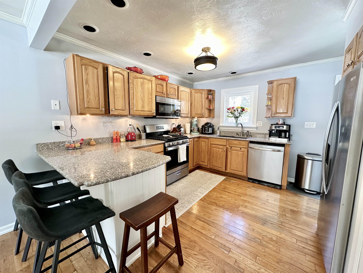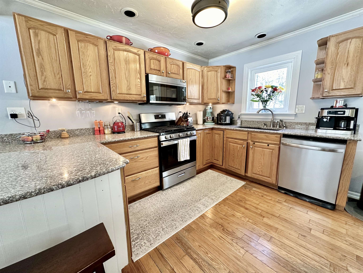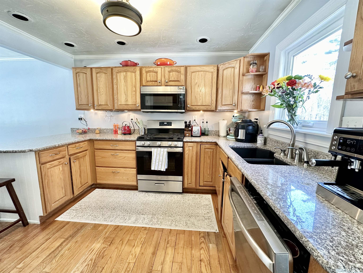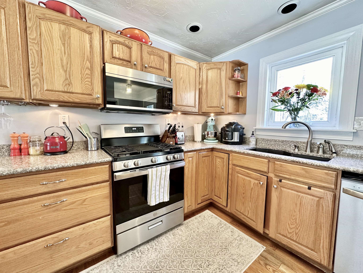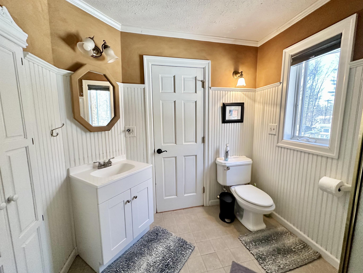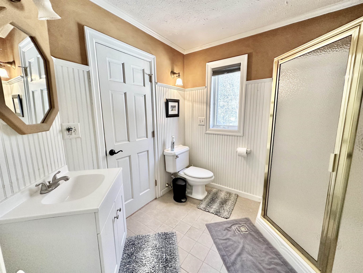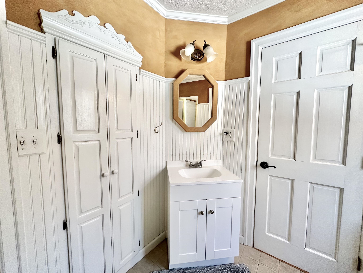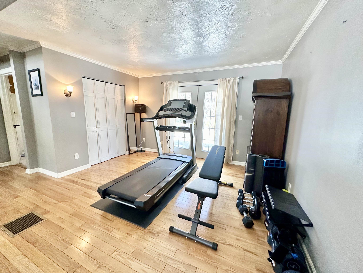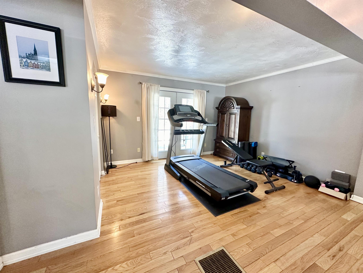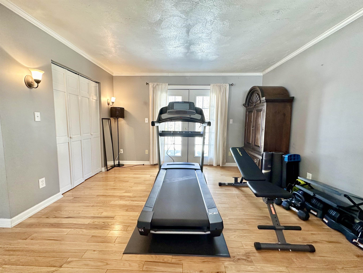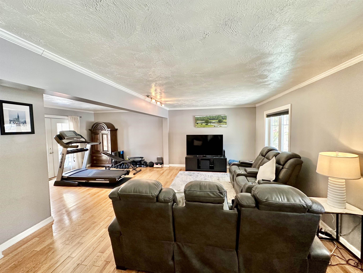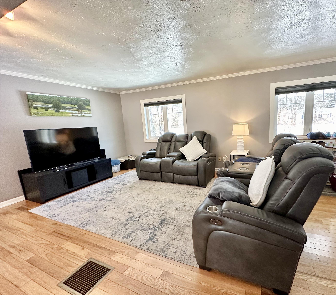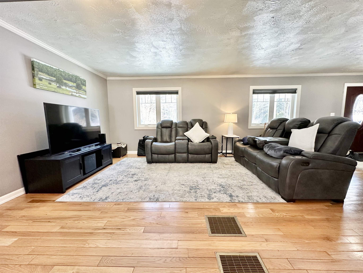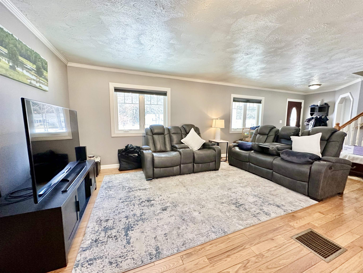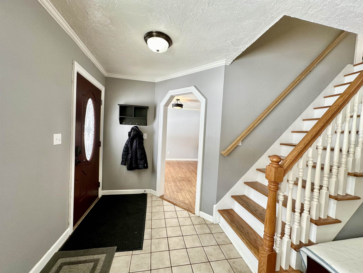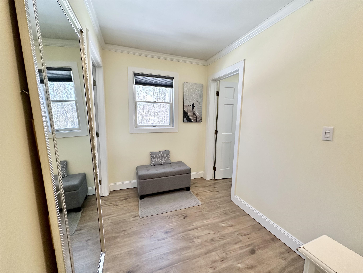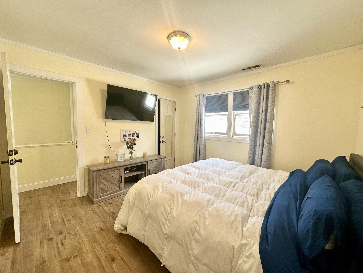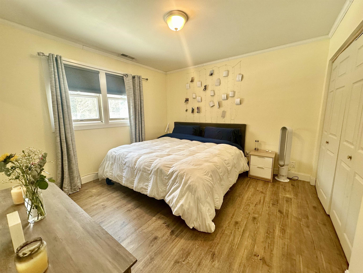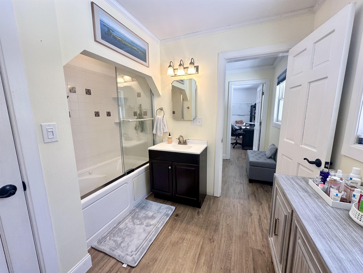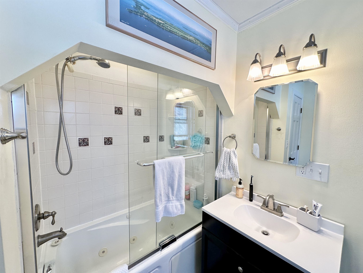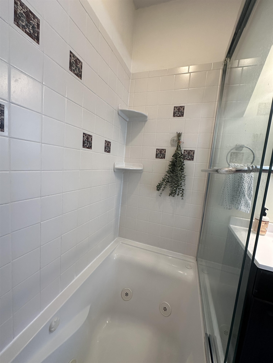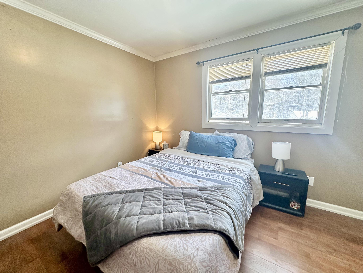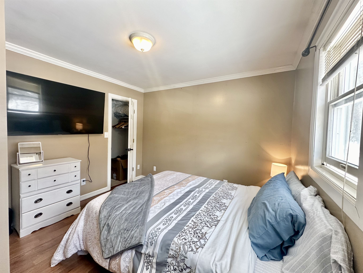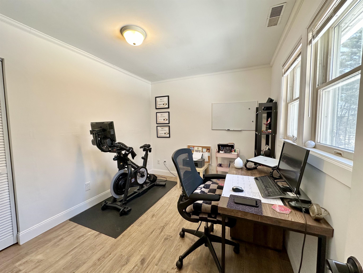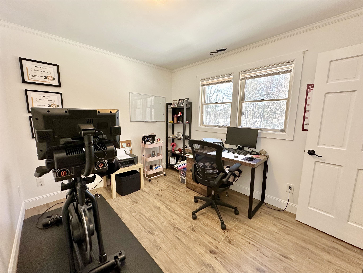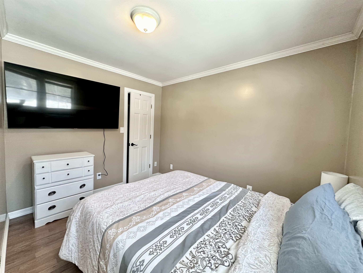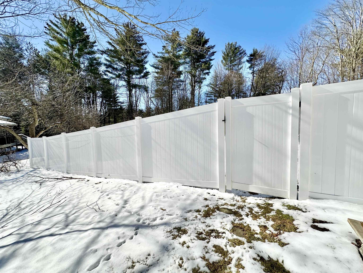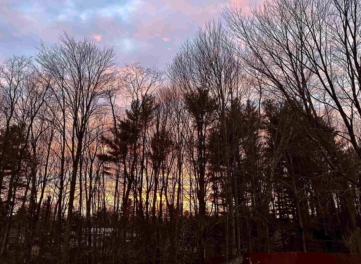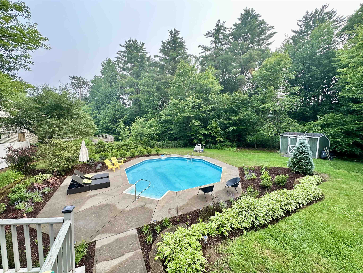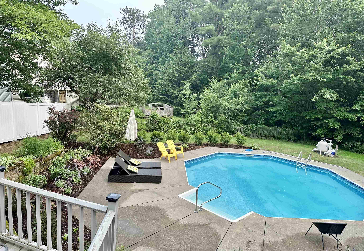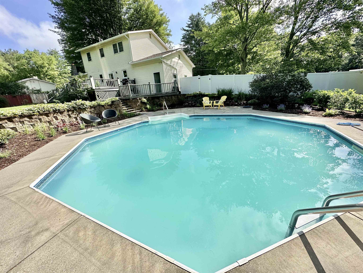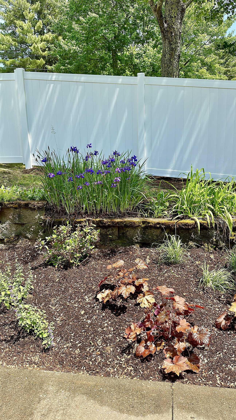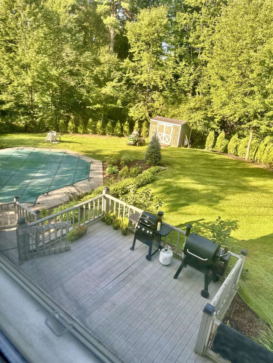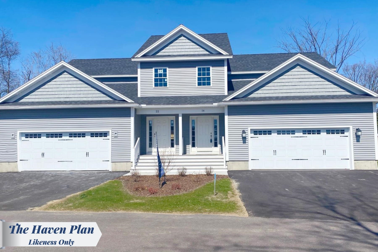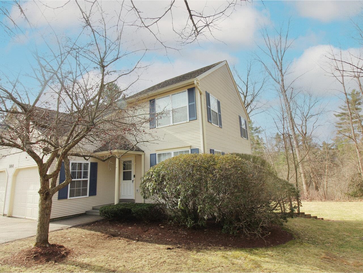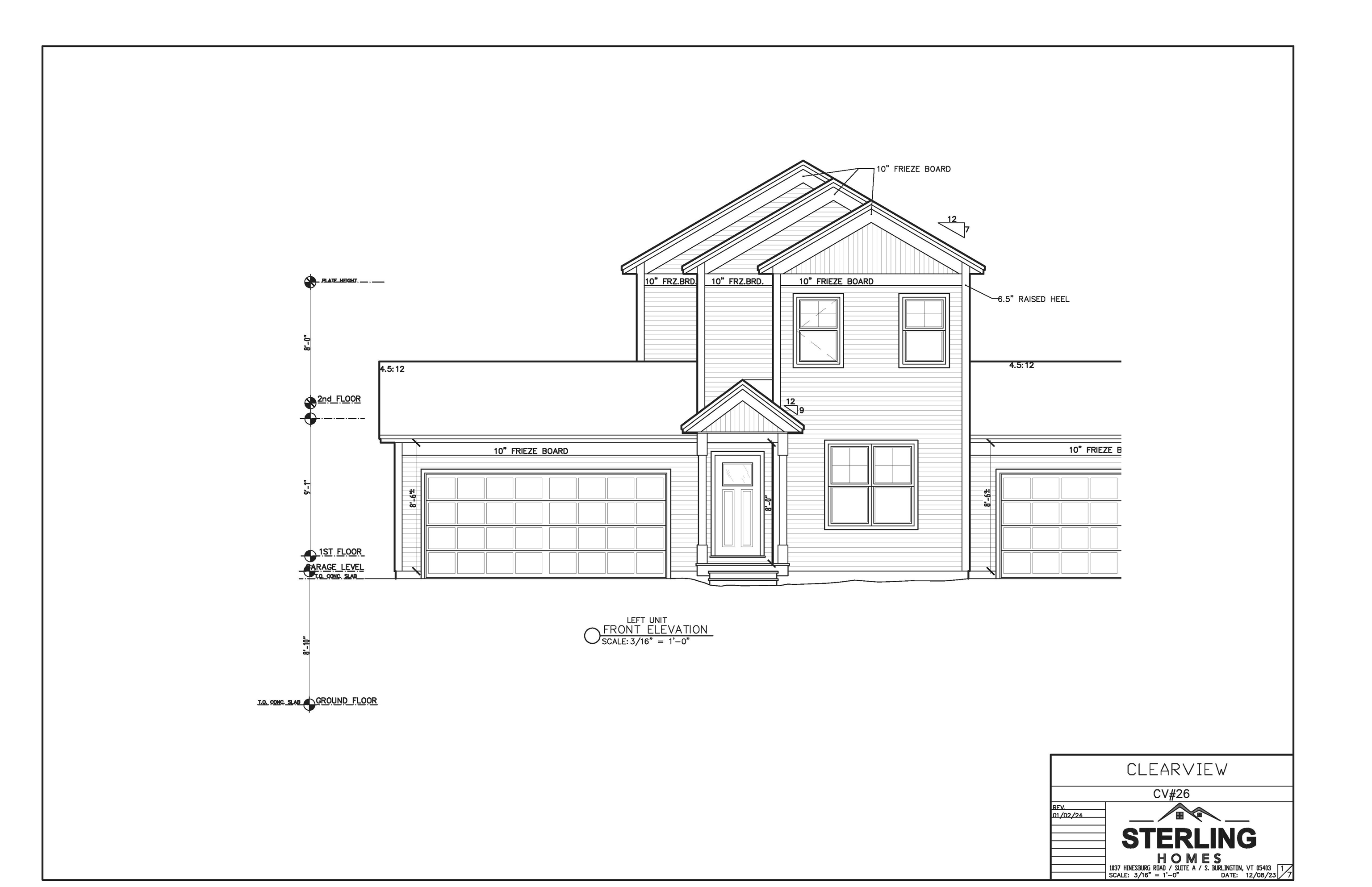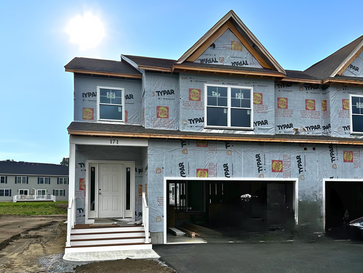1 of 39
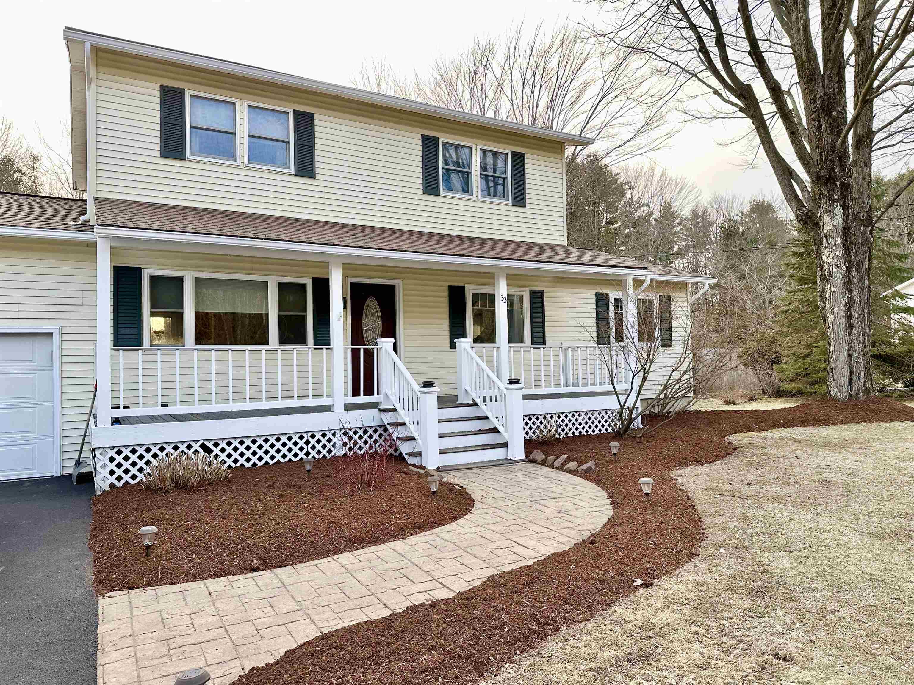
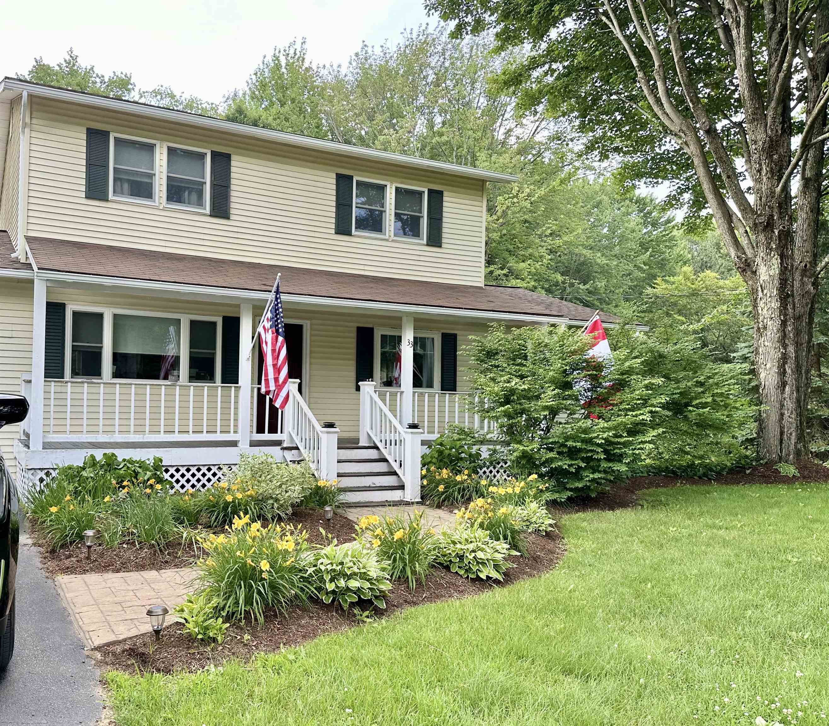
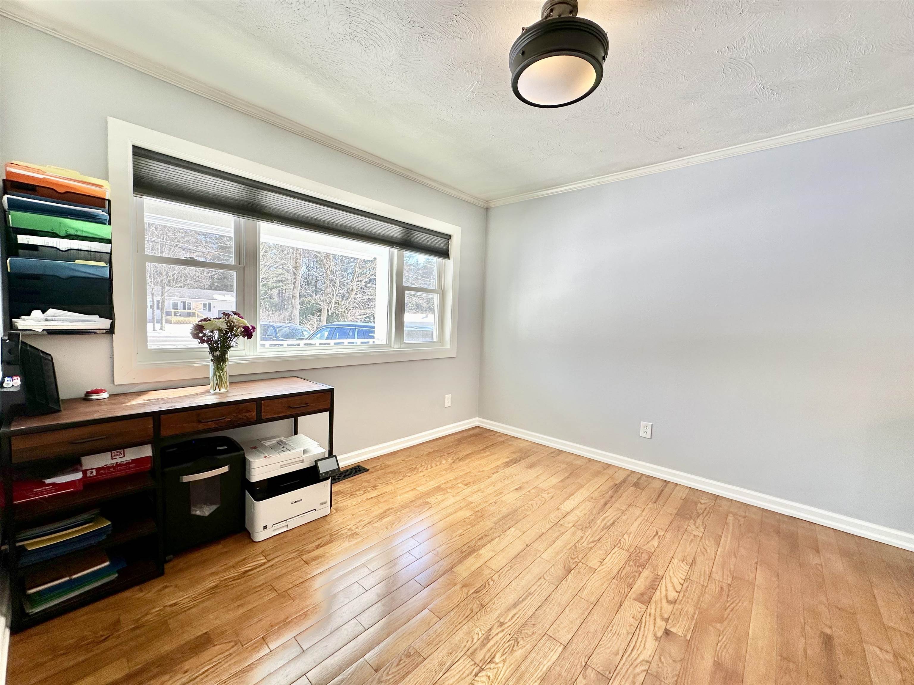
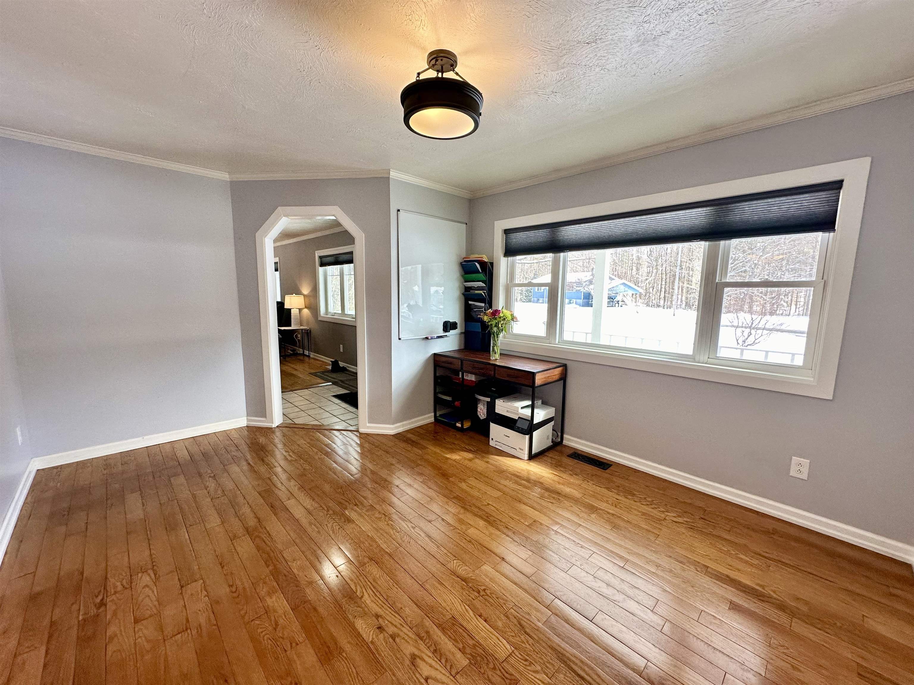
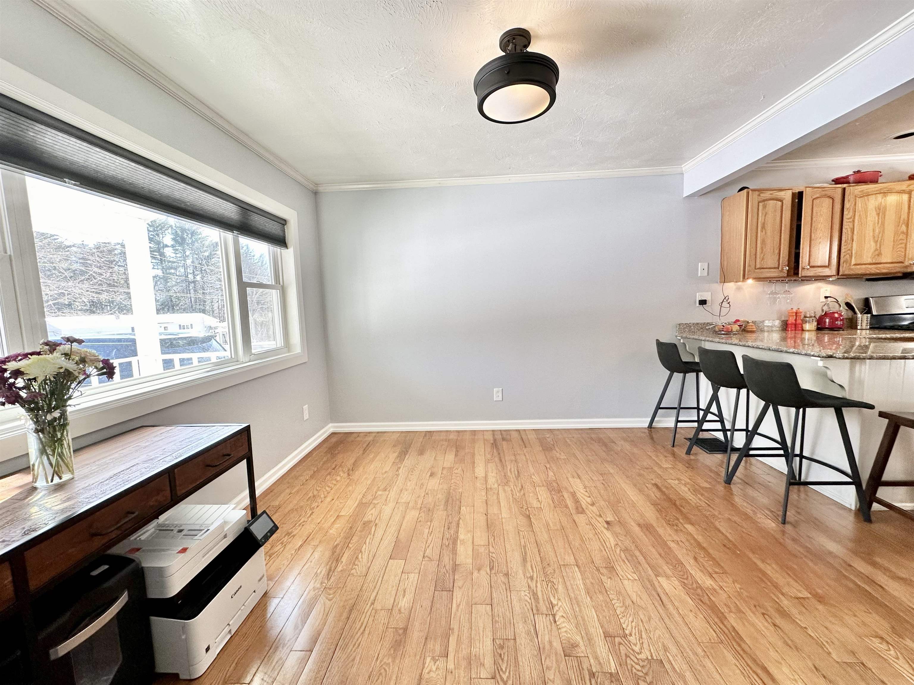
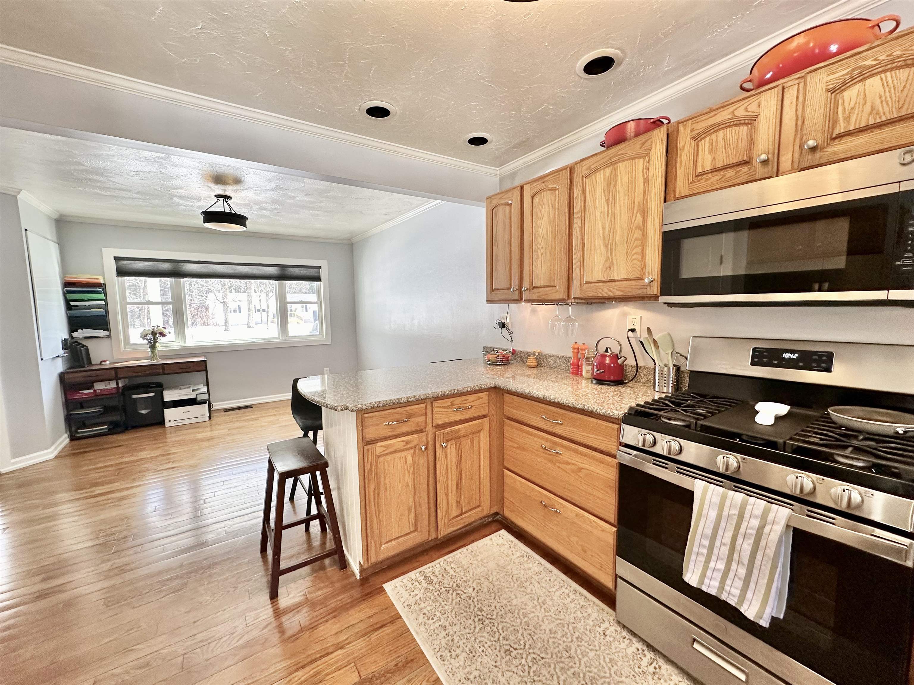
General Property Information
- Property Status:
- Active Under Contract
- Price:
- $499, 000
- Assessed:
- $0
- Assessed Year:
- County:
- VT-Chittenden
- Acres:
- 0.52
- Property Type:
- Single Family
- Year Built:
- 1979
- Agency/Brokerage:
- The Cheryl Boissoneault Team
Your Journey Real Estate - Bedrooms:
- 3
- Total Baths:
- 2
- Sq. Ft. (Total):
- 2392
- Tax Year:
- 2024
- Taxes:
- $5, 923
- Association Fees:
Welcome home! This spacious colonial is ready for new owners. Nestled in a quiet neighborhood of Milton, this home has something for everyone in the family. Many recent upgrades which include all new stainless steel kitchen appliances, washer & dryer, privacy fencing, asphalt driveway, furnace, roof, gutters, bathroom vanities, and more! The main living space is an open floor plan featuring an eat-in kitchen with bar peninsula, granite countertops, pantry closest and a large dining space, great for hosting and entertaining guests. 3/4th bathroom on the first floor, and extra large living room has lots of natural light, and french doors which lead to the back yard and composite deck. Upstairs there are 3 bedrooms including the primary, and full bath which features a jetted tub. Newer wood flooring throughout the second level is a beautiful touch of comfort and makes for easy cleaning. The basement is partially finished, great for a family room, play room, and office. Lots of storage, and laundry space. Bonus, new UV light which is a bacteria eliminator was installed on the furnace and central air system, as well as a fresh clean out of all the duct work. This home truly comes alive in the summer time, enjoy professionally landscaped gardens, in ground and heated pool, multilevel decks, ample lawn space, covered front porch, and perennials throughout the season! This home has it all, come see it today!
Interior Features
- # Of Stories:
- 2
- Sq. Ft. (Total):
- 2392
- Sq. Ft. (Above Ground):
- 1632
- Sq. Ft. (Below Ground):
- 760
- Sq. Ft. Unfinished:
- 200
- Rooms:
- 7
- Bedrooms:
- 3
- Baths:
- 2
- Interior Desc:
- Attic - Hatch/Skuttle, Blinds, Ceiling Fan, Dining Area, Kitchen/Dining, Natural Light, Whirlpool Tub, Laundry - Basement
- Appliances Included:
- Dishwasher, Dryer, Freezer, Microwave, Range - Gas, Refrigerator, Washer, Water Heater–Natural Gas, Water Heater - Owned
- Flooring:
- Ceramic Tile, Hardwood, Laminate, Vinyl
- Heating Cooling Fuel:
- Gas - Natural
- Water Heater:
- Gas - Natural, Owned
- Basement Desc:
- Full, Partially Finished, Storage Space
Exterior Features
- Style of Residence:
- Colonial
- House Color:
- Time Share:
- No
- Resort:
- Exterior Desc:
- Vinyl Siding
- Exterior Details:
- Deck, Fence - Partial, Garden Space, Natural Shade, Pool - In Ground, Porch - Covered, Shed
- Amenities/Services:
- Land Desc.:
- Landscaped, Sidewalks
- Suitable Land Usage:
- Roof Desc.:
- Shingle
- Driveway Desc.:
- Paved
- Foundation Desc.:
- Concrete
- Sewer Desc.:
- Septic
- Garage/Parking:
- Yes
- Garage Spaces:
- 1
- Road Frontage:
- 0
Other Information
- List Date:
- 2024-02-23
- Last Updated:
- 2024-04-12 17:36:00


