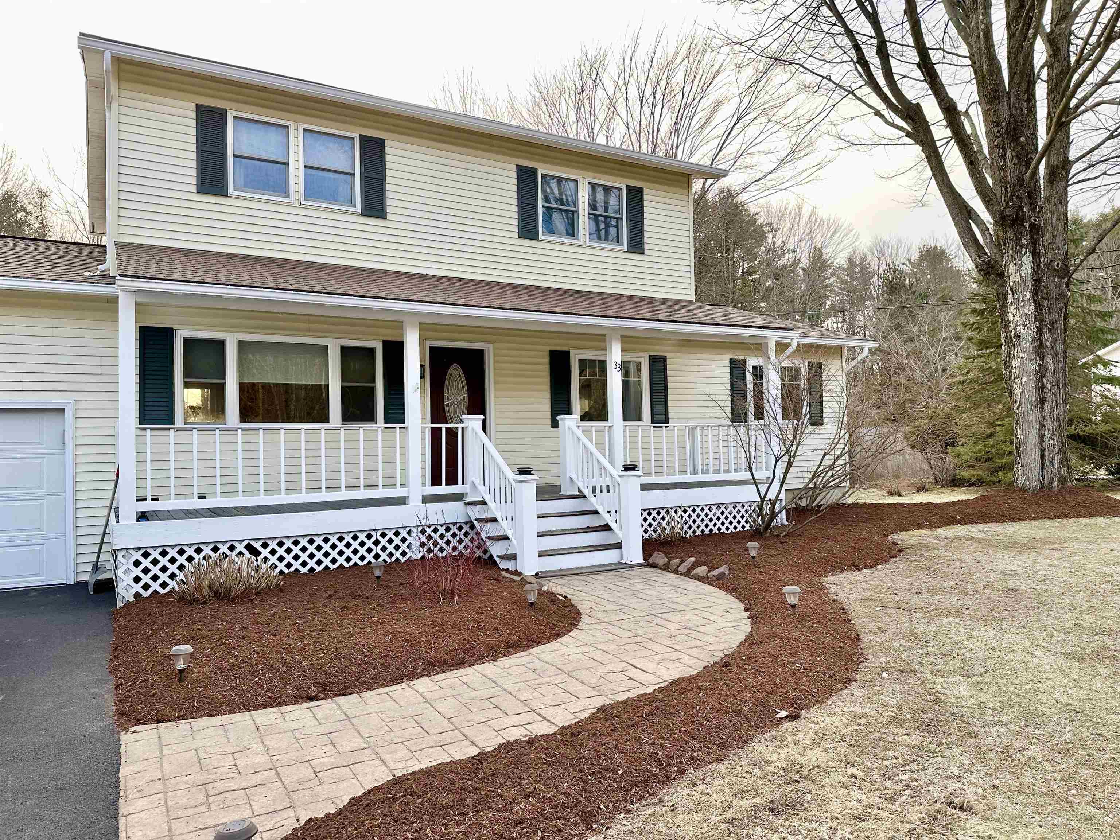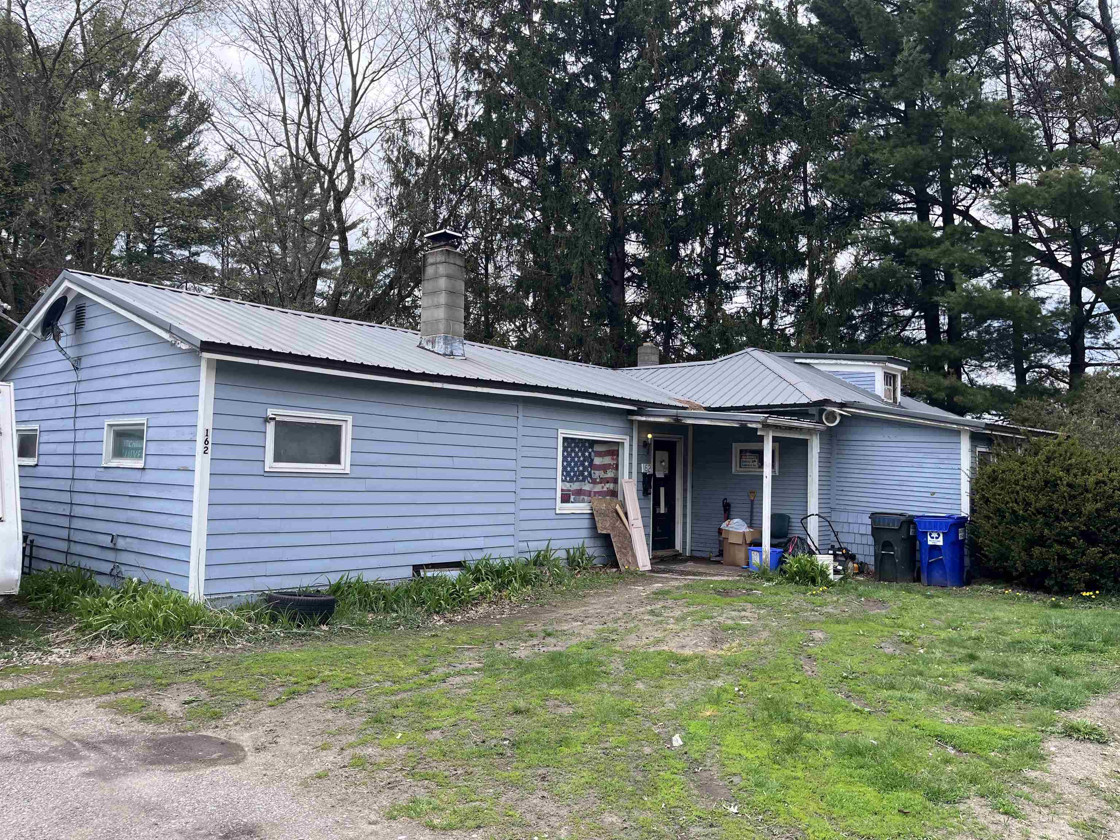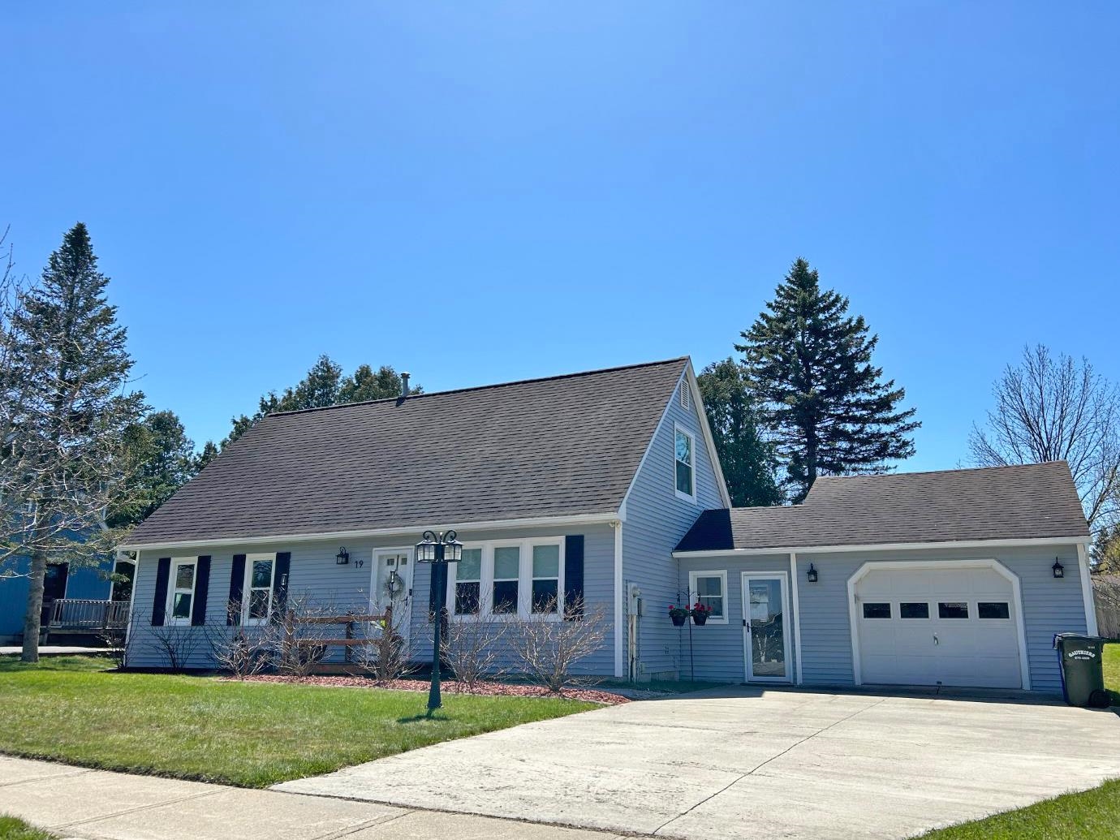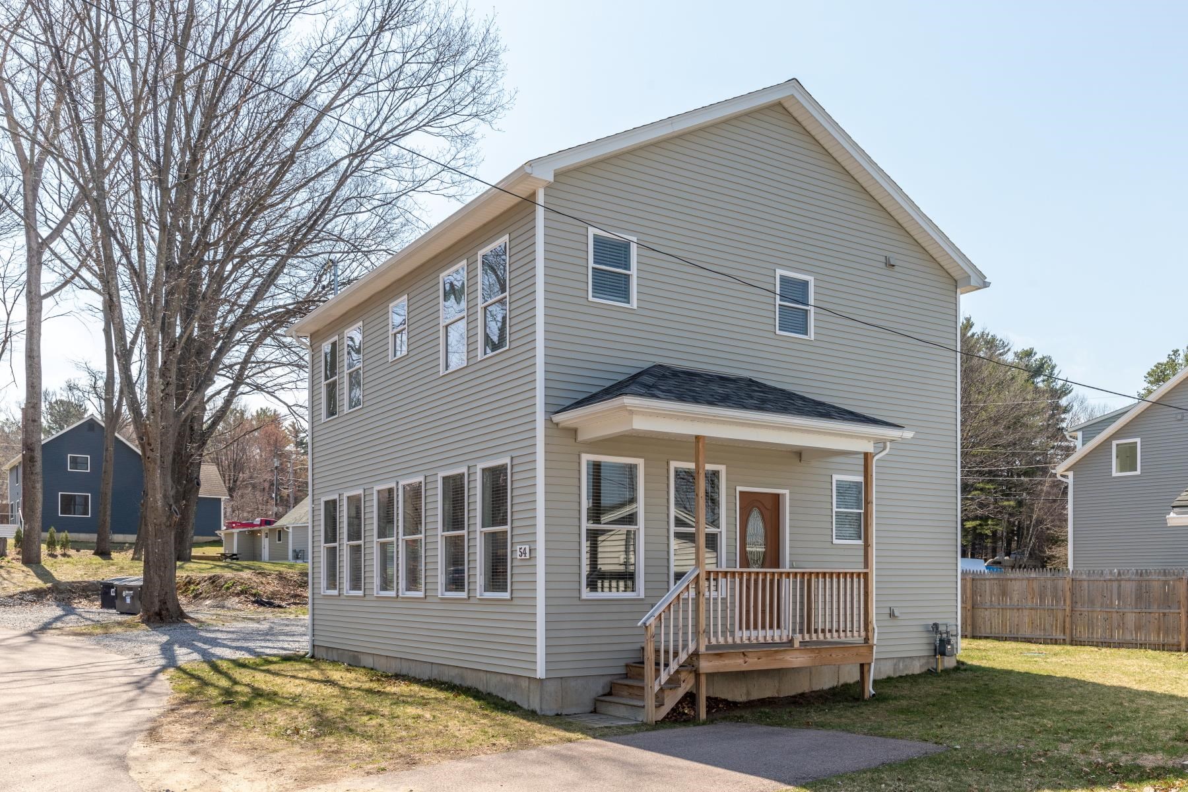1 of 30
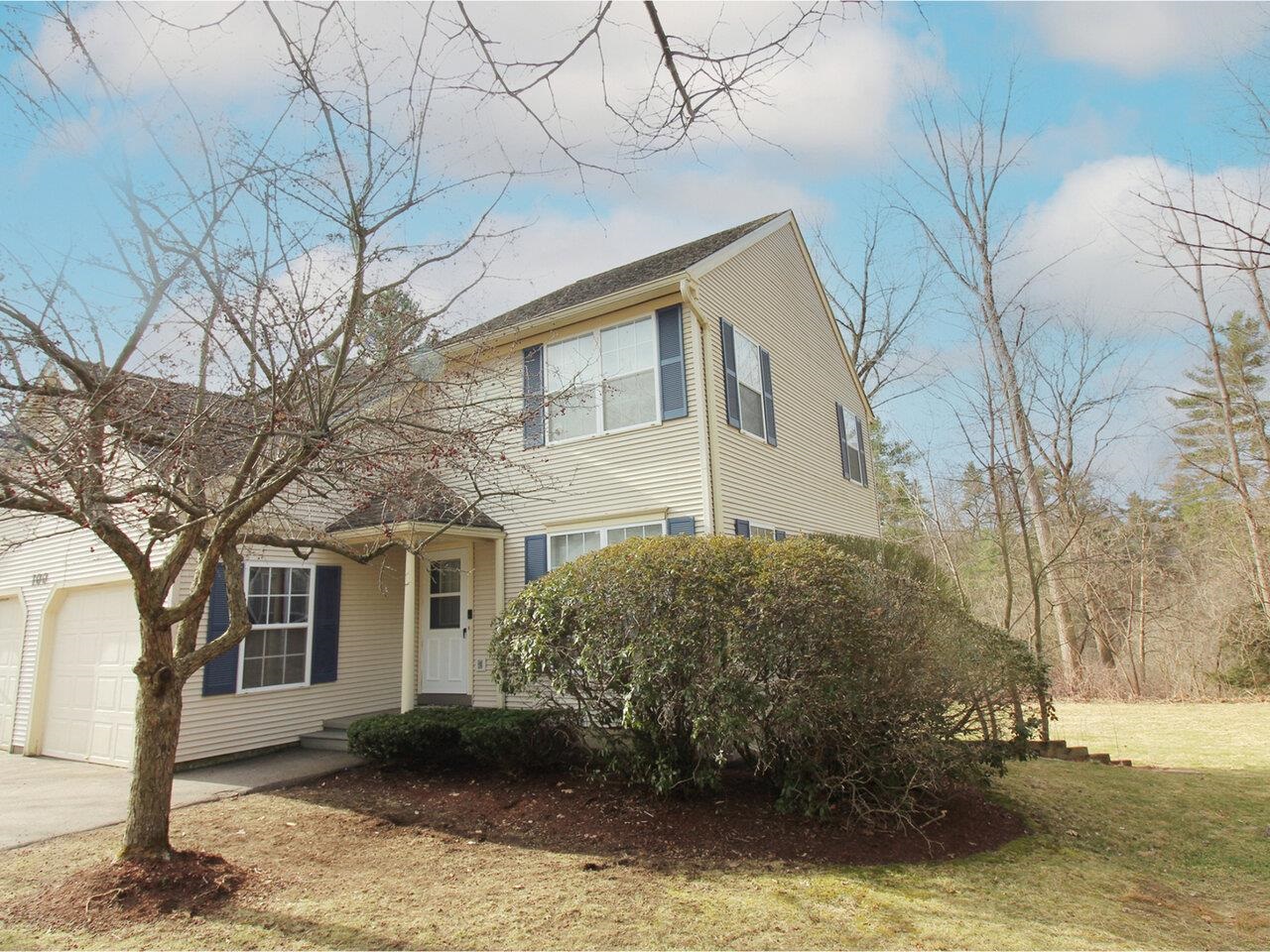





General Property Information
- Property Status:
- Active Under Contract
- Price:
- $415, 000
- Unit Number
- 1
- Assessed:
- $0
- Assessed Year:
- County:
- VT-Chittenden
- Acres:
- 0.00
- Property Type:
- Condo
- Year Built:
- 1990
- Agency/Brokerage:
- Lipkin Audette Team
Coldwell Banker Hickok and Boardman - Bedrooms:
- 3
- Total Baths:
- 3
- Sq. Ft. (Total):
- 1976
- Tax Year:
- 2023
- Taxes:
- $4, 895
- Association Fees:
Discover the convenience and comfort of this private end-unit townhome offering 3 levels of living space including 3 bedrooms and 2.5 baths. The stylish kitchen boasts hardwood floors, painted cabinets, stainless appliances, and a sunny breakfast nook. Relax in the living/dining room with a south-facing sliding glass door to the back deck, perfect for summer BBQs or enjoying your favorite beverage. Upstairs, spacious bedrooms with ample closet space await, along with a full bath featuring a double vanity and convenient 2nd-floor laundry. The finished walkout lower level could serve many purposes - an office, family room, or guest suite with an adjoining 3/4 bath. Storage is plentiful, including extra closets throughout plus a 1-car garage. A brand new roof was installed in early April and low association dues make this townhouse an excellent alternative to a single-family home. Nestled in a private dead-end neighborhood, yet conveniently close to schools, restaurants, I-89, and Lake Champlain. This unit can be sold as an investment property!
Interior Features
- # Of Stories:
- 2
- Sq. Ft. (Total):
- 1976
- Sq. Ft. (Above Ground):
- 1404
- Sq. Ft. (Below Ground):
- 572
- Sq. Ft. Unfinished:
- 52
- Rooms:
- 7
- Bedrooms:
- 3
- Baths:
- 3
- Interior Desc:
- Blinds, Laundry Hook-ups, Living/Dining, Natural Light, Storage - Indoor, Laundry - 2nd Floor
- Appliances Included:
- Dishwasher, Dryer, Microwave, Range - Electric, Refrigerator, Washer, Water Heater - Tank
- Flooring:
- Bamboo, Carpet, Hardwood, Tile
- Heating Cooling Fuel:
- Gas - Natural
- Water Heater:
- Basement Desc:
- Finished, Full, Stairs - Interior, Storage Space, Walkout
Exterior Features
- Style of Residence:
- End Unit, Townhouse, Walkout Lower Level
- House Color:
- Beige
- Time Share:
- No
- Resort:
- Exterior Desc:
- Exterior Details:
- Deck, Garden Space, Patio, Porch - Covered
- Amenities/Services:
- Land Desc.:
- Condo Development, Country Setting, Landscaped
- Suitable Land Usage:
- Roof Desc.:
- Shingle
- Driveway Desc.:
- Paved
- Foundation Desc.:
- Concrete
- Sewer Desc.:
- Community, Shared, Septic
- Garage/Parking:
- Yes
- Garage Spaces:
- 1
- Road Frontage:
- 0
Other Information
- List Date:
- 2024-04-16
- Last Updated:
- 2024-04-22 13:19:42



























