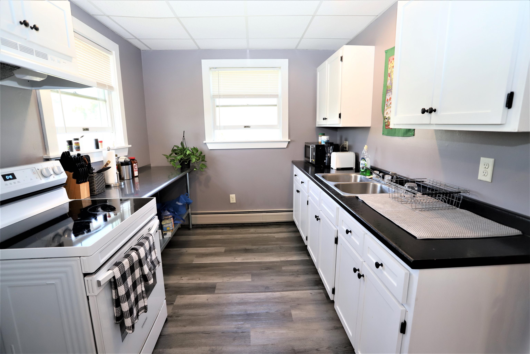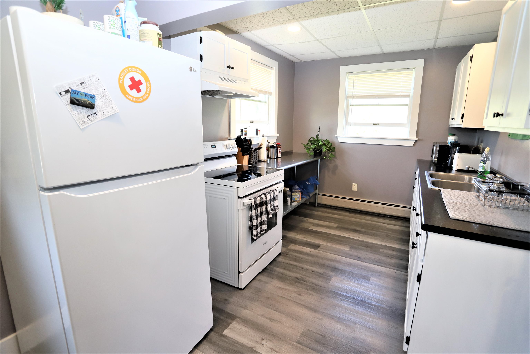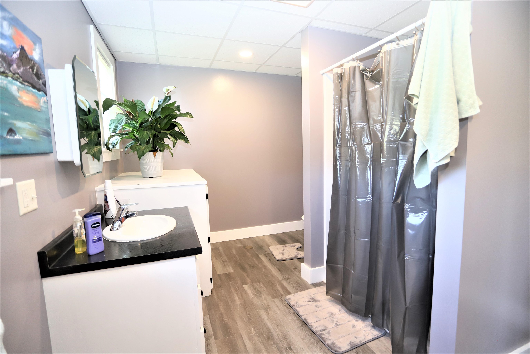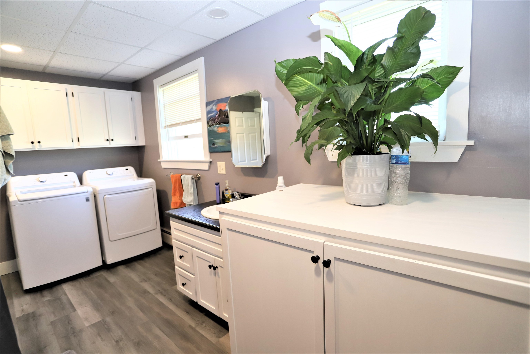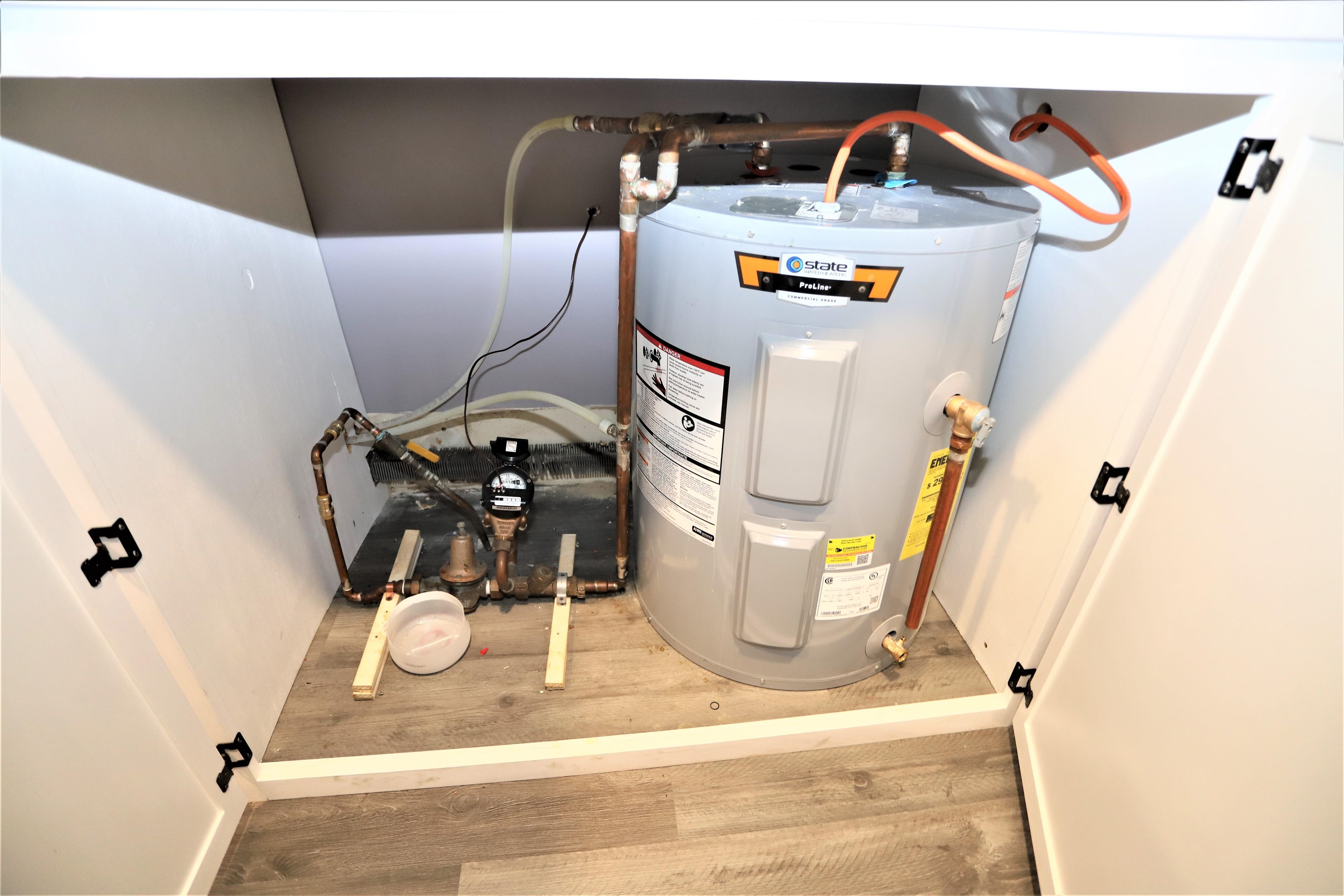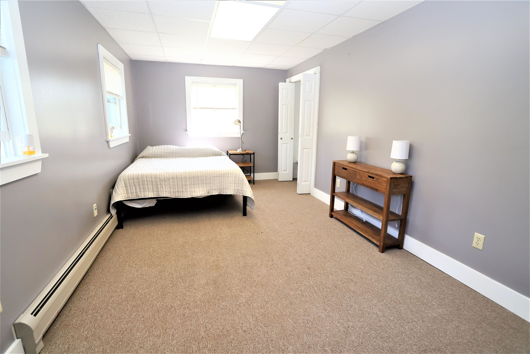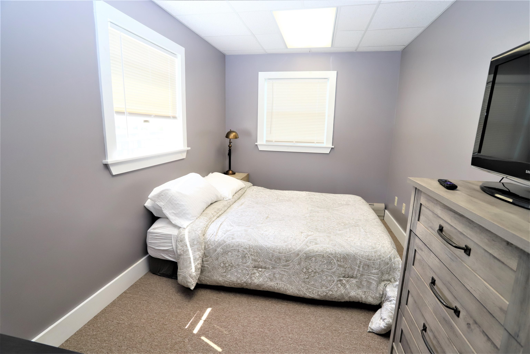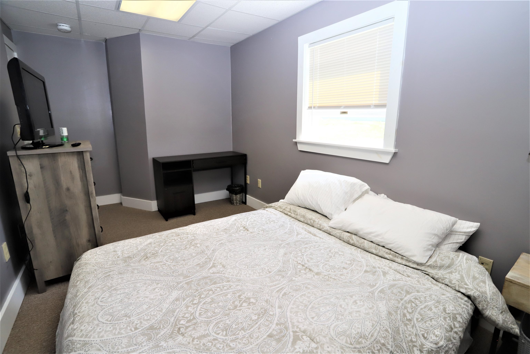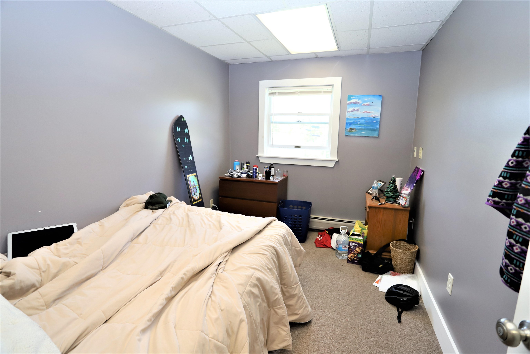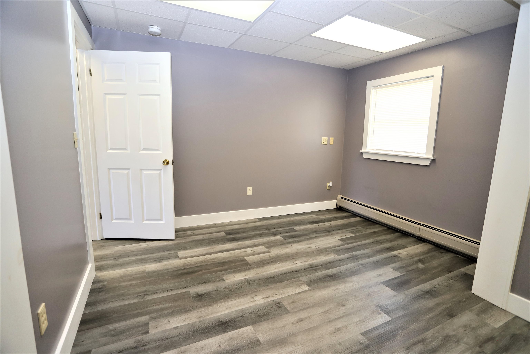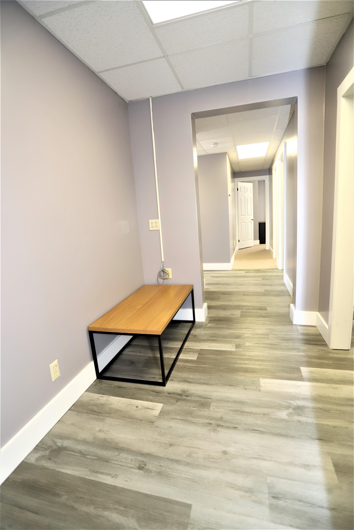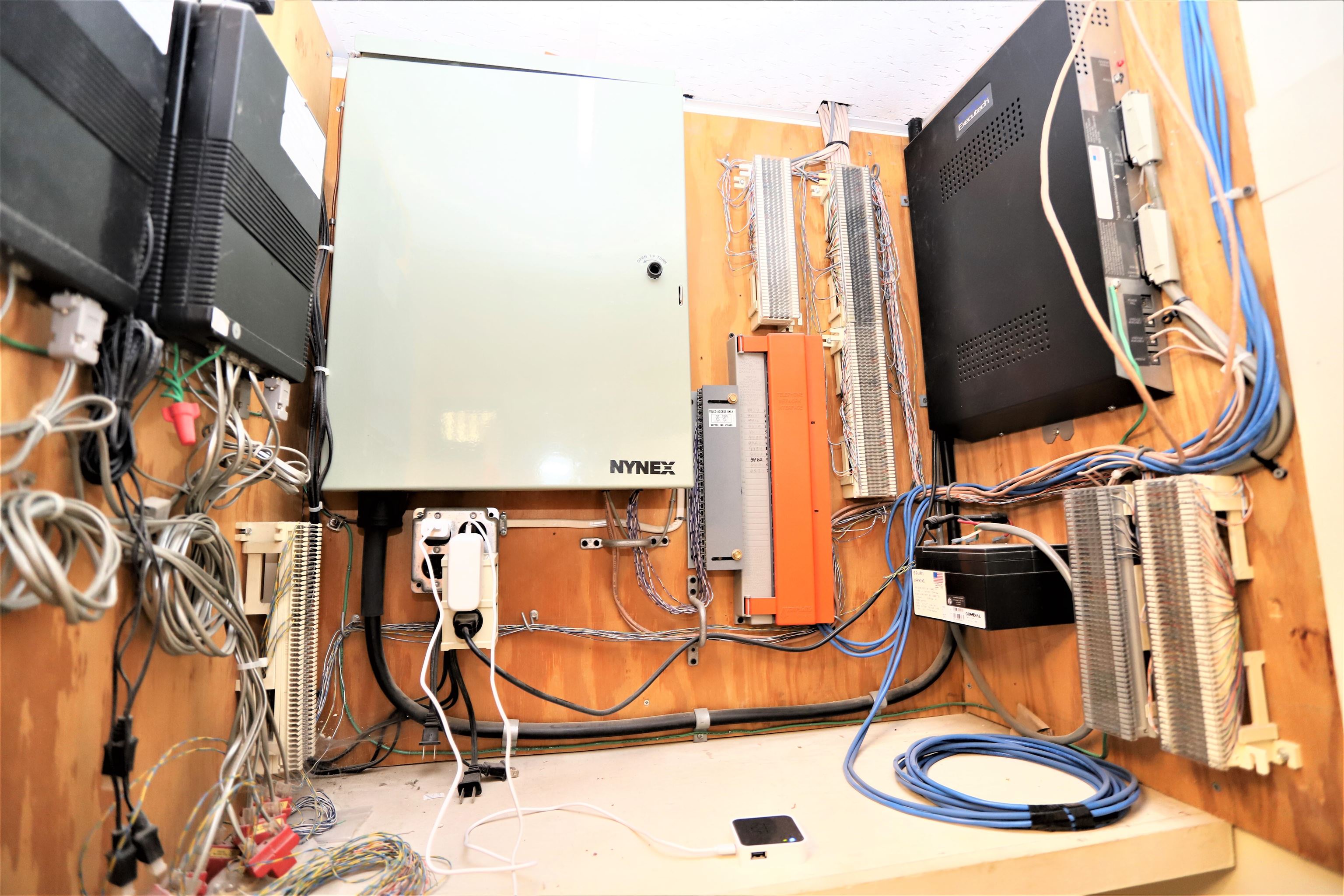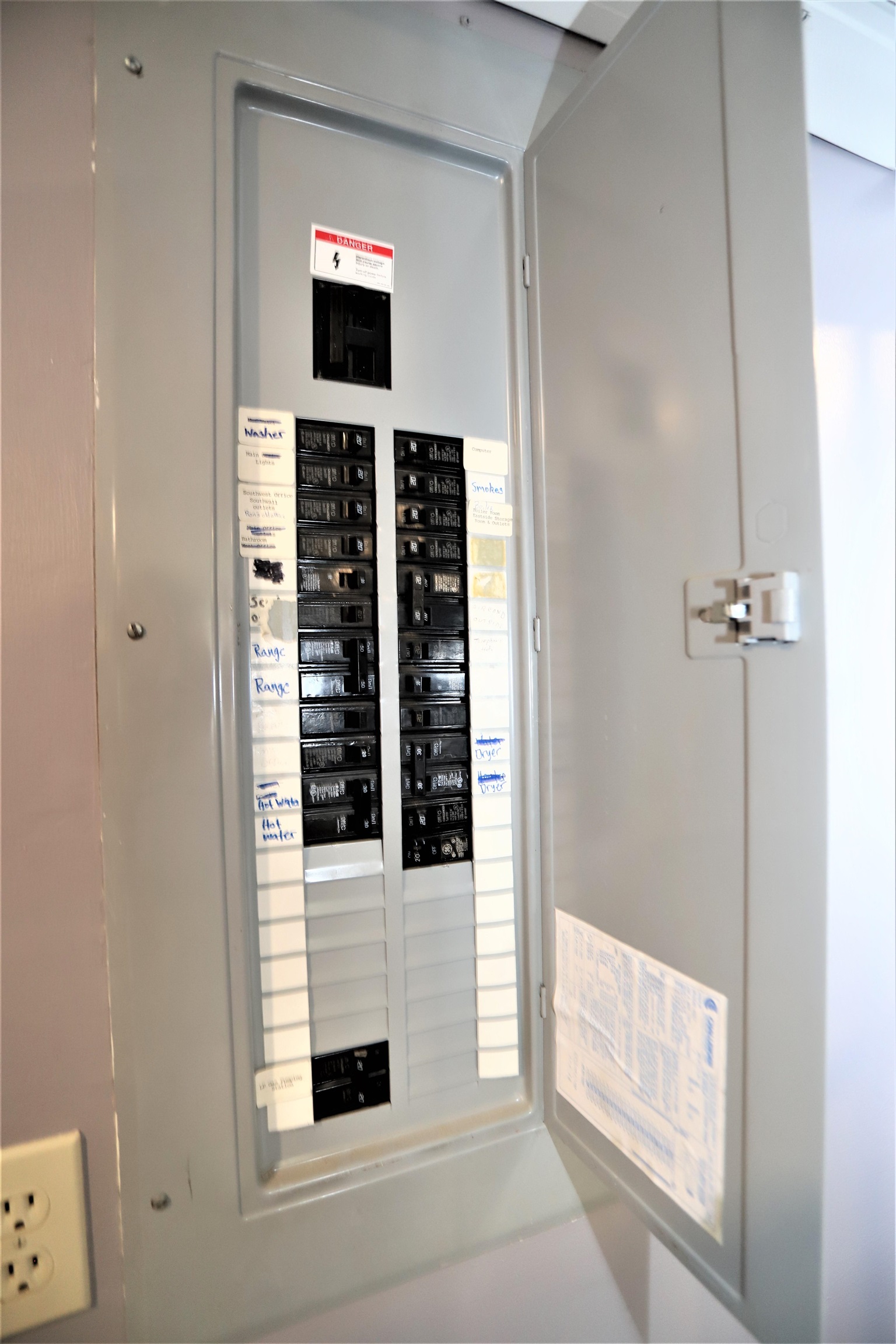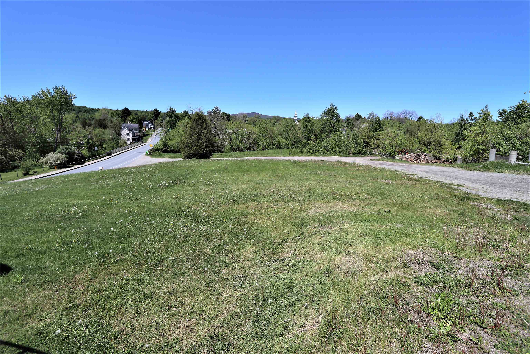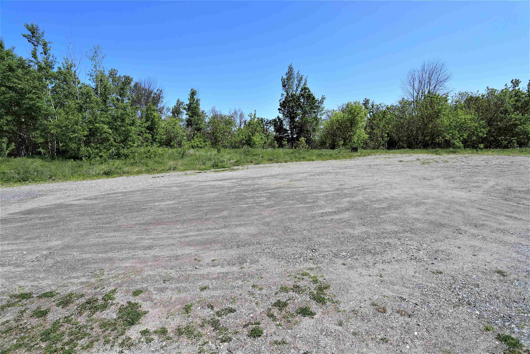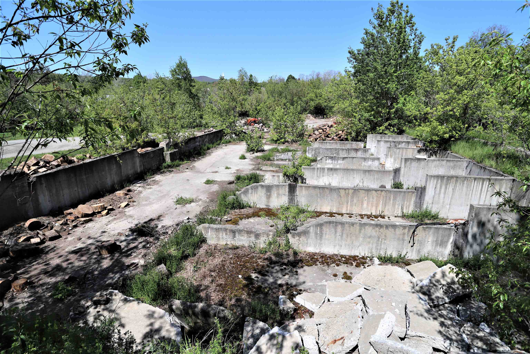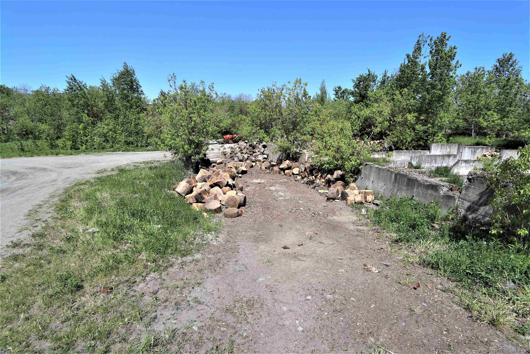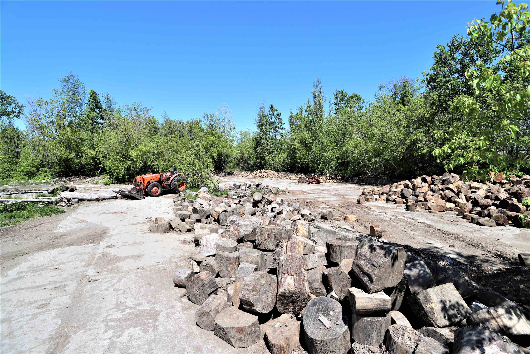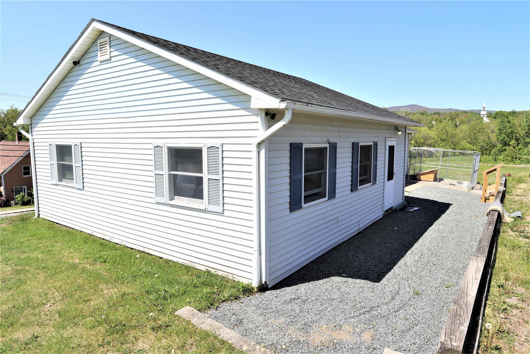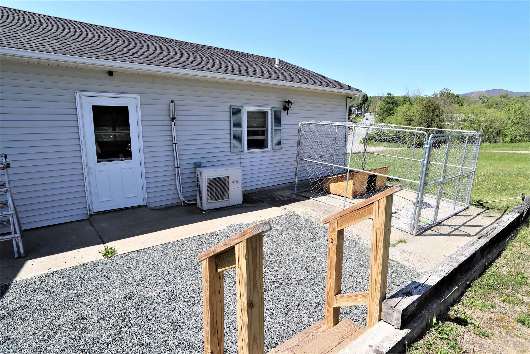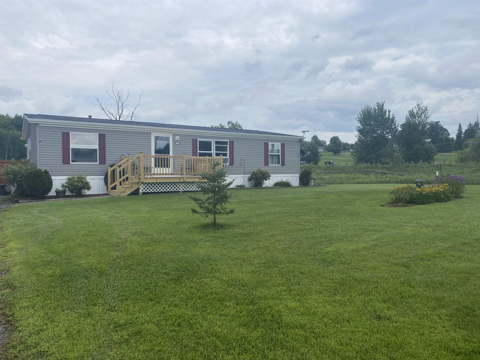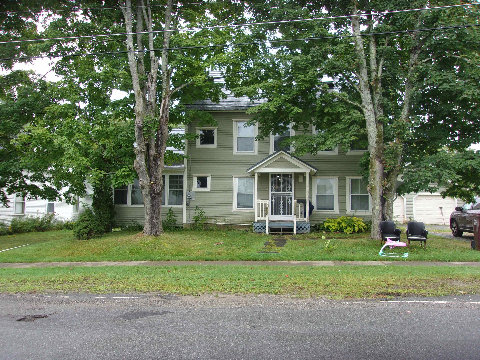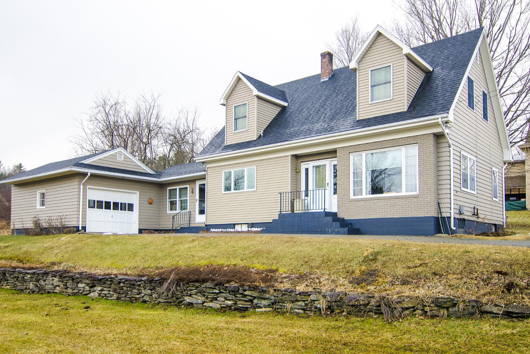1 of 26
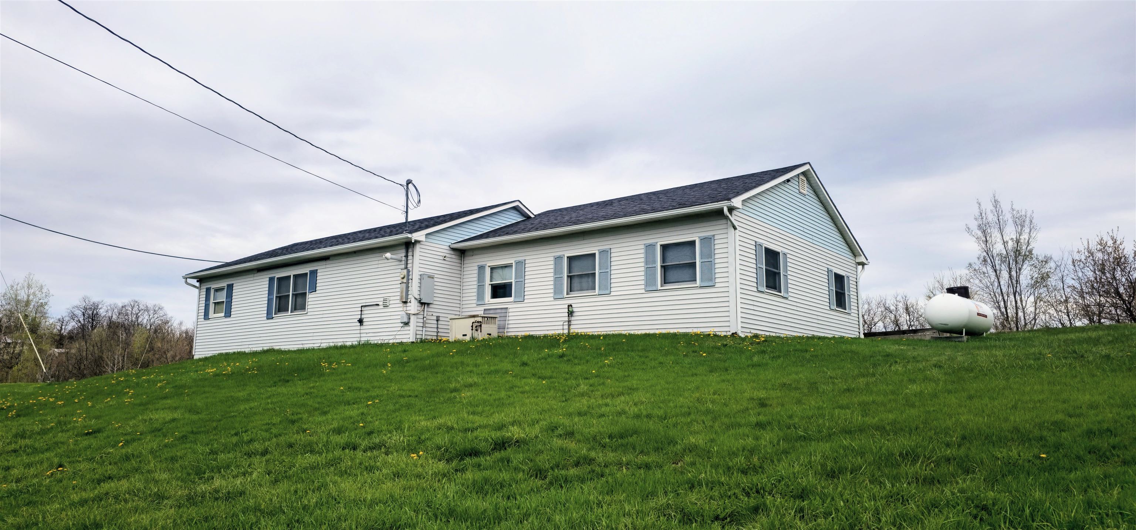
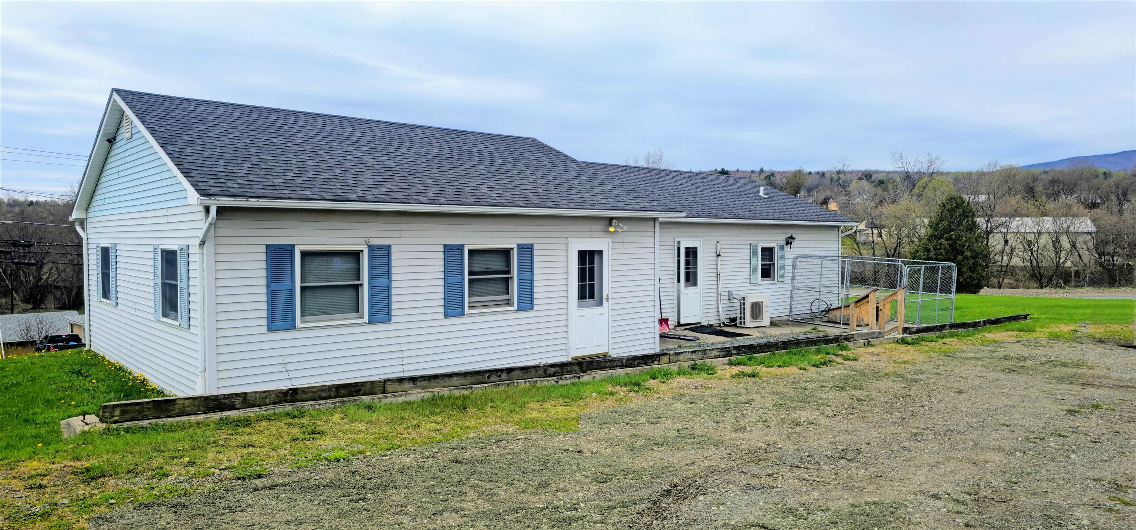
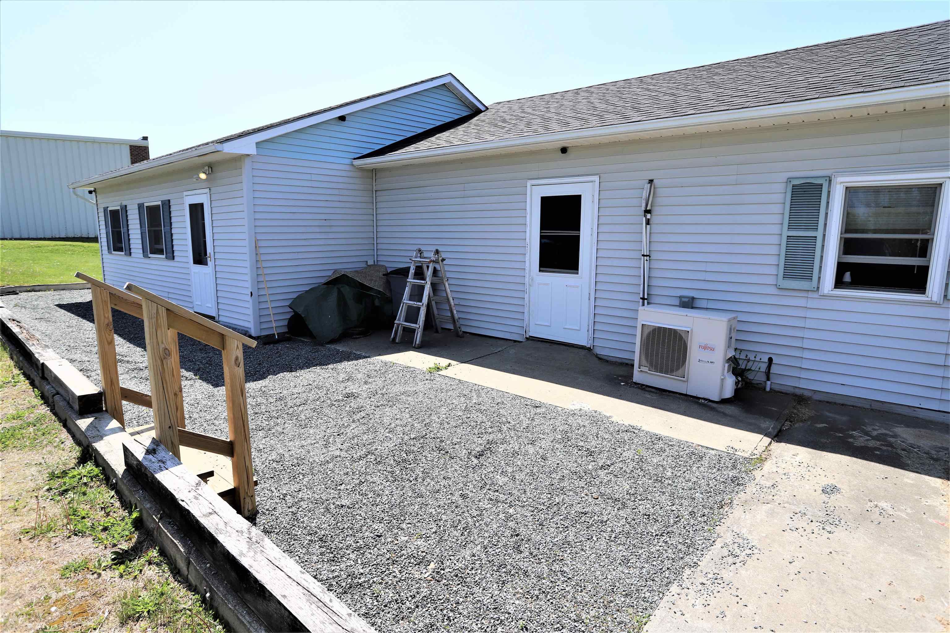
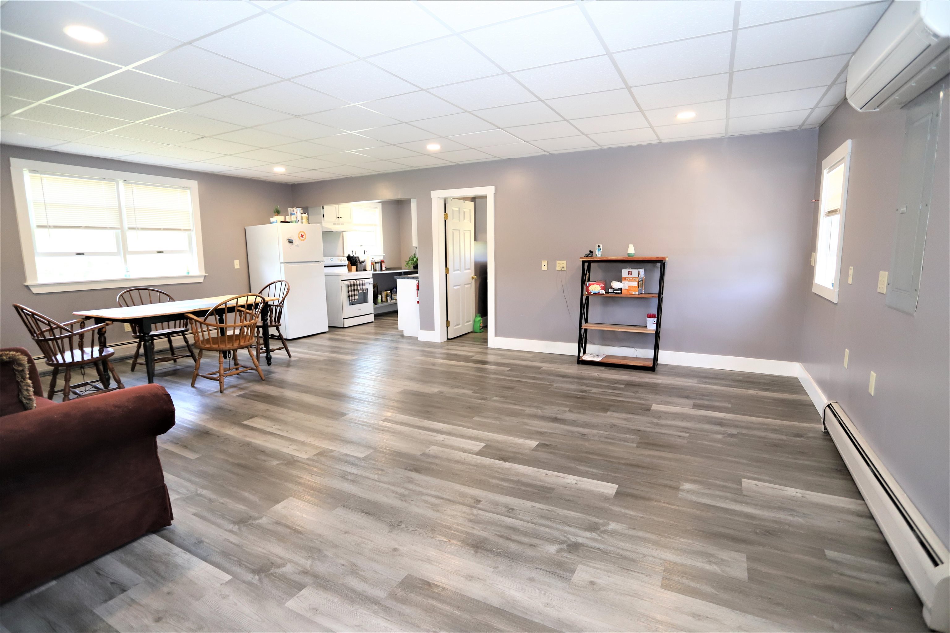
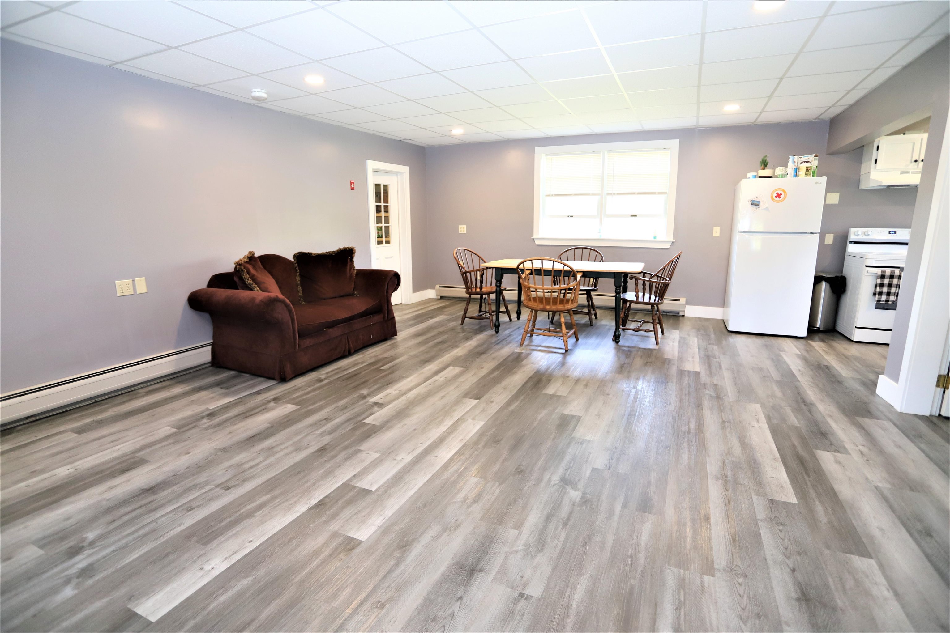
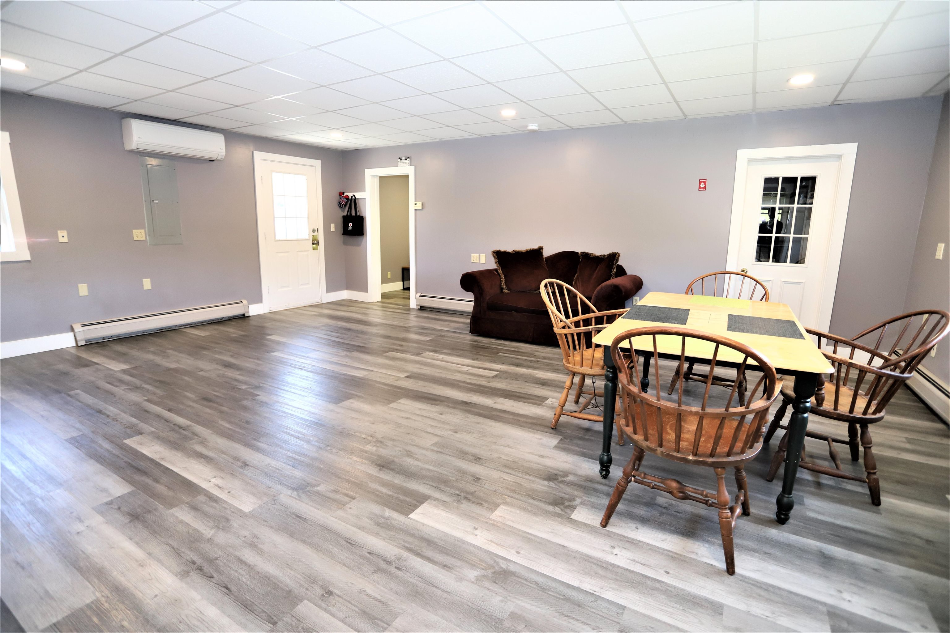
General Property Information
- Property Status:
- Active
- Price:
- $249, 000
- Assessed:
- $0
- Assessed Year:
- County:
- VT-Orleans
- Acres:
- 1.90
- Property Type:
- Single Family
- Year Built:
- 1995
- Agency/Brokerage:
- Luke Sykes
Jim Campbell Real Estate - Bedrooms:
- 3
- Total Baths:
- 1
- Sq. Ft. (Total):
- 1540
- Tax Year:
- 2023
- Taxes:
- $2, 820
- Association Fees:
Fully renovated residential home situated on a prime lot with 1.9 acres of Commercial-Residential District zoned property within the Village of North Troy. Formerly utilized as professional office space with potential to be used commercially again and/or as an investment/rental income property. Built in 1995 and offering 1540 sq. ft. of living space, open floor plan, 3 bedrooms and an office/den. Features include: recent roof replacement, vinyl siding, Fujitsu mini-split AC, central vac, 1000-watt emergency backup generator, newly installed baseboard hot water heating system (propane), and all new appliances. Great location with 289 ft. of road frontage and public water & sewer onsite. This parcel has additional older foundations on-site, offering plenty of other potential uses and ample acreage for potential future development. Within walking distance to the Missisquoi River, nearby he Canadian border crossing and less than a 15 minute drive to Jay Peak Resort.
Interior Features
- # Of Stories:
- 1
- Sq. Ft. (Total):
- 1540
- Sq. Ft. (Above Ground):
- 1540
- Sq. Ft. (Below Ground):
- 0
- Sq. Ft. Unfinished:
- 0
- Rooms:
- 7
- Bedrooms:
- 3
- Baths:
- 1
- Interior Desc:
- Central Vacuum, Dining Area, Kitchen/Living, Laundry - 1st Floor
- Appliances Included:
- Dryer, Range Hood, Microwave, Range - Electric, Refrigerator, Washer, Water Heater - Electric
- Flooring:
- Laminate, Other
- Heating Cooling Fuel:
- Gas - LP/Bottle
- Water Heater:
- Electric
- Basement Desc:
- Concrete, Slab
Exterior Features
- Style of Residence:
- Ranch
- House Color:
- White
- Time Share:
- No
- Resort:
- No
- Exterior Desc:
- Vinyl Siding
- Exterior Details:
- Garden Space, Patio, Windows - Double Pane
- Amenities/Services:
- Land Desc.:
- City Lot, Level, Neighbor Business, Sloping
- Suitable Land Usage:
- Mixed Use, Other, Residential
- Roof Desc.:
- Shingle - Asphalt
- Driveway Desc.:
- Gravel
- Foundation Desc.:
- Slab - Concrete
- Sewer Desc.:
- Public
- Garage/Parking:
- No
- Garage Spaces:
- 0
- Road Frontage:
- 289
Other Information
- List Date:
- 2024-02-23
- Last Updated:
- 2024-03-30 17:17:55


