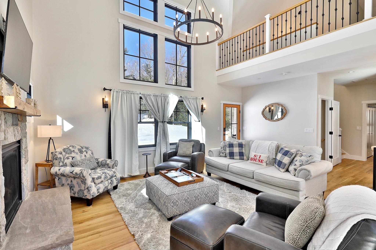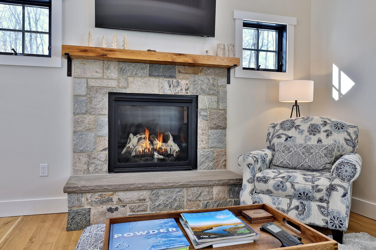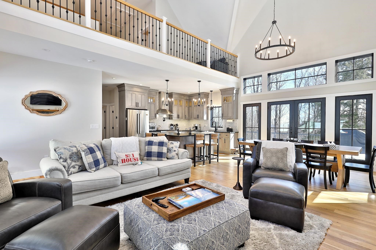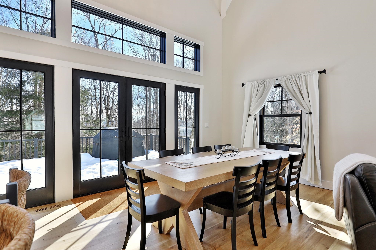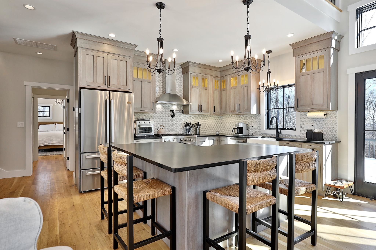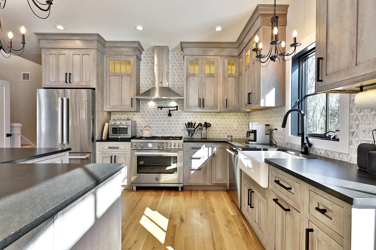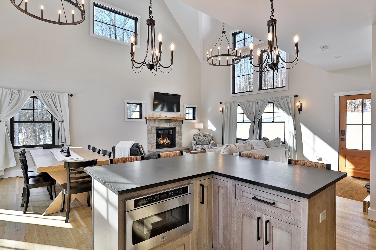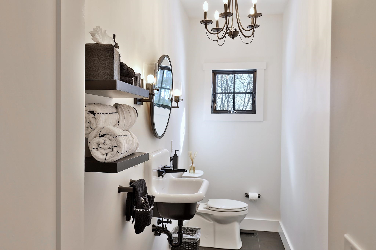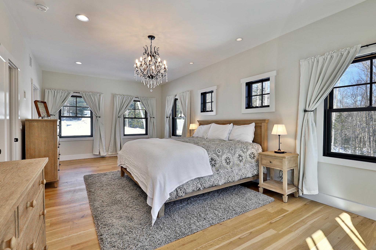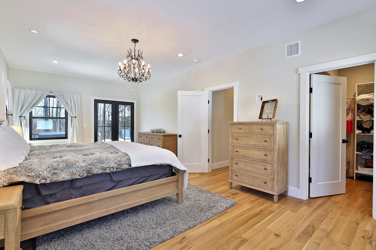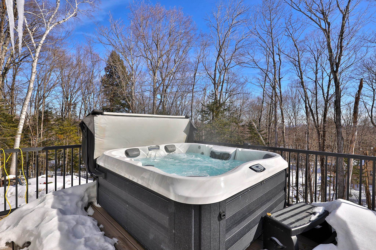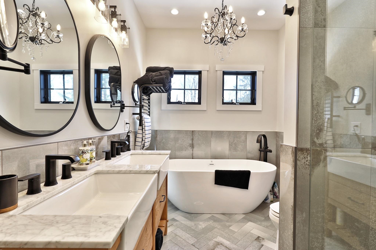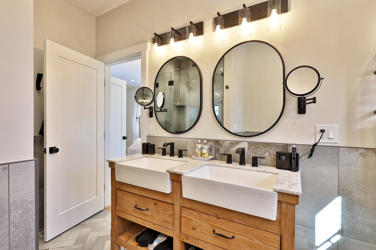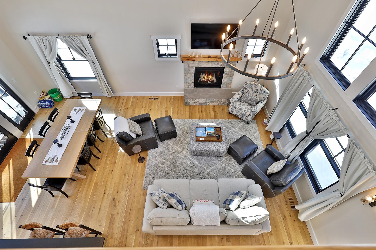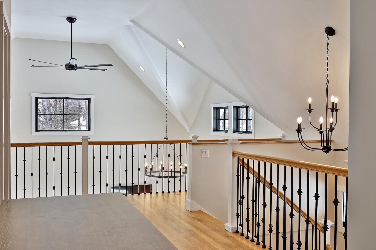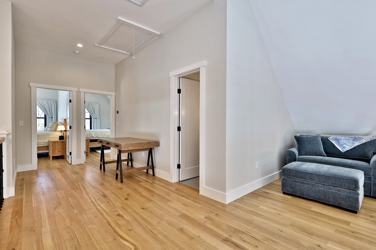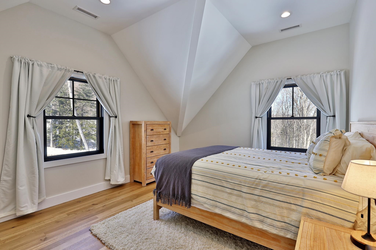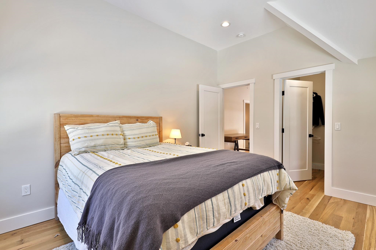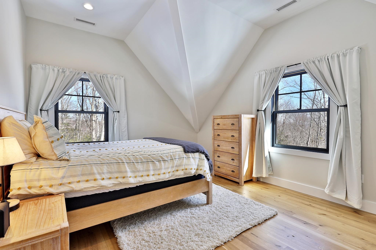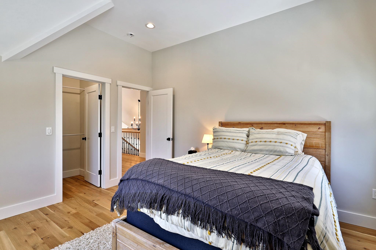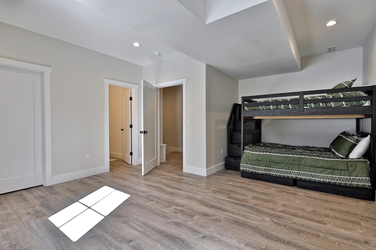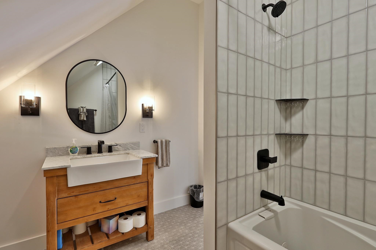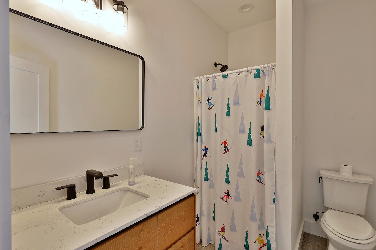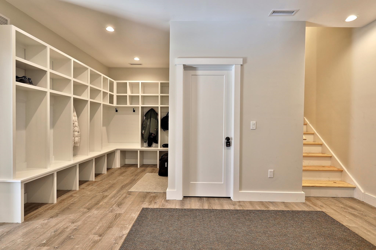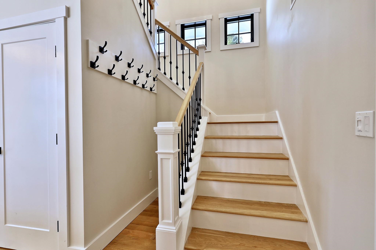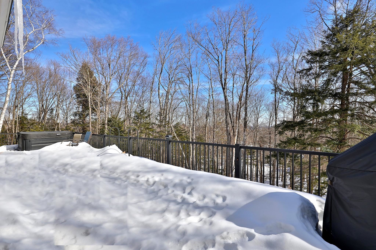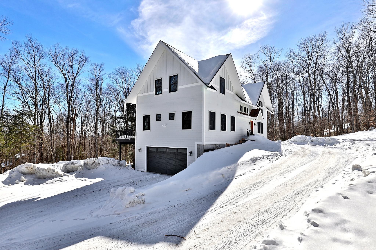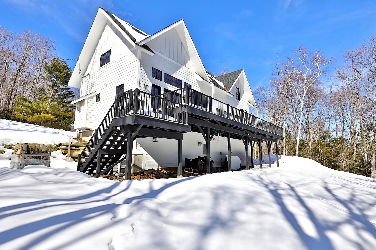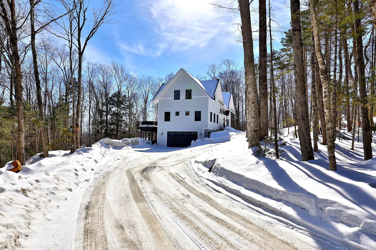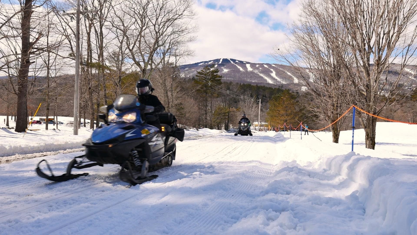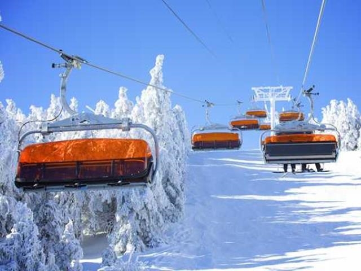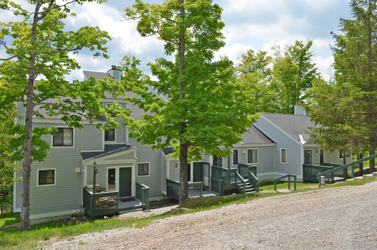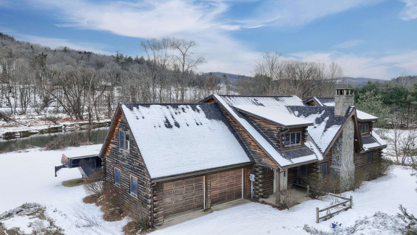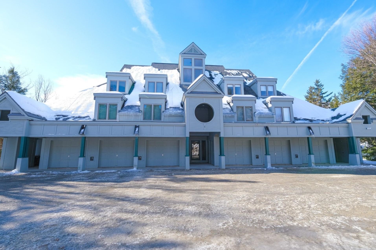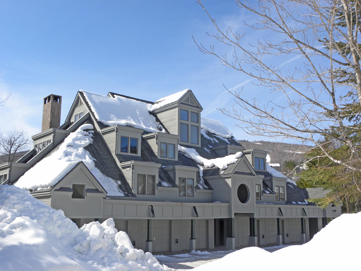1 of 40
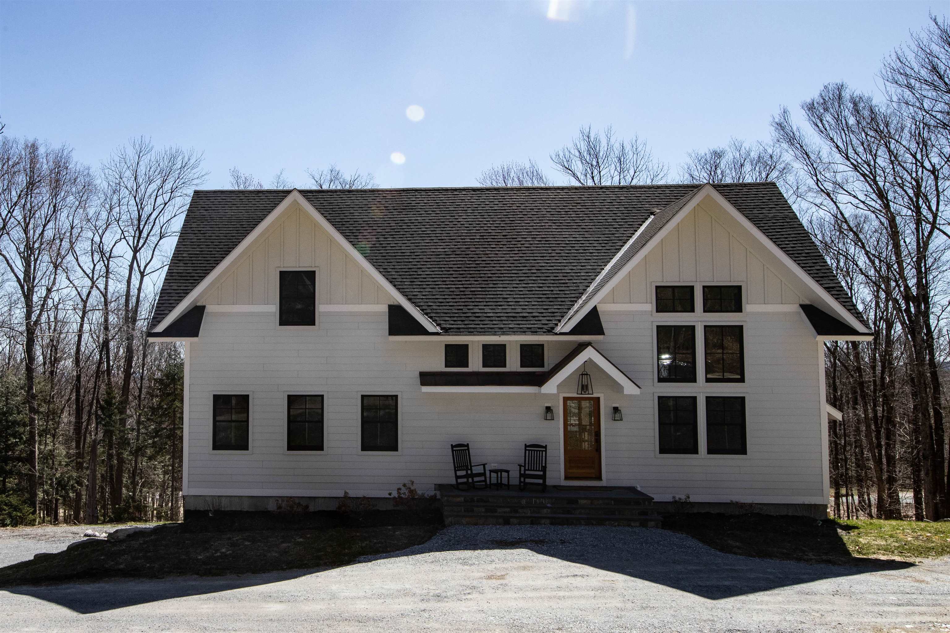
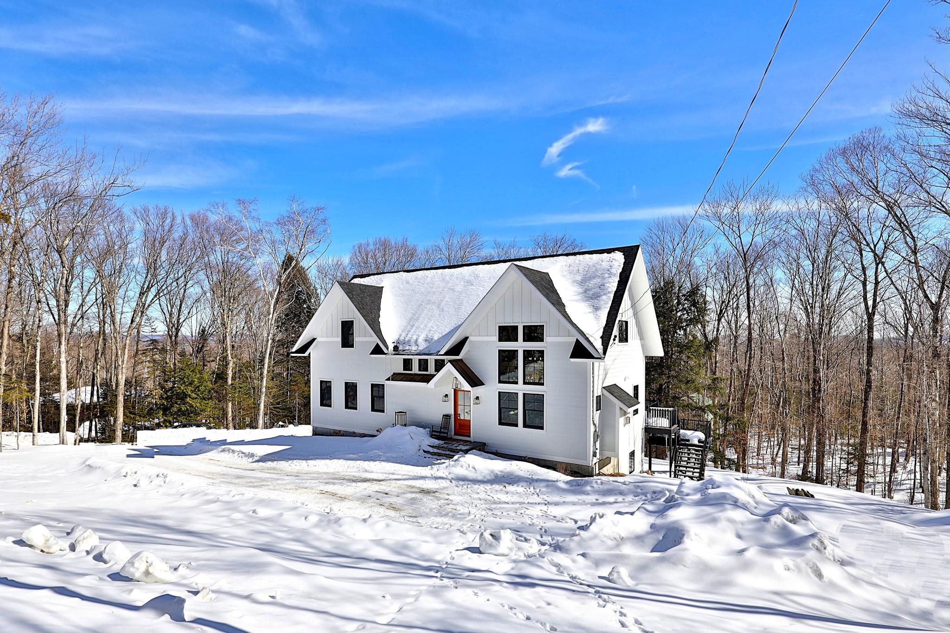
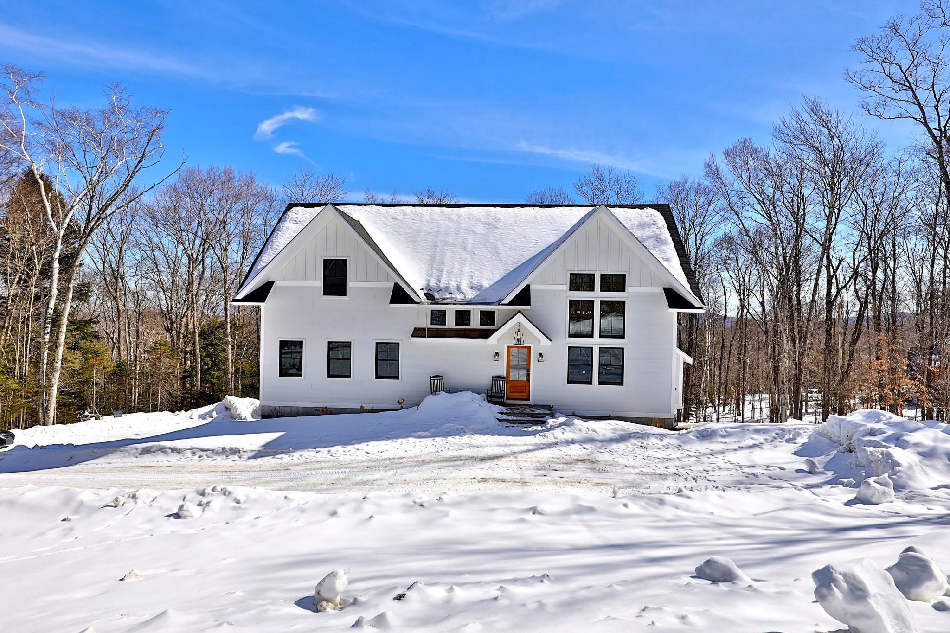
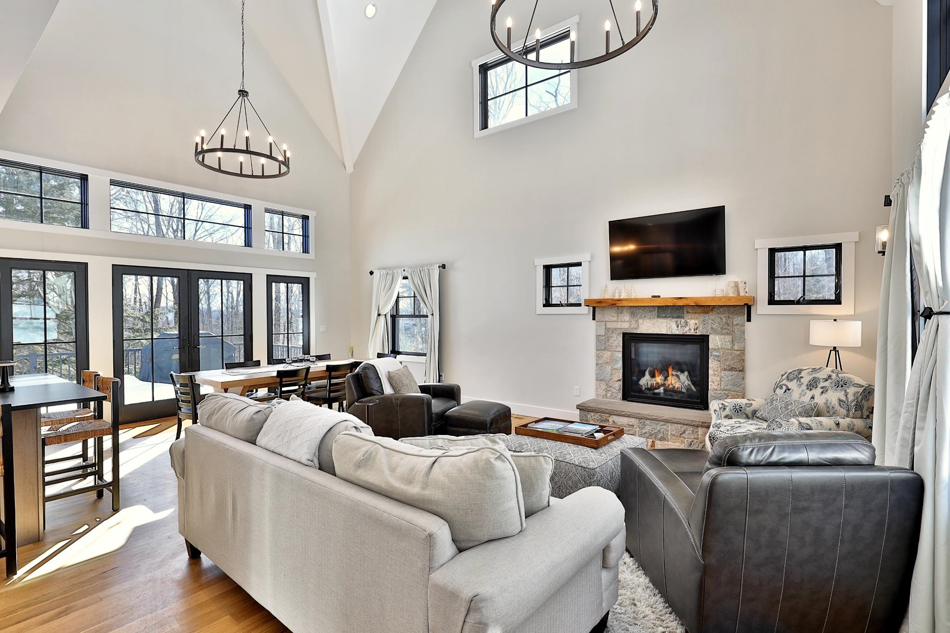
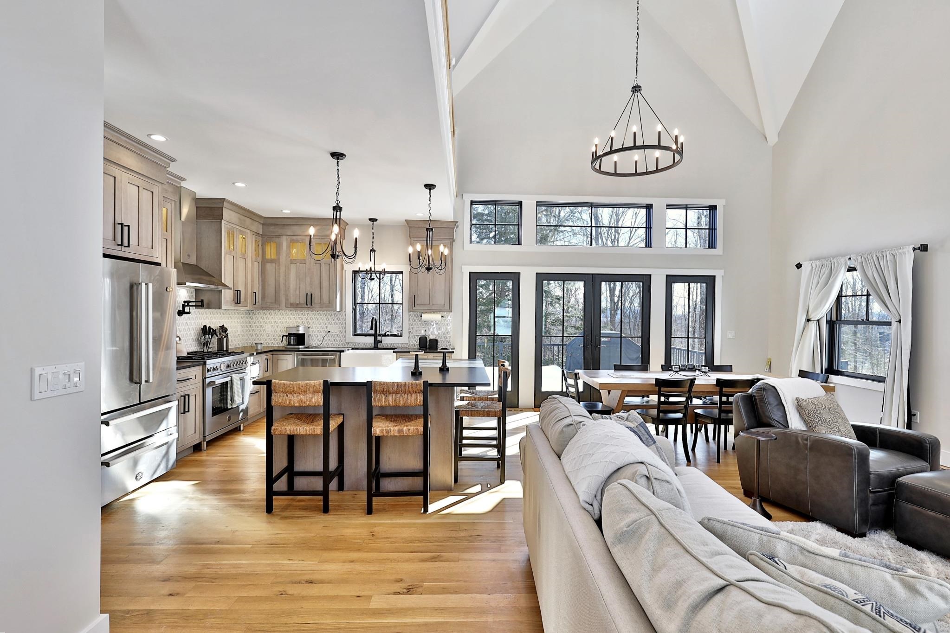
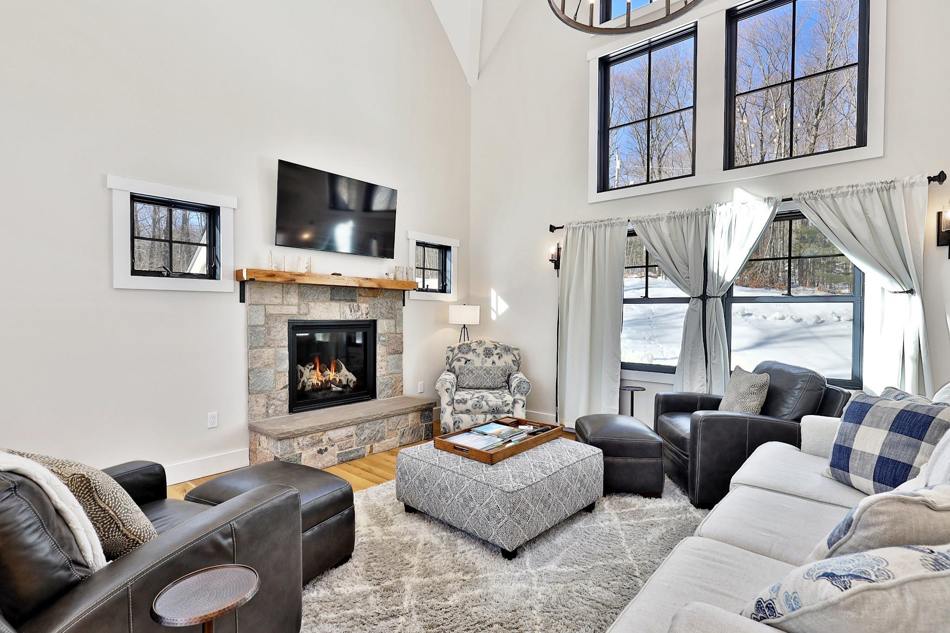
General Property Information
- Property Status:
- Active
- Price:
- $1, 250, 000
- Assessed:
- $0
- Assessed Year:
- County:
- VT-Windsor
- Acres:
- 1.13
- Property Type:
- Single Family
- Year Built:
- 2023
- Agency/Brokerage:
- Suzanne Garvey
Mary W. Davis Realtor & Assoc., Inc. - Bedrooms:
- 4
- Total Baths:
- 4
- Sq. Ft. (Total):
- 3500
- Tax Year:
- 2023
- Taxes:
- $8, 605
- Association Fees:
Stunning New Construction Home Available Now! Built in 2023, completed in early 2024, your brand new dream home is truly a masterpiece. The home boasts 4 bedrooms, 3 1/2 baths, and an open concept design that seamlessly connects the living and dining spaces with the elegant custom kitchen. With a luxurious marble backsplash and beautiful tile throughout the bathrooms....every detail exudes elegance. Enjoy the perfect blend of open space and privacy, including a spacious lower level featuring custom cubbies and storage areas. The first floor large primary bedroom suite offers unparalleled convenience, while 2 top floor bedrooms, and a bonus room downstairs provides space for all. The drive-in heated garage is an added bonus, along with a sprawling deck that spans the length of the house and is ideal for outdoor entertainment. For ultimate relaxation, indulge in the Jacuzzi tub conveniently located right off of the primary bedroom and bath. Situated on a picturesque piece of land minutes to the Okemo base area, you can drive home without sitting in line after a day of fun on the slopes! Don't miss out on this incredible opportunity to make this exquisite home yours, call us today for an appointment to view!
Interior Features
- # Of Stories:
- 2
- Sq. Ft. (Total):
- 3500
- Sq. Ft. (Above Ground):
- 2824
- Sq. Ft. (Below Ground):
- 676
- Sq. Ft. Unfinished:
- 0
- Rooms:
- 12
- Bedrooms:
- 4
- Baths:
- 4
- Interior Desc:
- Cathedral Ceiling, Dining Area, Fireplaces - 1, Furnished, Kitchen Island, Kitchen/Dining, Laundry Hook-ups, Living/Dining
- Appliances Included:
- Dishwasher, Dryer, Microwave, Range - Gas, Refrigerator, Washer, Water Heater-Gas-LP/Bttle, Water Heater - Owned
- Flooring:
- Hardwood, Laminate, Other, Tile
- Heating Cooling Fuel:
- Gas - LP/Bottle
- Water Heater:
- Gas - LP/Bottle, Owned
- Basement Desc:
- Concrete, Finished, Stairs - Interior, Walkout, Interior Access, Stairs - Basement
Exterior Features
- Style of Residence:
- Contemporary, Detached, Freestanding, Modern Architecture, Multi-Level, Tri-Level, Walkout Lower Level
- House Color:
- Time Share:
- No
- Resort:
- Exterior Desc:
- Clapboard, Wood
- Exterior Details:
- Deck, Storage
- Amenities/Services:
- Land Desc.:
- Country Setting, Interior Lot, Level, Recreational, Ski Area, Subdivision
- Suitable Land Usage:
- Roof Desc.:
- Shingle - Asphalt
- Driveway Desc.:
- Gravel
- Foundation Desc.:
- Poured Concrete
- Sewer Desc.:
- On-Site Septic Exists, Private, Septic
- Garage/Parking:
- Yes
- Garage Spaces:
- 2
- Road Frontage:
- 335
Other Information
- List Date:
- 2024-02-23
- Last Updated:
- 2024-04-26 17:43:20


