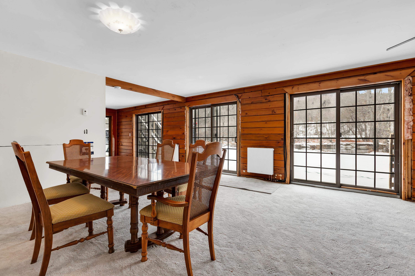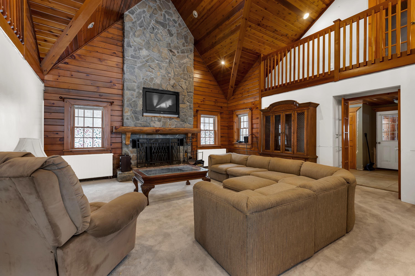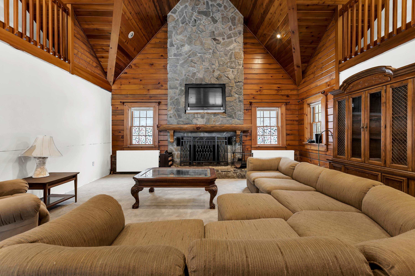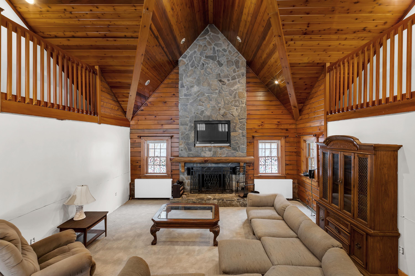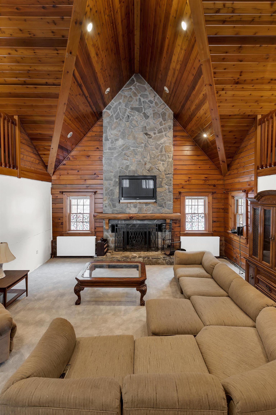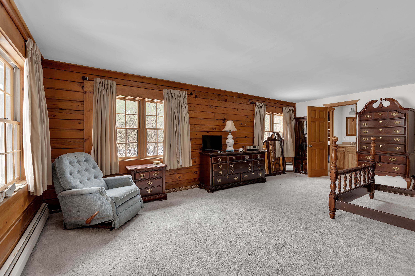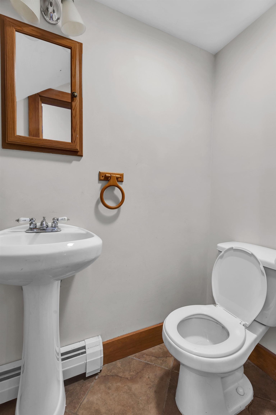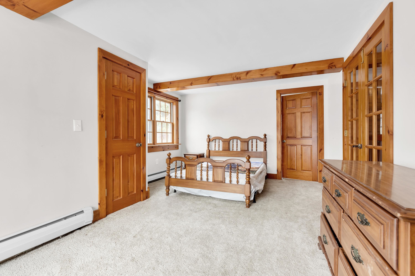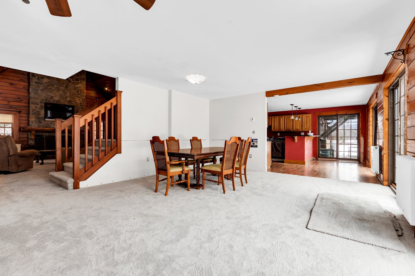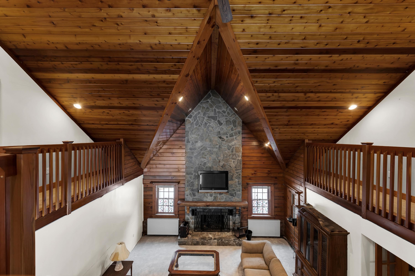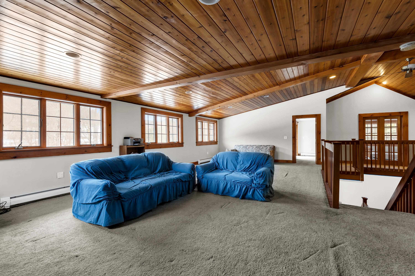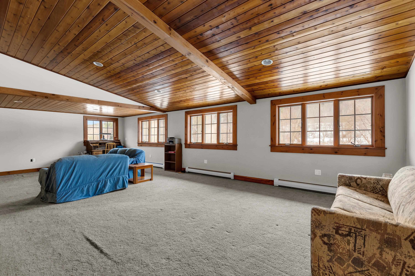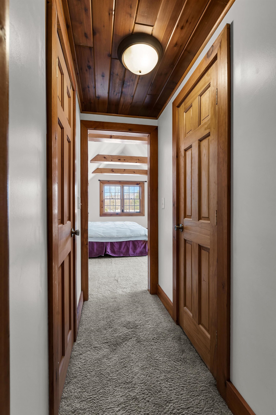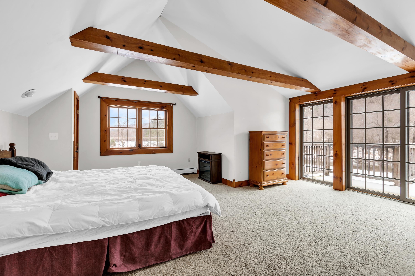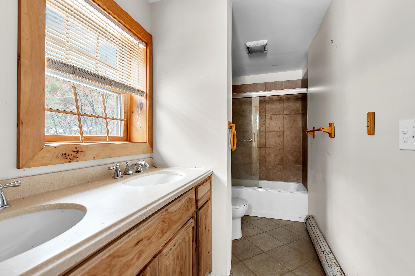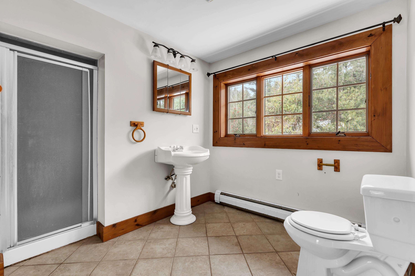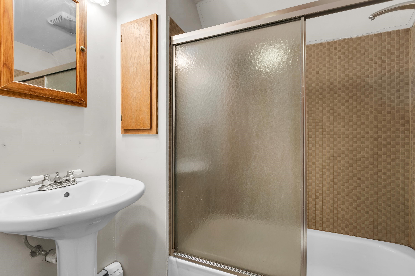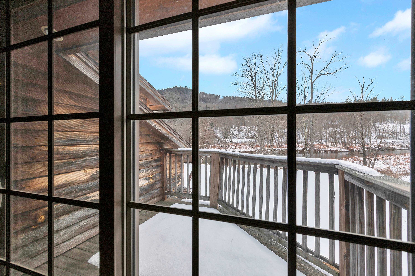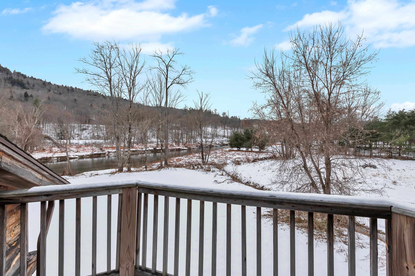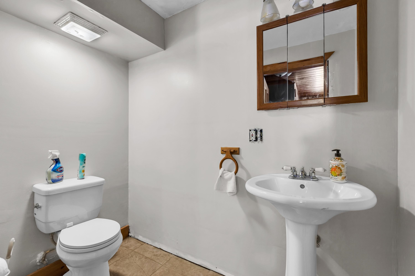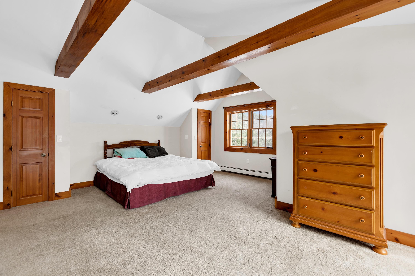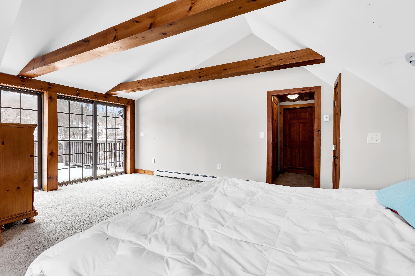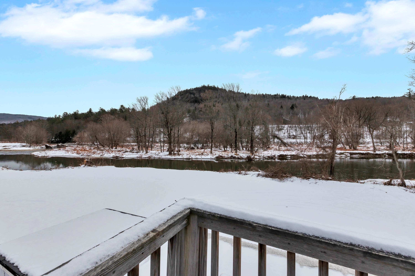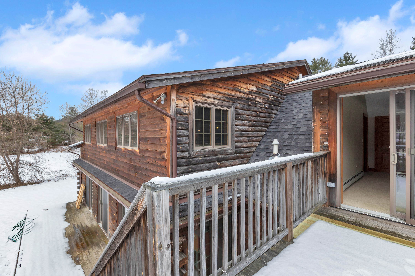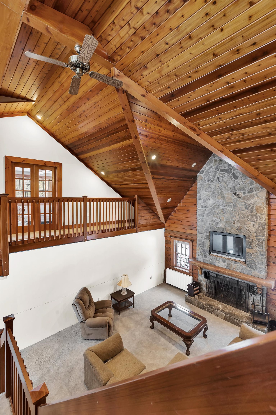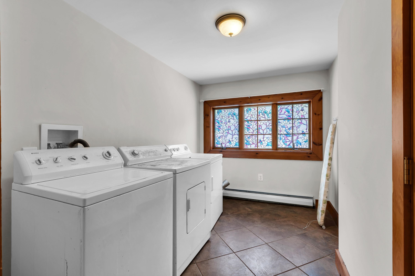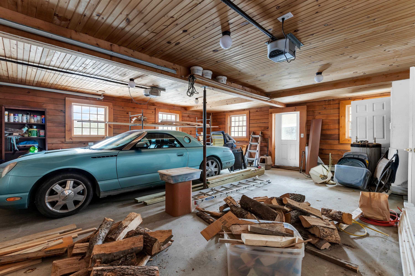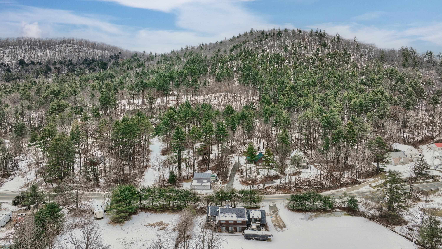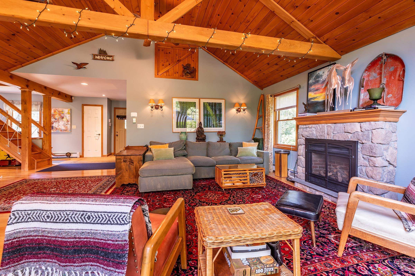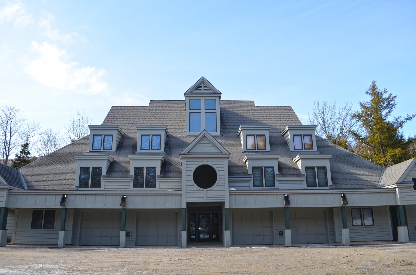1 of 34
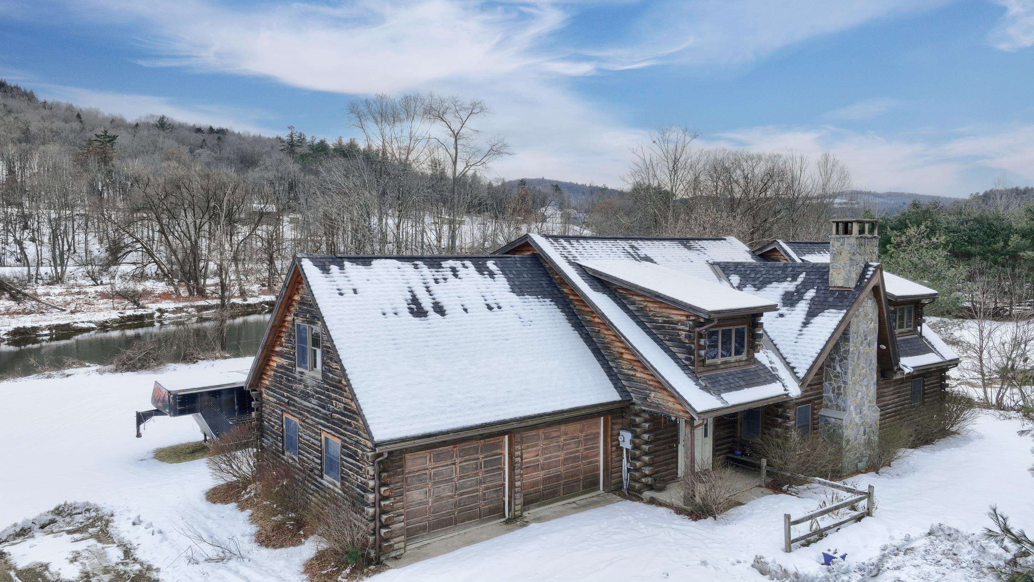
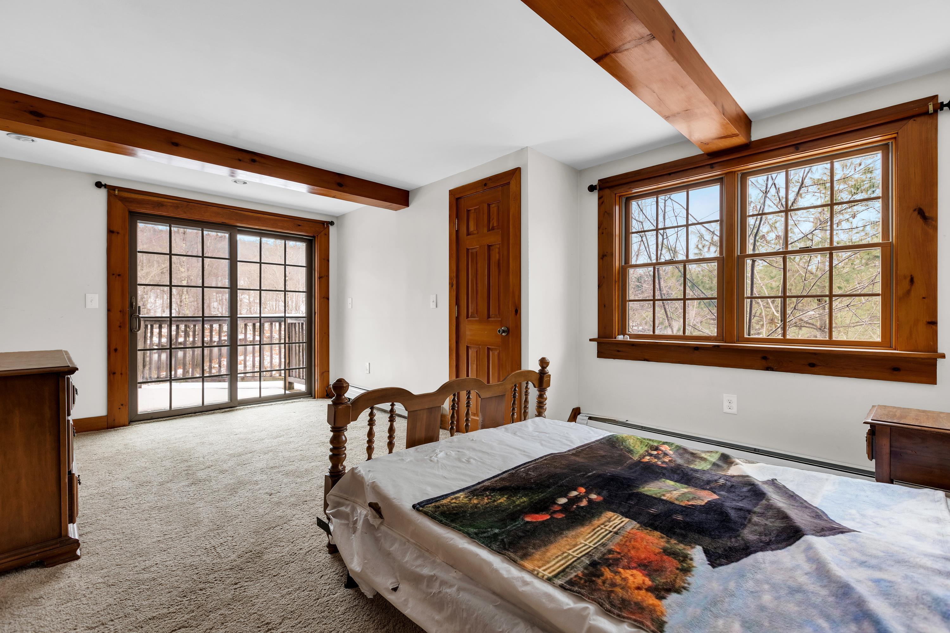
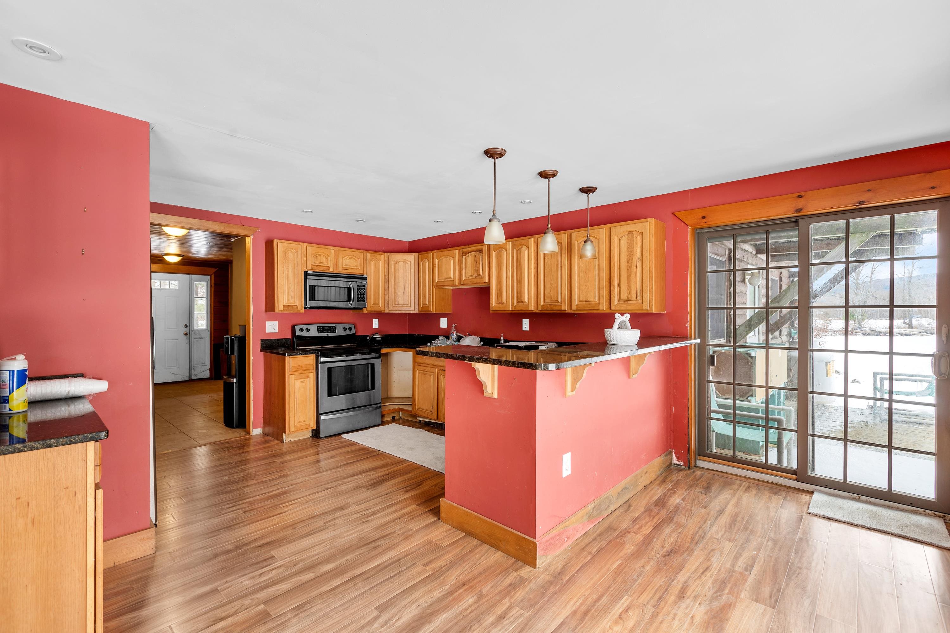
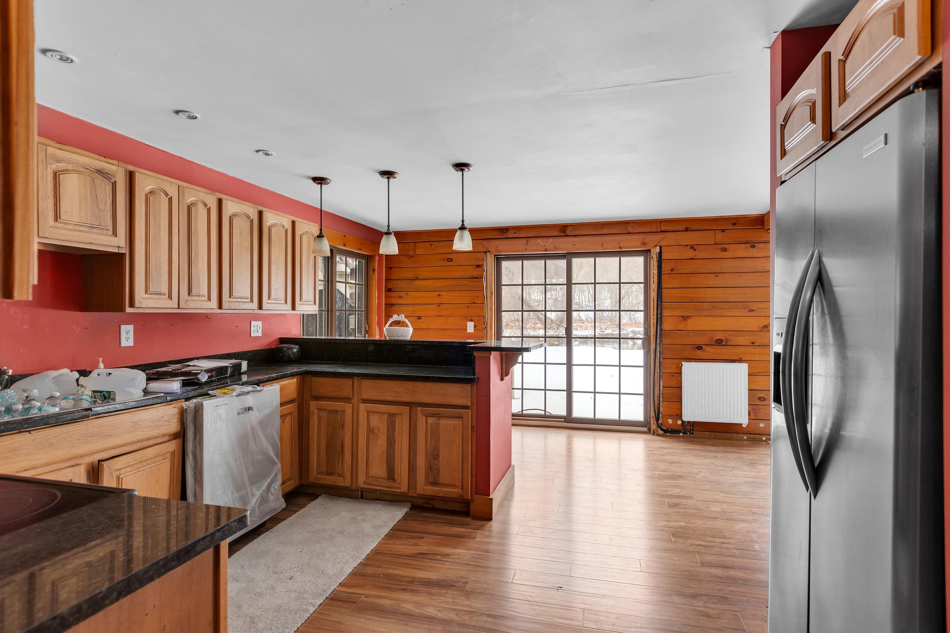
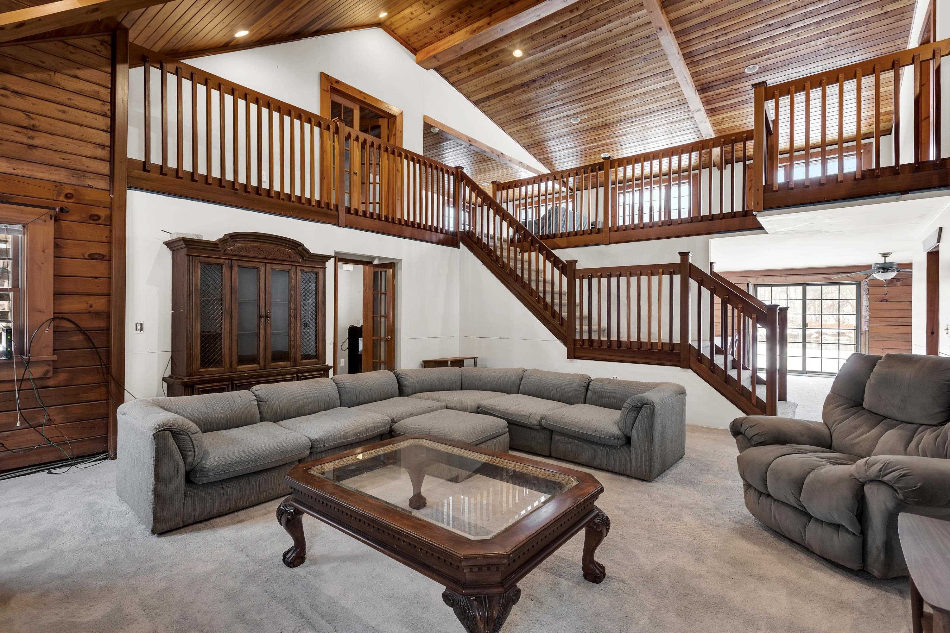
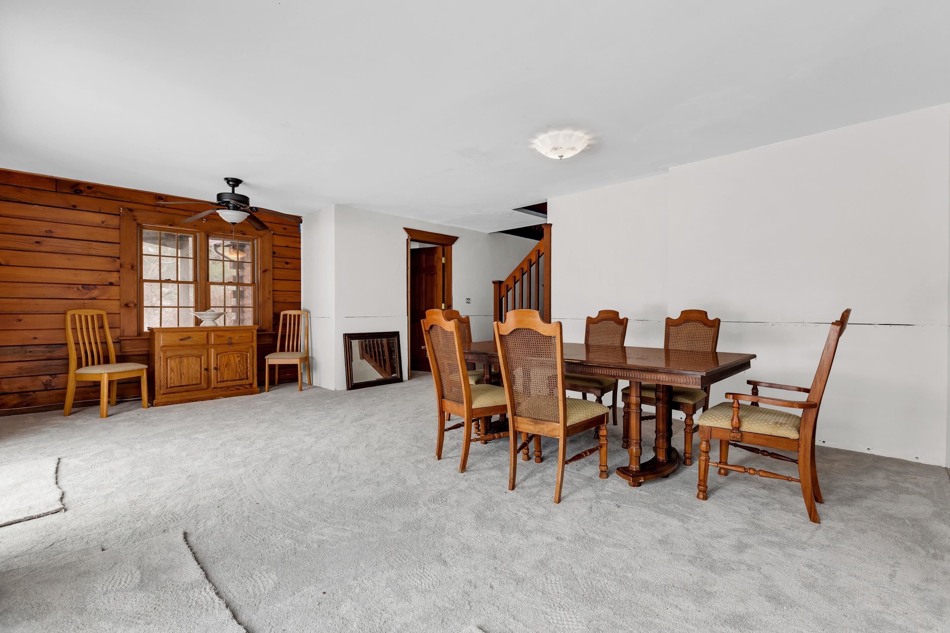
General Property Information
- Property Status:
- Active
- Price:
- $895, 000
- Assessed:
- $0
- Assessed Year:
- County:
- VT-Windsor
- Acres:
- 2.16
- Property Type:
- Single Family
- Year Built:
- 2007
- Agency/Brokerage:
- Frank Provance
Diamond Realty - Bedrooms:
- 3
- Total Baths:
- 5
- Sq. Ft. (Total):
- 3590
- Tax Year:
- Taxes:
- $0
- Association Fees:
Situated on the bank of the Black River at the edge of the Village Of Proctorsville is this three bedroom all ensuite, 5 bath log home. The Great Room boasts a floor to cathedral ceiling wood burning fireplace where you can sit and relax after a day on the slopes. Then take in river views from the formal dining room. Also on the first floor is a primary ensuite. Upstairs the huge lofted area is the perfect spot to game, watch TV or just chillax. Two ensuite bedrooms with private decks to take in the view of Hawks Mountain Range and the Black River. The attached two car oversized garage has enough room for cars and toys. A little TLC and a couple finishing touches and this house will be dynamite.
Interior Features
- # Of Stories:
- 2
- Sq. Ft. (Total):
- 3590
- Sq. Ft. (Above Ground):
- 3590
- Sq. Ft. (Below Ground):
- 0
- Sq. Ft. Unfinished:
- 0
- Rooms:
- 11
- Bedrooms:
- 3
- Baths:
- 5
- Interior Desc:
- Blinds, Cathedral Ceiling, Ceiling Fan, Dining Area, Fireplace - Screens/Equip, Fireplace - Wood, Kitchen/Dining, Primary BR w/ BA, Natural Light, Natural Woodwork, Laundry - 1st Floor
- Appliances Included:
- Dishwasher, Range - Gas, Refrigerator, Water Heater - Electric
- Flooring:
- Carpet, Laminate, Tile
- Heating Cooling Fuel:
- Gas - LP/Bottle
- Water Heater:
- Electric
- Basement Desc:
Exterior Features
- Style of Residence:
- Log
- House Color:
- Natural
- Time Share:
- No
- Resort:
- Exterior Desc:
- Log Home
- Exterior Details:
- Porch - Covered, Window Screens, Windows - Double Pane
- Amenities/Services:
- Land Desc.:
- Level, Mountain View, Open, River, River Frontage, Street Lights, View, Water View, Waterfront, Wetlands
- Suitable Land Usage:
- Roof Desc.:
- Shingle - Architectural
- Driveway Desc.:
- Gravel
- Foundation Desc.:
- Concrete, Slab - Concrete
- Sewer Desc.:
- Public
- Garage/Parking:
- Yes
- Garage Spaces:
- 2
- Road Frontage:
- 153
Other Information
- List Date:
- 2024-01-05
- Last Updated:
- 2024-02-04 17:01:09


