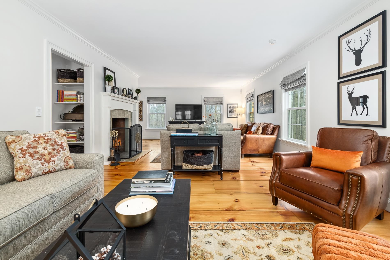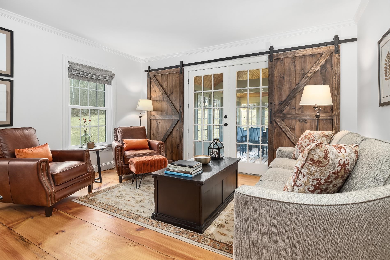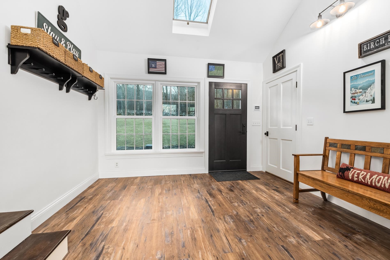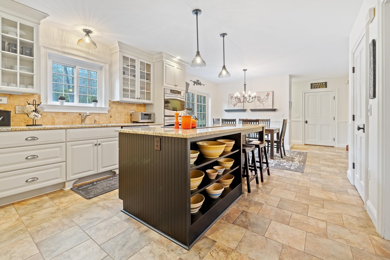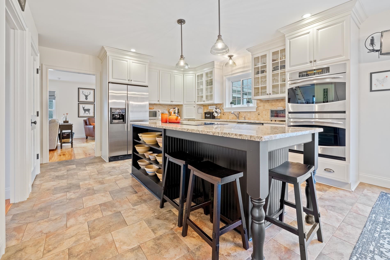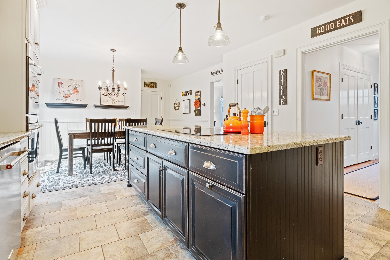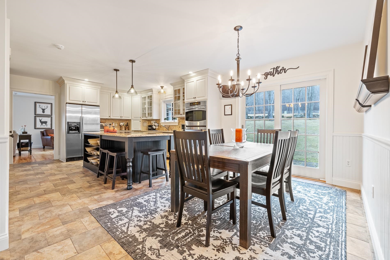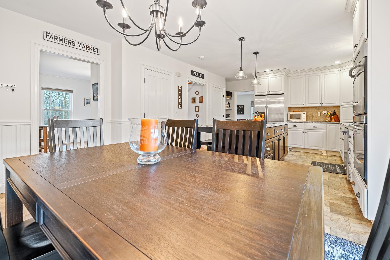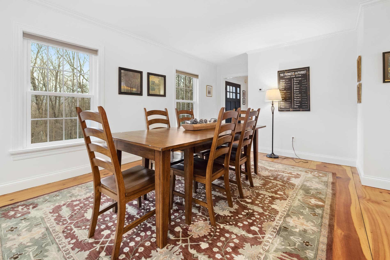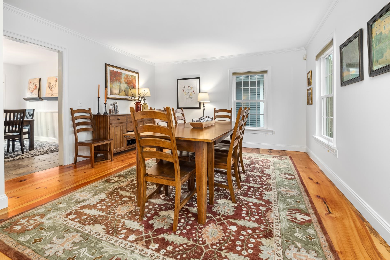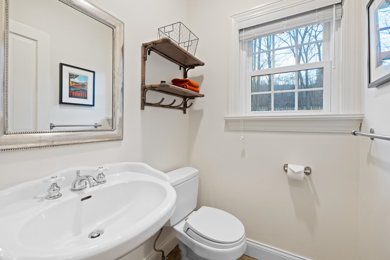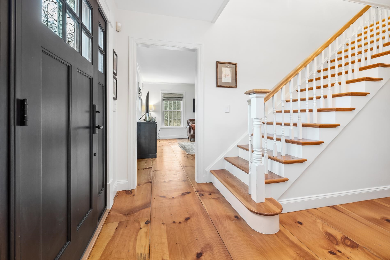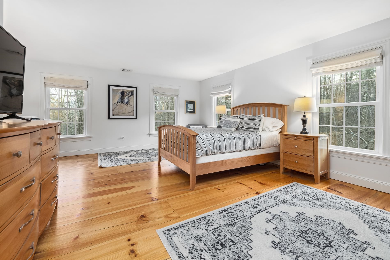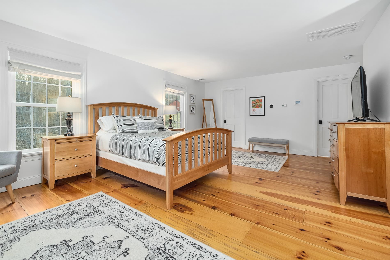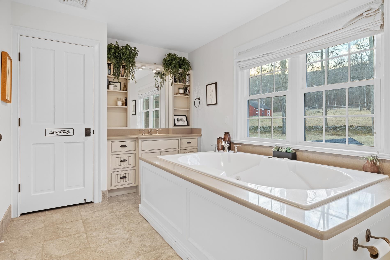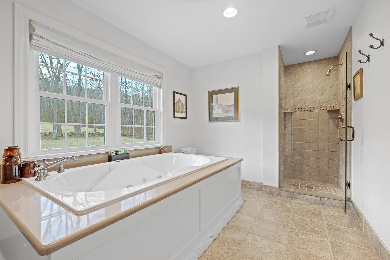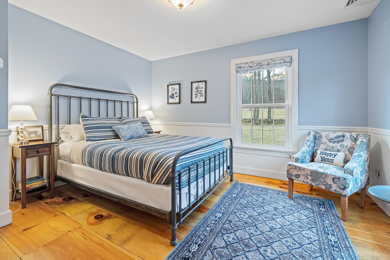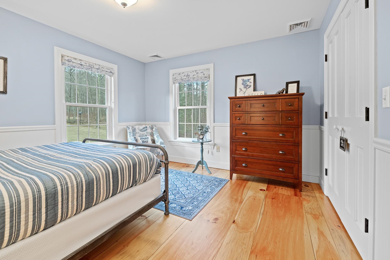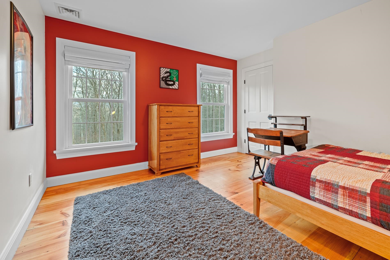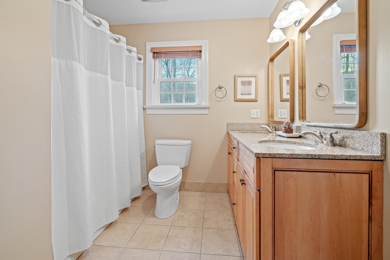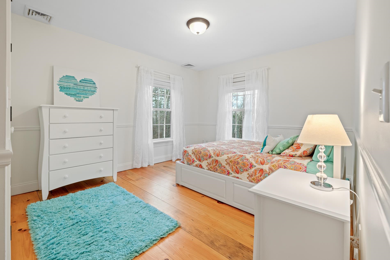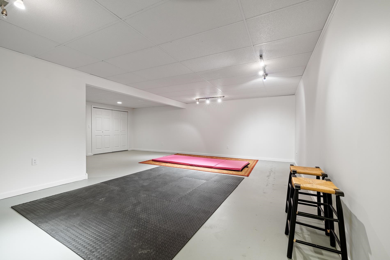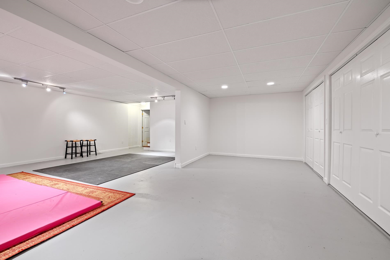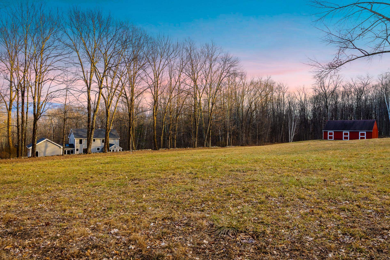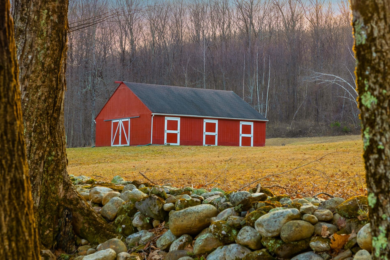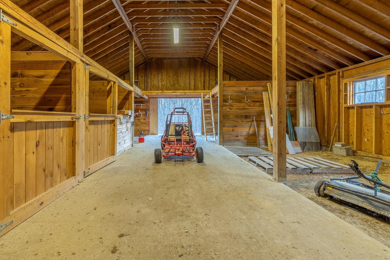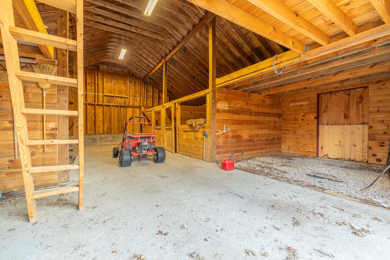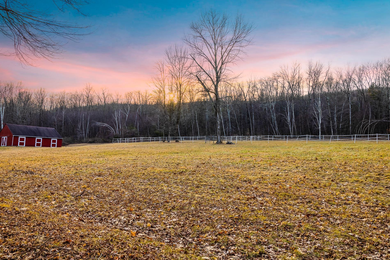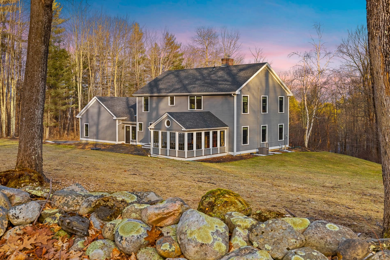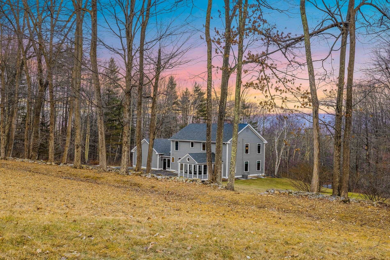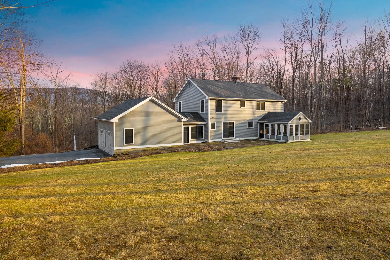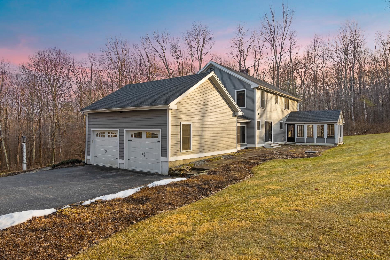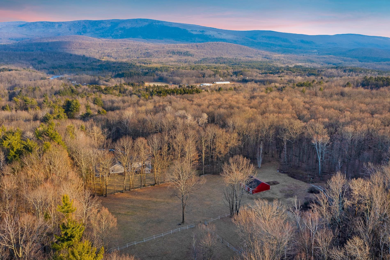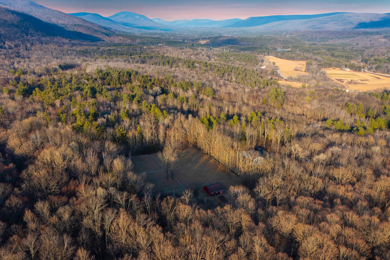1 of 40
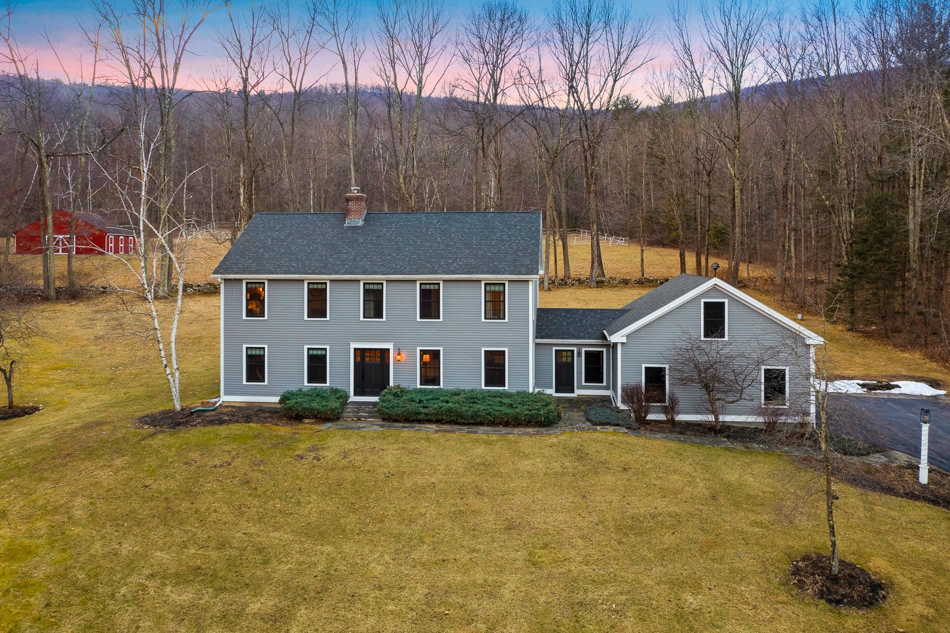
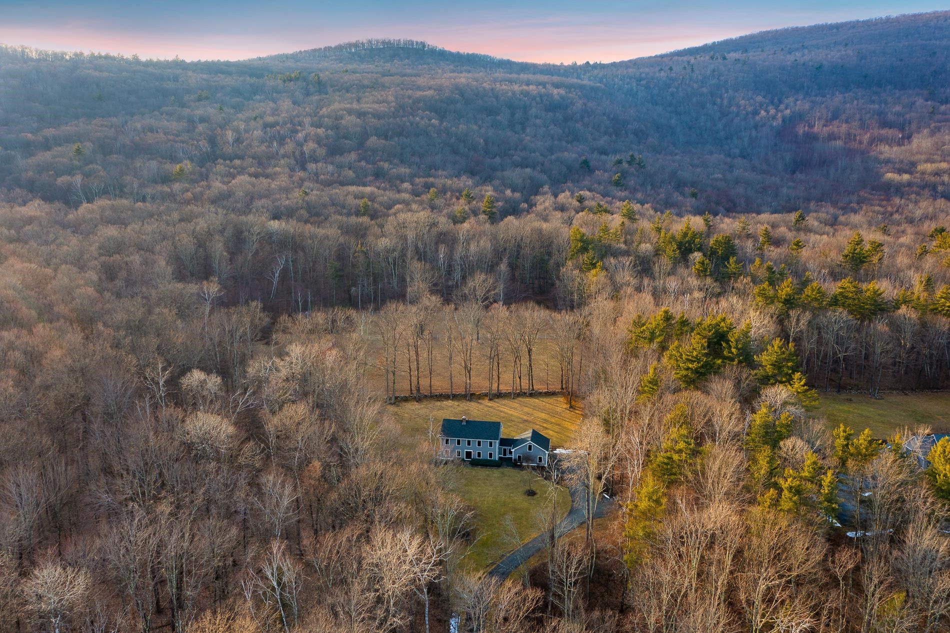
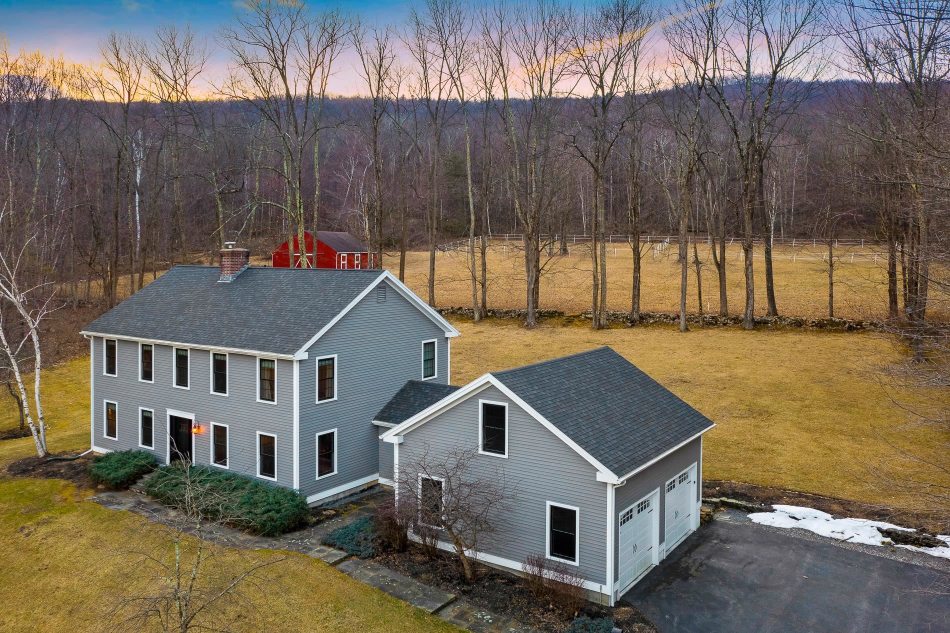
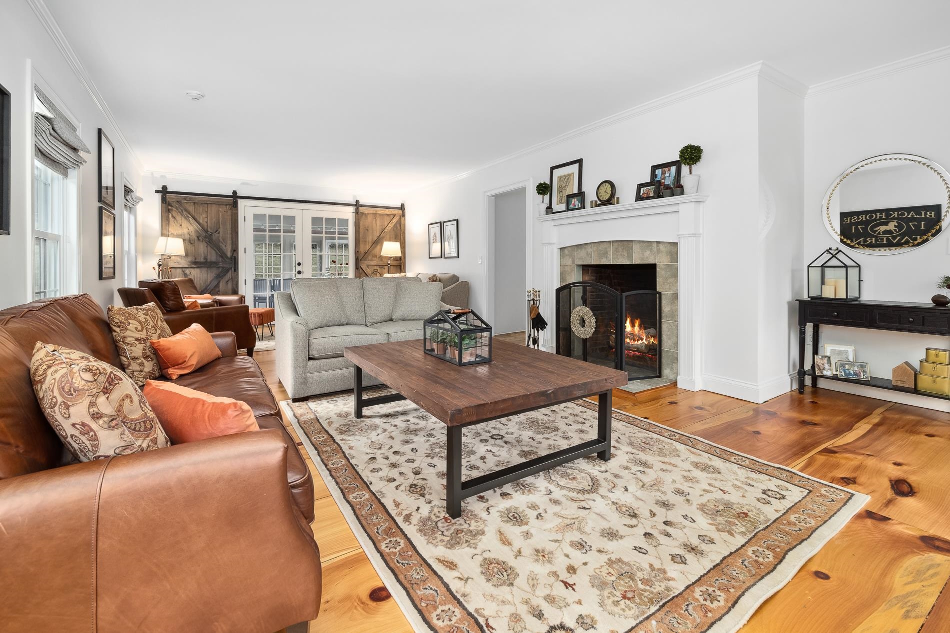
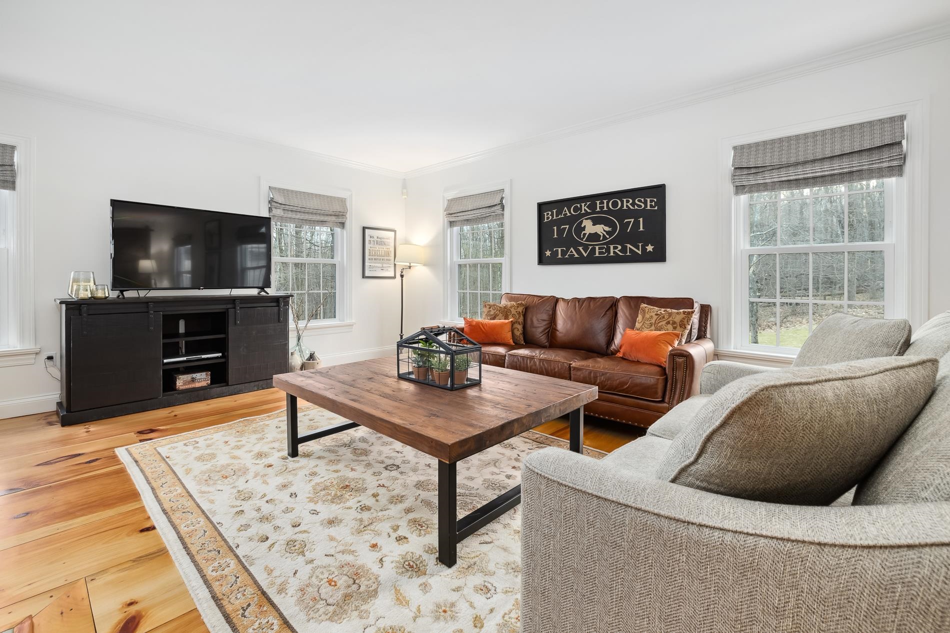
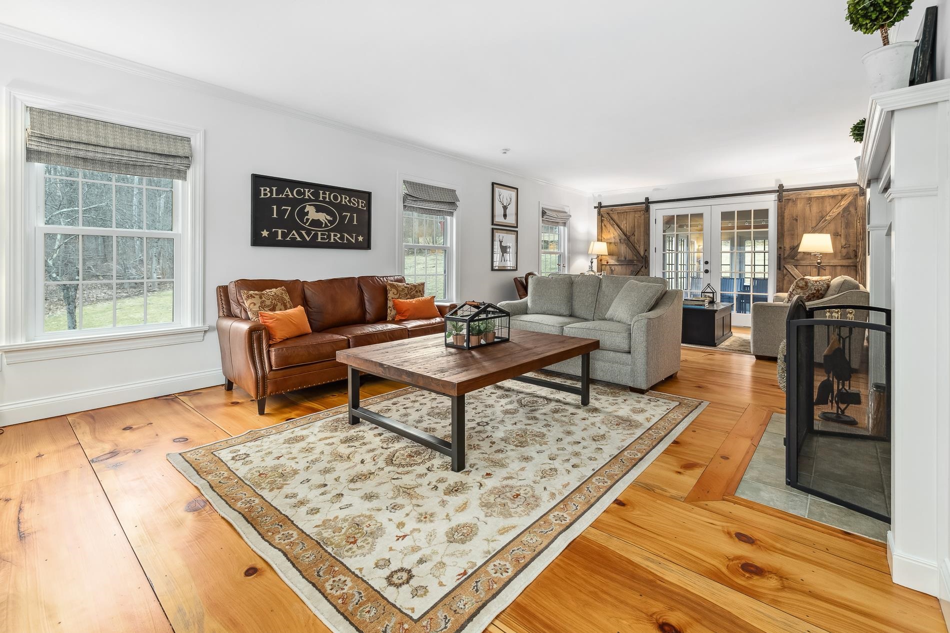
General Property Information
- Property Status:
- Active Under Contract
- Price:
- $979, 000
- Assessed:
- $0
- Assessed Year:
- County:
- VT-Bennington
- Acres:
- 12.30
- Property Type:
- Single Family
- Year Built:
- 1997
- Agency/Brokerage:
- Margretta Fischer
Wohler Realty Group - Bedrooms:
- 4
- Total Baths:
- 3
- Sq. Ft. (Total):
- 3424
- Tax Year:
- Taxes:
- $11, 623
- Association Fees:
Stately Modern Colonial surrounded by 12.3 acres of woods, meadows, and mountains. At the end of the paved cul-de-sac, you will find privacy, quiet, and nature. The smart design of this 4/3 feels balanced and welcoming with light-filled rooms, wood-burning fireplace, and 2 ft wide-pine board flooring. All the character of a colonial married with modern conveniences. The radiant flooring heat and central air on both the first and second levels offer comfort all year round. The two-car attached garage with storage above leads into a generous updated mudroom. Plenty of storage for all your ski/ outdoor gear. The updated eat-in kitchen leads out to the blue stone patio surrounded by perennial gardens. The formal dining room and the glass-enclosed three-season sunroom just add to all the fine quality details. A partially finished basement/ gym with additional storage is a nice bonus. Everyone will love the three-stall horse barn with water and underground power and two fenced-in paddocks just right for your favorite four-legged friends. Or turn the barn into a guest house. Whatever your vision is this home has got it all. Completely turn-key and immaculate. All measurements are approximate. Only 3 hours from NYC and 30/45 minutes to four ski resorts. Bromley, Magic, Stratton, and Prospect Mountains. A fabulous primary residence or second home. This property truly has it all. Don't miss this opportunity! Call today.
Interior Features
- # Of Stories:
- 2
- Sq. Ft. (Total):
- 3424
- Sq. Ft. (Above Ground):
- 2640
- Sq. Ft. (Below Ground):
- 784
- Sq. Ft. Unfinished:
- 1136
- Rooms:
- 8
- Bedrooms:
- 4
- Baths:
- 3
- Interior Desc:
- Attic - Hatch/Skuttle, Fireplace - Wood, Fireplaces - 1, Kitchen Island, Kitchen/Dining, Primary BR w/ BA, Walk-in Pantry, Laundry - 2nd Floor
- Appliances Included:
- Cooktop - Electric, Dishwasher, Dryer, Range Hood, Oven - Double, Oven - Wall, Refrigerator, Washer, Water Heater - Oil, Water Heater - Owned
- Flooring:
- Hardwood, Tile, Wood
- Heating Cooling Fuel:
- Oil
- Water Heater:
- Oil, Owned
- Basement Desc:
- Concrete, Full, Partially Finished, Stairs - Interior, Storage Space
Exterior Features
- Style of Residence:
- Colonial
- House Color:
- Time Share:
- No
- Resort:
- No
- Exterior Desc:
- Clapboard, Wood
- Exterior Details:
- Barn, Fence - Invisible Pet, Outbuilding, Patio, Porch - Enclosed, Porch - Screened, Window Screens, Stable(s)
- Amenities/Services:
- Land Desc.:
- Country Setting, Field/Pasture, Landscaped, Mountain View, Wooded
- Suitable Land Usage:
- Roof Desc.:
- Shingle - Architectural
- Driveway Desc.:
- Paved
- Foundation Desc.:
- Poured Concrete
- Sewer Desc.:
- Septic
- Garage/Parking:
- Yes
- Garage Spaces:
- 2
- Road Frontage:
- 72
Other Information
- List Date:
- 2024-02-24
- Last Updated:
- 2024-03-08 14:36:42


