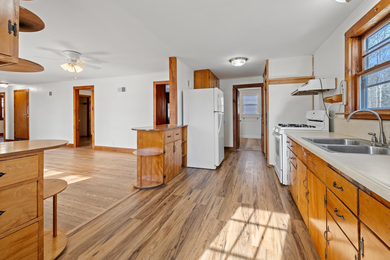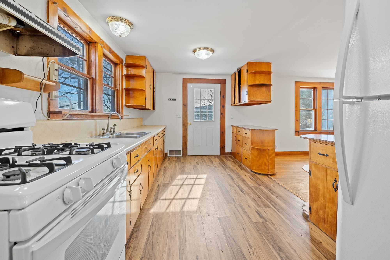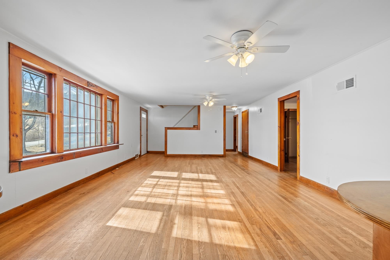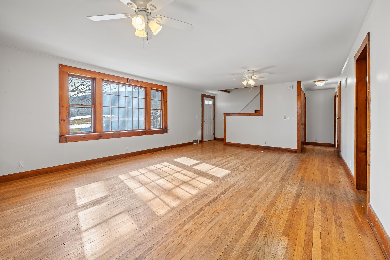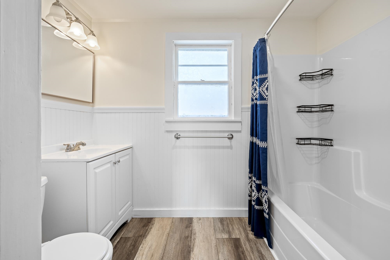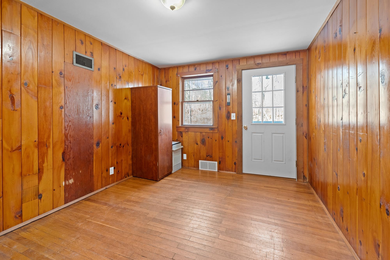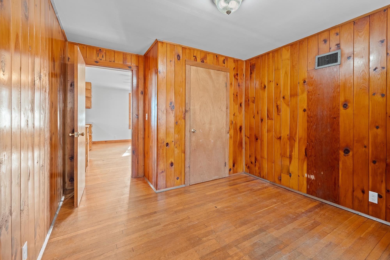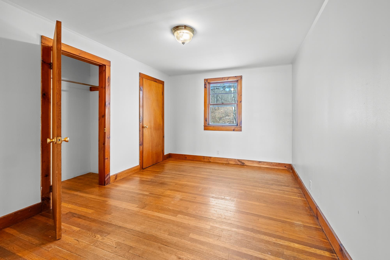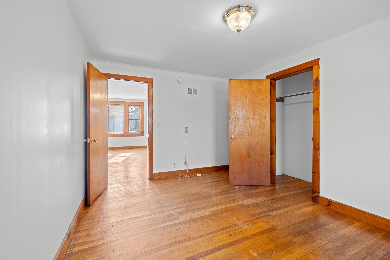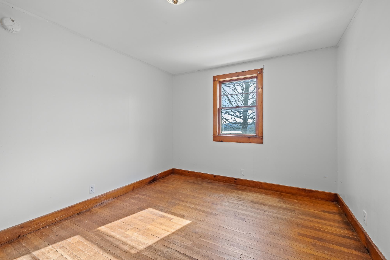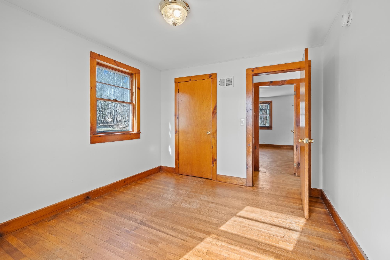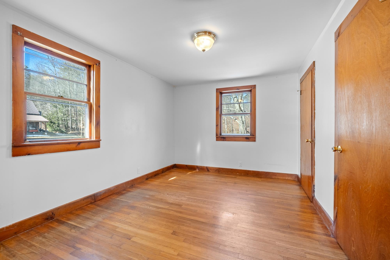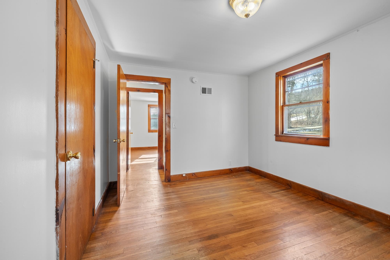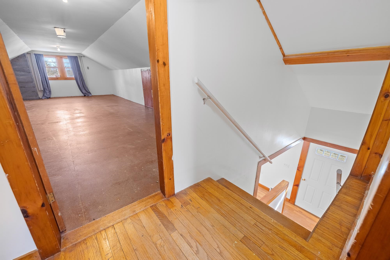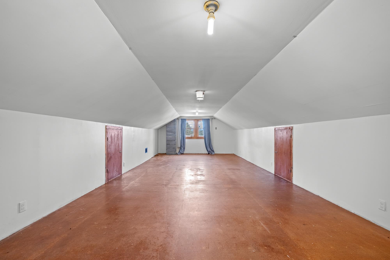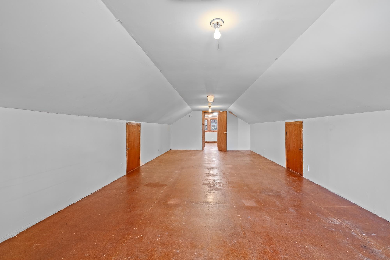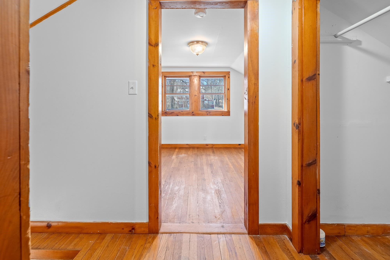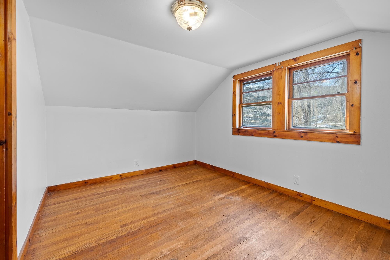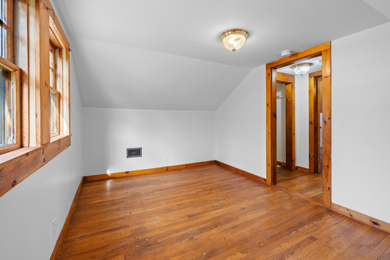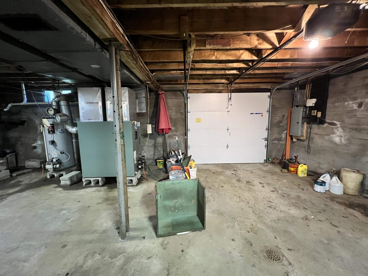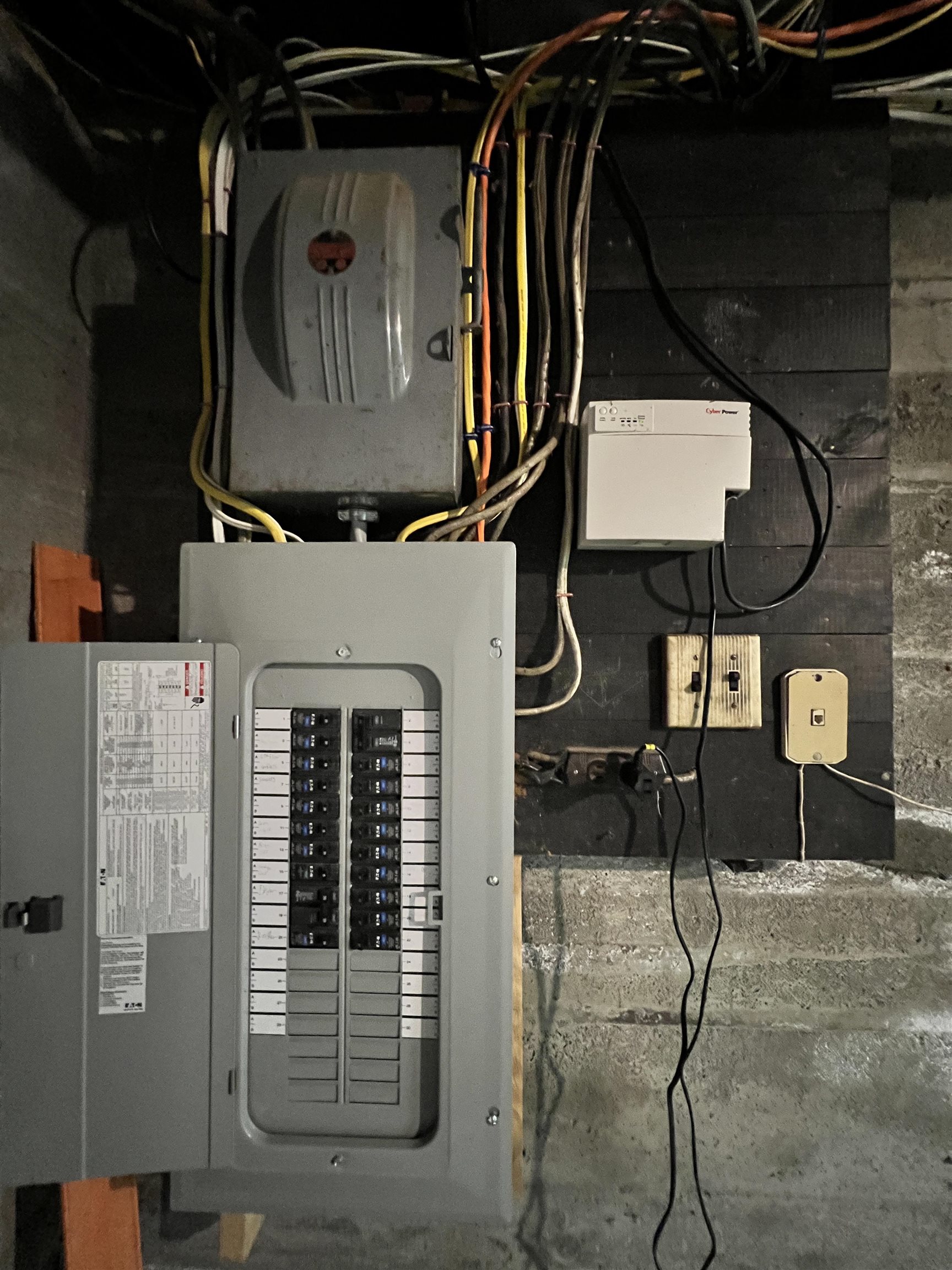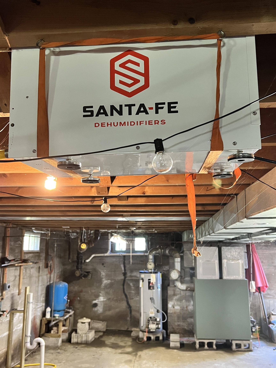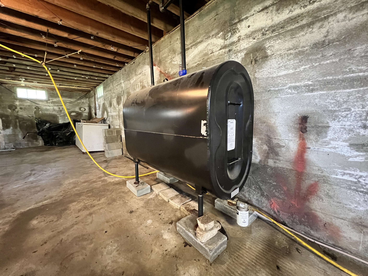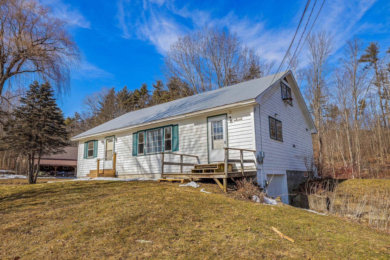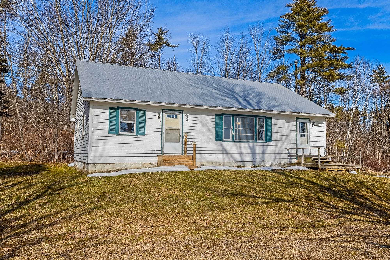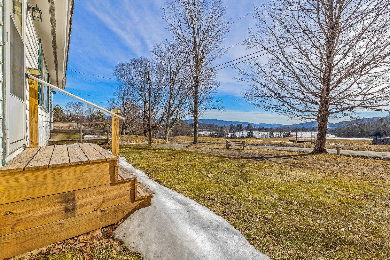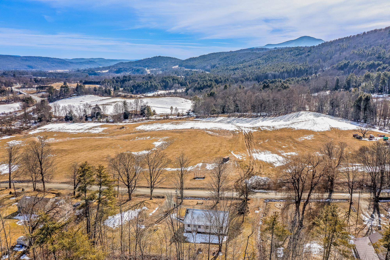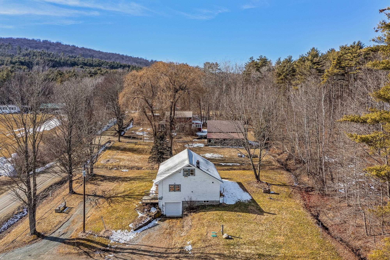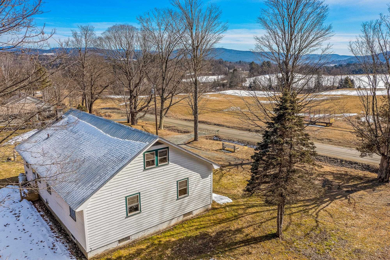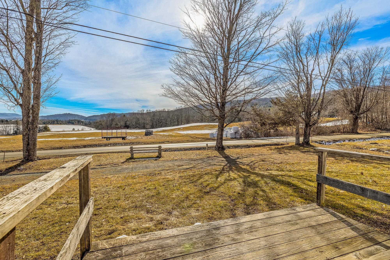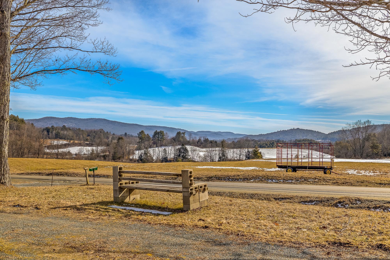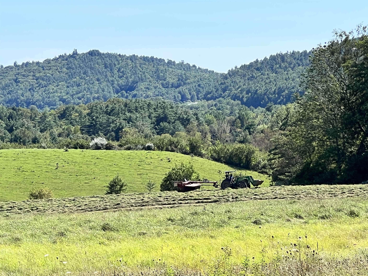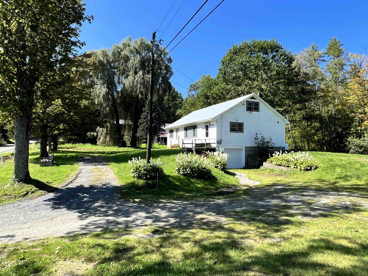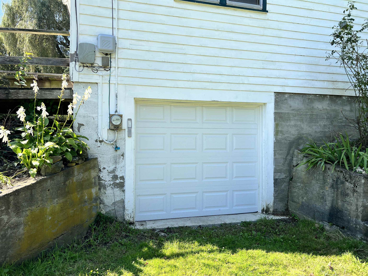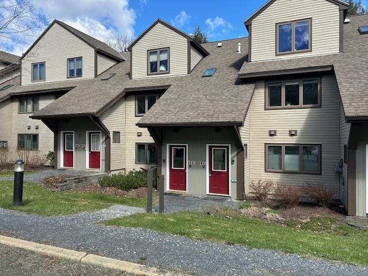1 of 40
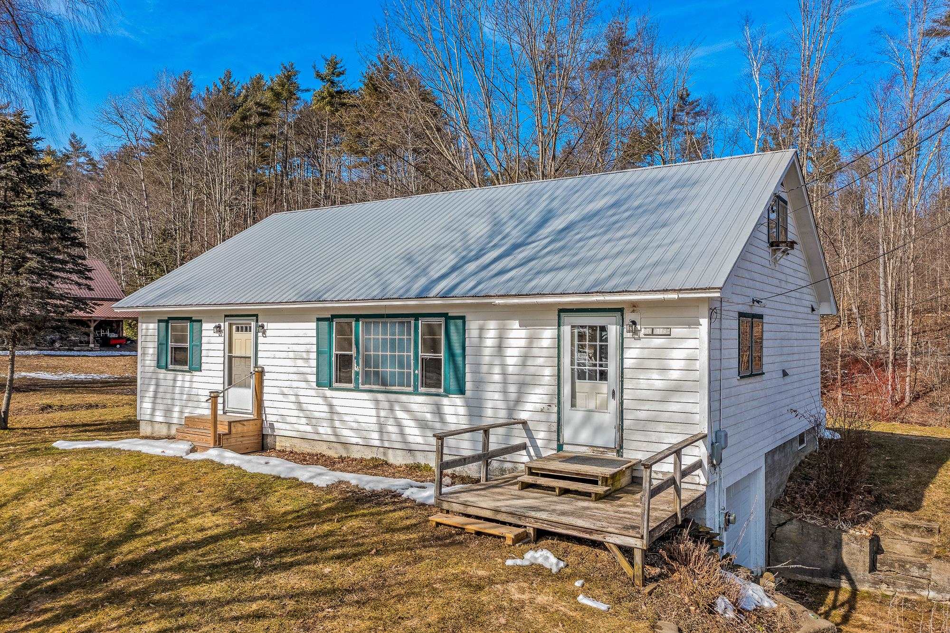
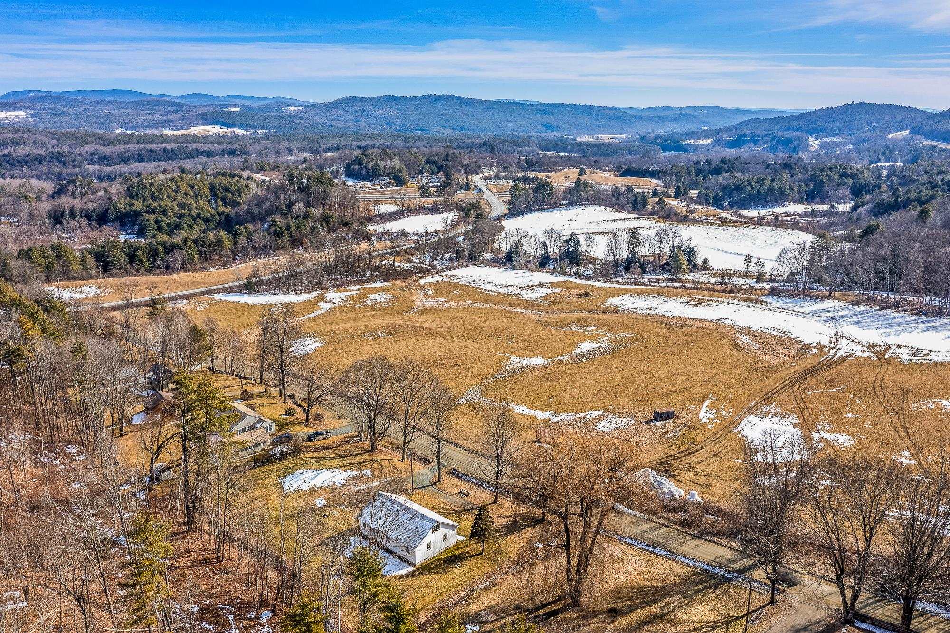
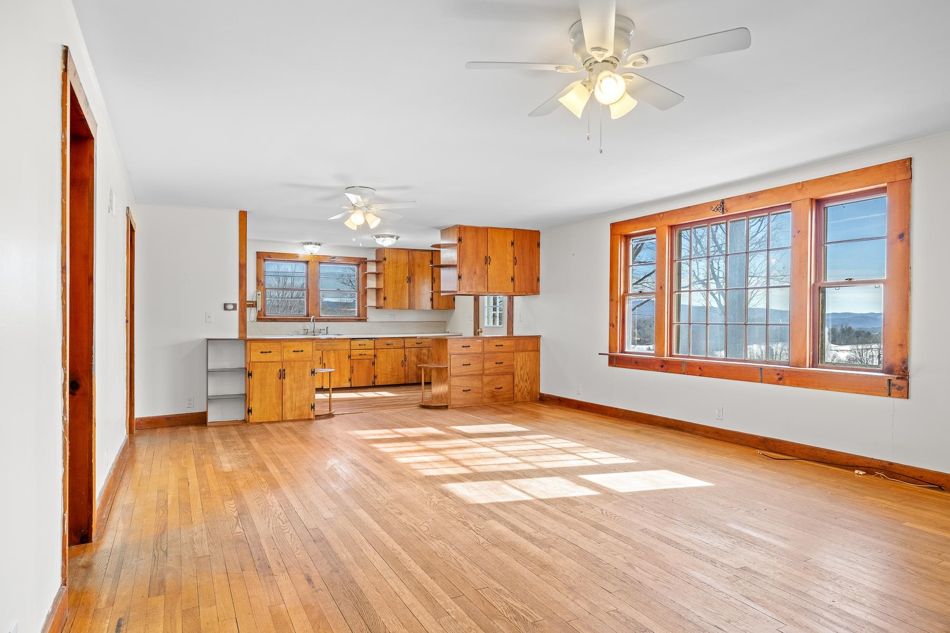
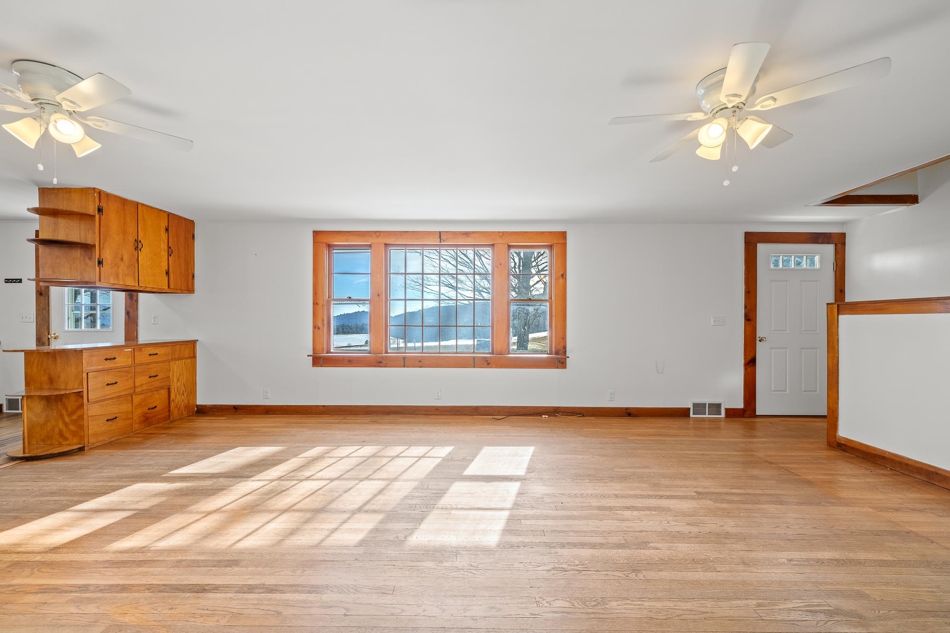
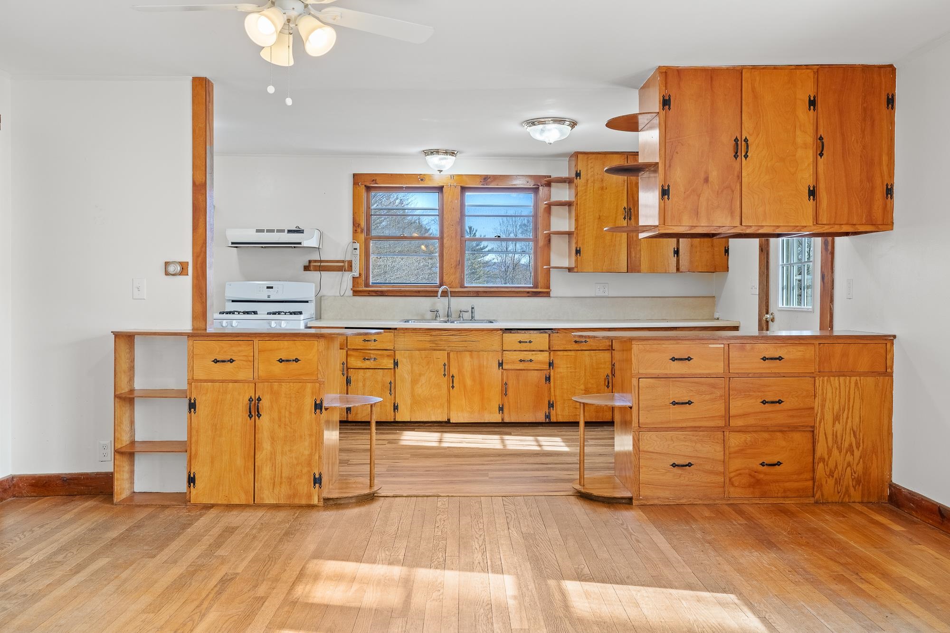
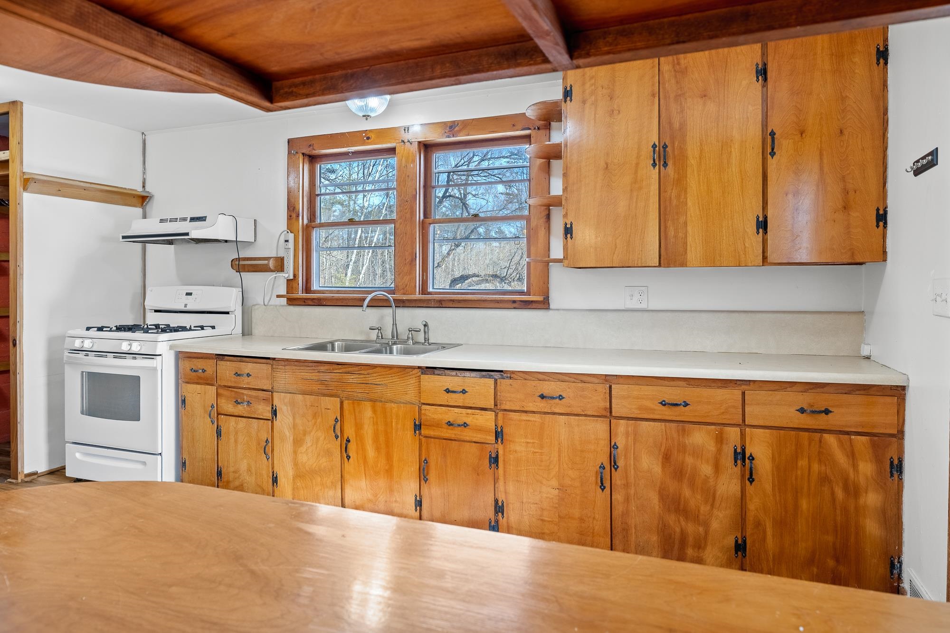
General Property Information
- Property Status:
- Active Under Contract
- Price:
- $315, 000
- Assessed:
- $177, 000
- Assessed Year:
- County:
- VT-Windsor
- Acres:
- 0.81
- Property Type:
- Single Family
- Year Built:
- 1956
- Agency/Brokerage:
- John Bassette
Bassette Real Estate Group - Bedrooms:
- 4
- Total Baths:
- 1
- Sq. Ft. (Total):
- 1932
- Tax Year:
- 2023
- Taxes:
- $4, 182
- Association Fees:
GREAT VIEW & COUNTRY SETTING! Expansive ranch 1, 932 sqft, 3-4 bedrooms, 1 bath on 0.81 acres with sweeping pasture and scenic pastoral views. Convenient location in pleasing and serene country setting with easy access to I-91 and Routes 5 and 12 for convenient commute to DHMC or Dartmouth College. Majority of the house features solid hardwood floors and natural woodwork trim. The spacious main living and dining space has tons of natural light through a large window and is open to the kitchen which has ample cabinet and pantry space. The main level also features a pine den or office with a closet and exterior entry. There are 3 additional main level bedrooms all with closet space and a fully updated bath. Upstairs hosts a 4th bedroom/den and a generous game/play room. Plenty of space to convert the upstairs to a sprawling primary bedroom suite. There is a full basement with easy garage door access and plenty of space for parking, storage and/or a workshop. Newly installed (2018) State Designed 4 bedroom septic system. High-speed Fiber optic available with VTel.
Interior Features
- # Of Stories:
- 2
- Sq. Ft. (Total):
- 1932
- Sq. Ft. (Above Ground):
- 1932
- Sq. Ft. (Below Ground):
- 0
- Sq. Ft. Unfinished:
- 1140
- Rooms:
- 8
- Bedrooms:
- 4
- Baths:
- 1
- Interior Desc:
- Ceiling Fan, Natural Light, Natural Woodwork
- Appliances Included:
- Range - Gas, Refrigerator, Water Heater - Oil, Water Heater - Tank, Water Heater
- Flooring:
- Hardwood, Laminate, Wood
- Heating Cooling Fuel:
- Oil
- Water Heater:
- Free Standing, Oil, Tank
- Basement Desc:
- Concrete, Concrete Floor, Daylight, Stairs - Interior, Walkout
Exterior Features
- Style of Residence:
- Ranch
- House Color:
- White
- Time Share:
- No
- Resort:
- Exterior Desc:
- Clapboard, Wood Siding
- Exterior Details:
- Deck
- Amenities/Services:
- Land Desc.:
- Country Setting, Field/Pasture, Hilly, Landscaped, Level, View
- Suitable Land Usage:
- Roof Desc.:
- Channel, Metal
- Driveway Desc.:
- Gravel
- Foundation Desc.:
- Concrete
- Sewer Desc.:
- 1500+ Gallon, Concrete, Mound, Private, Septic Design Available, Septic
- Garage/Parking:
- Yes
- Garage Spaces:
- 1
- Road Frontage:
- 235
Other Information
- List Date:
- 2024-02-26
- Last Updated:
- 2024-03-06 13:08:14


