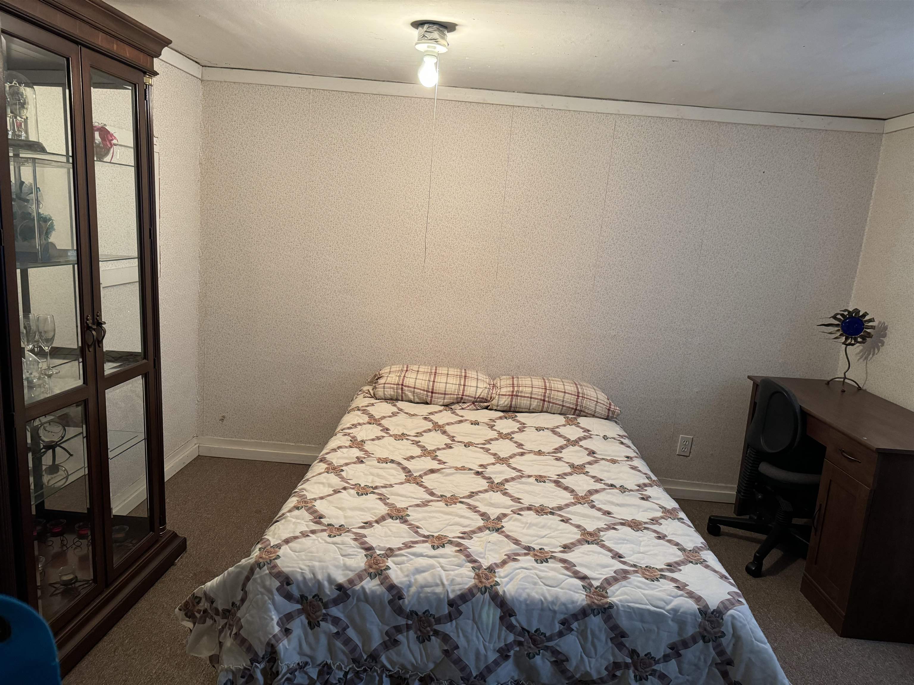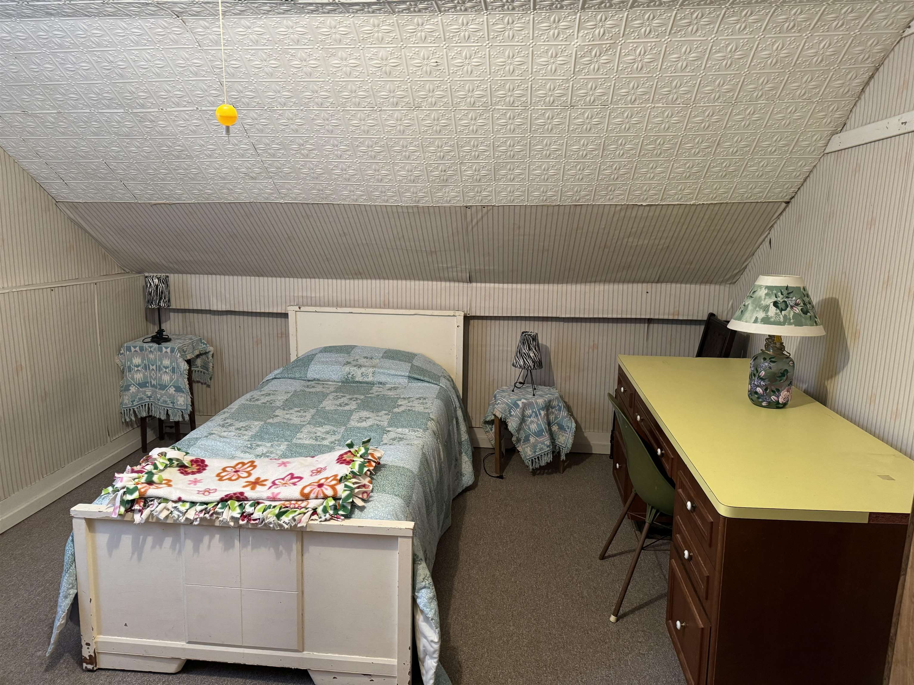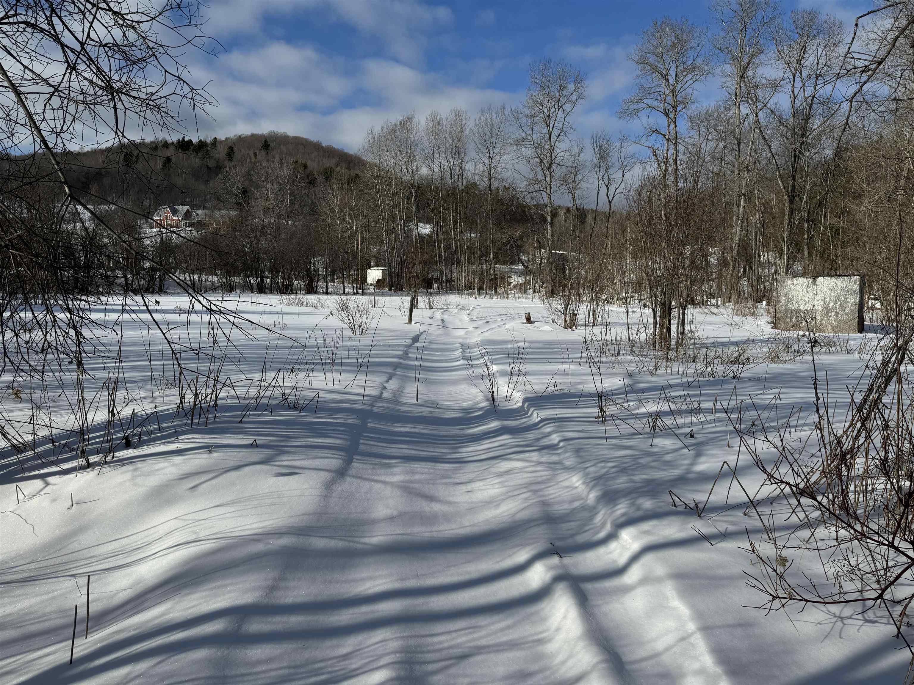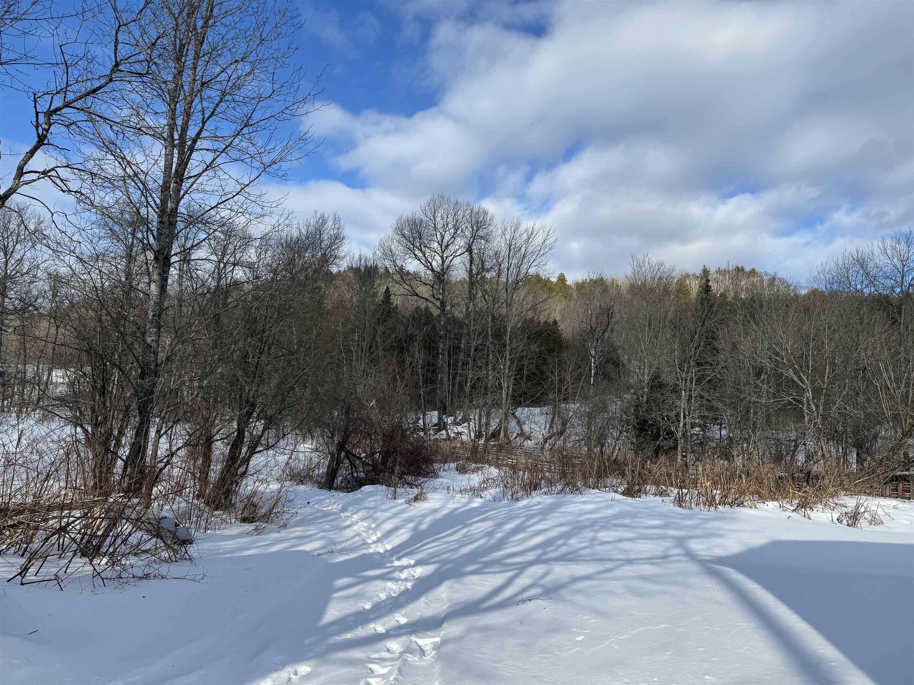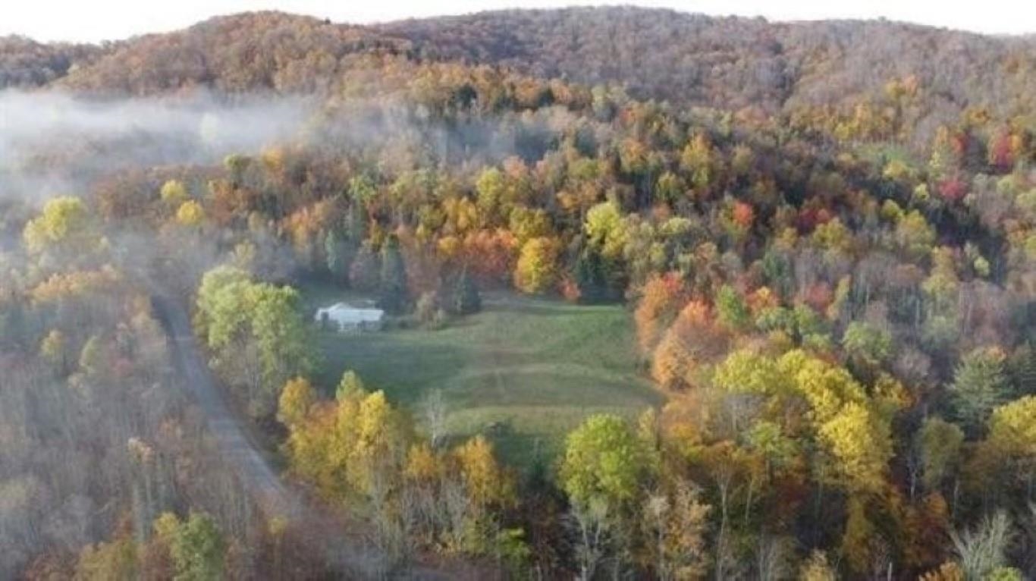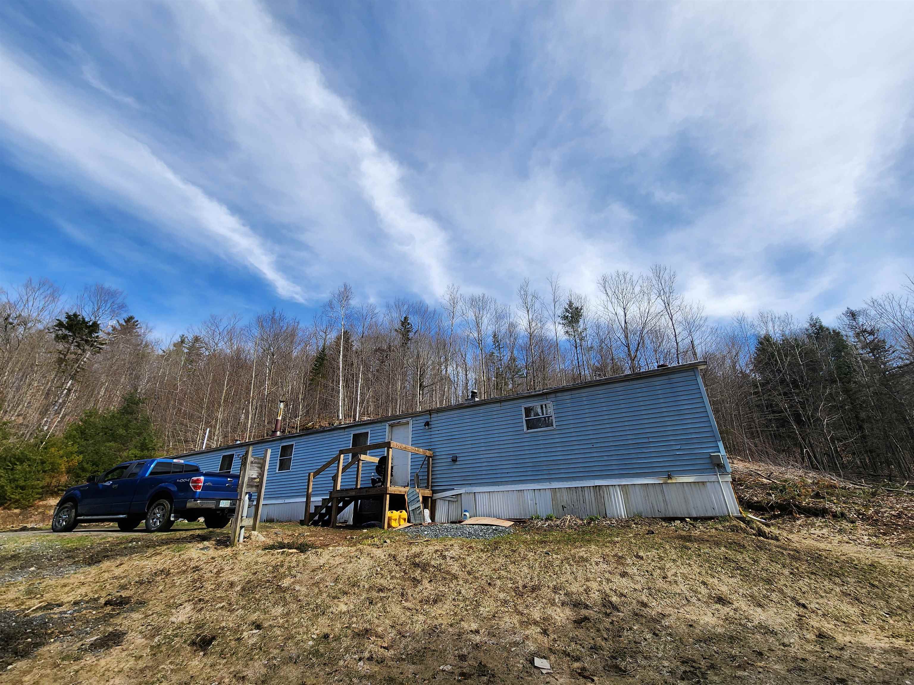1 of 10
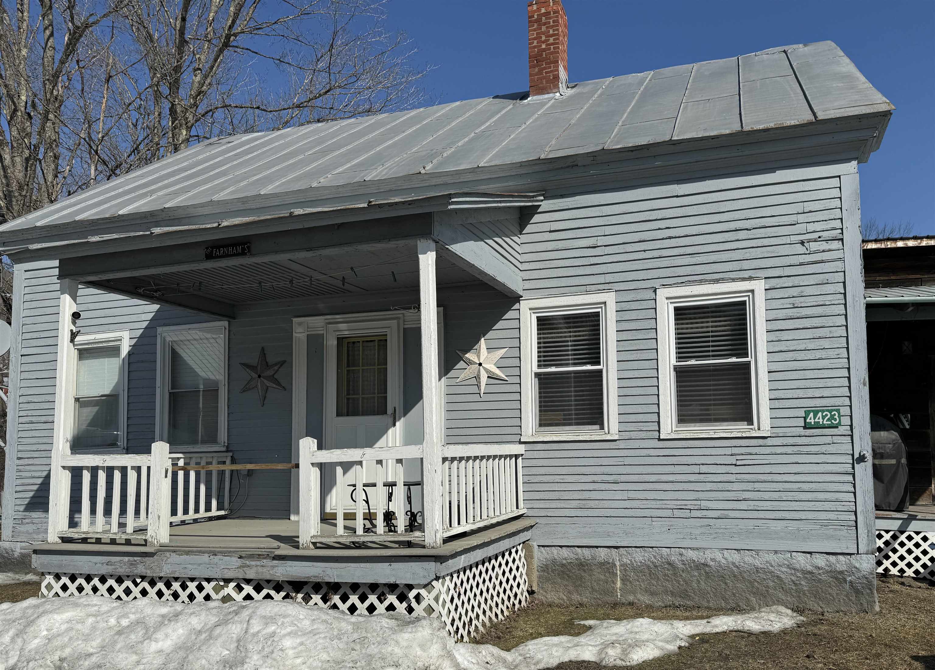
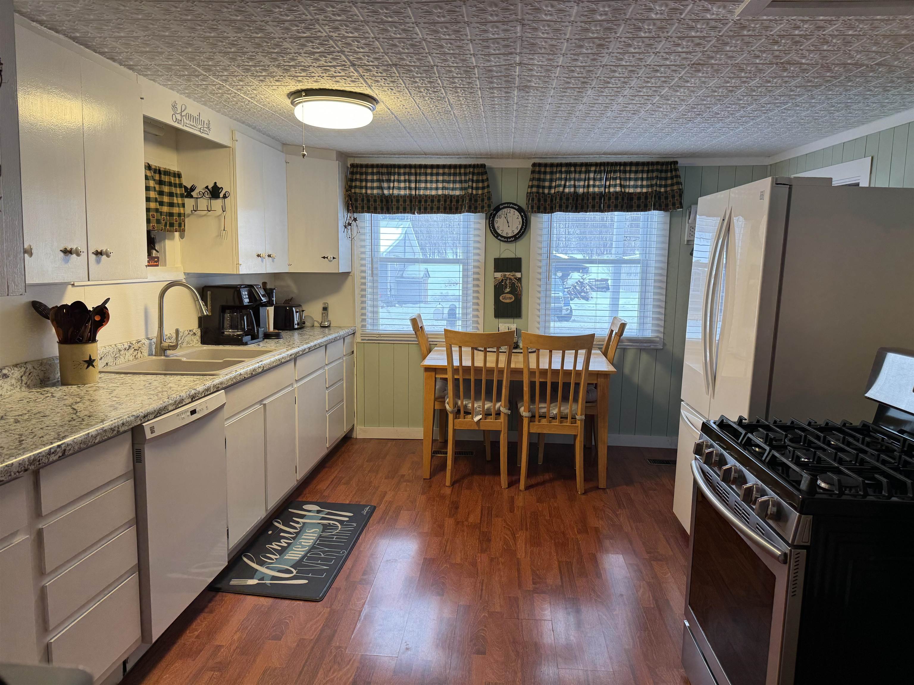
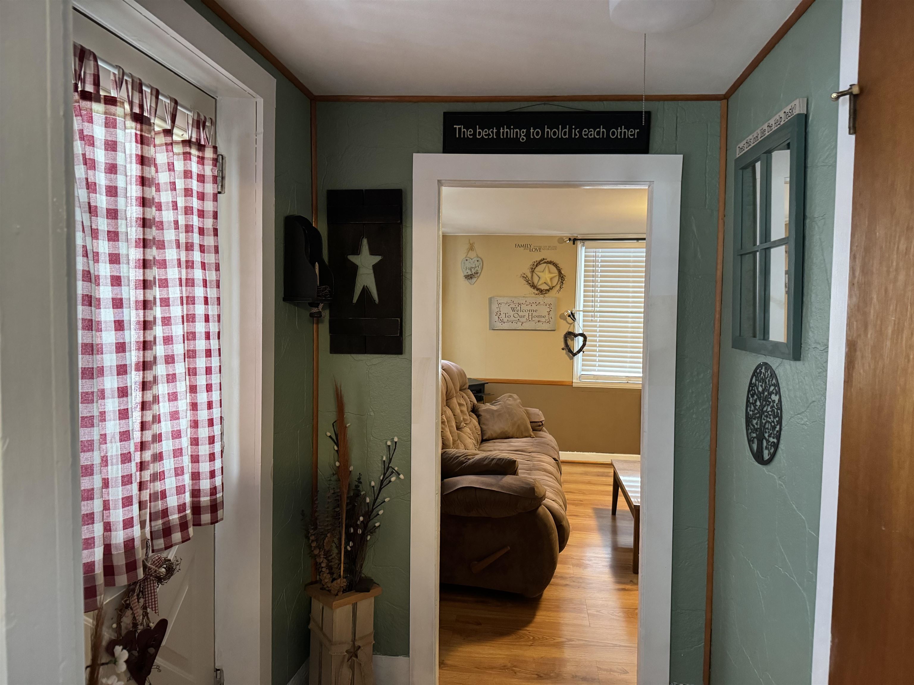
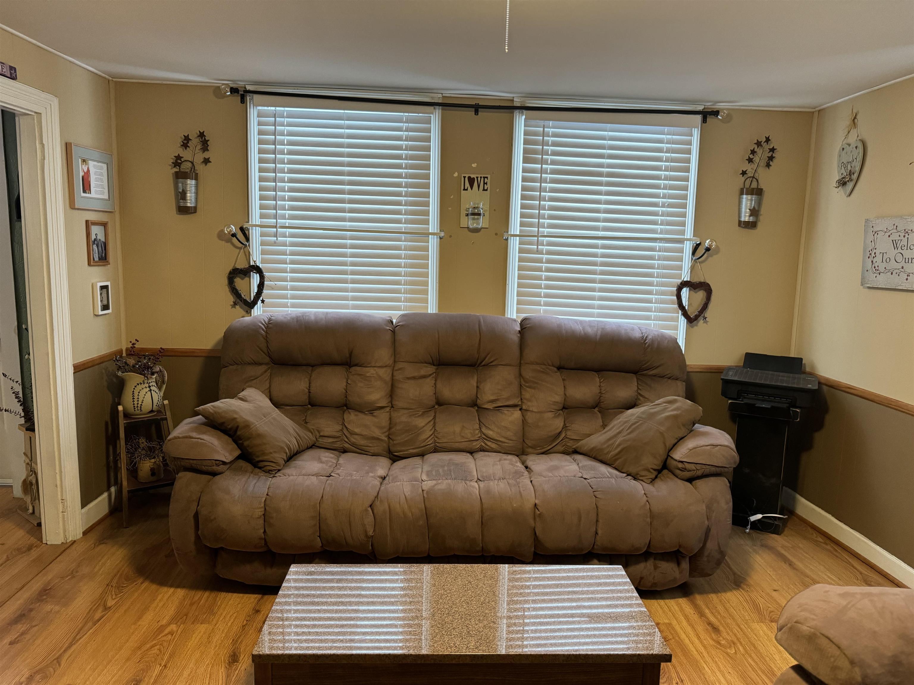
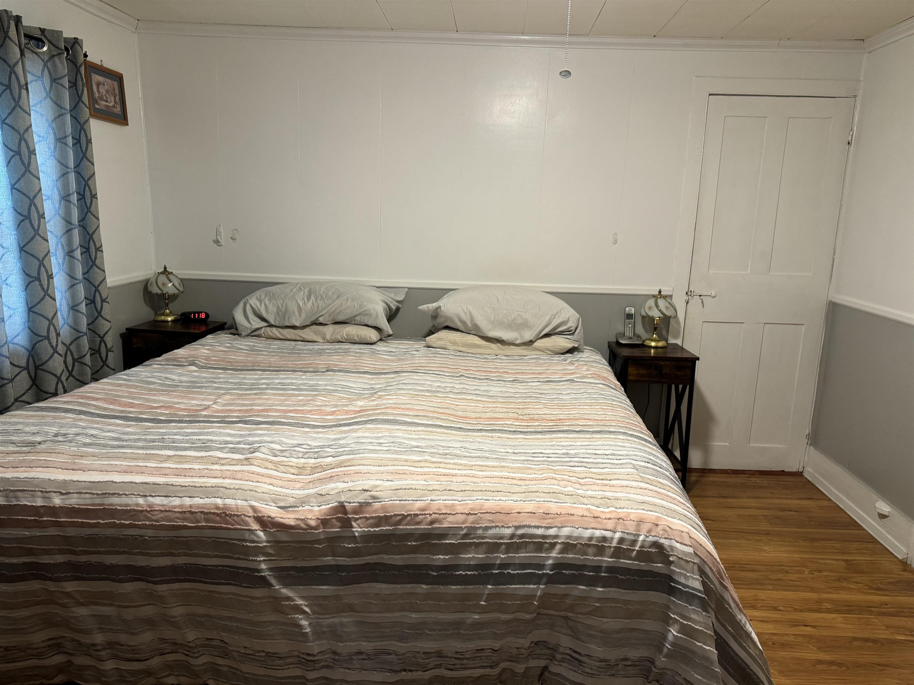
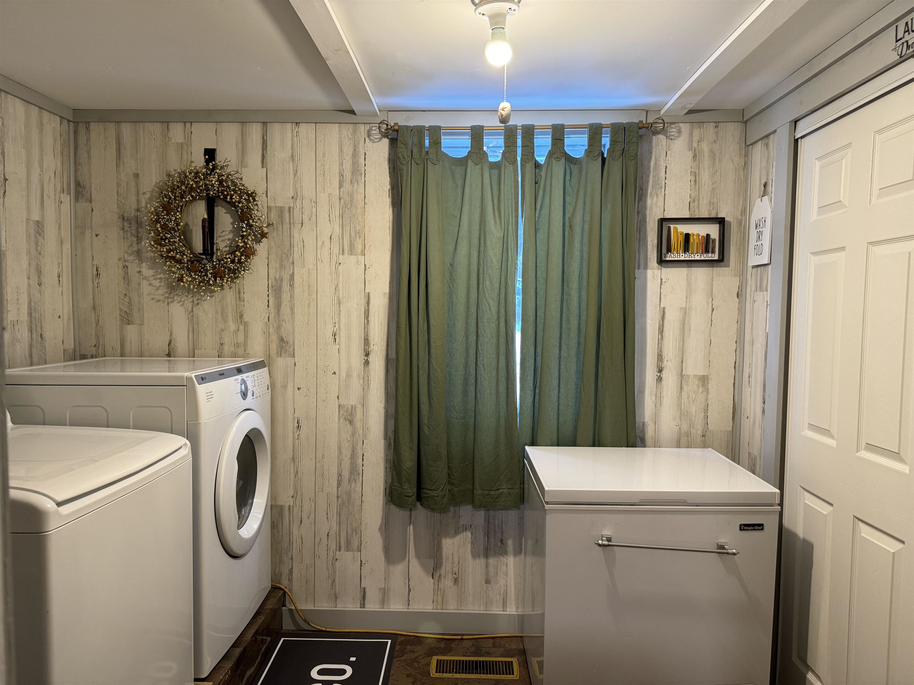
General Property Information
- Property Status:
- Active
- Price:
- $210, 000
- Assessed:
- $0
- Assessed Year:
- County:
- VT-Orange
- Acres:
- 1.50
- Property Type:
- Single Family
- Year Built:
- 1880
- Agency/Brokerage:
- Laurie Kirkpatrick
Four Seasons Sotheby's Int'l Realty - Bedrooms:
- 4
- Total Baths:
- 1
- Sq. Ft. (Total):
- 1216
- Tax Year:
- 2023
- Taxes:
- $2, 719
- Association Fees:
Welcome to your home nestled in the heart of East Orange village, where charm and comfort come together. This delightful home offers a blend of classic features and modern conveniences, making it the ideal place to create lasting memories. Step inside to discover an inviting open kitchen and dining area, perfect for gatherings and family meals. The addition of a pantry ensures ample storage space for all of your culinary needs, keeping the kitchen organized and functional. With 4 bedrooms, there's plenty of room for the whole family or guests to stay comfortably. The home's single bath and laundry on the 1st floor provides convenience. The sunny living room invites you to unwind and bask in the warmth of natural light, creating a welcoming space for relaxation and entertainment. Outside, the property opens up to a back field, the babbling brook adds a touch of serenity, creating the perfect backdrop for relaxation and outdoor enjoyment. The attached garage provides a space for your vehicle, along with additional storage space. Don't miss out on the opportunity to make this home yours. Schedule a viewing today.
Interior Features
- # Of Stories:
- 1.75
- Sq. Ft. (Total):
- 1216
- Sq. Ft. (Above Ground):
- 1216
- Sq. Ft. (Below Ground):
- 0
- Sq. Ft. Unfinished:
- 832
- Rooms:
- 8
- Bedrooms:
- 4
- Baths:
- 1
- Interior Desc:
- Appliances Included:
- Dryer, Refrigerator, Washer, Stove - Gas, Water Heater-Gas-LP/Bttle
- Flooring:
- Heating Cooling Fuel:
- Gas - LP/Bottle, Pellet, Wood
- Water Heater:
- Basement Desc:
- Bulkhead, Stairs - Exterior, Stairs - Interior, Unfinished
Exterior Features
- Style of Residence:
- Cape
- House Color:
- Time Share:
- No
- Resort:
- Exterior Desc:
- Exterior Details:
- Amenities/Services:
- Land Desc.:
- Country Setting, Field/Pasture, Level, Open, Stream
- Suitable Land Usage:
- Roof Desc.:
- Standing Seam
- Driveway Desc.:
- Dirt
- Foundation Desc.:
- Stone
- Sewer Desc.:
- Private
- Garage/Parking:
- Yes
- Garage Spaces:
- 1
- Road Frontage:
- 131
Other Information
- List Date:
- 2024-02-26
- Last Updated:
- 2024-04-22 14:28:35


