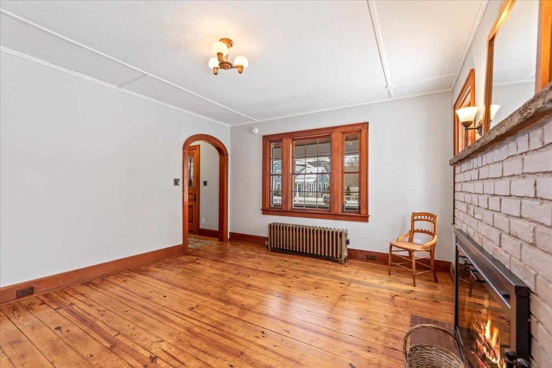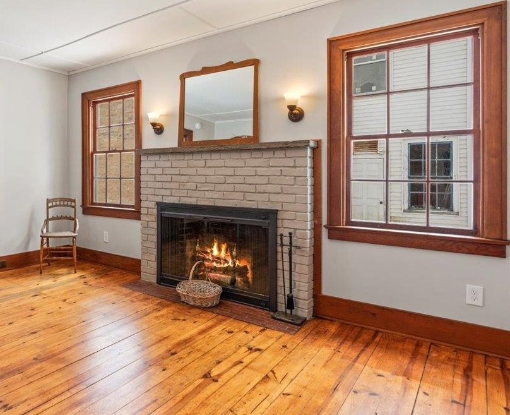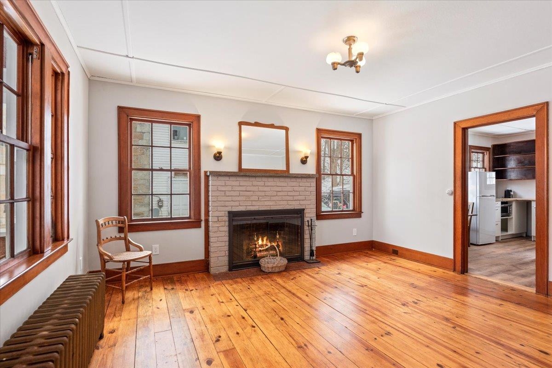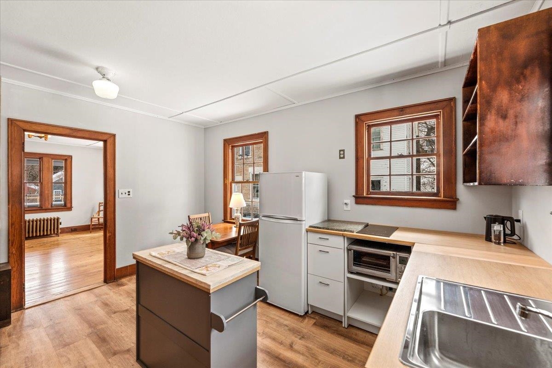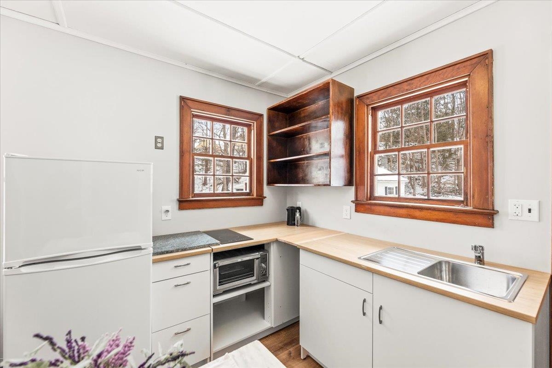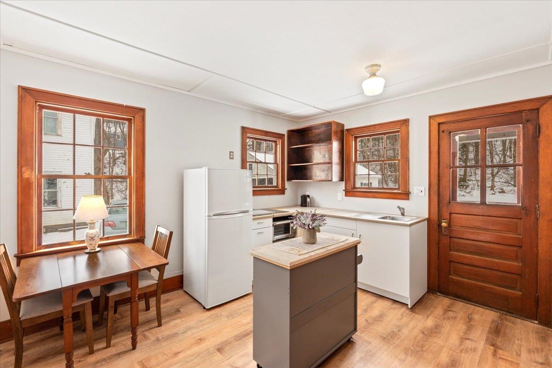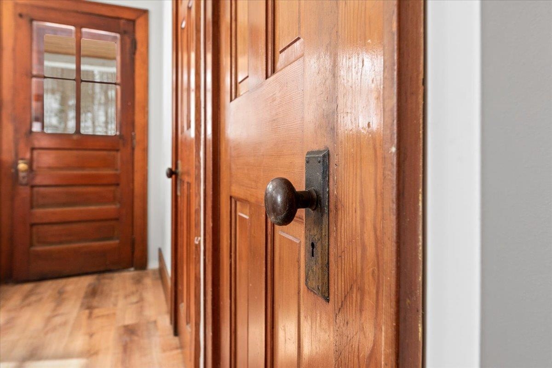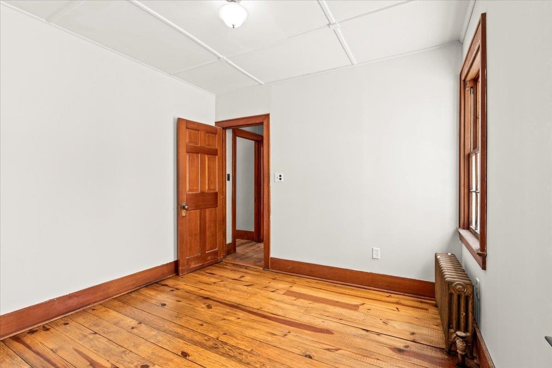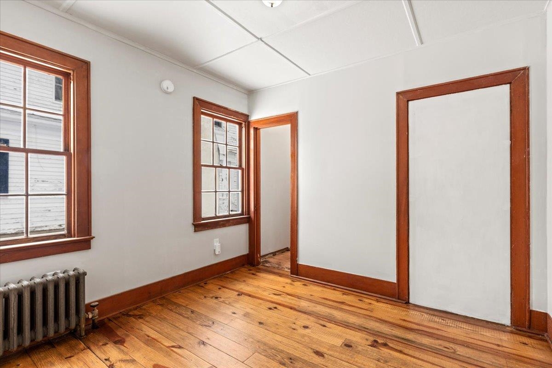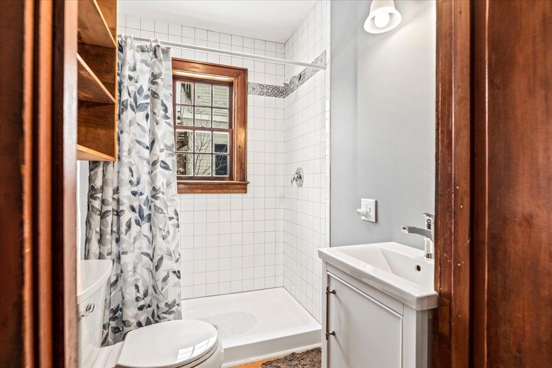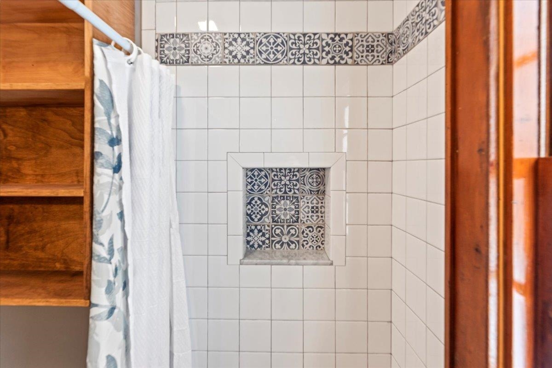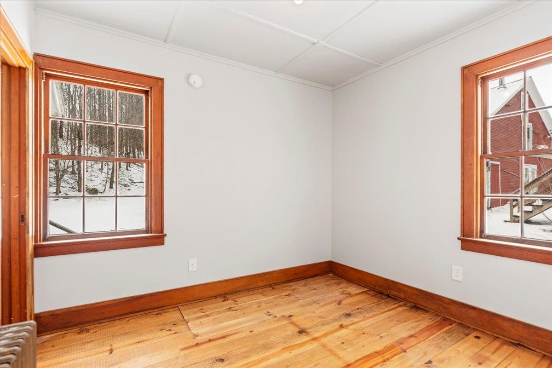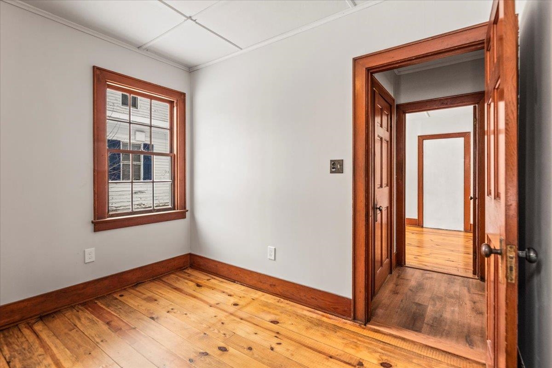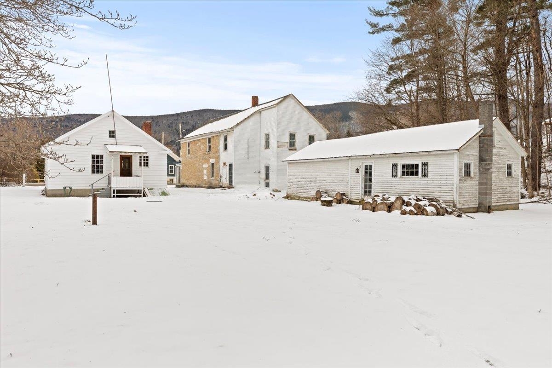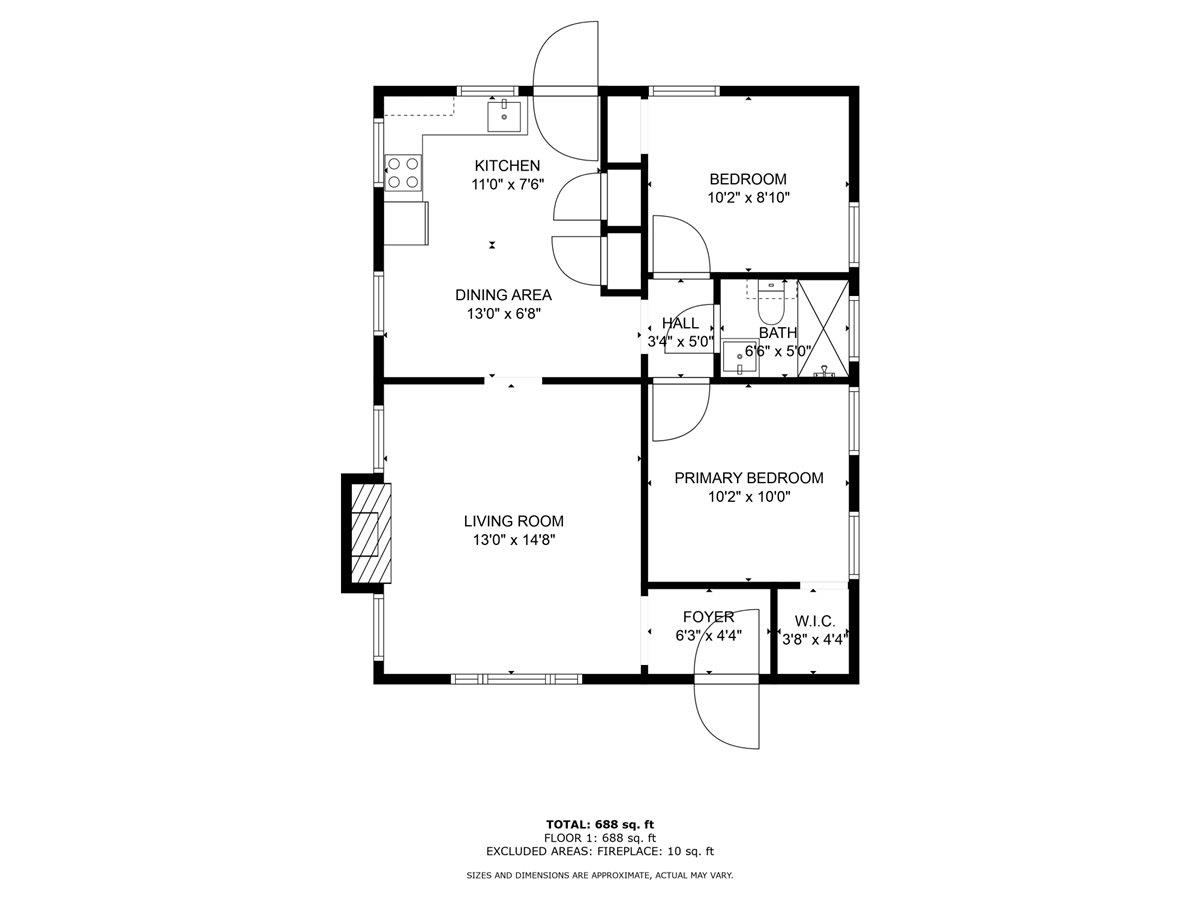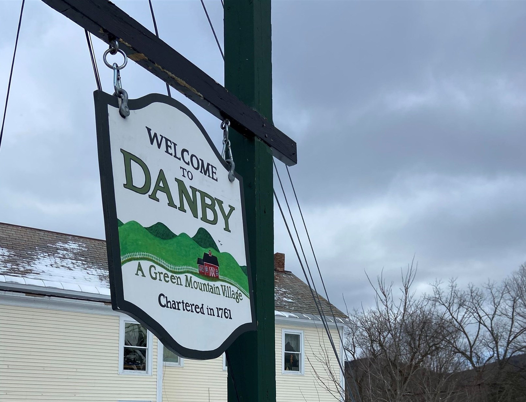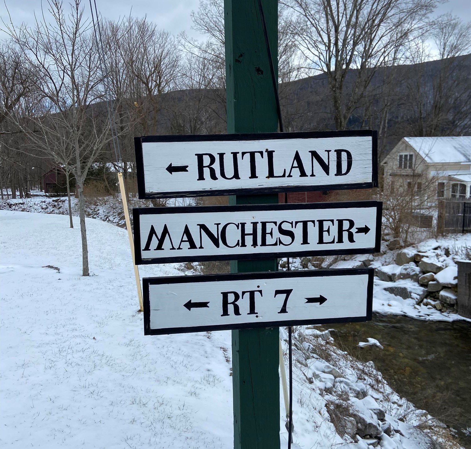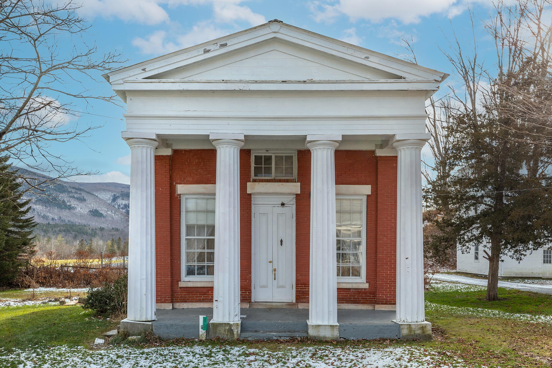1 of 23
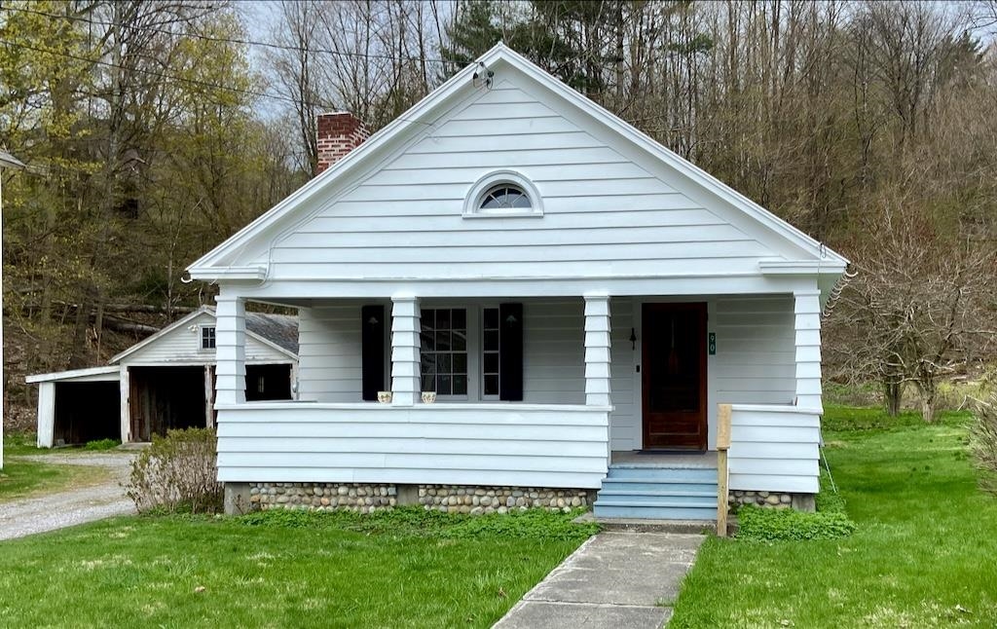
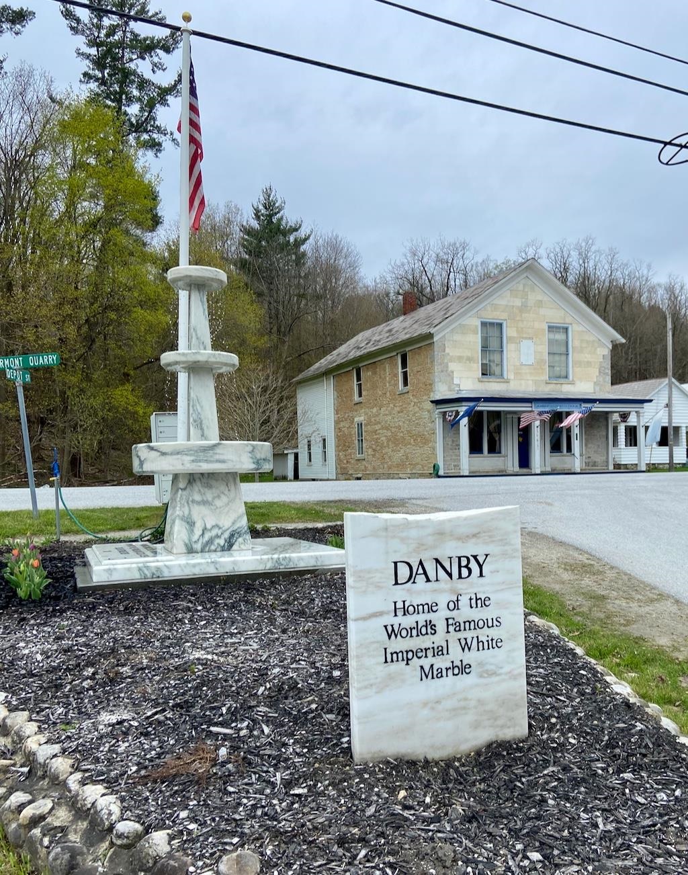
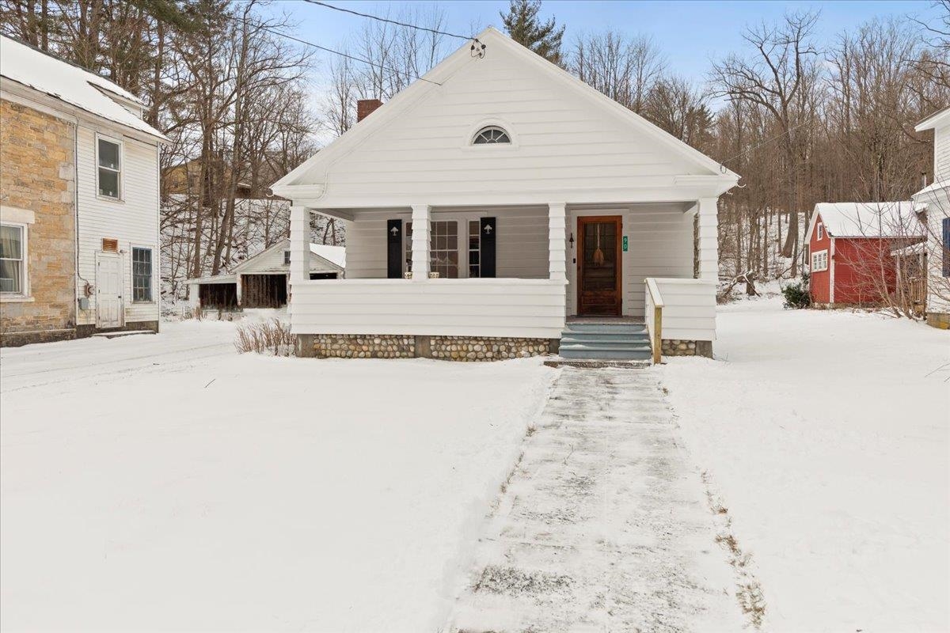
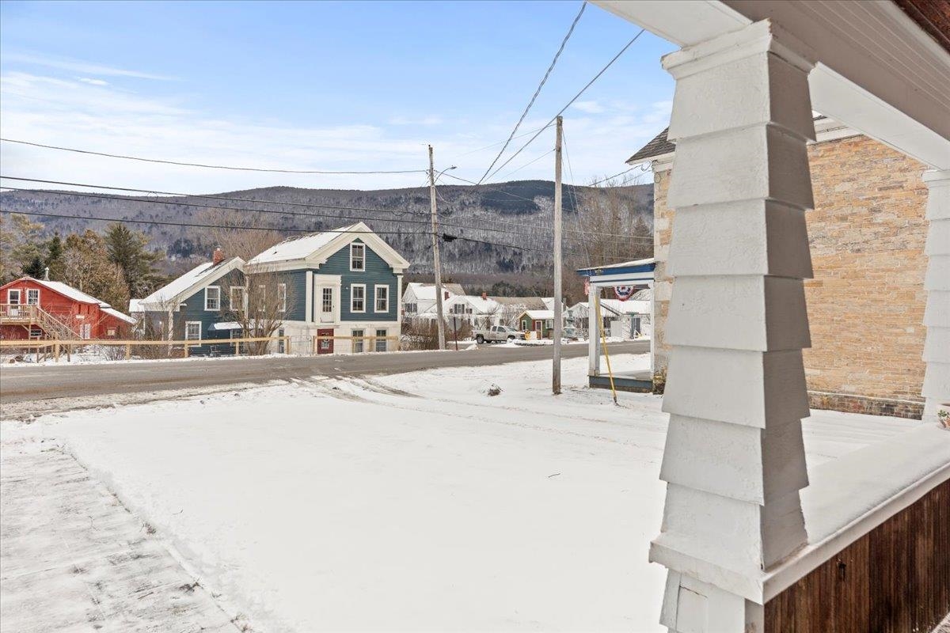
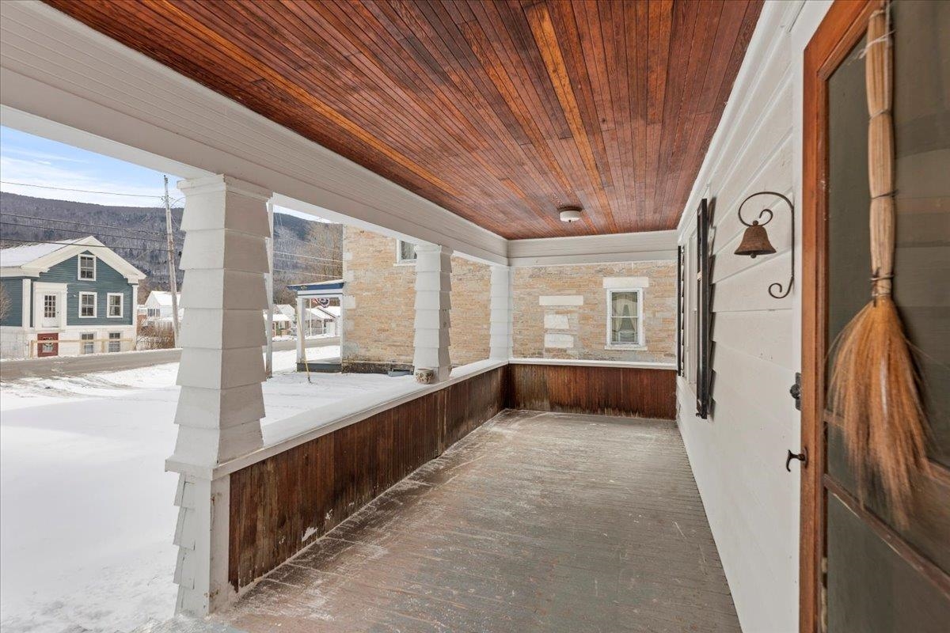
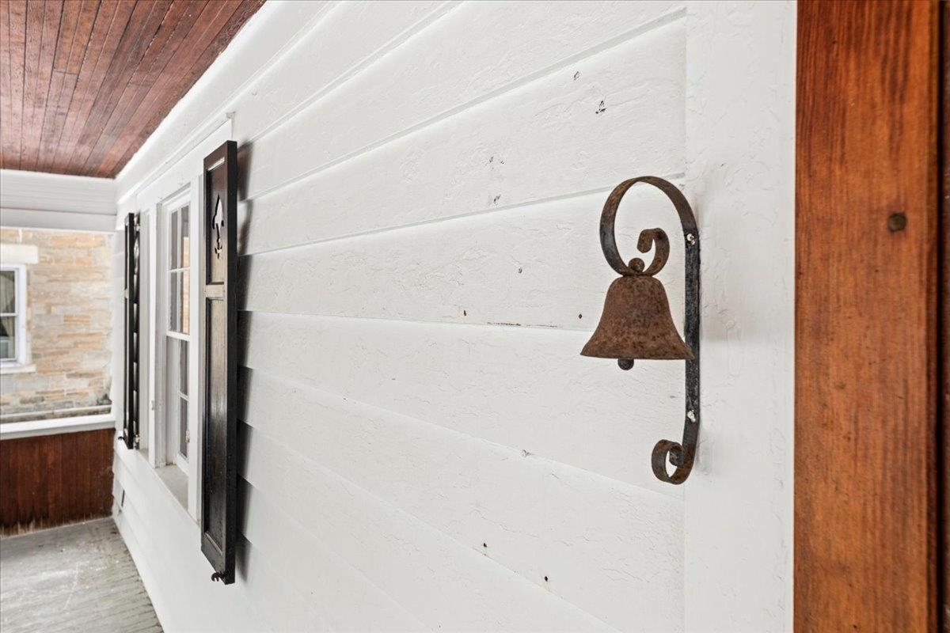
General Property Information
- Property Status:
- Active
- Price:
- $265, 000
- Assessed:
- $0
- Assessed Year:
- County:
- VT-Rutland
- Acres:
- 0.40
- Property Type:
- Single Family
- Year Built:
- 1940
- Agency/Brokerage:
- Kristin Comeau
TPW Real Estate - Bedrooms:
- 2
- Total Baths:
- 1
- Sq. Ft. (Total):
- 720
- Tax Year:
- 2023
- Taxes:
- $2, 606
- Association Fees:
Do not let this one get away! This charming 1940s Craftsman-style bungalow is located among a cohesive collection of mid-19th-century architecture in the Village District of Danby. Period detail abounds in this two-bedroom, one bath home with a large, level backyard and mountain views in a quiet neighborhood. Recent renovations include bathroom, kitchen, floors, and insulation throughout. A full basement has room for storage. Just a 20 minute scenic drive lands you at our beloved Northshire Bookstore and all that Manchester has to offer. If skiing is your thing, pack up the car and arrive at Bromley Mountain Resort (~25 minutes), Okemo or Stratton Mountain Resorts (~35 minutes). Rutland is a 30 minute drive. This Danby bungalow has been tastefully renovated and is ready to move into as your first home or Vermont getaway. Open House: Tuesday, 4/2 from 1-3pm
Interior Features
- # Of Stories:
- 1
- Sq. Ft. (Total):
- 720
- Sq. Ft. (Above Ground):
- 720
- Sq. Ft. (Below Ground):
- 0
- Sq. Ft. Unfinished:
- 720
- Rooms:
- 4
- Bedrooms:
- 2
- Baths:
- 1
- Interior Desc:
- Fireplace - Wood, Laundry Hook-ups
- Appliances Included:
- Cooktop - Electric, Other, Refrigerator, Water Heater - Off Boiler, Water Heater - Oil
- Flooring:
- Manufactured, Wood
- Heating Cooling Fuel:
- Oil
- Water Heater:
- Off Boiler, Oil
- Basement Desc:
- Bulkhead, Unfinished
Exterior Features
- Style of Residence:
- Bungalow
- House Color:
- White
- Time Share:
- No
- Resort:
- Exterior Desc:
- Clapboard
- Exterior Details:
- Outbuilding, Porch - Covered, Shed
- Amenities/Services:
- Land Desc.:
- Country Setting, Level, Mountain View
- Suitable Land Usage:
- Roof Desc.:
- Slate
- Driveway Desc.:
- Dirt
- Foundation Desc.:
- Concrete
- Sewer Desc.:
- 1000 Gallon, Concrete, Drywell, Septic
- Garage/Parking:
- No
- Garage Spaces:
- 0
- Road Frontage:
- 43
Other Information
- List Date:
- 2024-02-27
- Last Updated:
- 2024-04-23 16:33:46


