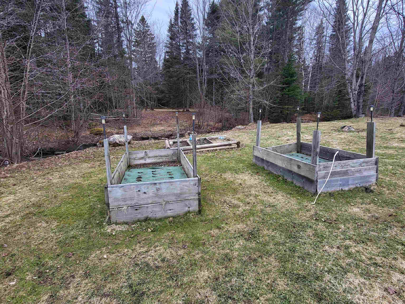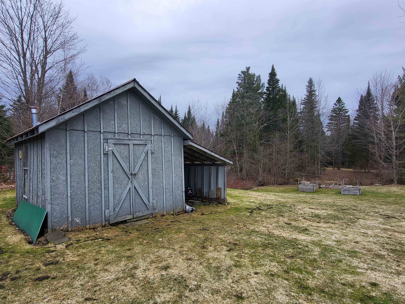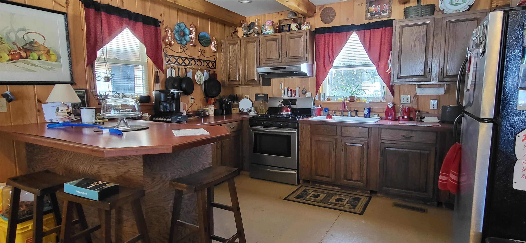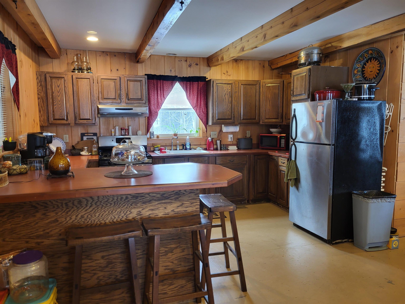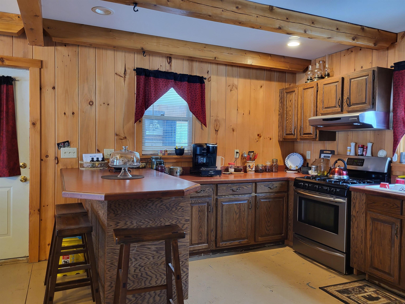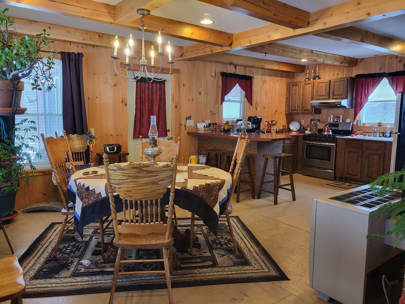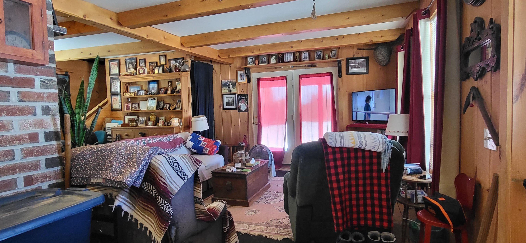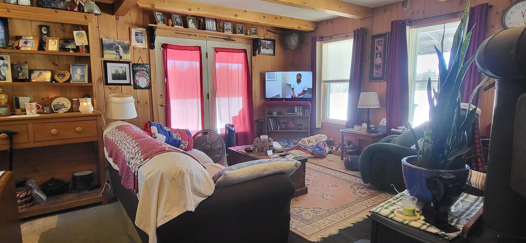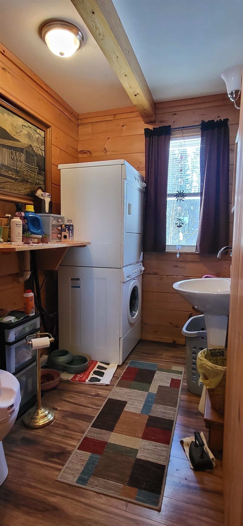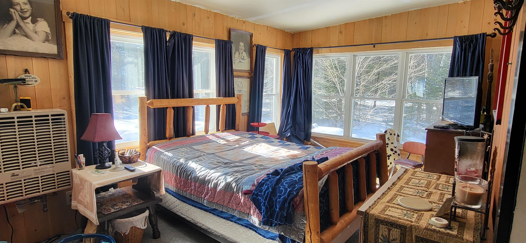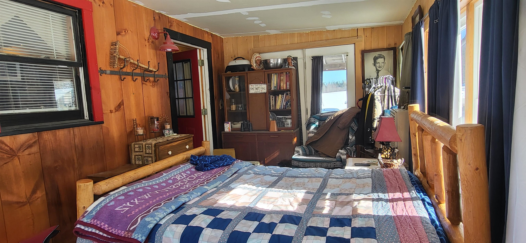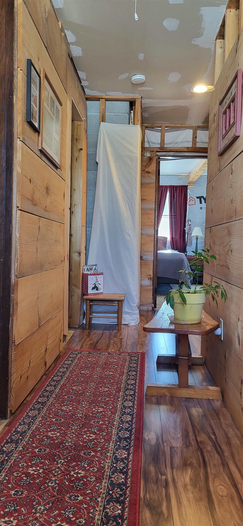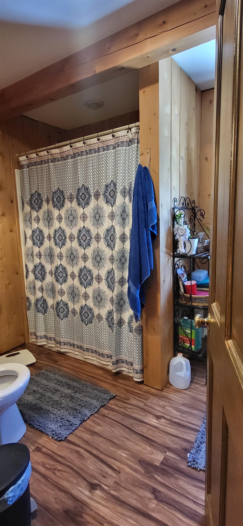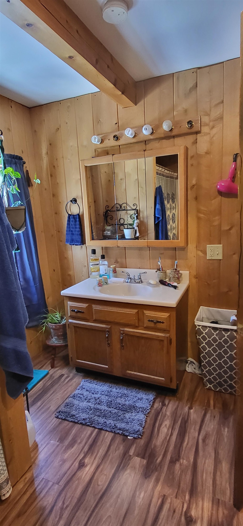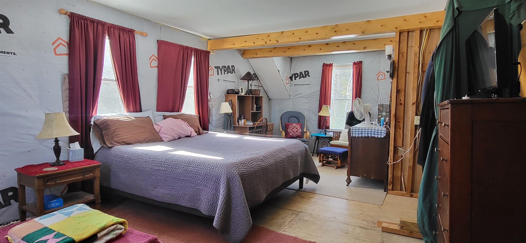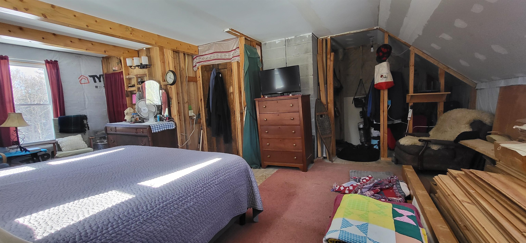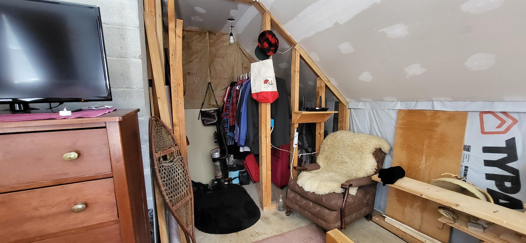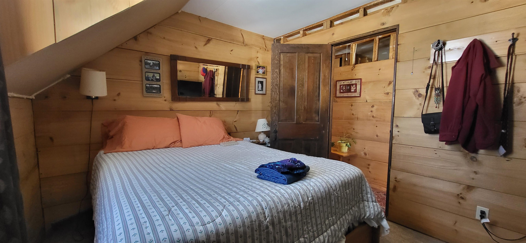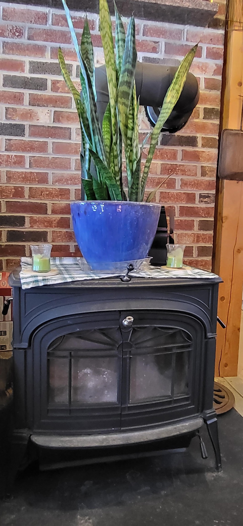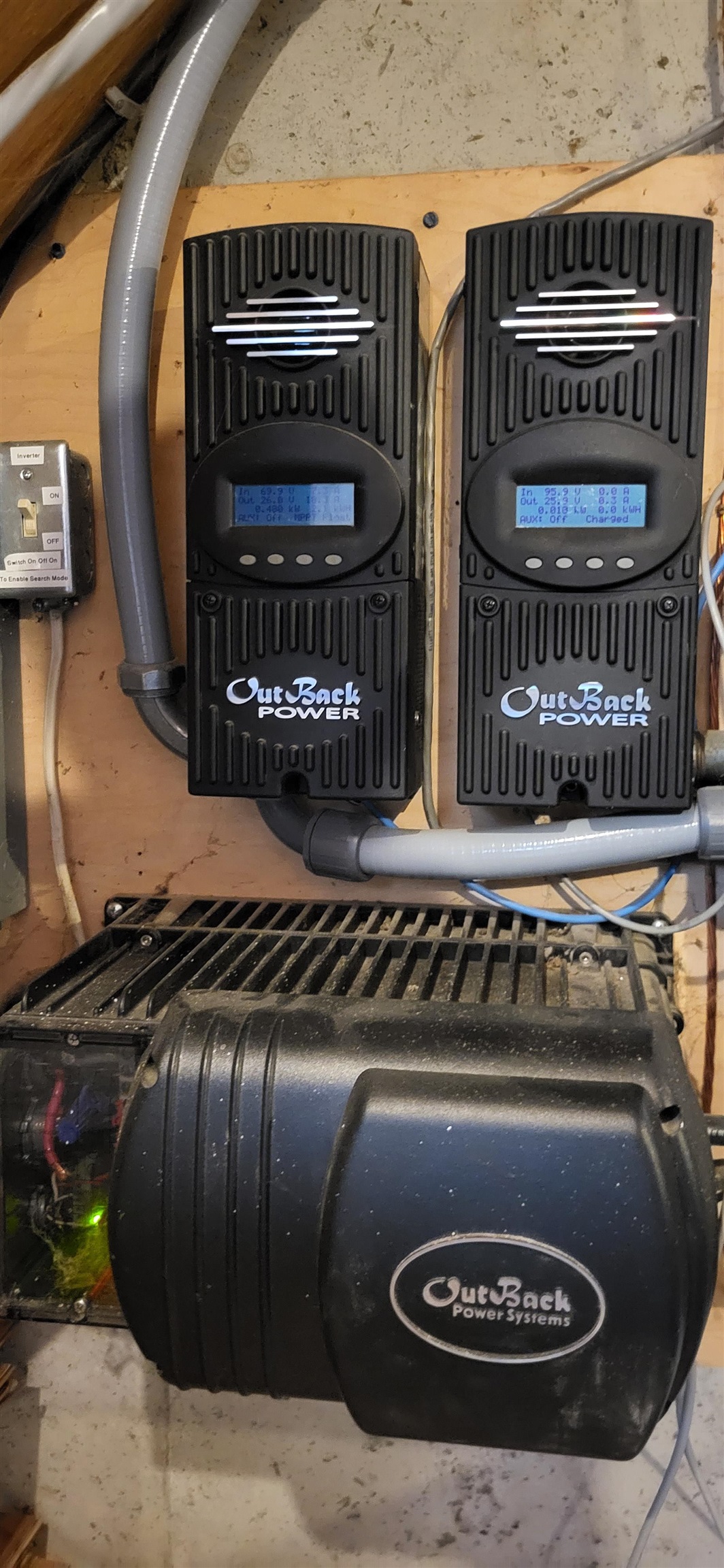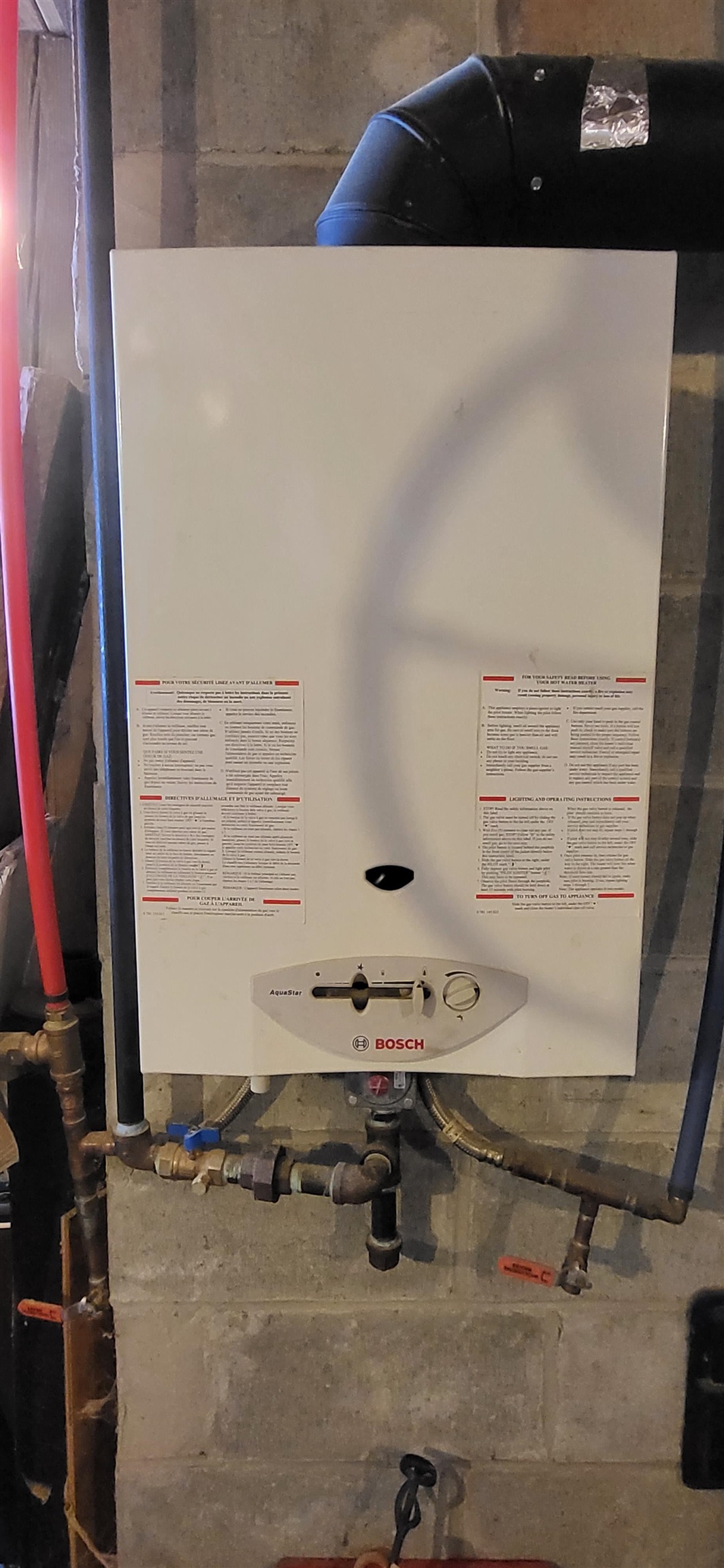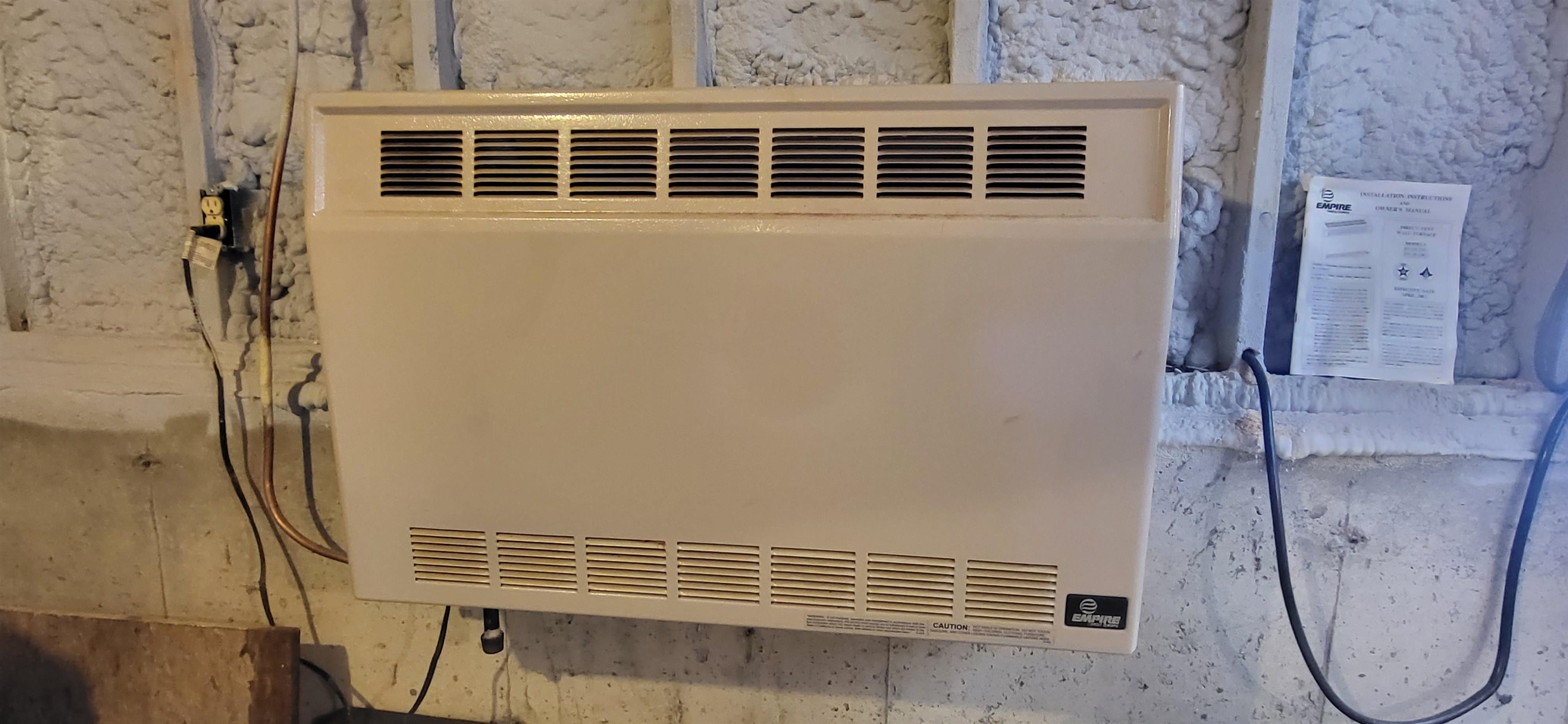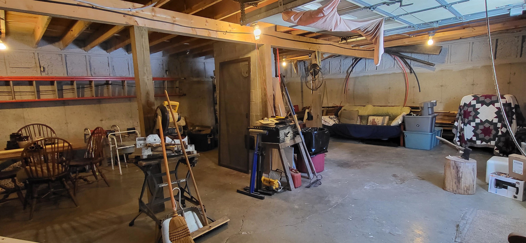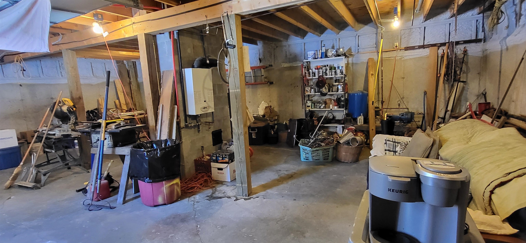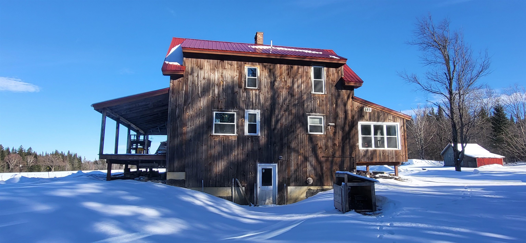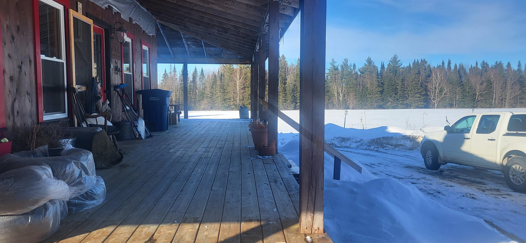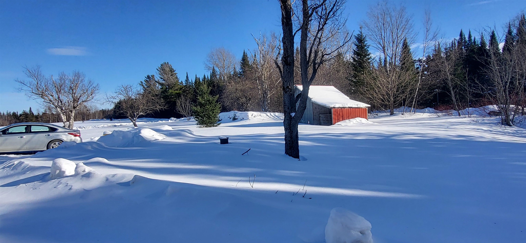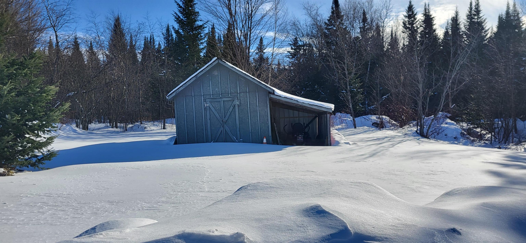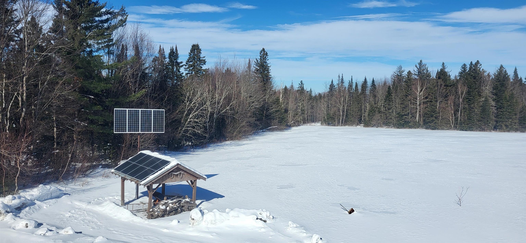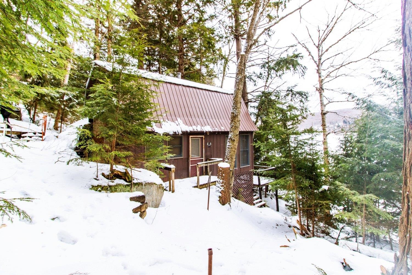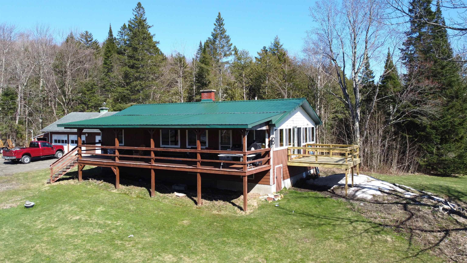1 of 37
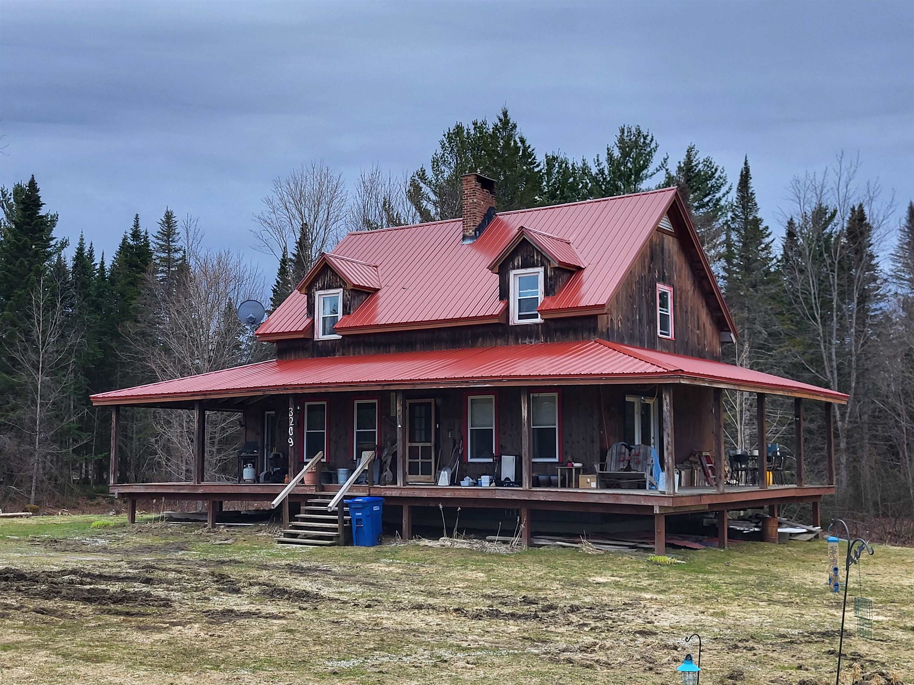
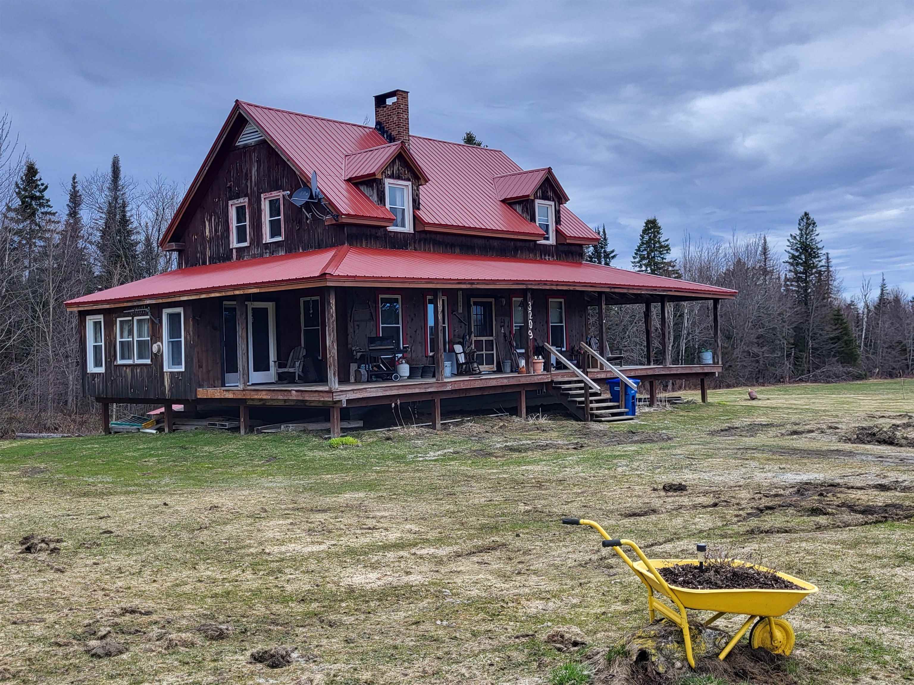
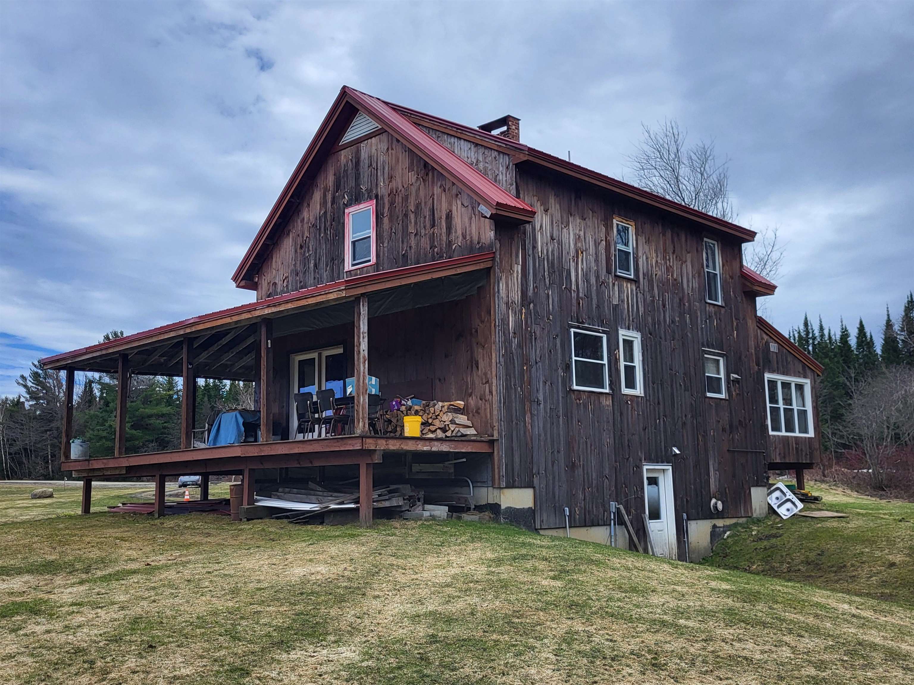
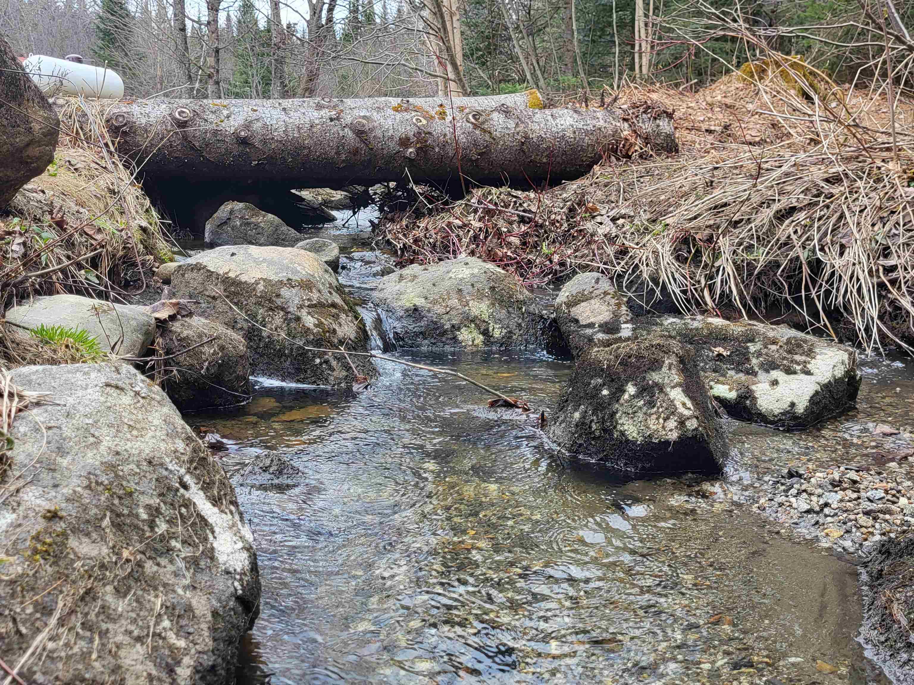
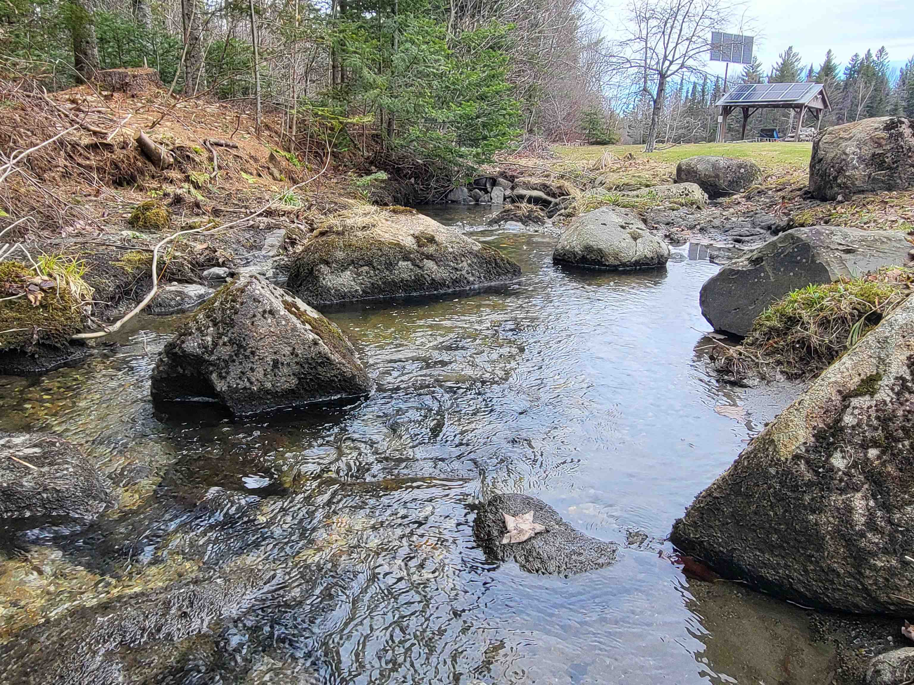
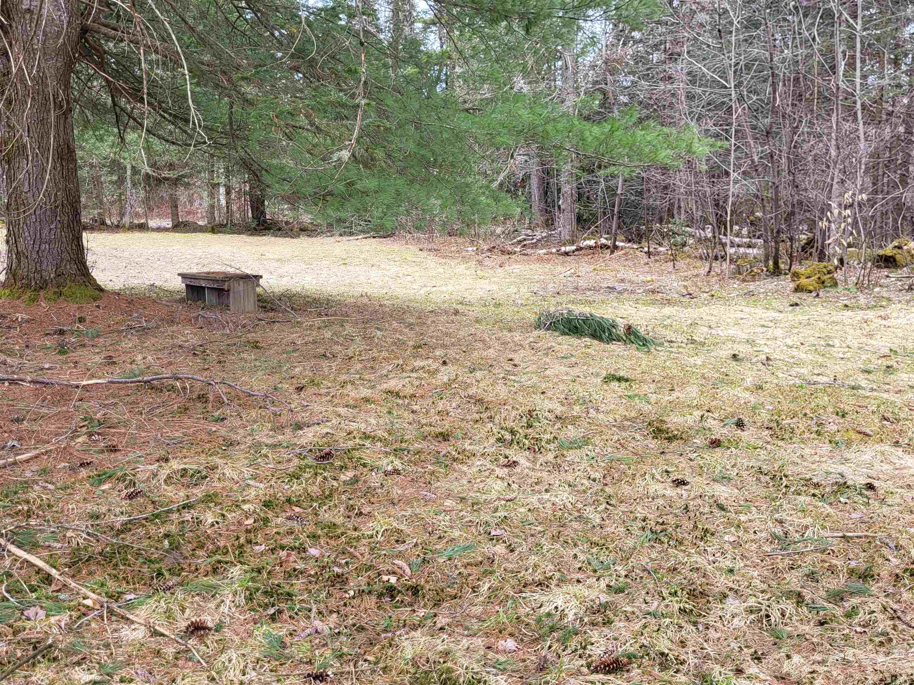
General Property Information
- Property Status:
- Active Under Contract
- Price:
- $259, 000
- Assessed:
- $0
- Assessed Year:
- County:
- VT-Orleans
- Acres:
- 8.27
- Property Type:
- Single Family
- Year Built:
- 1999
- Agency/Brokerage:
- Anthony Hayden
Parkway Realty - Bedrooms:
- 2
- Total Baths:
- 2
- Sq. Ft. (Total):
- 1536
- Tax Year:
- 2023
- Taxes:
- $3, 576
- Association Fees:
Discover the serene lifestyle you’ve been dreaming of with this charming 1536 sqft Cape-style home nestled on 8.27 picturesque acres. Whether you’re seeking a peaceful retreat or a year-round residence, this property offers the perfect blend of comfort and seclusion. Enjoy sweeping views of the surrounding landscape from the inviting wraparound porch. The main level features a spacious living room, dining room, well-appointed kitchen, a versatile bonus room, and a convenient half bath with laundry facilities. Ascend to the second floor, where you’ll find a generously sized primary bedroom, a full bath, a second bedroom, and an unfinished bonus room awaiting your personal touch. Sold "as is" Equipped with solar panels and battery backup, this home ensures self-sufficiency even off the grid. A backup generator provides peace of mind during inclement weather. A new roof and updated windows enhance the home’s energy efficiency and aesthetic appeal. Vermont Weatherization Program completed in 2022 this home is optimized for comfort and energy savings. Just 7 miles away, Seymour Lake beckons for summer water activities. Additionally, VAST trails are conveniently located nearby, offering winter adventures for outdoor enthusiasts. Don’t miss out on this unique opportunity!
Interior Features
- # Of Stories:
- 2
- Sq. Ft. (Total):
- 1536
- Sq. Ft. (Above Ground):
- 1536
- Sq. Ft. (Below Ground):
- 0
- Sq. Ft. Unfinished:
- 768
- Rooms:
- 5
- Bedrooms:
- 2
- Baths:
- 2
- Interior Desc:
- Dining Area, Kitchen/Dining, Natural Woodwork, Storage - Indoor, Laundry - 1st Floor, Attic - Pulldown
- Appliances Included:
- Range - Gas, Refrigerator, Washer, Stove - Gas, Water Heater-Gas-LP/Bttle, Water Heater - On Demand, Dryer - Gas, Vented Exhaust Fan
- Flooring:
- Carpet, Combination, Laminate, Other
- Heating Cooling Fuel:
- Gas - LP/Bottle, Wood
- Water Heater:
- Basement Desc:
- Climate Controlled, Concrete, Concrete Floor, Insulated, Stairs - Interior, Unfinished, Walkout, Exterior Access
Exterior Features
- Style of Residence:
- Cape
- House Color:
- Brown
- Time Share:
- No
- Resort:
- Exterior Desc:
- Exterior Details:
- Garden Space, Outbuilding, Porch - Covered, Windows - Double Pane
- Amenities/Services:
- Land Desc.:
- Level, Open, Wooded
- Suitable Land Usage:
- Residential
- Roof Desc.:
- Metal
- Driveway Desc.:
- Dirt
- Foundation Desc.:
- Poured Concrete
- Sewer Desc.:
- Leach Field - Conventionl, Septic
- Garage/Parking:
- No
- Garage Spaces:
- 0
- Road Frontage:
- 470
Other Information
- List Date:
- 2024-02-27
- Last Updated:
- 2024-07-18 20:20:19


