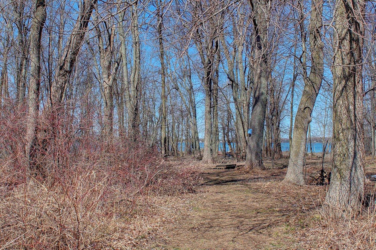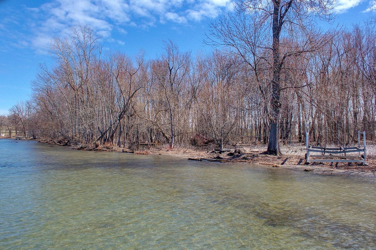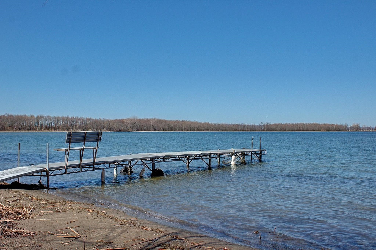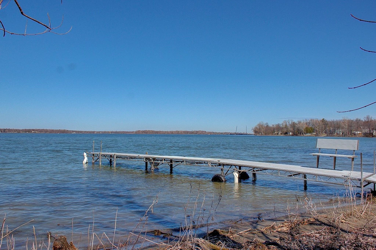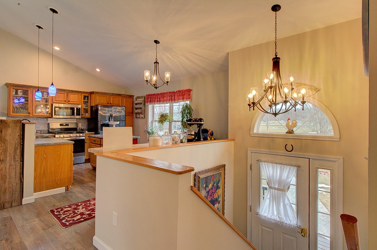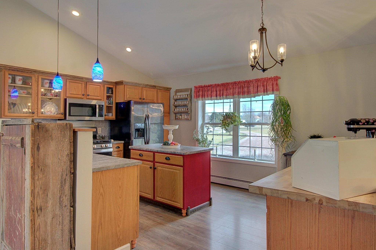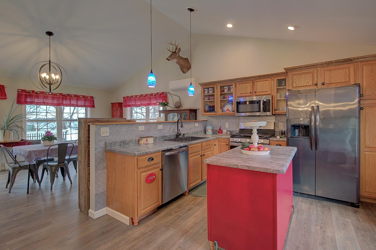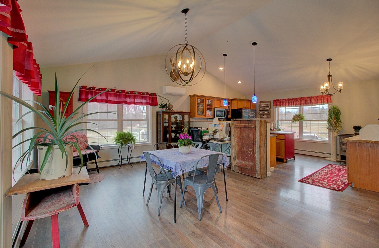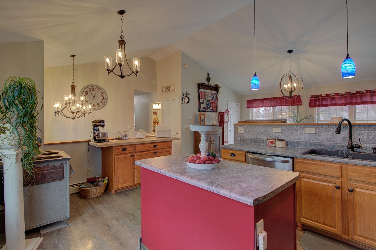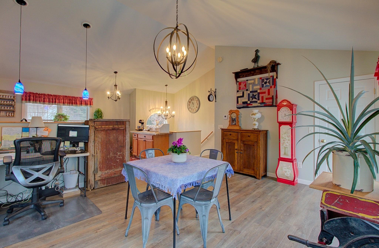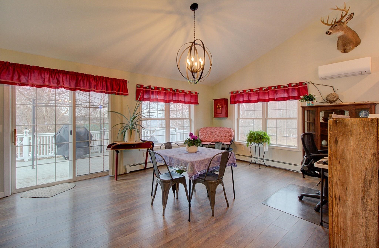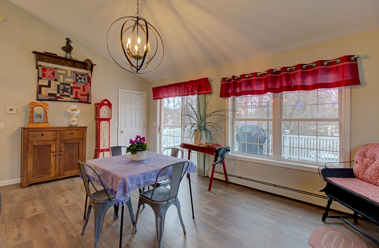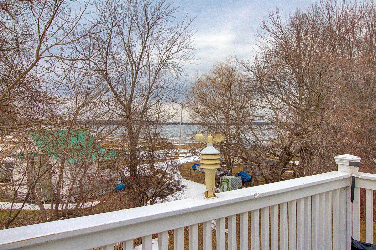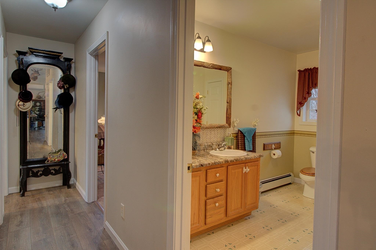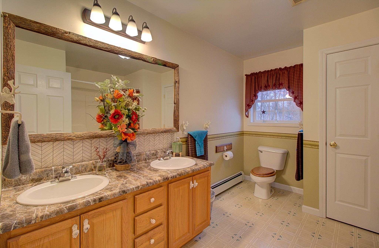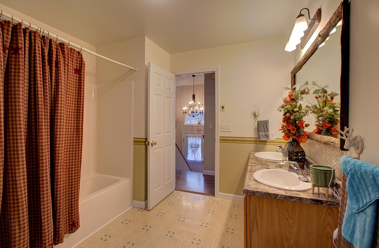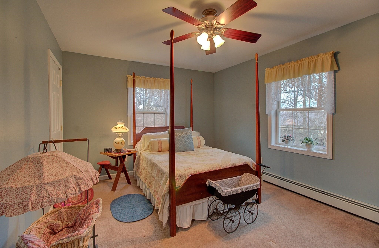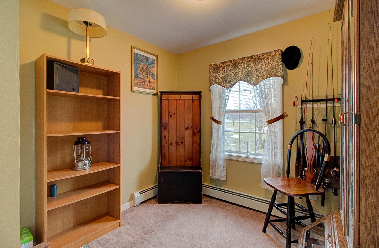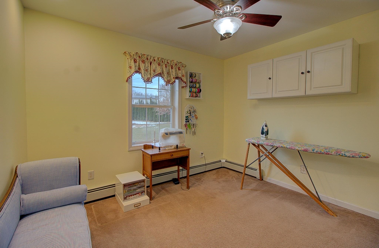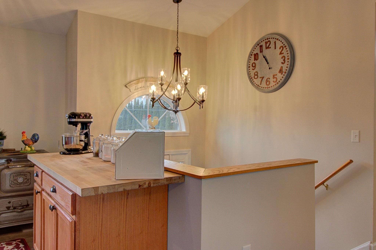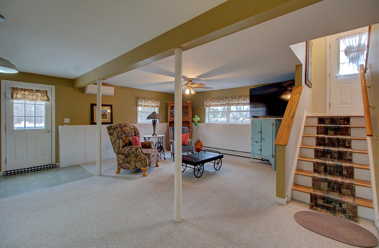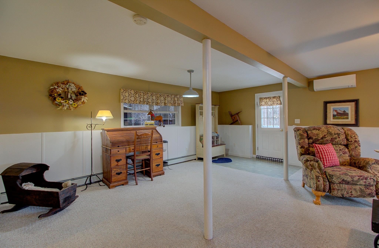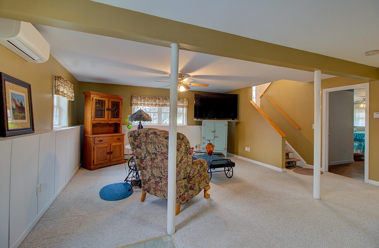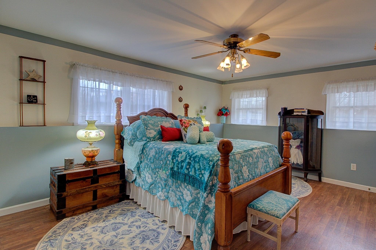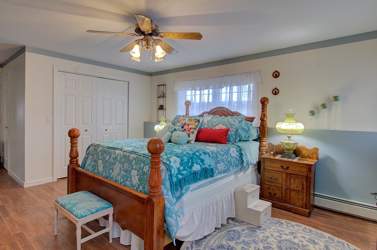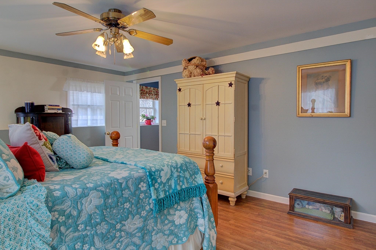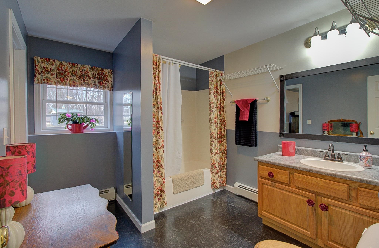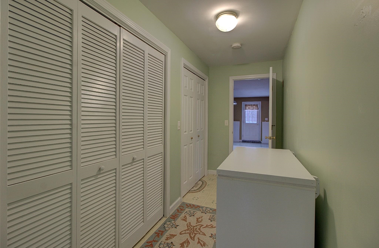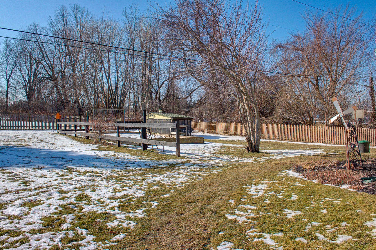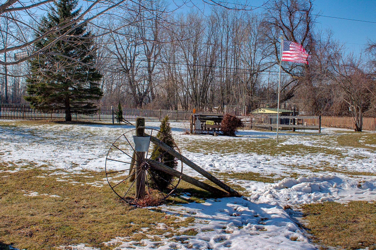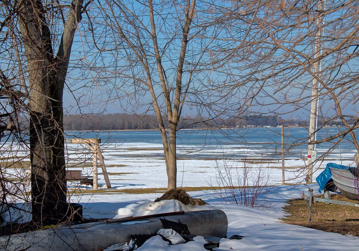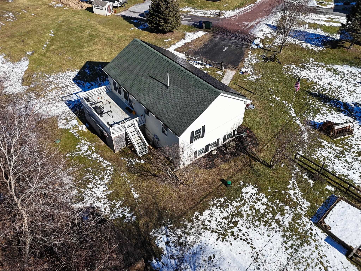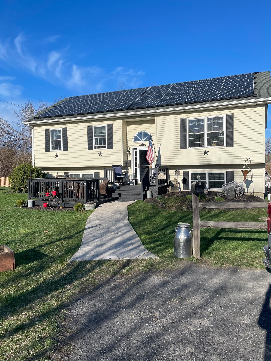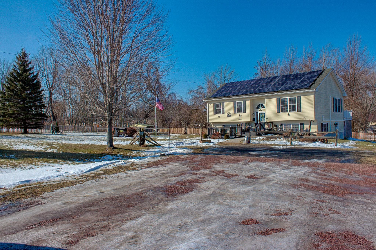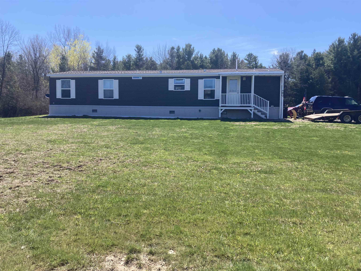1 of 40
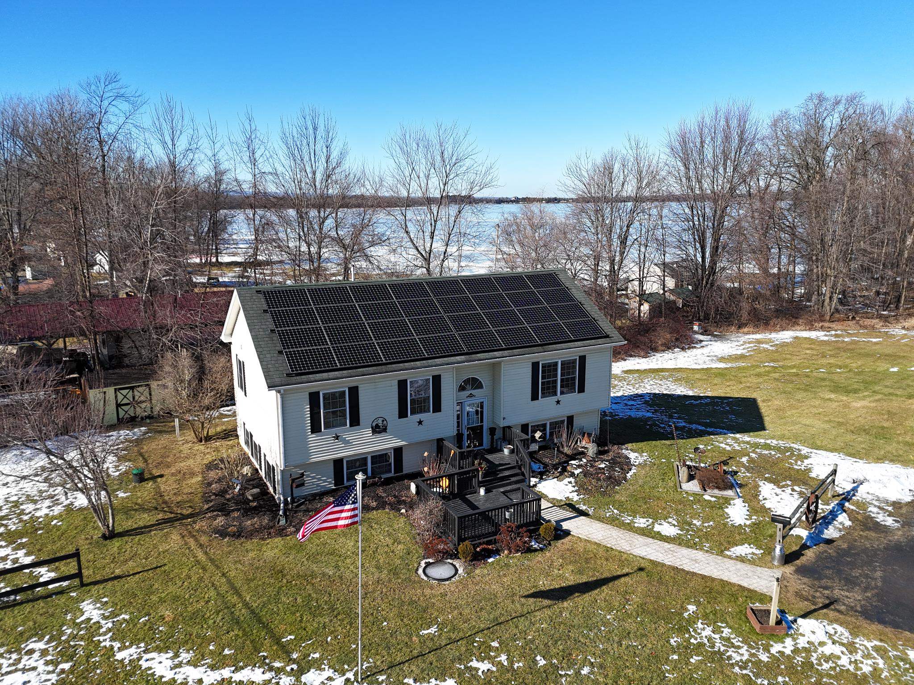
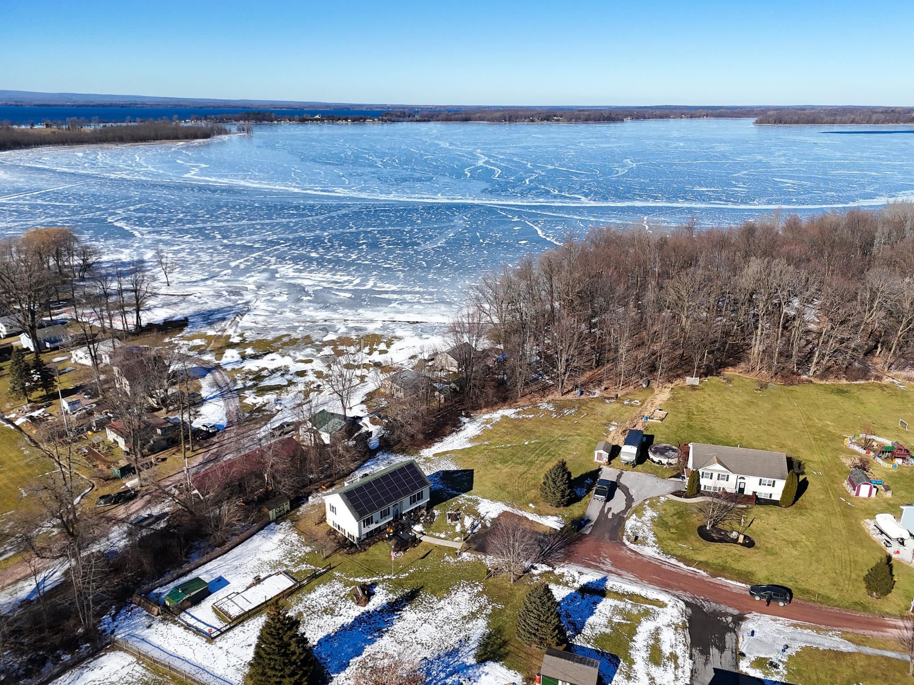
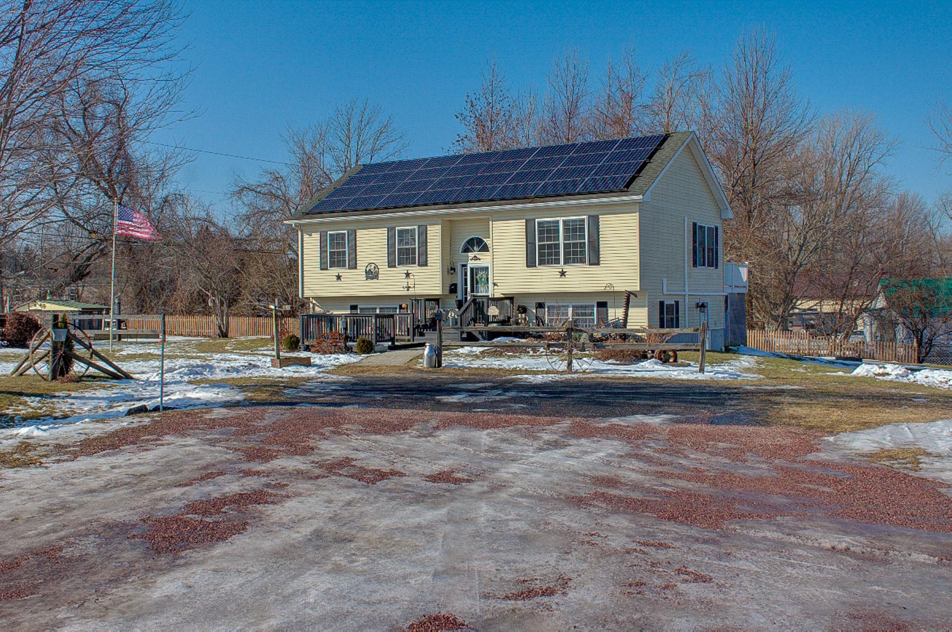
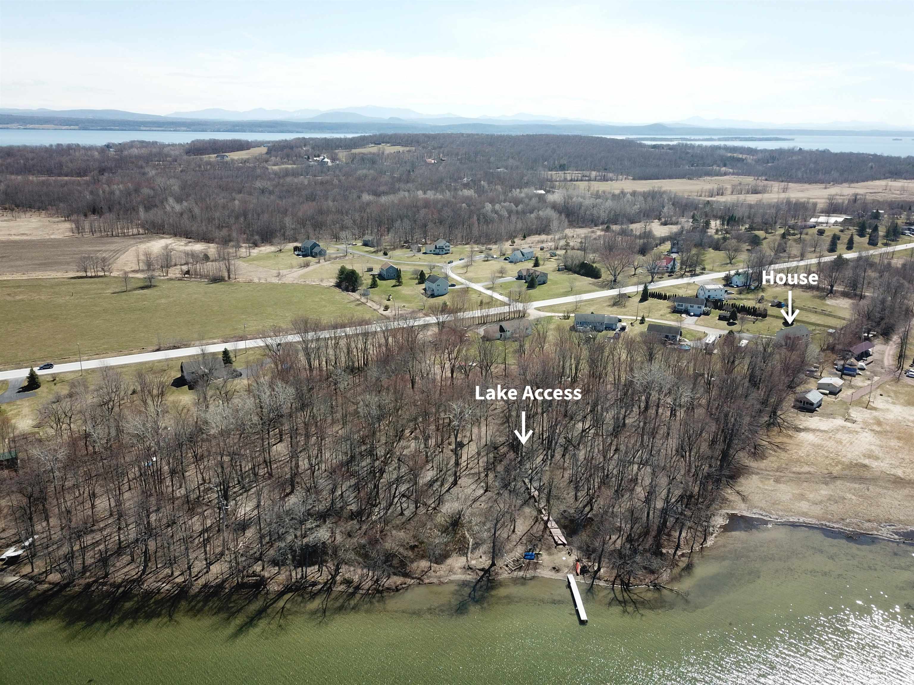
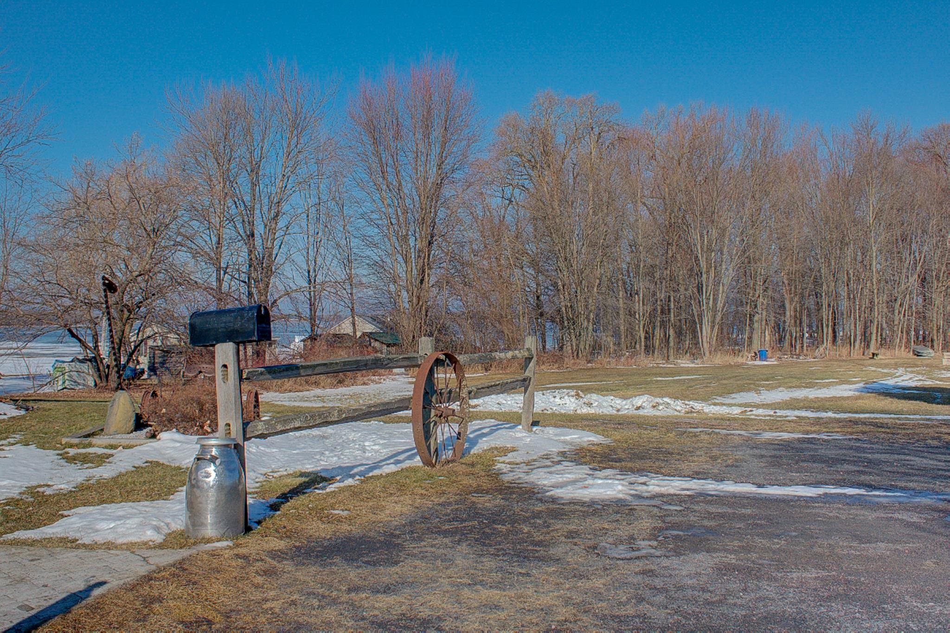
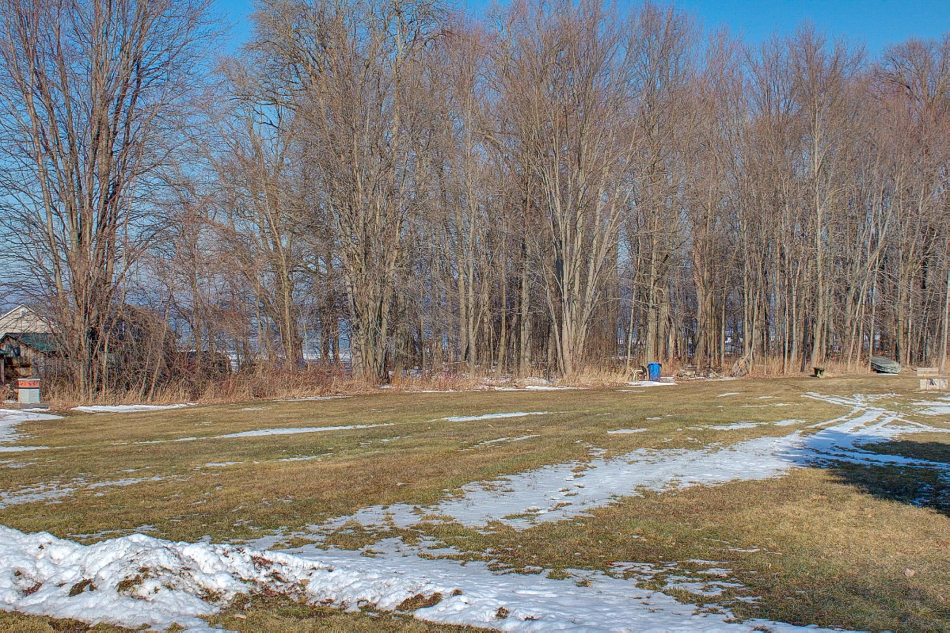
General Property Information
- Property Status:
- Active Under Contract
- Price:
- $469, 900
- Assessed:
- $0
- Assessed Year:
- County:
- VT-Grand Isle
- Acres:
- 1.00
- Property Type:
- Single Family
- Year Built:
- 2000
- Agency/Brokerage:
- Franz Rosenberger
Coldwell Banker Islands Realty - Bedrooms:
- 3
- Total Baths:
- 2
- Sq. Ft. (Total):
- 2200
- Tax Year:
- 2024
- Taxes:
- $5, 202
- Association Fees:
Constructed Lakeside in 2000 this bright and airy updated 2 level Island home enjoys lake views and deeded lake access a few hundred feet from the property. The property owners have freshly repainted the entire home and updated it with wood laminate flooring, new appliances, custom lighting and installed mini-split units on both floors. The home also benefits from an owned 32 panel solar array keeping energy costs to a minimum throughout the year to ensure comfortable living conditions.The open concept Kitchen and Living area is expansive with vaulted ceilings, french door refrigerator, LP gas cook stove, double sink, and Island. Sliding glass doors lead to a massive elevated 12 x 24 ft deck with views of the Lake to the West. Continuing on the upper level of the home is an office and 2 carpeted bedrooms with ample closet space and ceiling fans as well as a full bath. The lower level of the home features a sunny 20 x 21 Family Room with 5 windows, berber carpeting and walk out access to the property’s side yard. The primary suite is located on this level and includes 4 windows with garden views, laminate wood floors and an ensuite full bath with large vanity. The property includes mature trees, a garden shed, chicken coop, raised garden beds, and covered storage under the porch. Start the day with a paddle on Lake Champlain before work and wind down in the evening with al fresco dinners on the deck as the sunset colors the sky over the Lake. Only 30 minutes from Burlington.
Interior Features
- # Of Stories:
- 2
- Sq. Ft. (Total):
- 2200
- Sq. Ft. (Above Ground):
- 1144
- Sq. Ft. (Below Ground):
- 1056
- Sq. Ft. Unfinished:
- 0
- Rooms:
- 7
- Bedrooms:
- 3
- Baths:
- 2
- Interior Desc:
- Blinds, Ceiling Fan, Kitchen Island, Kitchen/Living, Living/Dining, Primary BR w/ BA, Natural Light, Vaulted Ceiling, Walk-in Pantry, Laundry - Basement
- Appliances Included:
- Dishwasher, Dryer, Microwave, Range - Gas, Refrigerator, Washer, Water Heater - Electric, Water Heater - Owned
- Flooring:
- Carpet, Laminate, Vinyl
- Heating Cooling Fuel:
- Electric, Gas - LP/Bottle
- Water Heater:
- Basement Desc:
- Daylight, Finished, Full, Stairs - Interior, Interior Access
Exterior Features
- Style of Residence:
- Multi-Level, Ranch
- House Color:
- Time Share:
- No
- Resort:
- Exterior Desc:
- Exterior Details:
- Deck, Fence - Partial, Garden Space, Patio, ROW to Water, Beach Access
- Amenities/Services:
- Land Desc.:
- Beach Access, Lake Access, Lake Frontage, Lake View, View, Water View, Waterfront
- Suitable Land Usage:
- Roof Desc.:
- Shingle - Asphalt
- Driveway Desc.:
- Crushed Stone
- Foundation Desc.:
- Poured Concrete
- Sewer Desc.:
- Community, Leach Field - Off-Site, Shared, Septic
- Garage/Parking:
- No
- Garage Spaces:
- 0
- Road Frontage:
- 0
Other Information
- List Date:
- 2024-02-26
- Last Updated:
- 2024-04-04 12:12:34


