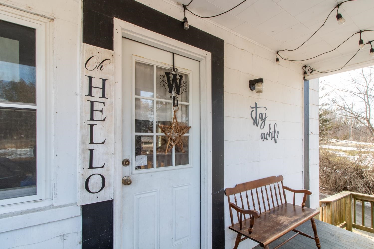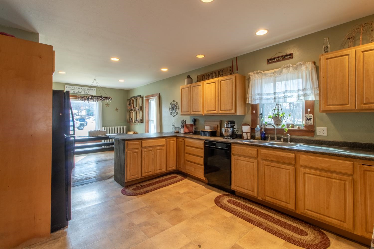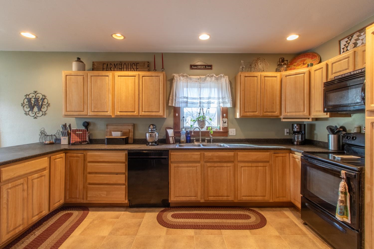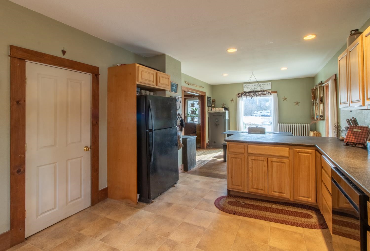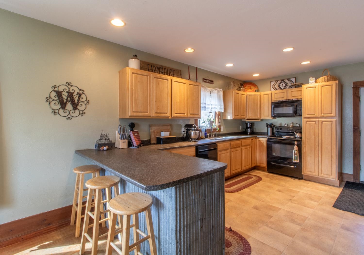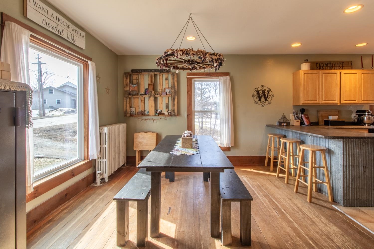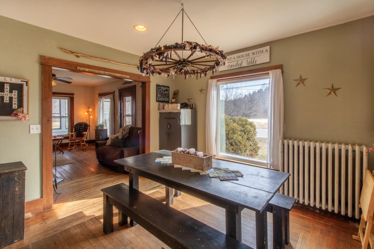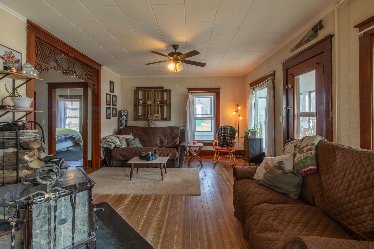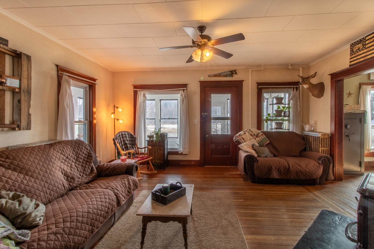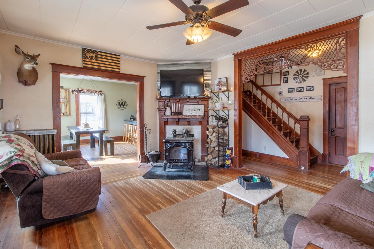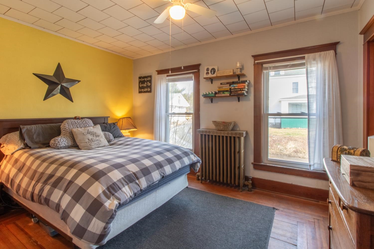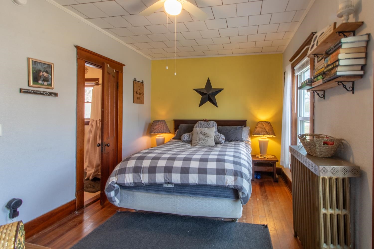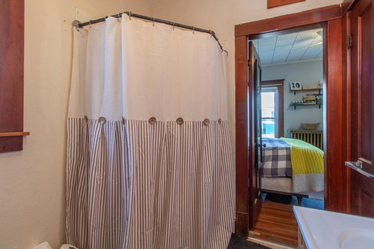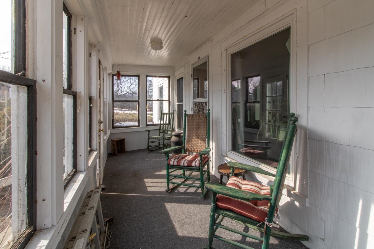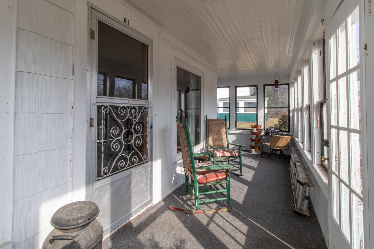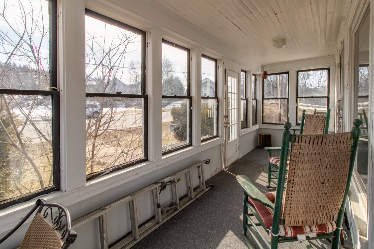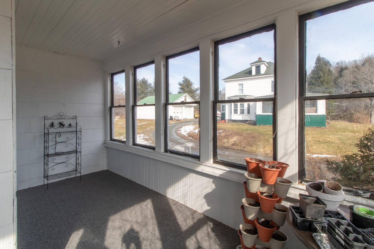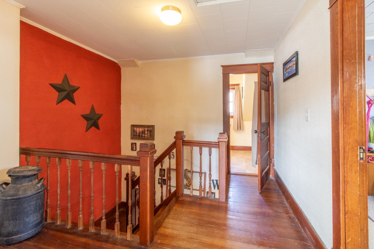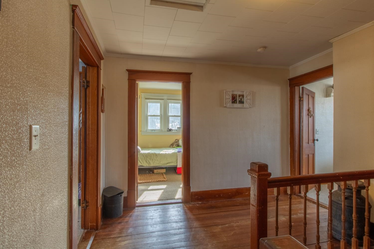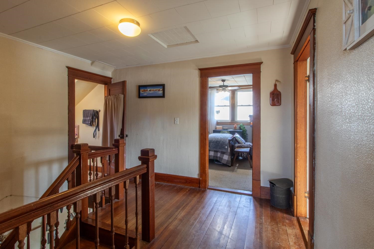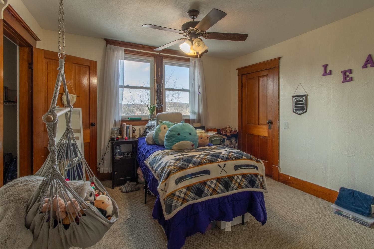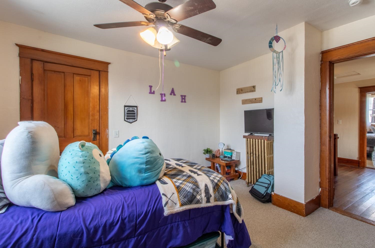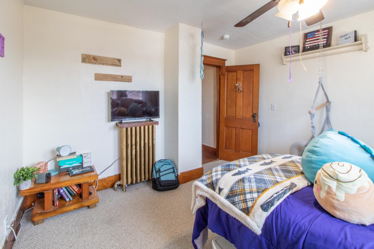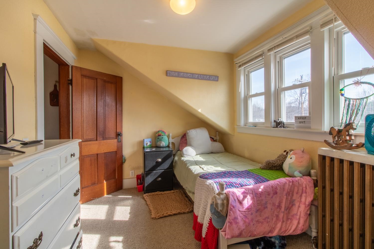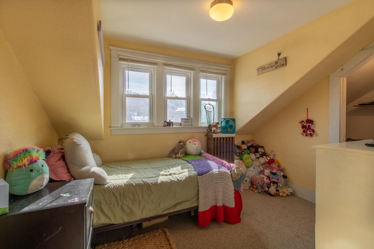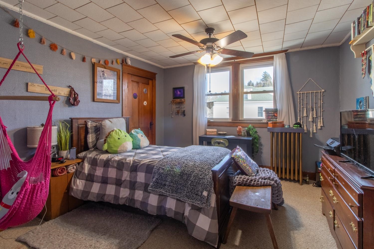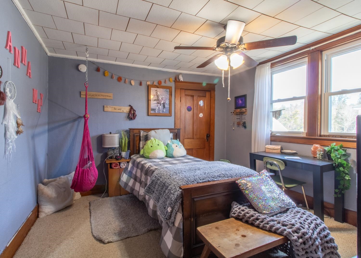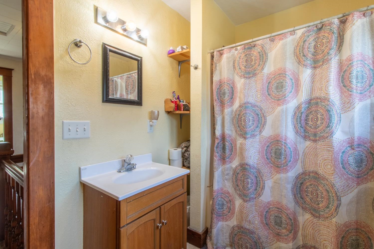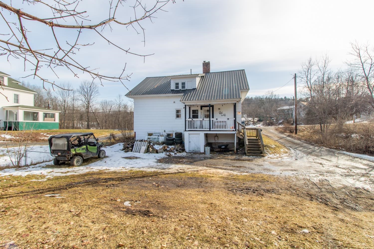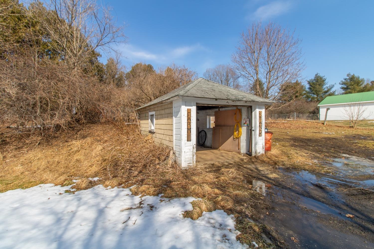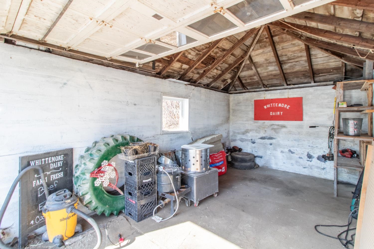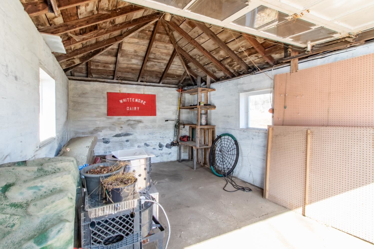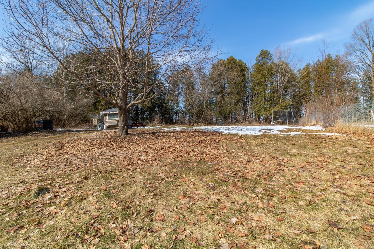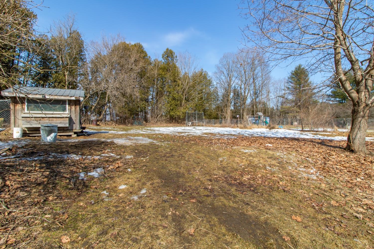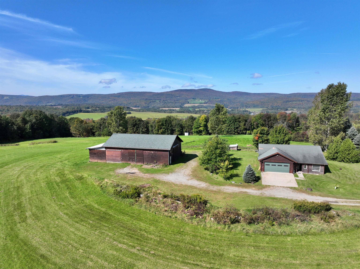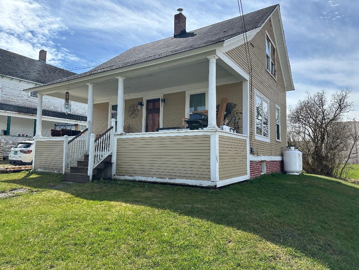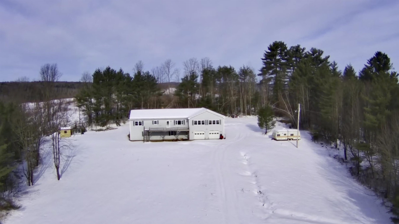1 of 40
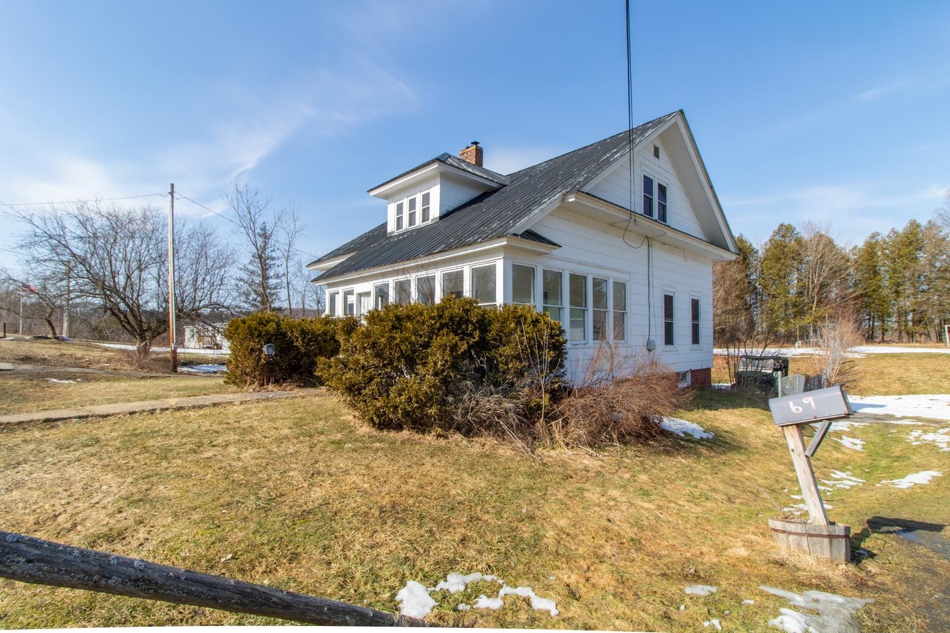
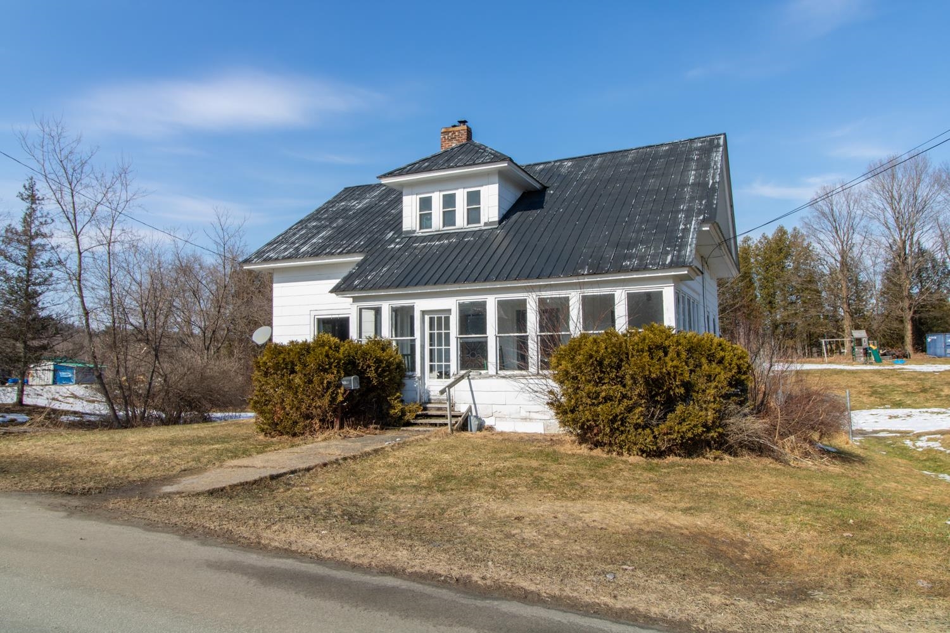
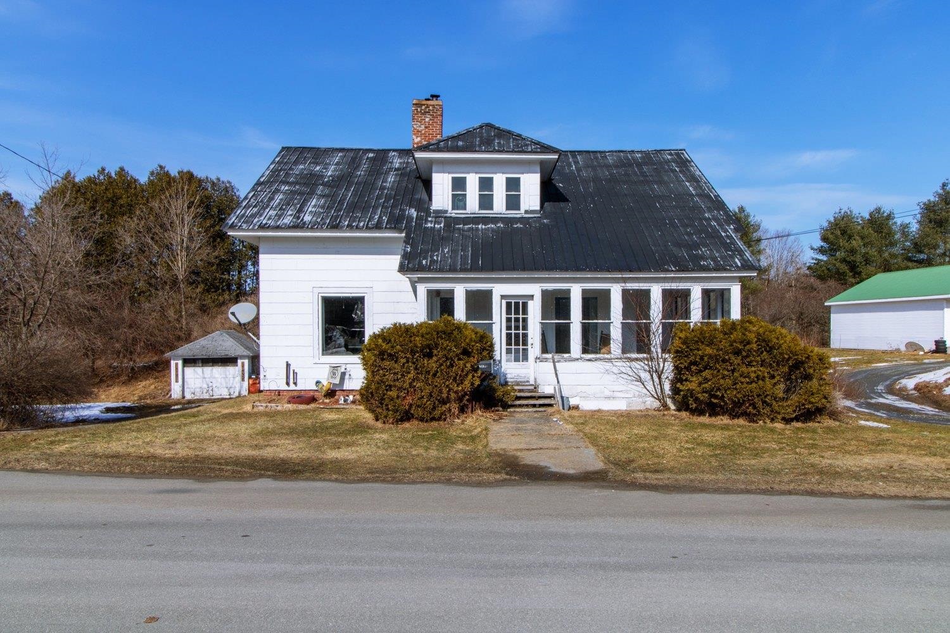
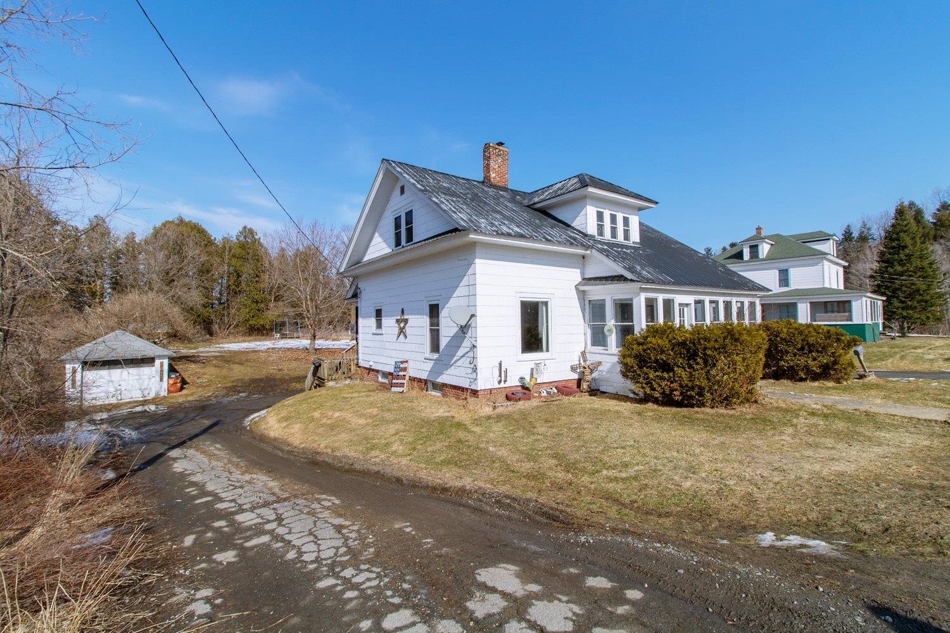
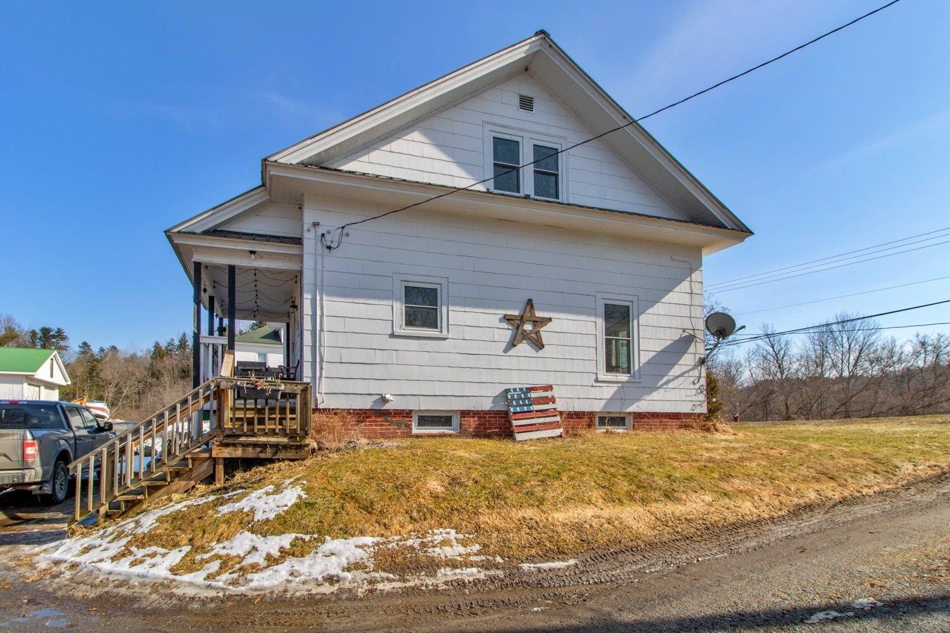
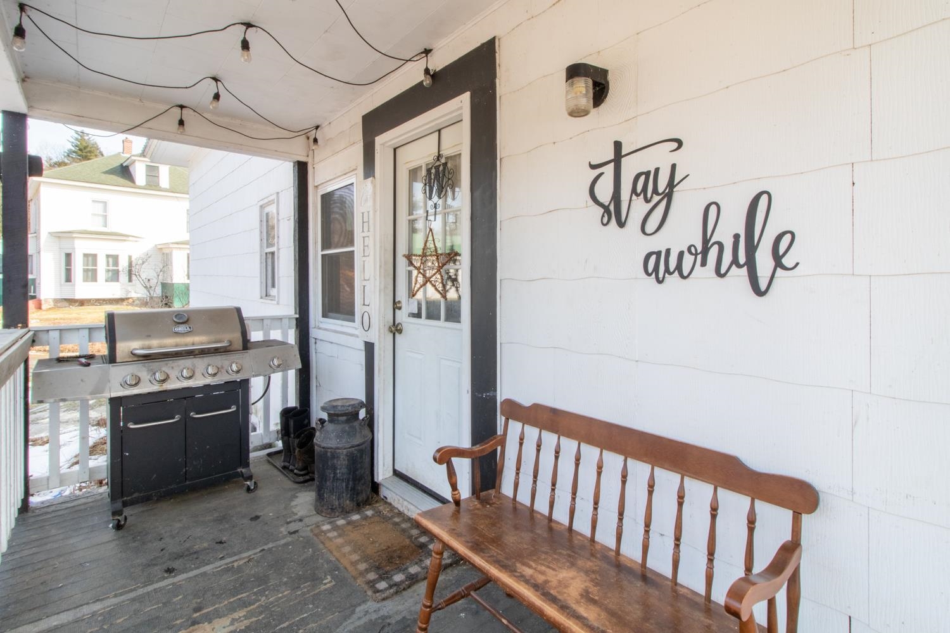
General Property Information
- Property Status:
- Active Under Contract
- Price:
- $189, 900
- Assessed:
- $0
- Assessed Year:
- County:
- VT-Orleans
- Acres:
- 1.00
- Property Type:
- Single Family
- Year Built:
- 1866
- Agency/Brokerage:
- Whitney Poginy
Century 21 Farm & Forest - Bedrooms:
- 4
- Total Baths:
- 2
- Sq. Ft. (Total):
- 1512
- Tax Year:
- 2023
- Taxes:
- $3, 426
- Association Fees:
If you love the beauty of a classic home, this one is a must-see. Built in 1866, this lady retains many of its original features, such as wood flooring, doors, and trim. However, updates over the years have turned this into a home that works for today’s lifestyle. The combined kitchen and dining area helps keep everyone connected, and the corrugated metal-wrapped peninsula adds a whimsical rustic touch. A painted brick fireplace with wood mantel is the focal point in the spacious living room, and intricate gingerbread trim in the oversized opening frames the original wood staircase. The primary bedroom and connecting ¾ bath complete the main level. Upstairs you’ll find 3 bedrooms, 2 with bonus spaces, and a shared full bath. The laundry room is in the full walk-out basement, along with tons of storage. The detached garage provides even more storage. An enclosed front porch can be enjoyed nearly year-round. When things warm up, you’ll want to be on the back covered porch overlooking the big backyard, which is ideal for gardening, pets, and kids. Located on the outskirts of the village, you’re close to all town amenities — the post office, library, school, and stores — and even closer to Willoughby Falls, where you can watch rainbow trout as they migrate up the falls in the spring. A quick drive to I-91 makes for easy commuting north or south, and it’s just a 10-minute drive to Lake Willoughby’s North Beach.
Interior Features
- # Of Stories:
- 1.5
- Sq. Ft. (Total):
- 1512
- Sq. Ft. (Above Ground):
- 1512
- Sq. Ft. (Below Ground):
- 0
- Sq. Ft. Unfinished:
- 0
- Rooms:
- 7
- Bedrooms:
- 4
- Baths:
- 2
- Interior Desc:
- Dining Area, Fireplace - Wood, Kitchen/Dining, Primary BR w/ BA, Natural Light, Natural Woodwork, Storage - Indoor, Laundry - Basement
- Appliances Included:
- Dryer, Microwave, Range - Gas, Refrigerator, Washer
- Flooring:
- Combination, Hardwood, Softwood
- Heating Cooling Fuel:
- Oil
- Water Heater:
- Basement Desc:
- Concrete Floor, Full, Stairs - Interior, Storage Space, Sump Pump, Walkout
Exterior Features
- Style of Residence:
- Cape, Carriage
- House Color:
- White
- Time Share:
- No
- Resort:
- Exterior Desc:
- Exterior Details:
- Amenities/Services:
- Land Desc.:
- Level, Sloping
- Suitable Land Usage:
- Roof Desc.:
- Corrugated, Metal
- Driveway Desc.:
- Gravel
- Foundation Desc.:
- Concrete
- Sewer Desc.:
- Public
- Garage/Parking:
- Yes
- Garage Spaces:
- 1
- Road Frontage:
- 150
Other Information
- List Date:
- 2024-02-28
- Last Updated:
- 2024-02-29 22:02:59


