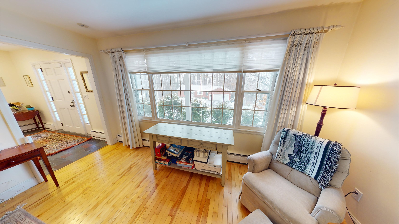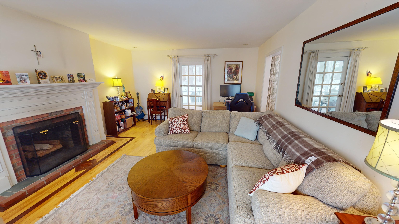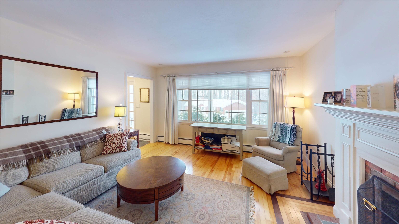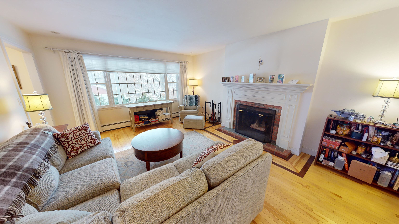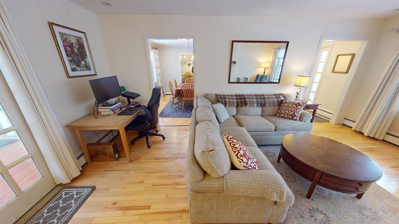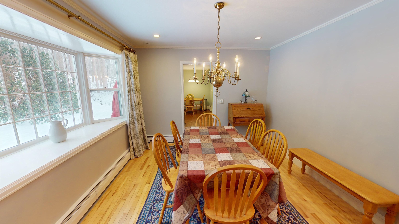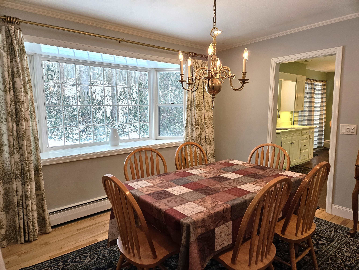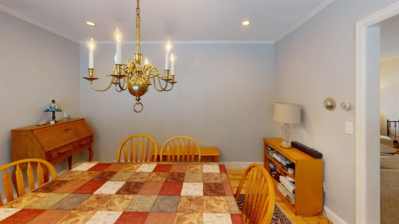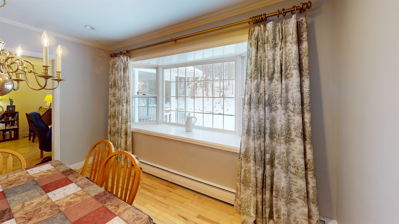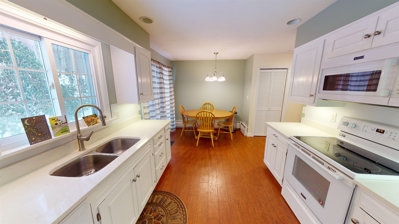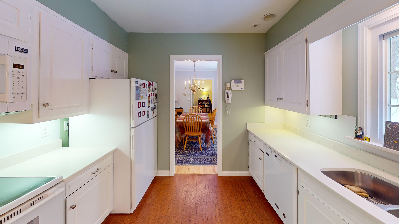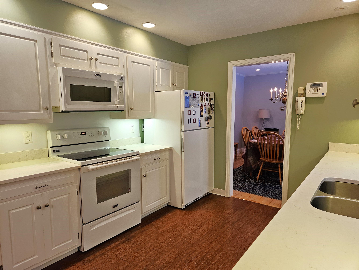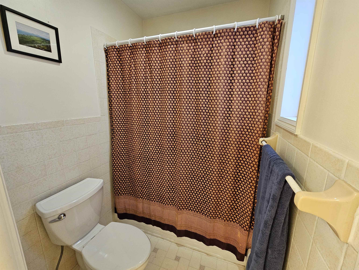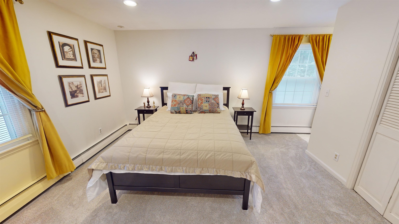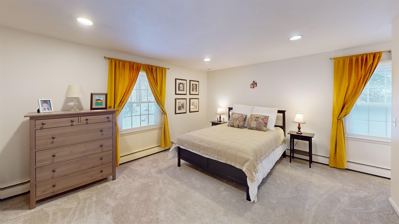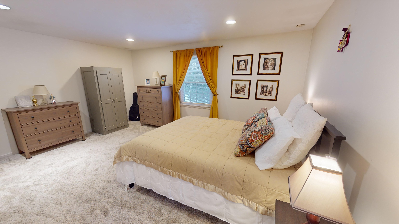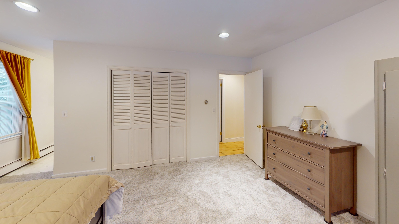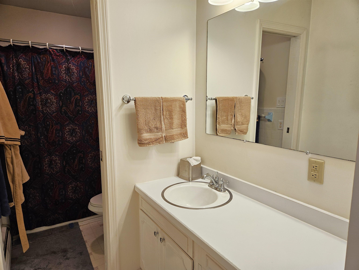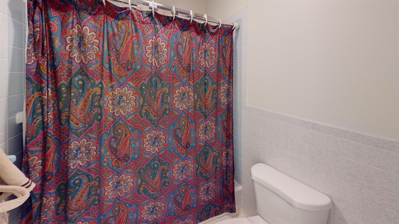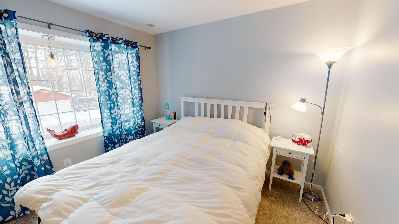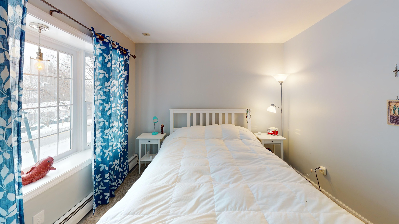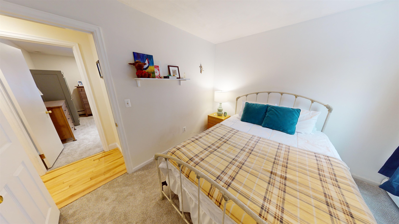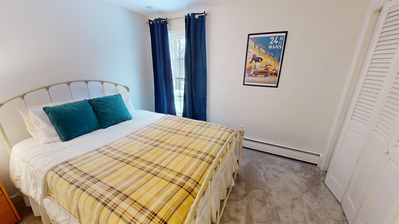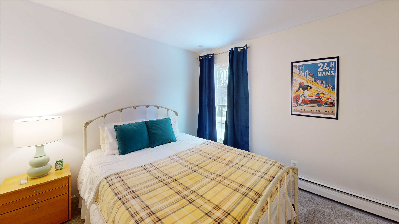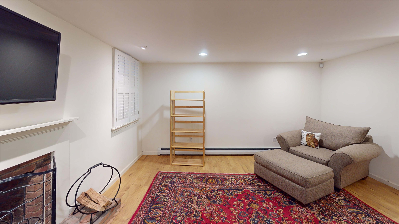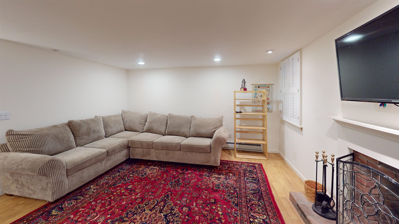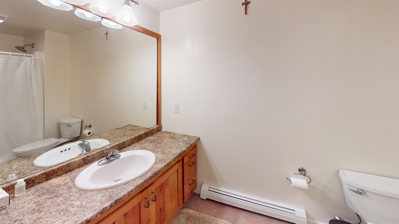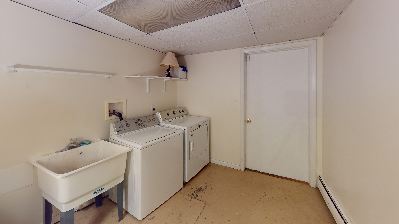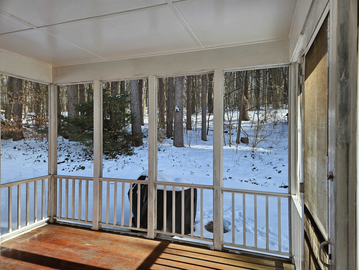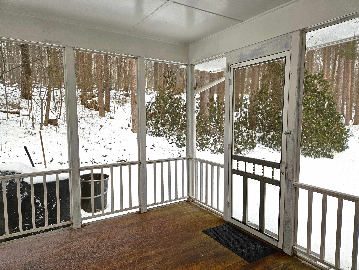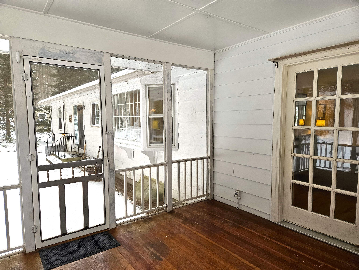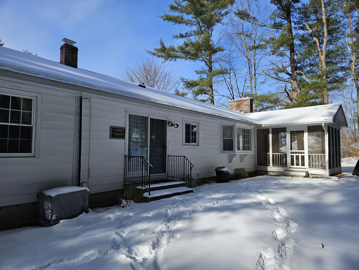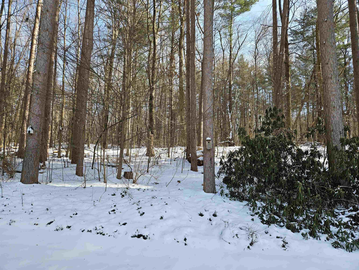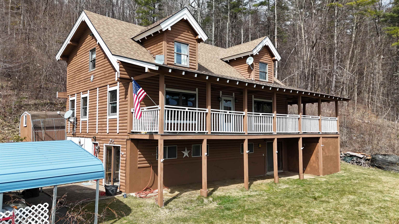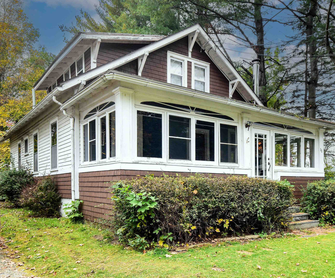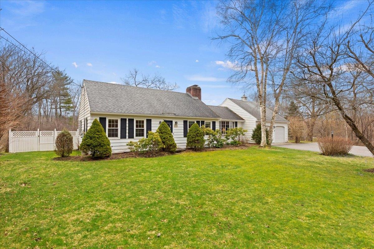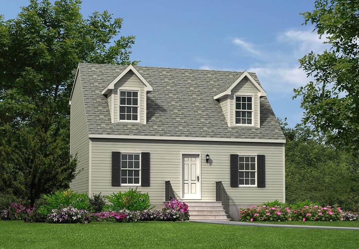1 of 39
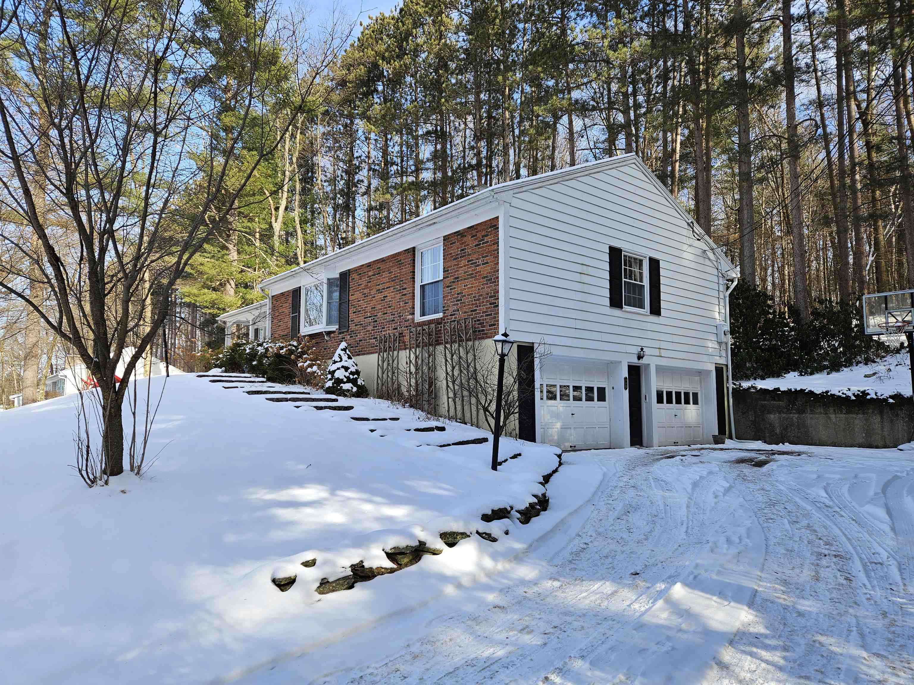
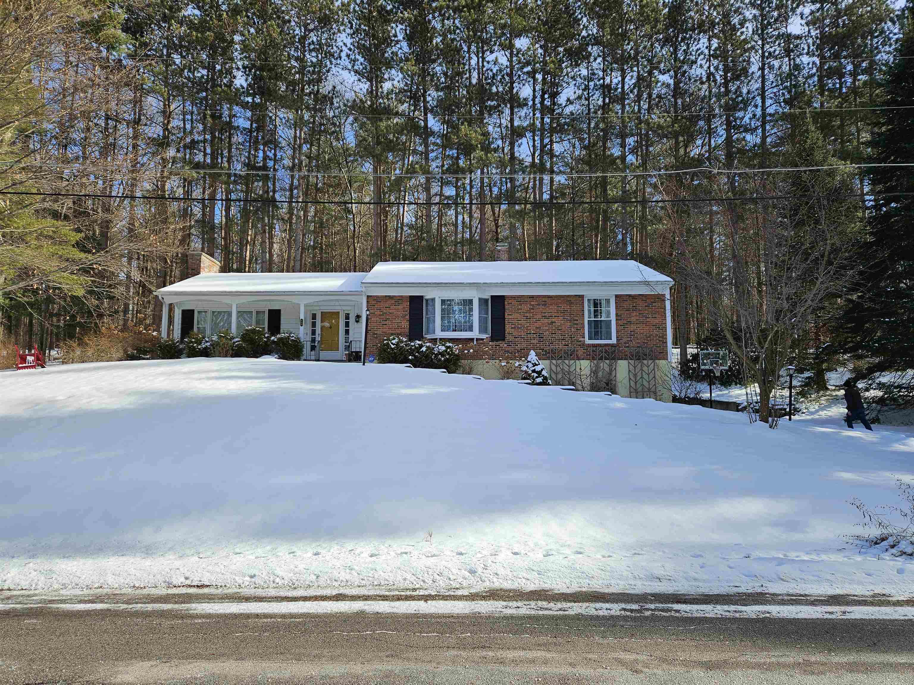
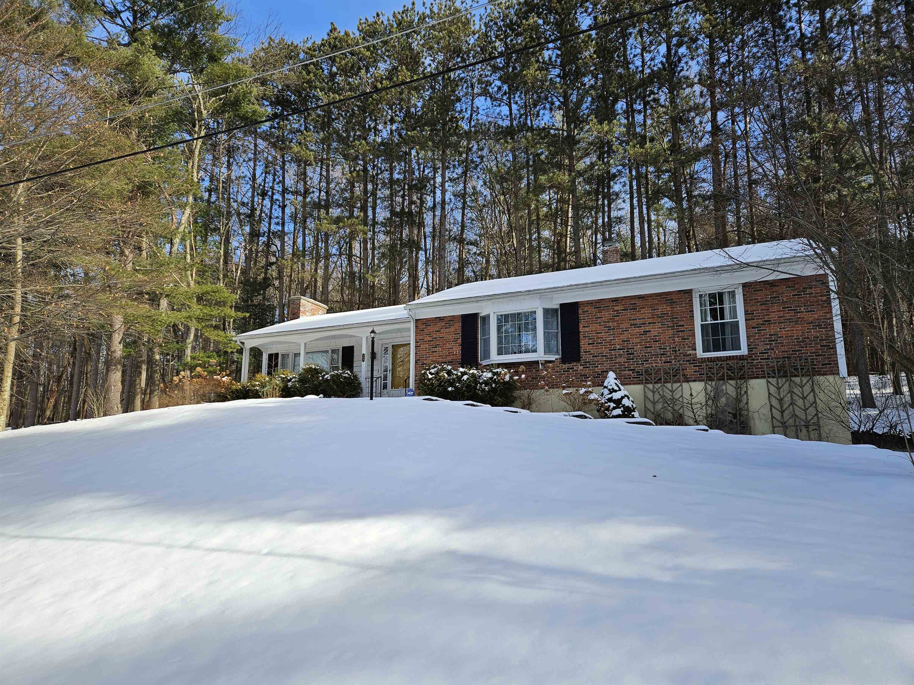
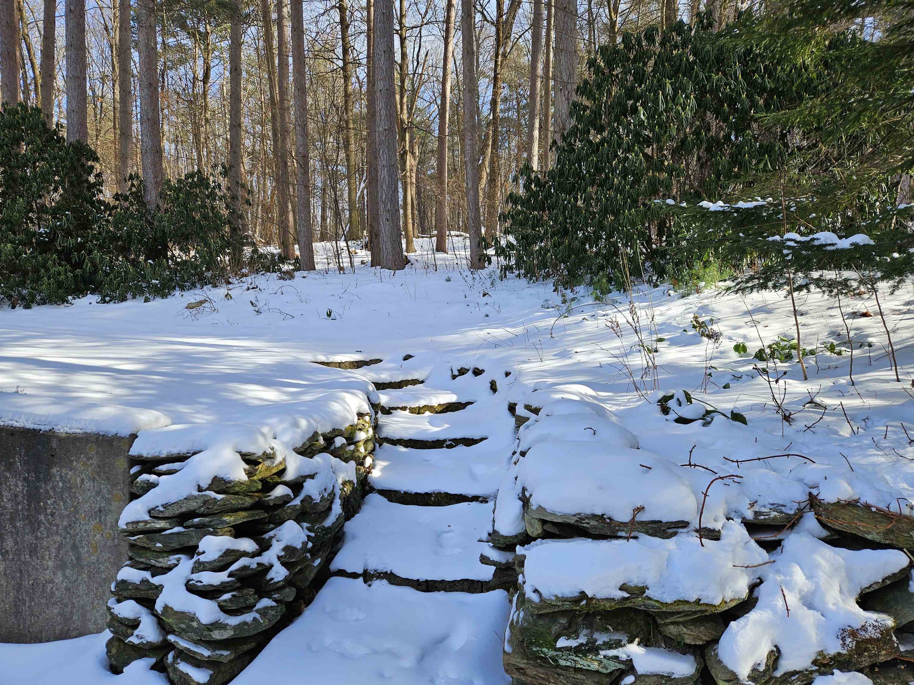
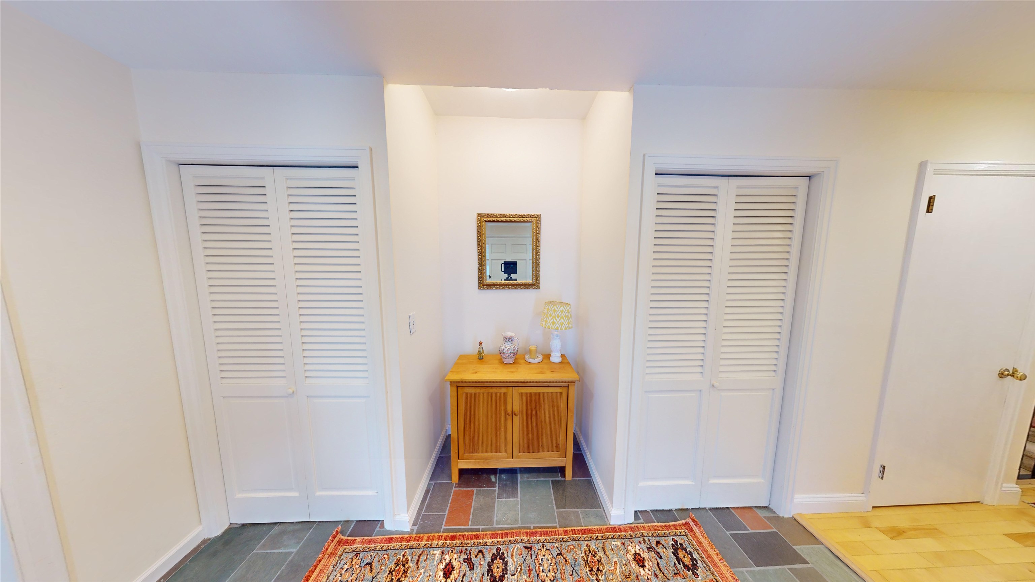
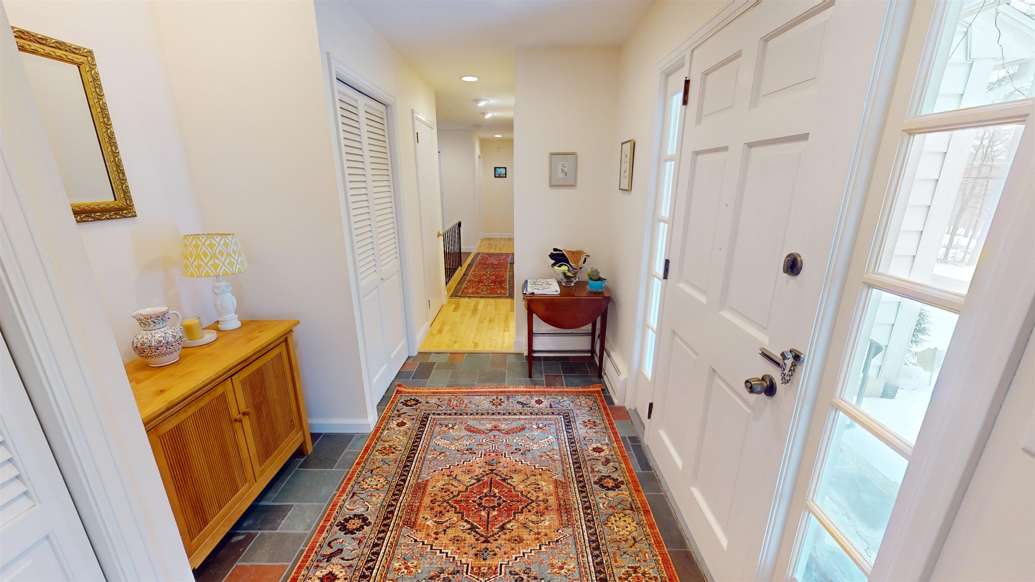
General Property Information
- Property Status:
- Active Under Contract
- Price:
- $395, 000
- Assessed:
- $0
- Assessed Year:
- County:
- VT-Bennington
- Acres:
- 0.47
- Property Type:
- Single Family
- Year Built:
- 1968
- Agency/Brokerage:
- Brandy Lesser
KW Vermont - Bedrooms:
- 3
- Total Baths:
- 3
- Sq. Ft. (Total):
- 2276
- Tax Year:
- 2023
- Taxes:
- $5, 455
- Association Fees:
This bright and well-kept ranch has so much to be desired! Spacious and comfortable, located in a quiet neighborhood close to Downtown. Three bedrooms with a large primary that includes plenty of closet space and a private full bath. Natural light shines through each room. Separate kitchen and dining, and a living room that boasts a focal-point fireplace with in-laid hardwood flooring details. A screened porch off the living room also has hardwood and serves as a peaceful outdoor space in the private back yard. The lower walk-out level has a large finished space including another fireplace to provide warmth throughout the home. A bathroom, laundry room and walk-in closet/pantry finish off this area before the two-car garage with additional space for storage or workshop. Central air, a Boderus boiler and newer roof are just a few of the must-know features here. This property is landscaped with a stone wall/steps and sits up against conserved land (the Y Woods), adding to the feeling of being tucked away while still being just a short distance from everything.
Interior Features
- # Of Stories:
- 1
- Sq. Ft. (Total):
- 2276
- Sq. Ft. (Above Ground):
- 1528
- Sq. Ft. (Below Ground):
- 748
- Sq. Ft. Unfinished:
- 780
- Rooms:
- 8
- Bedrooms:
- 3
- Baths:
- 3
- Interior Desc:
- Attic - Hatch/Skuttle, Dining Area, Fireplaces - 2, Kitchen/Dining, Primary BR w/ BA, Storage - Indoor, Laundry - Basement
- Appliances Included:
- Dryer, Range - Electric, Refrigerator, Washer
- Flooring:
- Carpet, Hardwood, Vinyl, Cork
- Heating Cooling Fuel:
- Oil
- Water Heater:
- Basement Desc:
- Concrete Floor, Full, Partially Finished, Stairs - Interior, Storage Space, Walkout
Exterior Features
- Style of Residence:
- Ranch, Walkout Lower Level
- House Color:
- Time Share:
- No
- Resort:
- Exterior Desc:
- Exterior Details:
- Porch - Screened
- Amenities/Services:
- Land Desc.:
- Landscaped, Sloping, Trail/Near Trail
- Suitable Land Usage:
- Roof Desc.:
- Shingle - Architectural
- Driveway Desc.:
- Paved
- Foundation Desc.:
- Concrete
- Sewer Desc.:
- Public
- Garage/Parking:
- Yes
- Garage Spaces:
- 2
- Road Frontage:
- 145
Other Information
- List Date:
- 2024-02-28
- Last Updated:
- 2024-03-13 15:18:46


