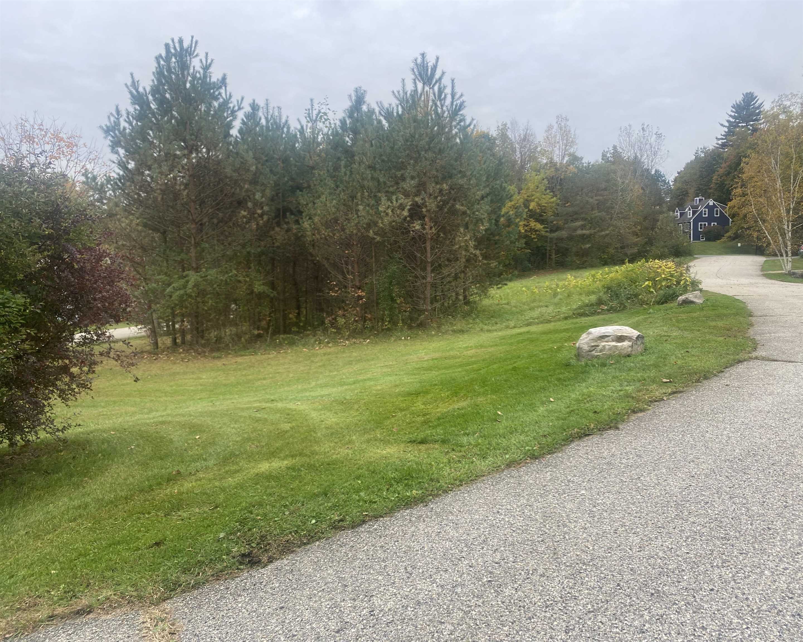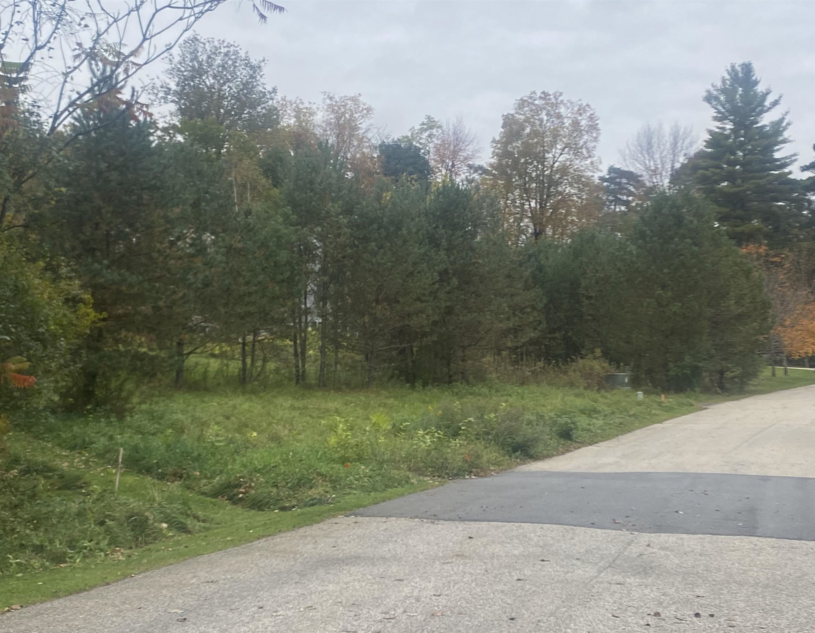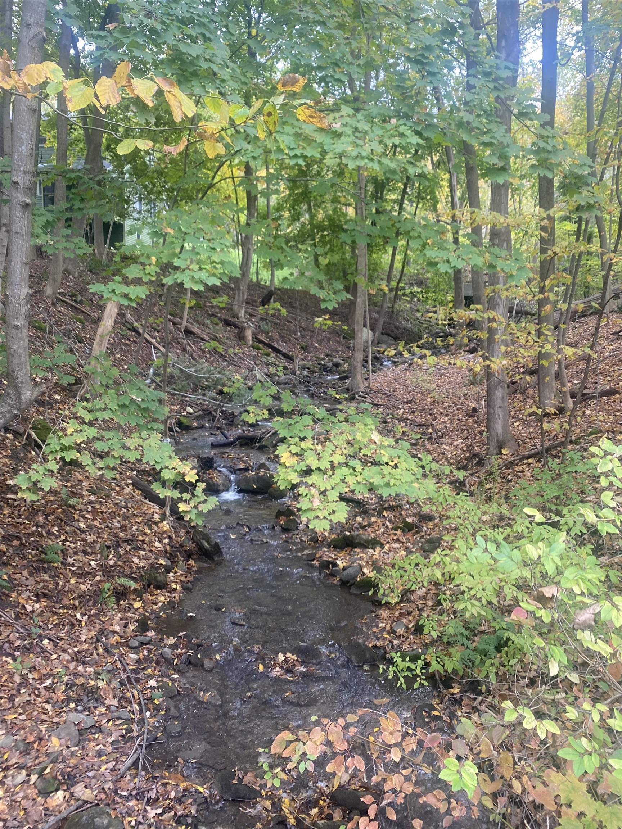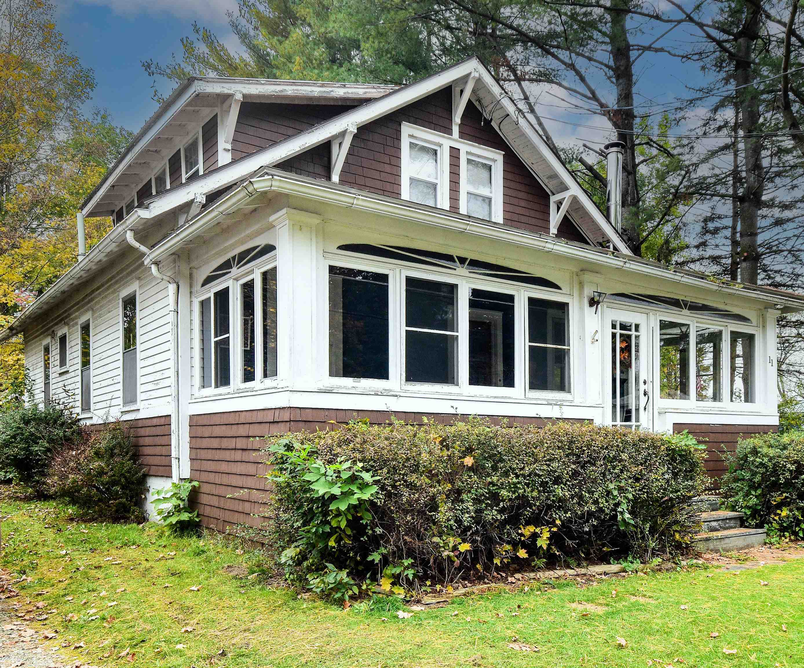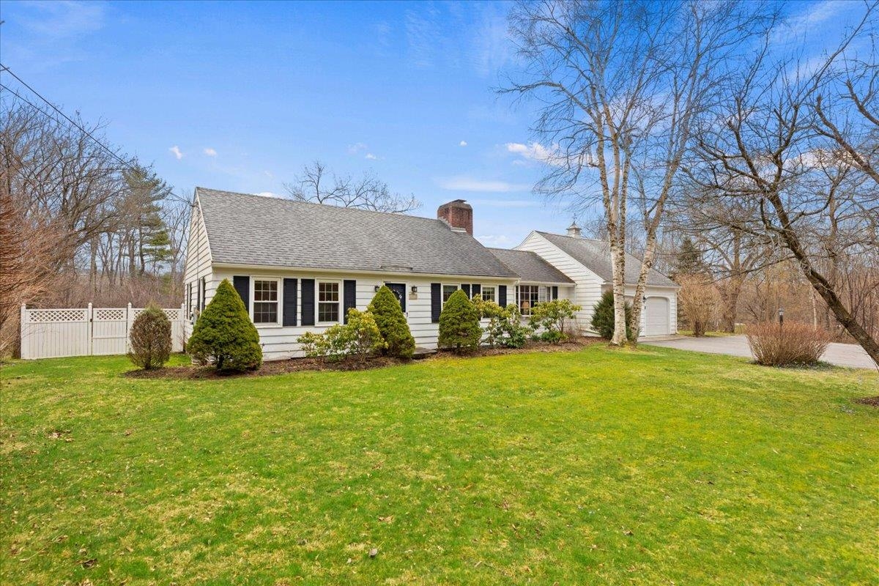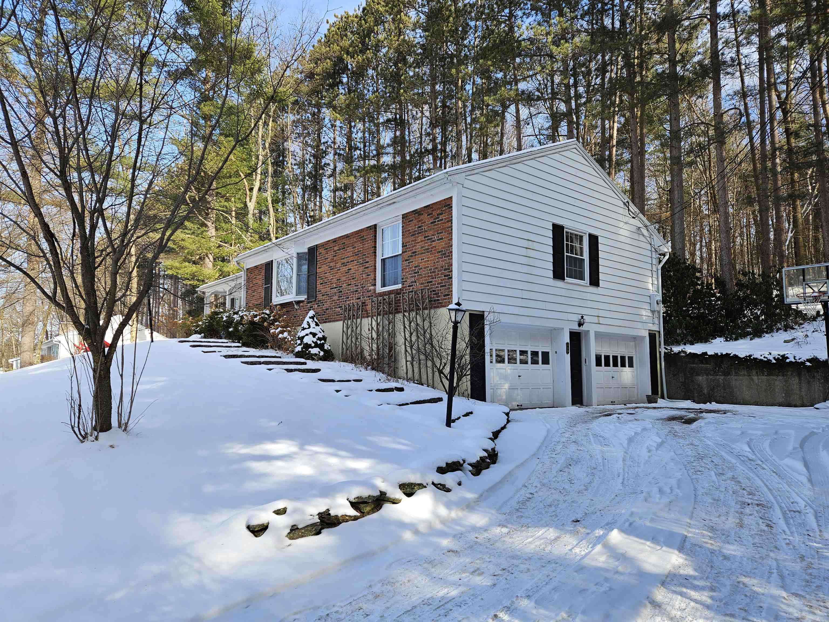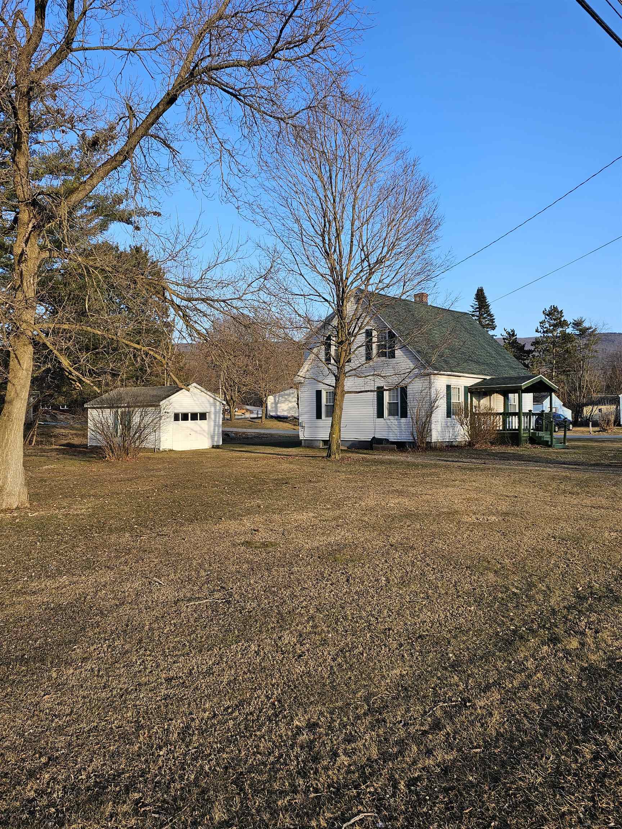1 of 9
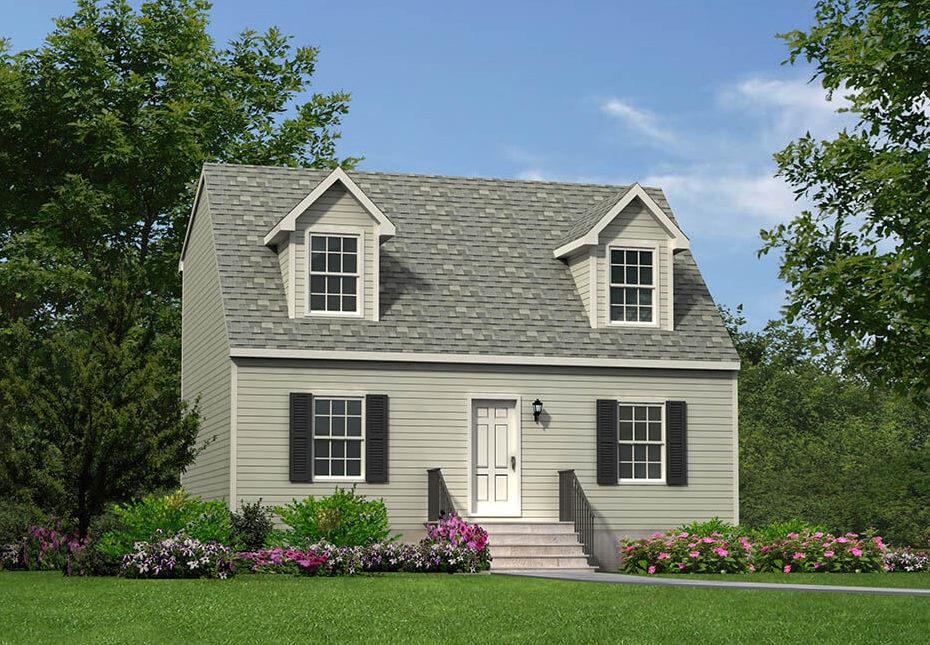
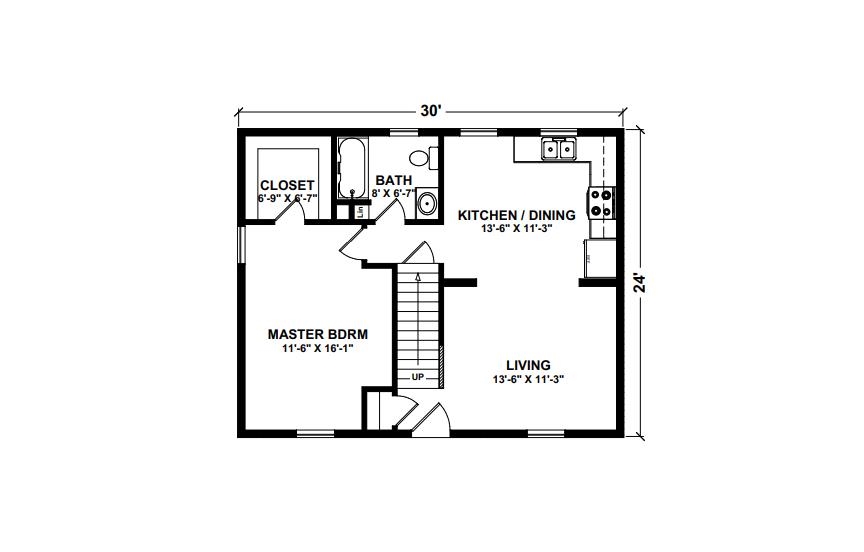
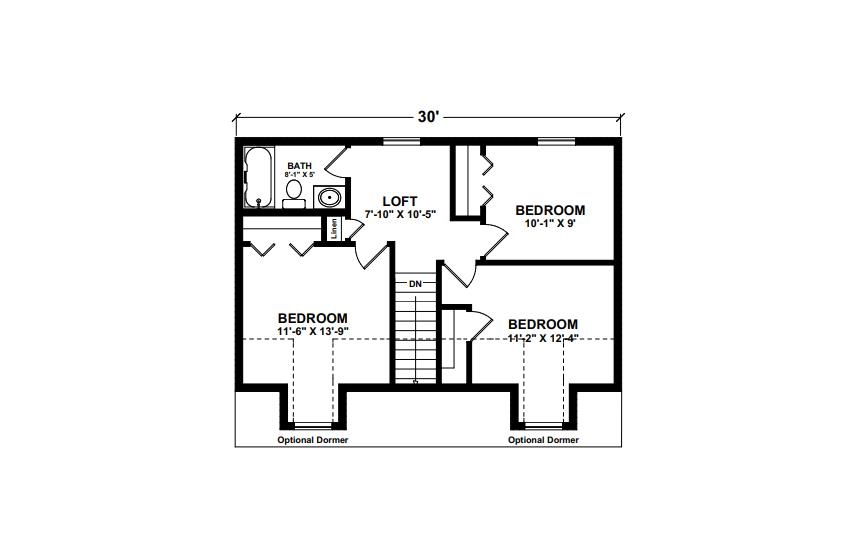
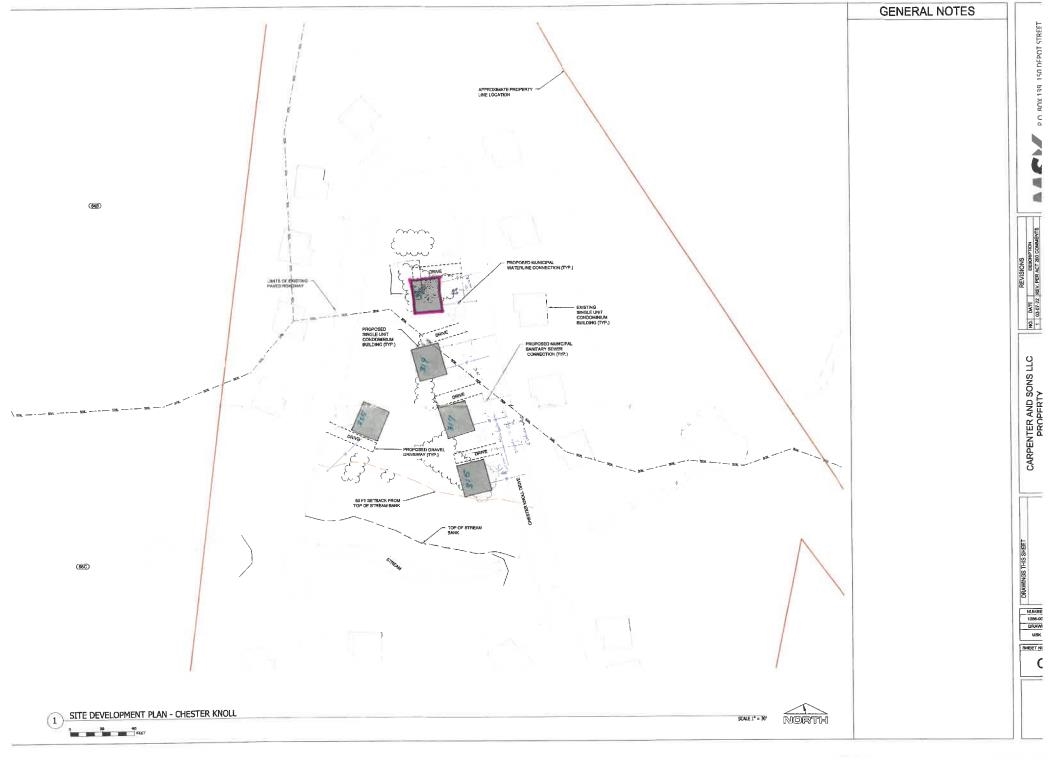
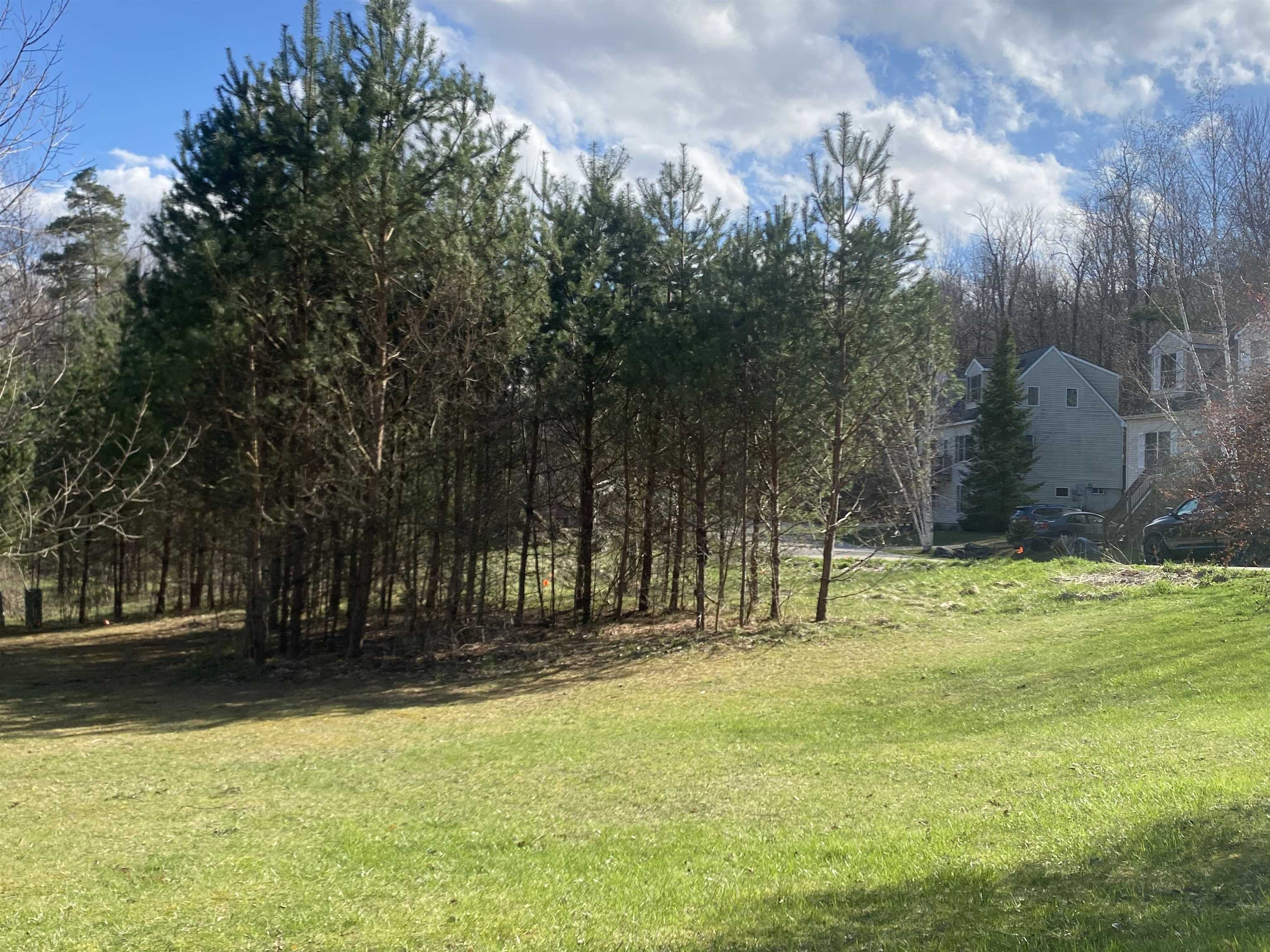
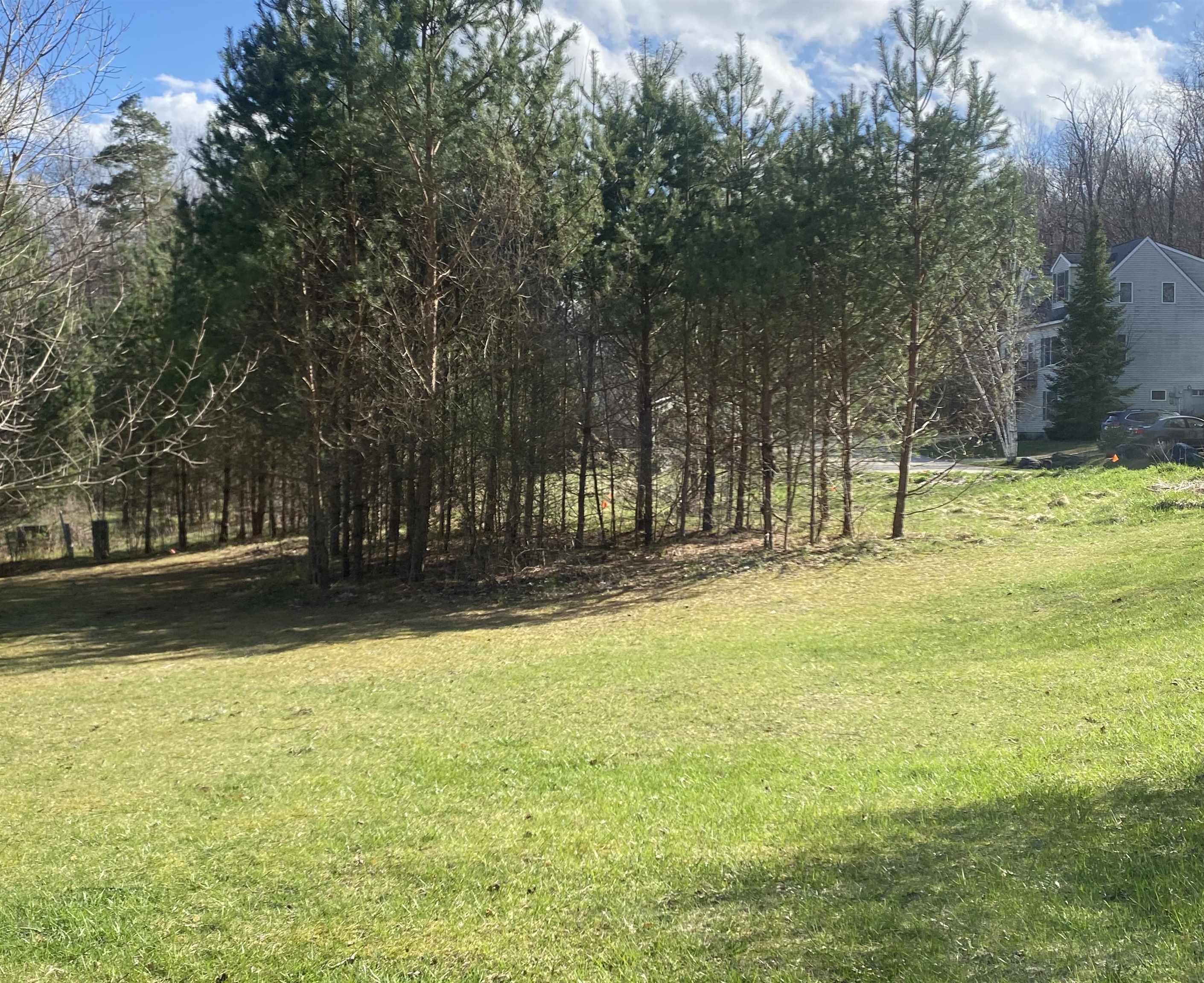
General Property Information
- Property Status:
- Active
- Price:
- $350, 000
- Assessed:
- $0
- Assessed Year:
- County:
- VT-Bennington
- Acres:
- 0.00
- Property Type:
- Single Family
- Year Built:
- 2024
- Agency/Brokerage:
- Lillian Williams
Maple Leaf Realty - Bedrooms:
- 4
- Total Baths:
- 2
- Sq. Ft. (Total):
- 1290
- Tax Year:
- Taxes:
- $0
- Association Fees:
Come pick out your finishes for your brand new home! This pre-construction listing has everything ready to go, you just need to come ready to make an offer and pick out the color house you want. The design is set per Act 250 guidelines, but you can finish the interior with your own selections. The list price includes everything from site work and foundation to the appliances and new driveway being put in after the home is built. You get to select which heating system you want with an upgrade option for adding central air, as well as your countertops, cabinets, and flooring! This will be a five to six month process from start to finish. If you are qualified for a loan of $350, 000 you will be qualified to get in a brand new house in a lovely development. Close to the hospital and within walking distance to downtown. The way the permit and covenant is set up; you will need to go with the plans of the developer. I encourage you to have your own buyers agent.
Interior Features
- # Of Stories:
- 1.75
- Sq. Ft. (Total):
- 1290
- Sq. Ft. (Above Ground):
- 1290
- Sq. Ft. (Below Ground):
- 0
- Sq. Ft. Unfinished:
- 1290
- Rooms:
- 6
- Bedrooms:
- 4
- Baths:
- 2
- Interior Desc:
- Appliances Included:
- Dishwasher, Range - Electric, Refrigerator
- Flooring:
- Combination
- Heating Cooling Fuel:
- Other
- Water Heater:
- Basement Desc:
- Concrete, Concrete Floor, Full
Exterior Features
- Style of Residence:
- Cape
- House Color:
- Choice
- Time Share:
- No
- Resort:
- Exterior Desc:
- Exterior Details:
- Amenities/Services:
- Land Desc.:
- Corner, PRD/PUD, Subdivision, Trail/Near Trail, Walking Trails
- Suitable Land Usage:
- Roof Desc.:
- Shingle - Architectural
- Driveway Desc.:
- Gravel
- Foundation Desc.:
- Poured Concrete
- Sewer Desc.:
- Public
- Garage/Parking:
- No
- Garage Spaces:
- 0
- Road Frontage:
- 52
Other Information
- List Date:
- 2024-04-19
- Last Updated:
- 2024-05-01 16:02:45


