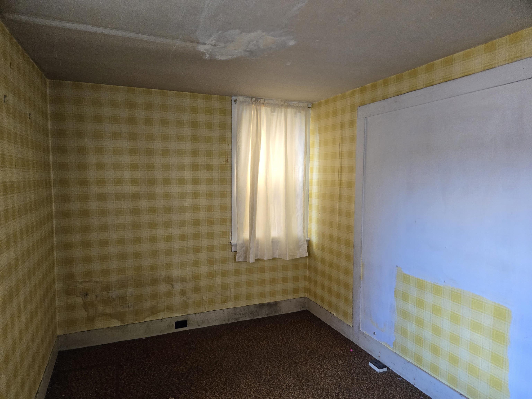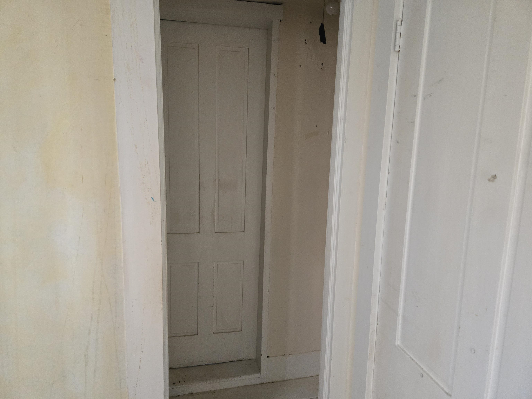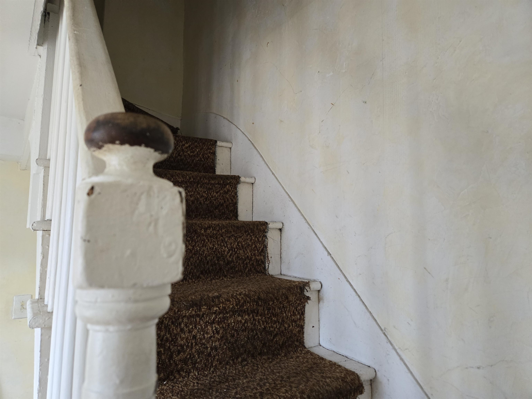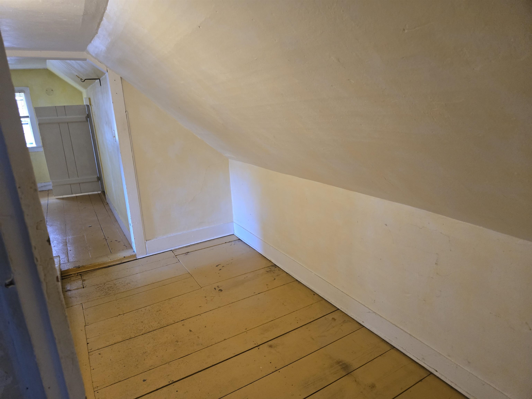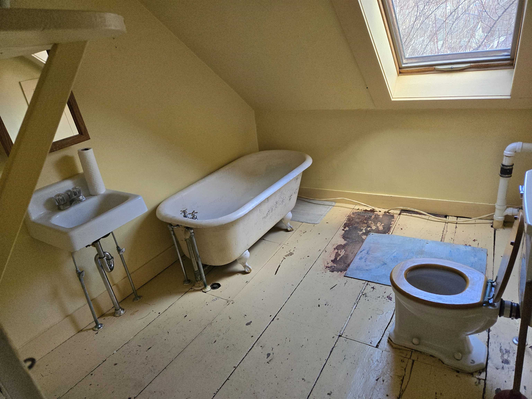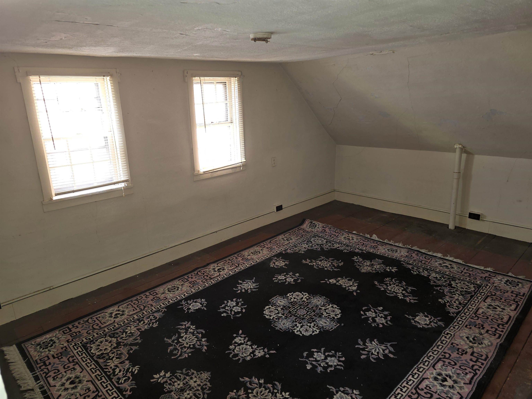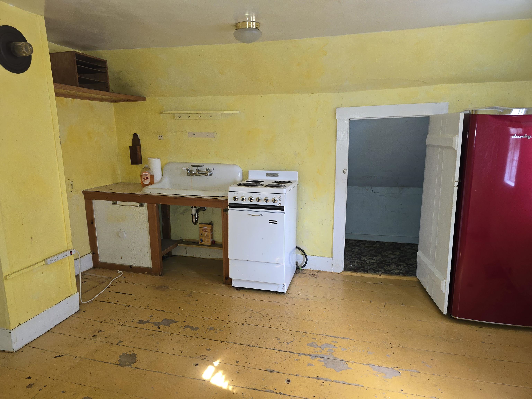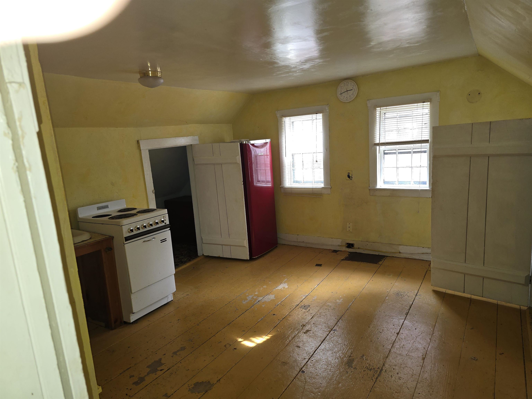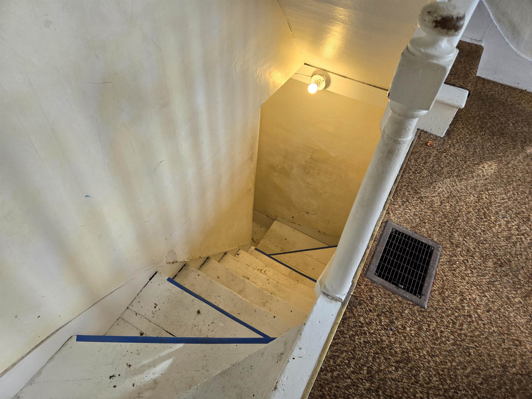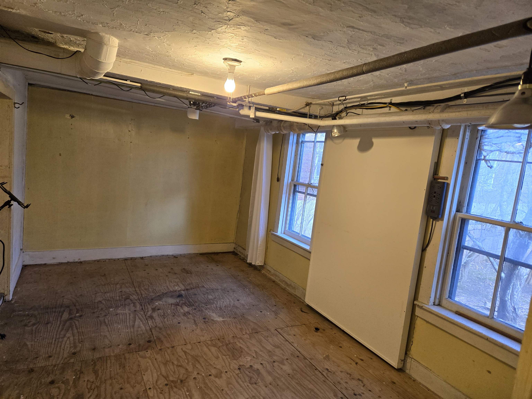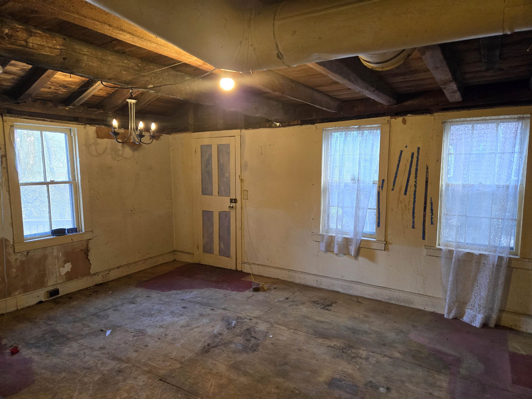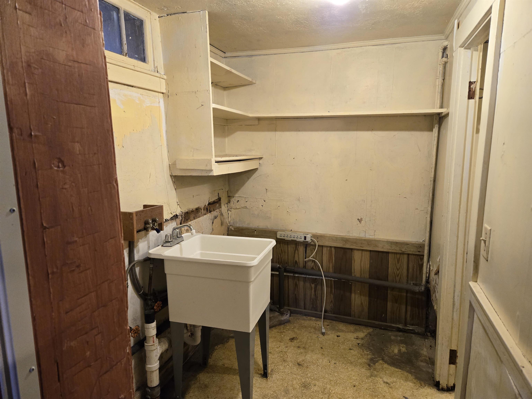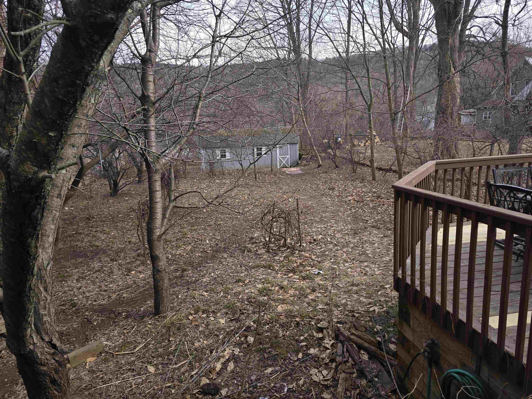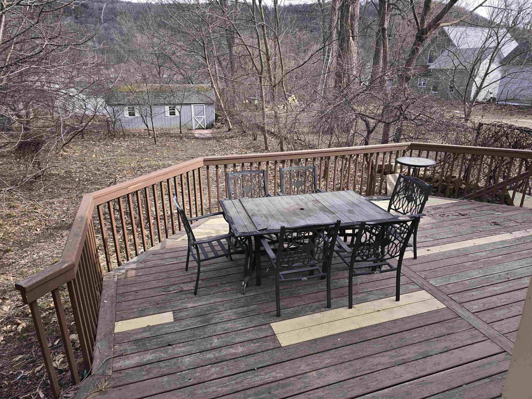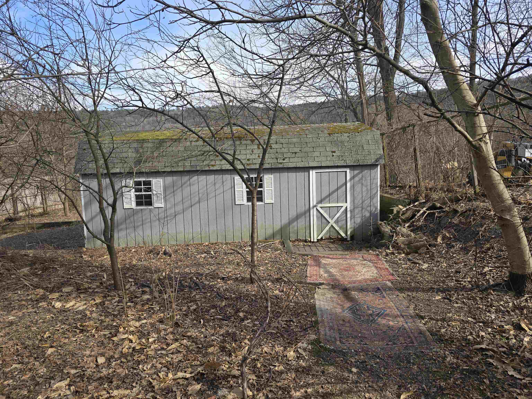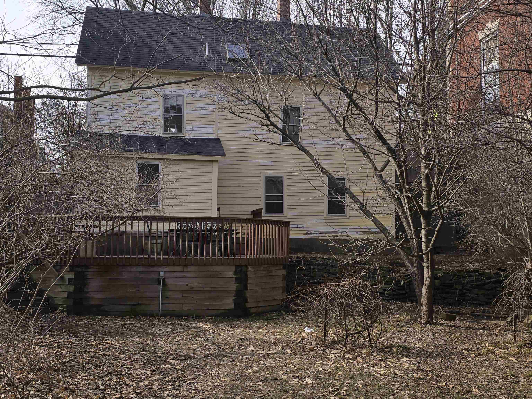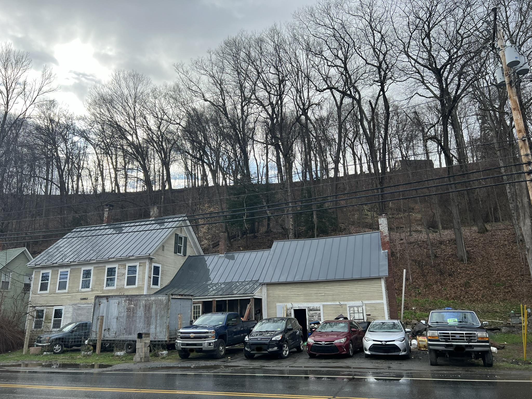1 of 23
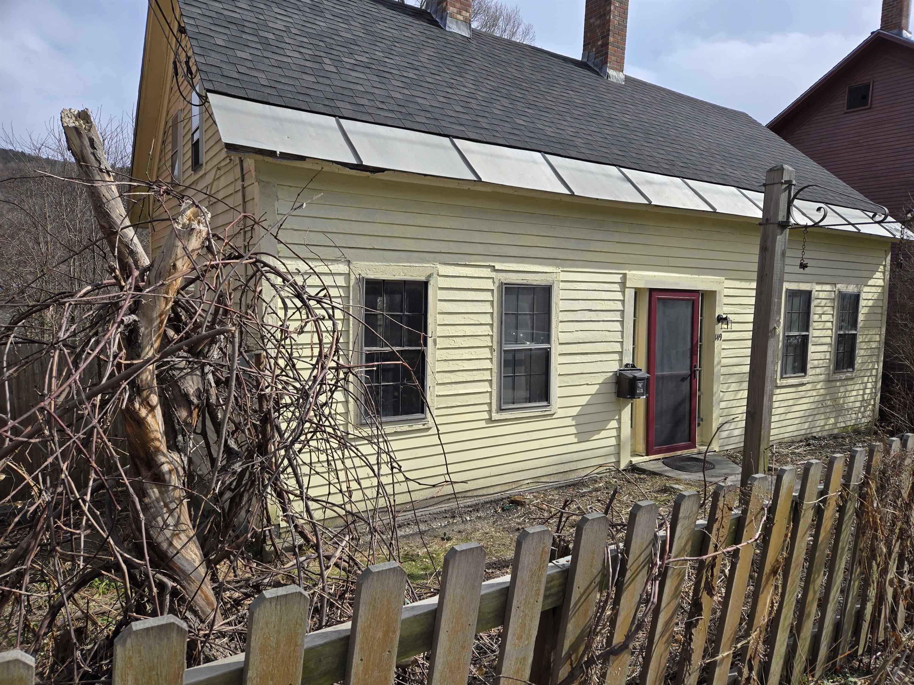
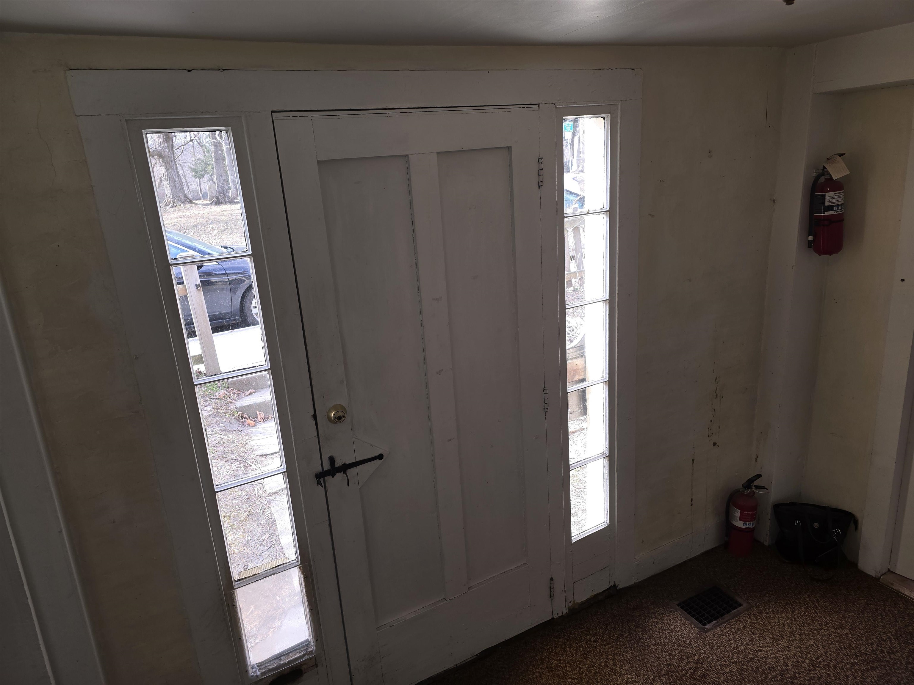
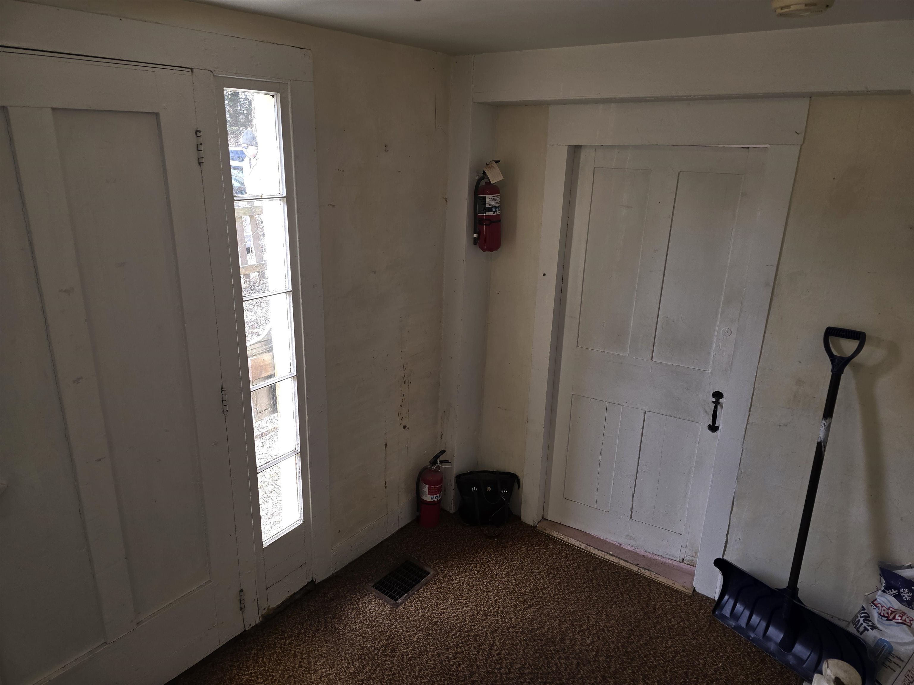
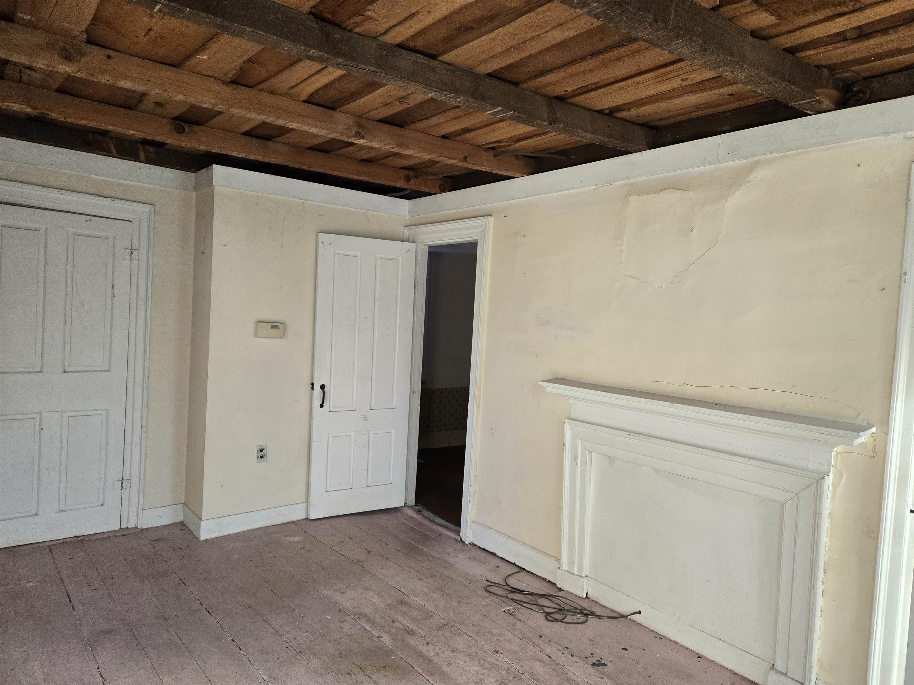
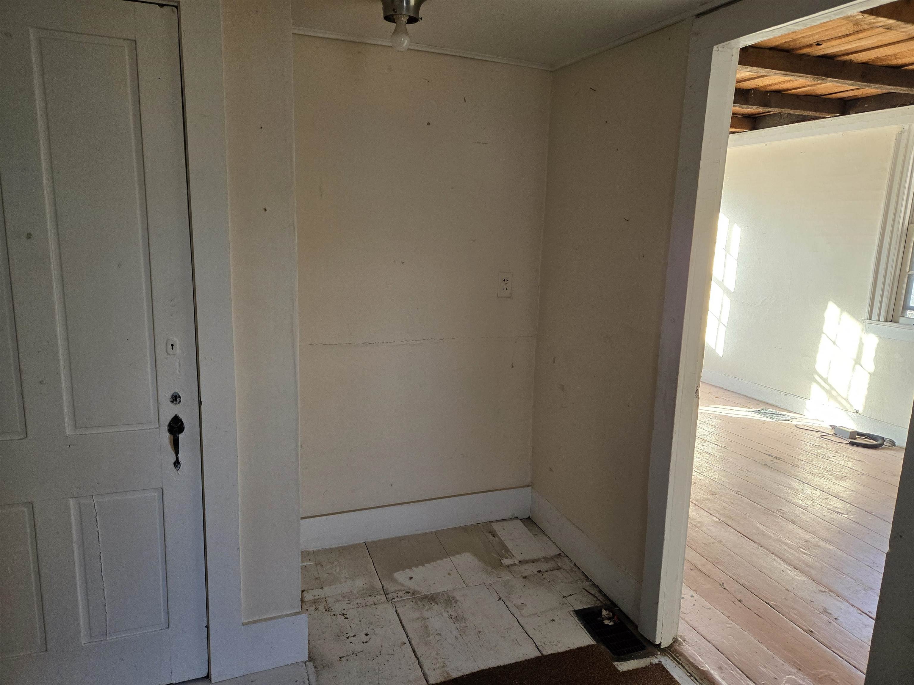
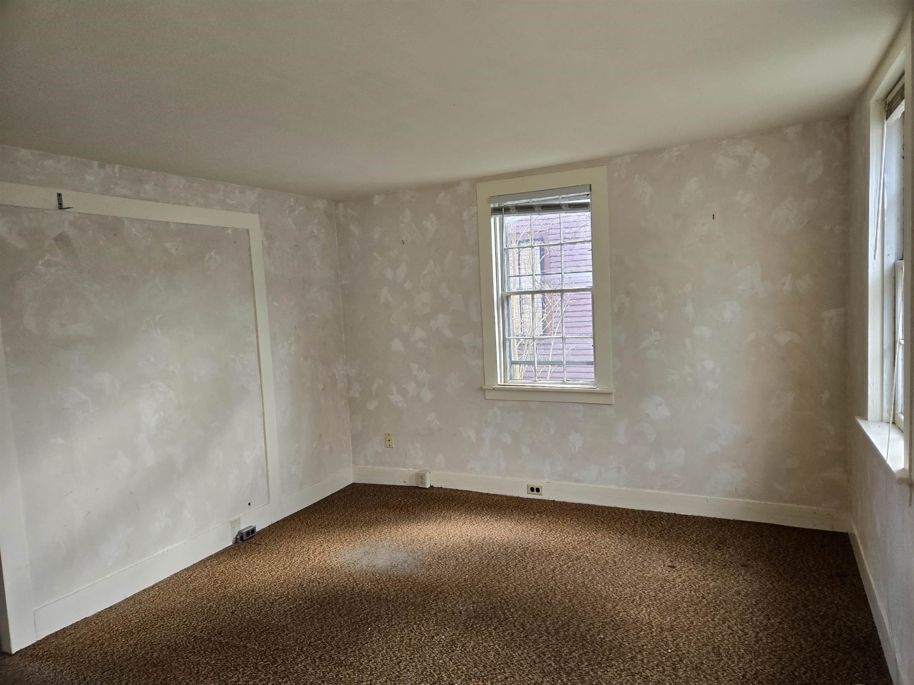
General Property Information
- Property Status:
- Active
- Price:
- $157, 000
- Assessed:
- $0
- Assessed Year:
- County:
- VT-Windsor
- Acres:
- 0.22
- Property Type:
- Single Family
- Year Built:
- 1795
- Agency/Brokerage:
- Amy Messina
Town and Country Realty - Bedrooms:
- 2
- Total Baths:
- 3
- Sq. Ft. (Total):
- 2009
- Tax Year:
- 2024
- Taxes:
- $4, 085
- Association Fees:
Behind the gated picket fence, is a 1795 dwelling waiting to be restored to its former beauty. Beautiful wooden beams and wood floors. Upon entering the dwelling, there is a good sized living room on the left, and bedroom to the right. There are rooms in the back of the first floor [including a ½ bath] which potentially could be converted a den or into a large kitchen with a dining area which would overlook the back deck, lawn and plantings. The second floor includes a kitchen, one bedroom, and a full bath with a tub. The lower level includes closet/storage space, two large rooms which could be completely finished for a family room, a playroom, or for additional storage. Walking out of the lower level, takes you onto a good-sized deck for relaxing, and outdoor dining. At the far back of the lawn, which also has plantings, is the garage which has room for a small workshop. The property is walking distance to restaurants, shops and banks and a short distance to a shopping center. License To Sell in place. If you are thinking of home ownership, appreciate older homes, with character and charm, consider this opportunity.
Interior Features
- # Of Stories:
- 2
- Sq. Ft. (Total):
- 2009
- Sq. Ft. (Above Ground):
- 1165
- Sq. Ft. (Below Ground):
- 844
- Sq. Ft. Unfinished:
- 0
- Rooms:
- 8
- Bedrooms:
- 2
- Baths:
- 3
- Interior Desc:
- Dining Area, Laundry Hook-ups
- Appliances Included:
- Cooktop - Electric, Refrigerator, Water Heater - Electric, Water Heater - Owned
- Flooring:
- Other, Wood
- Heating Cooling Fuel:
- Oil
- Water Heater:
- Basement Desc:
- Concrete Floor, Full, Unfinished, Walkout, Interior Access, Exterior Access, Stairs - Basement
Exterior Features
- Style of Residence:
- Cape
- House Color:
- Yellow
- Time Share:
- No
- Resort:
- No
- Exterior Desc:
- Exterior Details:
- Deck, Fence - Partial
- Amenities/Services:
- Land Desc.:
- Sidewalks
- Suitable Land Usage:
- Residential
- Roof Desc.:
- Shingle
- Driveway Desc.:
- Right-Of-Way (ROW)
- Foundation Desc.:
- Concrete
- Sewer Desc.:
- Public
- Garage/Parking:
- Yes
- Garage Spaces:
- 2
- Road Frontage:
- 73
Other Information
- List Date:
- 2024-03-03
- Last Updated:
- 2024-03-29 19:57:34


