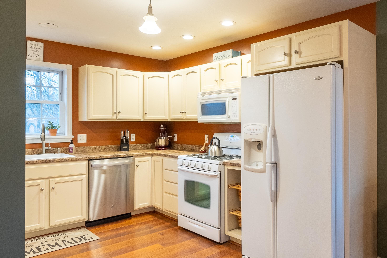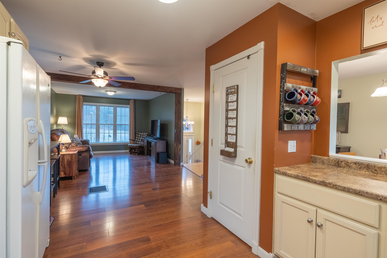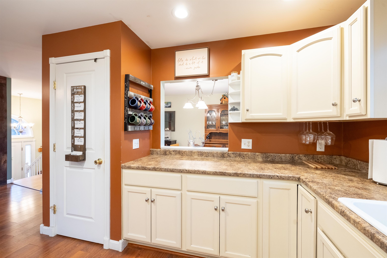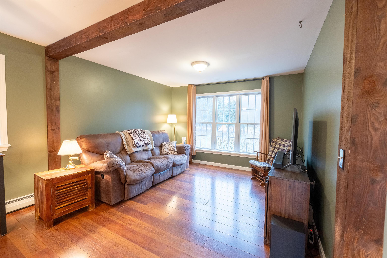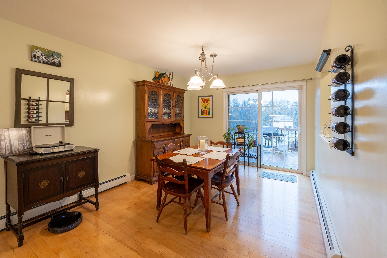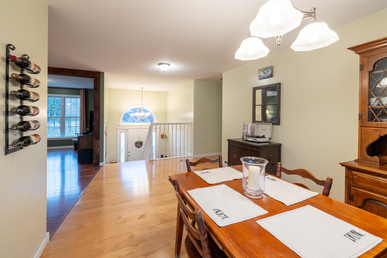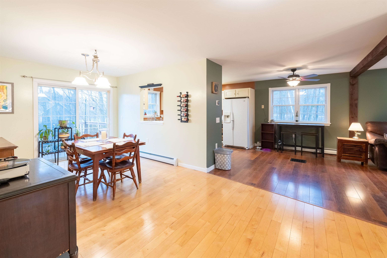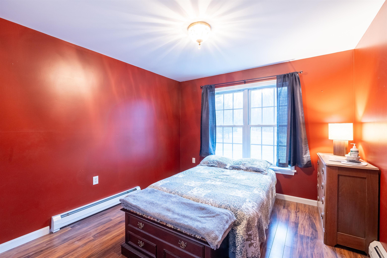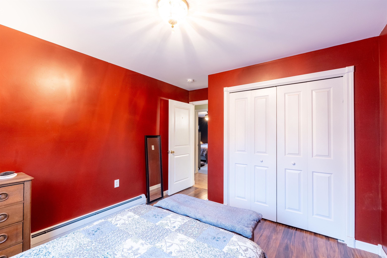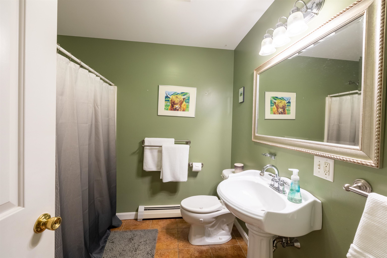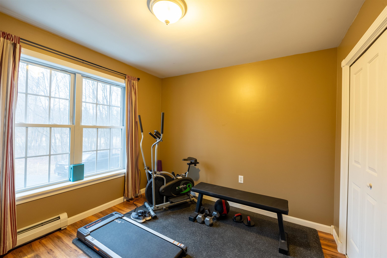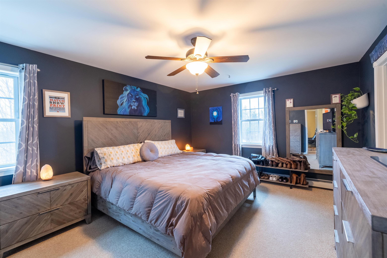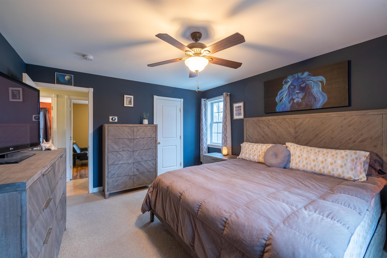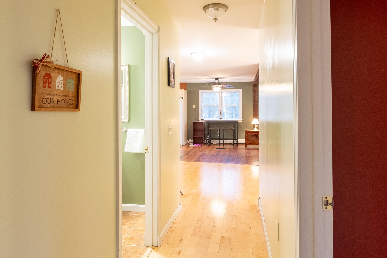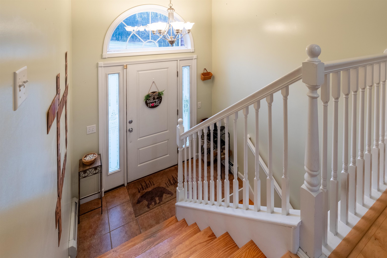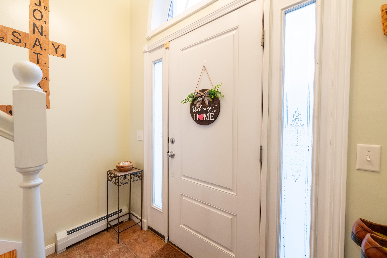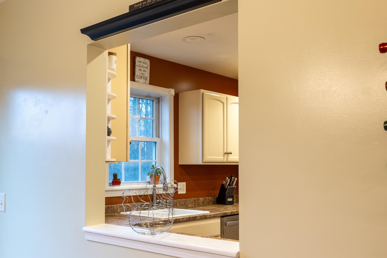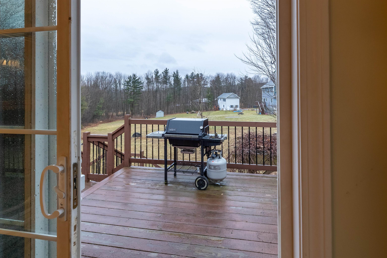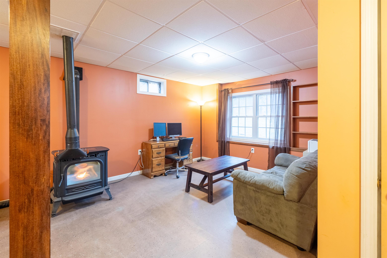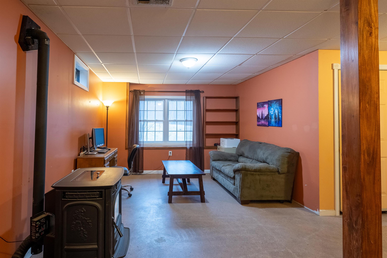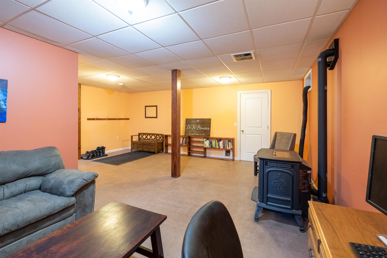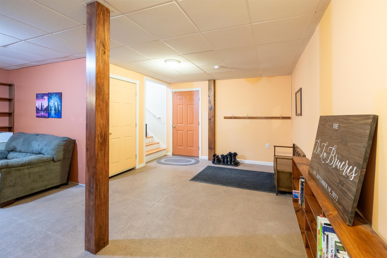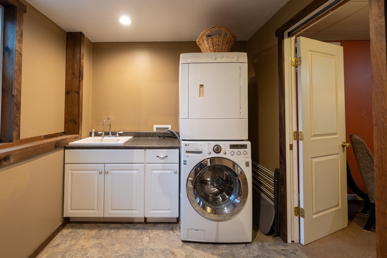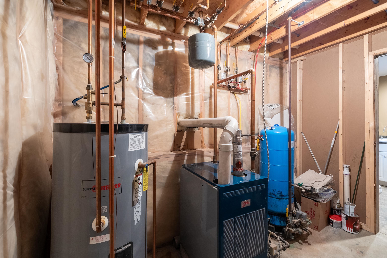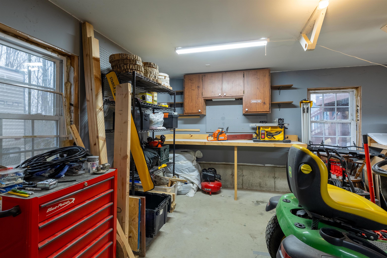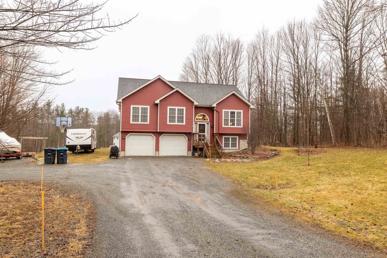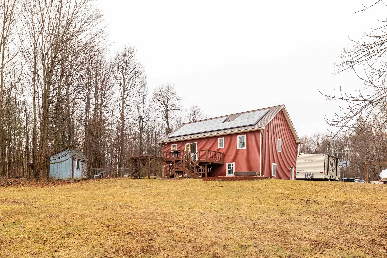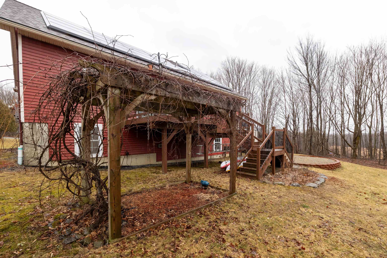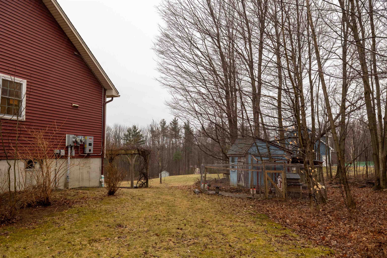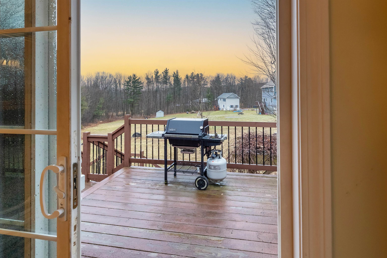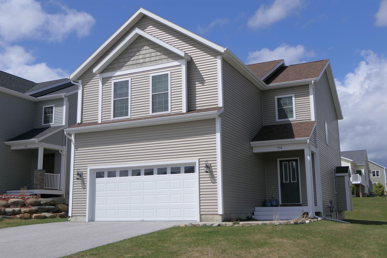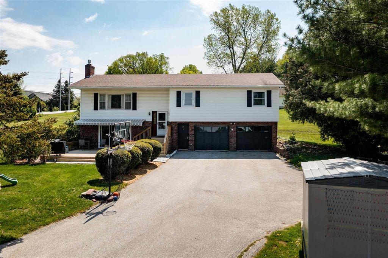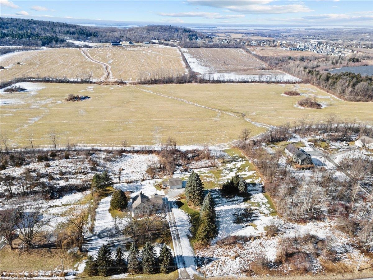1 of 36
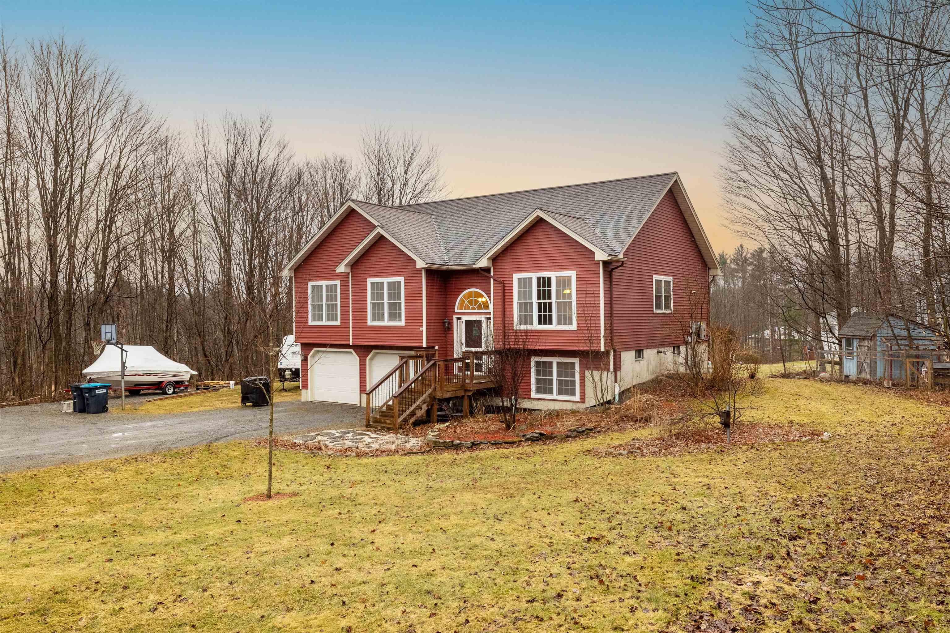
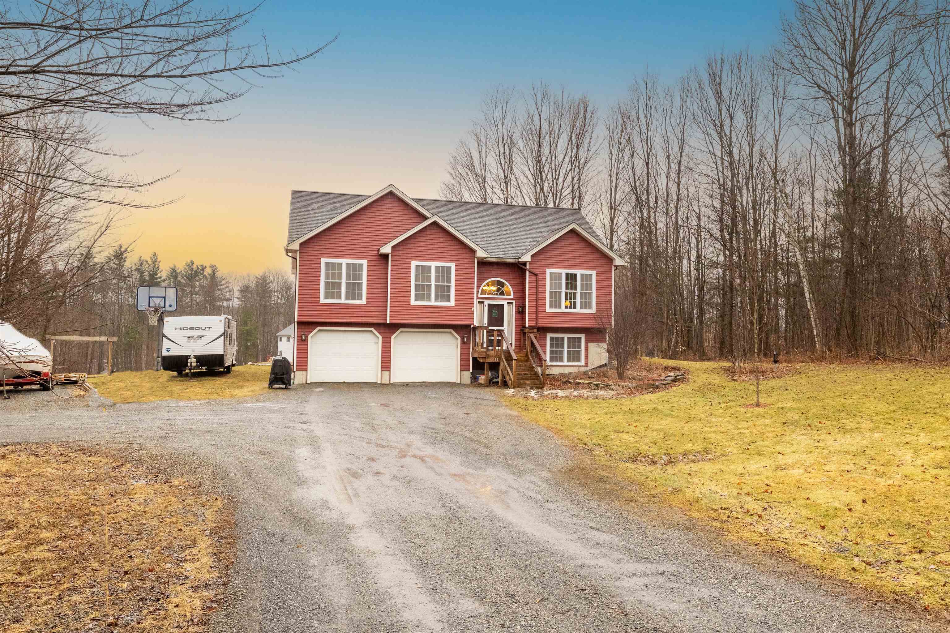
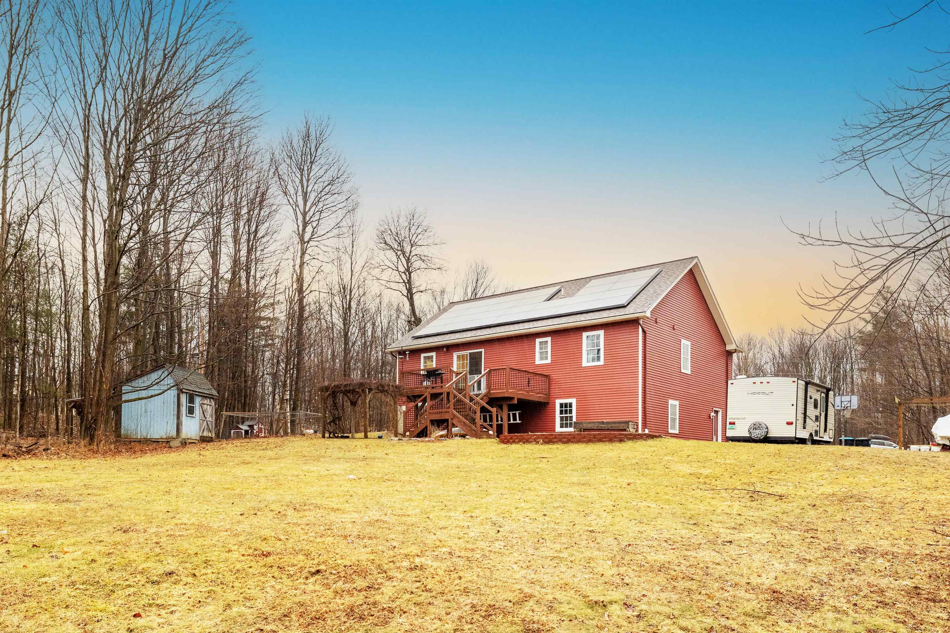
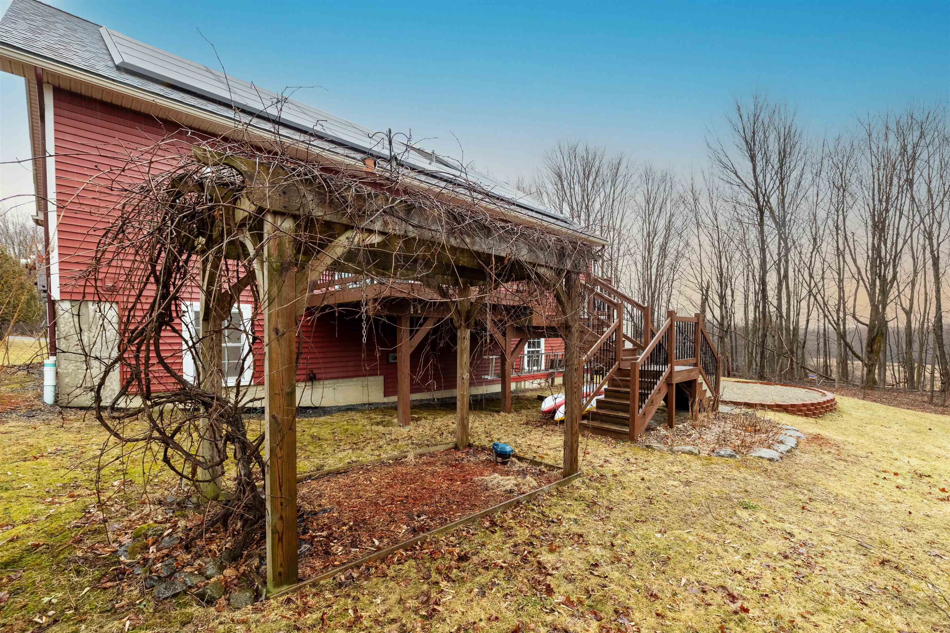
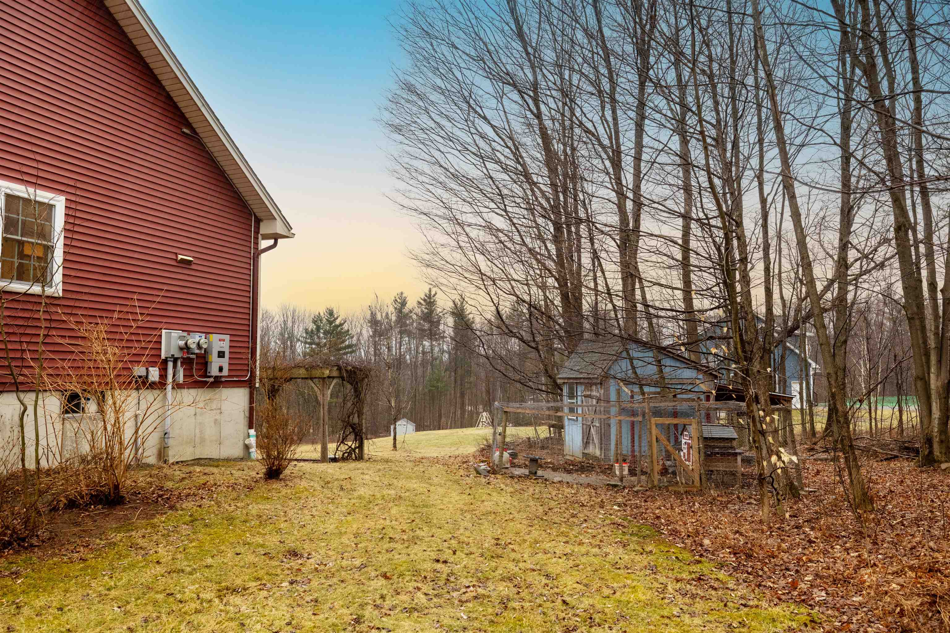
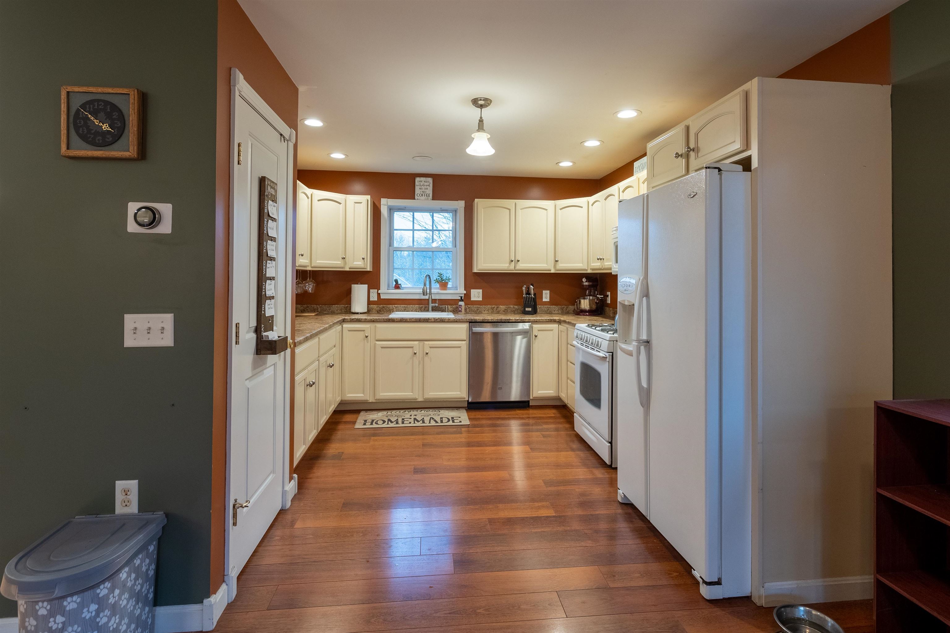
General Property Information
- Property Status:
- Active Under Contract
- Price:
- $460, 000
- Assessed:
- $0
- Assessed Year:
- County:
- VT-Franklin
- Acres:
- 1.25
- Property Type:
- Single Family
- Year Built:
- 2005
- Agency/Brokerage:
- Tina Leblond
Big Bear Real Estate - Bedrooms:
- 3
- Total Baths:
- 3
- Sq. Ft. (Total):
- 1706
- Tax Year:
- 2024
- Taxes:
- $6, 229
- Association Fees:
Welcome to a sweet neighborhood in the Fairfax countryside yet only a 4 mile drive to I-89. You'll fall in love with this efficient, squared away 3BR, 2.5 bath retreat on 1.25 acres with open and wooded landscape. Open concept floor plan has a lovely kitchen and opens to the LR. Formal DR with pass-thru from the Kitchen. The primary BR has carpet and ensuite with new custom tile shower. The other two BRs share a full bath. Wood floors through the home. Lower level has loads of light in the family room where you'll bask in the warmth of the pellet stove. Mudroom/laundry has oodles of storage. Large 2 bay garage, 31x22 with two openers and lots of functionality. The exterior has a front porch and back deck for entertaining. There's a gazebo with vines for grapes in the summer. Rock walls on one boundary, garden space. Fantastic property well worth a look today!
Interior Features
- # Of Stories:
- 2
- Sq. Ft. (Total):
- 1706
- Sq. Ft. (Above Ground):
- 1506
- Sq. Ft. (Below Ground):
- 200
- Sq. Ft. Unfinished:
- 520
- Rooms:
- 5
- Bedrooms:
- 3
- Baths:
- 3
- Interior Desc:
- Ceiling Fan, Dining Area, Kitchen/Living, Primary BR w/ BA
- Appliances Included:
- Dishwasher, Dryer, Microwave, Range - Gas, Refrigerator, Washer, Water Heater-Gas-LP/Bttle
- Flooring:
- Carpet, Hardwood, Laminate, Tile
- Heating Cooling Fuel:
- Gas - LP/Bottle, Pellet
- Water Heater:
- Basement Desc:
- Concrete, Concrete Floor, Daylight, Partially Finished, Stairs - Interior
Exterior Features
- Style of Residence:
- Raised Ranch
- House Color:
- Red
- Time Share:
- No
- Resort:
- No
- Exterior Desc:
- Exterior Details:
- Deck, Porch, Shed, Poultry Coop
- Amenities/Services:
- Land Desc.:
- Corner, Country Setting, Landscaped, Level, Open, Subdivision, Wooded
- Suitable Land Usage:
- Roof Desc.:
- Shingle - Asphalt
- Driveway Desc.:
- Crushed Stone
- Foundation Desc.:
- Concrete
- Sewer Desc.:
- Community, Leach Field
- Garage/Parking:
- Yes
- Garage Spaces:
- 2
- Road Frontage:
- 300
Other Information
- List Date:
- 2024-03-04
- Last Updated:
- 2024-04-01 18:44:57


