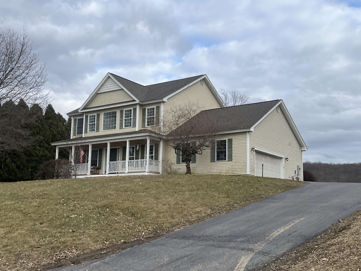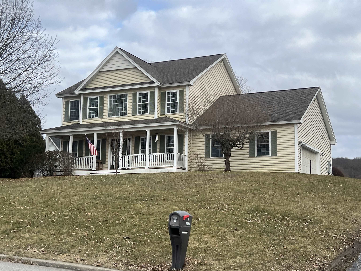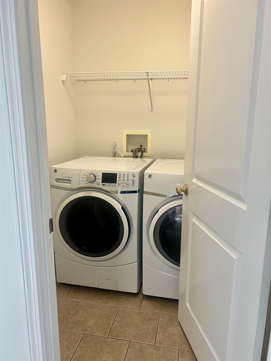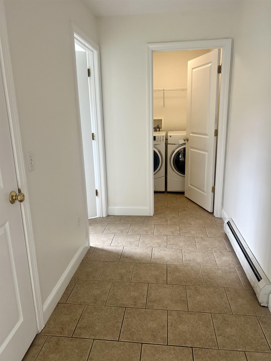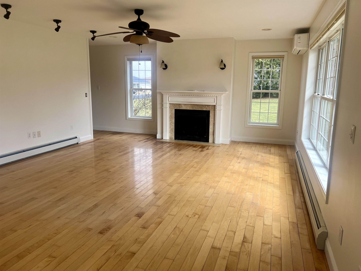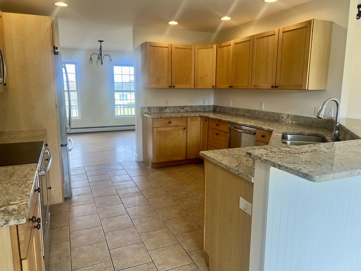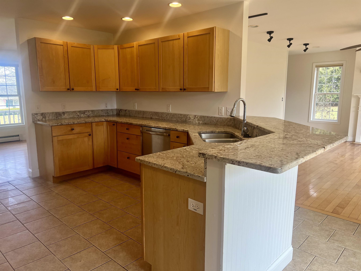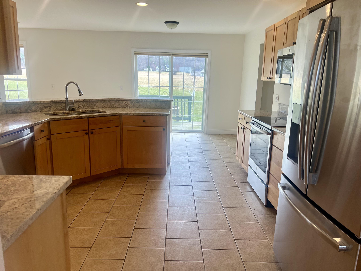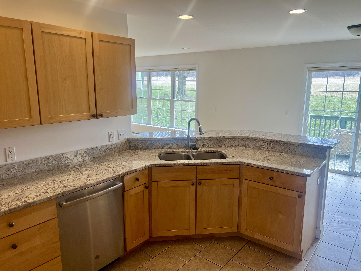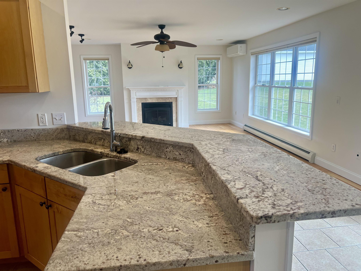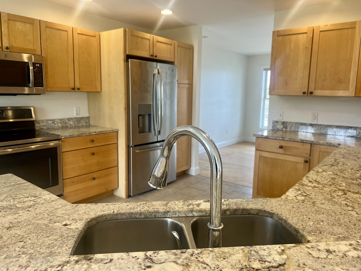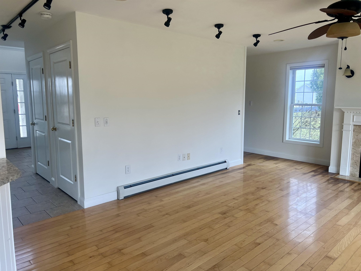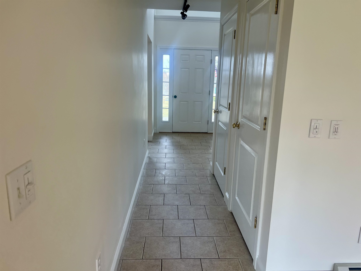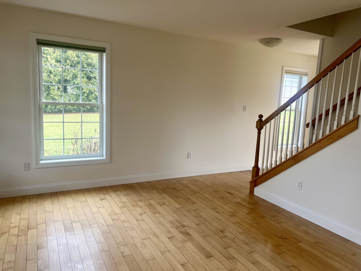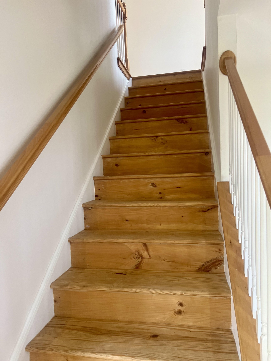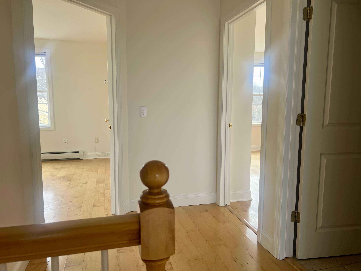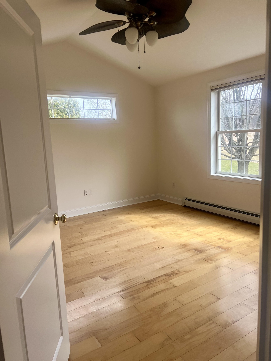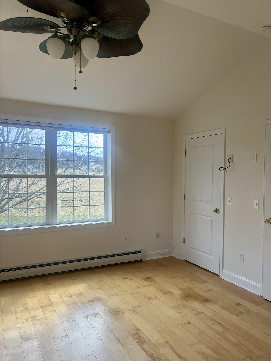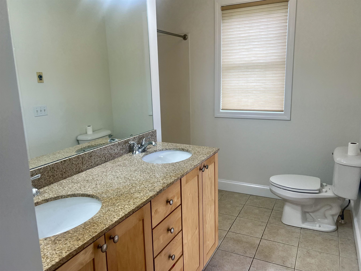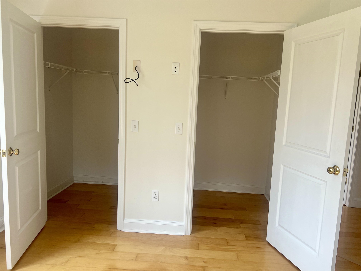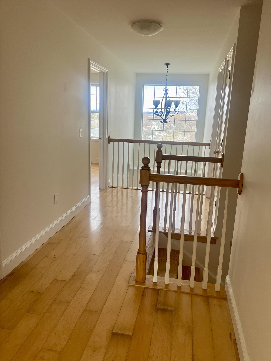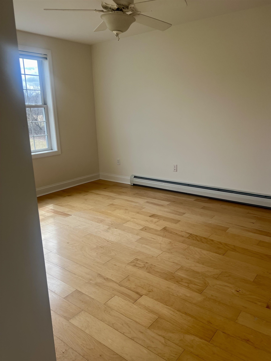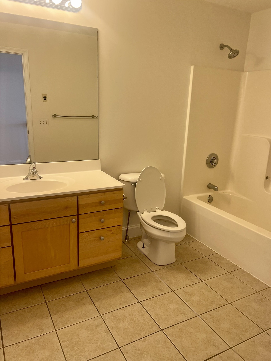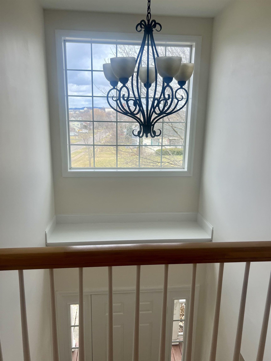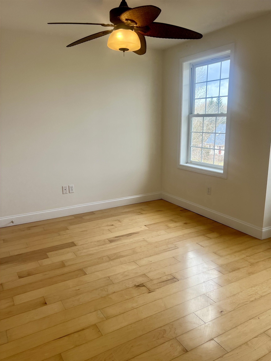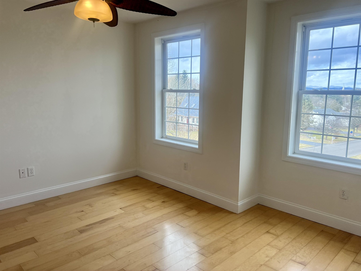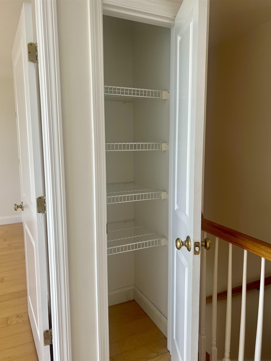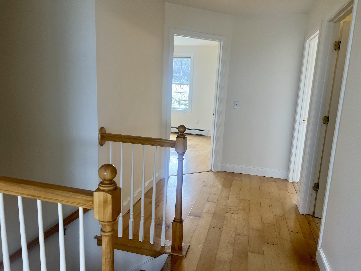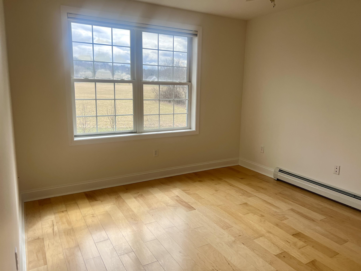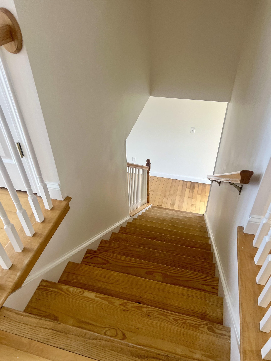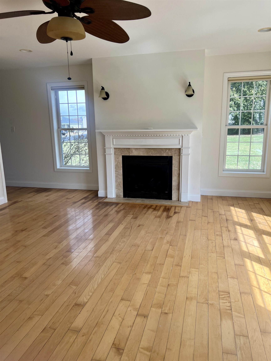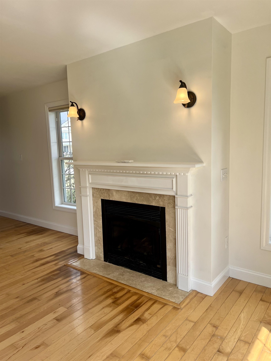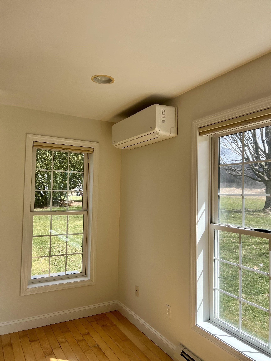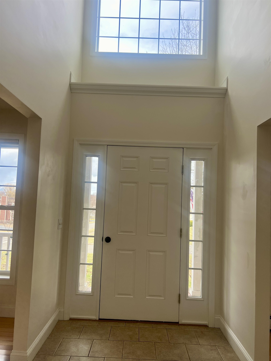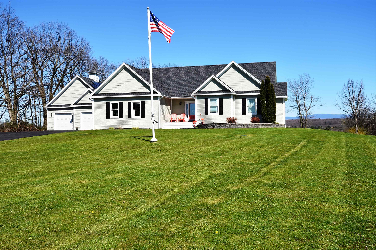1 of 40
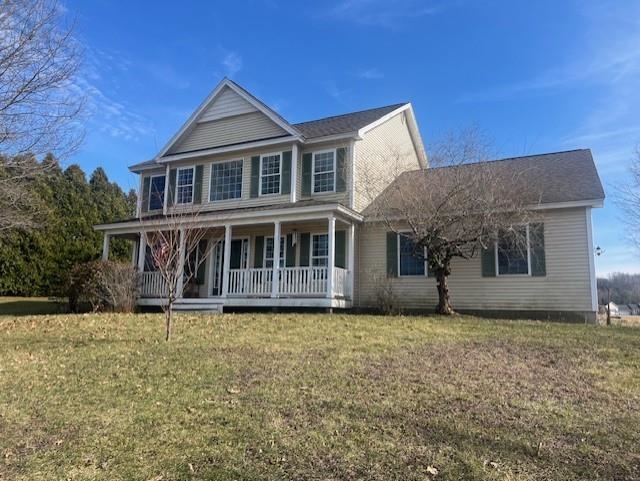
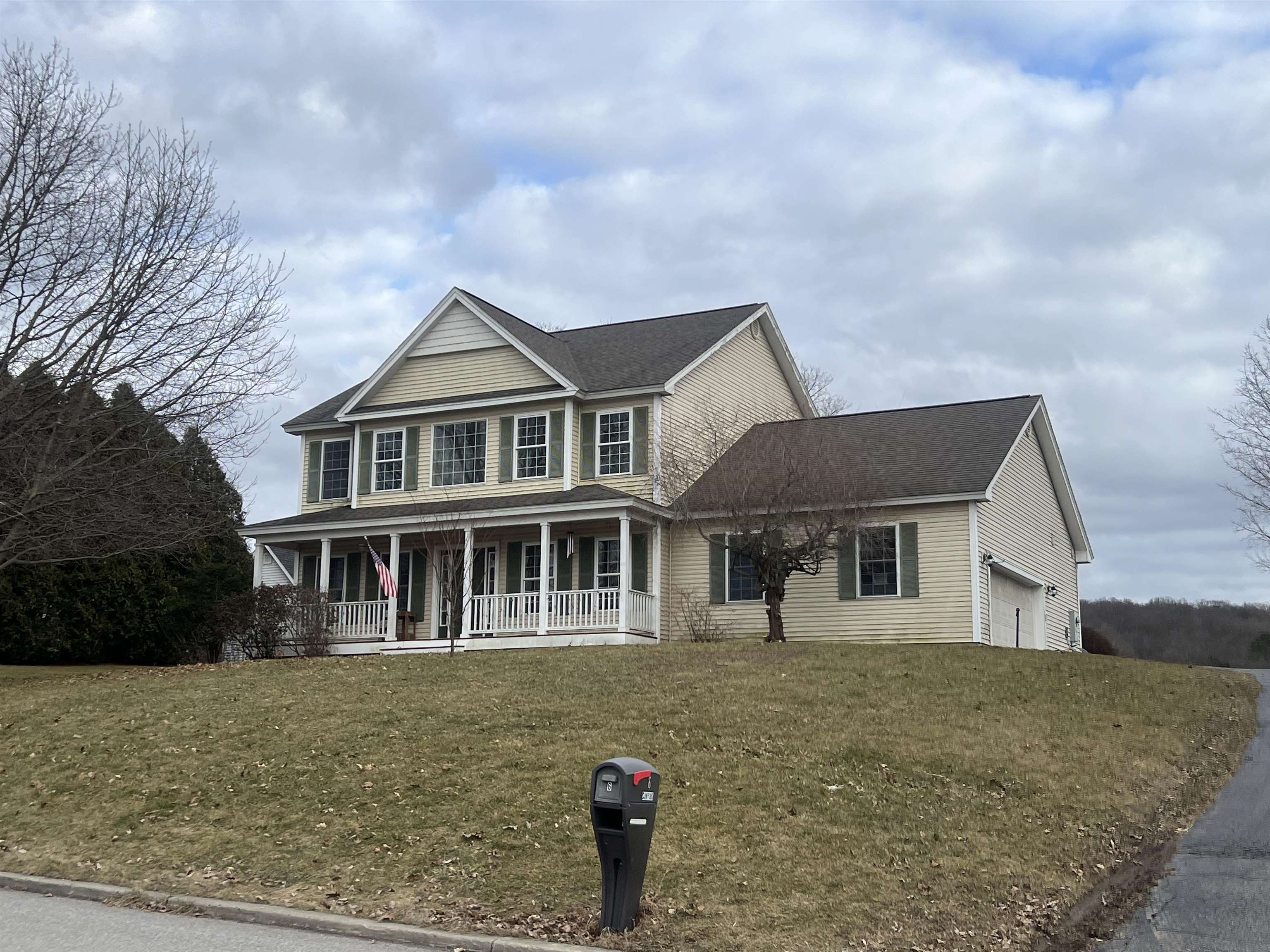
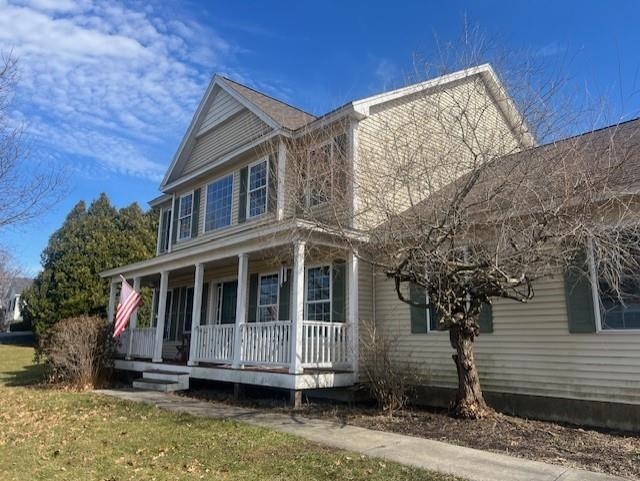
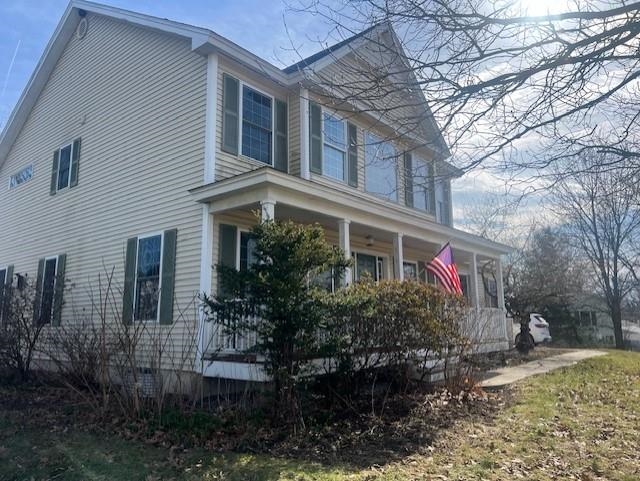
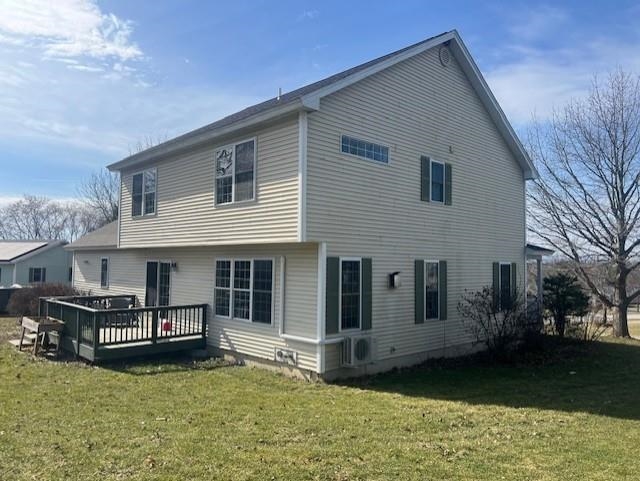
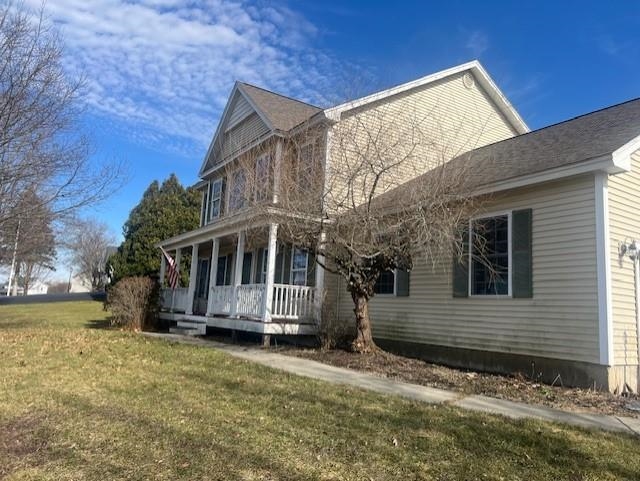
General Property Information
- Property Status:
- Active Under Contract
- Price:
- $599, 999
- Assessed:
- $0
- Assessed Year:
- County:
- VT-Addison
- Acres:
- 0.50
- Property Type:
- Single Family
- Year Built:
- 2007
- Agency/Brokerage:
- Anna Charlebois-Ouellett
BHHS Vermont Realty Group/S Burlington - Bedrooms:
- 4
- Total Baths:
- 3
- Sq. Ft. (Total):
- 2449
- Tax Year:
- 2024
- Taxes:
- $11, 058
- Association Fees:
Welcome to your enchanting colonial home nestled in a charming village setting atop a picturesque hill! This stunning property boasts four spacious bedrooms and three luxurious bathrooms, offering ample space for your family to thrive. With classic colonial architecture and modern amenities, this home seamlessly blends timeless elegance with contemporary comfort. Cozy up by the fireplace in the spacious living room, entertain guests in the formal dining room, and enjoy outdoor gatherings on the back deck. Don't miss this rare opportunity to own a piece of village charm with all the conveniences of modern living. Schedule your viewing today and make this enchanting colonial retreat your own!
Interior Features
- # Of Stories:
- 2
- Sq. Ft. (Total):
- 2449
- Sq. Ft. (Above Ground):
- 2449
- Sq. Ft. (Below Ground):
- 0
- Sq. Ft. Unfinished:
- 1200
- Rooms:
- 11
- Bedrooms:
- 4
- Baths:
- 3
- Interior Desc:
- Bar, Ceiling Fan, Fireplace - Gas, Primary BR w/ BA, Soaking Tub, Vaulted Ceiling, Walk-in Closet, Walk-in Pantry, Laundry - 1st Floor
- Appliances Included:
- Dishwasher, Disposal, Dryer, Microwave, Range - Electric, Refrigerator, Washer, Water Heater - Domestic
- Flooring:
- Ceramic Tile, Hardwood
- Heating Cooling Fuel:
- Electric, Gas - LP/Bottle
- Water Heater:
- Basement Desc:
- Concrete, Full, Stairs - Interior
Exterior Features
- Style of Residence:
- Colonial
- House Color:
- Time Share:
- No
- Resort:
- Exterior Desc:
- Exterior Details:
- Deck, Porch - Covered
- Amenities/Services:
- Land Desc.:
- City Lot, Landscaped, Level, Rolling, Sidewalks, Subdivision
- Suitable Land Usage:
- Roof Desc.:
- Shingle - Architectural
- Driveway Desc.:
- Paved
- Foundation Desc.:
- Concrete
- Sewer Desc.:
- Public
- Garage/Parking:
- Yes
- Garage Spaces:
- 2
- Road Frontage:
- 130
Other Information
- List Date:
- 2024-03-01
- Last Updated:
- 2024-04-02 18:09:13


