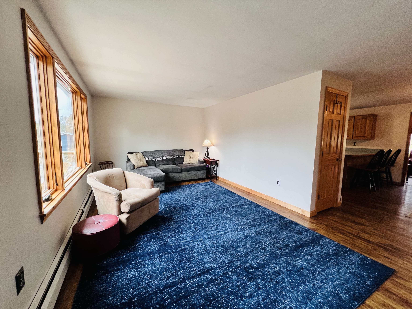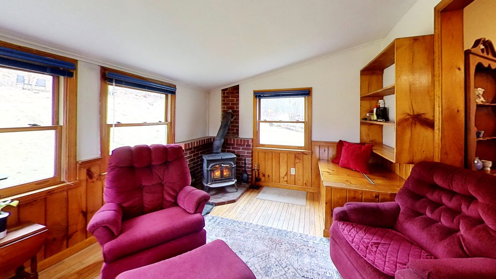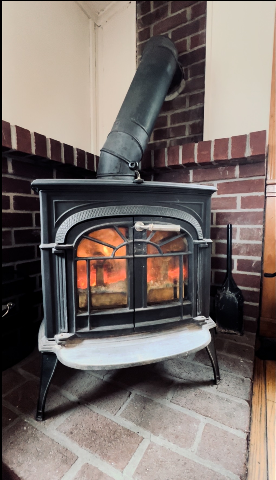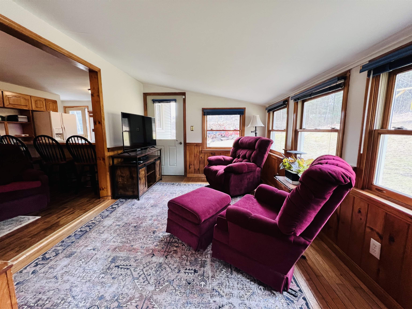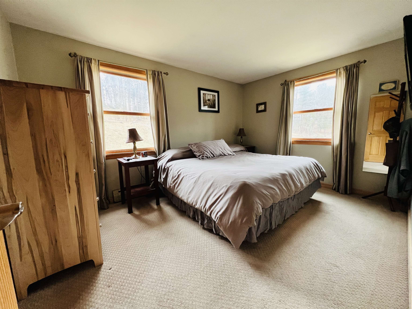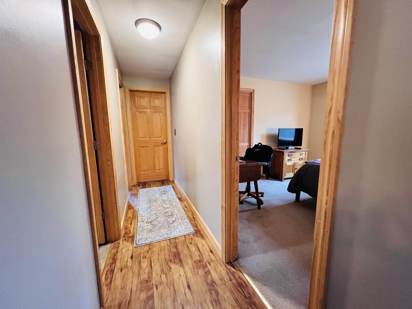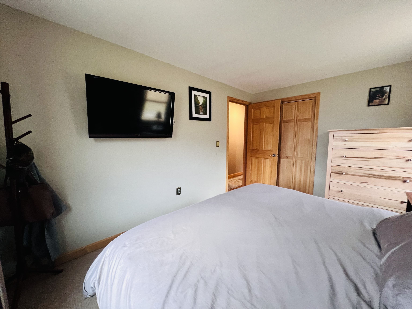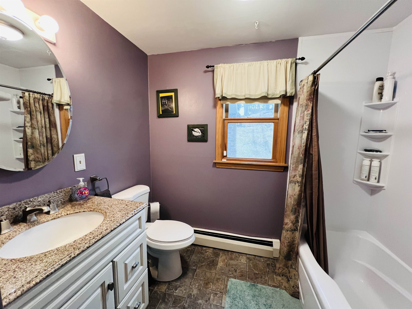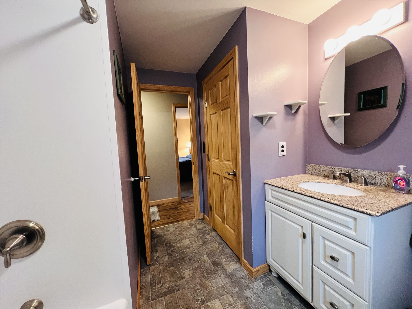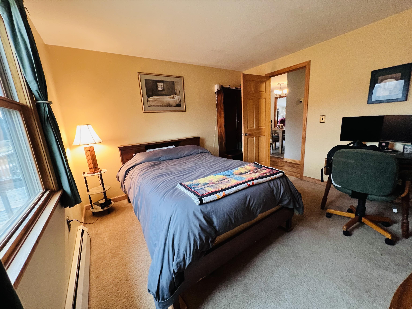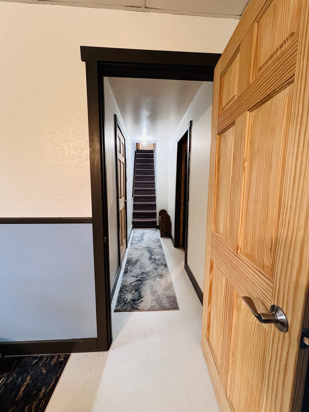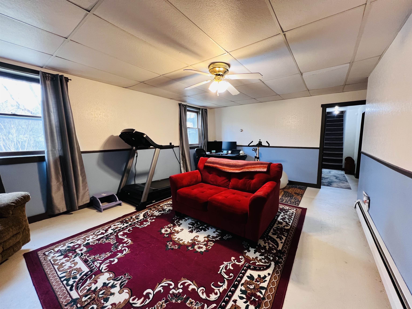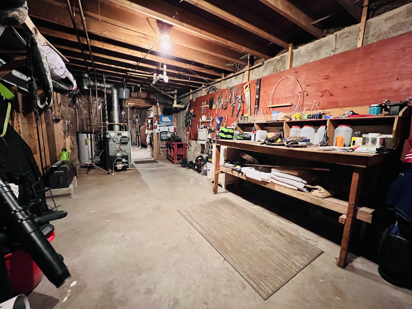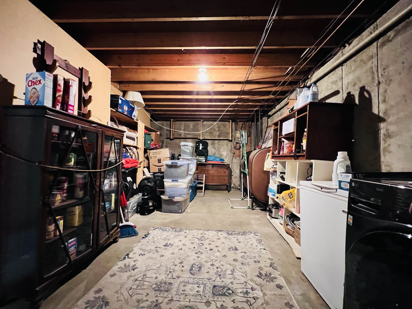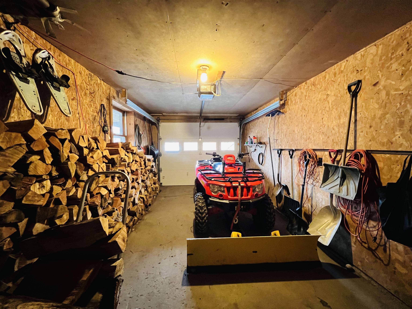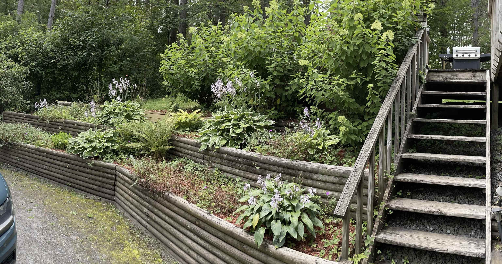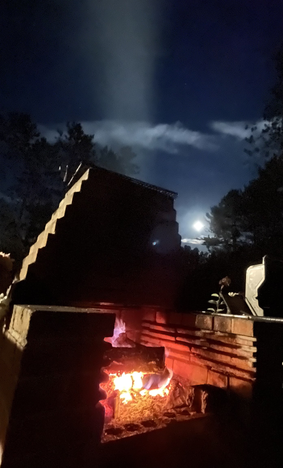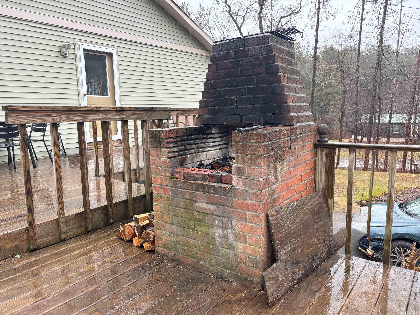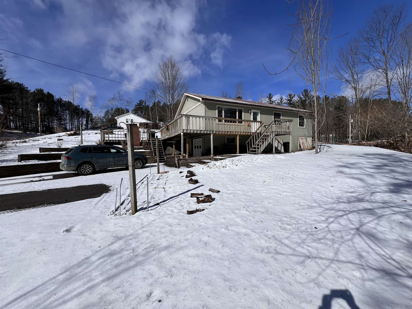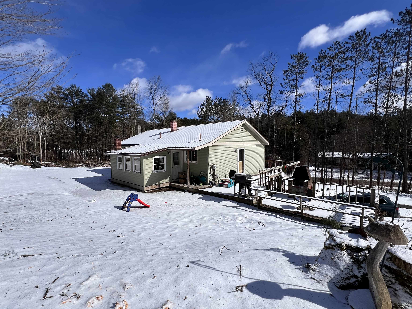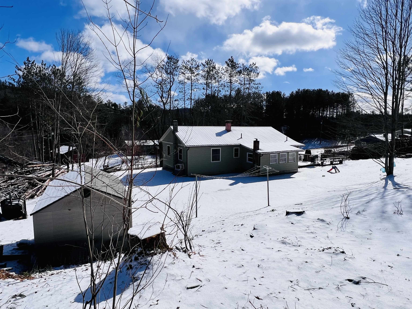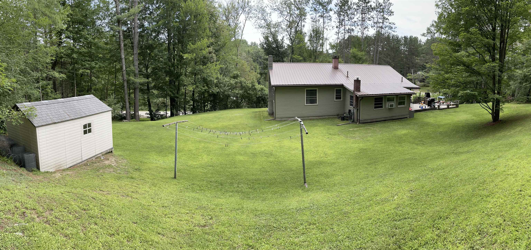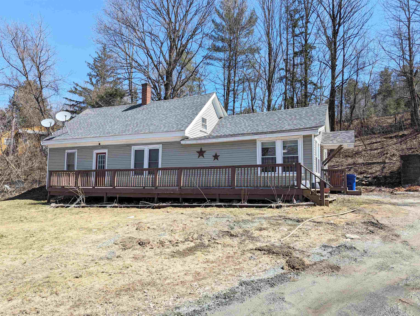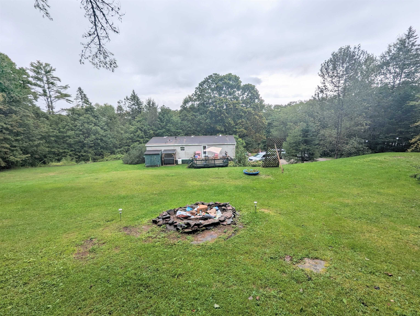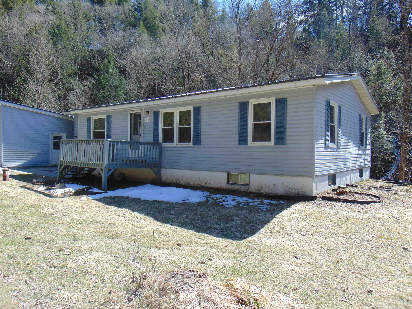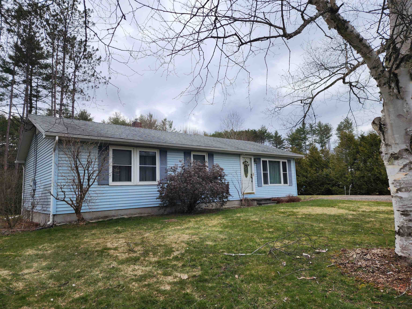1 of 28
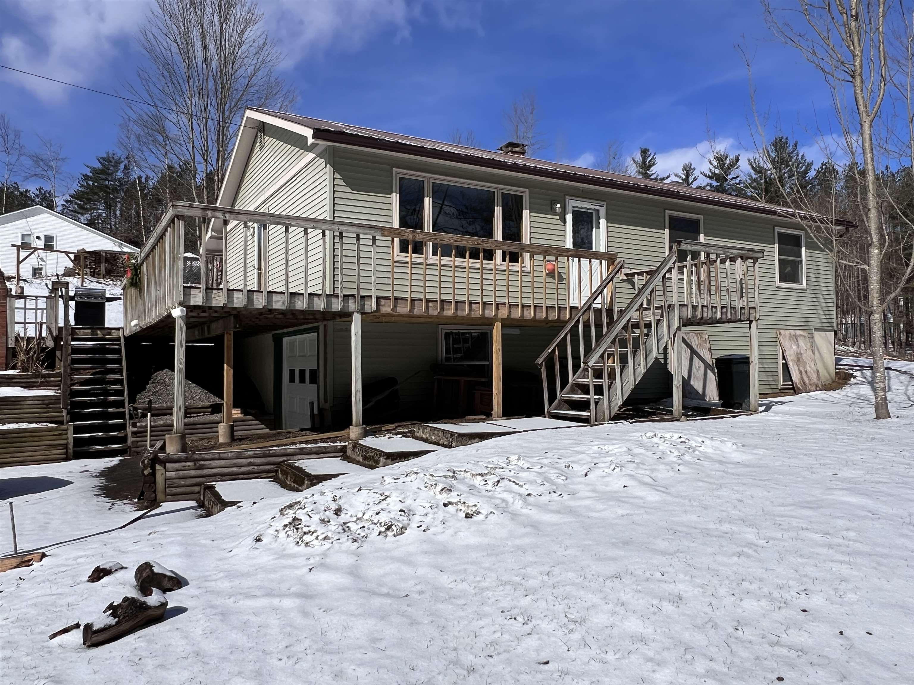
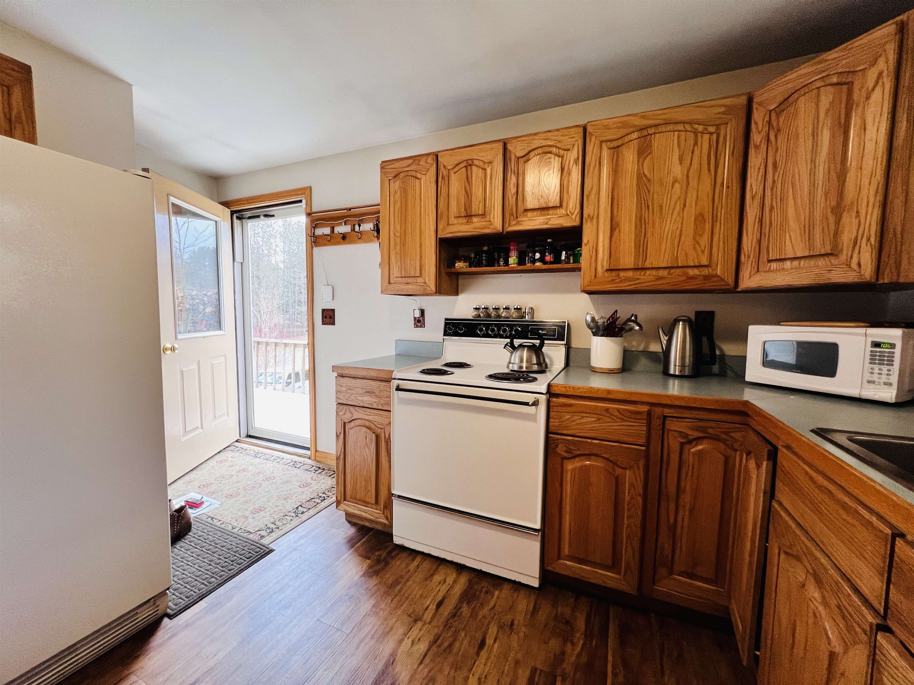
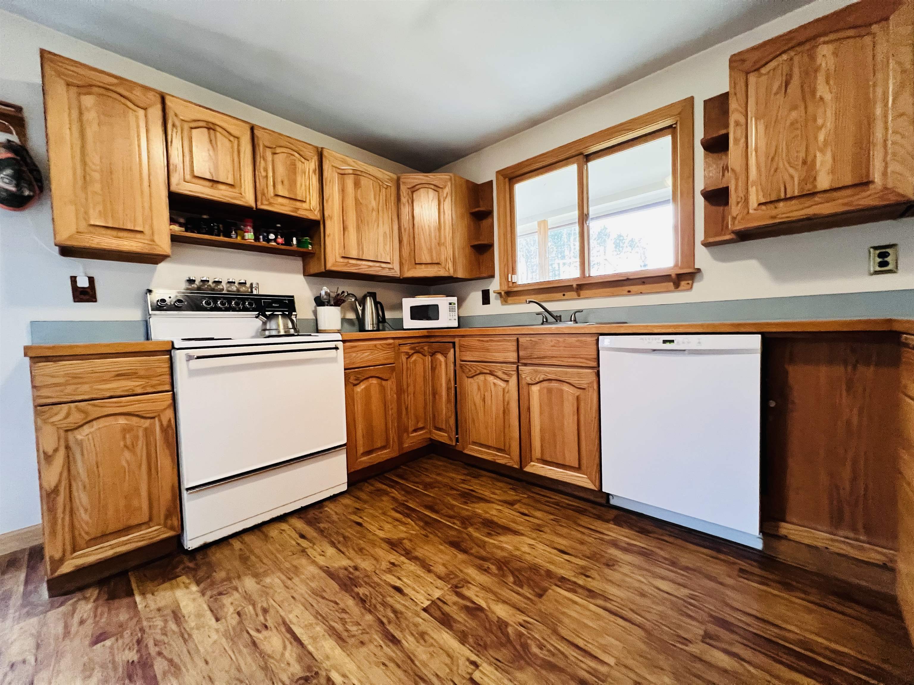
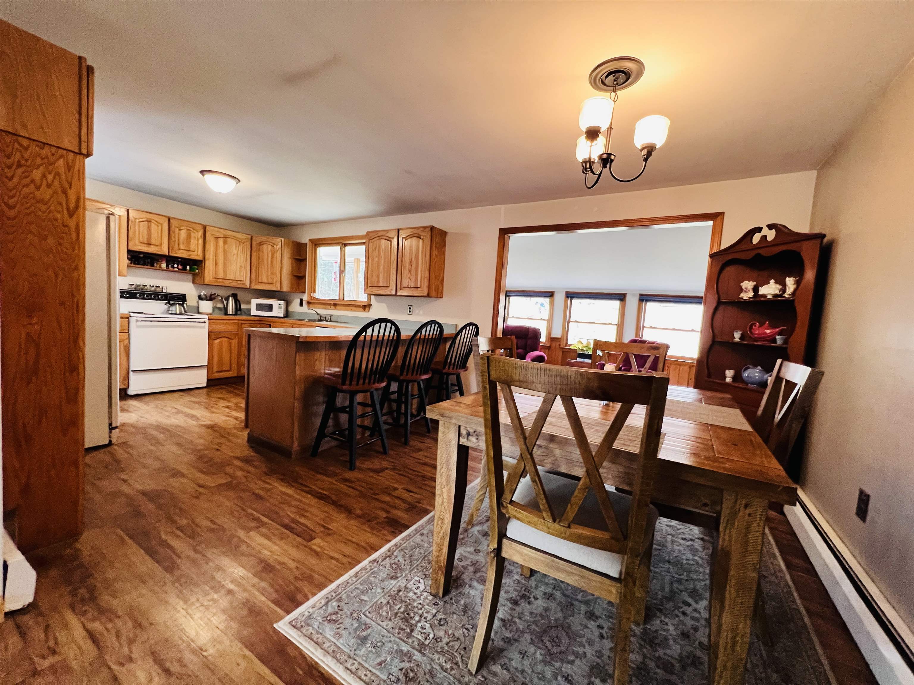
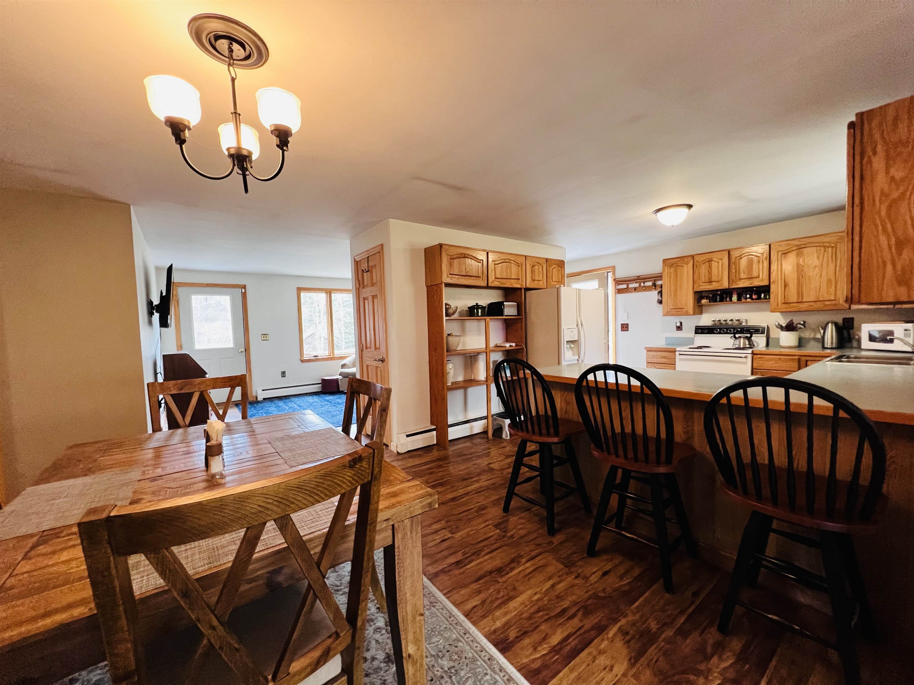
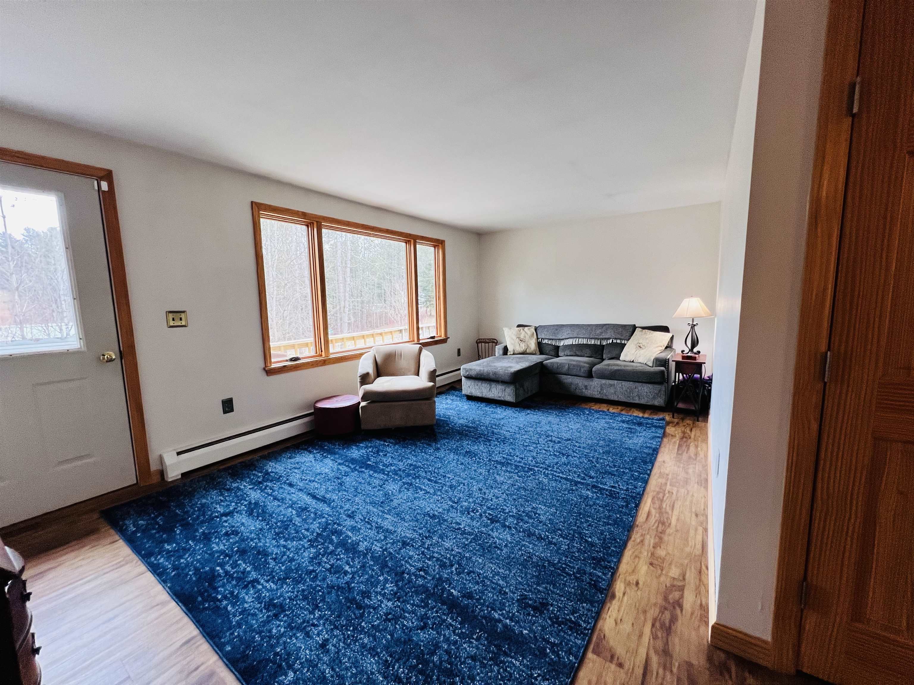
General Property Information
- Property Status:
- Active Under Contract
- Price:
- $289, 000
- Assessed:
- $139, 000
- Assessed Year:
- 2011
- County:
- VT-Caledonia
- Acres:
- 0.70
- Property Type:
- Single Family
- Year Built:
- 1976
- Agency/Brokerage:
- Nikki Peters
StoneCrest Properties, LLC2 - Bedrooms:
- 3
- Total Baths:
- 1
- Sq. Ft. (Total):
- 1564
- Tax Year:
- 2023
- Taxes:
- $3, 234
- Association Fees:
Nestled on a corner lot just outside of town, this charming residence offers the perfect blend of convenience and tranquility. Inside, the home has been lovingly cared for and meticulously maintained. The partially finished basement offers a designated laundry area, workshop and family room for additional space along with direct access to the one car garage. Stay warm and cozy by the Vermont Castings woods stove seated on a beautiful brick hearth in the addition overlooking the backyard, providing the perfect spot to unwind and enjoy the serene surroundings. Outside, the property truly shines with its thoughtful landscaping and abundance of natural light. Enjoy the beauty of the surrounding area with raised gardens and flourishing perennials, creating a picturesque setting for outdoor gatherings or quiet moments of reflection. There are many memories yet to be made around the custom-built fireplace located on the upper deck space. Take advantage of the recent neighborhood tree clearing, which is in its final stages, offering an exciting opportunity to recreate the newly opened land space. There are local range views visible from the property's vantage point. Whether you're savoring morning coffee on the tiered deck or watching the sunset from your own backyard retreat, 497 Pine Ridge Road offers the perfect blend of comfort, convenience, and natural beauty. Don't miss your chance to make this wonderful property your own. Rm sizes are estimated.
Interior Features
- # Of Stories:
- 1
- Sq. Ft. (Total):
- 1564
- Sq. Ft. (Above Ground):
- 1304
- Sq. Ft. (Below Ground):
- 260
- Sq. Ft. Unfinished:
- 844
- Rooms:
- 7
- Bedrooms:
- 3
- Baths:
- 1
- Interior Desc:
- Dining Area, Hearth, Kitchen/Dining, Laundry Hook-ups, Natural Light, Laundry - Basement
- Appliances Included:
- Dishwasher, Dryer, Range - Electric, Refrigerator, Washer
- Flooring:
- Hardwood, Laminate, Vinyl
- Heating Cooling Fuel:
- Oil, Wood
- Water Heater:
- Basement Desc:
- Concrete, Full, Partially Finished
Exterior Features
- Style of Residence:
- Ranch
- House Color:
- Beige
- Time Share:
- No
- Resort:
- Exterior Desc:
- Exterior Details:
- Deck, Garden Space, Outbuilding
- Amenities/Services:
- Land Desc.:
- Corner, Open, Sloping
- Suitable Land Usage:
- Roof Desc.:
- Metal
- Driveway Desc.:
- Dirt, Gravel
- Foundation Desc.:
- Concrete
- Sewer Desc.:
- Private
- Garage/Parking:
- Yes
- Garage Spaces:
- 1
- Road Frontage:
- 253
Other Information
- List Date:
- 2024-03-06
- Last Updated:
- 2024-04-03 16:55:52


