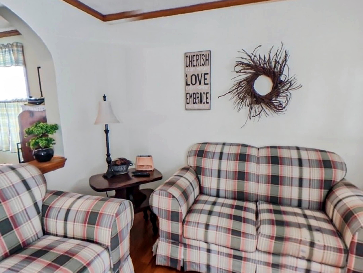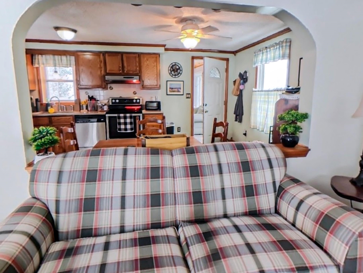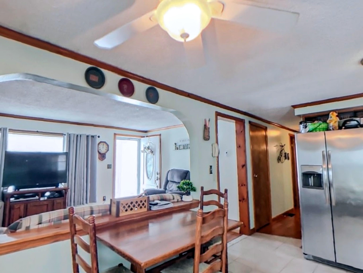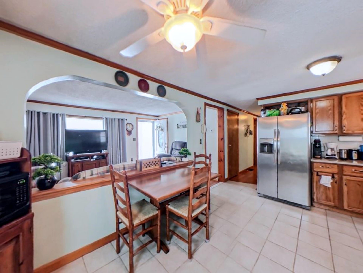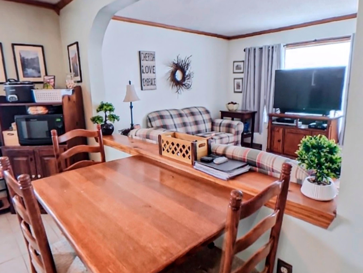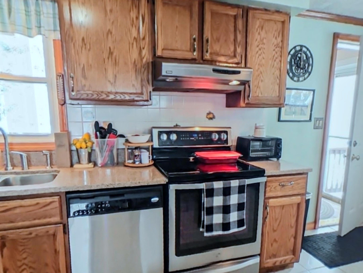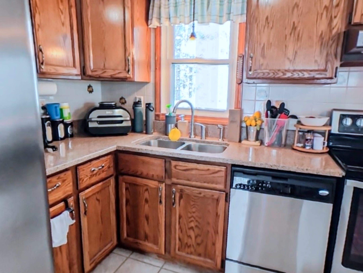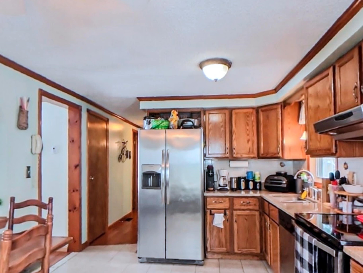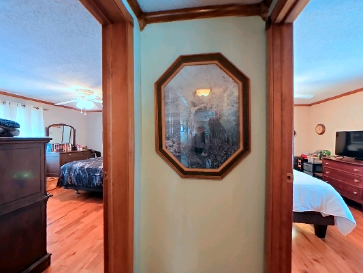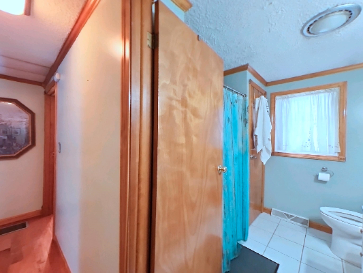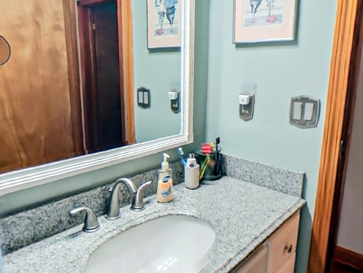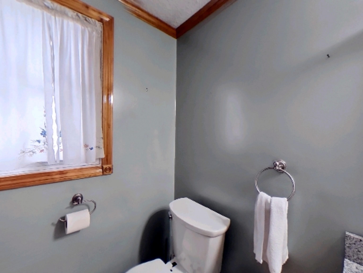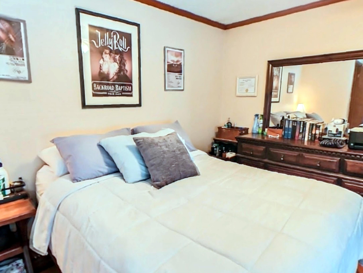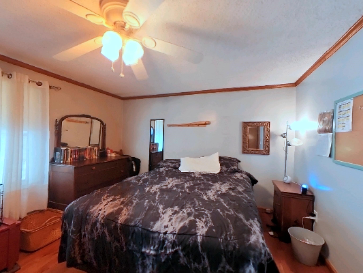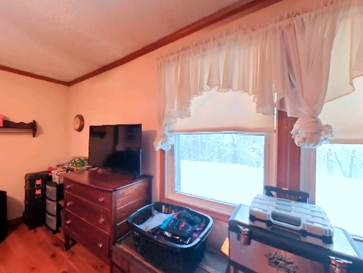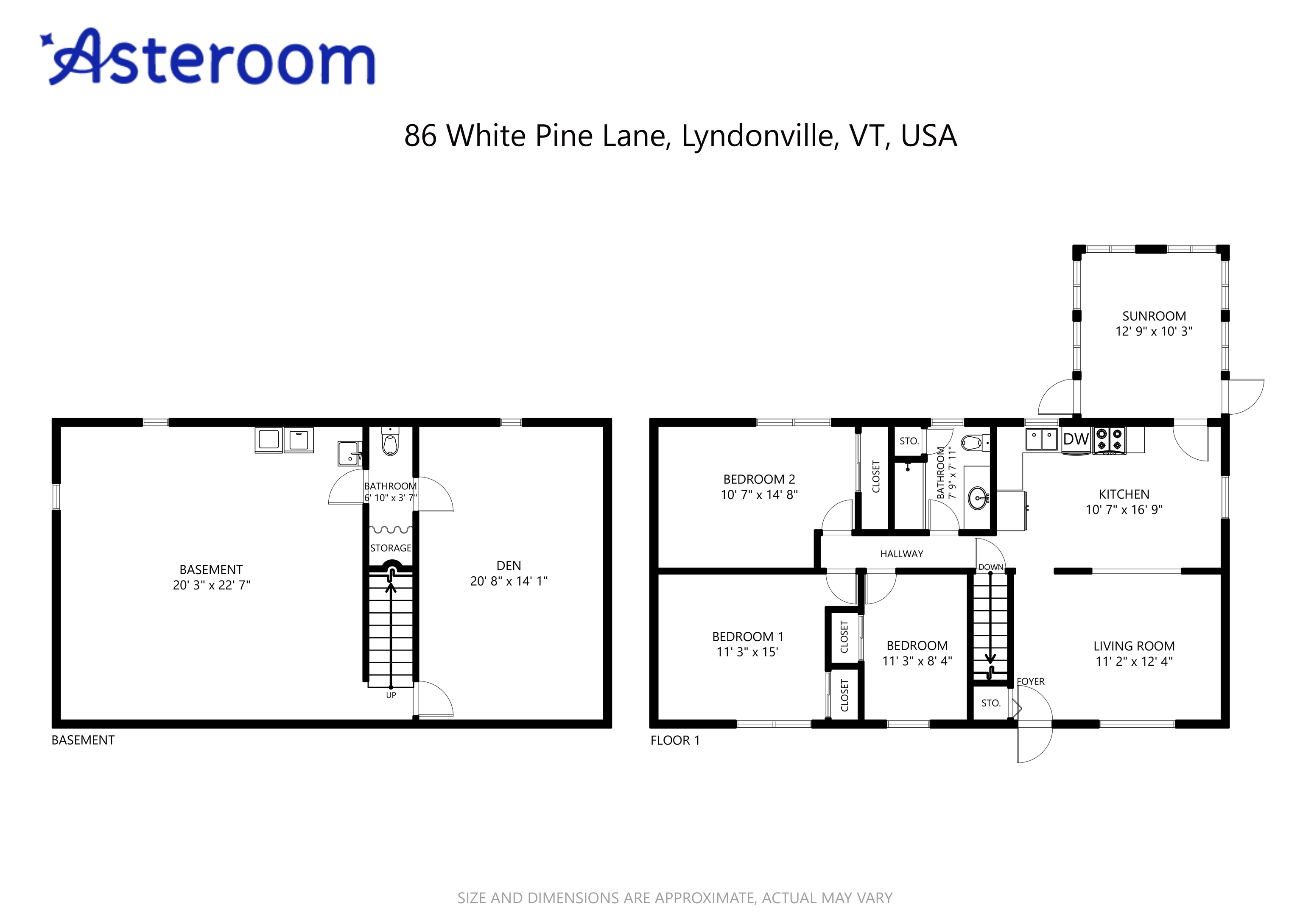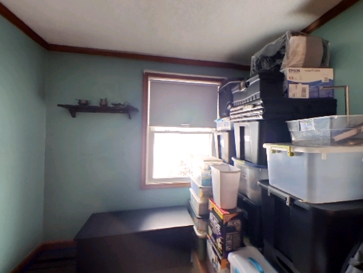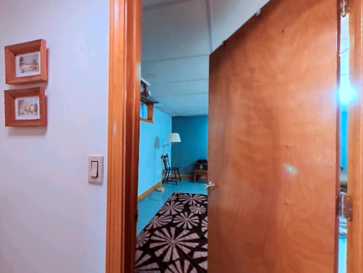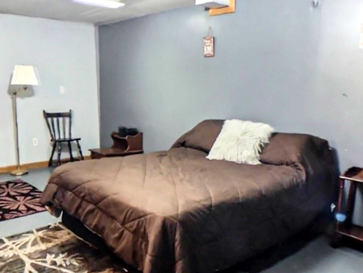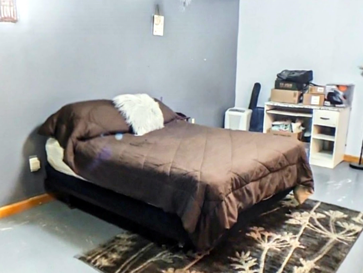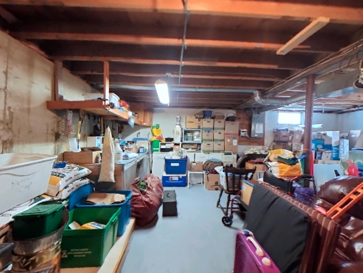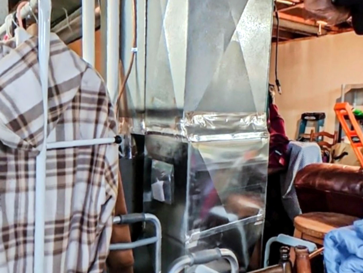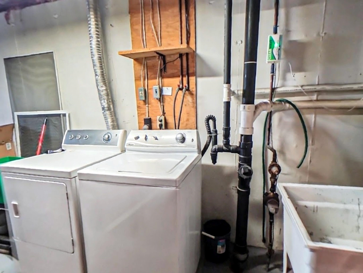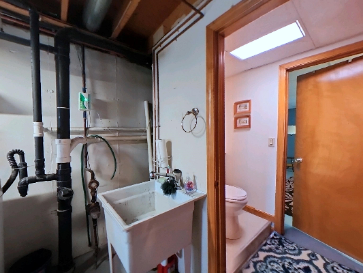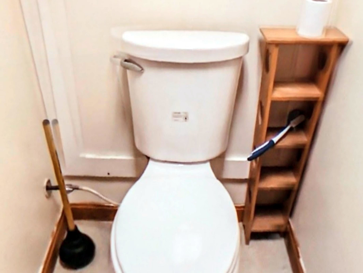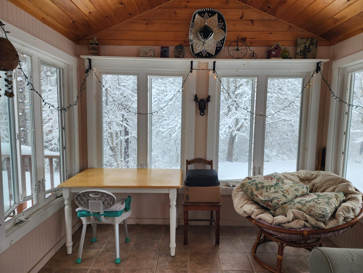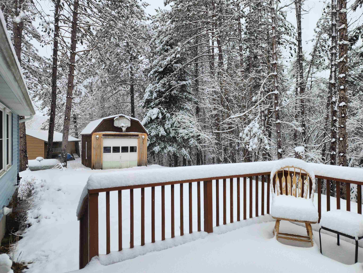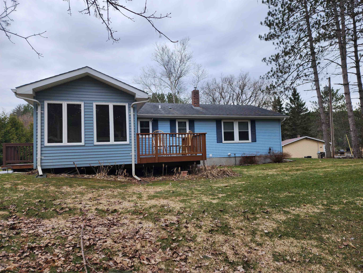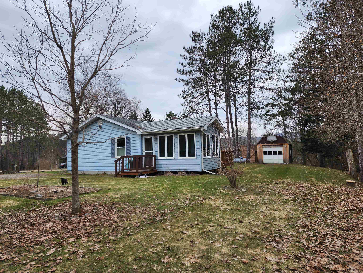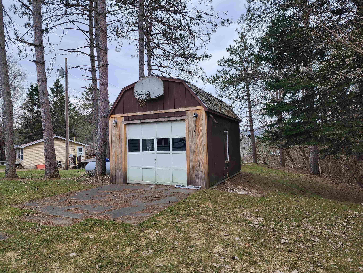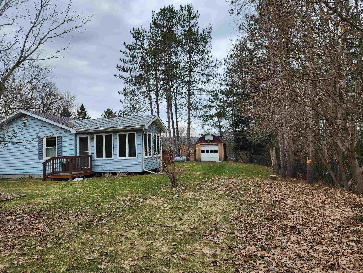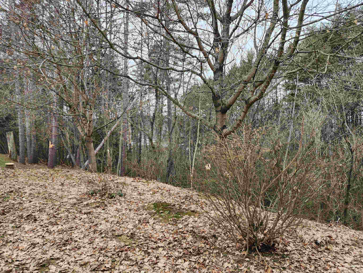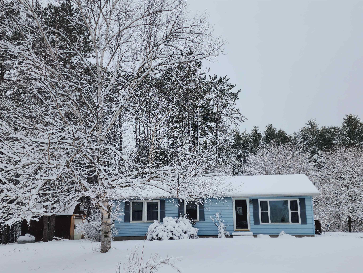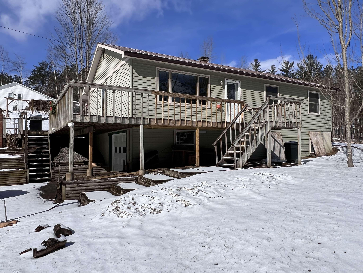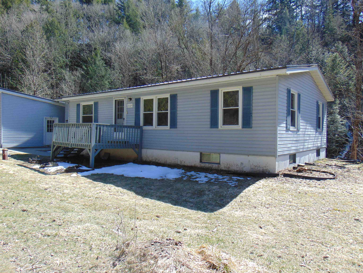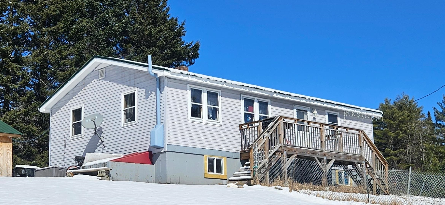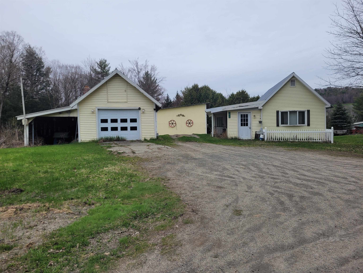1 of 39
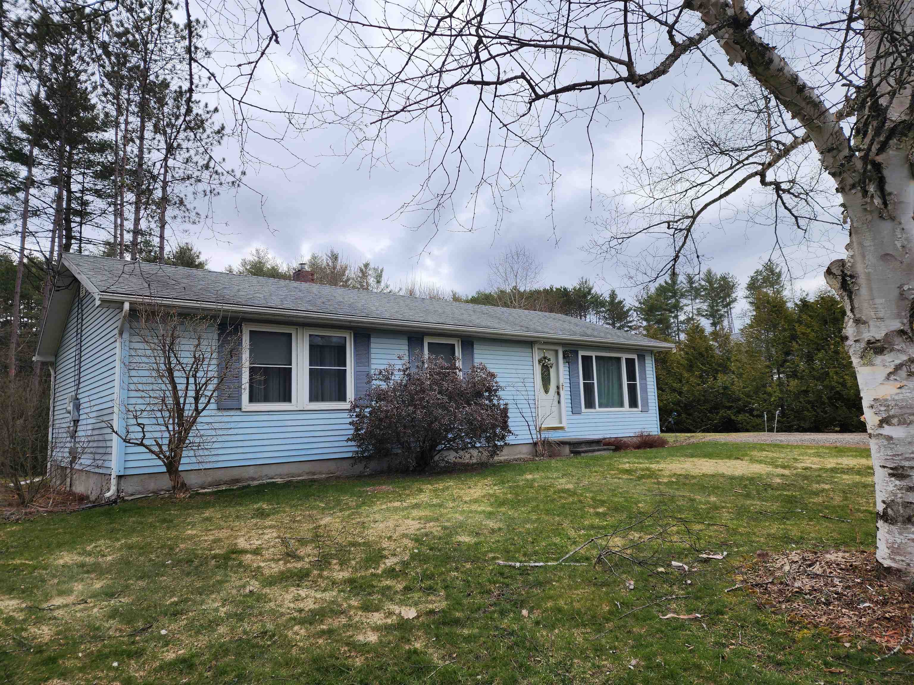
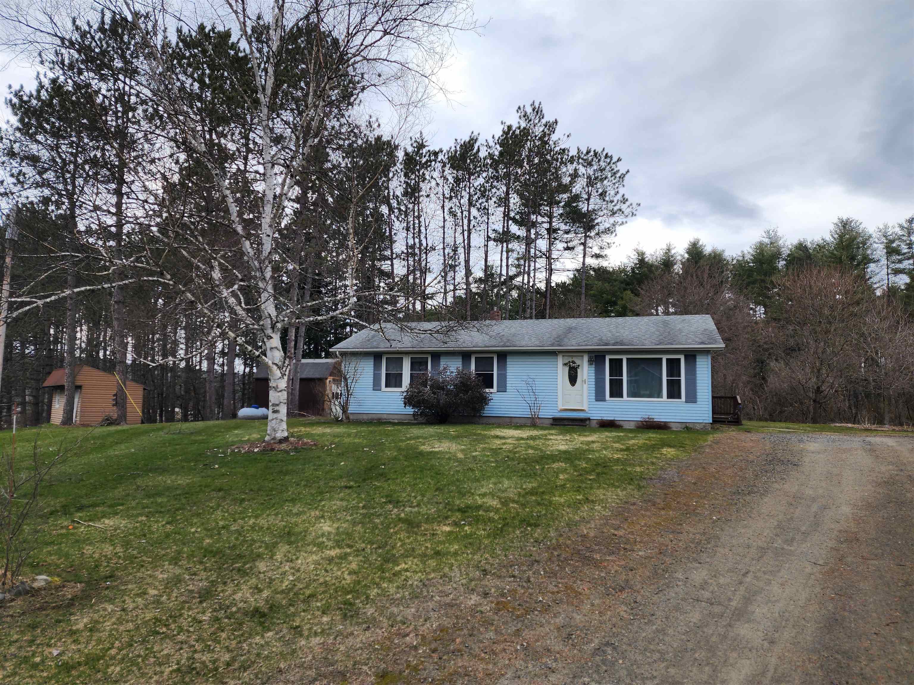
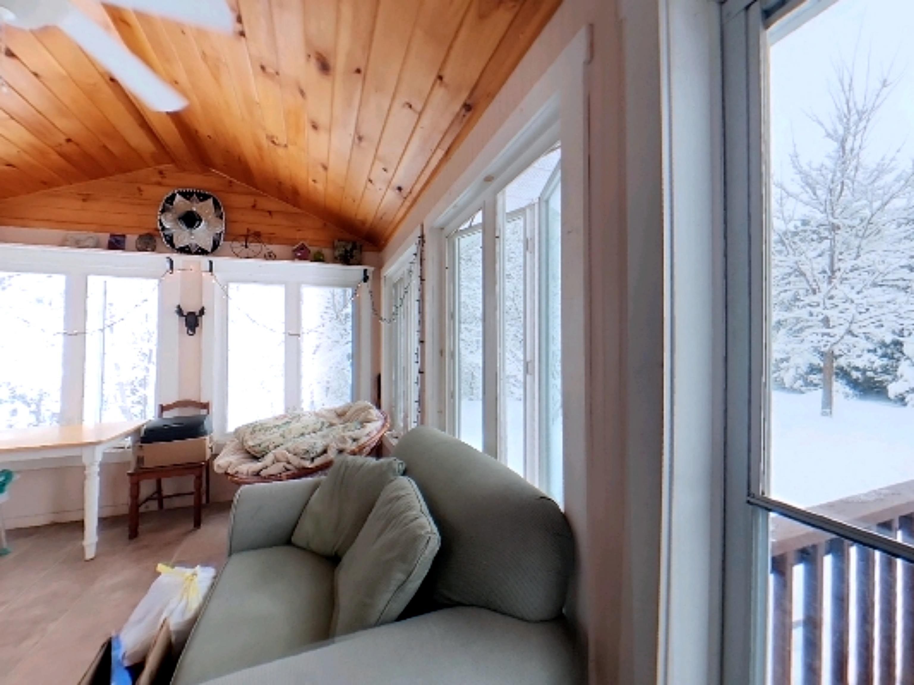
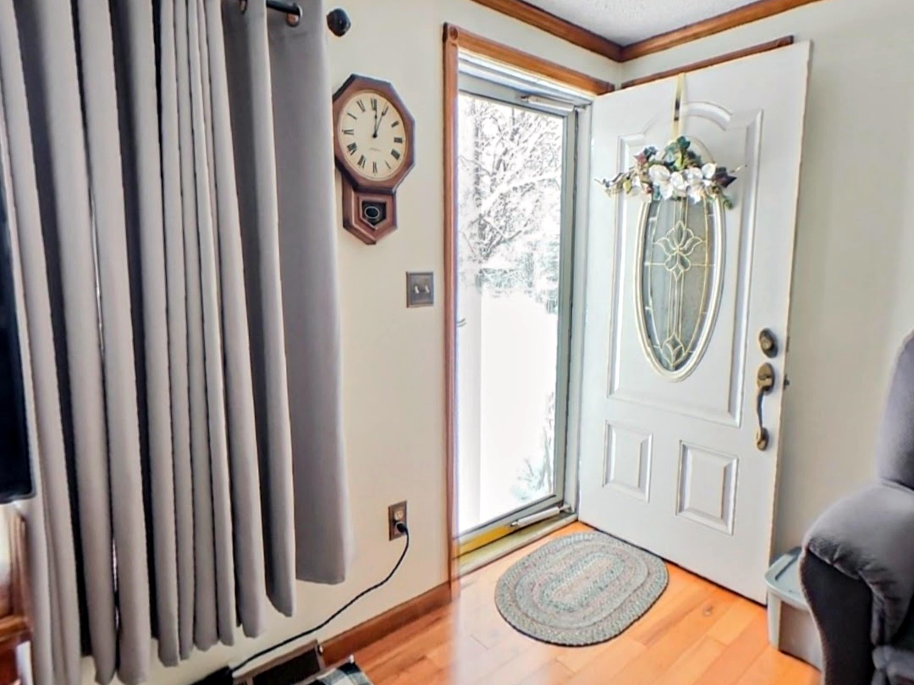
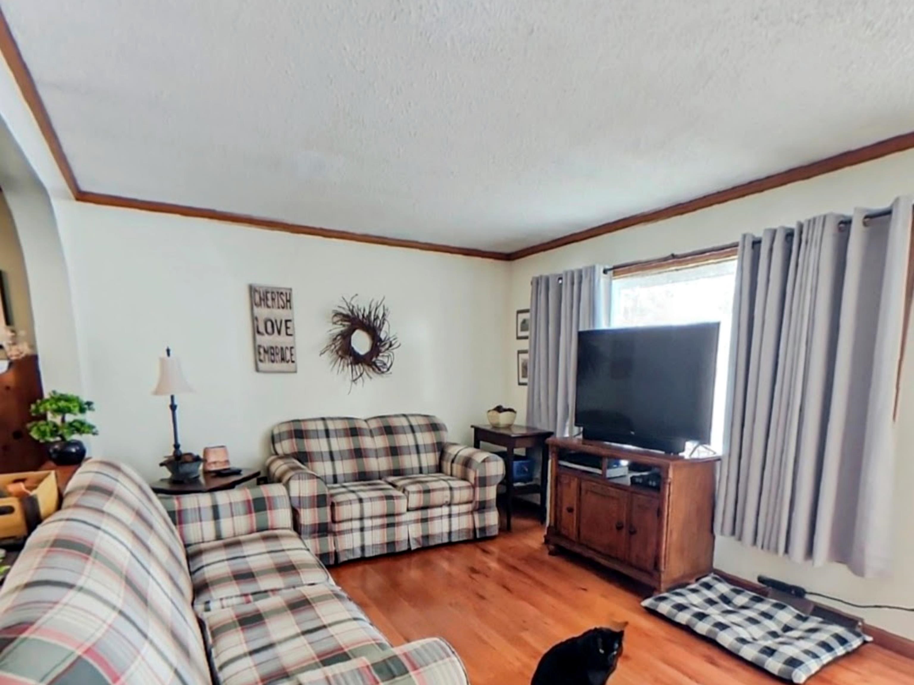
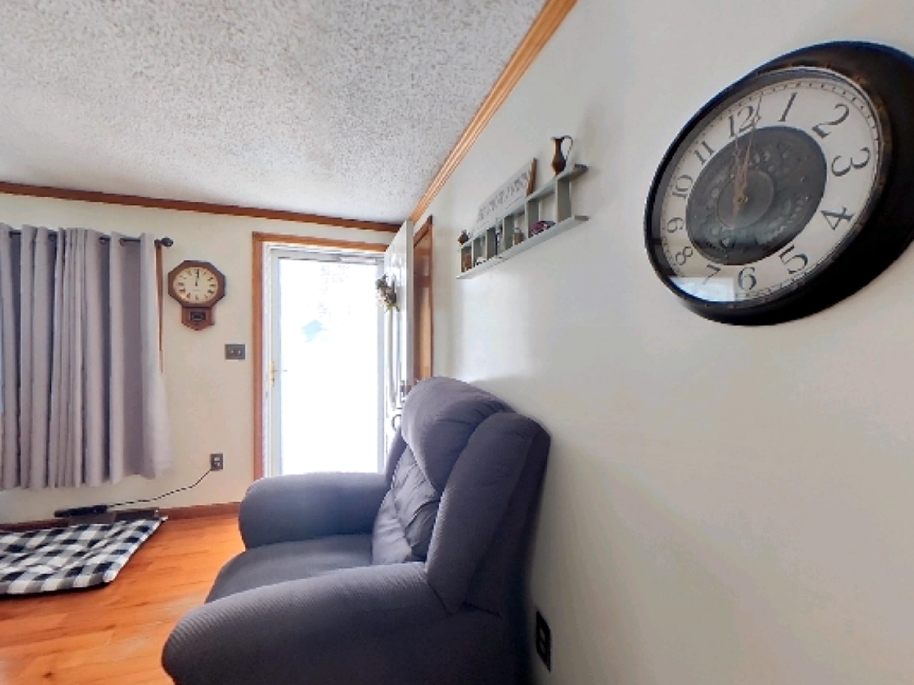
General Property Information
- Property Status:
- Active Under Contract
- Price:
- $266, 000
- Assessed:
- $146, 400
- Assessed Year:
- 2022
- County:
- VT-Caledonia
- Acres:
- 1.39
- Property Type:
- Single Family
- Year Built:
- 1983
- Agency/Brokerage:
- Tiffany Howard
Badger Peabody & Smith Realty - Bedrooms:
- 3
- Total Baths:
- 2
- Sq. Ft. (Total):
- 1155
- Tax Year:
- 2021
- Taxes:
- $3, 590
- Association Fees:
Escape to the serene beauty of Lyndonville, Vermont with this inviting 3-bedroom ranch situated in a quiet neighborhood. Step into a warm and inviting sunroom as you enter the house. The open-concept design creates an airy ambiance, perfect for relaxation or entertaining guests. Retreat to one of three cozy bedrooms, each offering ample space and natural light for restful nights and rejuvenating mornings. One of the bedrooms could make a great home office. With highspeed cable internet, you will be able to work remotely with no issues. The basement is filled with potential. It has plenty of storage, a laundry area, half bath, and a bonus room- ideal for an at home gym, playroom, or possible primary suite. The backyard deck provides a lovely setting for outdoor gatherings, gardening, or simply enjoying the peace and tranquility of nature. The detached garage is great for storing all your lawn items and shooting hoops. This home has the perfect combination of comfort, convenience, and charm. Enjoy easy access to local amenities, schools, parks, and recreational opportunities, ensuring that everything you need is within reach. 48 hr notice is required for all appts.
Interior Features
- # Of Stories:
- 1
- Sq. Ft. (Total):
- 1155
- Sq. Ft. (Above Ground):
- 1155
- Sq. Ft. (Below Ground):
- 0
- Sq. Ft. Unfinished:
- 1155
- Rooms:
- 6
- Bedrooms:
- 3
- Baths:
- 2
- Interior Desc:
- Ceiling Fan, Natural Light, Laundry - Basement
- Appliances Included:
- Dishwasher, Dryer, Range - Electric, Refrigerator, Washer
- Flooring:
- Tile, Wood
- Heating Cooling Fuel:
- Gas - LP/Bottle, Pellet
- Water Heater:
- Basement Desc:
- Concrete, Concrete Floor, Full, Storage Space, Stairs - Basement
Exterior Features
- Style of Residence:
- Ranch
- House Color:
- Blue
- Time Share:
- No
- Resort:
- Exterior Desc:
- Exterior Details:
- Deck, Garden Space, Natural Shade, Porch - Enclosed
- Amenities/Services:
- Land Desc.:
- Level, Sloping, Subdivision
- Suitable Land Usage:
- Roof Desc.:
- Shingle - Asphalt
- Driveway Desc.:
- Gravel
- Foundation Desc.:
- Concrete
- Sewer Desc.:
- Public
- Garage/Parking:
- Yes
- Garage Spaces:
- 1
- Road Frontage:
- 40
Other Information
- List Date:
- 2024-04-10
- Last Updated:
- 2024-04-15 17:27:58


