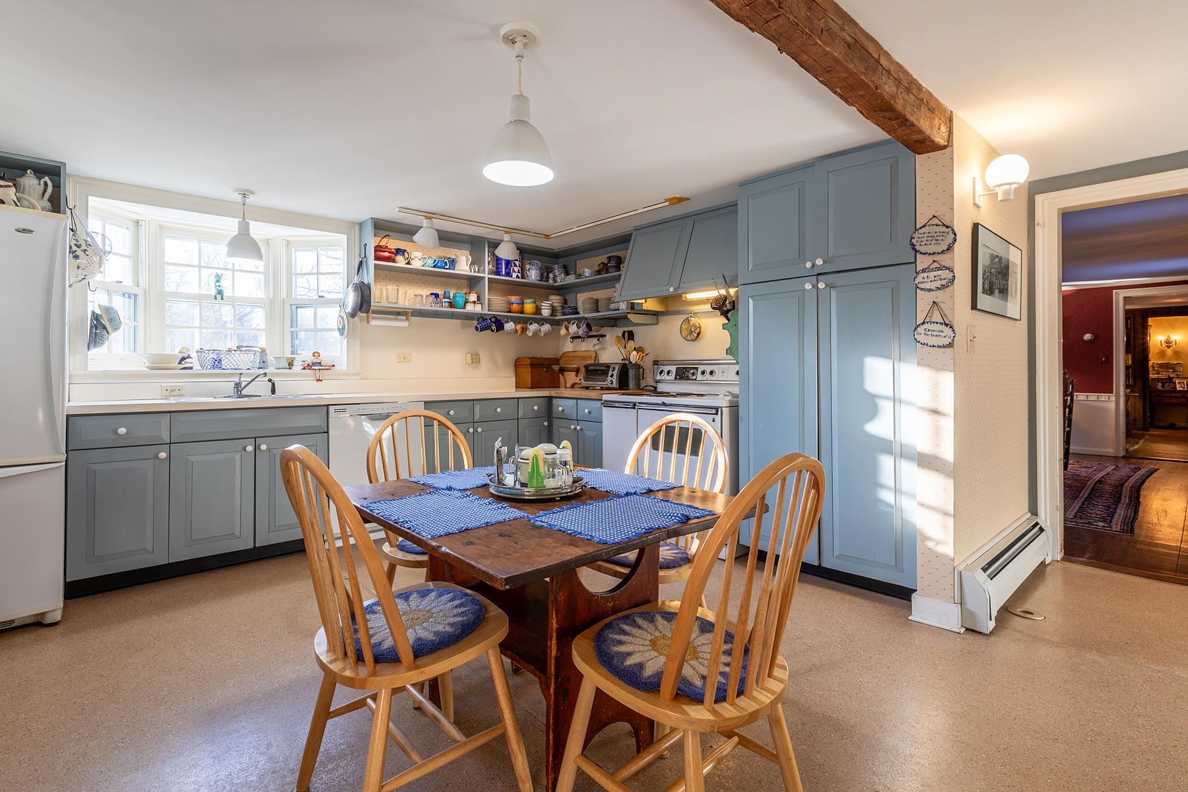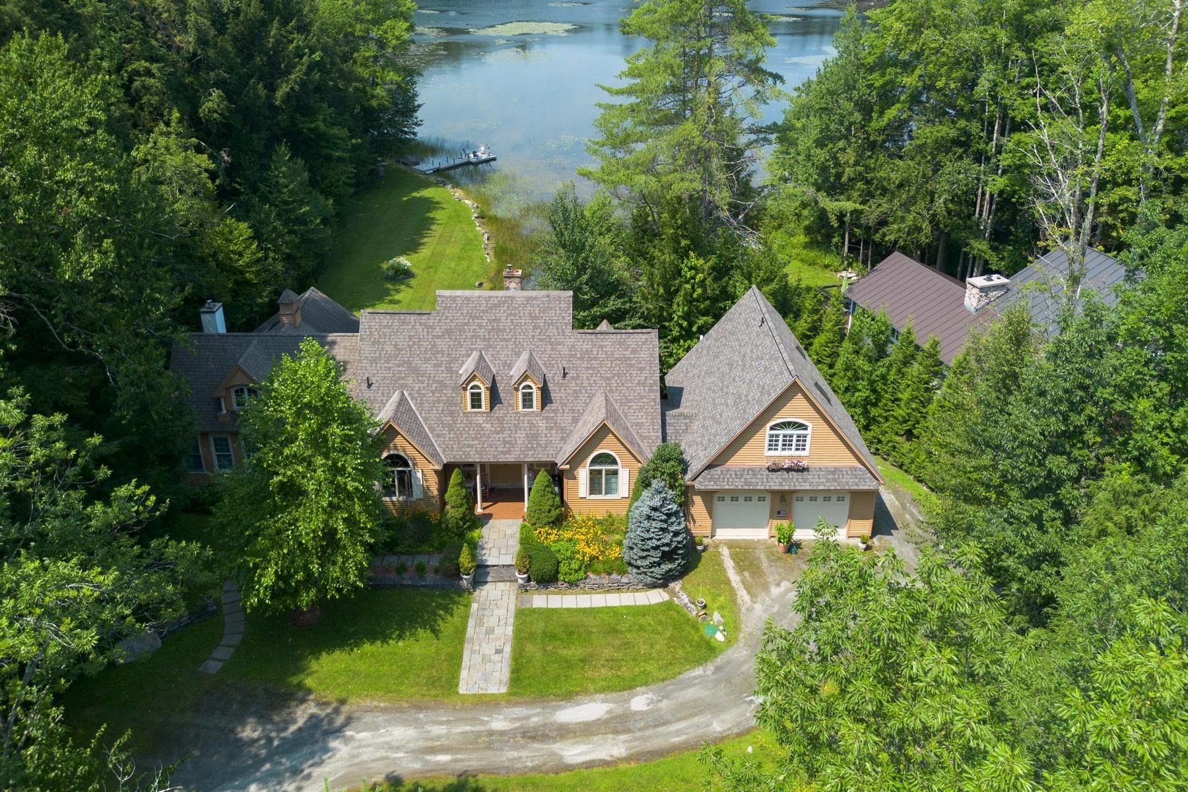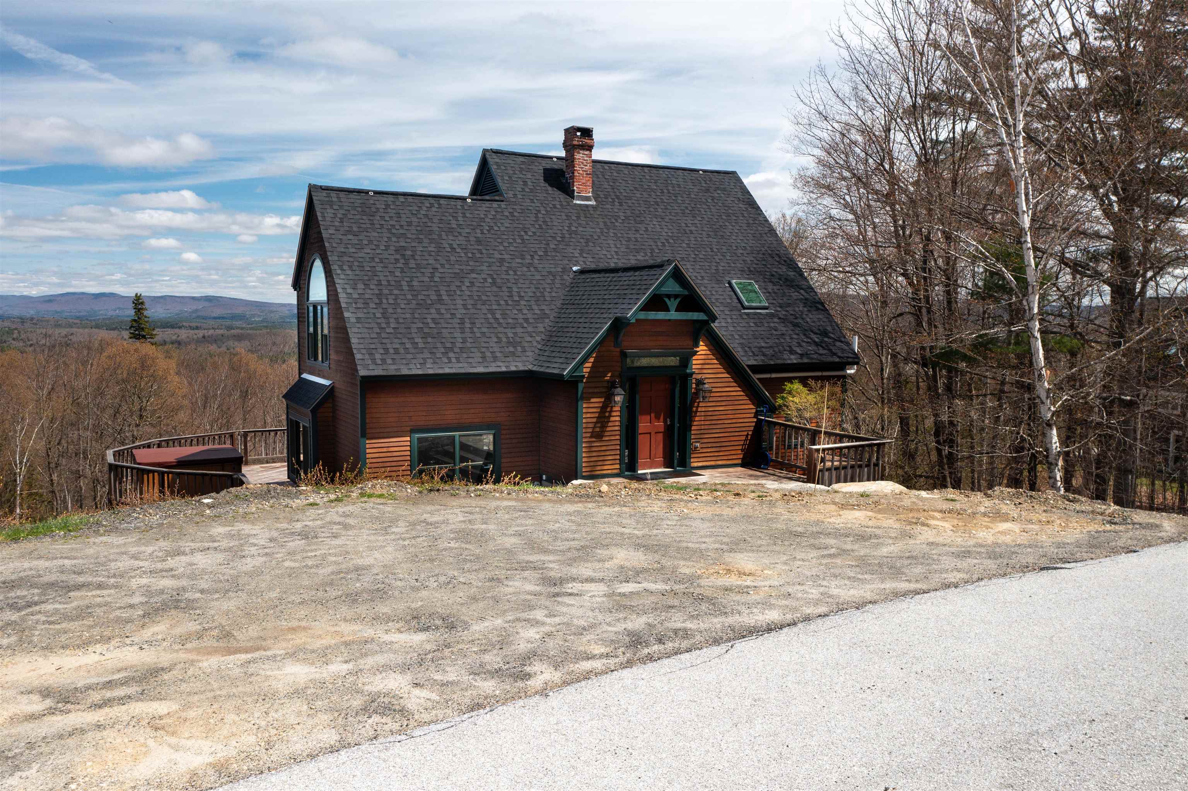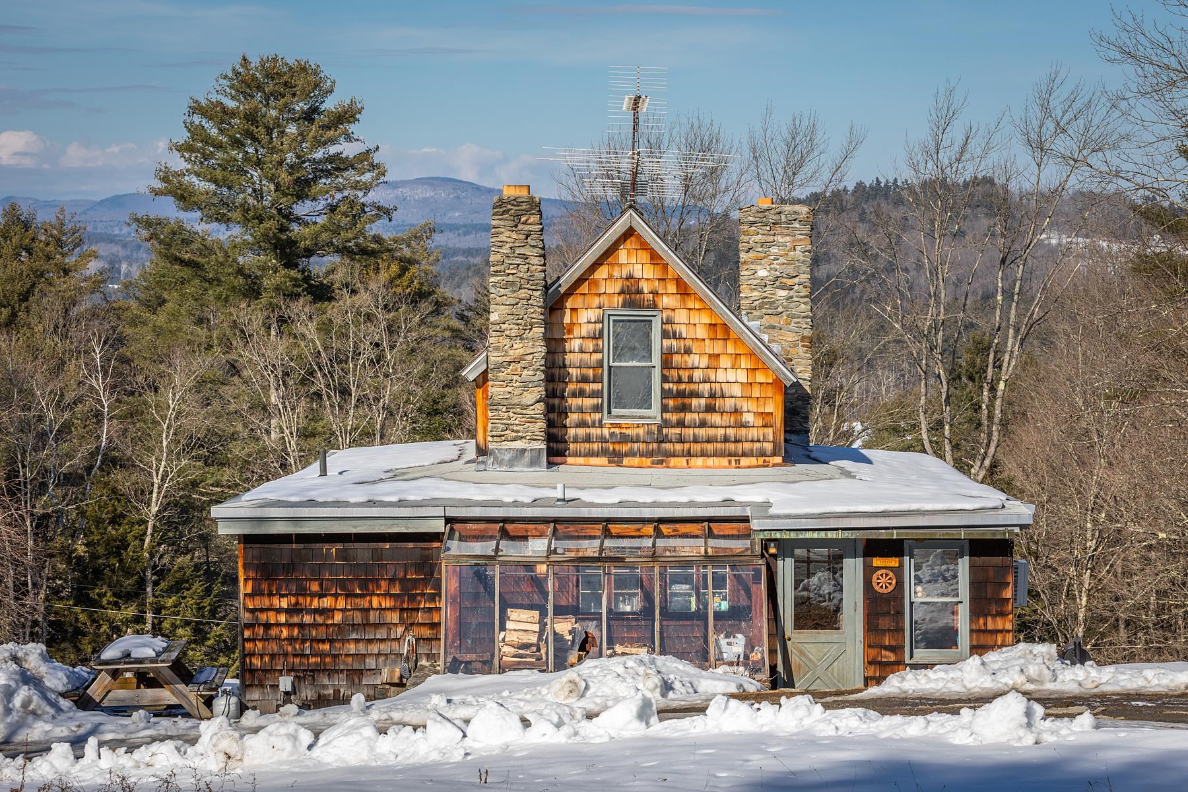1 of 40






General Property Information
- Property Status:
- Active
- Price:
- $1, 350, 000
- Assessed:
- $0
- Assessed Year:
- County:
- VT-Windham
- Acres:
- 27.50
- Property Type:
- Single Family
- Year Built:
- 1890
- Agency/Brokerage:
- Bob Maisey
Four Seasons Sotheby's Int'l Realty - Bedrooms:
- 8
- Total Baths:
- 5
- Sq. Ft. (Total):
- 4923
- Tax Year:
- 2023
- Taxes:
- $17, 268
- Association Fees:
Under the Mountain Road is an iconic country road with big views of the surrounding mountains, Stratton and Bromley ski areas. This house boasts being the third oldest center hall home in the State of Vermont. When you pull into the driveway, you are awestruck by amazing stone work as well as flower and vegetable gardens throughout the property, and the large pond in the backyard. While modest in appearance from the road, the back of the home shows its expansiveness from additions made by the present owner. It is the perfect combination of authentic Vermont architecture and newer comfortable spaces. The interior offers six bedrooms and four and one-half baths in the main house (two of the rooms are perfect for personal offices), beautiful wide plank wood floors, a cozy living room, and hand carved railing. The dining room is spacious for large meals. There are three fireplaces throughout, and the master suite includes his and hers bathrooms and two full closets. A lovely screened porch and large stone balcony overlooking the pond and mountains adds living space. Fully grown blueberry trees give bountifully each year. A converted barn serves as a guest house with two bedrooms (including one large enough for up to four people), one bathroom, open-plan entertaining and a one-car garage. This property provides a serene setting for magical summers, opportunities to host large gatherings (sleeps up to 20) and easy proximity to shopping and Vermont's charm.
Interior Features
- # Of Stories:
- 1.75
- Sq. Ft. (Total):
- 4923
- Sq. Ft. (Above Ground):
- 4923
- Sq. Ft. (Below Ground):
- 0
- Sq. Ft. Unfinished:
- 1700
- Rooms:
- 14
- Bedrooms:
- 8
- Baths:
- 5
- Interior Desc:
- Dining Area, Fireplace - Screens/Equip, Fireplace - Wood, Fireplaces - 3+, Natural Woodwork, Window Treatment
- Appliances Included:
- Cooktop - Electric, Dishwasher, Range - Electric, Refrigerator, Water Heater
- Flooring:
- Hardwood, Tile, Vinyl, Wood
- Heating Cooling Fuel:
- Gas - LP/Bottle, Oil, Wood
- Water Heater:
- Basement Desc:
- Bulkhead, Concrete Floor, Gravel, Stairs - Exterior, Storage Space, Unfinished, Walkout, Interior Access, Stairs - Basement
Exterior Features
- Style of Residence:
- Colonial, New Englander
- House Color:
- Grey
- Time Share:
- No
- Resort:
- Exterior Desc:
- Exterior Details:
- Docks, Deck, Fence - Partial, Garden Space, Gazebo, Guest House, Outbuilding, Patio, Porch, Porch - Enclosed, Porch - Screened, Storage
- Amenities/Services:
- Land Desc.:
- Country Setting, Landscaped, Level, Mountain View, Pond, Recreational, Stream, View, Water View, Wooded
- Suitable Land Usage:
- Mixed Use, Recreation, Residential
- Roof Desc.:
- Shake, Standing Seam
- Driveway Desc.:
- Gravel
- Foundation Desc.:
- Concrete, Stone
- Sewer Desc.:
- Septic
- Garage/Parking:
- Yes
- Garage Spaces:
- 2
- Road Frontage:
- 700
Other Information
- List Date:
- 2024-03-05
- Last Updated:
- 2024-04-18 20:02:55








































