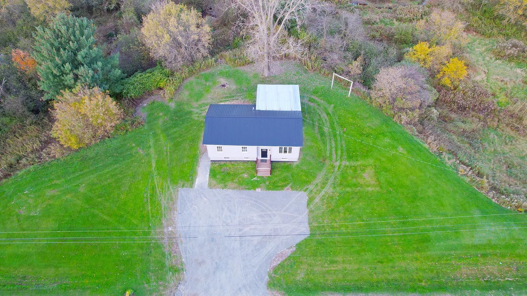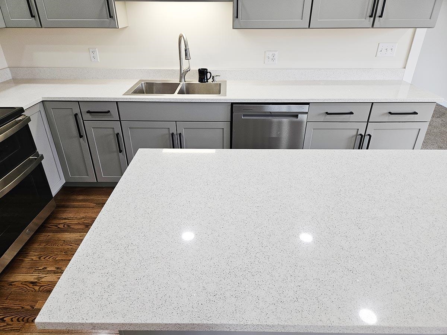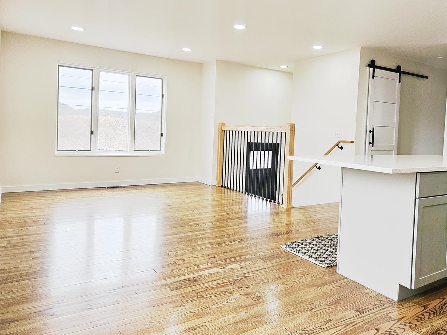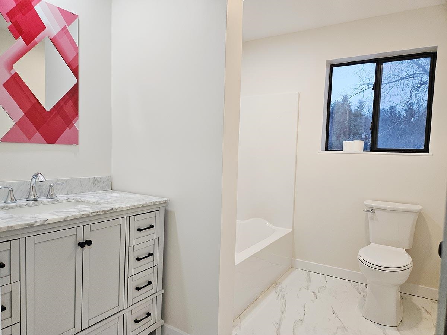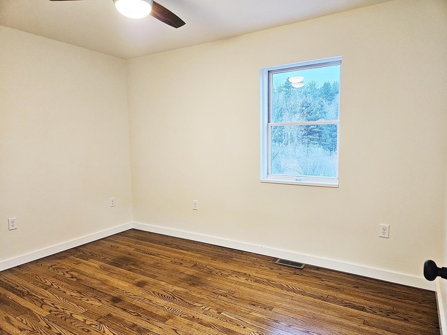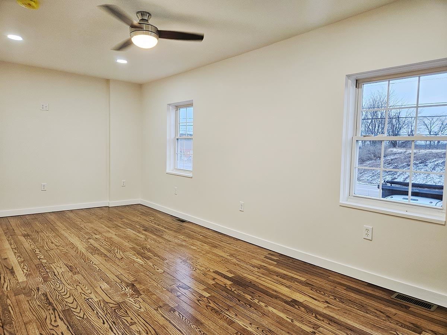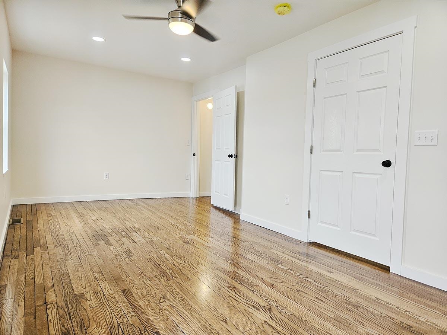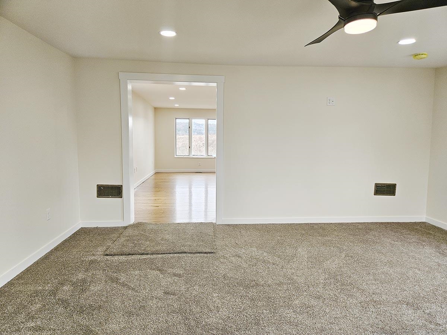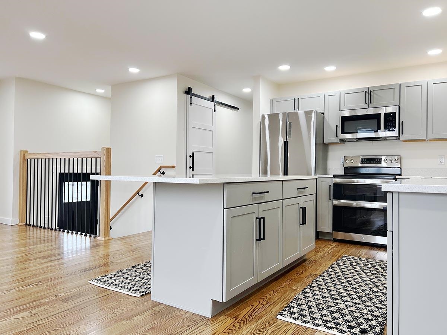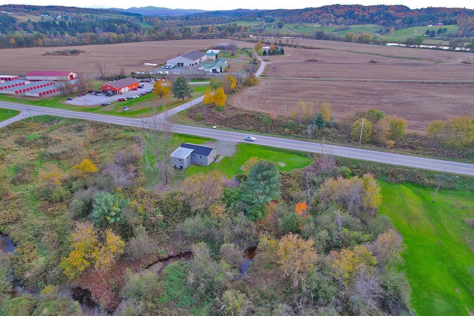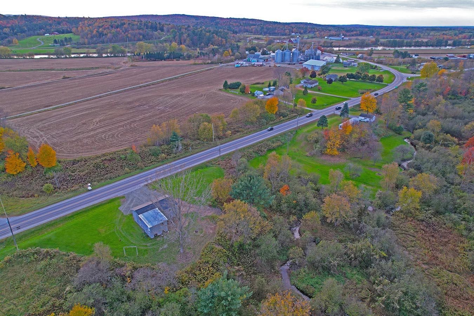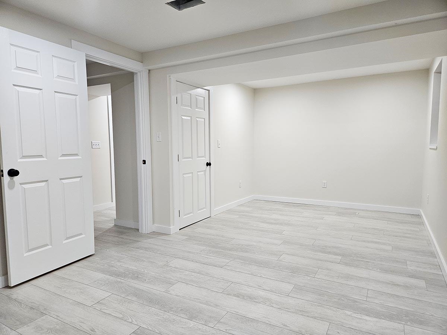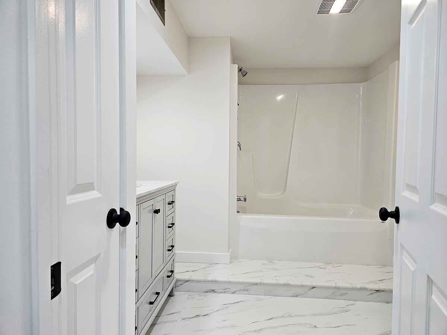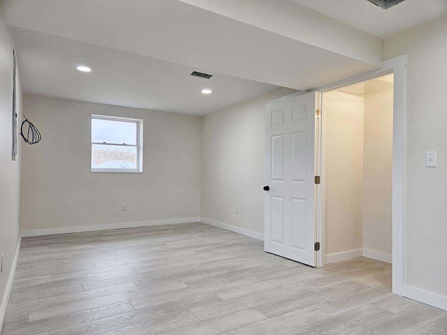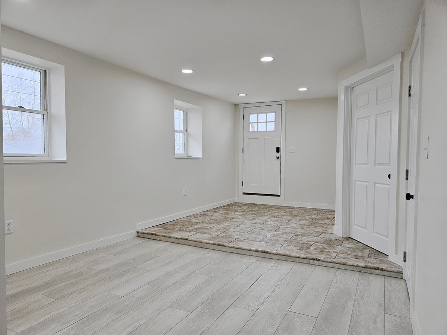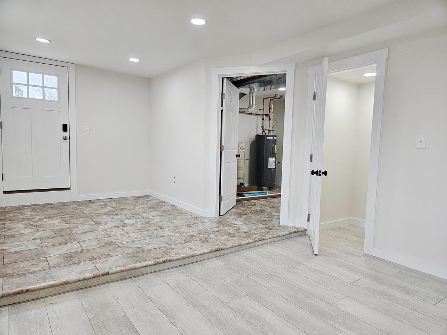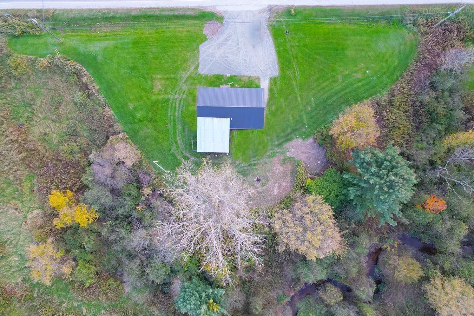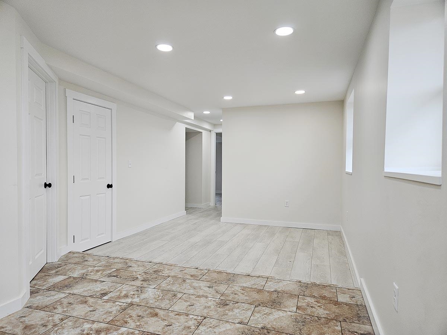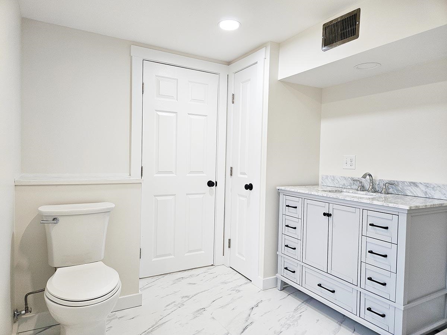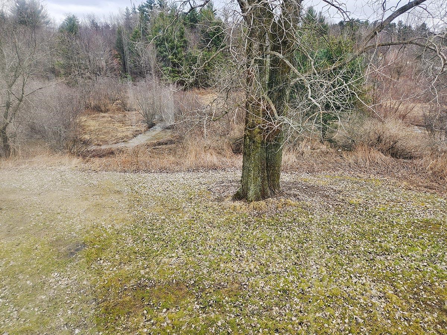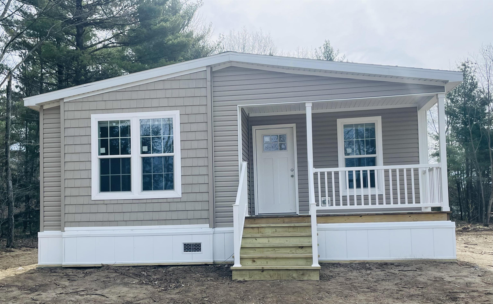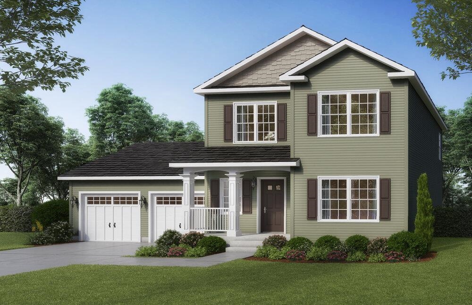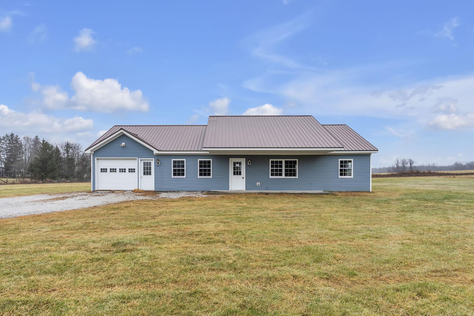1 of 26
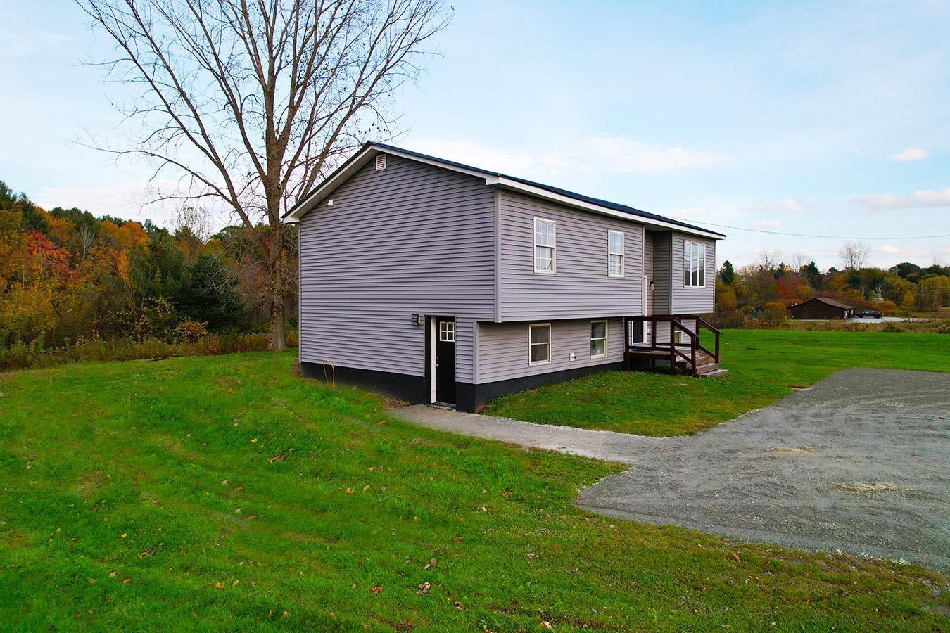
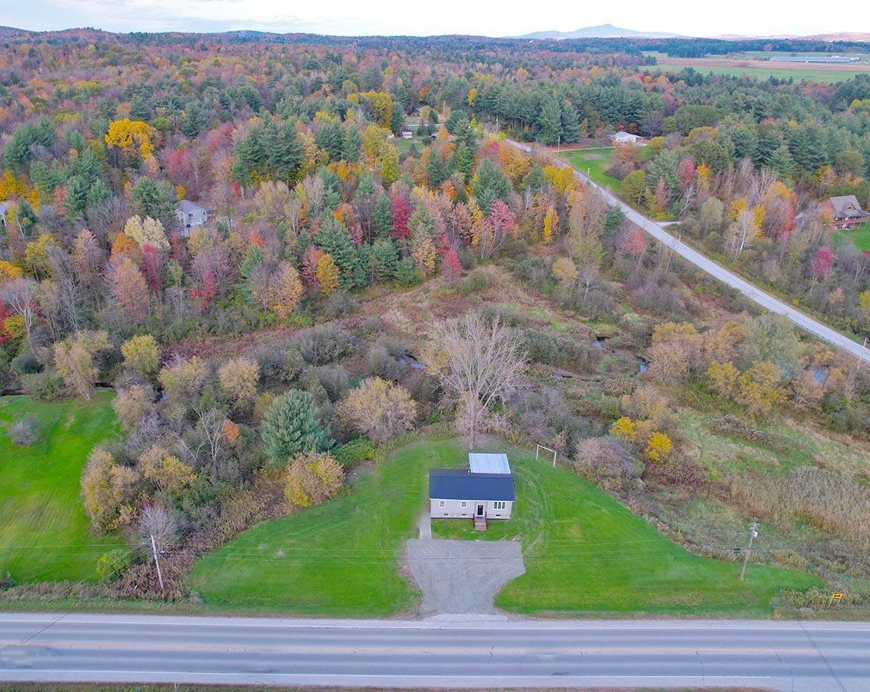
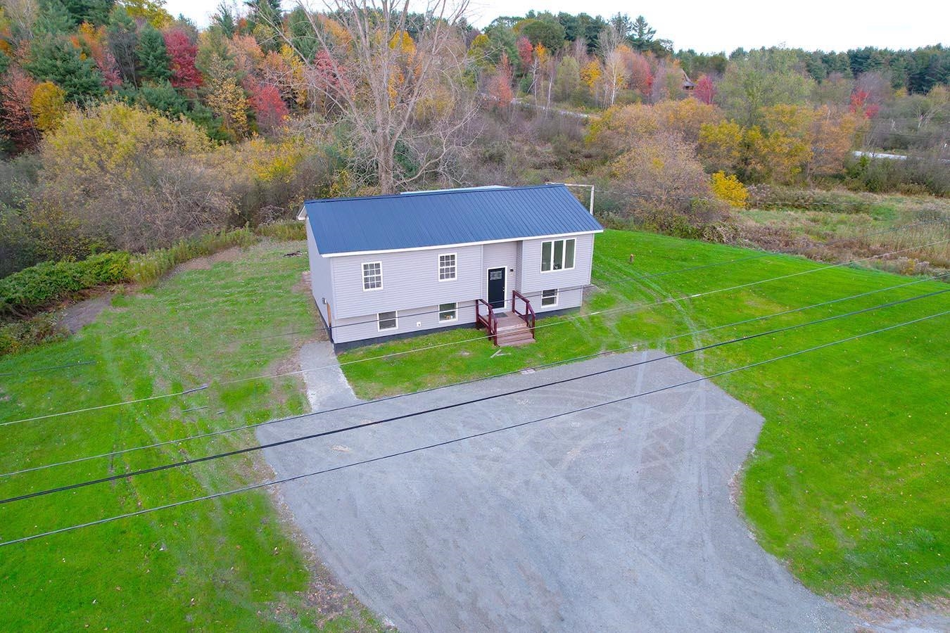
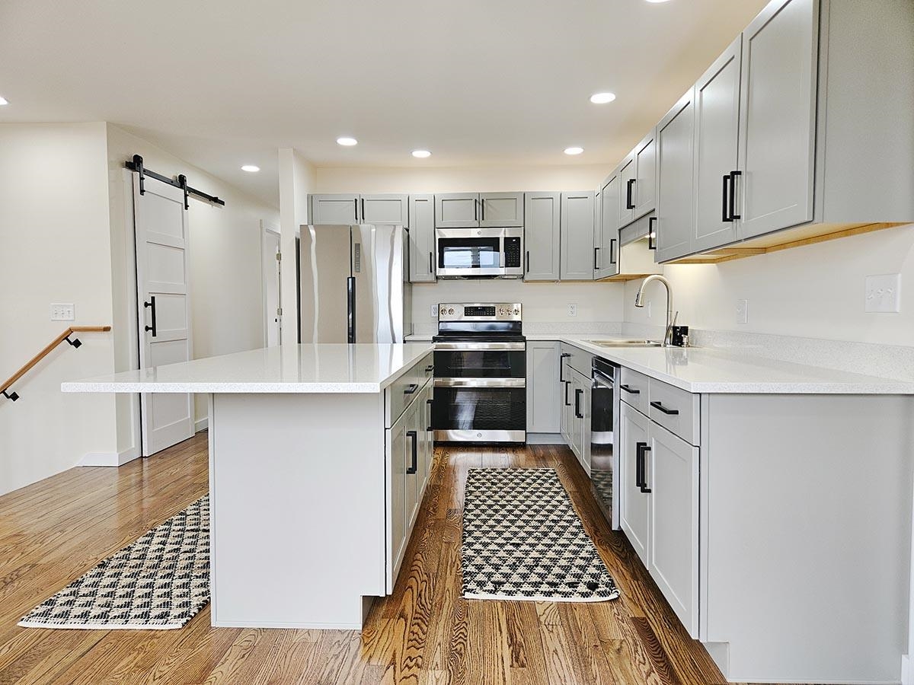
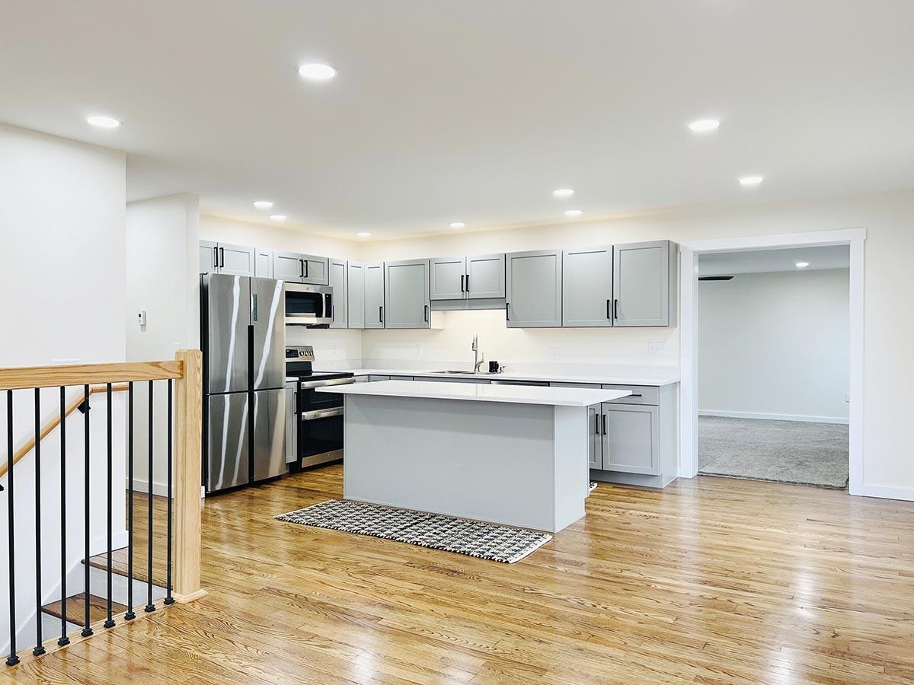
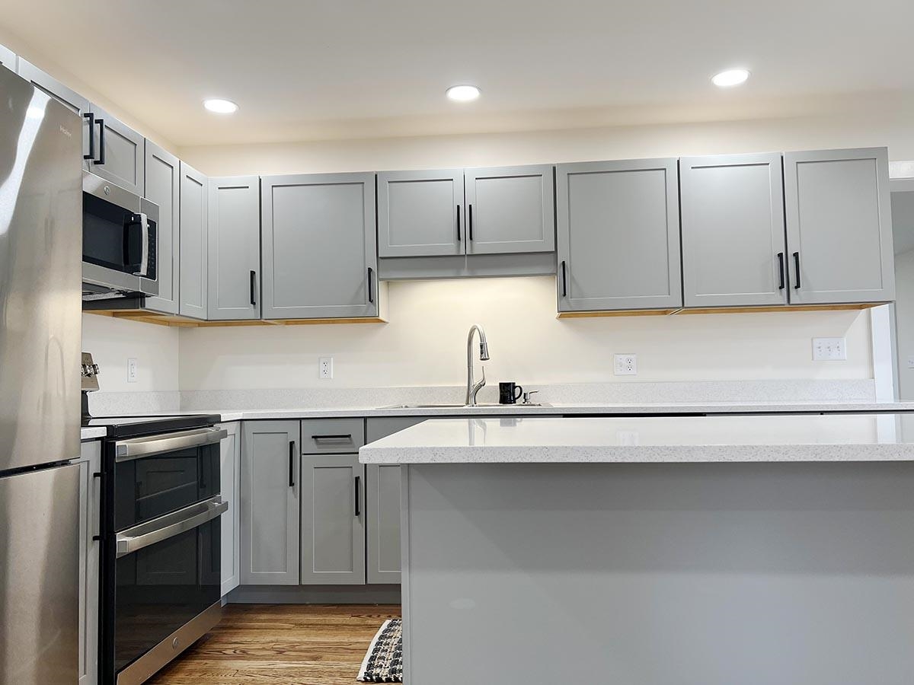
General Property Information
- Property Status:
- Active Under Contract
- Price:
- $389, 000
- Assessed:
- $0
- Assessed Year:
- County:
- VT-Franklin
- Acres:
- 0.80
- Property Type:
- Single Family
- Year Built:
- 1972
- Agency/Brokerage:
- Sage Abbott-Machia
Sherwood Real Estate - Bedrooms:
- 2
- Total Baths:
- 2
- Sq. Ft. (Total):
- 2045
- Tax Year:
- 2023
- Taxes:
- $2, 476
- Association Fees:
Welcome to this upscale 2 bedroom, 2 bath Sheldon home, where charm and modern luxury collide. This stunning property offers a unique opportunity with guest quarters in the basement, complete with electrical hookups for a stove and plumbing for a sink, perfect for transforming into an in-law suite. Step inside to discover a kitchen fit for a chef, featuring brand new GE stainless steel appliances, gorgeous Quartz countertops, and sleek cabinetry. Open concept layout makes entertaining a breeze, with recessed lighting adding a touch of elegance throughout the home. Original Oak hardwood floors with a custom stain bring warmth and character to the space, while luxury vinyl flooring in the basement adds a contemporary touch. Everything is brand new, allowing you to move in and start making memories right away. Plenty of space for a garden, with room for outdoor furnishings to sit & listen to the babbling brook flow by, & gaze at the critters that scamper in the woods behind the house. Located just 12 miles from the interstate in St. Albans, 40 minutes to Burlington, 10 minutes from Enosburg. This property is also ideal for a side hustle with its prime location on Route 105. High speed internet makes it great for remote workers. The design makes this home a versatile space for any lifestyle. This is truly a dream home for those seeking style, comfort, and endless possibilities. Delayed Showings 3/9/2024. Open House 3/9/24 10:00am to 2:00pm. Seller is related to Realtor.
Interior Features
- # Of Stories:
- 2
- Sq. Ft. (Total):
- 2045
- Sq. Ft. (Above Ground):
- 1235
- Sq. Ft. (Below Ground):
- 810
- Sq. Ft. Unfinished:
- 0
- Rooms:
- 7
- Bedrooms:
- 2
- Baths:
- 2
- Interior Desc:
- Attic - Hatch/Skuttle, Ceiling Fan, In-Law/Accessory Dwelling, Kitchen Island, Kitchen/Dining, Lighting - LED, Natural Light, Soaking Tub, Walk-in Closet, Laundry - Basement
- Appliances Included:
- Cooktop - Electric, Dishwasher, Microwave, Refrigerator, Stove - Electric, Water Heater - Electric
- Flooring:
- Carpet, Hardwood, Vinyl
- Heating Cooling Fuel:
- Gas - Natural
- Water Heater:
- Basement Desc:
- Climate Controlled, Concrete, Finished, Full, Interior Access, Stairs - Interior, Walkout
Exterior Features
- Style of Residence:
- Raised Ranch, Walkout Lower Level
- House Color:
- Gray
- Time Share:
- No
- Resort:
- No
- Exterior Desc:
- Exterior Details:
- Garden Space, Natural Shade, Porch, Windows - Double Pane
- Amenities/Services:
- Land Desc.:
- Country Setting, Level, Neighbor Business, Stream, View, Water View
- Suitable Land Usage:
- Roof Desc.:
- Metal
- Driveway Desc.:
- Gravel
- Foundation Desc.:
- Concrete
- Sewer Desc.:
- Private
- Garage/Parking:
- No
- Garage Spaces:
- 0
- Road Frontage:
- 300
Other Information
- List Date:
- 2024-03-06
- Last Updated:
- 2024-04-10 23:32:45


