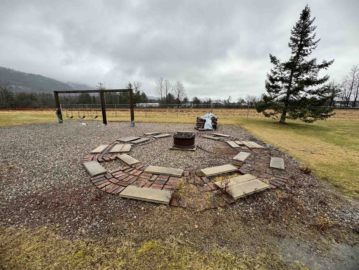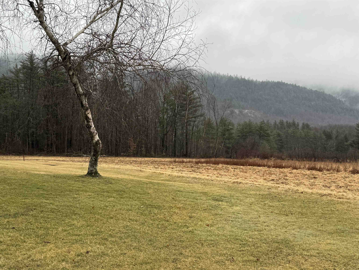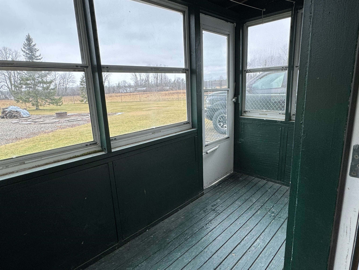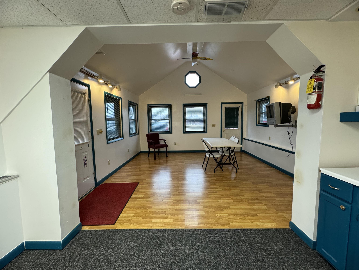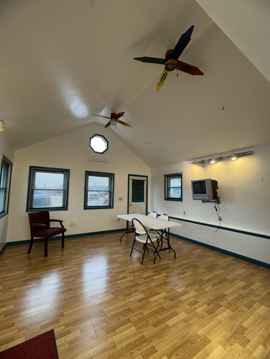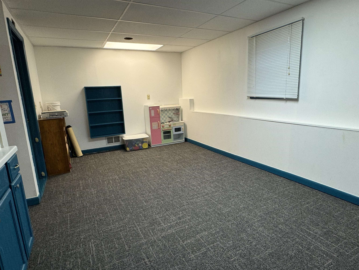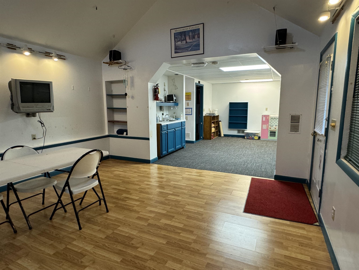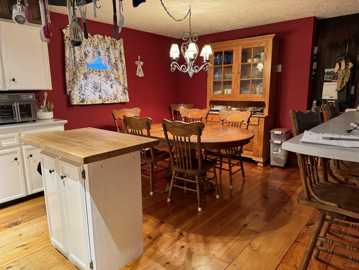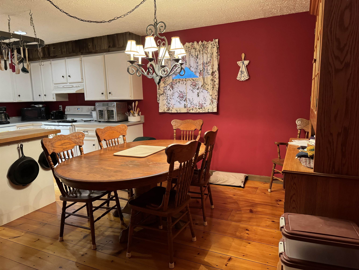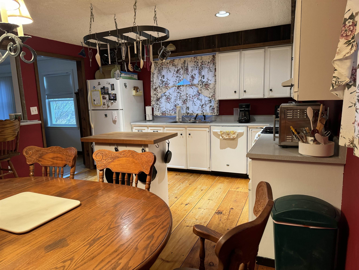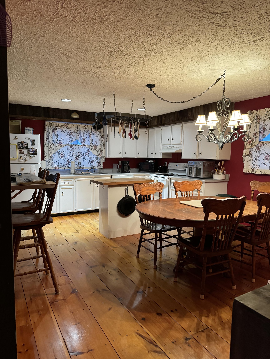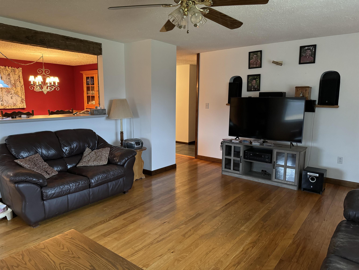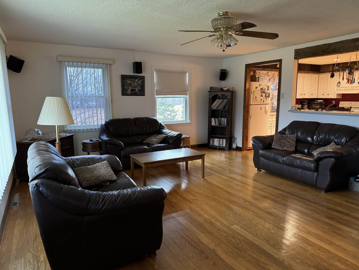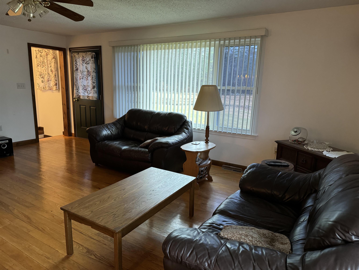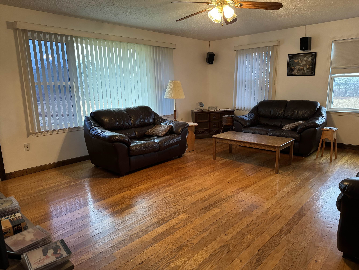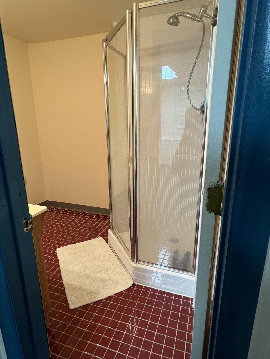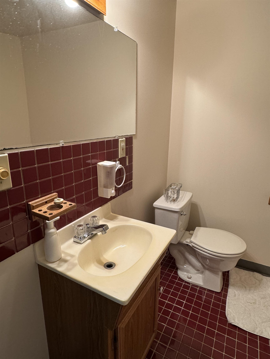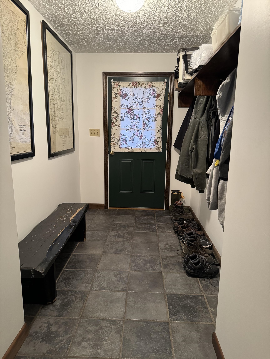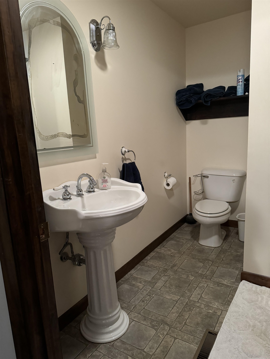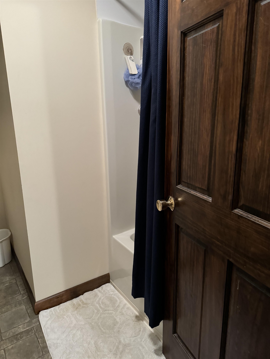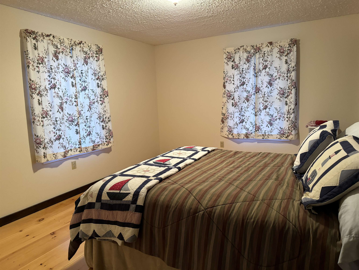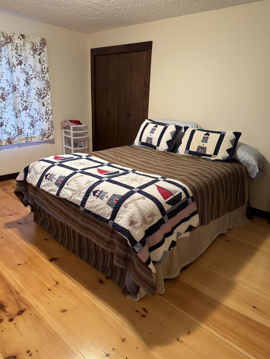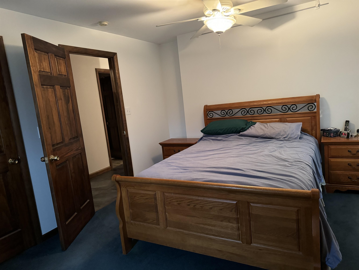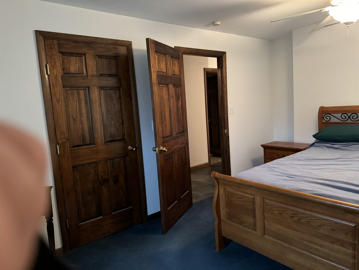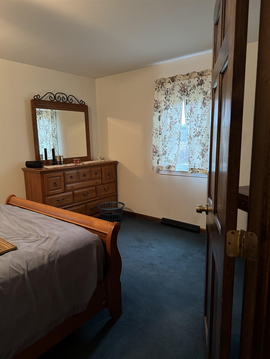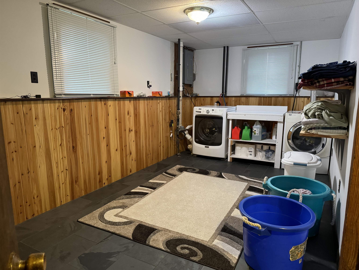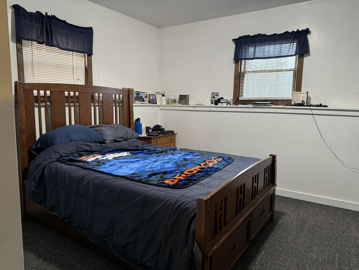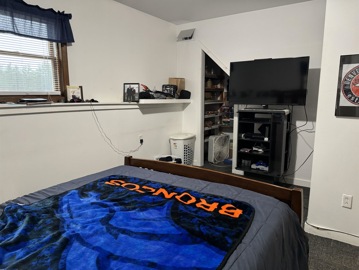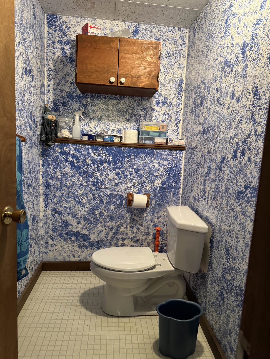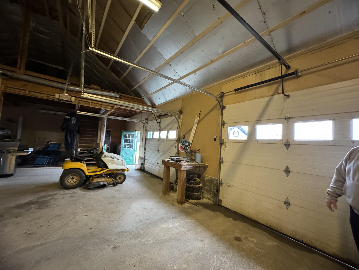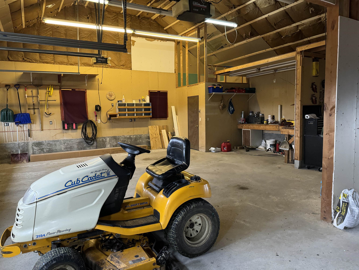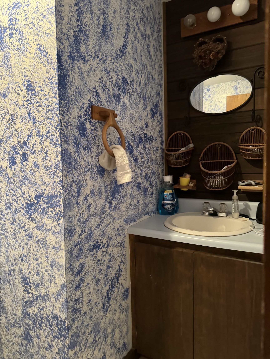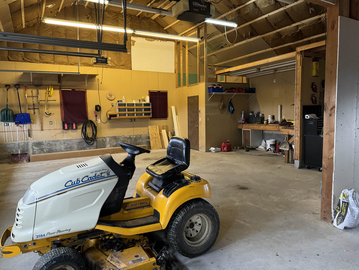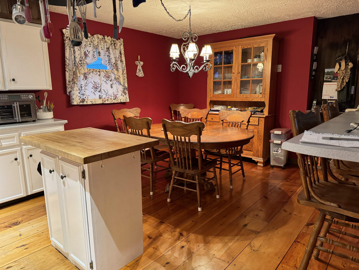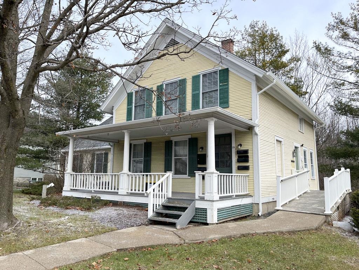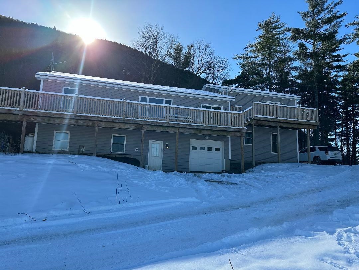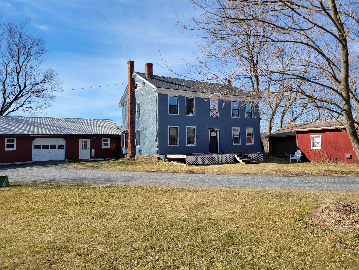1 of 40
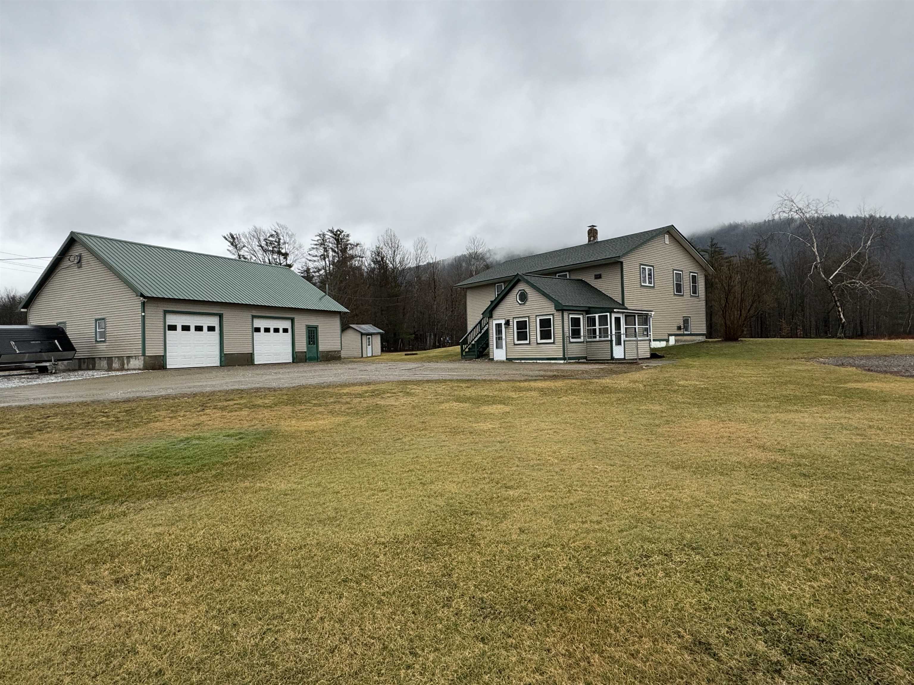
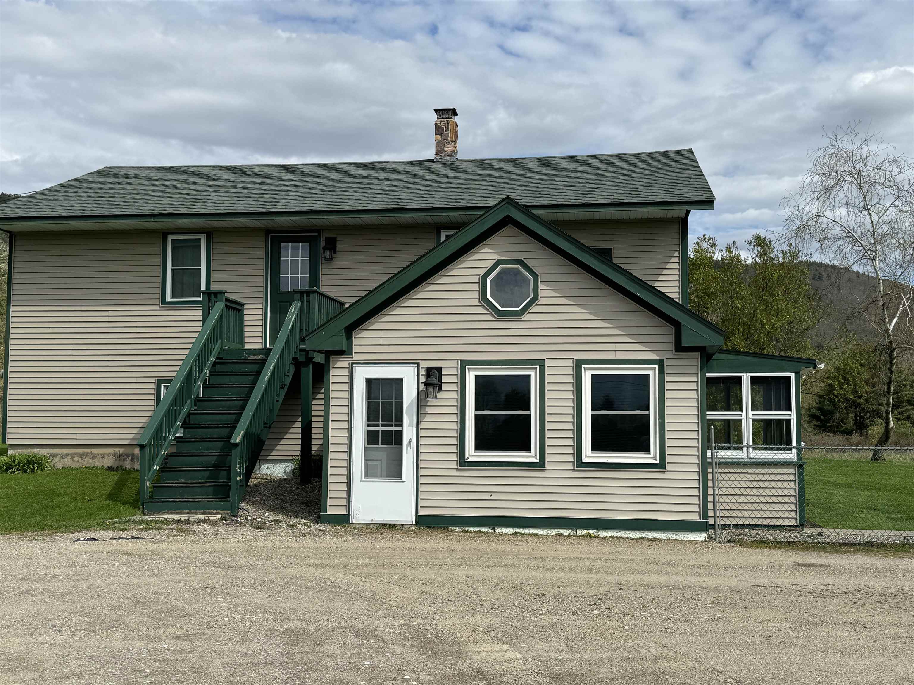
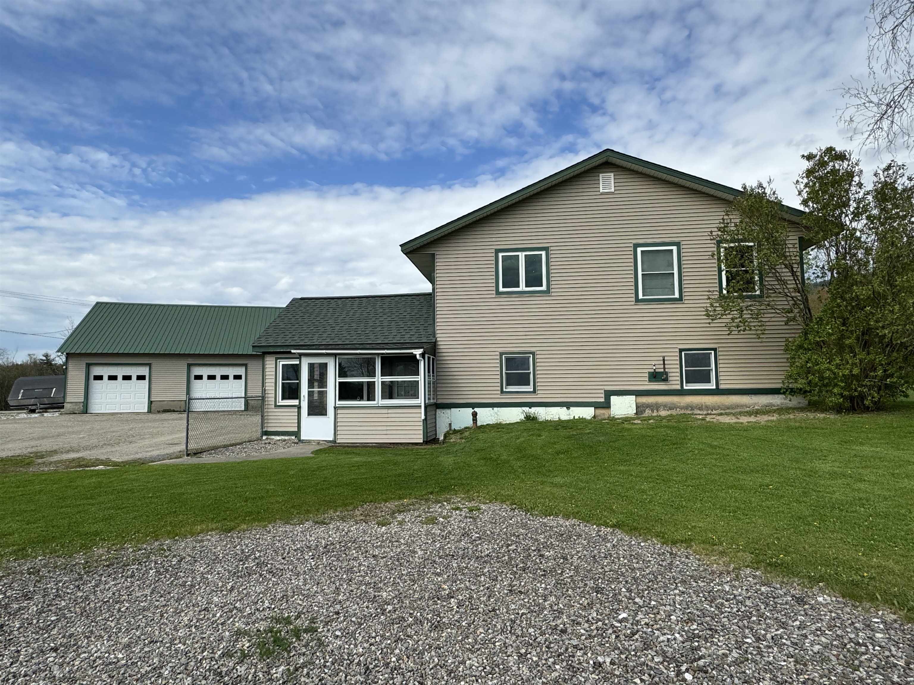
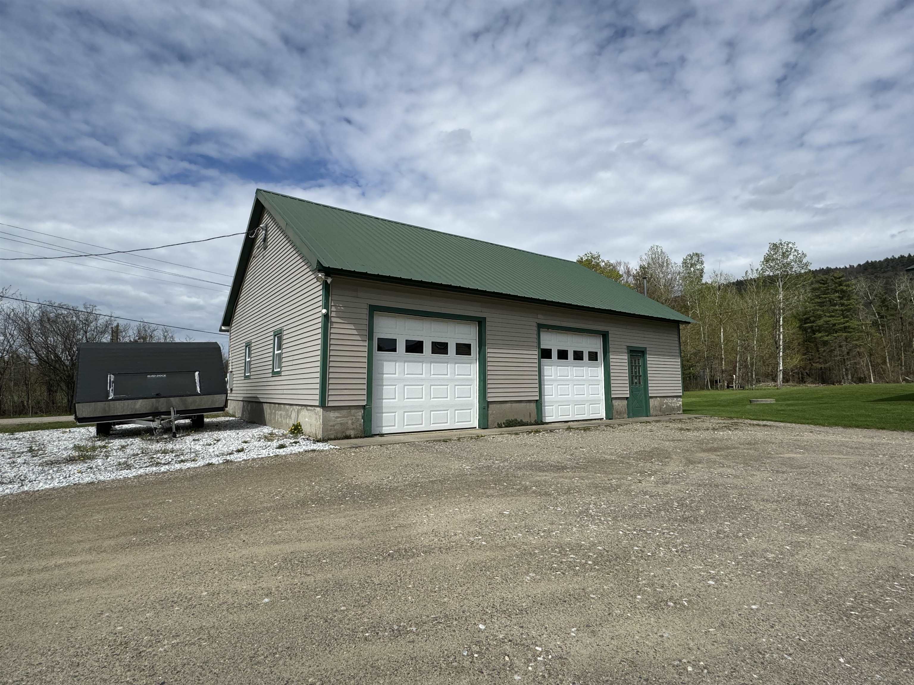
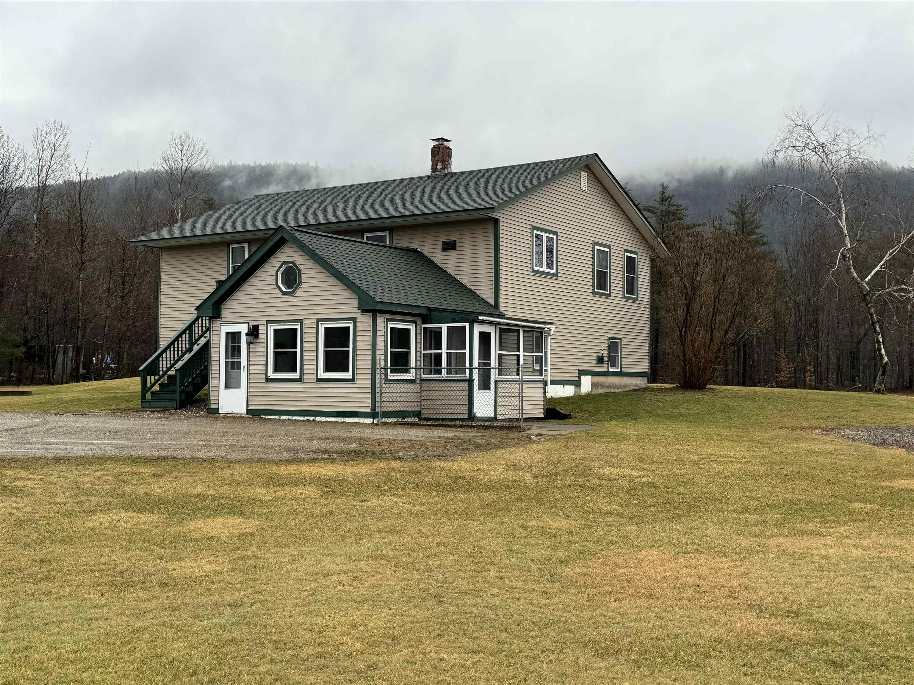
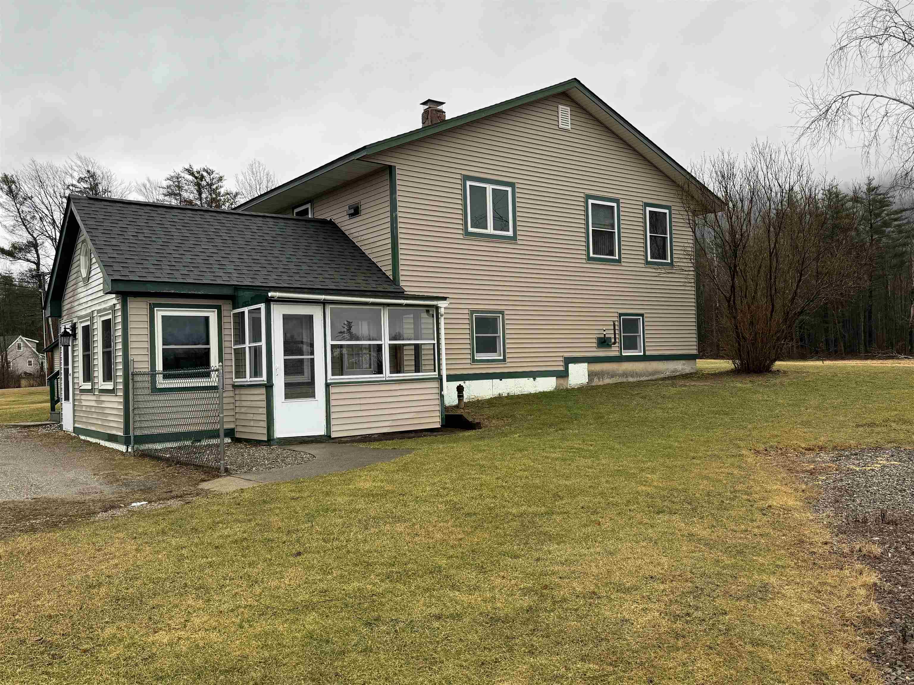
General Property Information
- Property Status:
- Active
- Price:
- $529, 000
- Assessed:
- $0
- Assessed Year:
- County:
- VT-Addison
- Acres:
- 1.00
- Property Type:
- Single Family
- Year Built:
- 1977
- Agency/Brokerage:
- Roxanna Emilo
Emilo Real Estate, LLC - Bedrooms:
- 3
- Total Baths:
- 3
- Sq. Ft. (Total):
- 2656
- Tax Year:
- 2024
- Taxes:
- $6, 194
- Association Fees:
You will love this beautifully updated split level Middlebury home with three bay garage which offers plenty of space for vehicles and storage. The lower level of this home is spacious and open. this was previously a registered day care, also perfect for a home business, or as additional living space. There is a small kitchenette and a bathroom. On the other end of the basement is the utility room, as well as another bathroom, laundry room and bedroom. plenty of storage space. The upstairs entry has a new slate floor with a nice entrance, Kitchen with island and dining area opening into the nice size living room area, two bedrooms, and a full bathroom. The home has had many updates from 2021 to 2023: new windows, new doors, new roof, new furnace system, with a new chimney liner as well as updated electrical work. This is a lovely well-maintained property ready for you to make it home!
Interior Features
- # Of Stories:
- 2
- Sq. Ft. (Total):
- 2656
- Sq. Ft. (Above Ground):
- 1456
- Sq. Ft. (Below Ground):
- 1200
- Sq. Ft. Unfinished:
- 765
- Rooms:
- 10
- Bedrooms:
- 3
- Baths:
- 3
- Interior Desc:
- Central Vacuum, Blinds, Cathedral Ceiling, Ceiling Fan, Dining Area, Draperies, Kitchen Island, Natural Light, Vaulted Ceiling, Window Treatment, Laundry - 1st Floor
- Appliances Included:
- Dishwasher, Dryer, Range Hood, Range - Electric, Refrigerator, Washer
- Flooring:
- Carpet, Hardwood, Slate/Stone, Vinyl
- Heating Cooling Fuel:
- Oil
- Water Heater:
- Basement Desc:
- Climate Controlled, Concrete Floor, Insulated, Partially Finished, Stairs - Interior, Storage Space, Walkout, Interior Access, Exterior Access
Exterior Features
- Style of Residence:
- Raised Ranch, Ranch
- House Color:
- Green
- Time Share:
- No
- Resort:
- Exterior Desc:
- Exterior Details:
- Building, Fence - Partial, Garden Space, Porch - Enclosed, Shed
- Amenities/Services:
- Land Desc.:
- Country Setting, Level, View
- Suitable Land Usage:
- Roof Desc.:
- Shingle - Architectural
- Driveway Desc.:
- Crushed Stone
- Foundation Desc.:
- Concrete
- Sewer Desc.:
- Mound
- Garage/Parking:
- Yes
- Garage Spaces:
- 3
- Road Frontage:
- 0
Other Information
- List Date:
- 2024-03-07
- Last Updated:
- 2024-04-26 18:44:56


