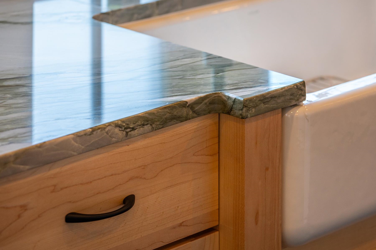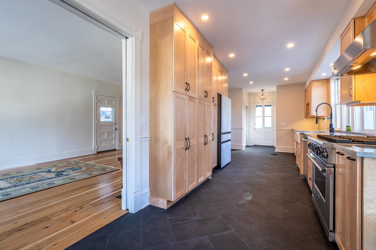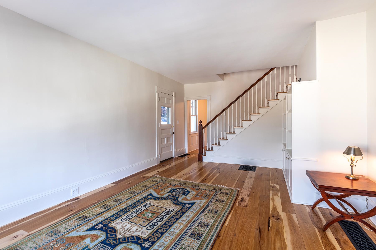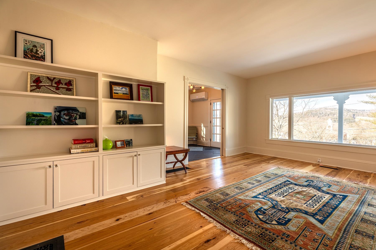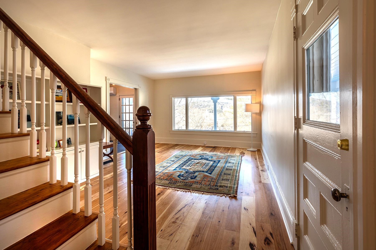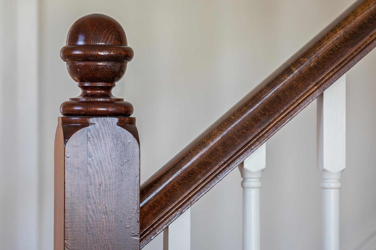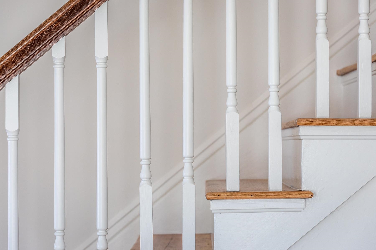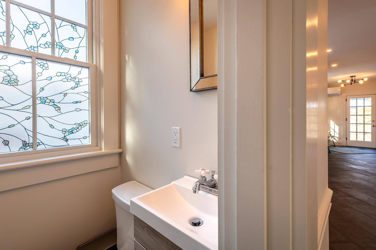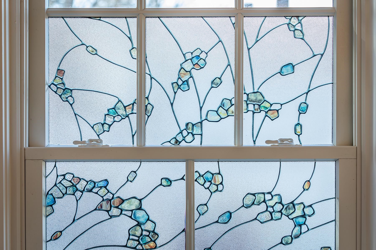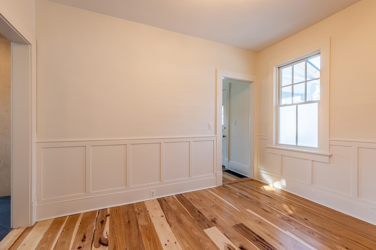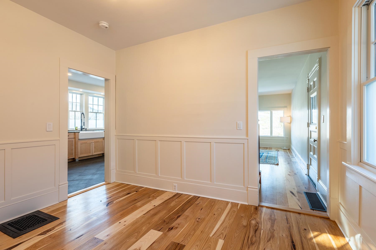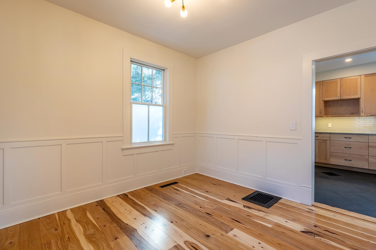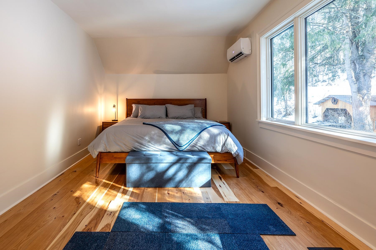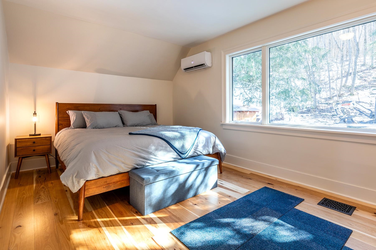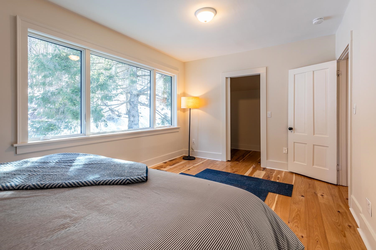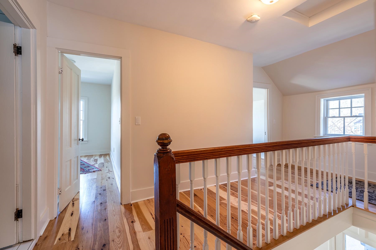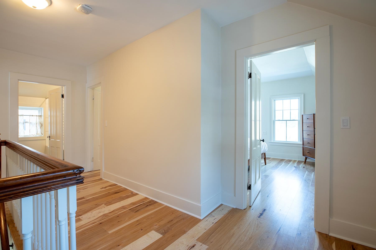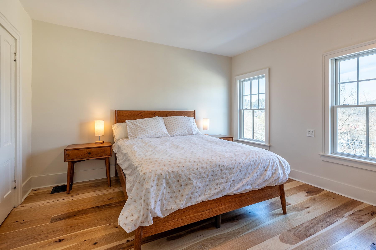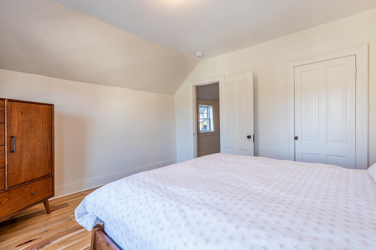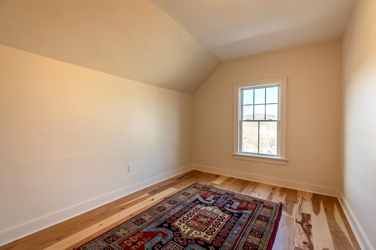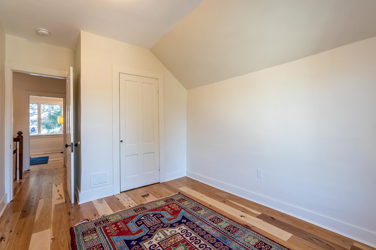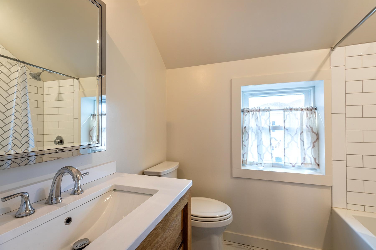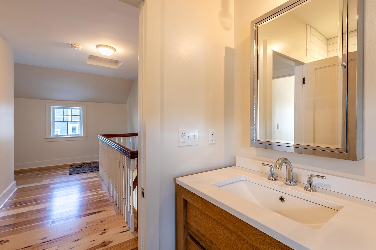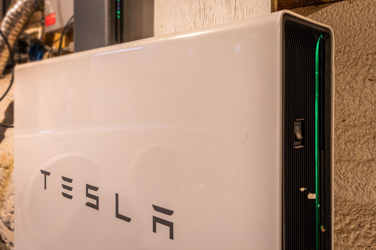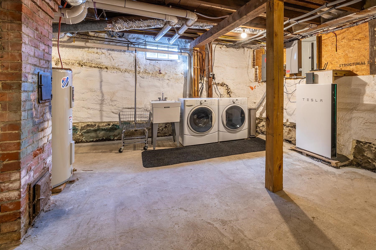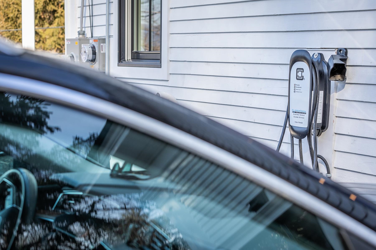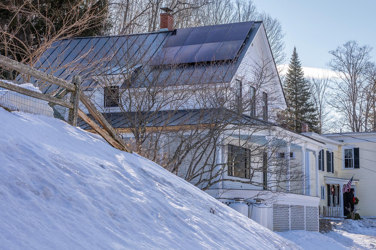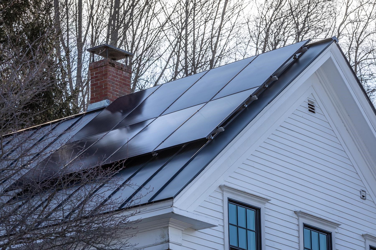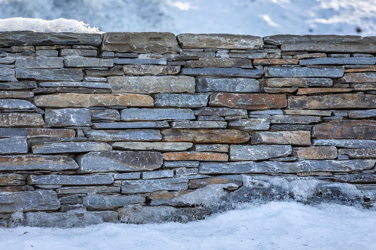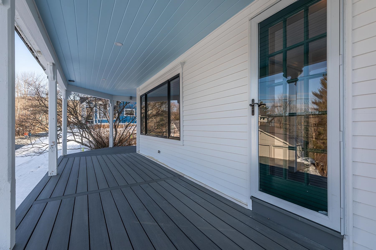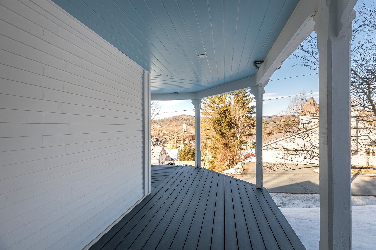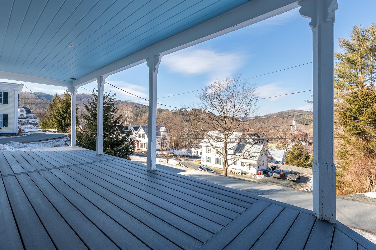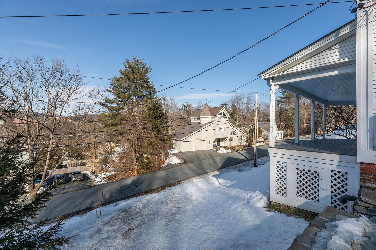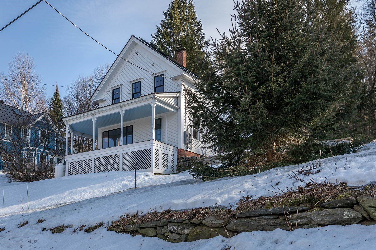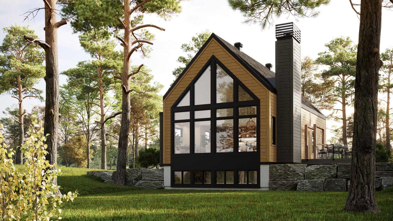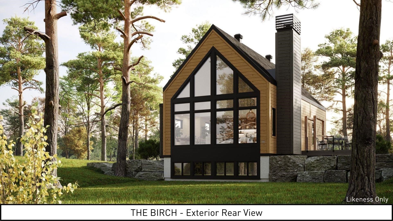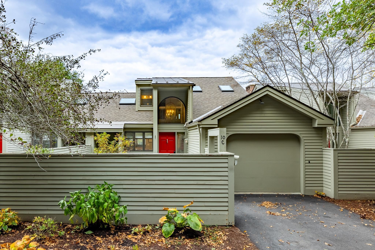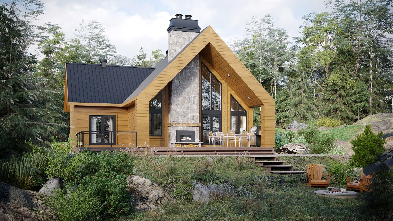1 of 40
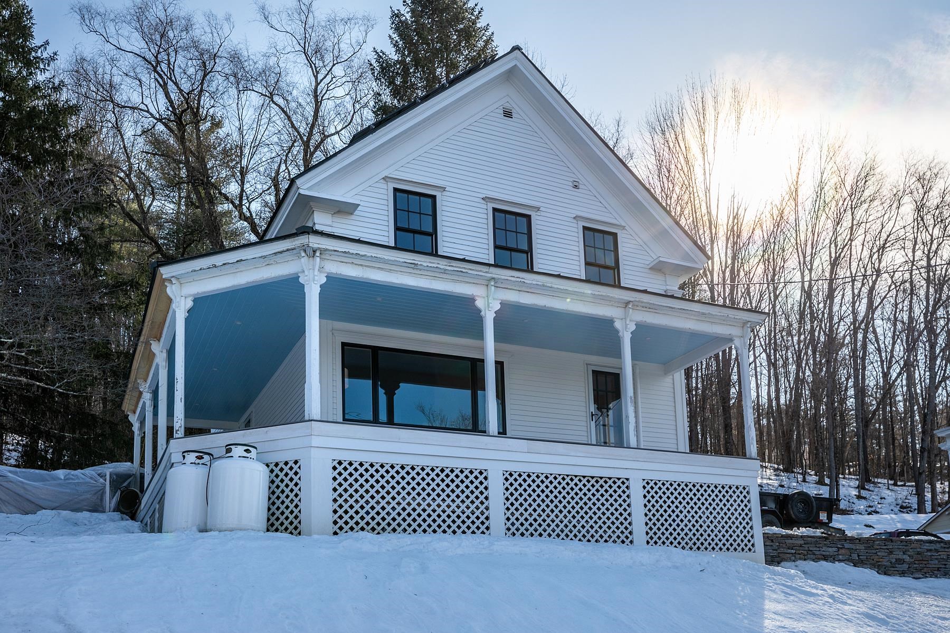
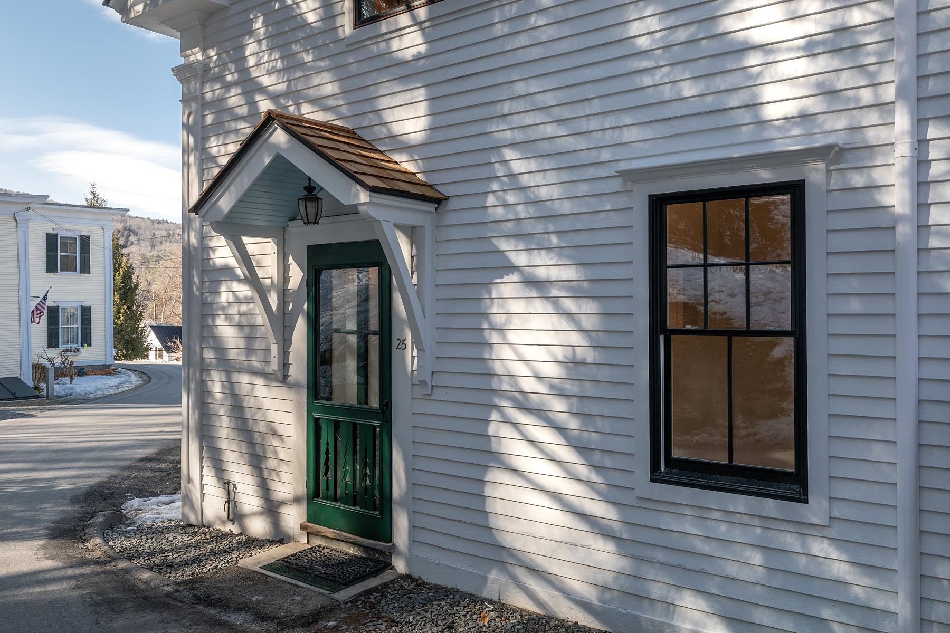
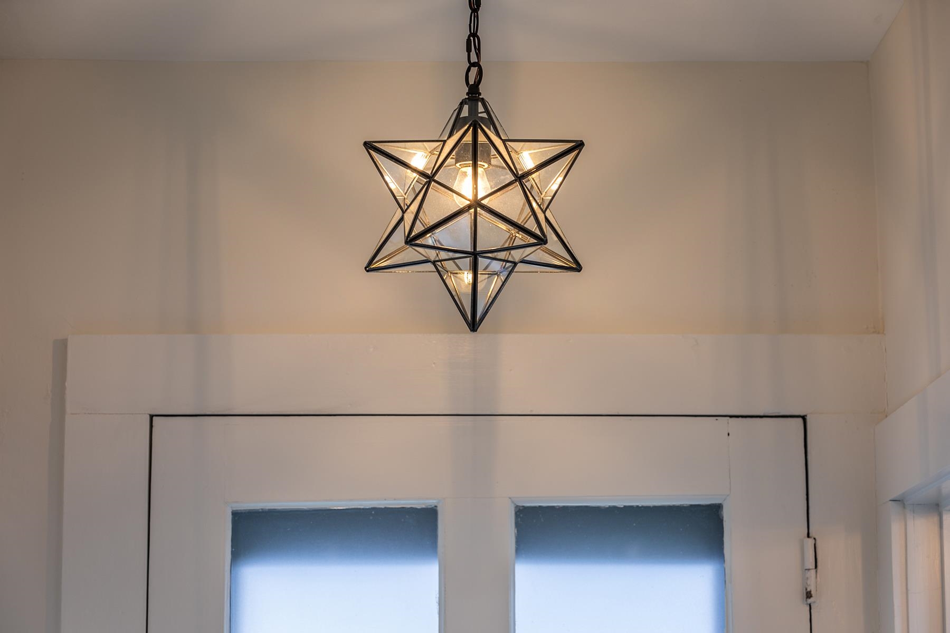
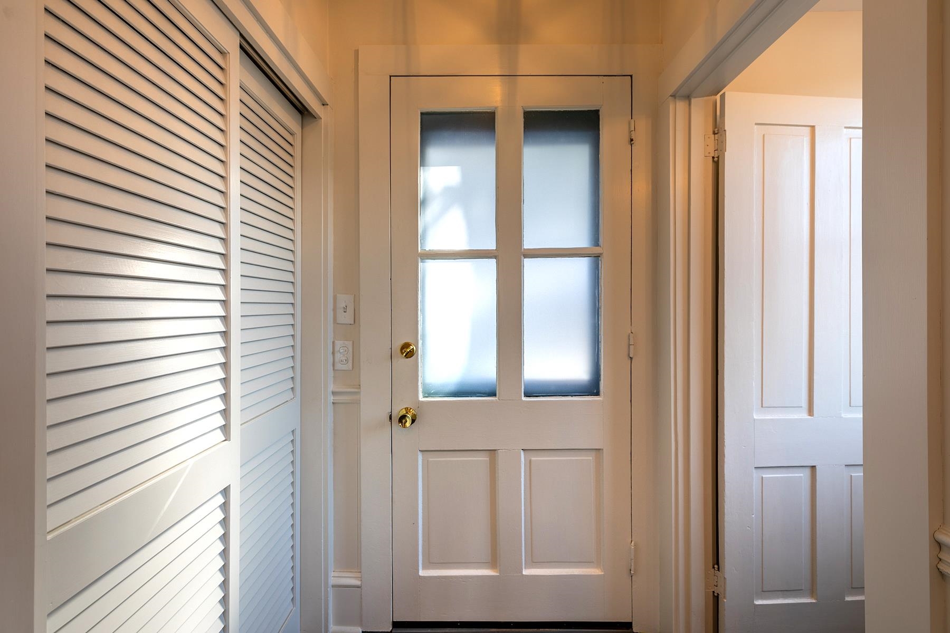
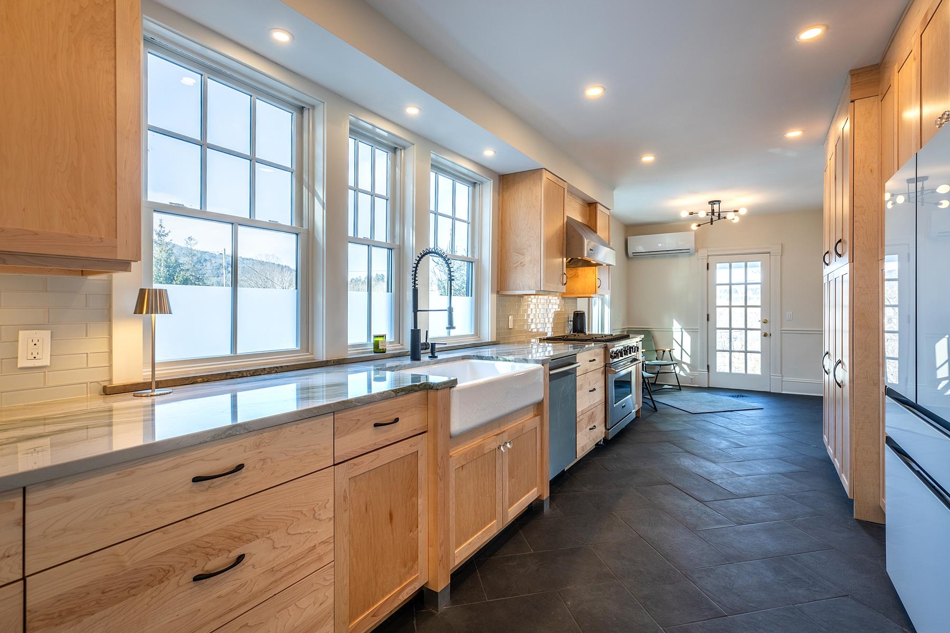
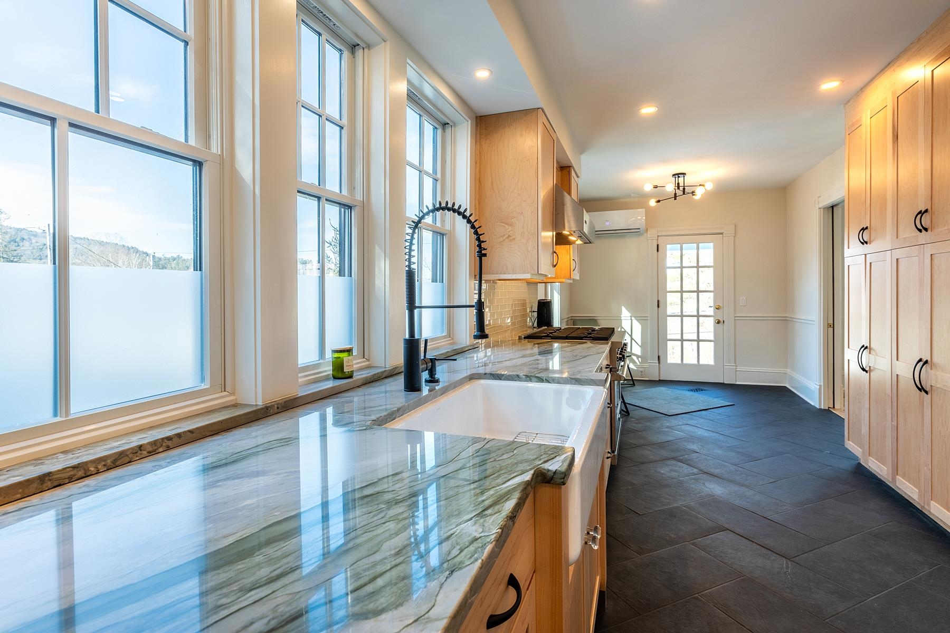
General Property Information
- Property Status:
- Active Under Contract
- Price:
- $945, 000
- Assessed:
- $0
- Assessed Year:
- County:
- VT-Windsor
- Acres:
- 0.23
- Property Type:
- Single Family
- Year Built:
- 1925
- Agency/Brokerage:
- Keri Cole
Williamson Group Sothebys Intl. Realty - Bedrooms:
- 3
- Total Baths:
- 2
- Sq. Ft. (Total):
- 1632
- Tax Year:
- 2024
- Taxes:
- $9, 235
- Association Fees:
Beautifully and thoroughly renovated, this historic home offers the charm of an antique cape with the comforts of modern construction. From the new kitchen to the solar panels, from the character-grade hickory flooring to the hand-laid rock walls, from the rebuilt porches to the mini-splits, every component has been thoughtfully updated or replaced. Overlooking Woodstock village and the Pomfret hills beyond, 25 Slayton Terrace is just a quick stroll from downtown shops and restaurants, the Mt. Peg trailhead, and the Marsh Billings Rockefeller National Park. Three sunny bedrooms, generous common spaces, and a wide covered porch make this home comfortable for gatherings, convivial or cozy. The standing seam roof, the leased Tesla powerwall, and the dry, insulated basement make this home ideal as a worry-free primary residence or as an easy-keeping vacation property. For the buyer who values an outstanding village location and an impeccably updated home, this charming cape is not to be missed.
Interior Features
- # Of Stories:
- 1.5
- Sq. Ft. (Total):
- 1632
- Sq. Ft. (Above Ground):
- 1632
- Sq. Ft. (Below Ground):
- 0
- Sq. Ft. Unfinished:
- 816
- Rooms:
- 6
- Bedrooms:
- 3
- Baths:
- 2
- Interior Desc:
- Appliances Included:
- Flooring:
- Heating Cooling Fuel:
- Gas - LP/Bottle
- Water Heater:
- Basement Desc:
- Bulkhead, Concrete Floor, Exterior Access, Insulated, Interior Access, Stairs - Interior, Sump Pump
Exterior Features
- Style of Residence:
- Cape
- House Color:
- Time Share:
- No
- Resort:
- Exterior Desc:
- Exterior Details:
- Amenities/Services:
- Land Desc.:
- Landscaped, Open, Trail/Near Trail, View, Wooded
- Suitable Land Usage:
- Roof Desc.:
- Standing Seam
- Driveway Desc.:
- Paved
- Foundation Desc.:
- Stone
- Sewer Desc.:
- Public
- Garage/Parking:
- No
- Garage Spaces:
- 0
- Road Frontage:
- 70
Other Information
- List Date:
- 2024-03-08
- Last Updated:
- 2024-03-24 01:18:20


