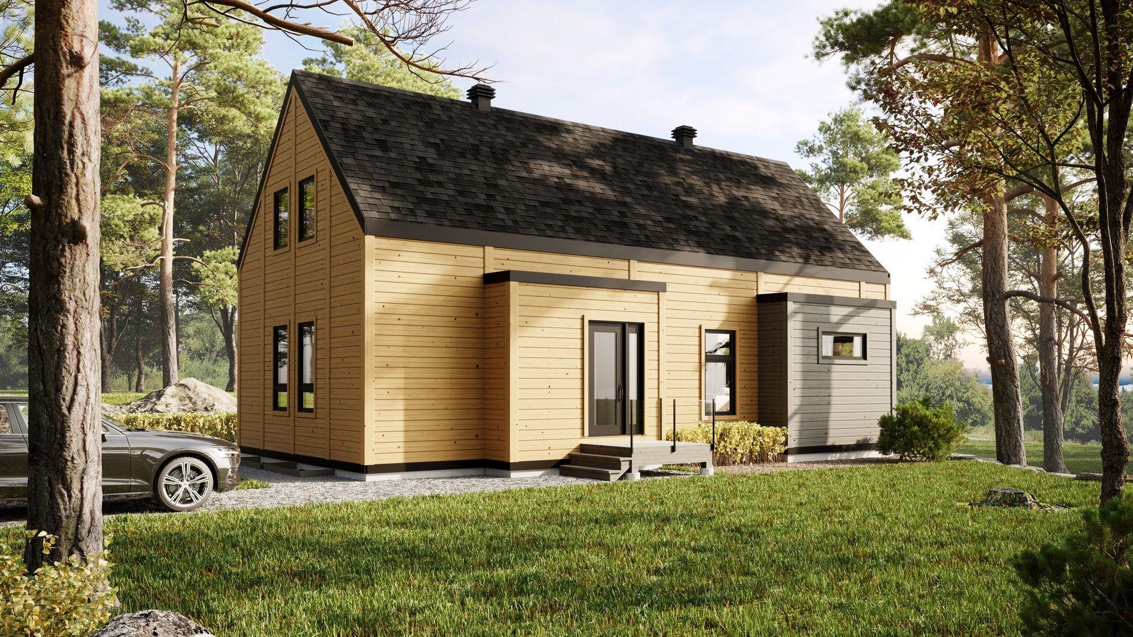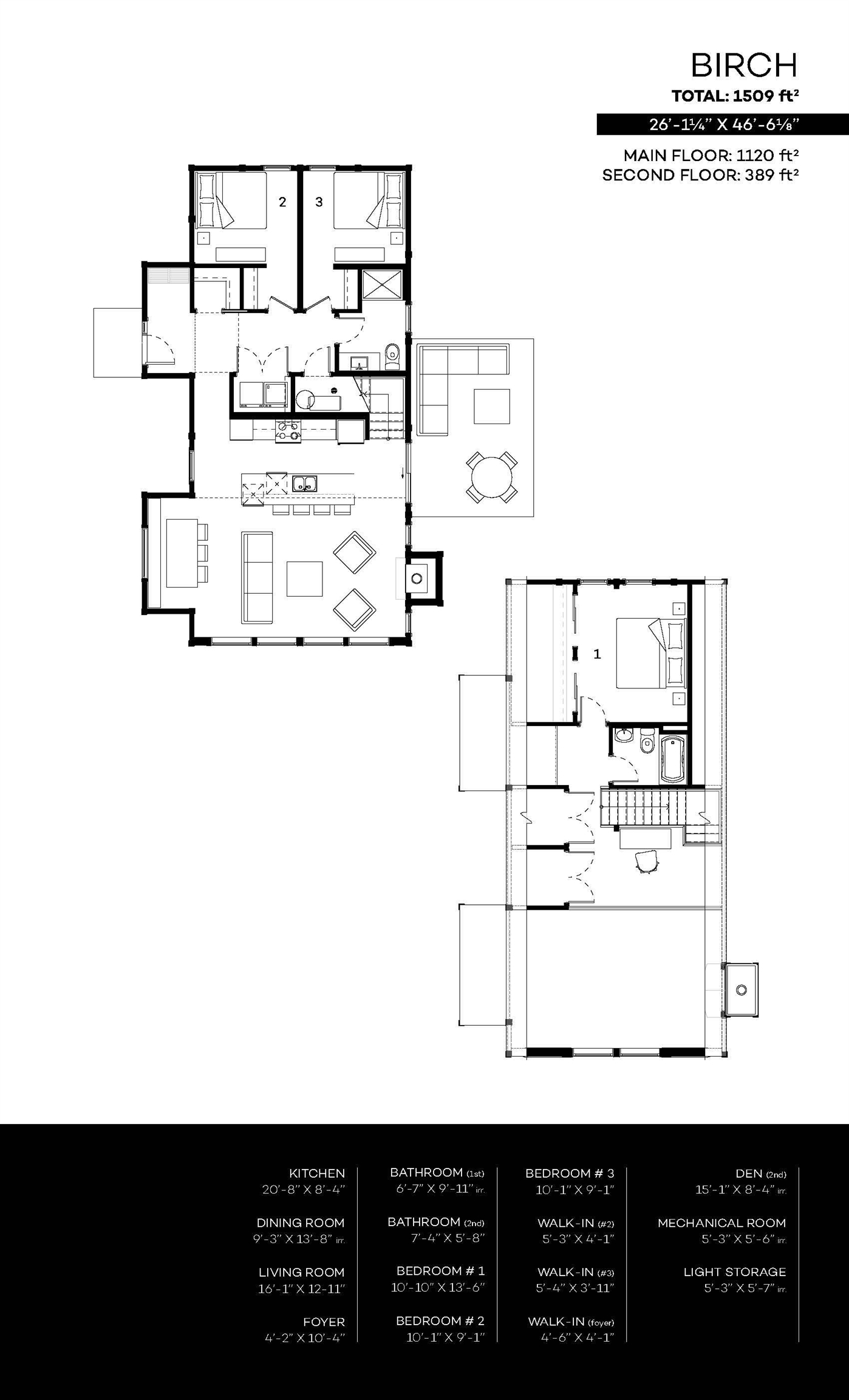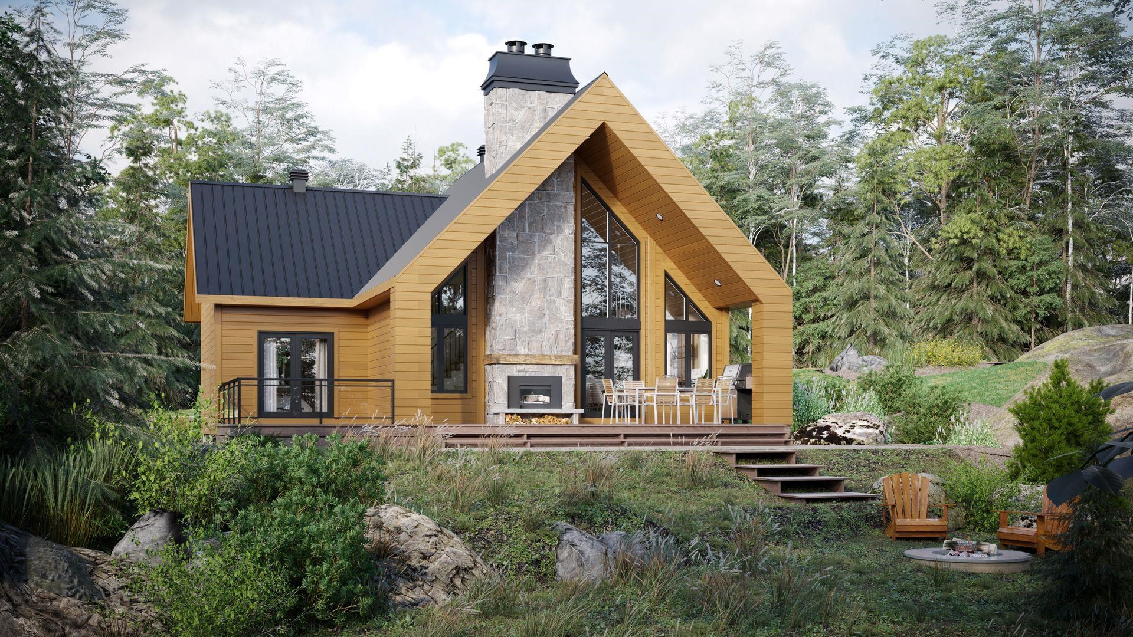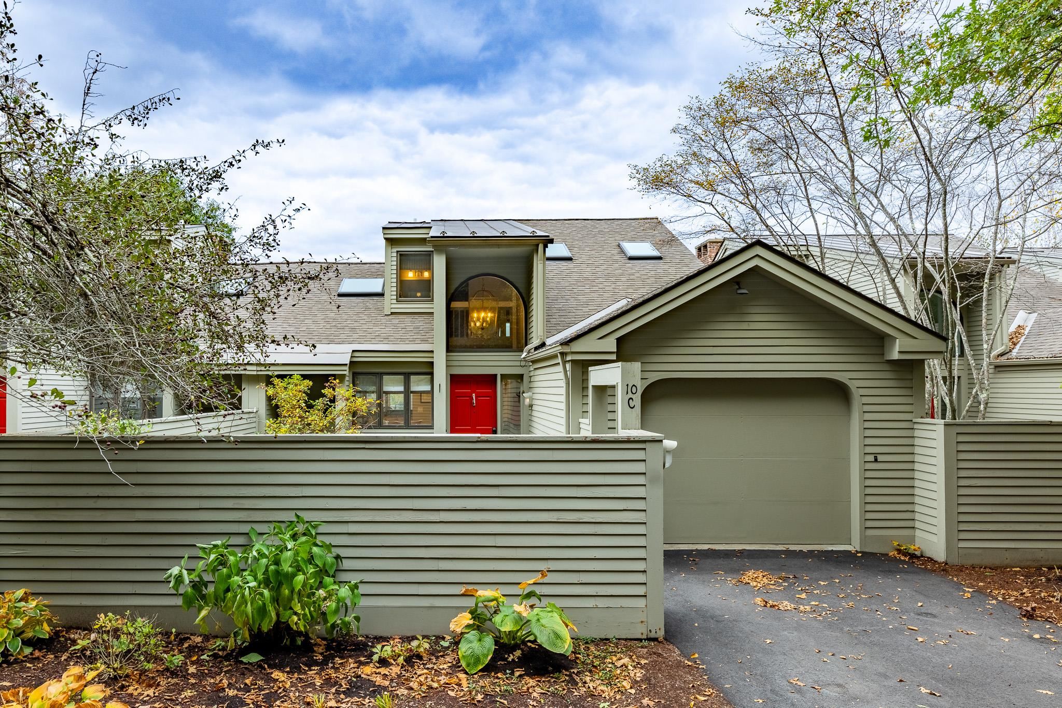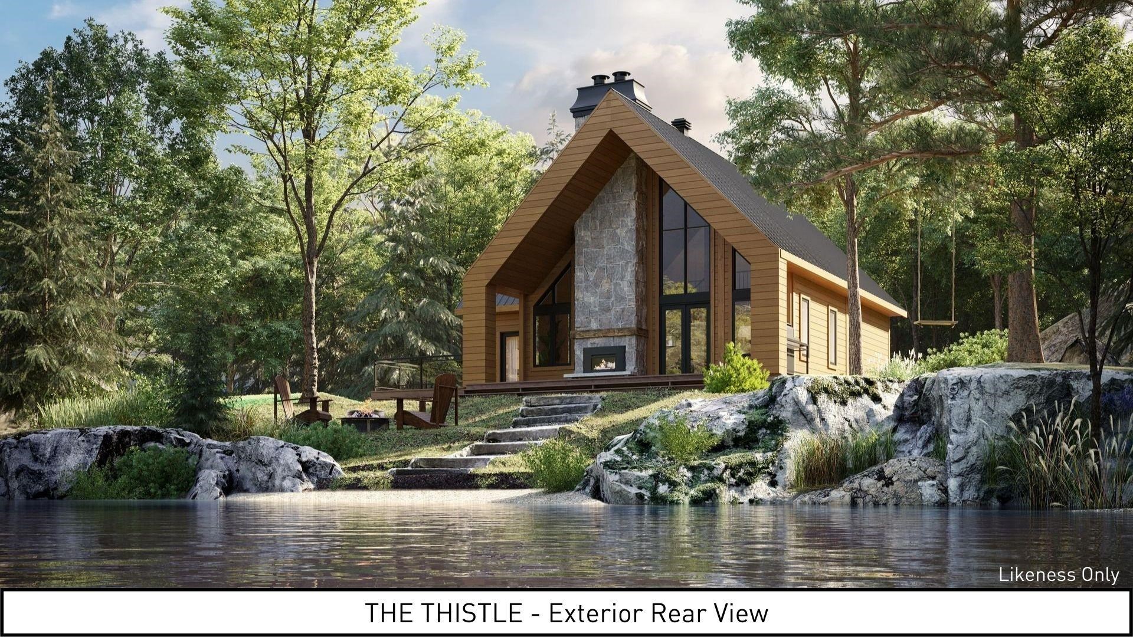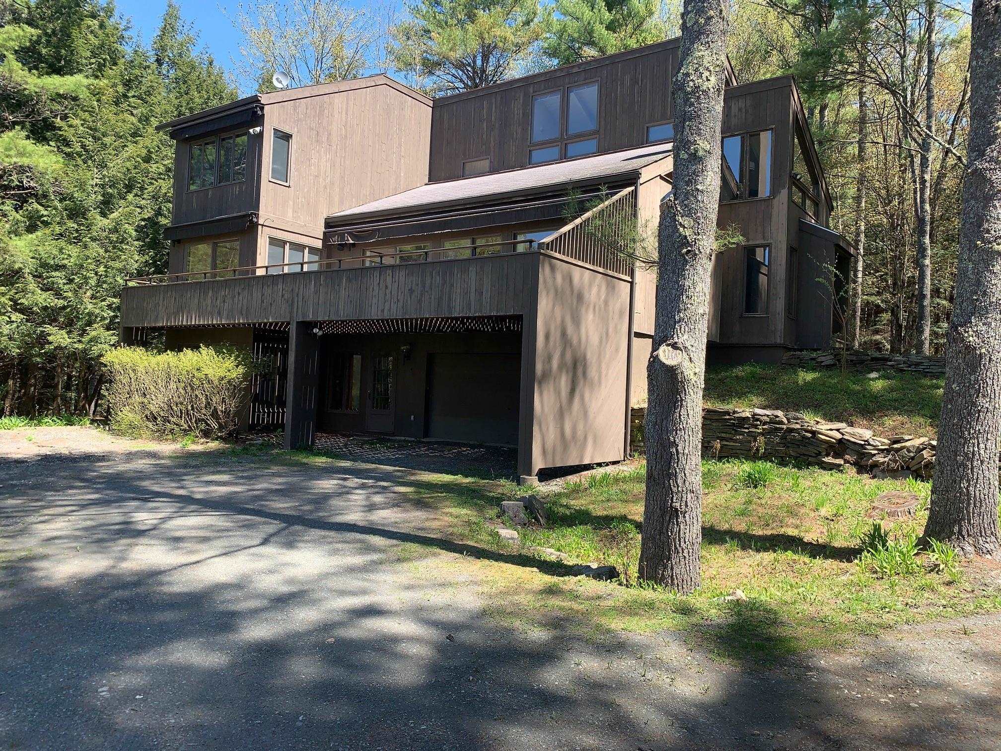1 of 8
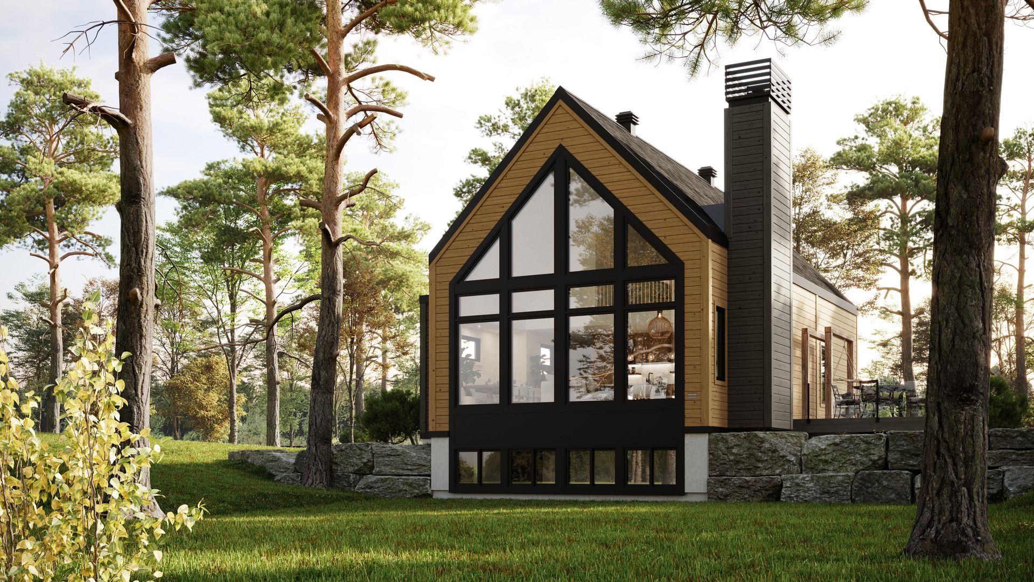
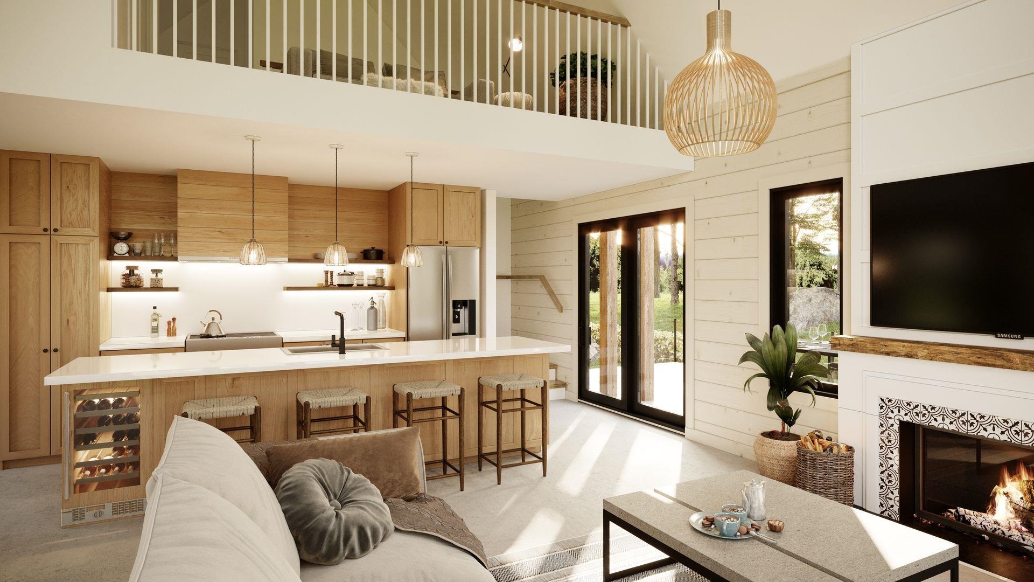
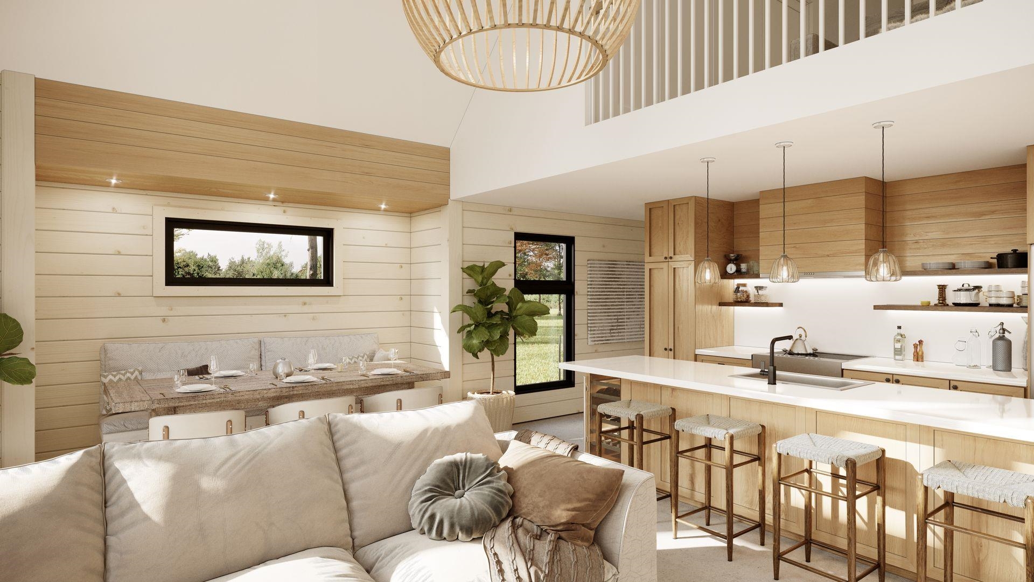
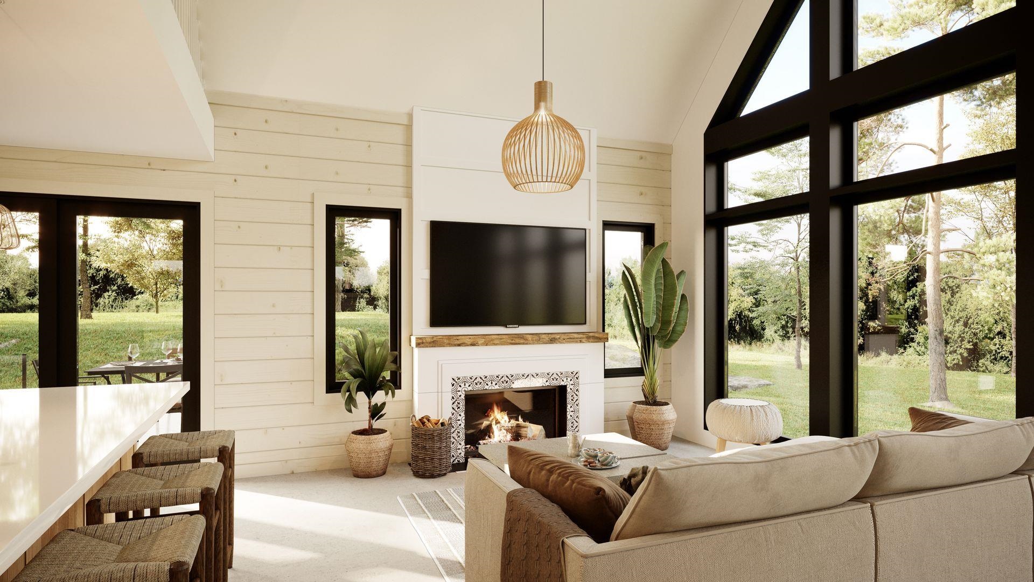
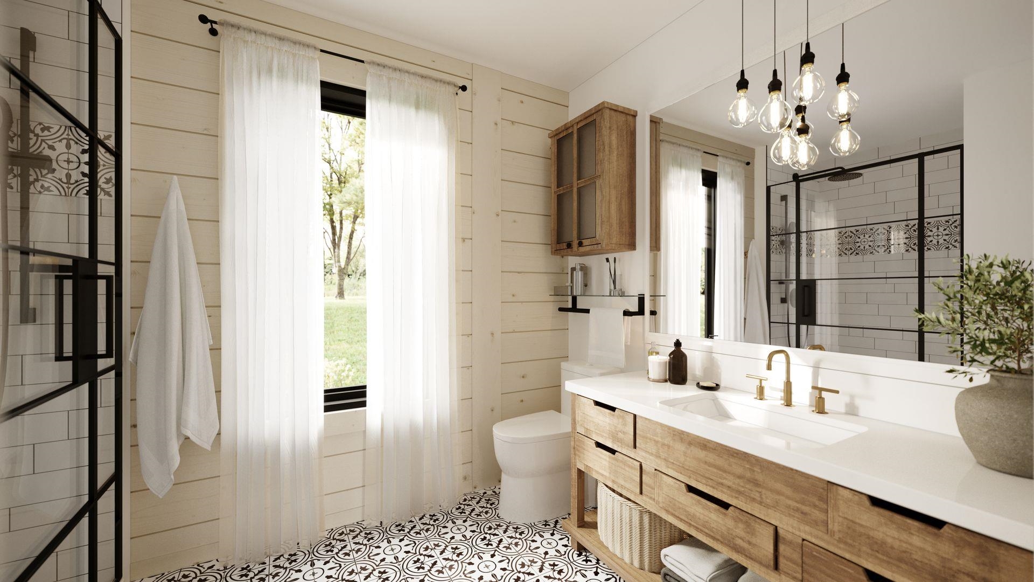
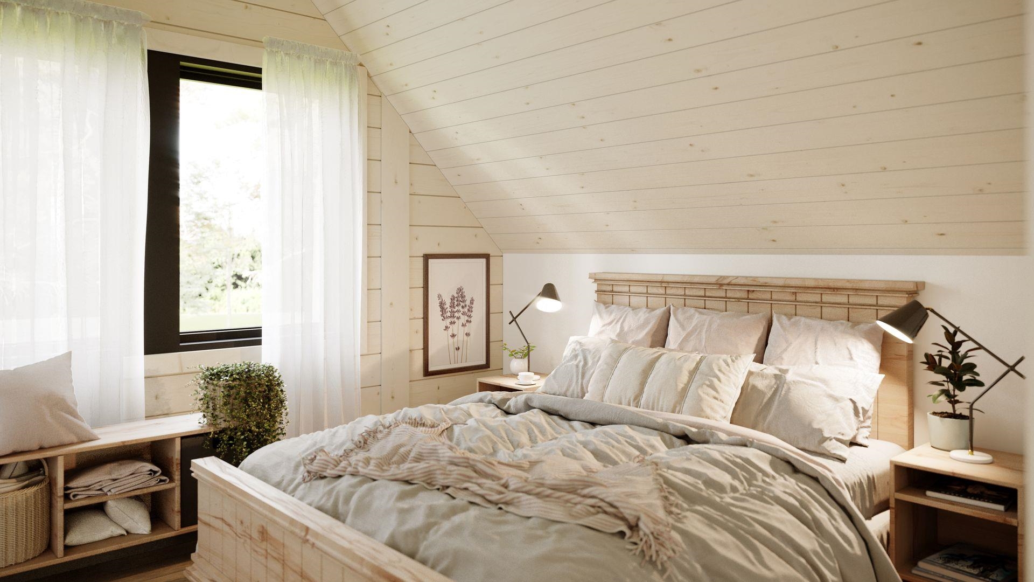
General Property Information
- Property Status:
- Active
- Price:
- $942, 450
- Unit Number
- 7024
- Assessed:
- $0
- Assessed Year:
- County:
- VT-Windsor
- Acres:
- 1.00
- Property Type:
- Single Family
- Year Built:
- 2024
- Agency/Brokerage:
- Richard Higgerson
Could not find - Bedrooms:
- 3
- Total Baths:
- 3
- Sq. Ft. (Total):
- 1509
- Tax Year:
- Taxes:
- $0
- Association Fees:
Mountain Stream at Quechee Lakes seamlessly integrates new construction with the natural beauty of Vermont's premier four-season resort community. Offering over 200 homesites and five distinct home styles, Mountain Stream’s residences feature modern, open layouts, abundant natural light, and soaring ceilings. The exclusive designs establish a commitment to sustainable, energy-efficient living without sacrificing luxury, evident in the high-quality finishes and features. Birch, one of Mountain Stream’s five thoughtfully crafted model homes, features a clean architectural style designed to harmonize with its surroundings. Featuring large windows, it bathes every room in natural light. Three bedrooms and two bathrooms in 1509 square feet of stylish, functional, modern design. From the lake and river shores to championship golf courses, the alpine ski hill to the racquet courts, and a vast network of trails catering to hiking, biking, and Nordic skiing, the lifestyle amenities at Quechee Lakes sustain a community with a shared enjoyment of the outdoors and an appreciation of elevated aesthetics.
Interior Features
- # Of Stories:
- 2
- Sq. Ft. (Total):
- 1509
- Sq. Ft. (Above Ground):
- 1509
- Sq. Ft. (Below Ground):
- 0
- Sq. Ft. Unfinished:
- 0
- Rooms:
- 5
- Bedrooms:
- 3
- Baths:
- 3
- Interior Desc:
- Cathedral Ceiling, Dining Area, Fireplace - Wood, Fireplaces - 1, Kitchen/Dining, Living/Dining, Laundry - 1st Floor
- Appliances Included:
- Dishwasher, Disposal, Dryer, Range - Electric, Refrigerator, Washer, Water Heater - On Demand
- Flooring:
- Hardwood
- Heating Cooling Fuel:
- Electric
- Water Heater:
- Basement Desc:
- Slab
Exterior Features
- Style of Residence:
- Contemporary, Modern Architecture
- House Color:
- Tan
- Time Share:
- No
- Resort:
- Yes
- Exterior Desc:
- Exterior Details:
- Porch, Window Screens, Windows - Triple Pane
- Amenities/Services:
- Land Desc.:
- Alternative Lots Avail, Alternative Styles Avail, Open, Sloping, Subdivision, Trail/Near Trail, View, Wooded
- Suitable Land Usage:
- Residential
- Roof Desc.:
- Metal, Standing Seam
- Driveway Desc.:
- Gravel
- Foundation Desc.:
- Poured Concrete, Slab - Concrete
- Sewer Desc.:
- Public
- Garage/Parking:
- Yes
- Garage Spaces:
- 2
- Road Frontage:
- 159
Other Information
- List Date:
- 2024-03-24
- Last Updated:
- 2024-04-07 12:26:15


