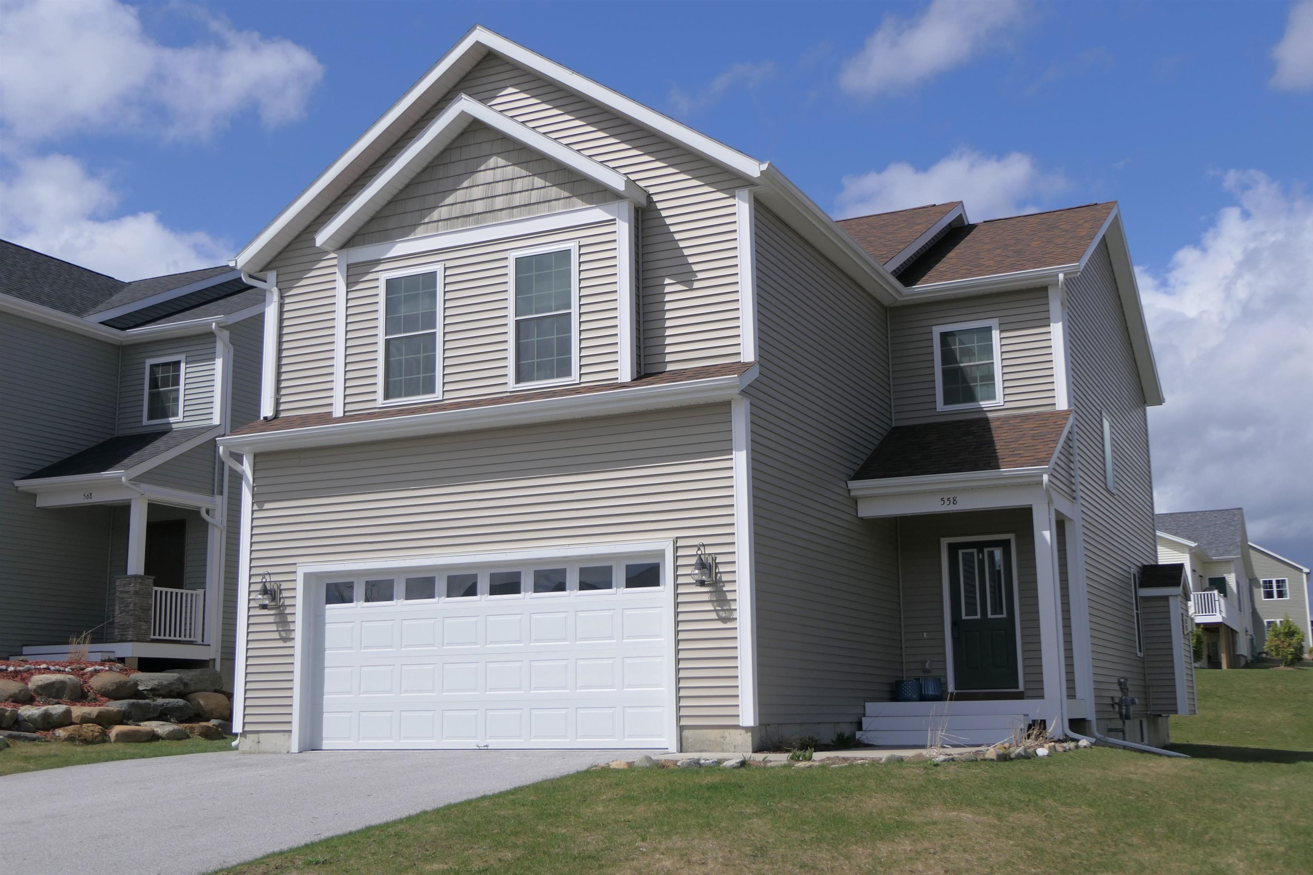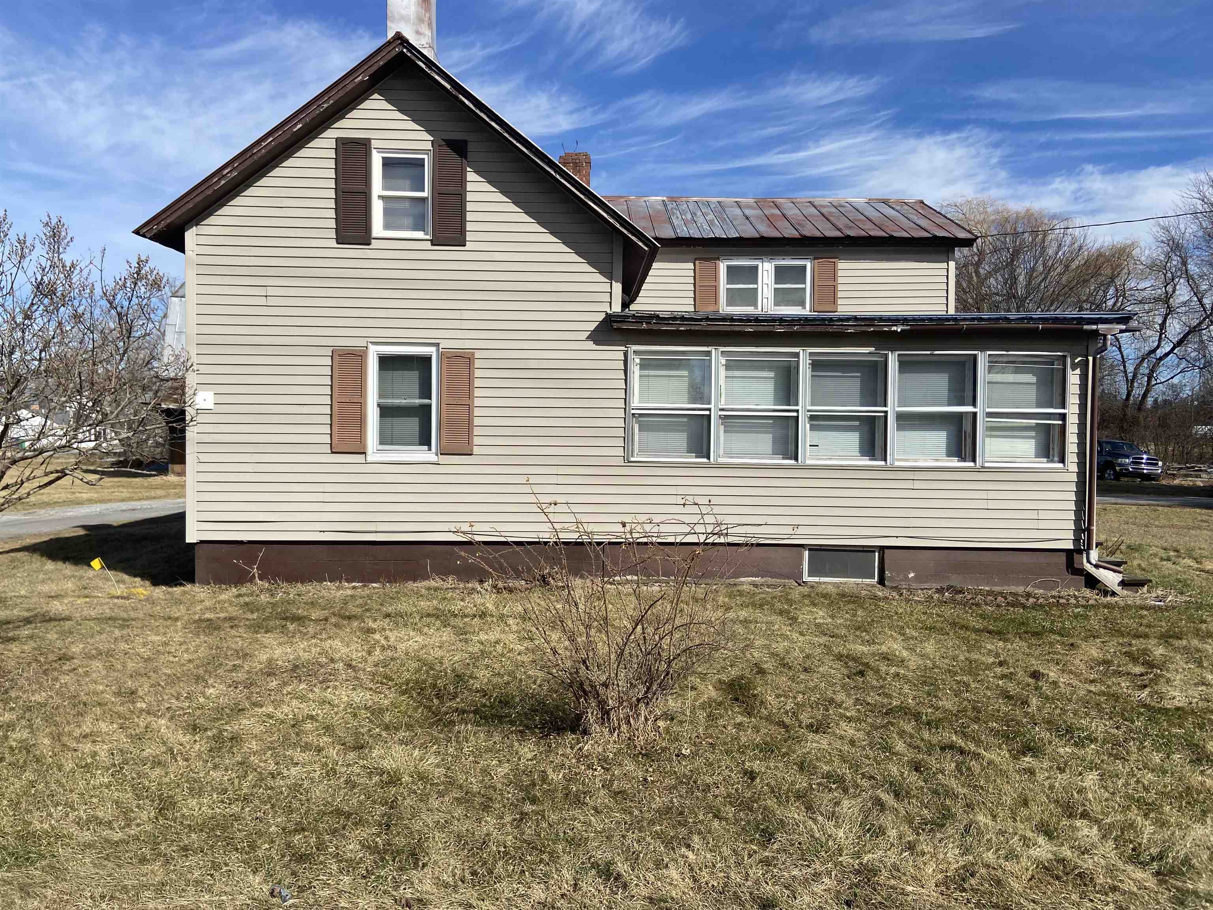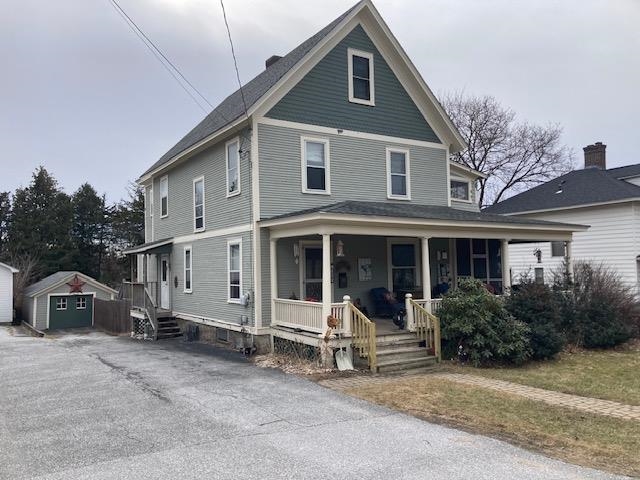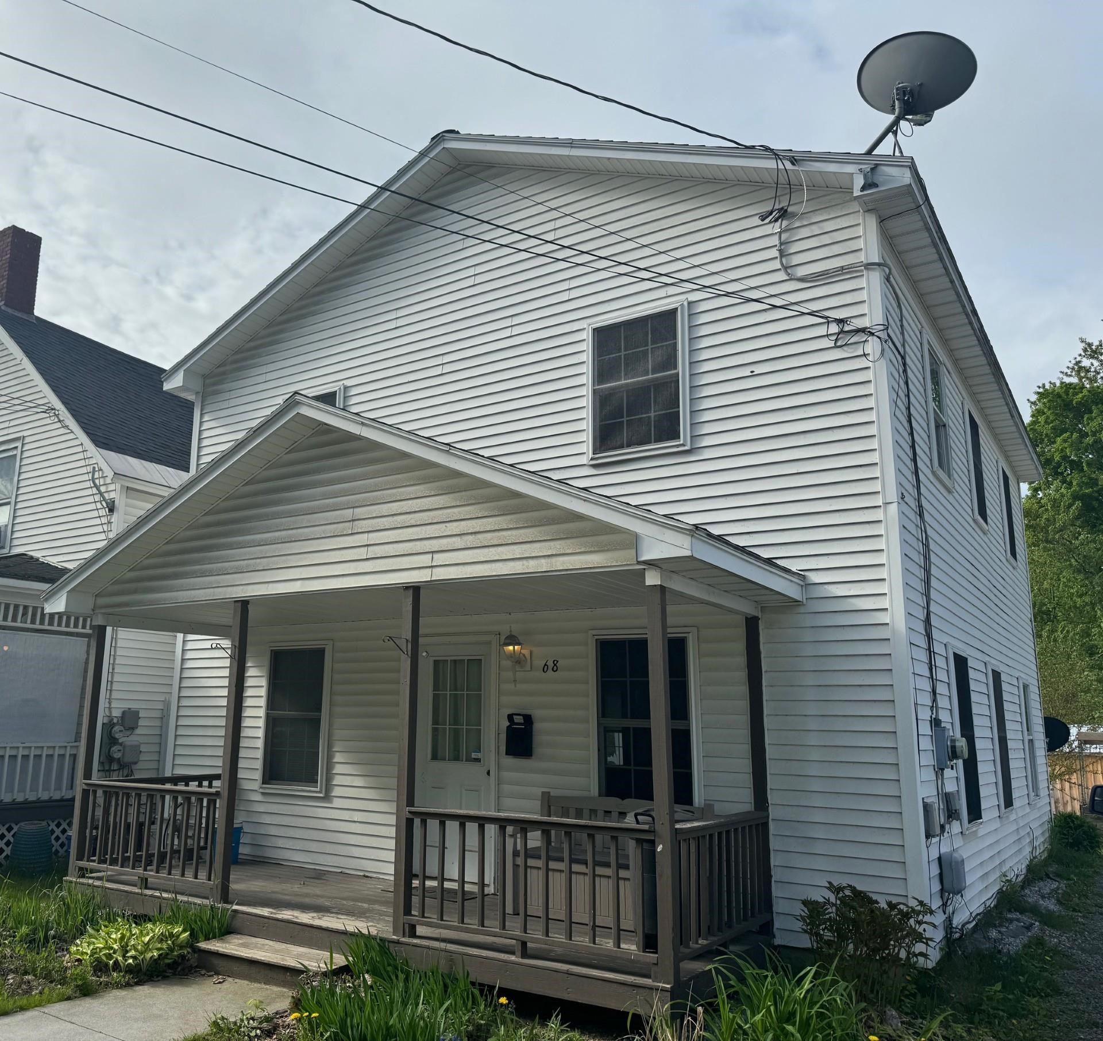1 of 39
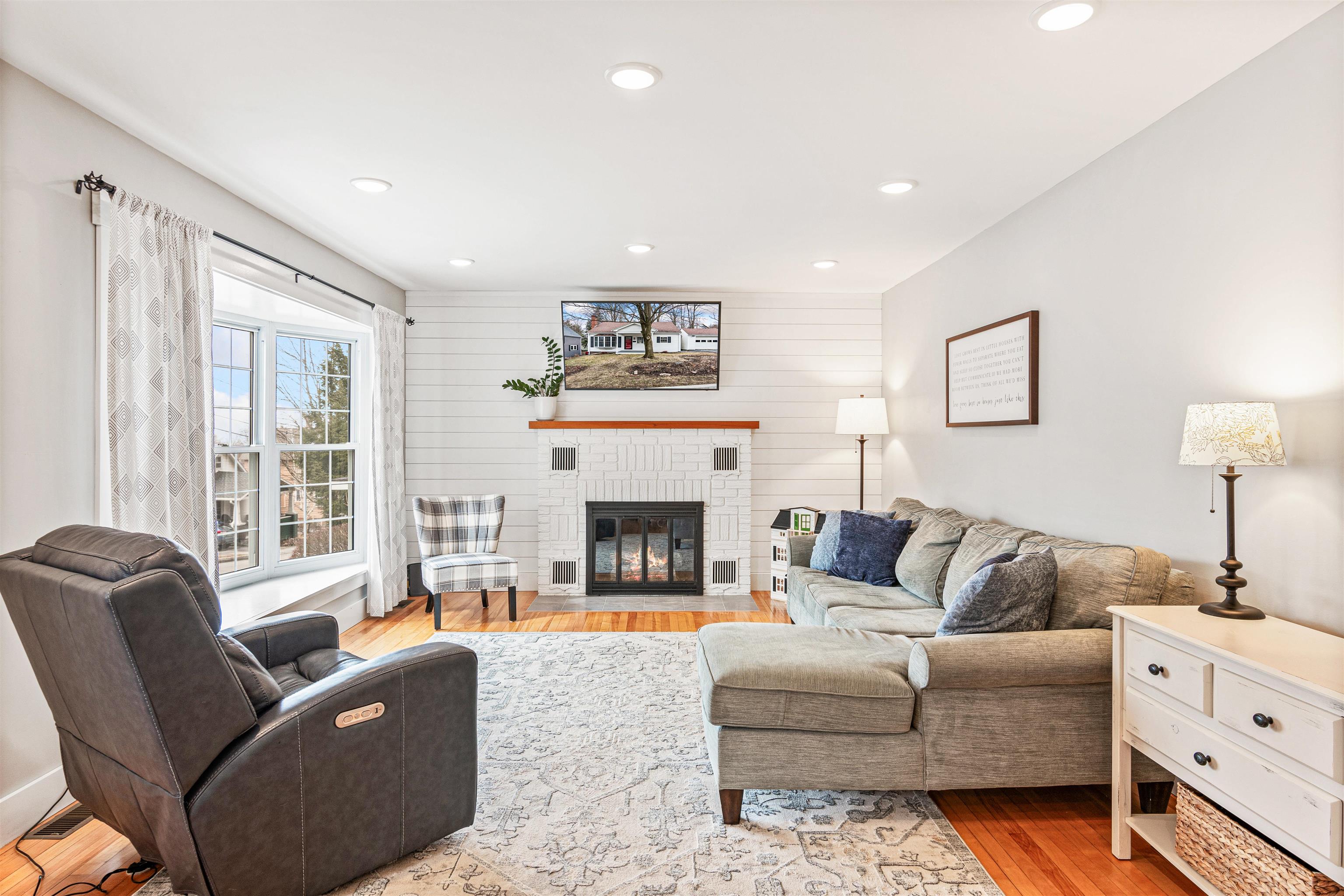





General Property Information
- Property Status:
- Active Under Contract
- Price:
- $389, 000
- Assessed:
- $0
- Assessed Year:
- County:
- VT-Franklin
- Acres:
- 0.37
- Property Type:
- Single Family
- Year Built:
- 1950
- Agency/Brokerage:
- The Cheryl Boissoneault Team
Your Journey Real Estate - Bedrooms:
- 2
- Total Baths:
- 2
- Sq. Ft. (Total):
- 1122
- Tax Year:
- 2024
- Taxes:
- $5, 103
- Association Fees:
Immerse Yourself in Comfort and Convenience in this Charming Ranch Home! Experience the ease and elegance of single-level living in this beautifully renovated ranch nestled in a quiet, desirable hilltop section of the city. This 2-bedroom, 2-bathroom home boasts a spacious and open floor plan, perfect for comfortable living. Step inside and be greeted by the warmth of gleaming hardwood floors that flow throughout the home. The abundance of natural light creates a bright and inviting atmosphere, while the modern touches, including shiplap accents and sleek quartz countertops, add a touch of sophistication. The master suite features a luxurious walk-in closet, and attached bathroom with walk in shower. Enjoy effortless outdoor living on the expansive lot, complete with a composite deck perfect for BBQs and entertaining guests. This move-in-ready haven is conveniently located close to shops, restaurants, schools, and Interstate I-89. Additionally, nearby is the City Pool, Hard'ack Recreation center with disc golf, and trails for hiking or biking. This location offers the perfect blend of tranquility and easy access to all your daily needs and recreational enjoyment. New appliances and a top-to-bottom renovation ensure peace of mind and years of enjoyment. Don't miss the opportunity to call this charming ranch your own. Schedule a showing today! Showings resume 4/12. Listing now includes the adjacent lot!
Interior Features
- # Of Stories:
- 1
- Sq. Ft. (Total):
- 1122
- Sq. Ft. (Above Ground):
- 1122
- Sq. Ft. (Below Ground):
- 0
- Sq. Ft. Unfinished:
- 1080
- Rooms:
- 4
- Bedrooms:
- 2
- Baths:
- 2
- Interior Desc:
- Ceiling Fan, Fireplaces - 1, Kitchen/Dining, Primary BR w/ BA, Natural Light, Walk-in Closet, Laundry - 1st Floor, Attic - Pulldown
- Appliances Included:
- Dishwasher, Dryer, Microwave, Range - Electric, Refrigerator, Washer
- Flooring:
- Ceramic Tile, Wood
- Heating Cooling Fuel:
- Gas - Natural
- Water Heater:
- Basement Desc:
- Concrete, Unfinished
Exterior Features
- Style of Residence:
- Ranch, Single Level
- House Color:
- White
- Time Share:
- No
- Resort:
- Exterior Desc:
- Exterior Details:
- Deck, Natural Shade, Porch - Covered
- Amenities/Services:
- Land Desc.:
- City Lot, Corner, Hilly, Landscaped, Sidewalks, Sloping, Trail/Near Trail, Walking Trails
- Suitable Land Usage:
- Roof Desc.:
- Shingle
- Driveway Desc.:
- Paved
- Foundation Desc.:
- Concrete
- Sewer Desc.:
- Public
- Garage/Parking:
- Yes
- Garage Spaces:
- 1
- Road Frontage:
- 0
Other Information
- List Date:
- 2024-03-08
- Last Updated:
- 2024-04-16 12:56:03




































