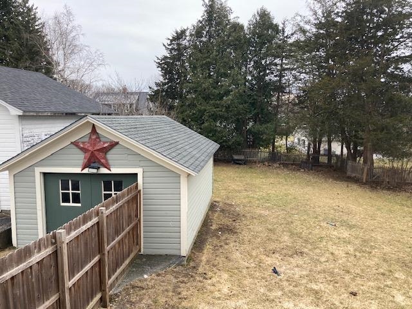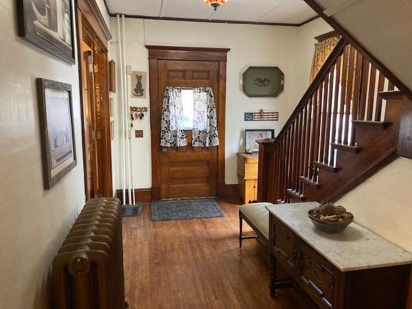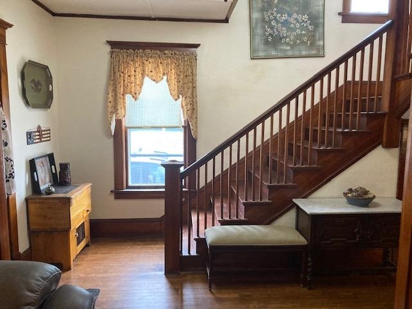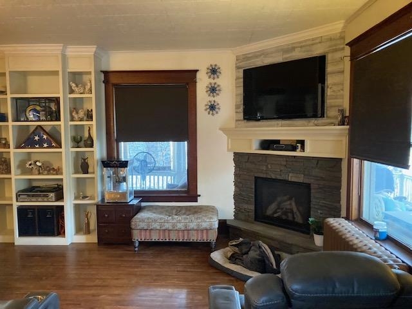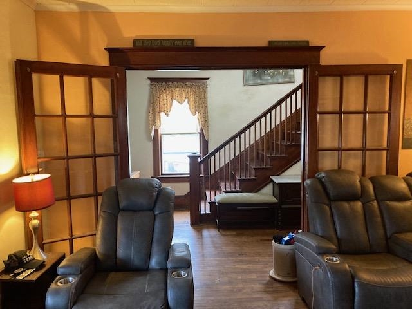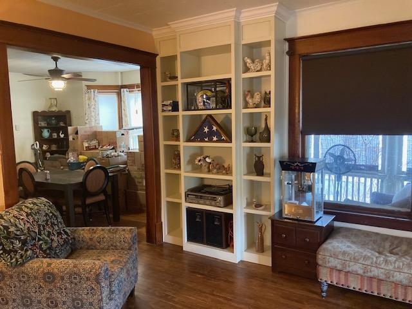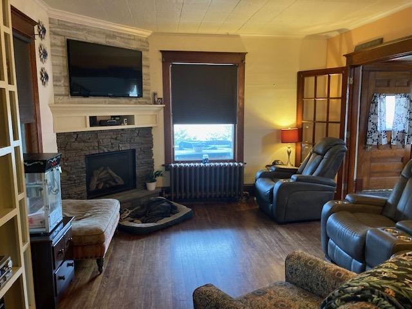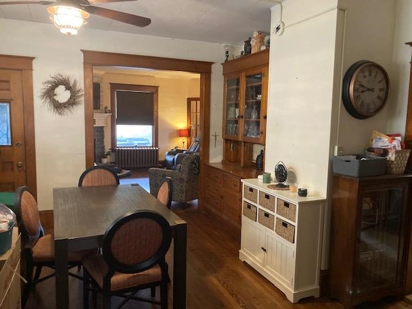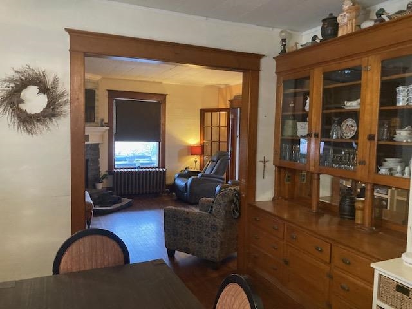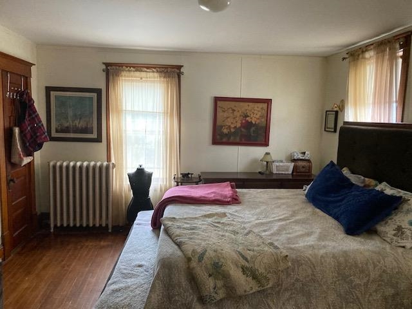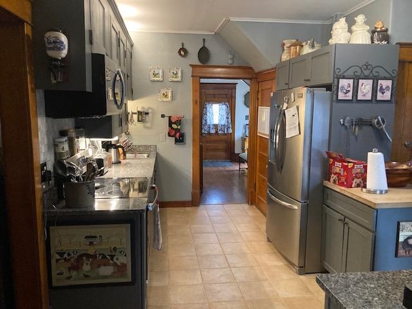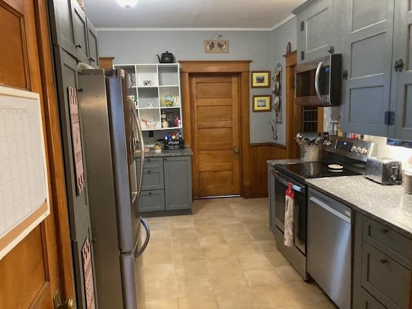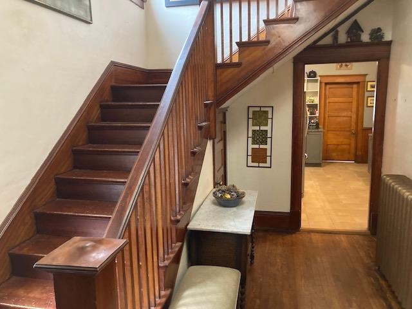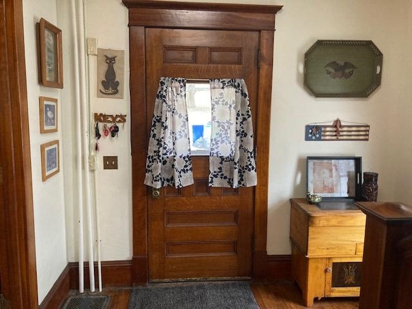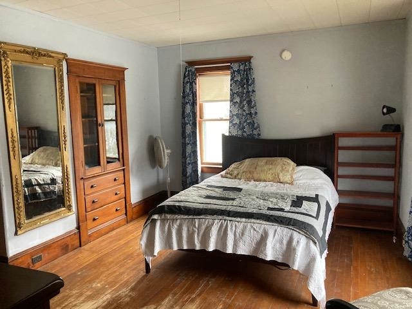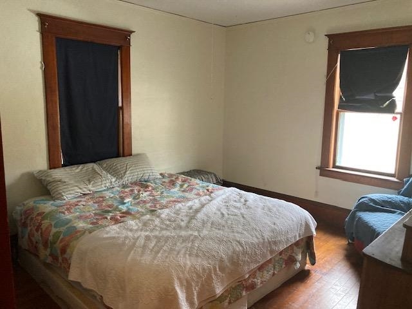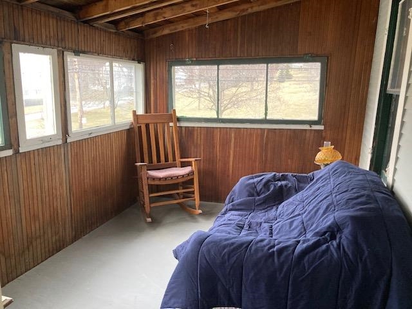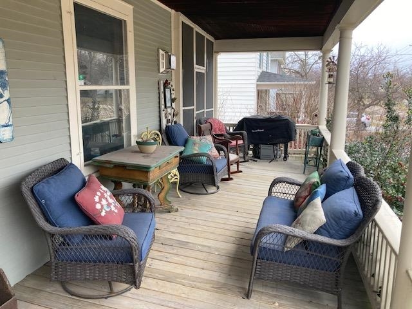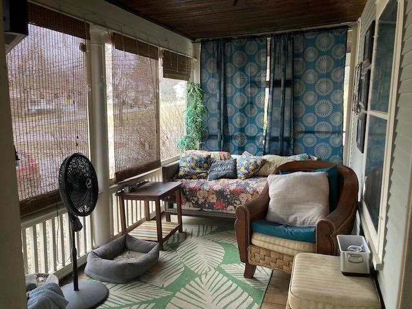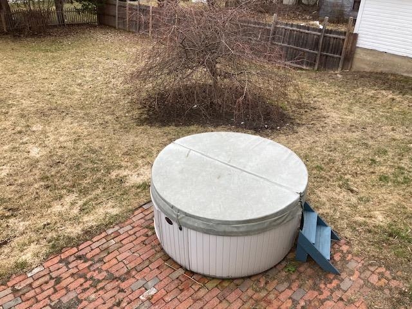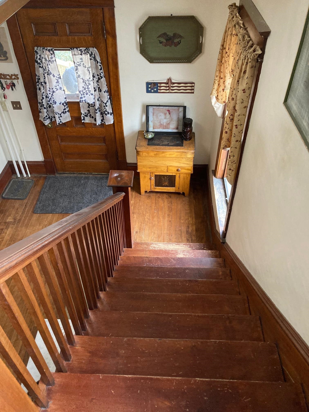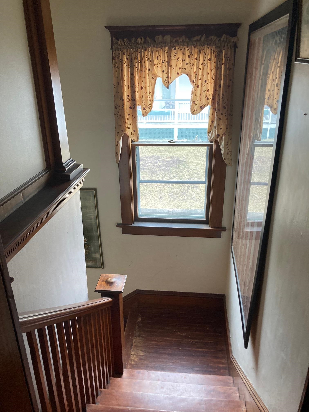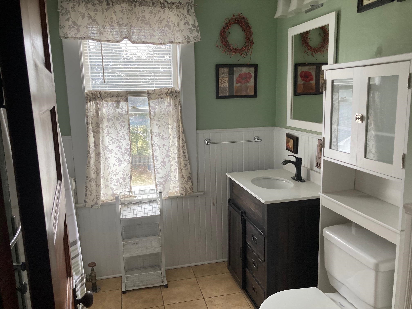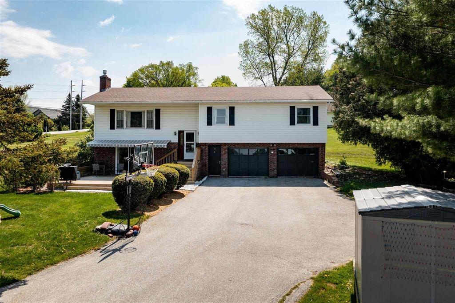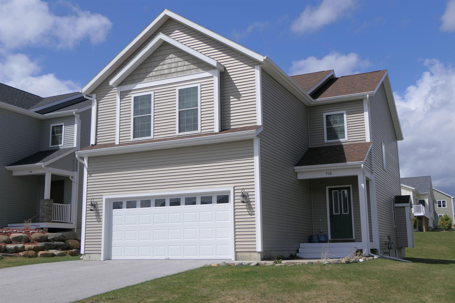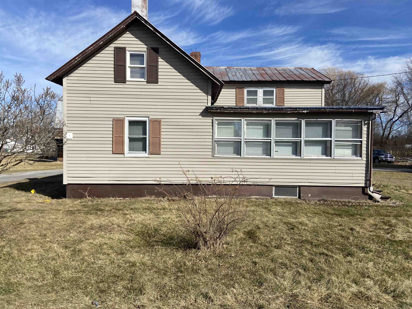1 of 30
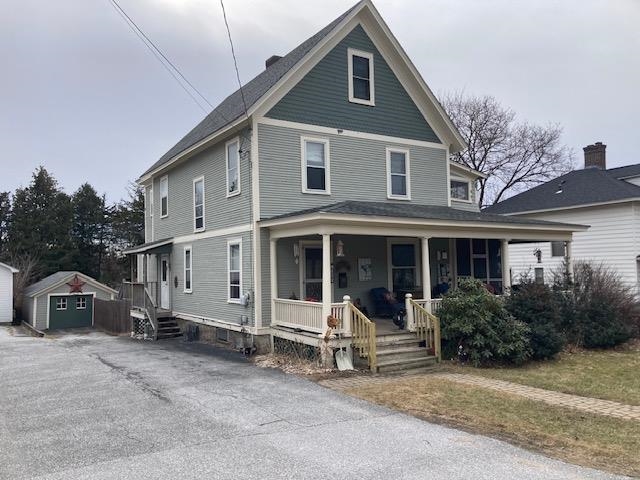
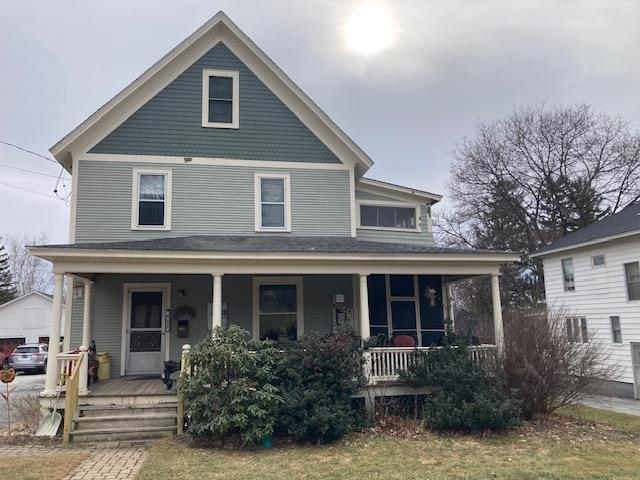
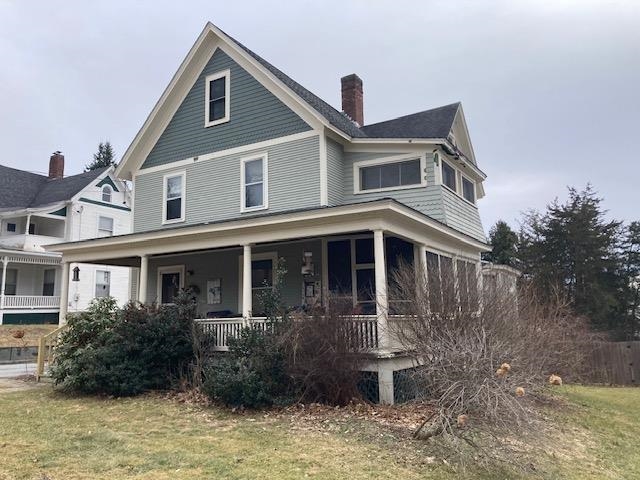
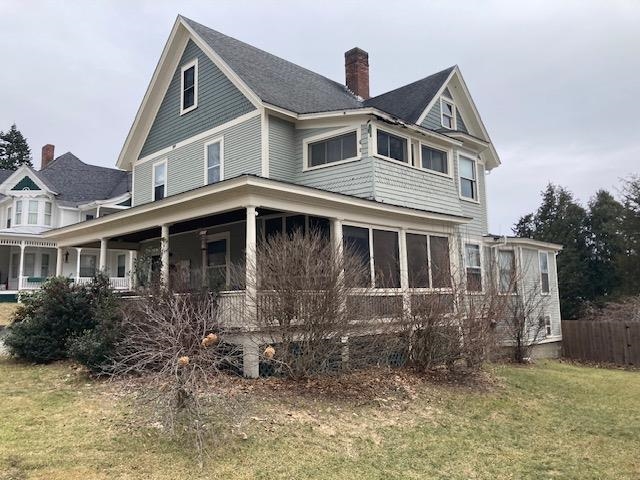
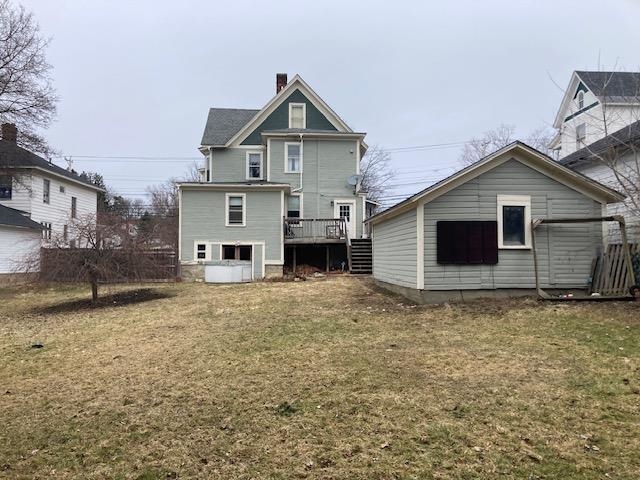
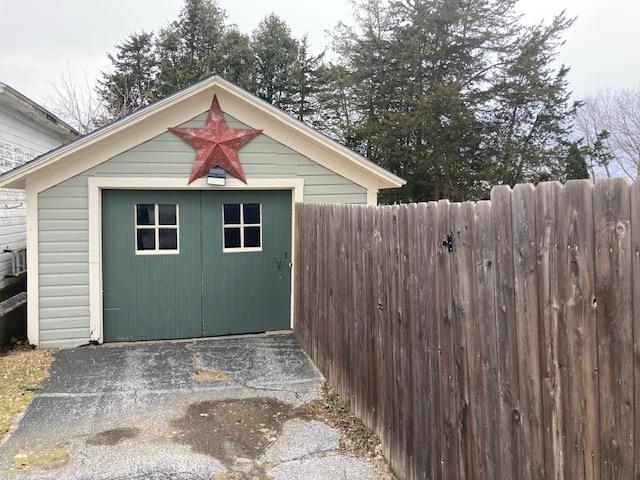
General Property Information
- Property Status:
- Active
- Price:
- $449, 000
- Assessed:
- $0
- Assessed Year:
- County:
- VT-Franklin
- Acres:
- 0.25
- Property Type:
- Single Family
- Year Built:
- 1911
- Agency/Brokerage:
- Rob Cioffi
CENTURY 21 MRC - Bedrooms:
- 4
- Total Baths:
- 2
- Sq. Ft. (Total):
- 2243
- Tax Year:
- 2024
- Taxes:
- $6, 358
- Association Fees:
Charm and Character boasts throughout this Victorian home built in the early 1900's located in the Heart of the Hill section of St Albans. This home retains it's original charm with natural woodwork, Hardwood floors, and many custom built ins are a few of the unique features throughout. The interior features a first floor primary bedroom and a 3/4 bath, french doors, beautiful built in's, and a new built in gas fireplace to stay cozy in the cooler months. Two interior staircases lead to A few of the features on the second floor which include a laundry room and an enclosed porch, 3 bedrooms and a full bath. Looking for more square footage the third floor walk up attic is partially finished. Enjoy the outdoors on a spacious covered front porch, side screened in porch, or back deck and patio or exit from your walkout basement into a fenced in back yard. Many updates throughout ownership to include a new furnace, new hotwater tank, Built in Gas fireplace, new appliances, and Reinforced porch and replaced railings. All of this conveniently located across the Street from NMC minutes from I89, Collins perley Sports complex, Hard'ack Rec Center and a short walk to Downtown St Albans. Schedule your appointment today.
Interior Features
- # Of Stories:
- 3
- Sq. Ft. (Total):
- 2243
- Sq. Ft. (Above Ground):
- 2243
- Sq. Ft. (Below Ground):
- 0
- Sq. Ft. Unfinished:
- 0
- Rooms:
- 9
- Bedrooms:
- 4
- Baths:
- 2
- Interior Desc:
- Natural Woodwork, Attic - Walkup
- Appliances Included:
- Dishwasher, Dryer, Microwave, Refrigerator, Washer
- Flooring:
- Ceramic Tile, Hardwood
- Heating Cooling Fuel:
- Gas - Natural
- Water Heater:
- Basement Desc:
- Concrete Floor, Full, Walkout, Interior Access
Exterior Features
- Style of Residence:
- Victorian
- House Color:
- Green
- Time Share:
- No
- Resort:
- Exterior Desc:
- Exterior Details:
- Amenities/Services:
- Land Desc.:
- City Lot
- Suitable Land Usage:
- Roof Desc.:
- Shingle - Architectural
- Driveway Desc.:
- Paved
- Foundation Desc.:
- Stone
- Sewer Desc.:
- Public
- Garage/Parking:
- Yes
- Garage Spaces:
- 1
- Road Frontage:
- 66
Other Information
- List Date:
- 2024-03-11
- Last Updated:
- 2024-04-23 22:26:46


