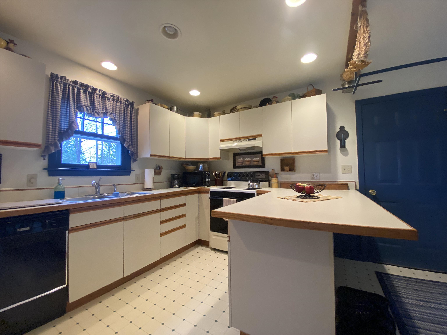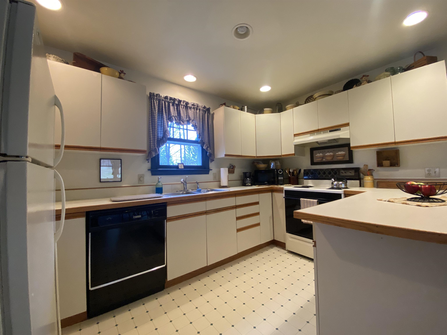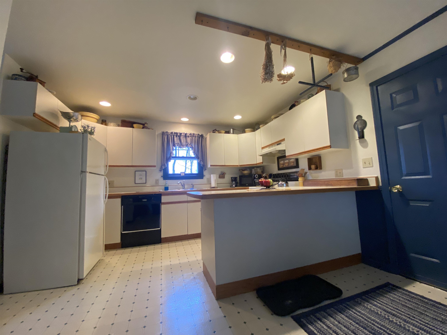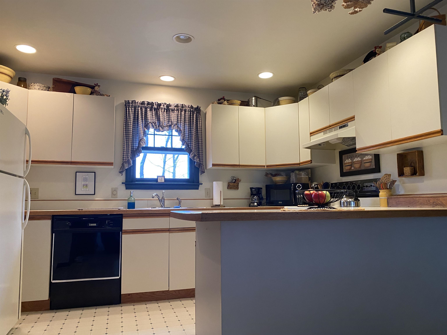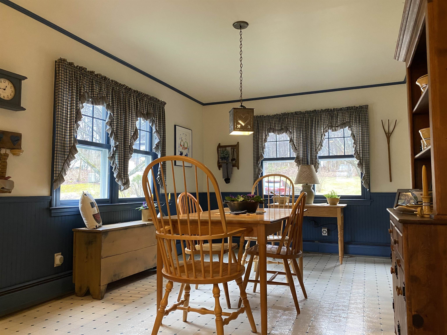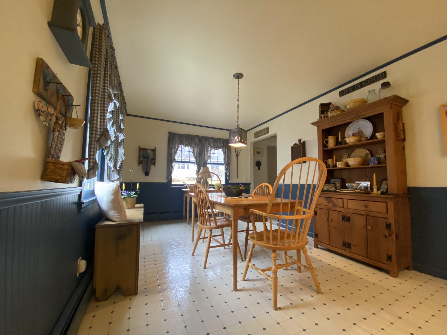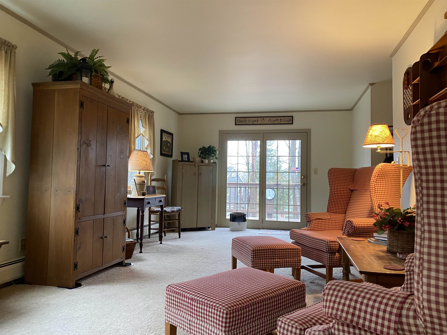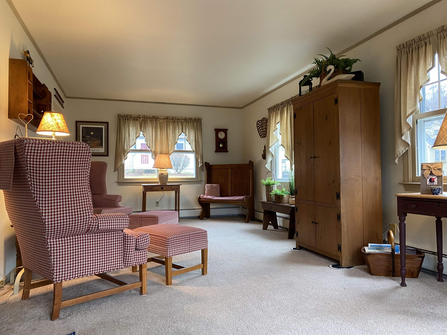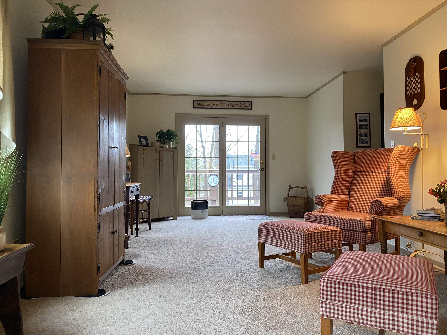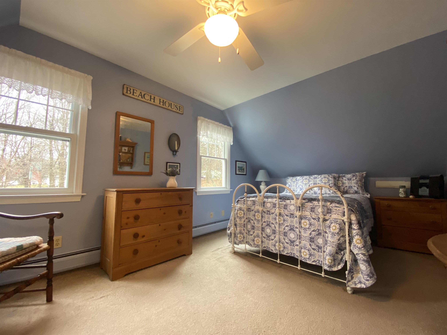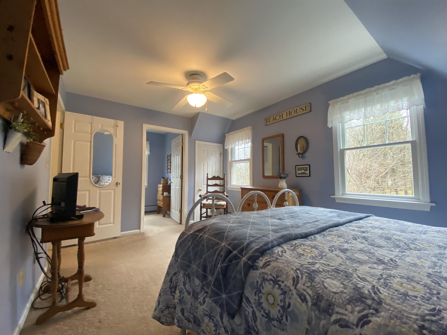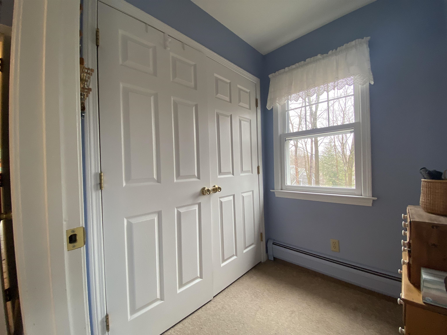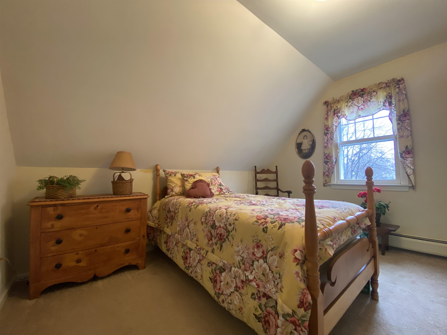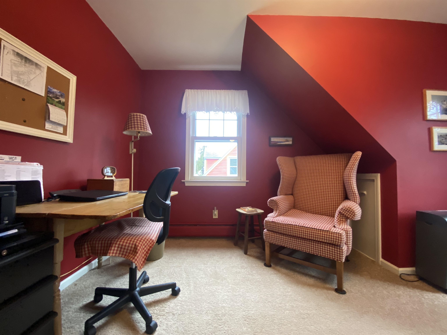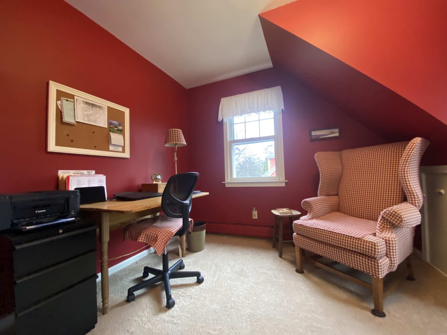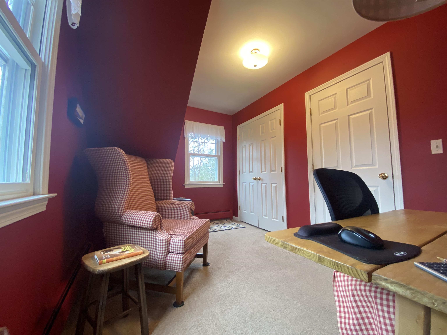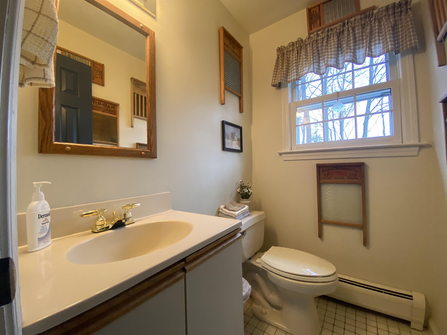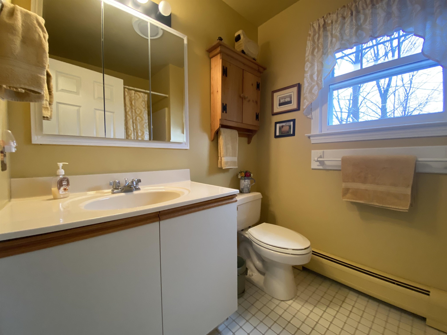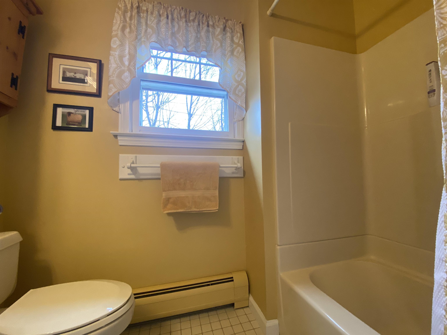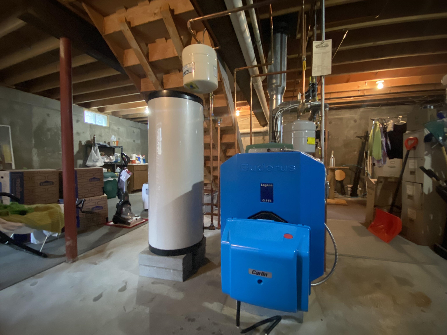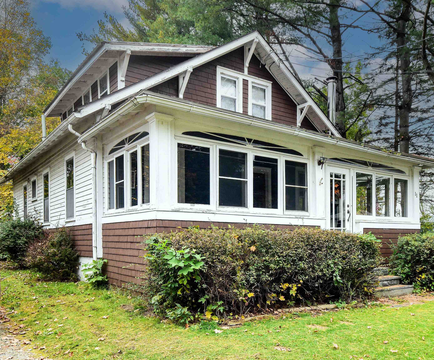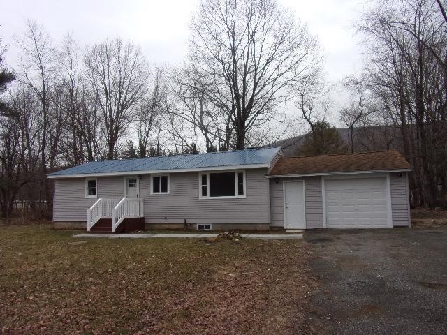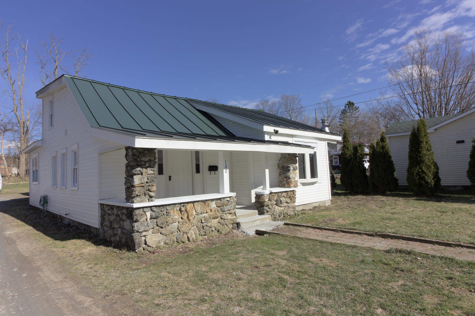1 of 27
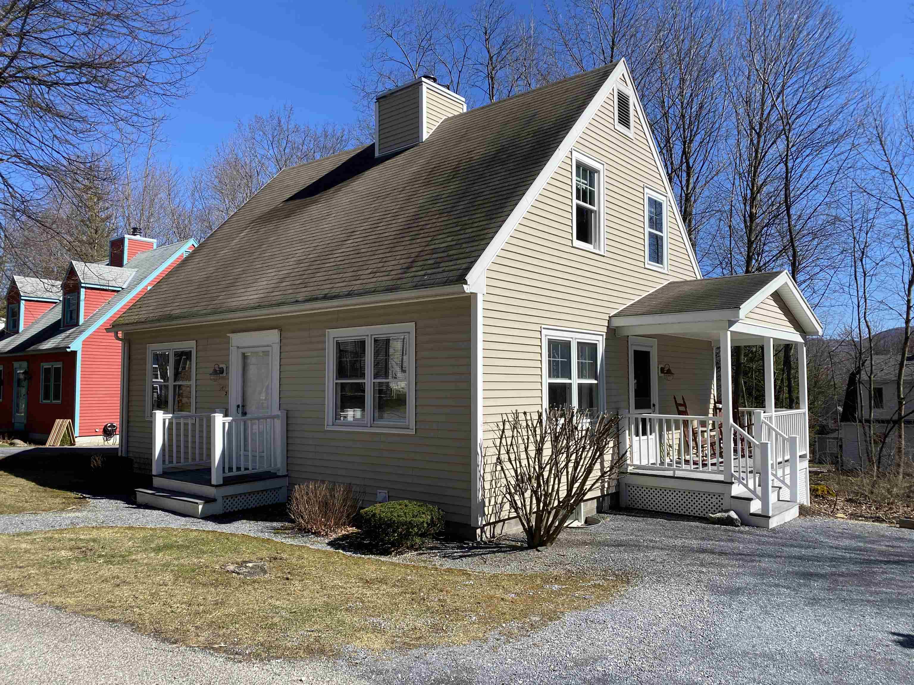
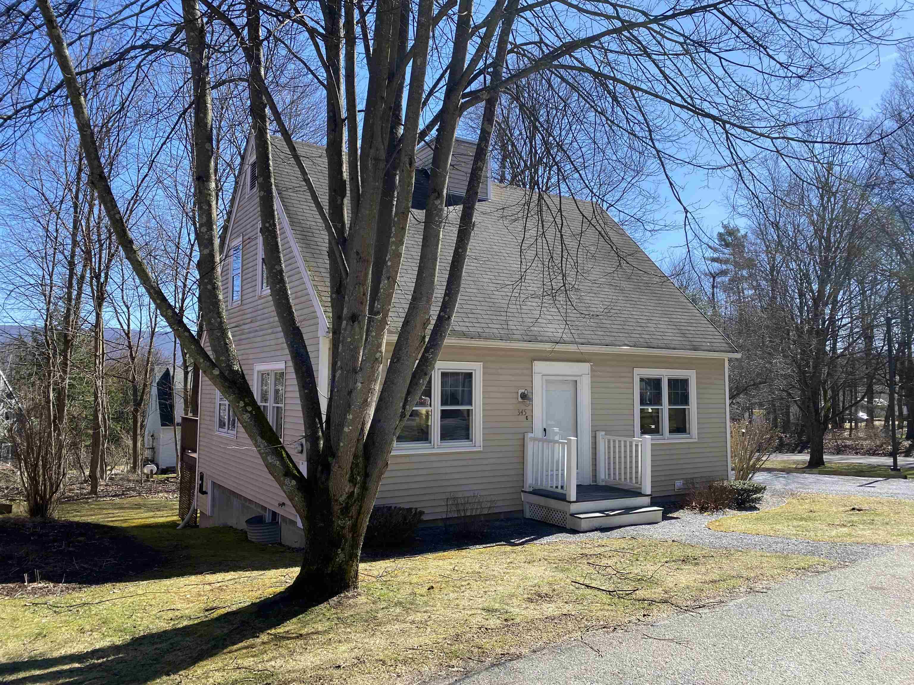
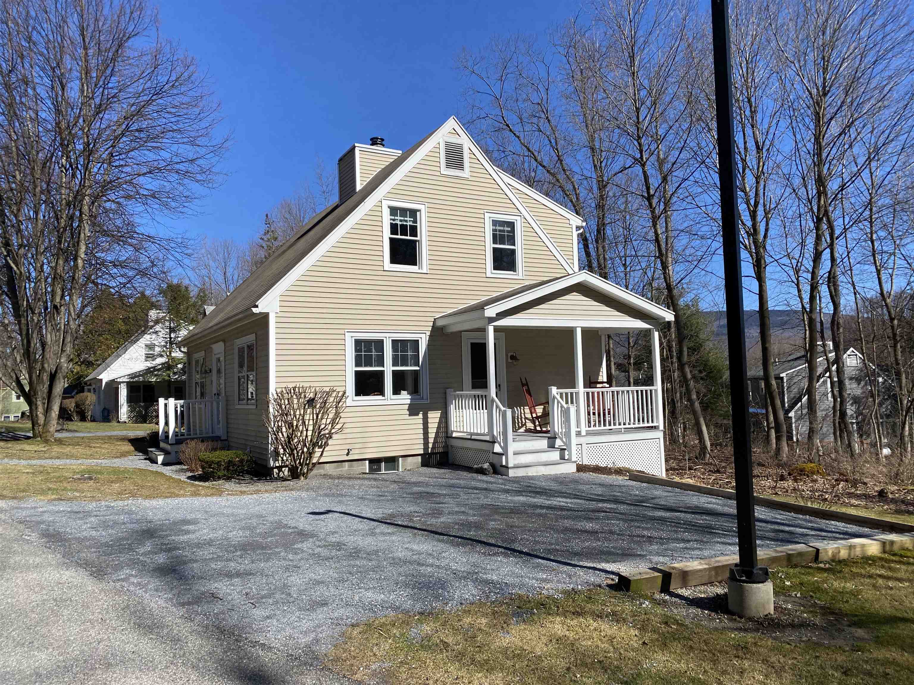
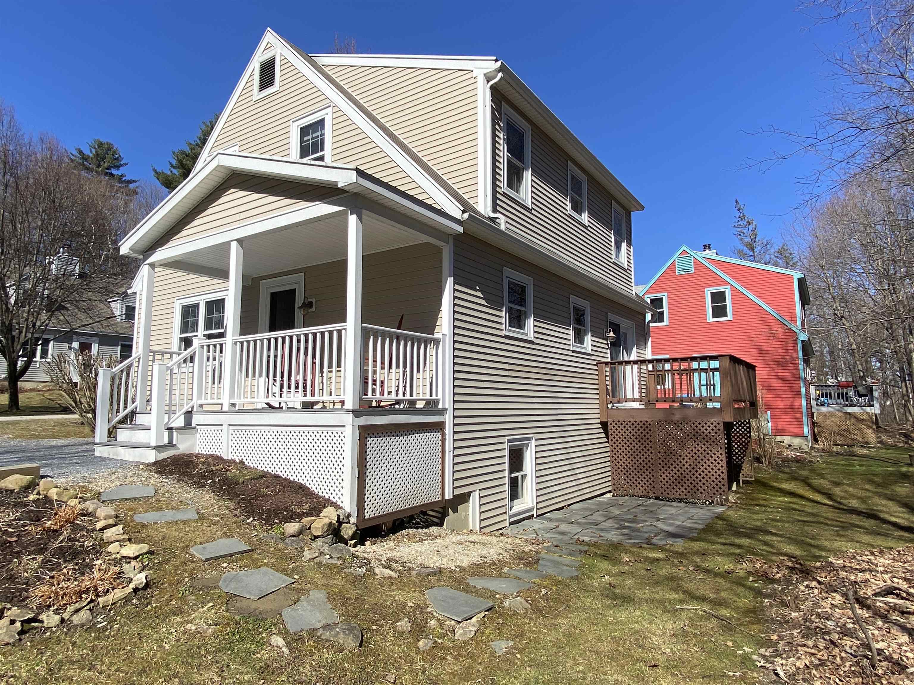
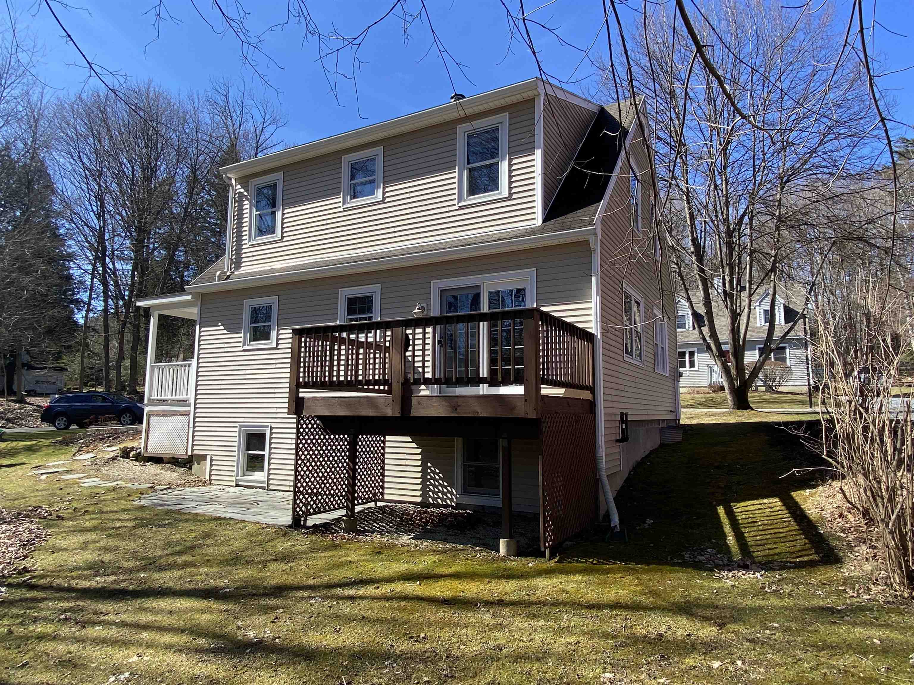
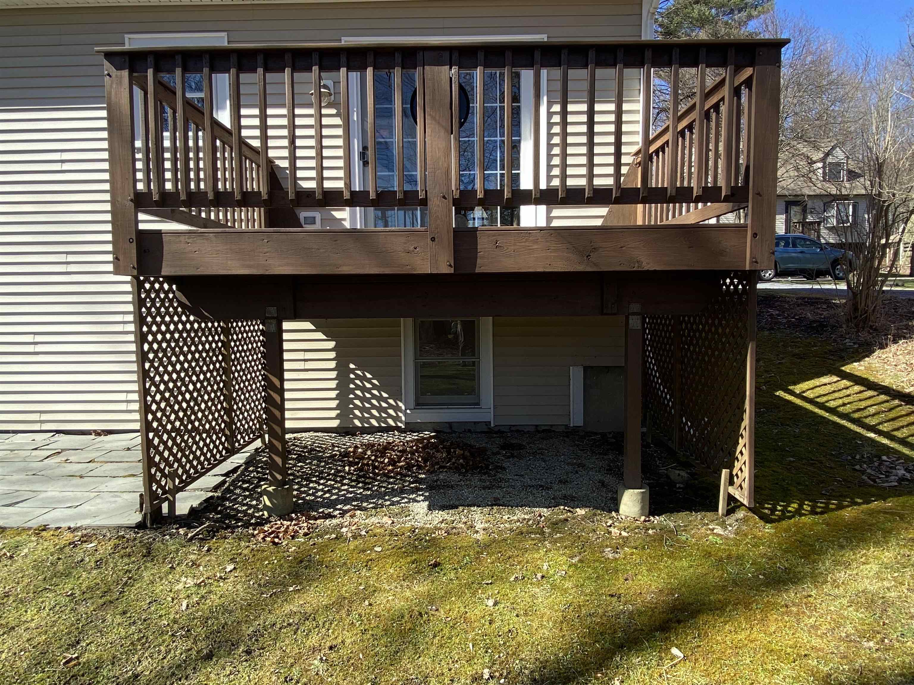
General Property Information
- Property Status:
- Active Under Contract
- Price:
- $239, 900
- Assessed:
- $0
- Assessed Year:
- County:
- VT-Bennington
- Acres:
- 0.00
- Property Type:
- Single Family
- Year Built:
- 1988
- Agency/Brokerage:
- Timothy Corcoran
Mahar McCarthy Real Estate - Bedrooms:
- 3
- Total Baths:
- 2
- Sq. Ft. (Total):
- 1365
- Tax Year:
- 2023
- Taxes:
- $3, 838
- Association Fees:
Welcome to this charming Cape Cod-style home, This inviting residence boasts three bedrooms and one and a half baths, providing a perfect blend of functionality and style. As you step inside, you'll be greeted by a warm and welcoming atmosphere, highlighted by natural light that fills the space. The well-designed layout seamlessly connects the living spaces, creating a sense of flow and cohesion throughout. With ample counter space and storage this kitchen/Dining area is perfect for cooking and entertaining. Has crown molding throughout 1st floor and has wainscoting in the dining area. Some of the highlights of this property are the deck that extends the living space outdoors. Perfect for summer barbecues and or just relaxing and enjoying the outdoors, a side porch that is maintenance free. (Trex decking) and has room for storage underneath, and has a newly installed Buderus furnace. Home has 1, 365 of finished S.Q F. T, . The unfinished basement has the potential to be finished. House located in a Planned Unit development. Don't let this house pass you by, call today for a showing.
Interior Features
- # Of Stories:
- 1.75
- Sq. Ft. (Total):
- 1365
- Sq. Ft. (Above Ground):
- 1365
- Sq. Ft. (Below Ground):
- 0
- Sq. Ft. Unfinished:
- 780
- Rooms:
- 6
- Bedrooms:
- 3
- Baths:
- 2
- Interior Desc:
- Ceiling Fan, Laundry - Basement
- Appliances Included:
- Dishwasher, Dryer, Range - Electric, Refrigerator, Washer
- Flooring:
- Carpet, Tile, Vinyl
- Heating Cooling Fuel:
- Oil
- Water Heater:
- Basement Desc:
- Concrete, Concrete Floor, Full, Unfinished
Exterior Features
- Style of Residence:
- Cape
- House Color:
- Time Share:
- No
- Resort:
- Exterior Desc:
- Exterior Details:
- Deck, Porch
- Amenities/Services:
- Land Desc.:
- PRD/PUD
- Suitable Land Usage:
- Roof Desc.:
- Shingle - Architectural
- Driveway Desc.:
- Gravel
- Foundation Desc.:
- Concrete
- Sewer Desc.:
- Public
- Garage/Parking:
- No
- Garage Spaces:
- 0
- Road Frontage:
- 0
Other Information
- List Date:
- 2024-03-08
- Last Updated:
- 2024-03-11 23:48:50


