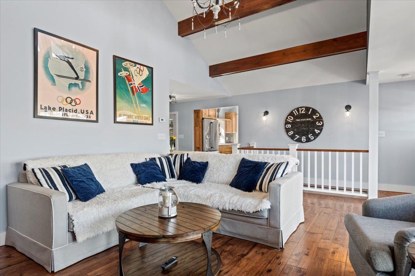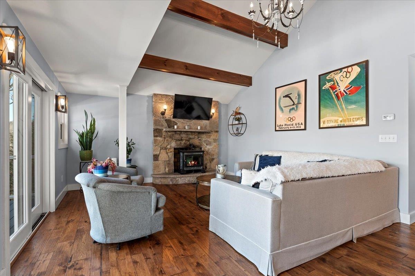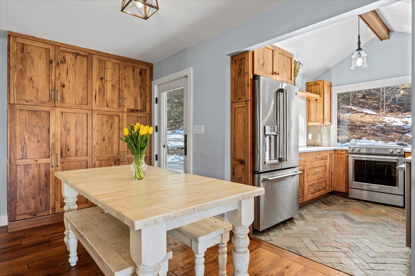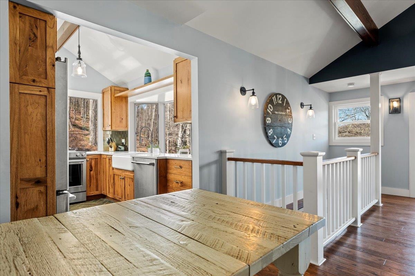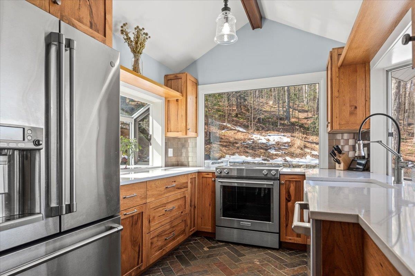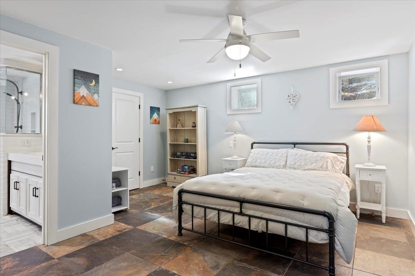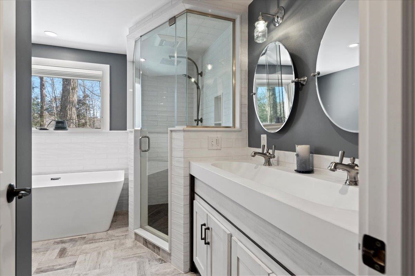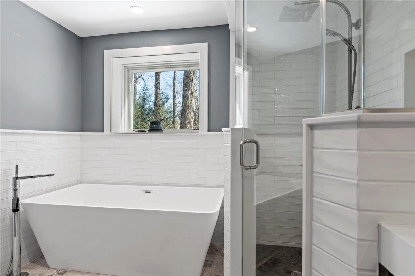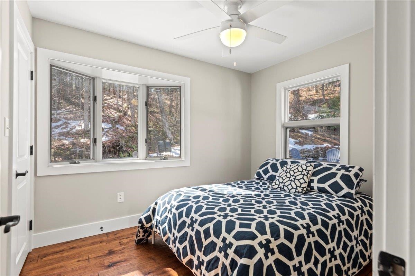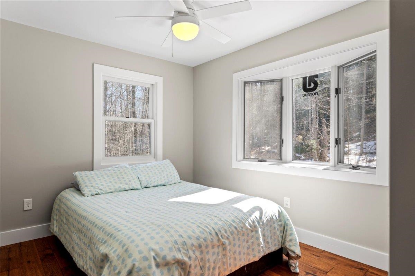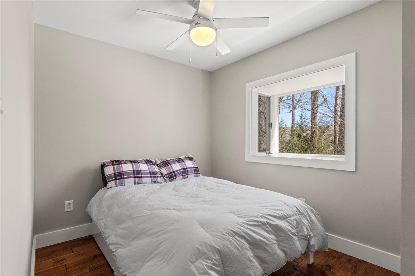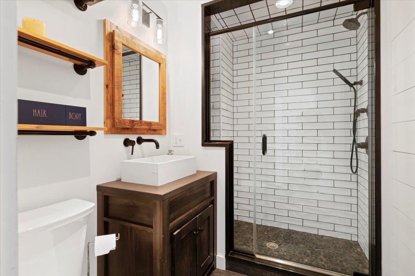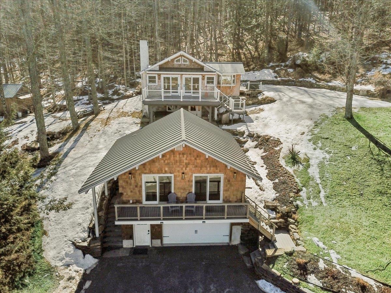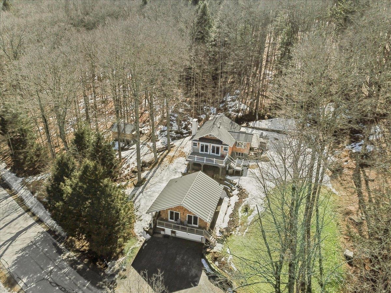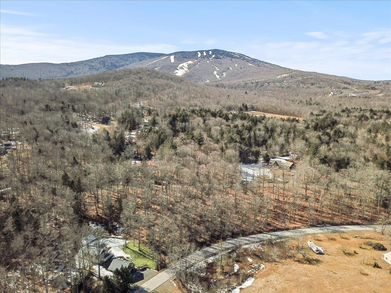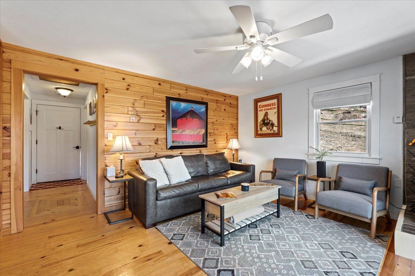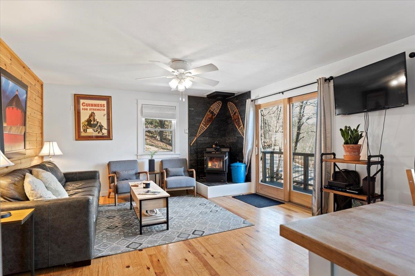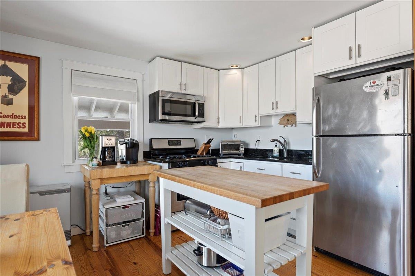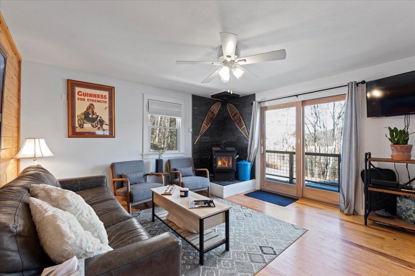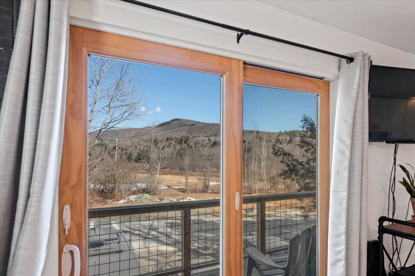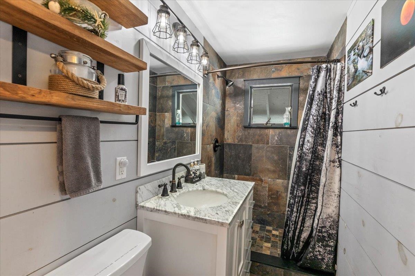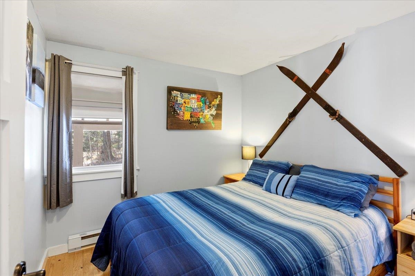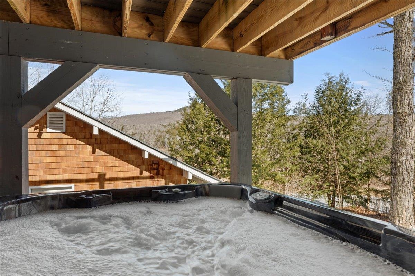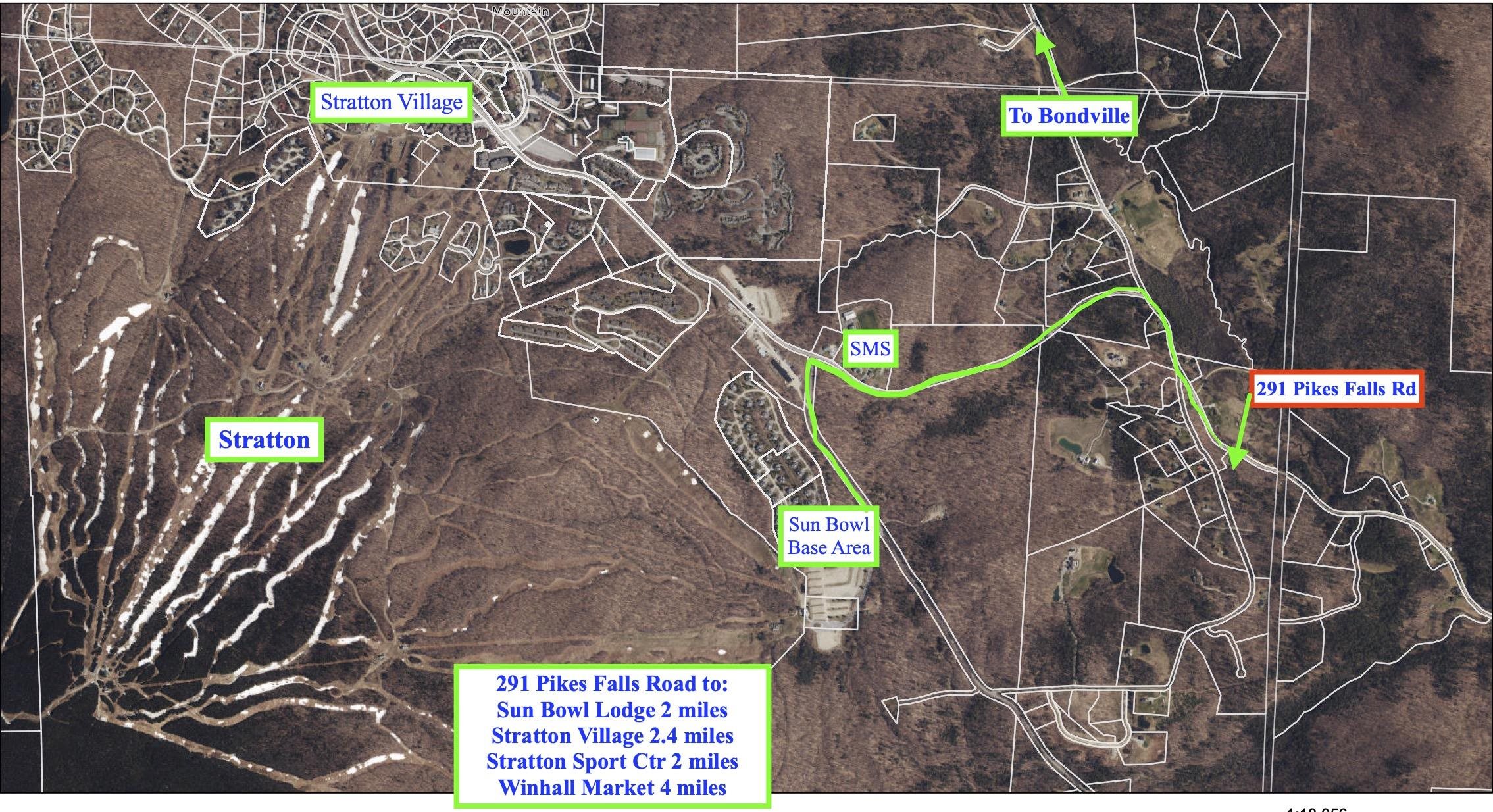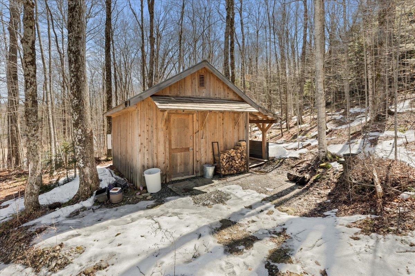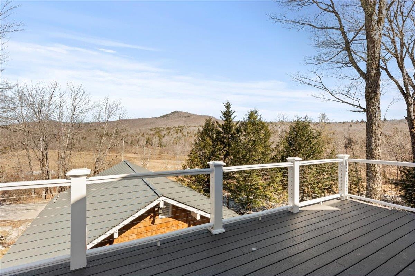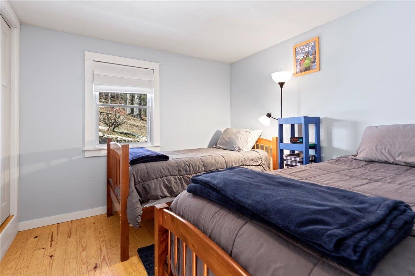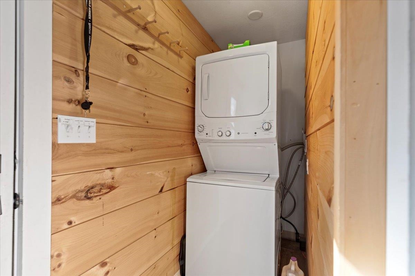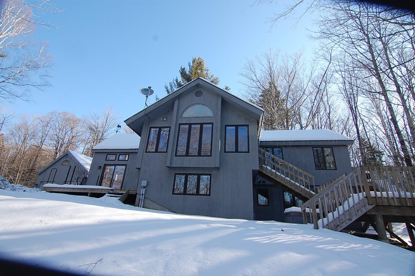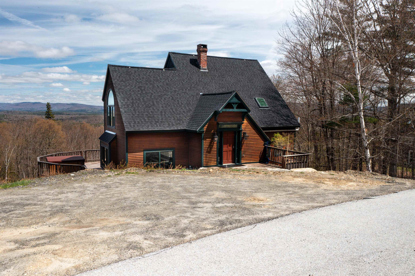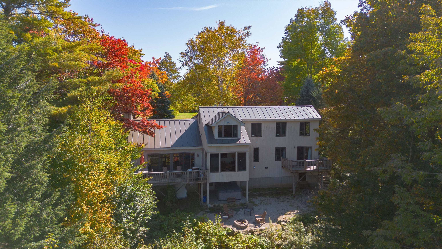1 of 34
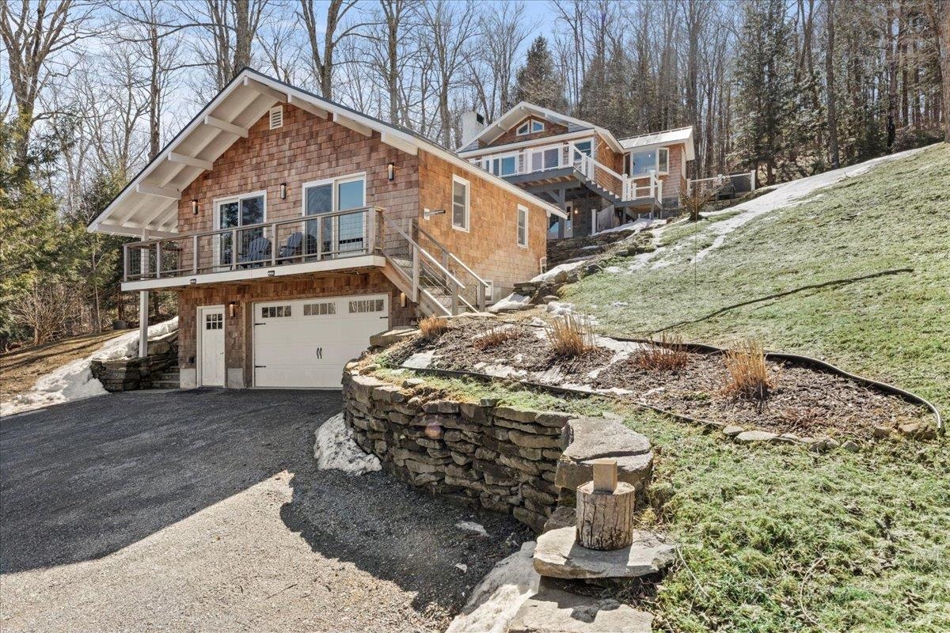
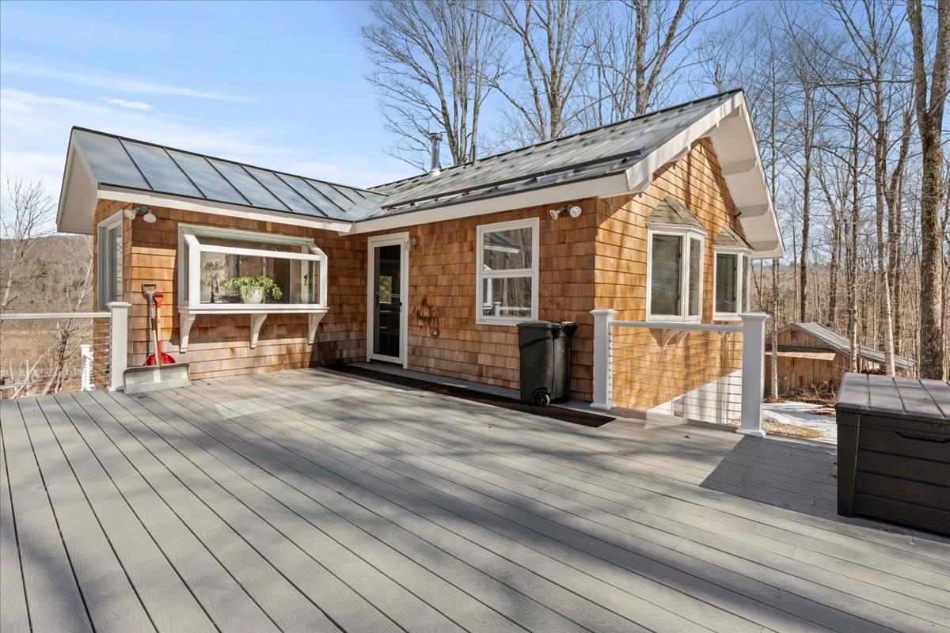
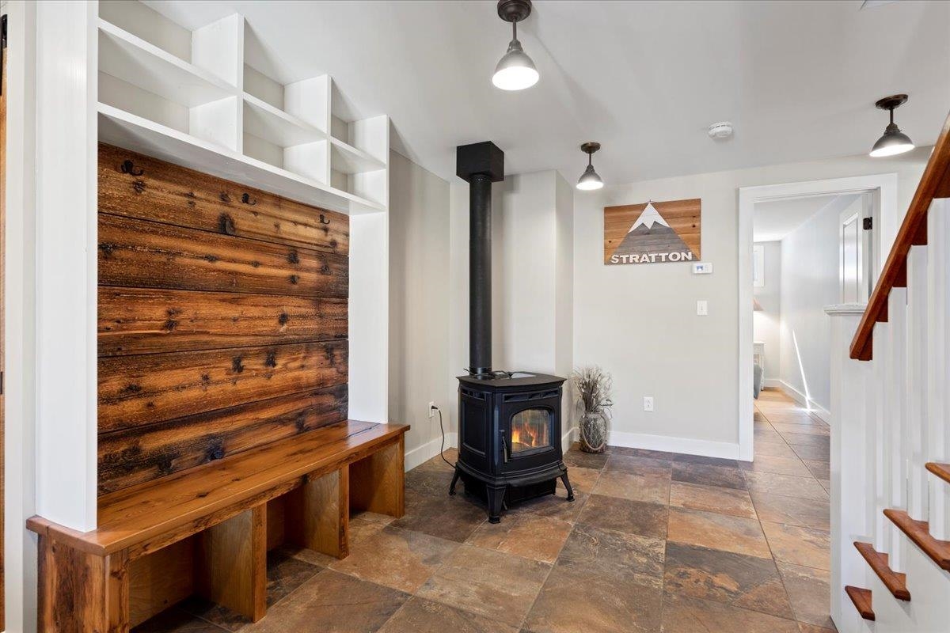
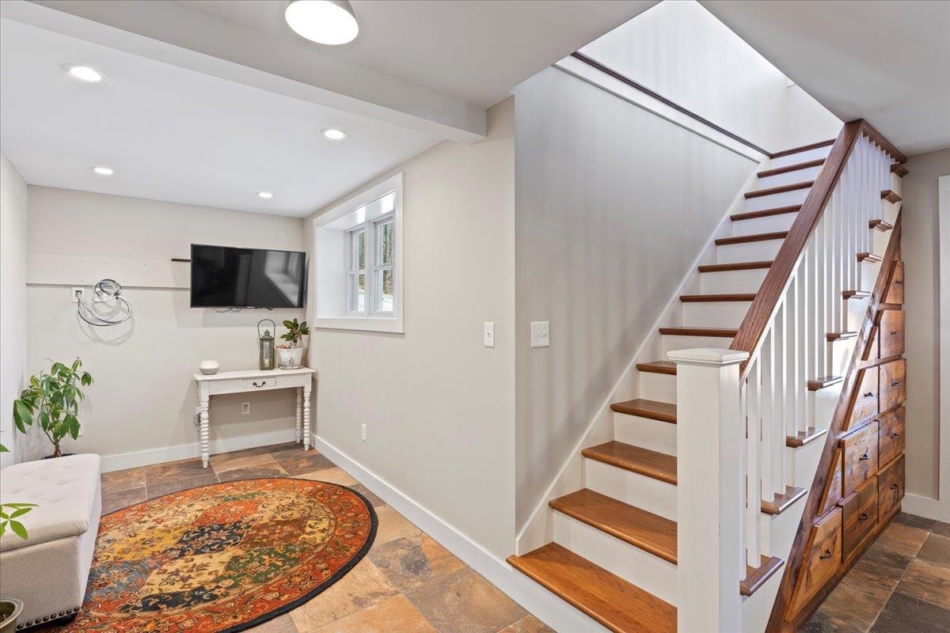
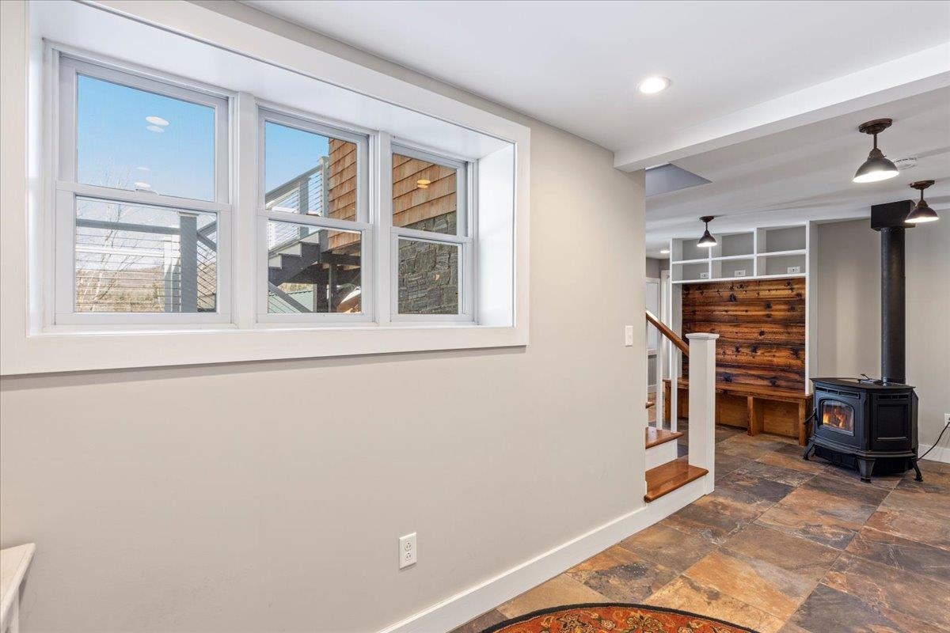
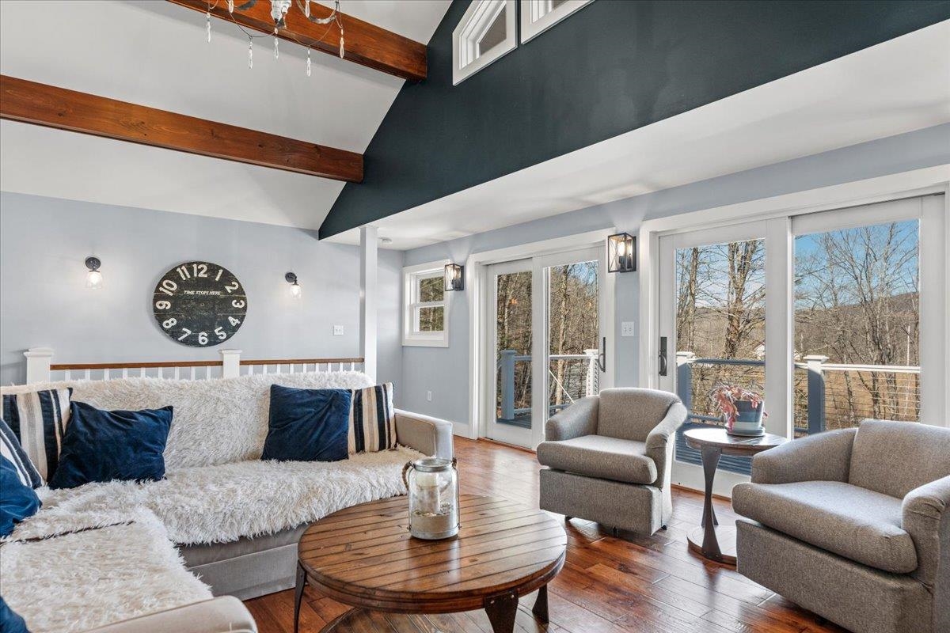
General Property Information
- Property Status:
- Active Under Contract
- Price:
- $949, 000
- Assessed:
- $0
- Assessed Year:
- County:
- VT-Windham
- Acres:
- 2.00
- Property Type:
- Single Family
- Year Built:
- 1964
- Agency/Brokerage:
- Christiane Carroccio
TPW Real Estate - Bedrooms:
- 6
- Total Baths:
- 3
- Sq. Ft. (Total):
- 2400
- Tax Year:
- Taxes:
- $0
- Association Fees:
This captivating chalet, nestled near the base of Stratton Mountain, boasts a complete renovation that harmonizes modern comfort with rustic charm. The list of improvements to the home’s interior and exterior is extensive. All new systems, updated plumbing and wiring, radiant heat, wood flooring, new appliances, stonework, and more means there’s nothing to do but enjoy this mountain oasis. This enchanting property features four bedrooms, each exuding warmth and tranquility, perfect for cozy nights after adventurous days on the slopes. The new deck off the kitchen is perfect for enjoying dinner al fresco on warm summer evenings and the hot tub is a welcome respite anytime. Unique design of new kitchen has windows on all sides, bringing the outside in. In addition to its inviting main residence, the chalet presents a separate 2-bedroom guest apartment with its own private entrance, offering versatility for hosting guests. The garage is heated, the hot tub is covered, and the mountain view is great. With its proximity to Stratton Mountain(two miles), residents enjoy unparalleled access to year-round recreational activities, from skiing and snowboarding in winter to hiking and biking in summer. The shed has room for bikes, kayaks, and your garden tools. One mile to Pikes Falls for a picnic. Embrace the allure of mountain living in this meticulously re-imagined chalet, where every detail invites you to experience the quintessential Vermont lifestyle.
Interior Features
- # Of Stories:
- 2
- Sq. Ft. (Total):
- 2400
- Sq. Ft. (Above Ground):
- 2400
- Sq. Ft. (Below Ground):
- 0
- Sq. Ft. Unfinished:
- 0
- Rooms:
- 9
- Bedrooms:
- 6
- Baths:
- 3
- Interior Desc:
- Appliances Included:
- Flooring:
- Heating Cooling Fuel:
- Gas - LP/Bottle, Pellet
- Water Heater:
- Basement Desc:
- Concrete
Exterior Features
- Style of Residence:
- Chalet
- House Color:
- Time Share:
- No
- Resort:
- Exterior Desc:
- Exterior Details:
- Amenities/Services:
- Land Desc.:
- Sloping, View
- Suitable Land Usage:
- Roof Desc.:
- Shingle
- Driveway Desc.:
- Paved
- Foundation Desc.:
- Concrete
- Sewer Desc.:
- Septic
- Garage/Parking:
- Yes
- Garage Spaces:
- 1
- Road Frontage:
- 150
Other Information
- List Date:
- 2024-03-09
- Last Updated:
- 2024-04-12 21:24:28


