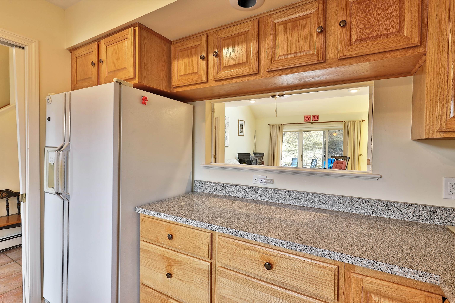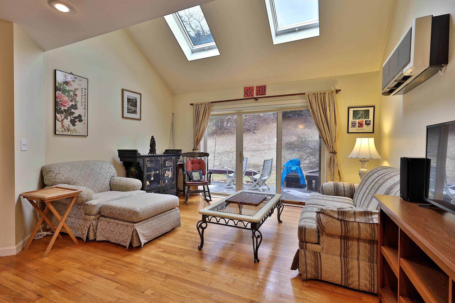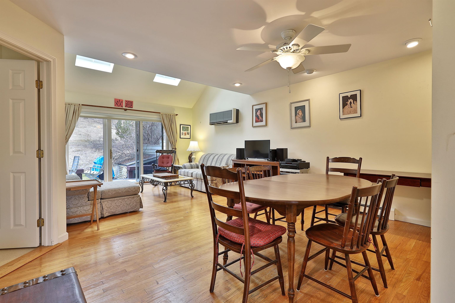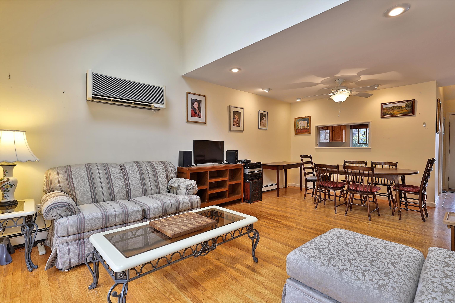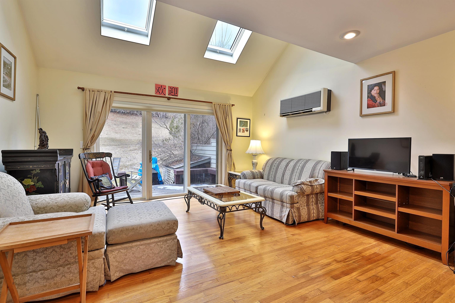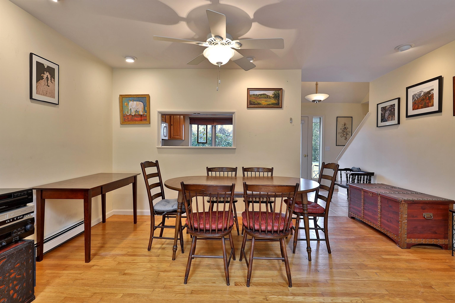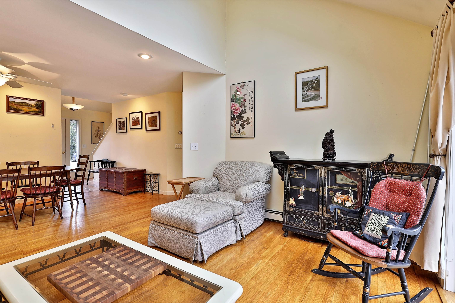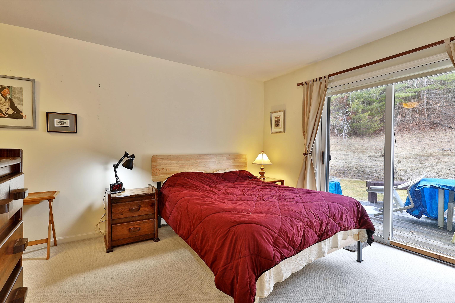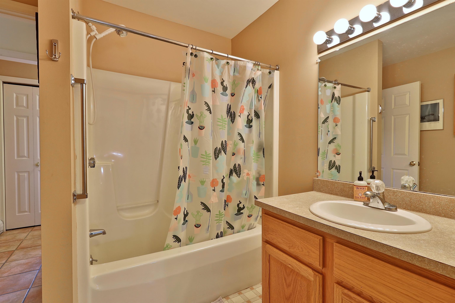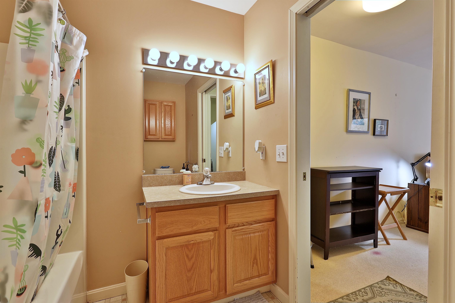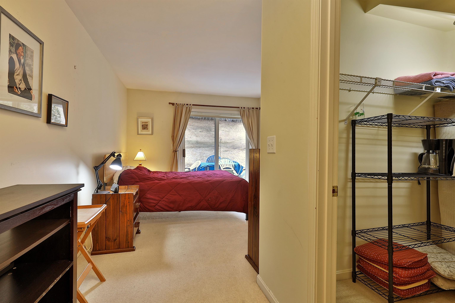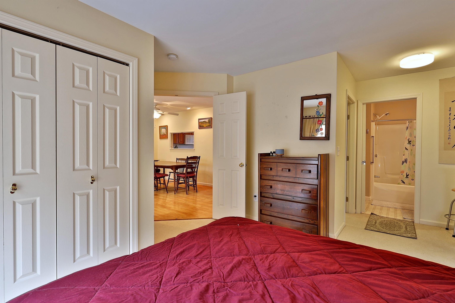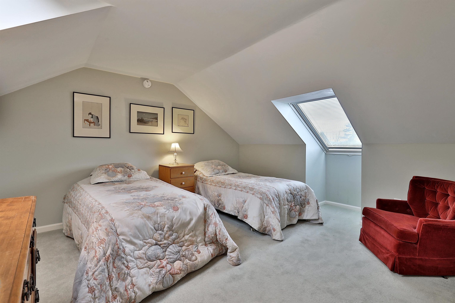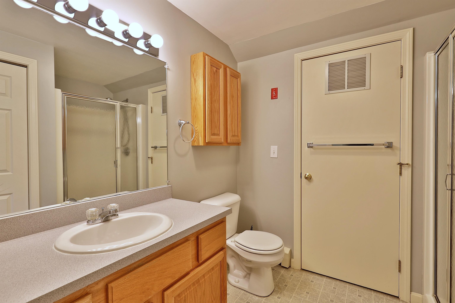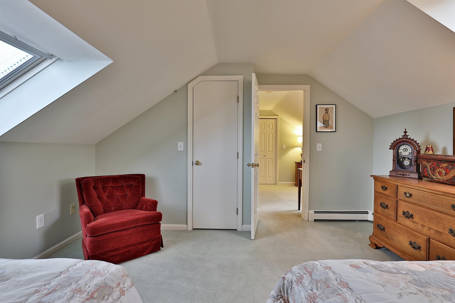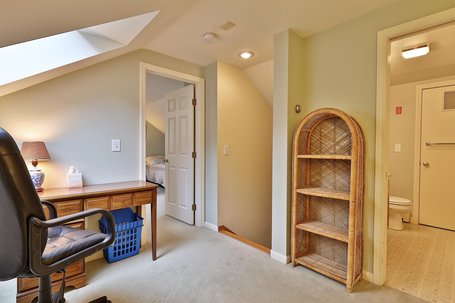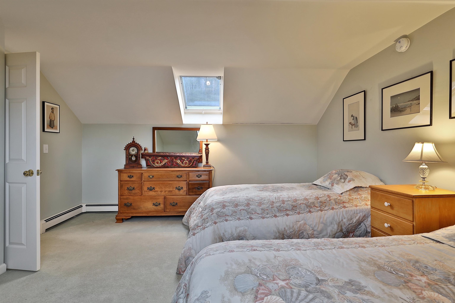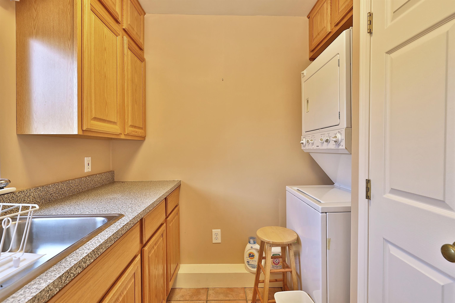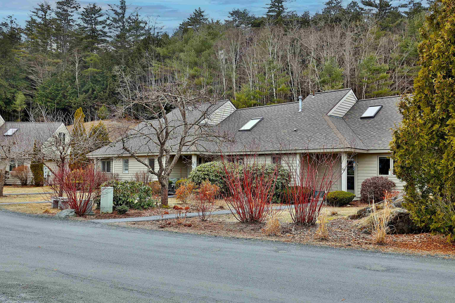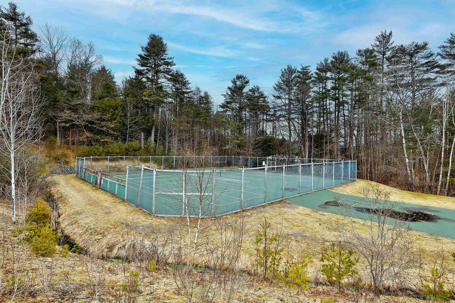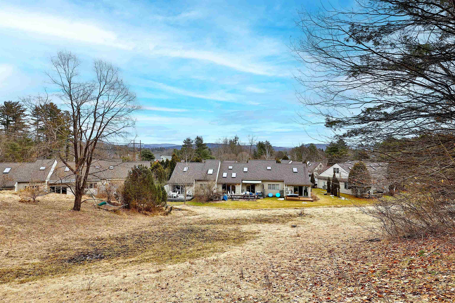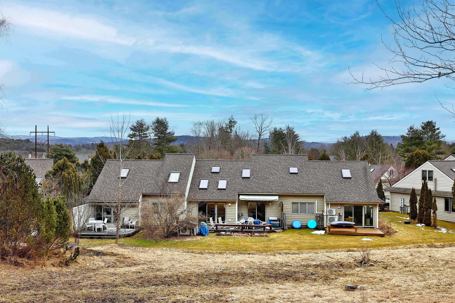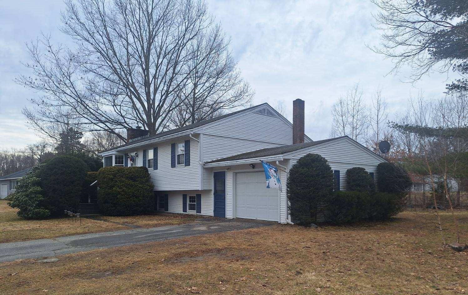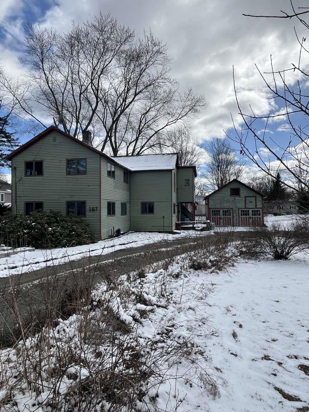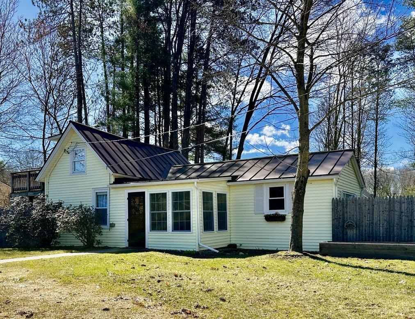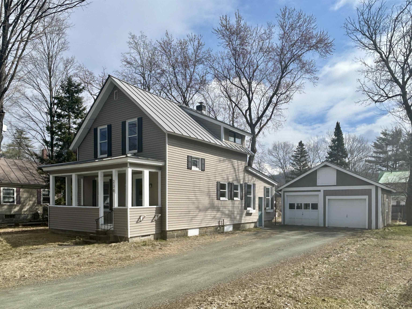1 of 28
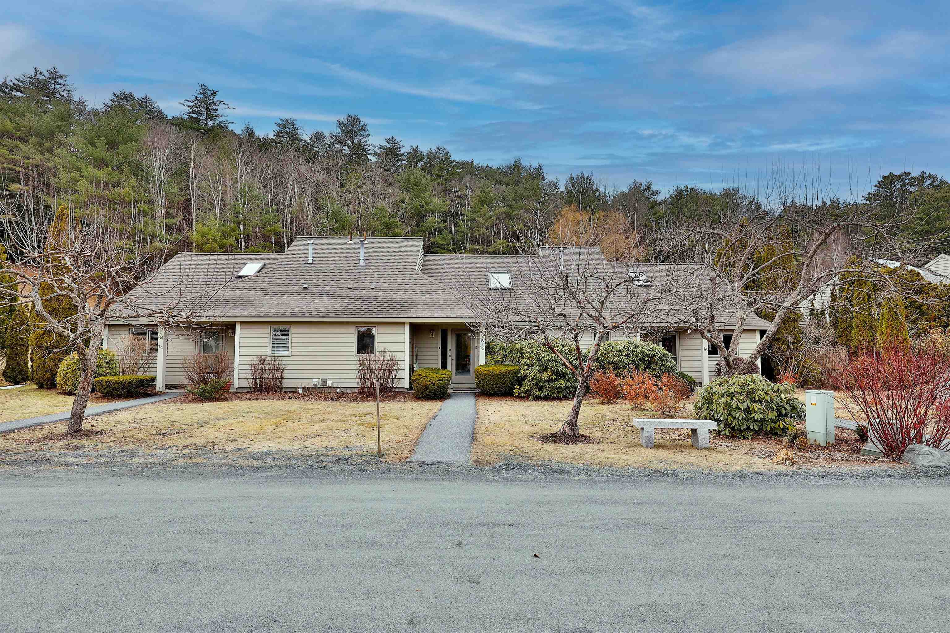
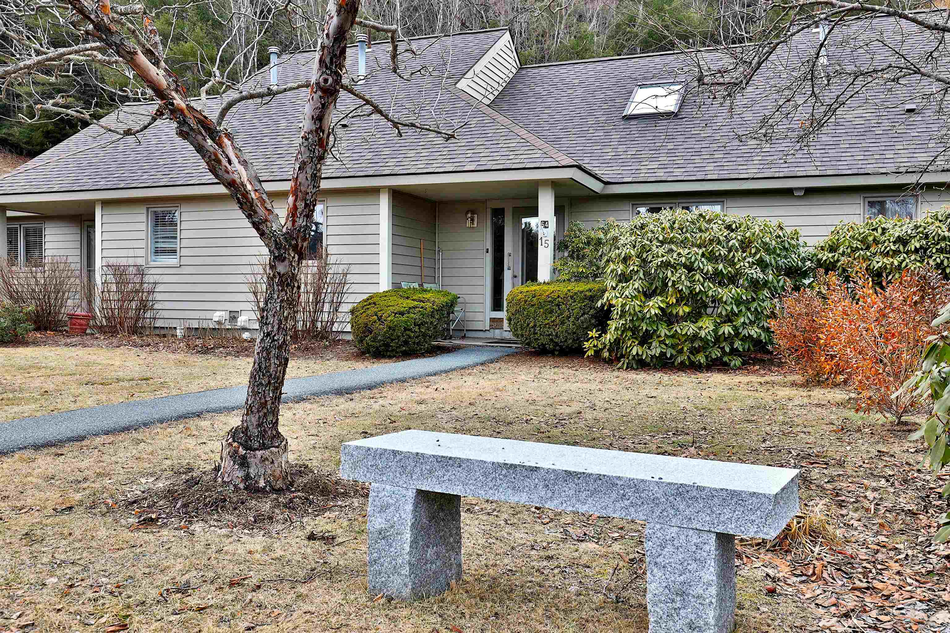
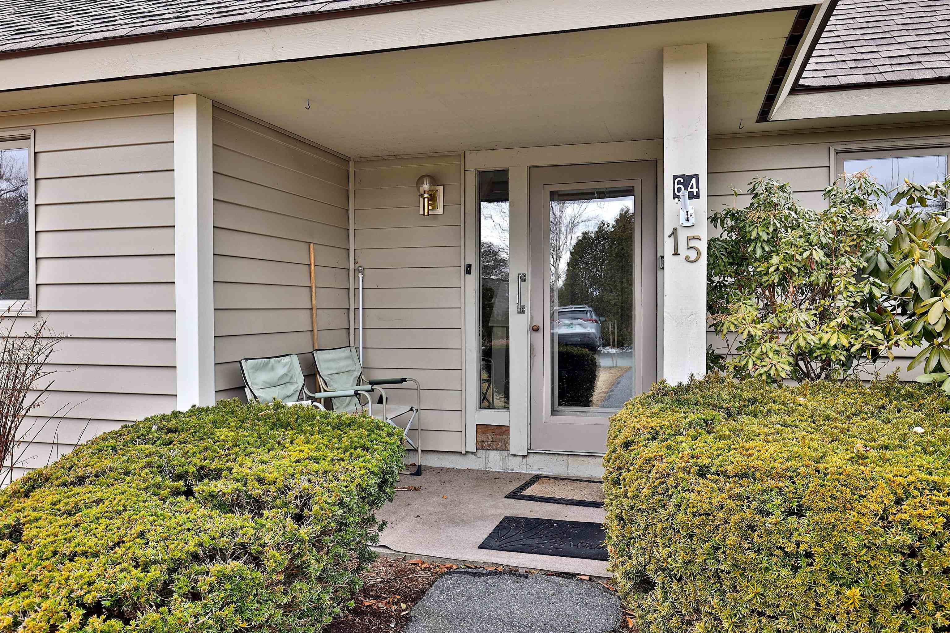
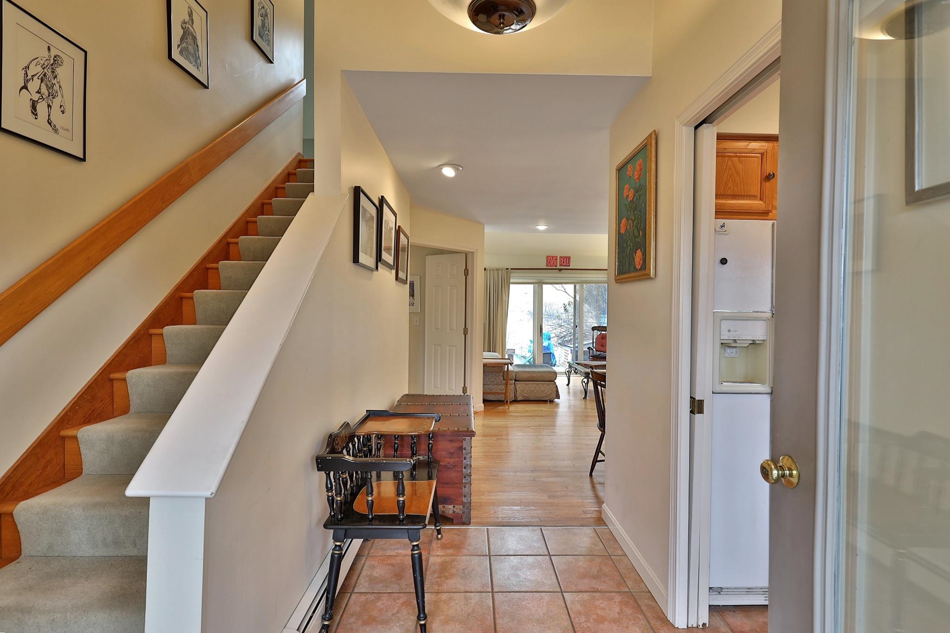
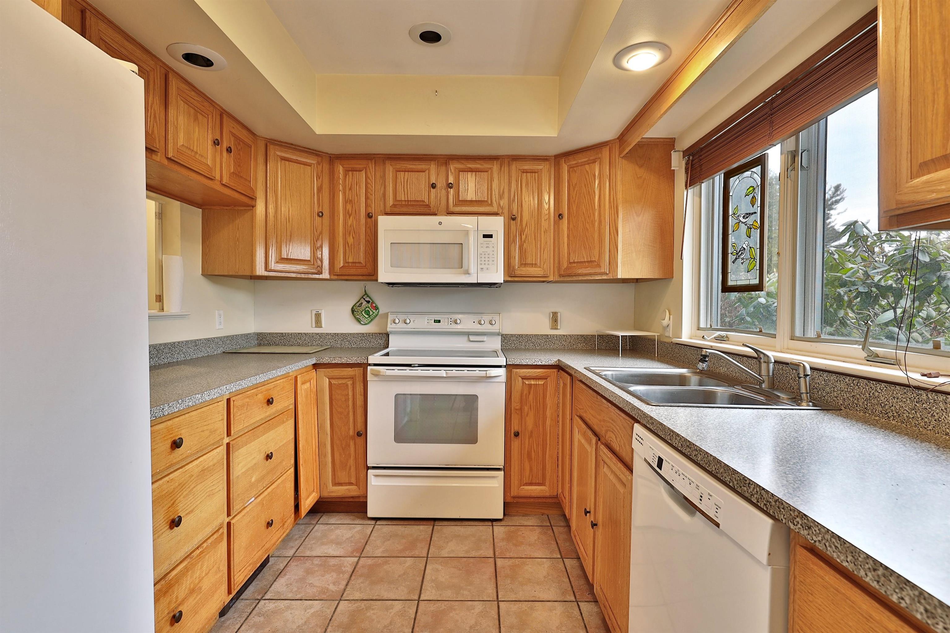
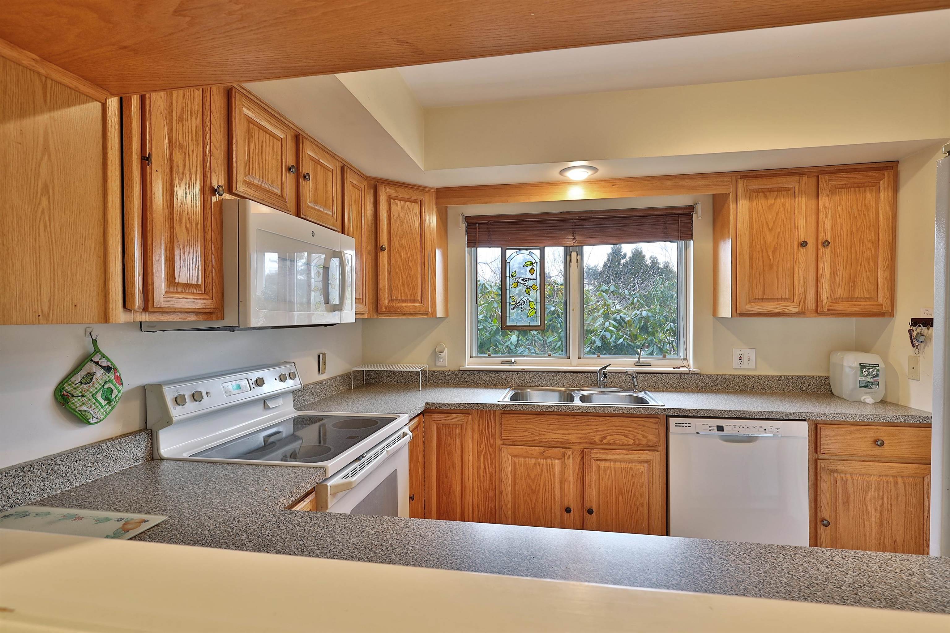
General Property Information
- Property Status:
- Active Under Contract
- Price:
- $359, 000
- Unit Number
- 15
- Assessed:
- $0
- Assessed Year:
- County:
- VT-Windsor
- Acres:
- 0.00
- Property Type:
- Condo
- Year Built:
- 1994
- Agency/Brokerage:
- Will Spanos
KW Vermont - Bedrooms:
- 2
- Total Baths:
- 2
- Sq. Ft. (Total):
- 1013
- Tax Year:
- 2024
- Taxes:
- $5, 767
- Association Fees:
The Gardens At Hemlock Ridge! Peaceful and serene 2 bedroom/ 2 bath townhouse with prime location in the Upper Valley. Minutes to Dartmouth College. This furnished townhome has an ample amount of light, cathedral ceilings, hardwood floors, and a great floor plan for entertaining. Enjoy the oversized deck off the living room and first floor primary suite. With laundry located on the first floor as well this townhome offers comfort and convenience. Each of the bedrooms are generously appointed suites, offering plenty of privacy, while an additional office area enhances functionality and versatility. Homeowners enjoy the community pool, tennis, playground area, and walking trails. $3000 one time transfer fee charged to Buyers at closing. Act fast this one will not last!
Interior Features
- # Of Stories:
- 2
- Sq. Ft. (Total):
- 1013
- Sq. Ft. (Above Ground):
- 1013
- Sq. Ft. (Below Ground):
- 0
- Sq. Ft. Unfinished:
- 0
- Rooms:
- 5
- Bedrooms:
- 2
- Baths:
- 2
- Interior Desc:
- Cathedral Ceiling, Ceiling Fan, Dining Area, Draperies, Furnished, Kitchen/Dining, Kitchen/Family, Kitchen/Living, Living/Dining, Primary BR w/ BA, Natural Light, Skylight, Window Treatment, Laundry - 1st Floor
- Appliances Included:
- Dishwasher, Dryer, Range - Electric, Refrigerator, Washer
- Flooring:
- Carpet, Hardwood, Vinyl
- Heating Cooling Fuel:
- Gas - LP/Bottle
- Water Heater:
- Basement Desc:
- Slab
Exterior Features
- Style of Residence:
- Contemporary, Townhouse
- House Color:
- Time Share:
- No
- Resort:
- Exterior Desc:
- Exterior Details:
- Deck, Pool - In Ground, Porch - Covered, Tennis Court, Window Screens
- Amenities/Services:
- Land Desc.:
- Condo Development, Country Setting, Landscaped, Level, Open, Walking Trails
- Suitable Land Usage:
- Roof Desc.:
- Shingle - Architectural
- Driveway Desc.:
- Common/Shared
- Foundation Desc.:
- Concrete, Slab w/ Frost Wall
- Sewer Desc.:
- Community
- Garage/Parking:
- No
- Garage Spaces:
- 0
- Road Frontage:
- 0
Other Information
- List Date:
- 2024-03-11
- Last Updated:
- 2024-03-28 20:25:23


