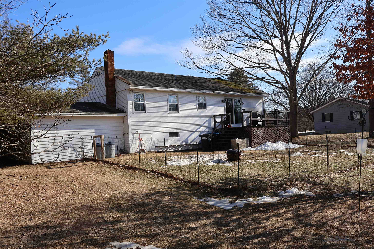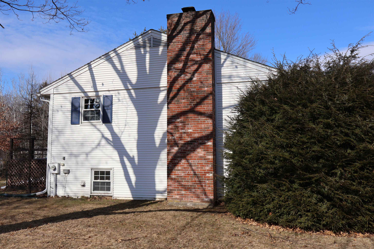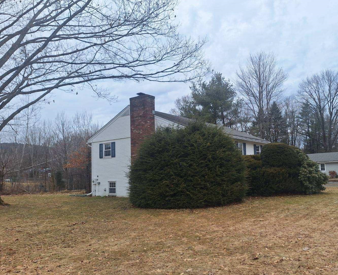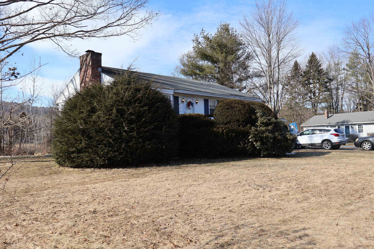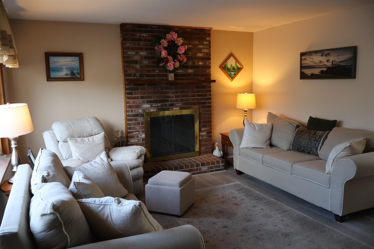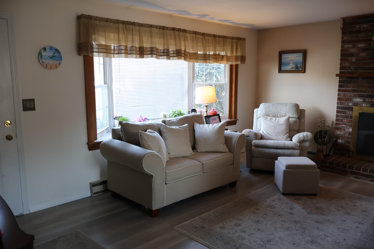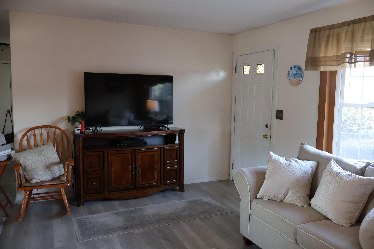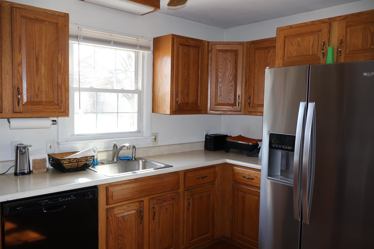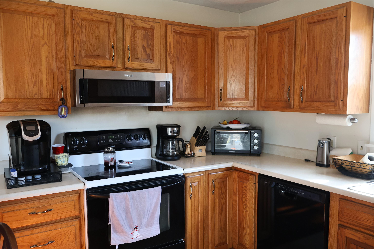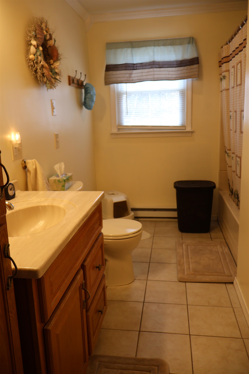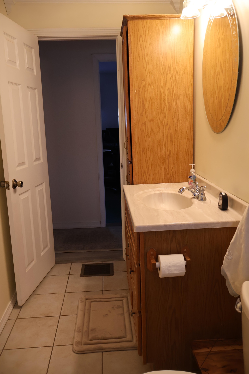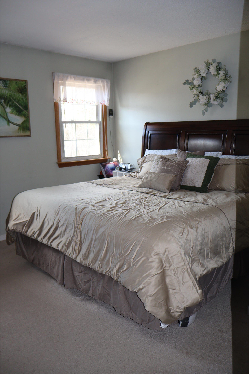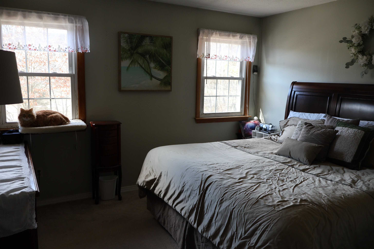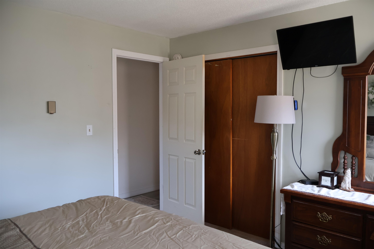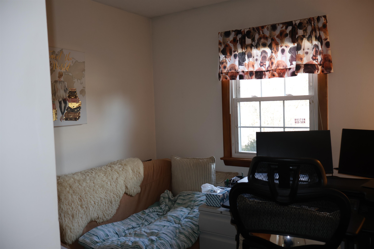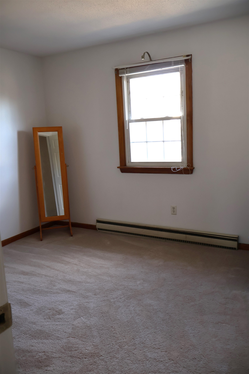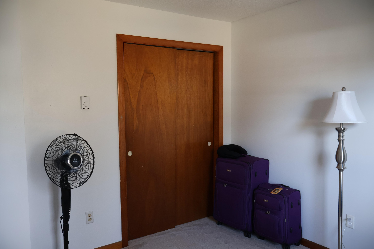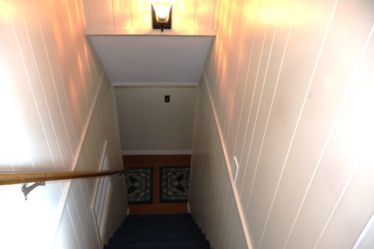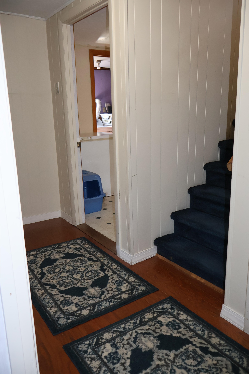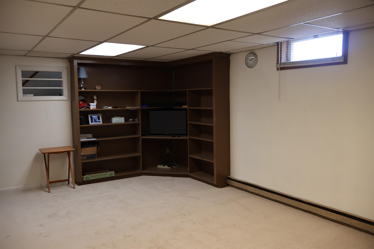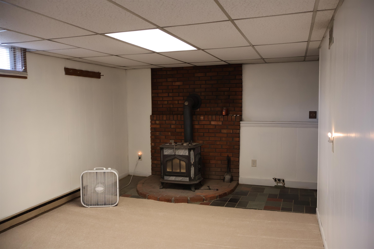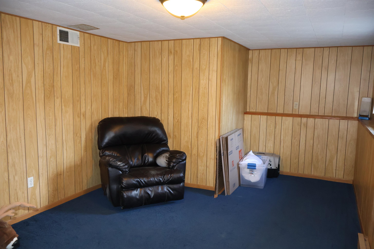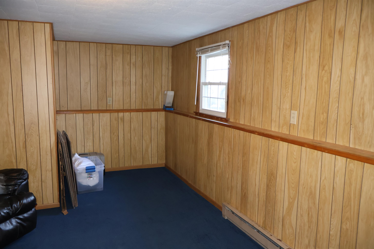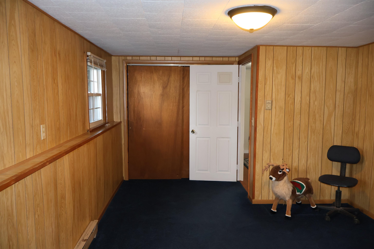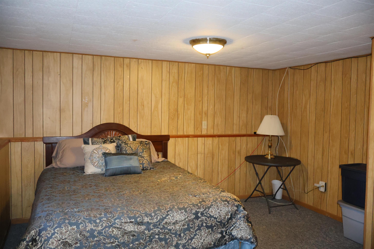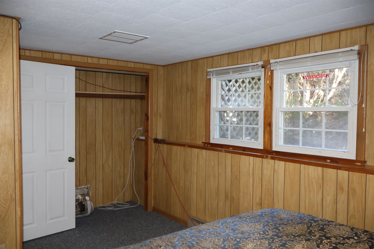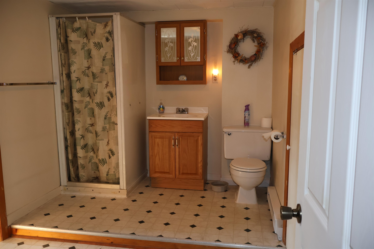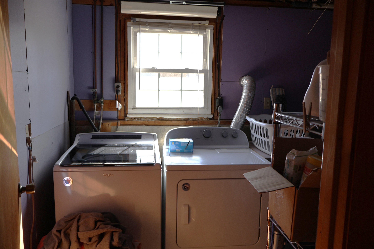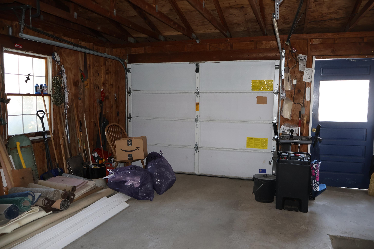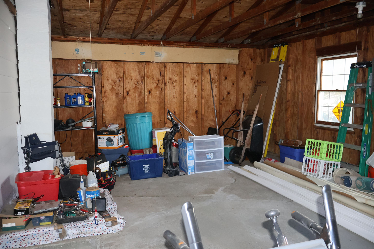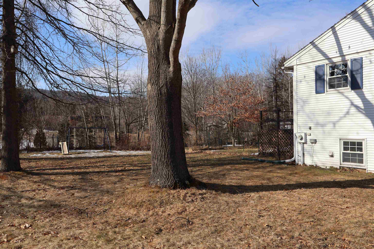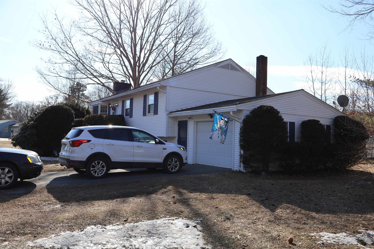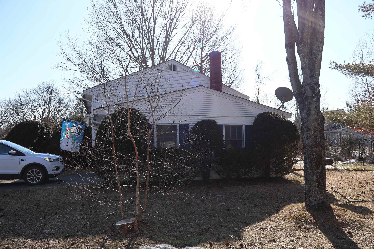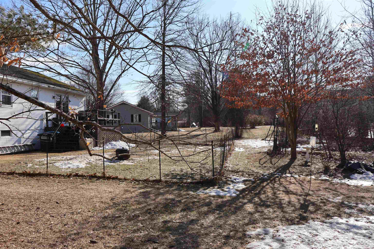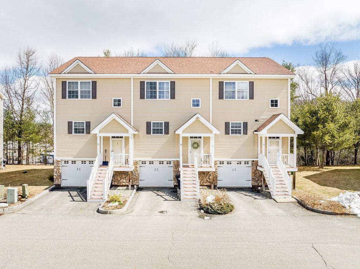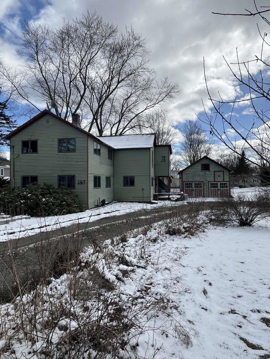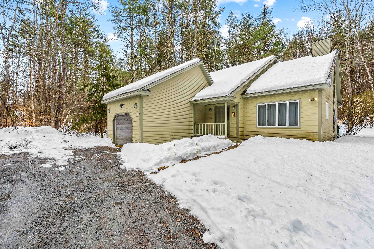1 of 40
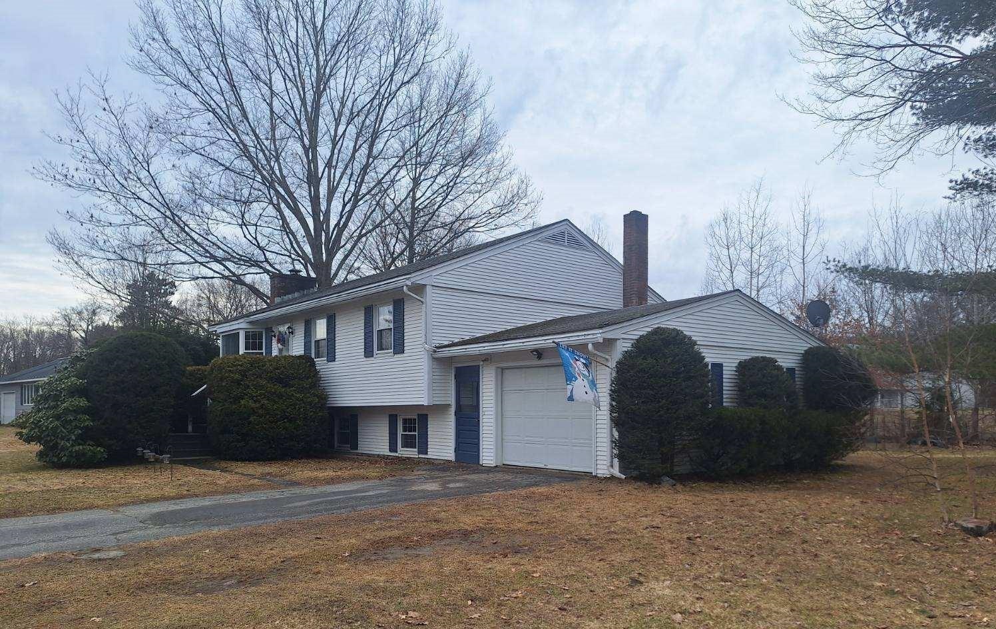
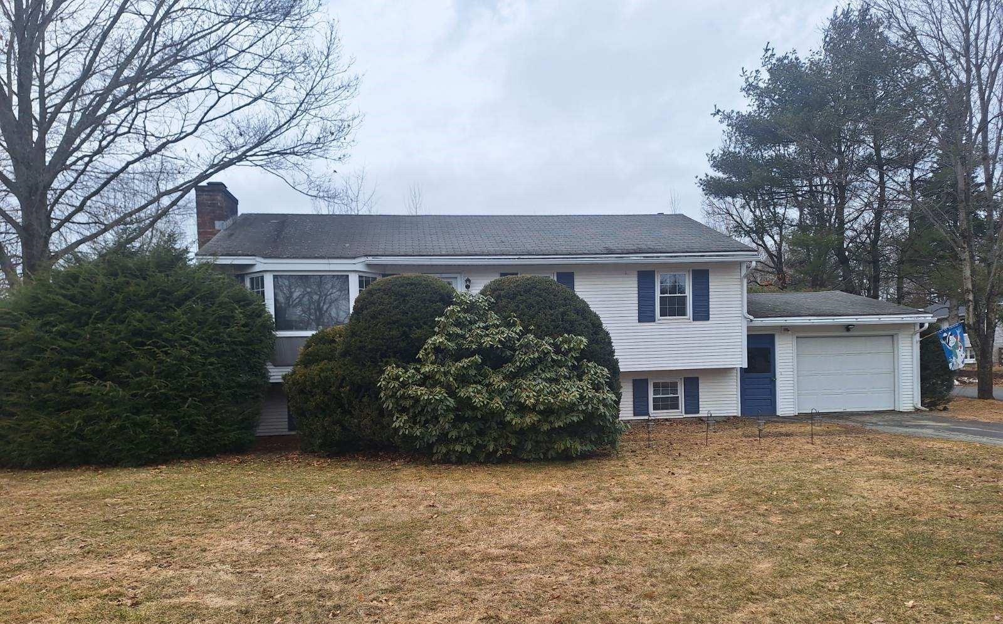
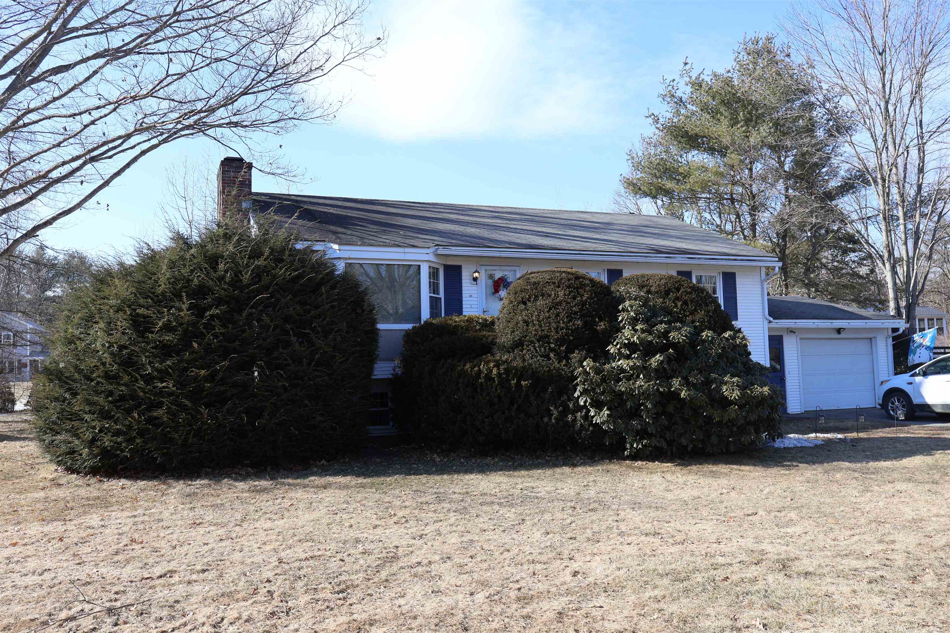
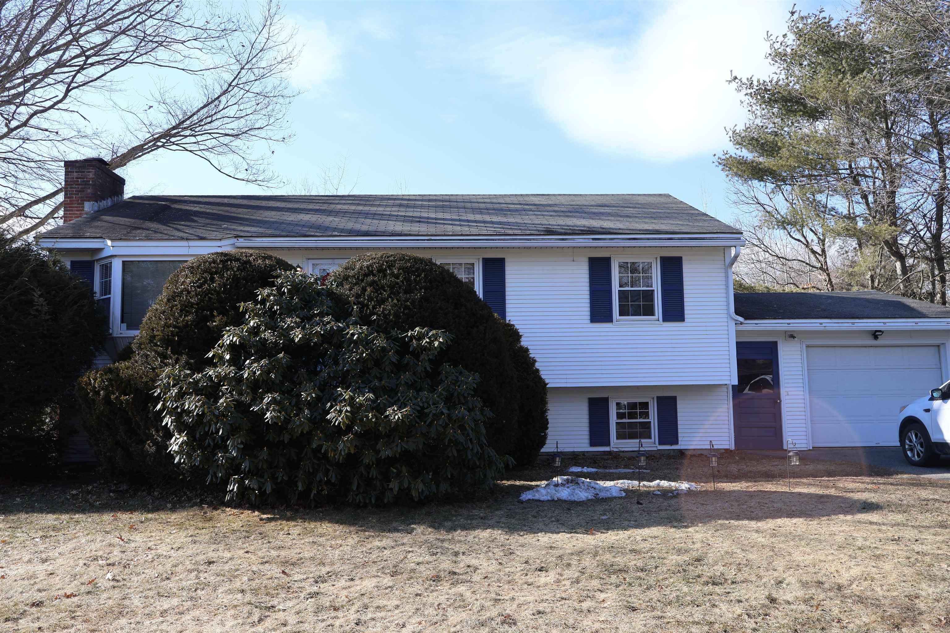
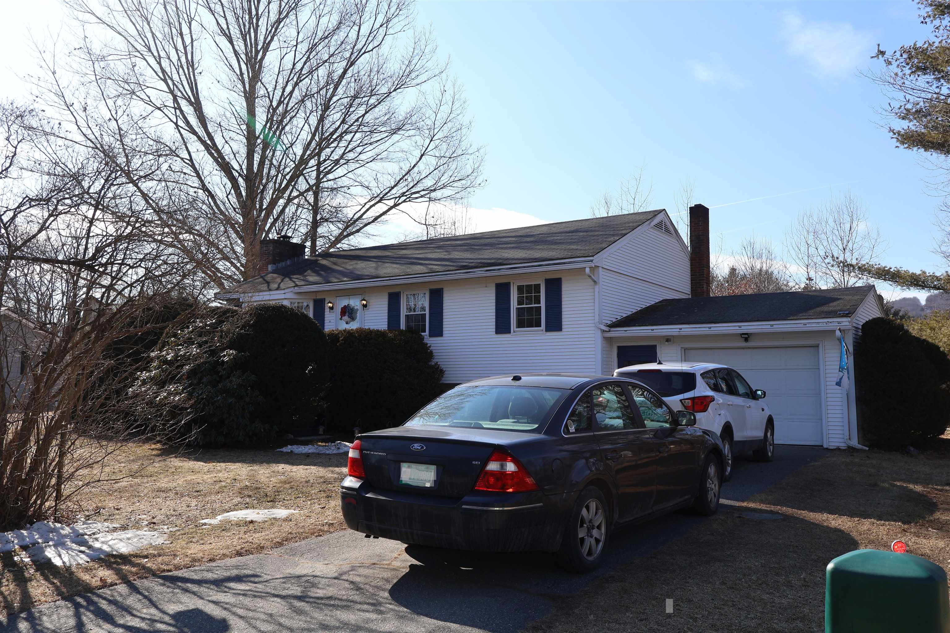
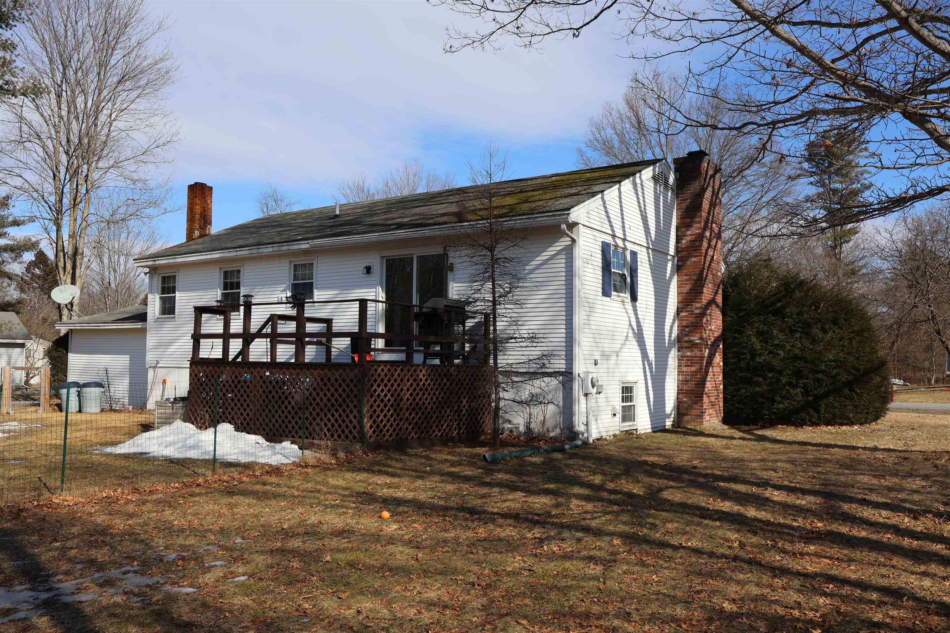
General Property Information
- Property Status:
- Active Under Contract
- Price:
- $409, 000
- Assessed:
- $0
- Assessed Year:
- County:
- VT-Windsor
- Acres:
- 0.34
- Property Type:
- Single Family
- Year Built:
- 1970
- Agency/Brokerage:
- Alex DeFelice
The Clerkin Agency, P.C. - Bedrooms:
- 3
- Total Baths:
- 2
- Sq. Ft. (Total):
- 1920
- Tax Year:
- 2024
- Taxes:
- $5, 091
- Association Fees:
Wonderful raised ranch located in the lovely Chandler Farm neighborhood in Wilder, VT. This unassuming 3 bedroom, two bath home offers more than meets the eye. Situated on a beautiful, spacious, level in town lot with a partially fenced in backyard make the yard space ideal for children and pets to play or plenty of room for gardening and other outdoor activities. Low maintenance vinyl siding, paved driveway and easy to mow level lawn area will allow you more time to enjoy the summer sunshine and a cool beverage on the generously sized back deck. The interior of the home greets you with a spacious open concept kitchen, dining and living room area with handsome wood laminate floors and warm wood cabinets. The living room features a large bay window allowing in ample natural light and a functioning floor-to-ceiling brick fireplace perfect for warming your toes on cold winter days and nights. Downstairs enjoy plenty of room for hosting family and friends in the generously sized family room with built in shelves, a cozy Woodstock Soapstone wood stove, a home office / den area, a Bonus Room and 3/4 bath with laundry all on the lower level. Conveniently located with easy access to Hartford Schools, I 89 and I 91, only minutes to Dartmouth College, DHMC, VA Hospital, Lebanon Airport Industrial Business park, theatre, shopping, restaurants and many other Upper Valley amenities.
Interior Features
- # Of Stories:
- 1
- Sq. Ft. (Total):
- 1920
- Sq. Ft. (Above Ground):
- 1040
- Sq. Ft. (Below Ground):
- 880
- Sq. Ft. Unfinished:
- 80
- Rooms:
- 8
- Bedrooms:
- 3
- Baths:
- 2
- Interior Desc:
- Fireplace - Wood, Hearth, Laundry - Basement
- Appliances Included:
- Dishwasher, Dryer, Freezer, Range - Electric, Refrigerator, Washer
- Flooring:
- Carpet, Laminate
- Heating Cooling Fuel:
- Electric, Wood
- Water Heater:
- Basement Desc:
- Concrete
Exterior Features
- Style of Residence:
- Raised Ranch
- House Color:
- white
- Time Share:
- No
- Resort:
- Exterior Desc:
- Exterior Details:
- Deck, Fence - Partial
- Amenities/Services:
- Land Desc.:
- Level, Open
- Suitable Land Usage:
- Roof Desc.:
- Shingle - Asphalt
- Driveway Desc.:
- Paved
- Foundation Desc.:
- Concrete
- Sewer Desc.:
- Public
- Garage/Parking:
- Yes
- Garage Spaces:
- 1
- Road Frontage:
- 0
Other Information
- List Date:
- 2024-03-04
- Last Updated:
- 2024-03-26 15:14:12


