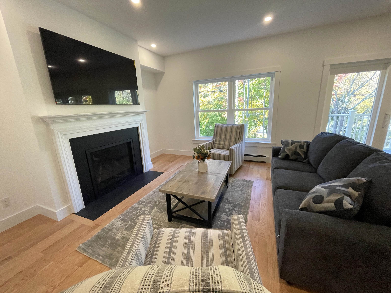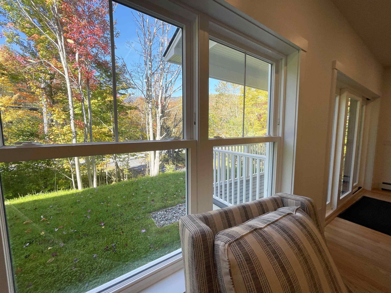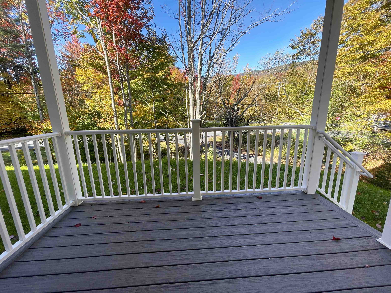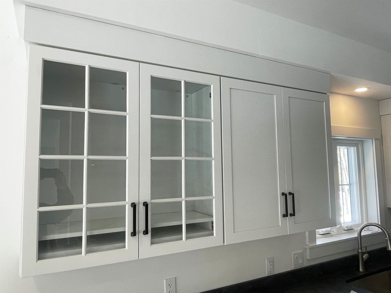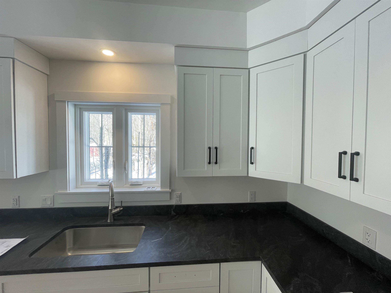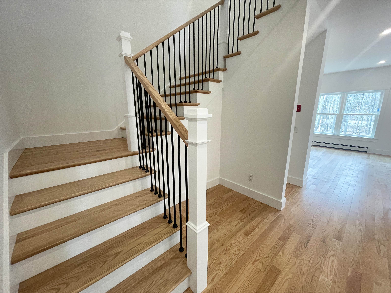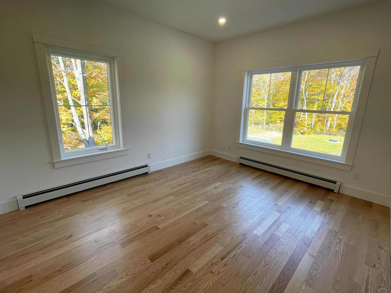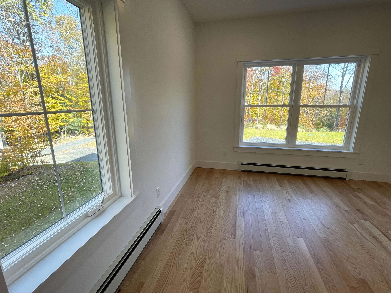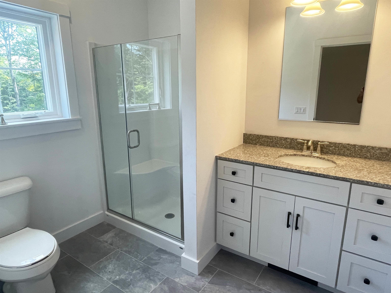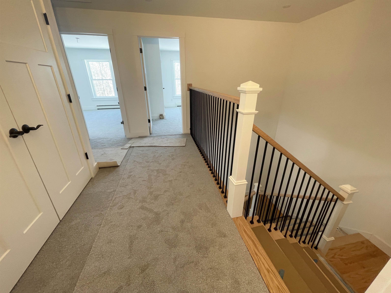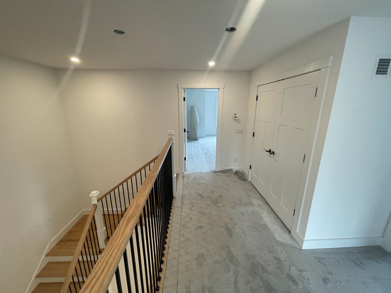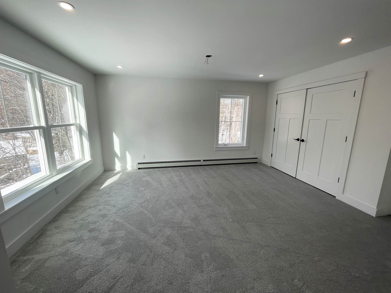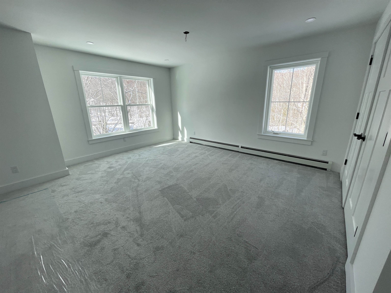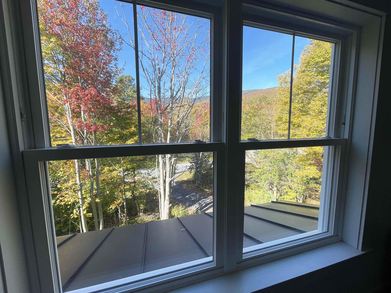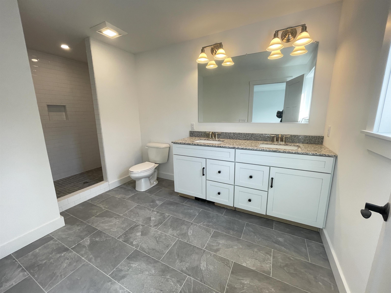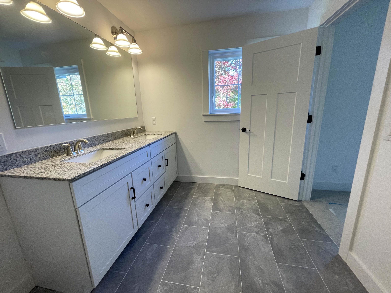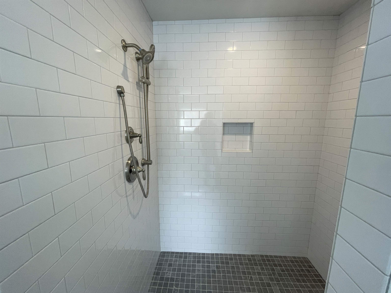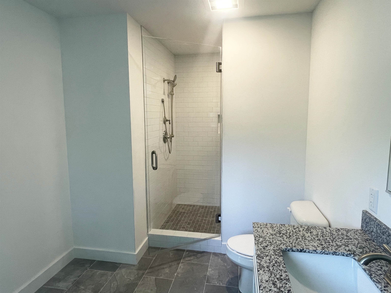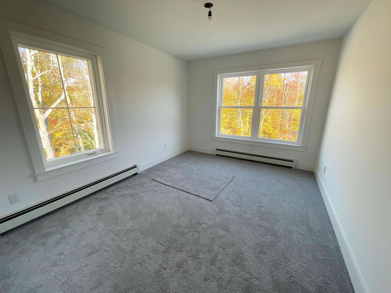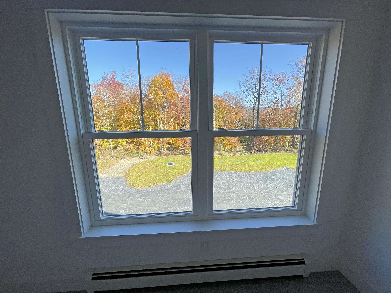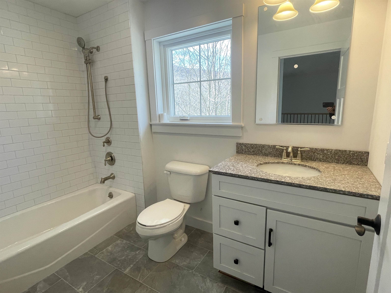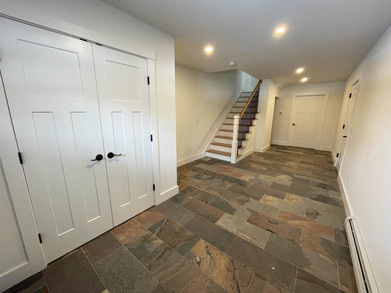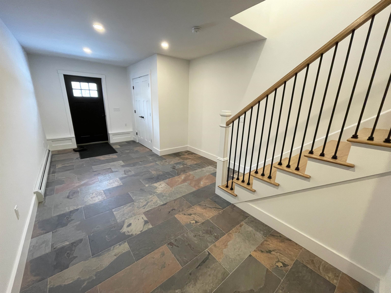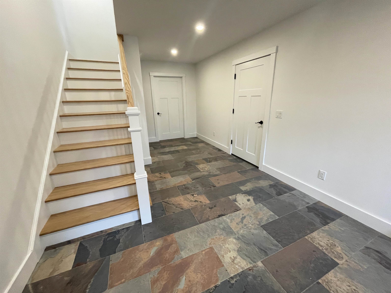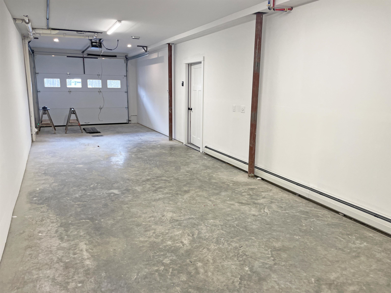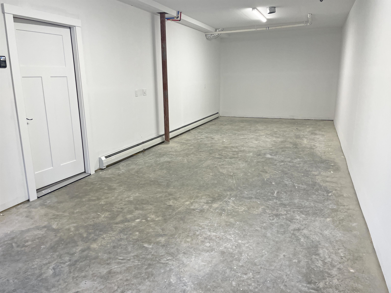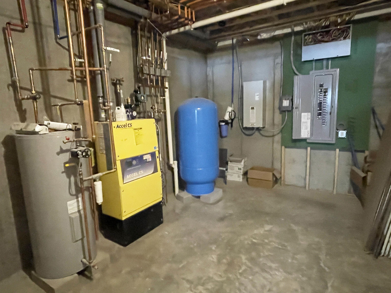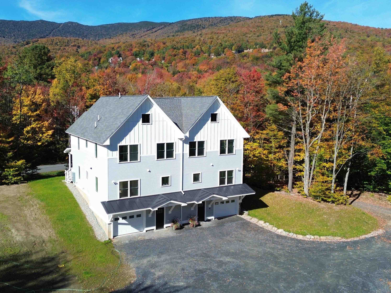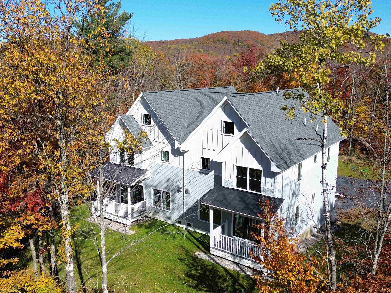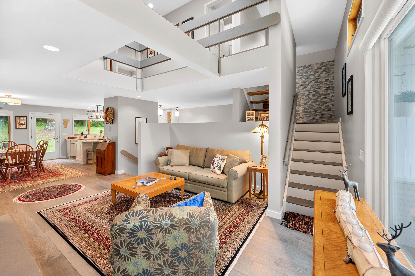1 of 35
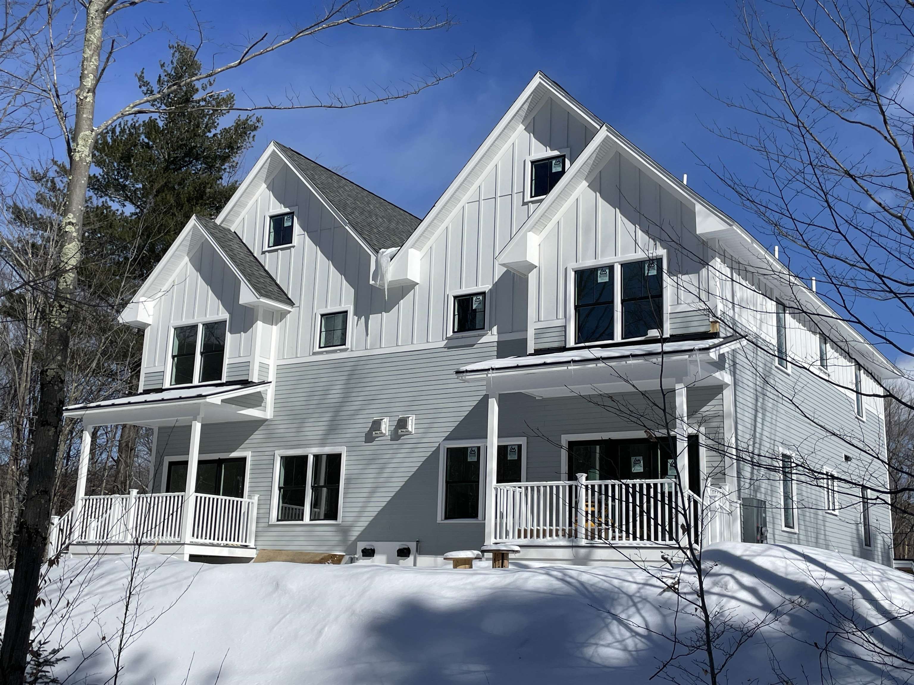
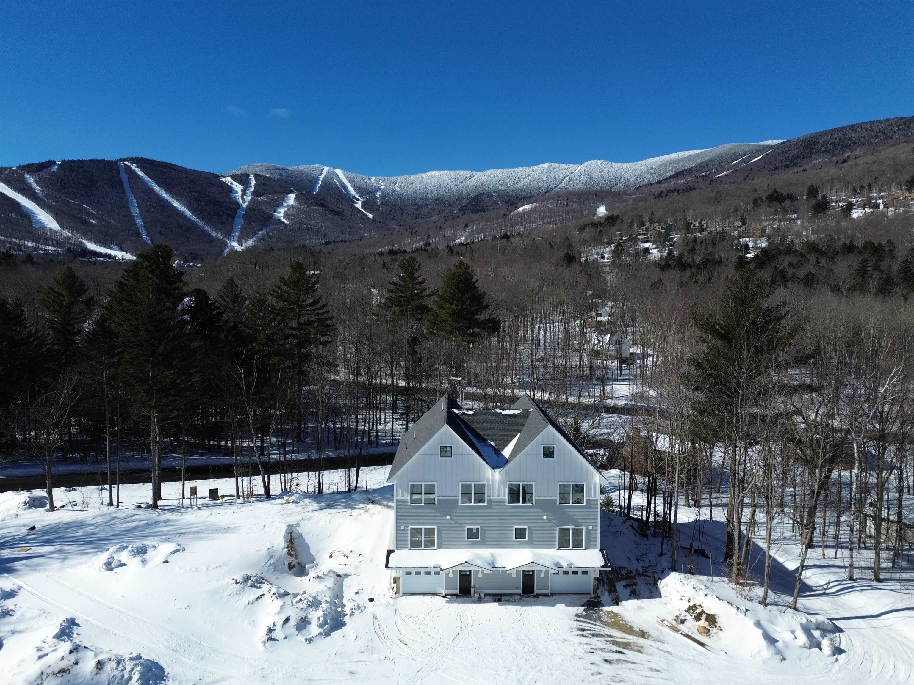
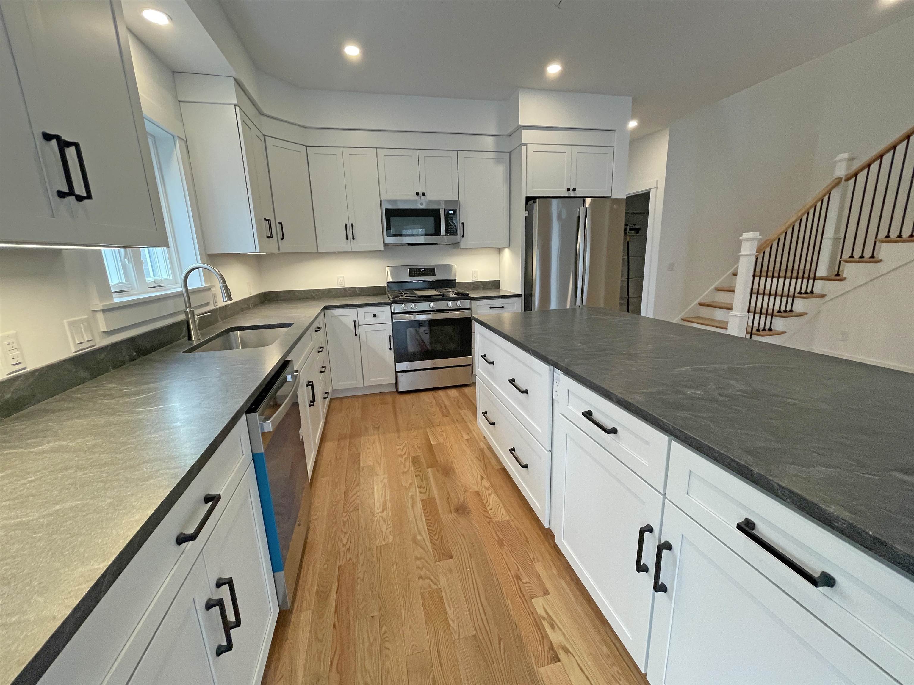
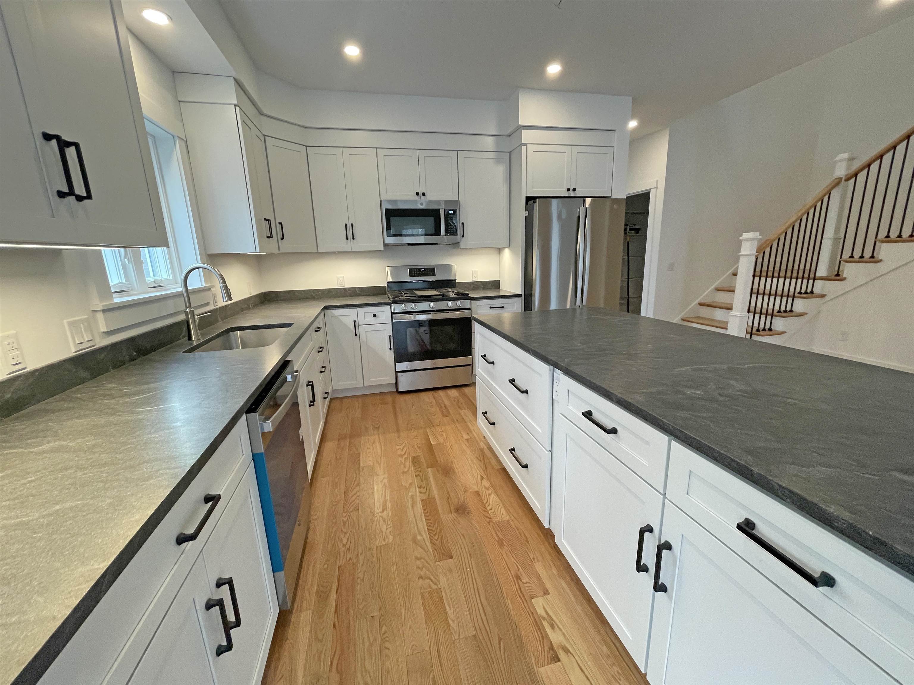
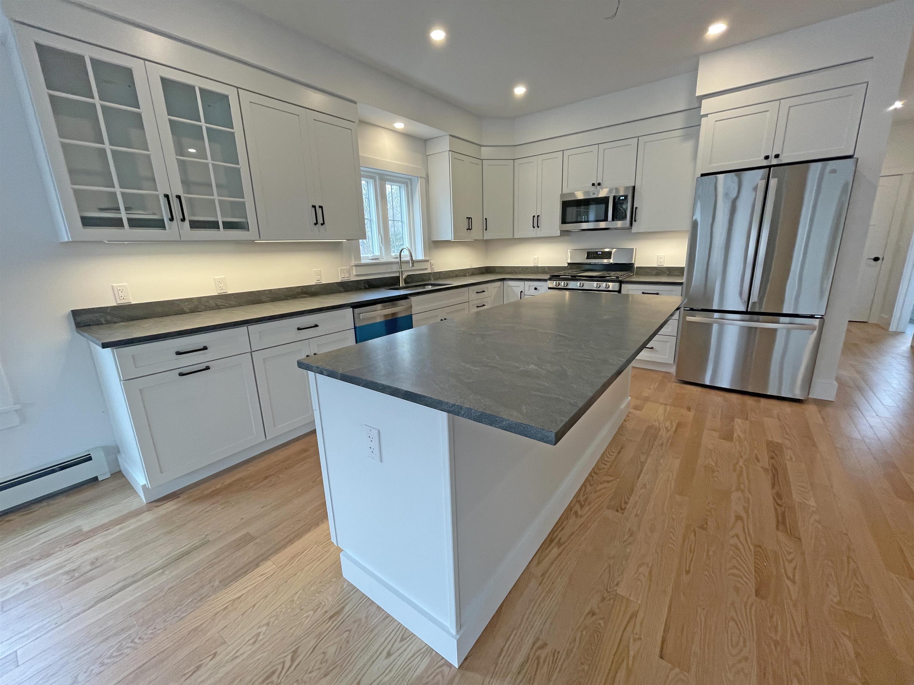
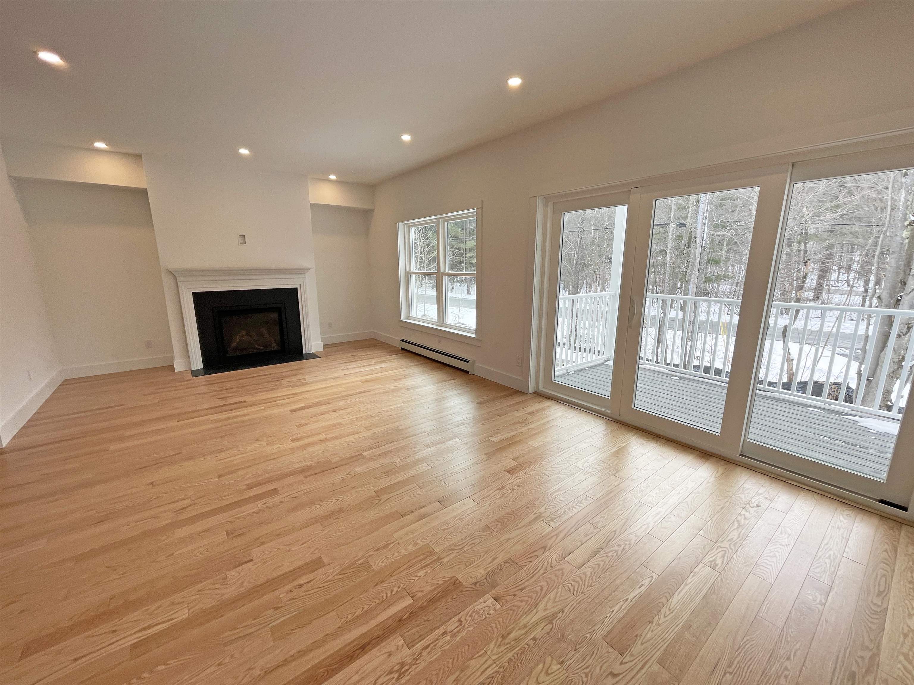
General Property Information
- Property Status:
- Active
- Price:
- $850, 000
- Unit Number
- 44
- Assessed:
- $0
- Assessed Year:
- 2024
- County:
- VT-Washington
- Acres:
- 2.80
- Property Type:
- Condo
- Year Built:
- 2023
- Agency/Brokerage:
- Brian Shea
Sugarbush Real Estate - Bedrooms:
- 4
- Total Baths:
- 3
- Sq. Ft. (Total):
- 2068
- Tax Year:
- 2024
- Taxes:
- $8, 293
- Association Fees:
These Ridgeview townhouses are the first new units built on the mountain since 2016. Located on the shuttle bus route just minutes from the slopes & golf course, the first 2 units are nearing completion and feature 4 bedrooms, 3 baths, mountain & ski trail views, an open living area with red oak floors, high ceilings, gas fireplace, and recessed lighting. The main floor level also includes a bedroom & bath and beautiful 2 story open stairway to the upper floor primary bedroom suite and additional 2 bedrooms and full bath. The lower level features a huge entry/mud room and large heated garage with space for 2 cars and workshop/ski tuning space in addition to a separate utility room. These low maintenance units feature Hardie fiber cement siding, pvc trim, trex decking, high efficiency gas boilers, air exchange systems, fiber optic internet availabilty, and power hookup for electric vehicle charging. Come and be a part of the exclusive Ridgeview community and enjoy living in a brand new home.
Interior Features
- # Of Stories:
- 3
- Sq. Ft. (Total):
- 2068
- Sq. Ft. (Above Ground):
- 1844
- Sq. Ft. (Below Ground):
- 224
- Sq. Ft. Unfinished:
- 308
- Rooms:
- 6
- Bedrooms:
- 4
- Baths:
- 3
- Interior Desc:
- Fireplace - Gas, Laundry Hook-ups, Lighting - LED
- Appliances Included:
- Dishwasher - Energy Star, Microwave, Range - Gas, Refrigerator-Energy Star, Water Heater - Off Boiler, Vented Exhaust Fan
- Flooring:
- Carpet, Ceramic Tile, Hardwood
- Heating Cooling Fuel:
- Gas - LP/Bottle
- Water Heater:
- Basement Desc:
- Concrete Floor, Insulated, Storage Space
Exterior Features
- Style of Residence:
- Duplex, Townhouse
- House Color:
- grey & wht
- Time Share:
- No
- Resort:
- Yes
- Exterior Desc:
- Exterior Details:
- Porch - Covered
- Amenities/Services:
- Land Desc.:
- Mountain View, Ski Area
- Suitable Land Usage:
- Residential
- Roof Desc.:
- Shingle - Asphalt
- Driveway Desc.:
- Common/Shared, Crushed Stone, Right-Of-Way (ROW)
- Foundation Desc.:
- Poured Concrete
- Sewer Desc.:
- 1500+ Gallon, Community, Leach Field - Conventionl, Septic Design Available
- Garage/Parking:
- Yes
- Garage Spaces:
- 2
- Road Frontage:
- 410
Other Information
- List Date:
- 2024-03-12
- Last Updated:
- 2024-10-07 19:02:05


