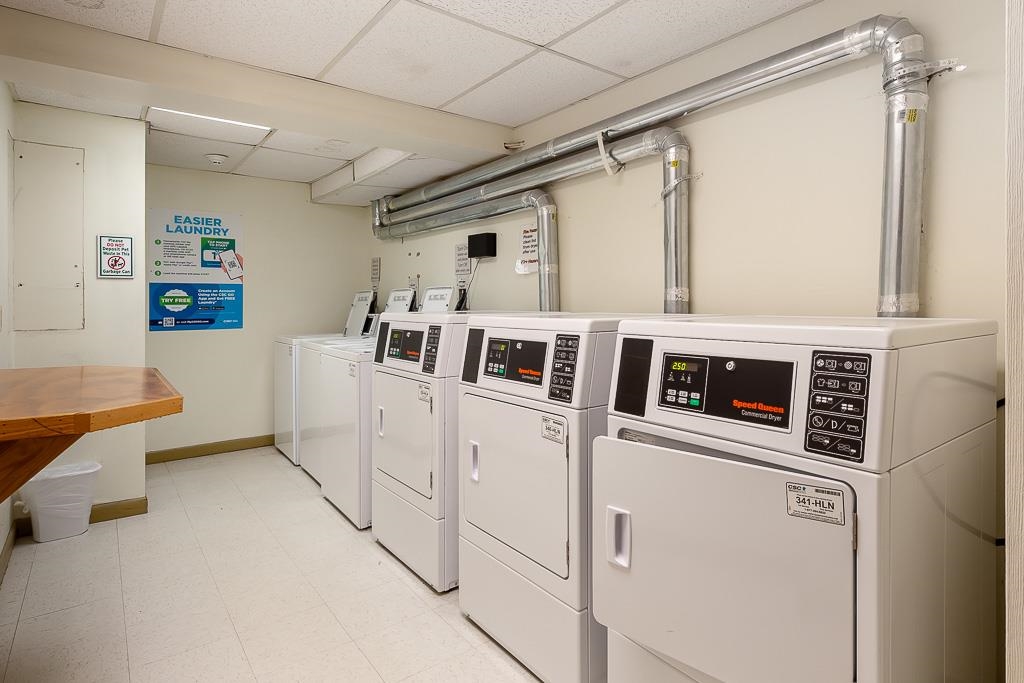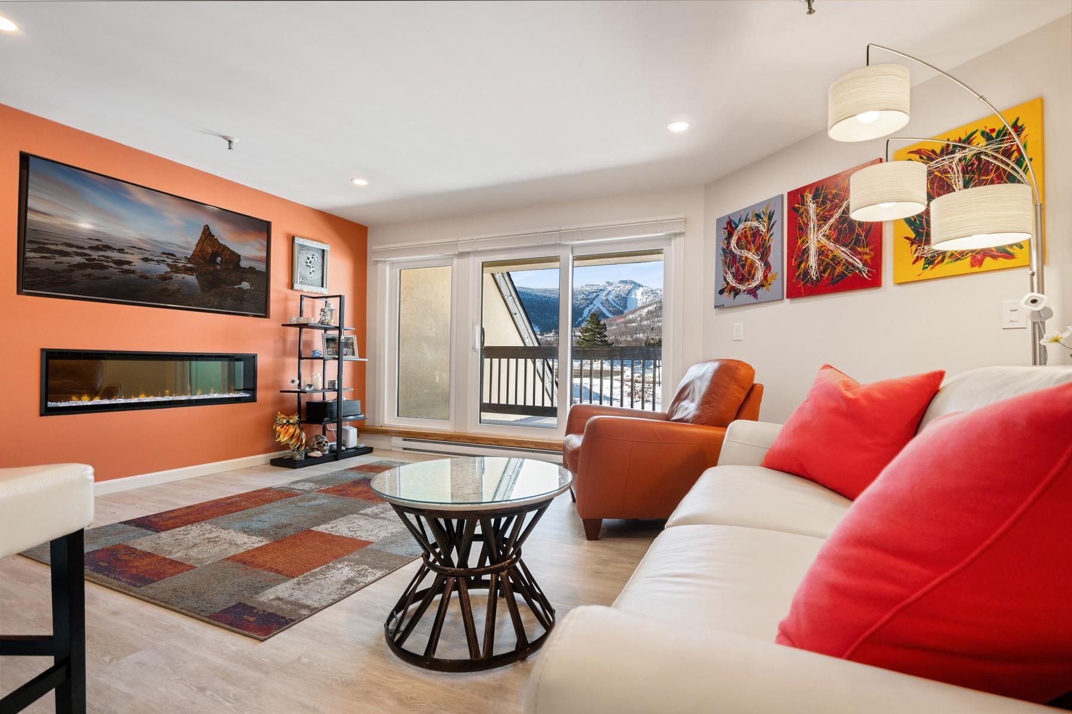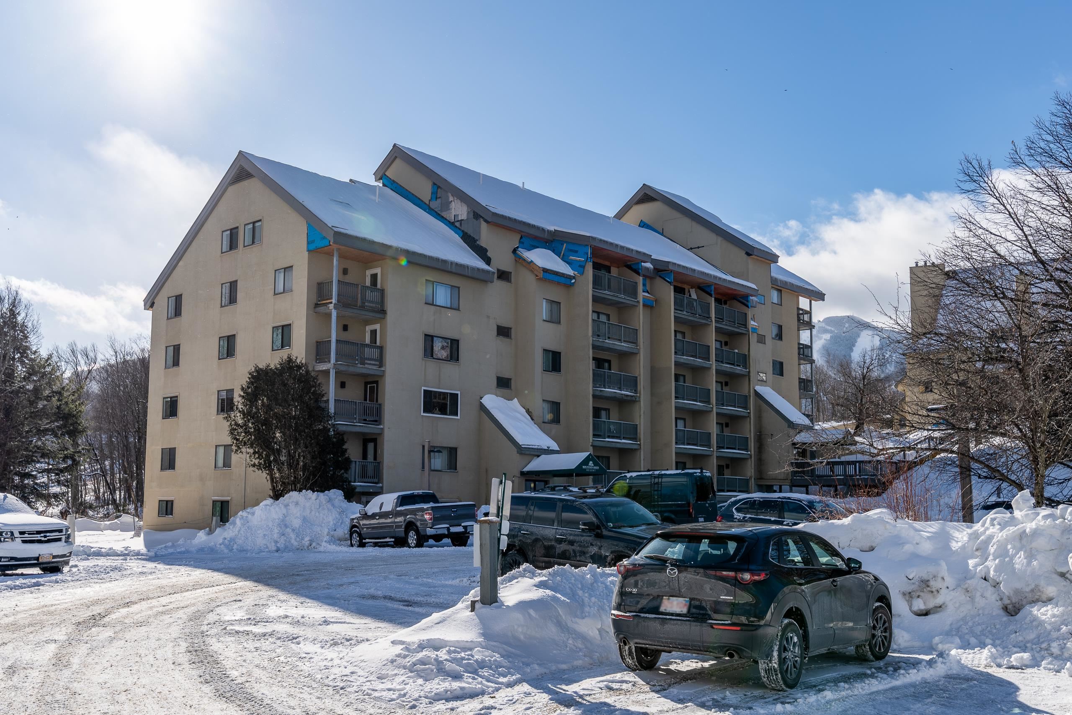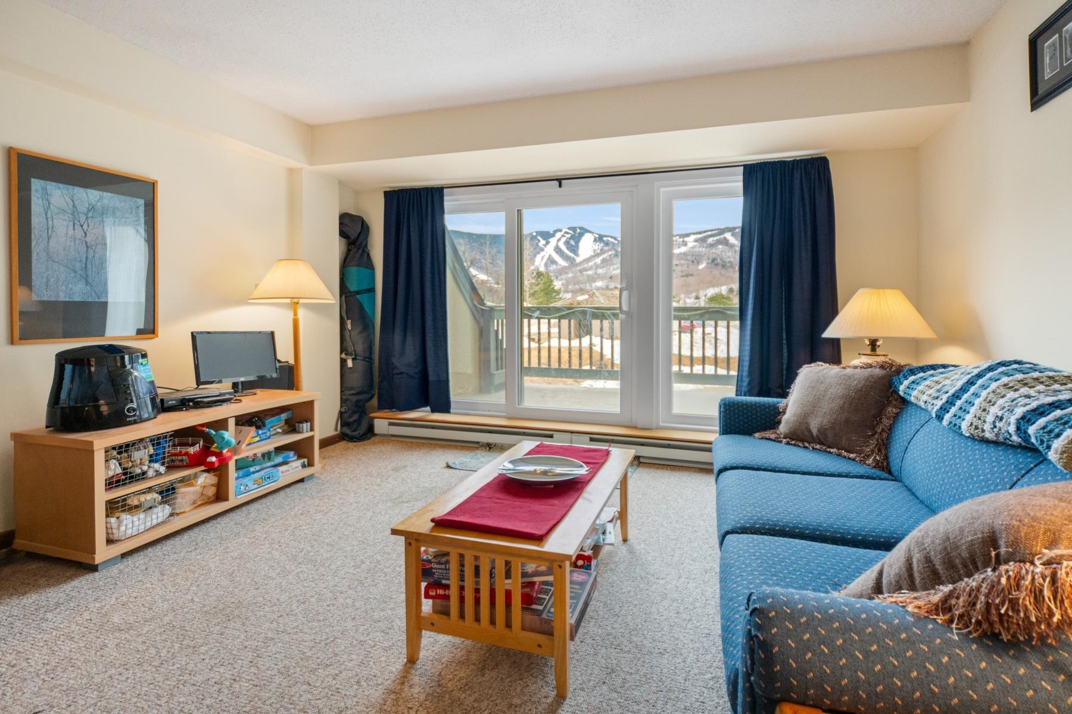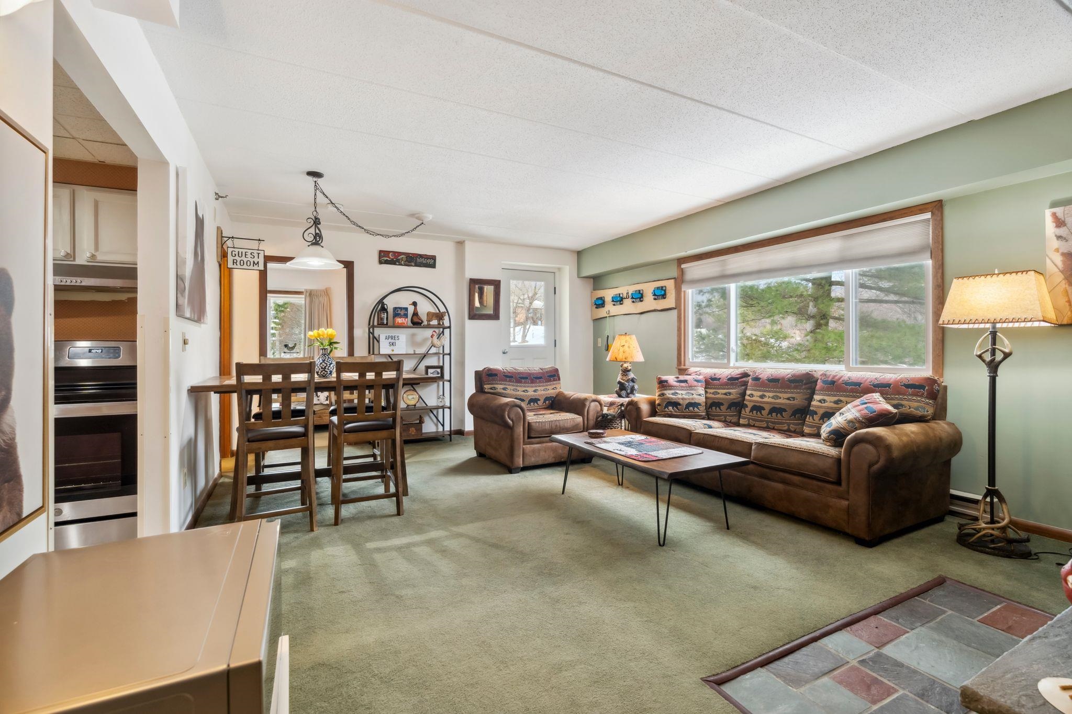1 of 18
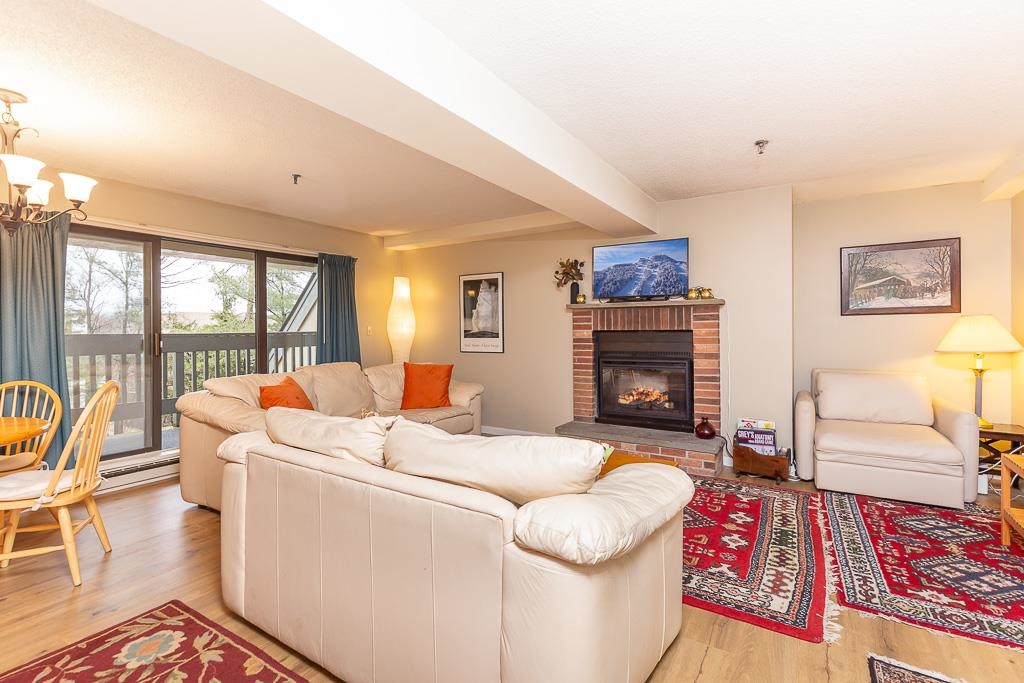





General Property Information
- Property Status:
- Active
- Price:
- $179, 000
- Unit Number
- Unit 3C3
- Assessed:
- $0
- Assessed Year:
- County:
- VT-Rutland
- Acres:
- 0.00
- Property Type:
- Condo
- Year Built:
- 1984
- Agency/Brokerage:
- Katie McFadden
Ski Country Real Estate - Bedrooms:
- 1
- Total Baths:
- 1
- Sq. Ft. (Total):
- 650
- Tax Year:
- 2024
- Taxes:
- $1, 541
- Association Fees:
Welcome to Killington! Come see this 1 bedroom, 1 bath, well appointed updated unit in a premier location. Close proximity to the Slopes, Mountain Biking, Restaurants and Night Life. Located in the Main Building #3, this unit will comfortably sleep your family of 4! The Kitchen has been updated with granite countertops and breakfast bar. Relax after a day full of Mountain Adventures, in front of the fireplace (electric) in the spacious open Living/Dining area. Rustic ski country laminate floors are throughout Entry/Kitchen/Dining and Living Room areas. Electric Hot Water Heater was replaced 10/2023. The sliding glass doors lead to a covered Porch, perfect for upcoming spring days for listening to the birds chirping and letting the fresh mountain air in. Without leaving the building you have access to the Indoor Pool, Hot Tub, Sauna, Spa, Fitness area, Ski Shop, Restaurant & Laundry. The unit's Ski/Snowboard Locker is outside close to the building. The shuttle will take you right to the slopes - which are out the front door of Building 3. Call for more details and to schedule your showing.
Interior Features
- # Of Stories:
- 1
- Sq. Ft. (Total):
- 650
- Sq. Ft. (Above Ground):
- 650
- Sq. Ft. (Below Ground):
- 0
- Sq. Ft. Unfinished:
- 0
- Rooms:
- 3
- Bedrooms:
- 1
- Baths:
- 1
- Interior Desc:
- Furnished, Pool - Indoor
- Appliances Included:
- Microwave, Refrigerator, Stove - Electric, Water Heater - Electric
- Flooring:
- Carpet, Laminate
- Heating Cooling Fuel:
- Electric
- Water Heater:
- Basement Desc:
Exterior Features
- Style of Residence:
- Contemporary
- House Color:
- Time Share:
- No
- Resort:
- Exterior Desc:
- Exterior Details:
- Trash, Pool - In Ground, Porch - Covered
- Amenities/Services:
- Land Desc.:
- Condo Development
- Suitable Land Usage:
- Roof Desc.:
- Shingle - Architectural
- Driveway Desc.:
- Common/Shared
- Foundation Desc.:
- Concrete
- Sewer Desc.:
- Community
- Garage/Parking:
- No
- Garage Spaces:
- 0
- Road Frontage:
- 0
Other Information
- List Date:
- 2024-03-12
- Last Updated:
- 2024-04-11 10:22:41













