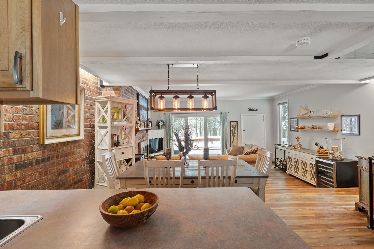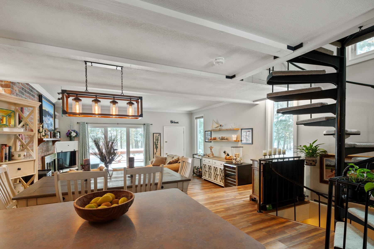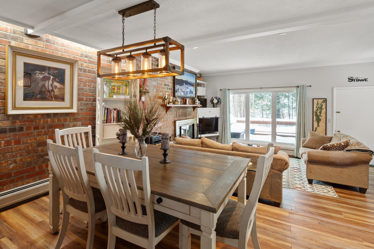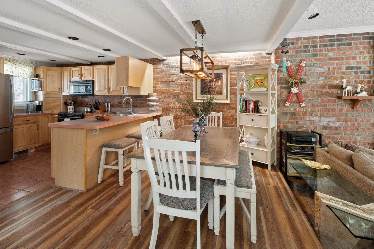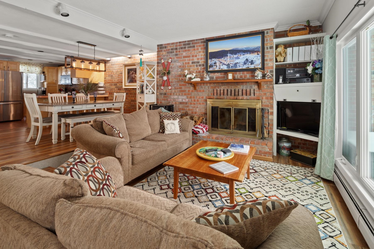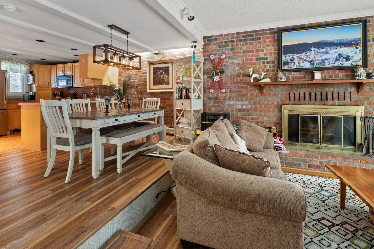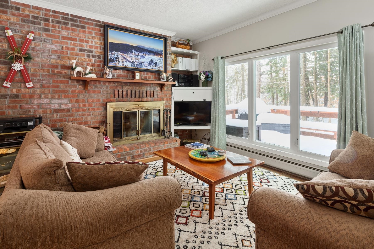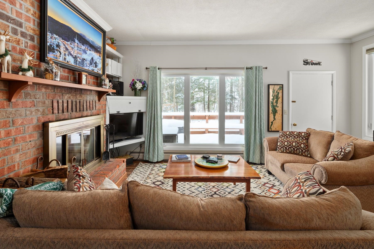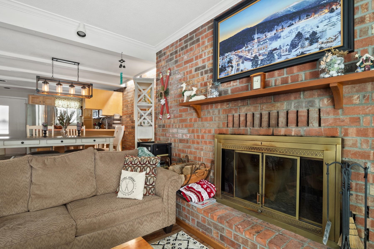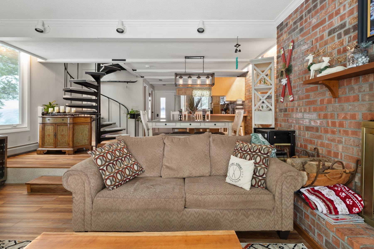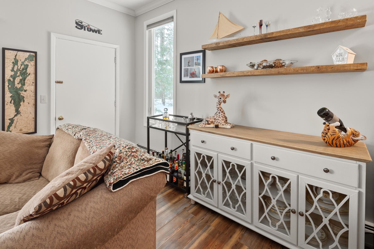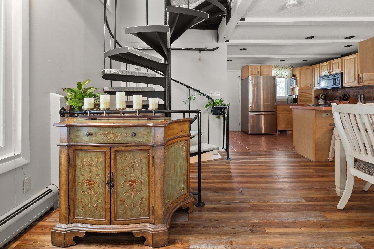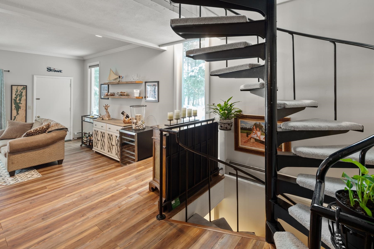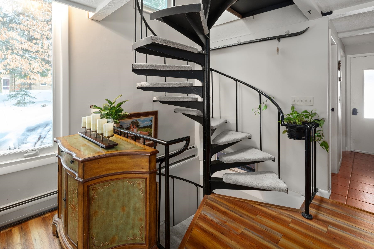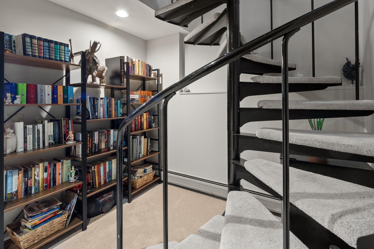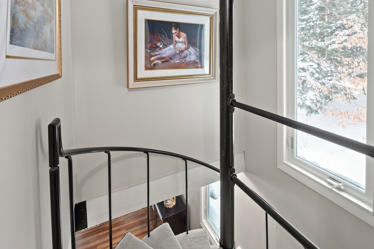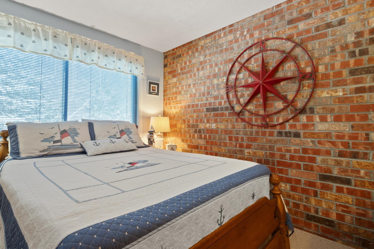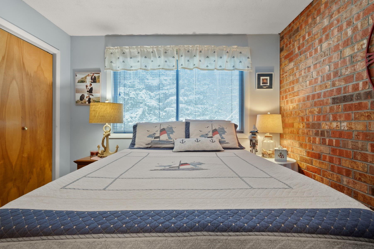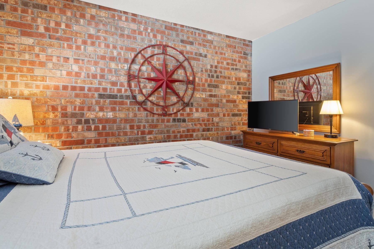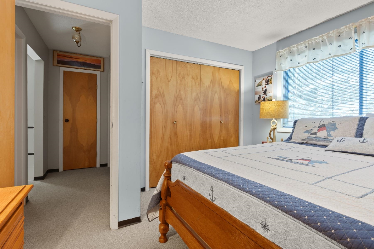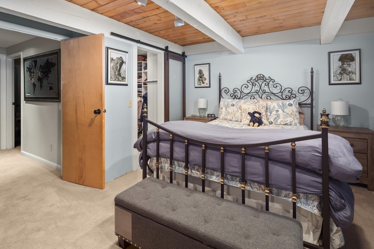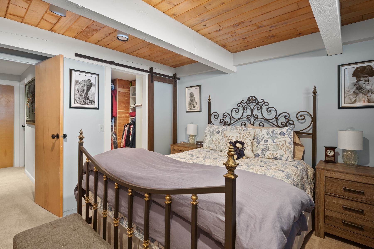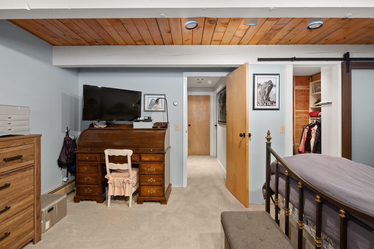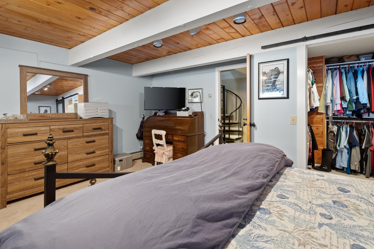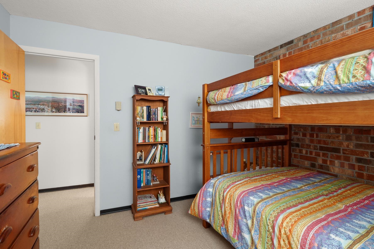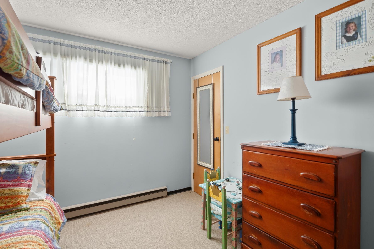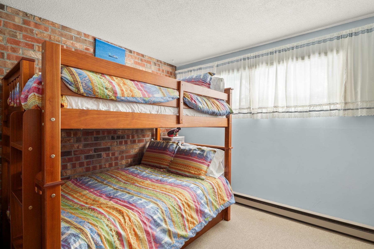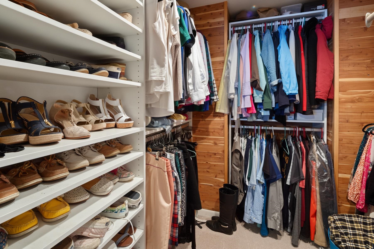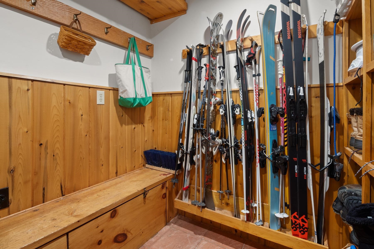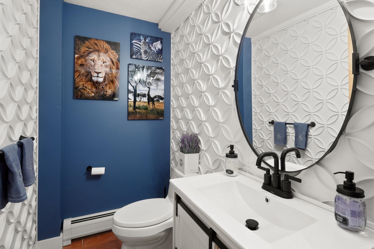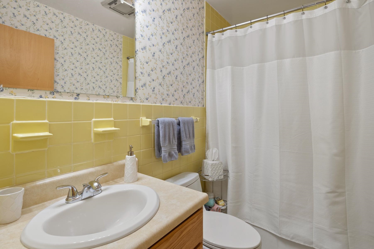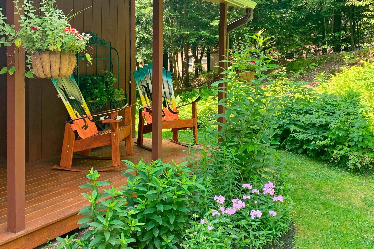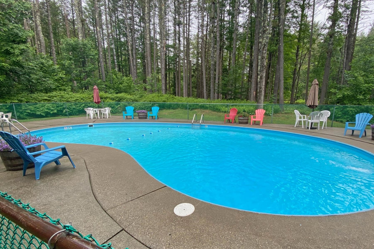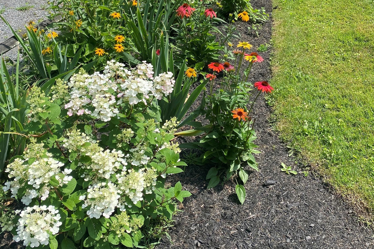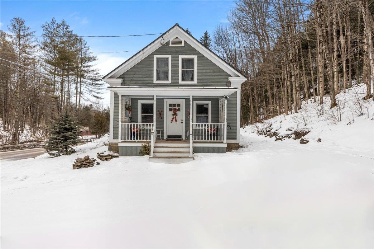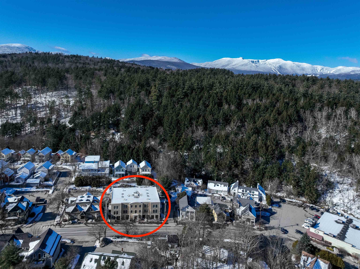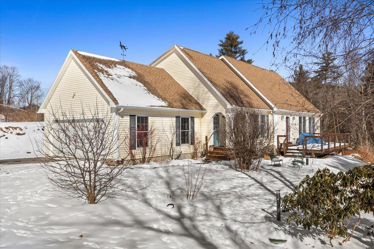1 of 40
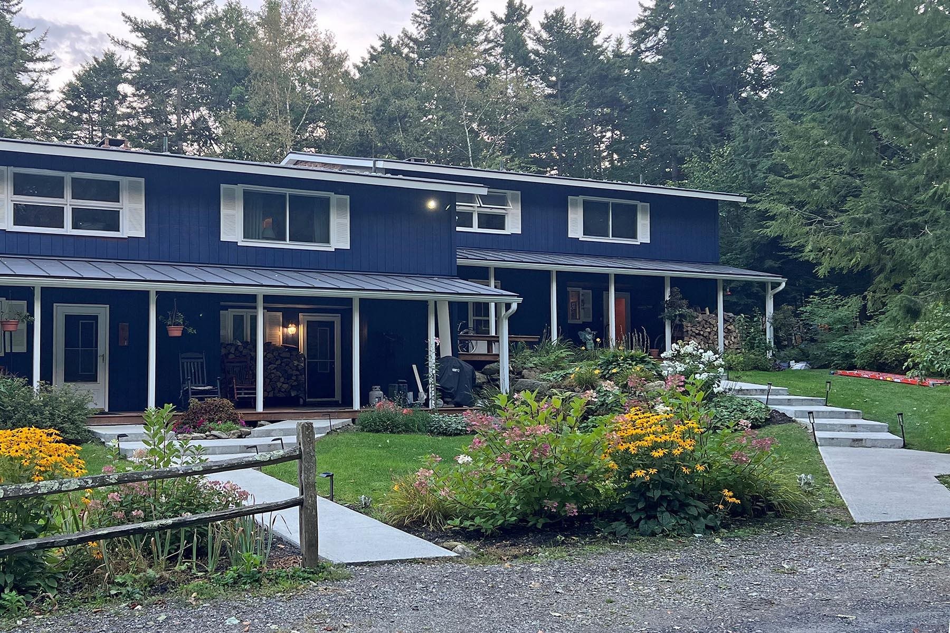
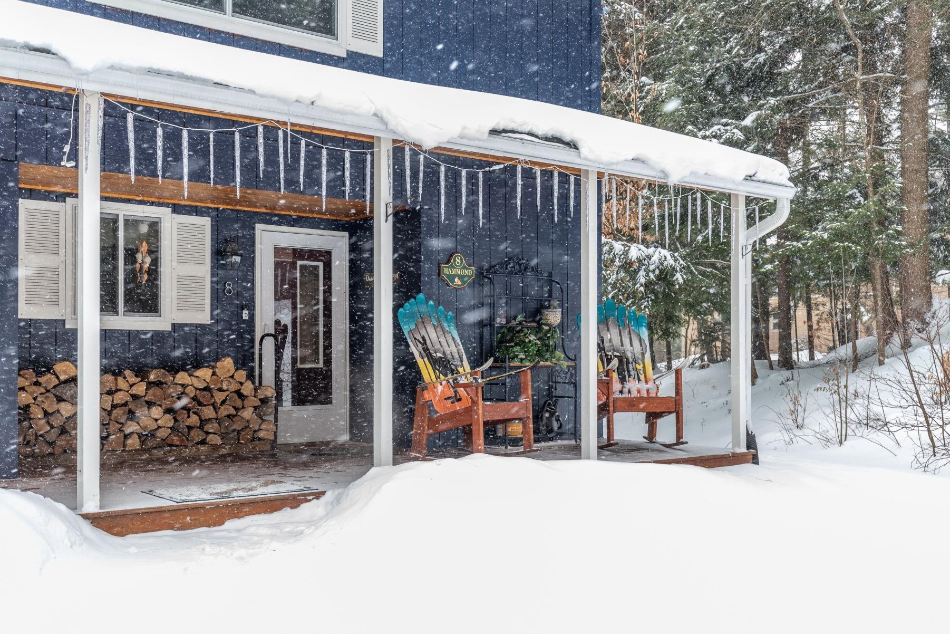
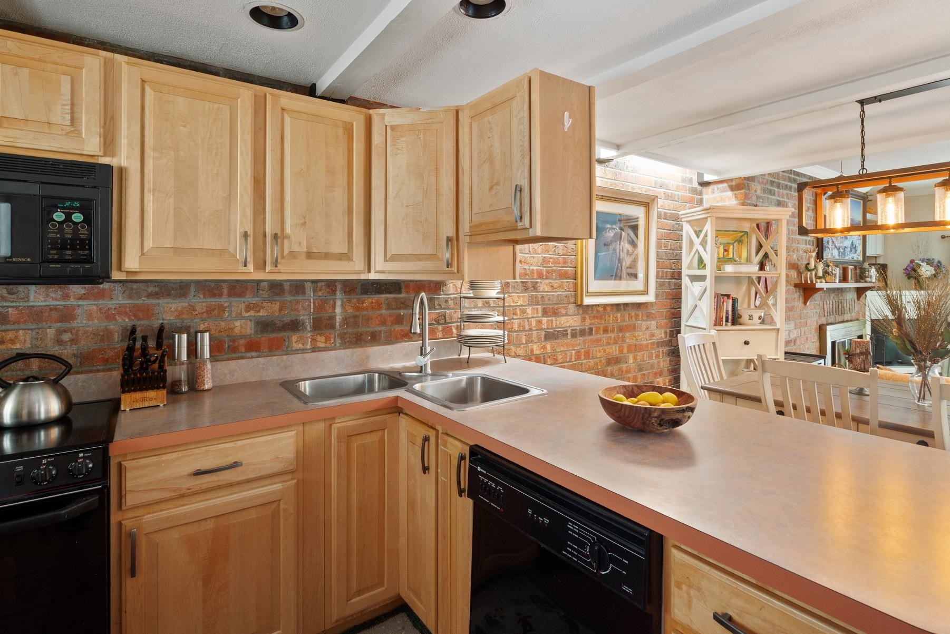
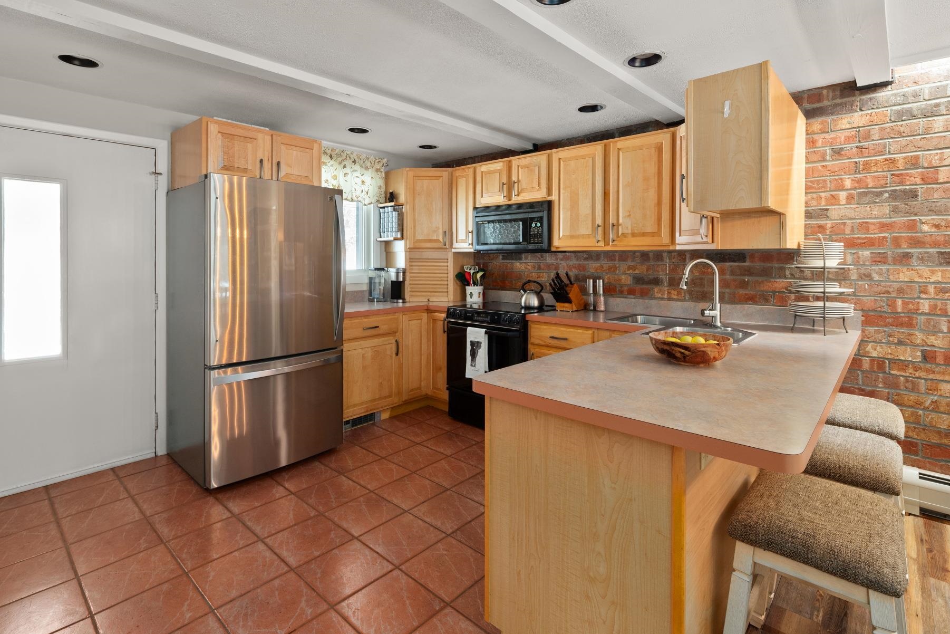
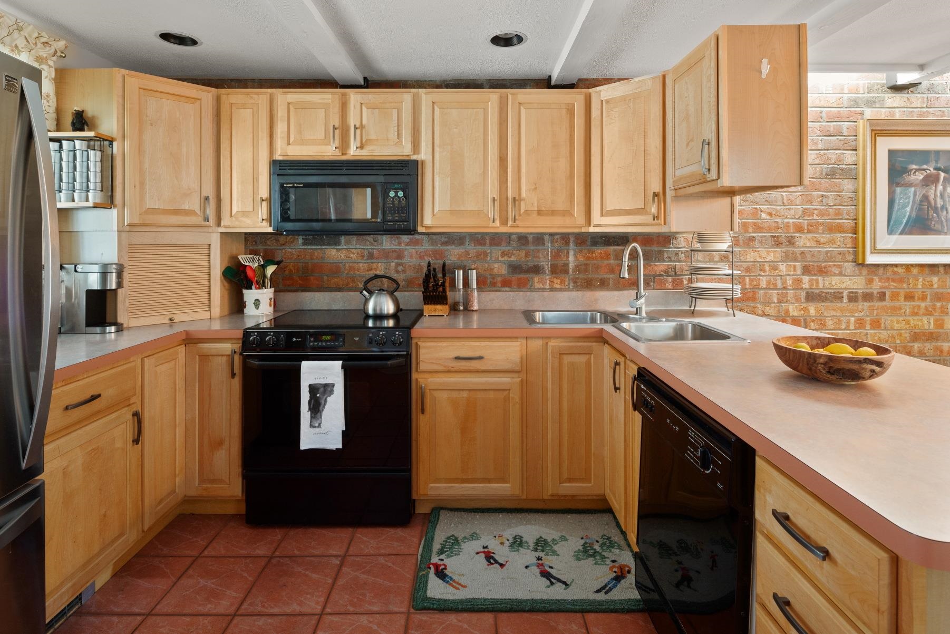
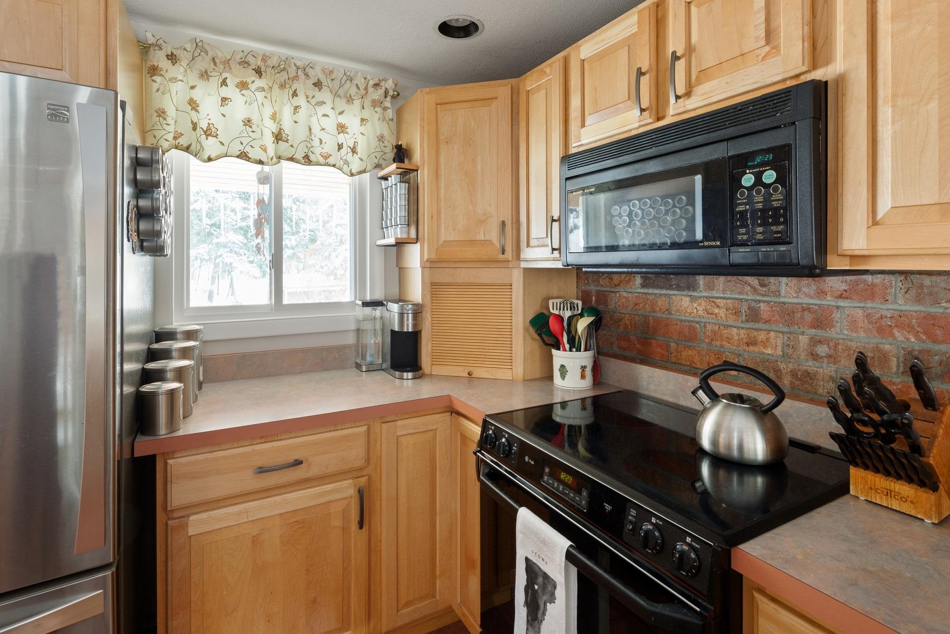
General Property Information
- Property Status:
- Active
- Price:
- $615, 000
- Unit Number
- Unit 8
- Assessed:
- $0
- Assessed Year:
- County:
- VT-Lamoille
- Acres:
- 0.00
- Property Type:
- Condo
- Year Built:
- 1969
- Agency/Brokerage:
- Trombley & Day Group
BHHS Vermont Realty Group/Morrisville - Bedrooms:
- 3
- Total Baths:
- 3
- Sq. Ft. (Total):
- 1715
- Tax Year:
- 2023
- Taxes:
- $5, 235
- Association Fees:
This end-unit condo in the Fox Hill community has been meticulously cared for with many upgrades over the past 5 years. It has been owned by the same family for 27 years, having only been a second home and never rented between stays. Before even stepping inside, be sure to take note of the beautiful cedar ceiling and new lighting on covered front porch. Walk into the spacious, open living/dining/kitchen; the functional layout is just right for entertaining. The main level features new paint and new vinyl wood flooring, updated dining room light fixtures, and floating wood shelves, adding a fresh feel to an already wonderful space. The rustic brickwork along one wall is home to a wood-burning fireplace that is perfect for cozying up on those chilly Vermont nights. The mud room is conveniently situated right off the kitchen, allowing ample room for all your outdoor gear, as well as a beautifully redone half bath. A door off the living room takes you onto the spacious extended deck, and the spiral staircase leads you to both the upper and lower levels; upstairs, you will find two bedrooms and a bath. In the lower level, you’ll be greeted with even more finished living space. The newly carpeted stairs and lower level take you into the remodeled primary bedroom with a new egress window and a beautiful walk-in cedar closet. There is a full bathroom, as well as the utility room with laundry. 30-day minimum for rentals; no short-term rentals allowed. Open house 4/7/24; 11am-1pm
Interior Features
- # Of Stories:
- 3
- Sq. Ft. (Total):
- 1715
- Sq. Ft. (Above Ground):
- 1096
- Sq. Ft. (Below Ground):
- 619
- Sq. Ft. Unfinished:
- 0
- Rooms:
- 6
- Bedrooms:
- 3
- Baths:
- 3
- Interior Desc:
- Cedar Closet, Dining Area, Fireplace - Wood, Fireplaces - 1, Hearth, Living/Dining, Laundry - Basement
- Appliances Included:
- Dishwasher, Dryer, Microwave, Refrigerator, Washer, Stove - Electric, Exhaust Fan
- Flooring:
- Heating Cooling Fuel:
- Gas - LP/Bottle
- Water Heater:
- Basement Desc:
- Finished
Exterior Features
- Style of Residence:
- End Unit, Townhouse
- House Color:
- Time Share:
- No
- Resort:
- Exterior Desc:
- Exterior Details:
- Deck
- Amenities/Services:
- Land Desc.:
- Condo Development
- Suitable Land Usage:
- Roof Desc.:
- Metal
- Driveway Desc.:
- Common/Shared, Dirt
- Foundation Desc.:
- Concrete
- Sewer Desc.:
- Concrete, Septic
- Garage/Parking:
- No
- Garage Spaces:
- 0
- Road Frontage:
- 0
Other Information
- List Date:
- 2024-03-14
- Last Updated:
- 2024-04-17 01:11:30


