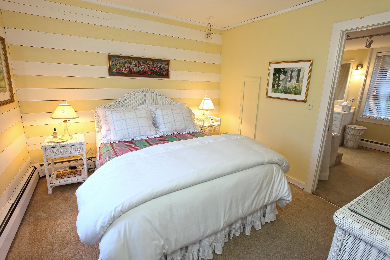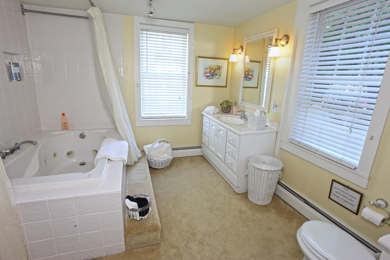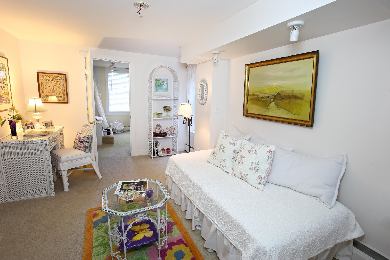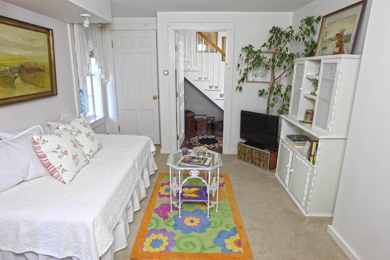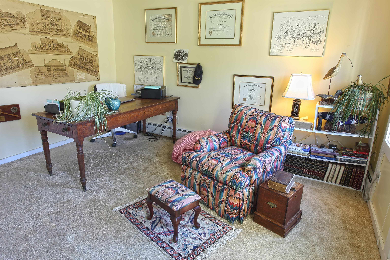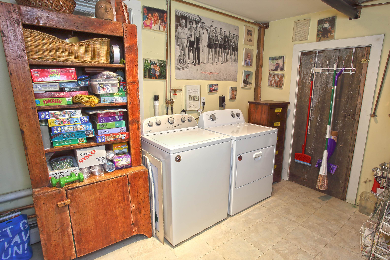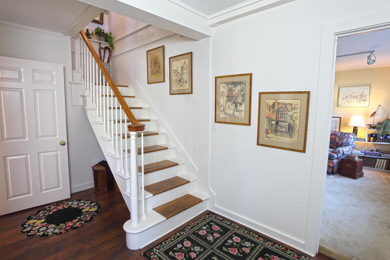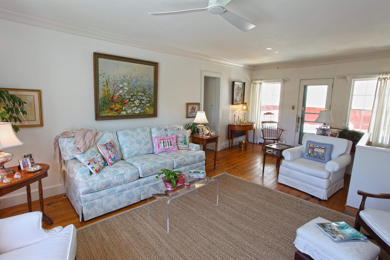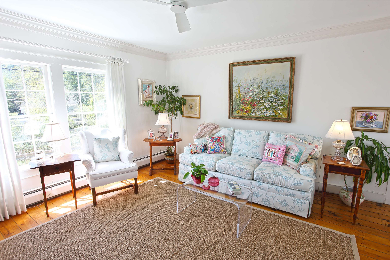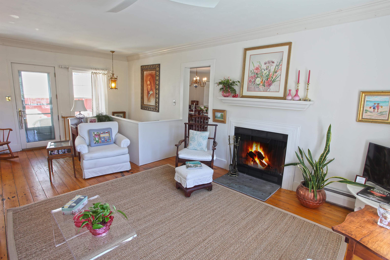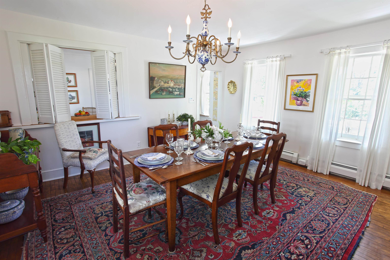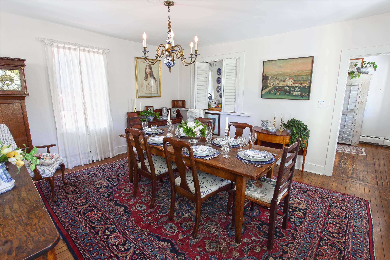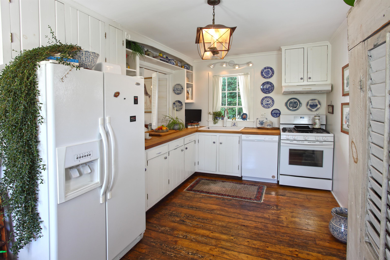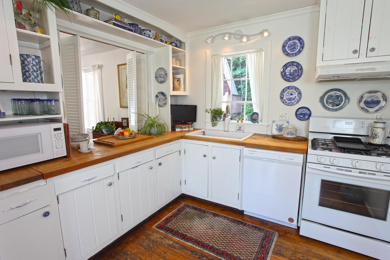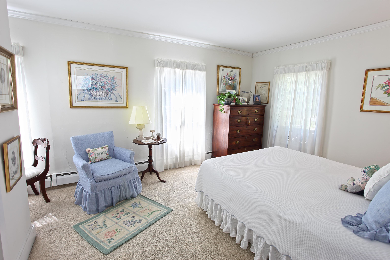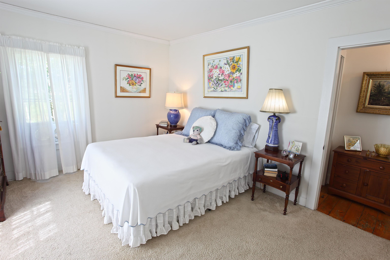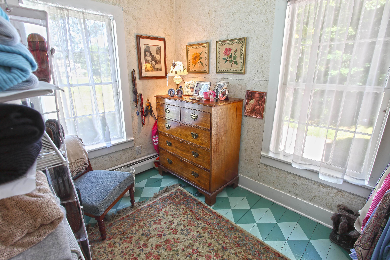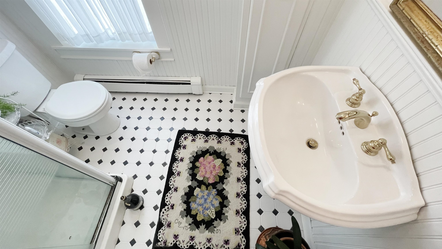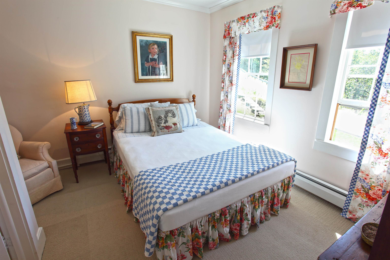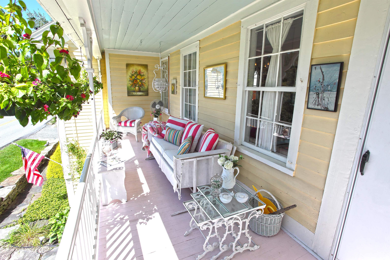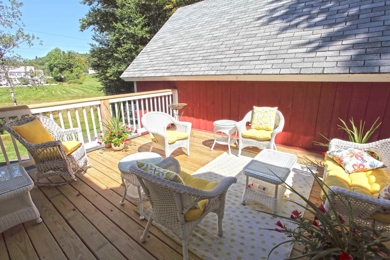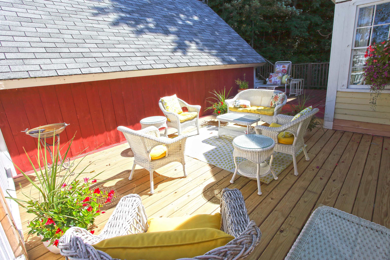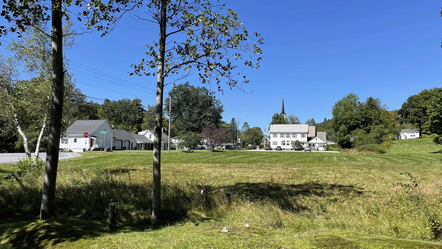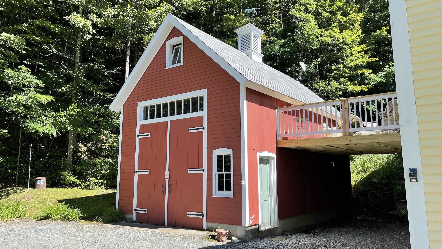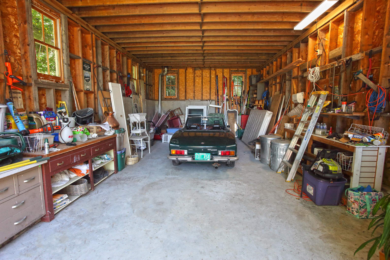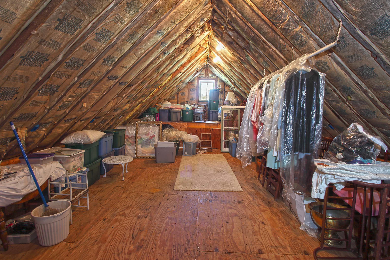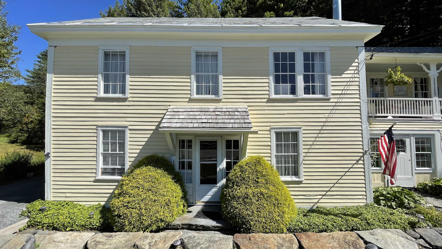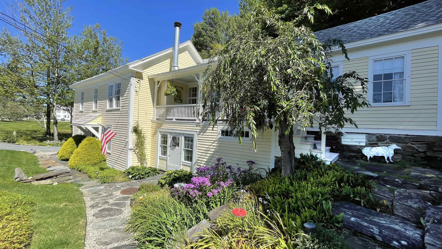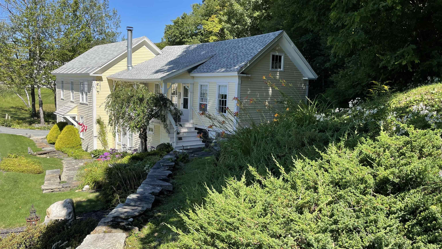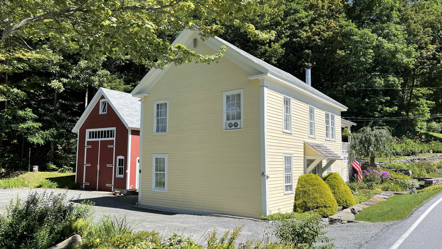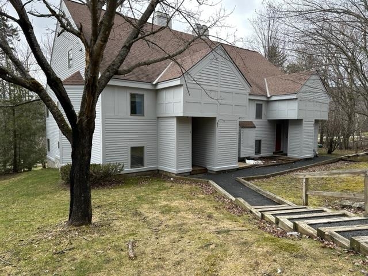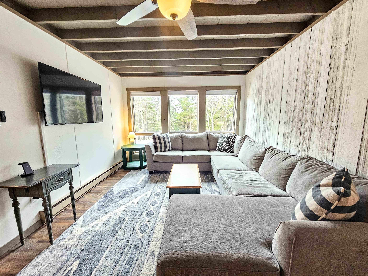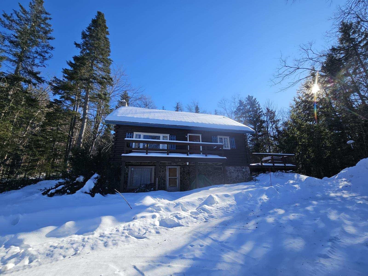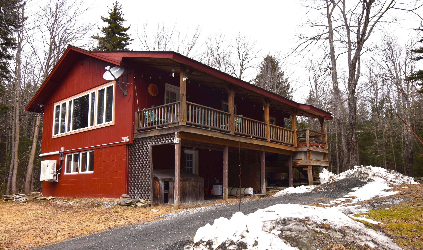1 of 36
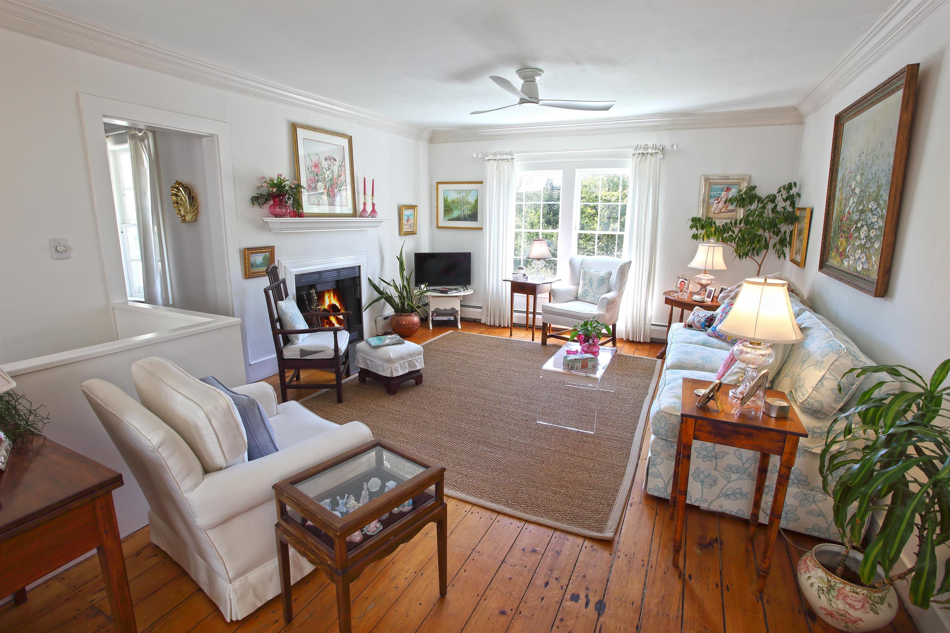
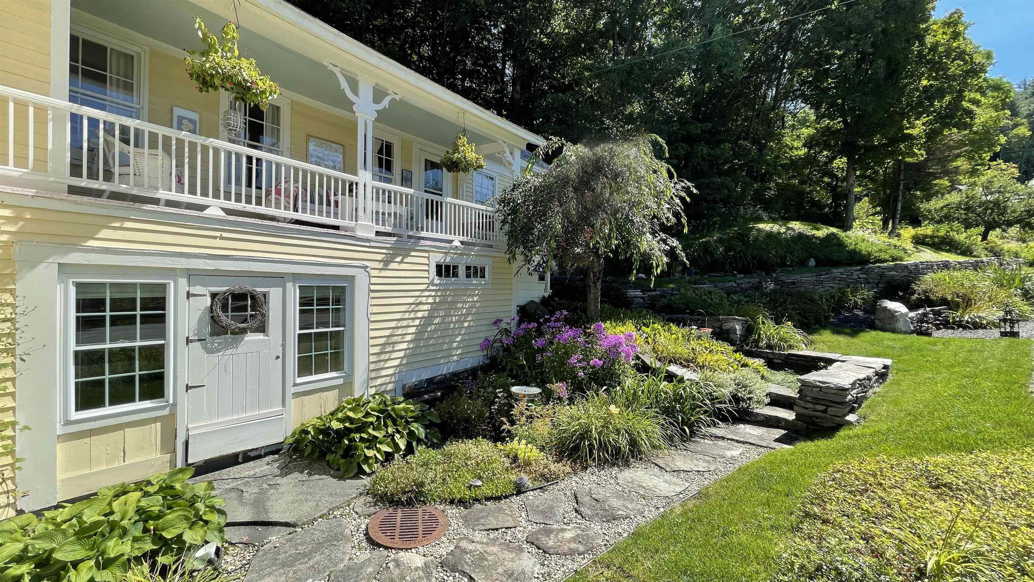
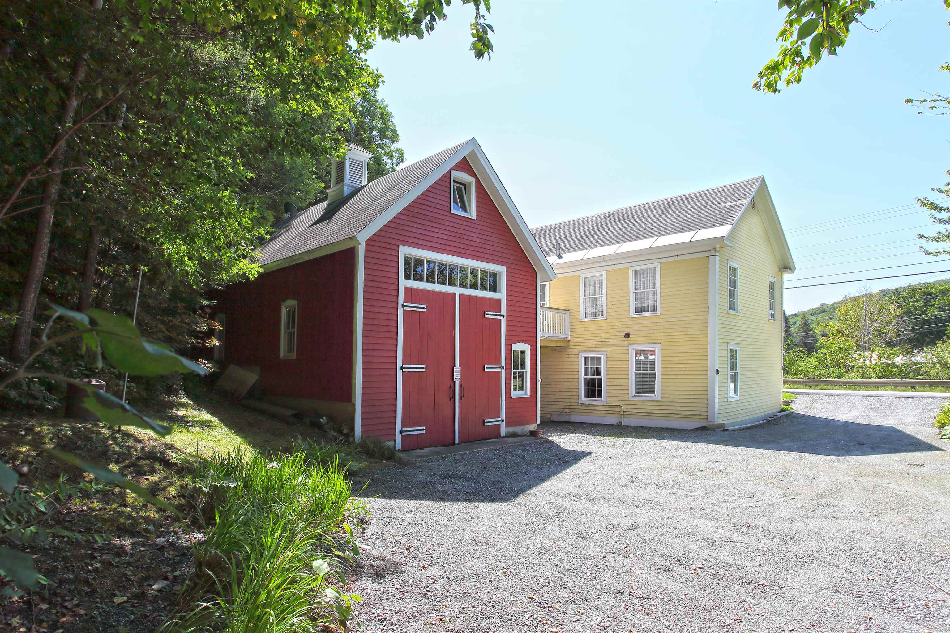
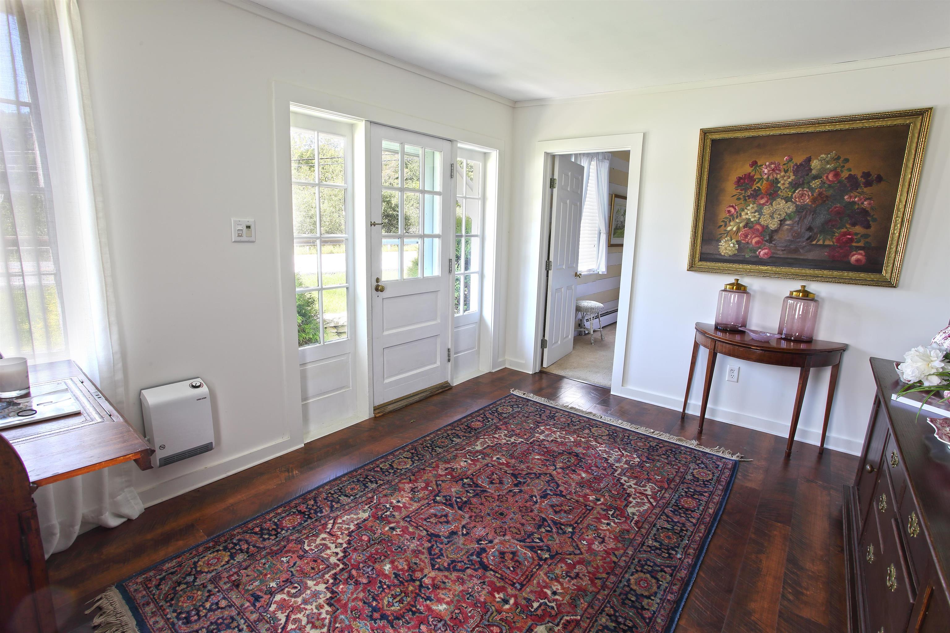
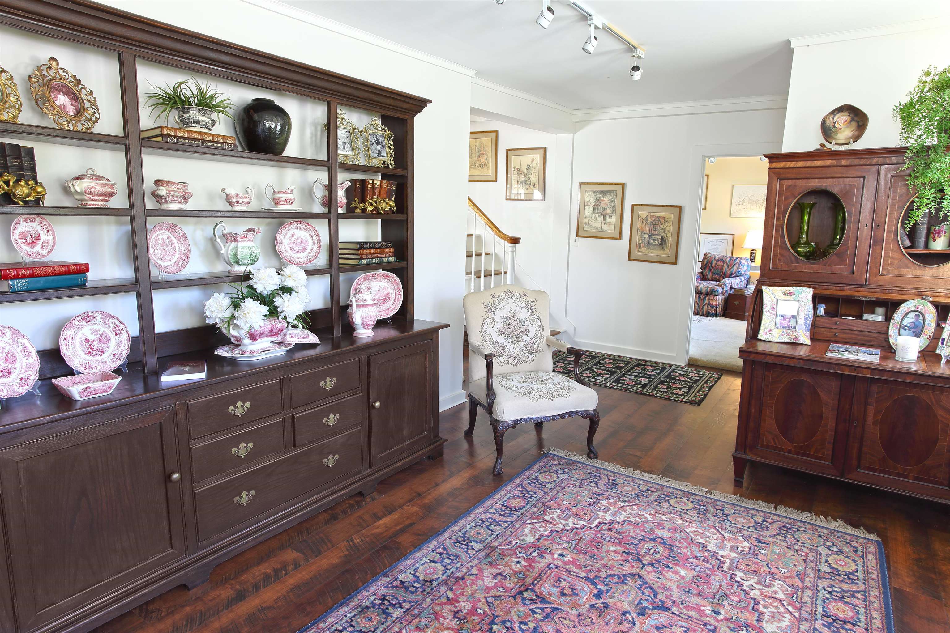
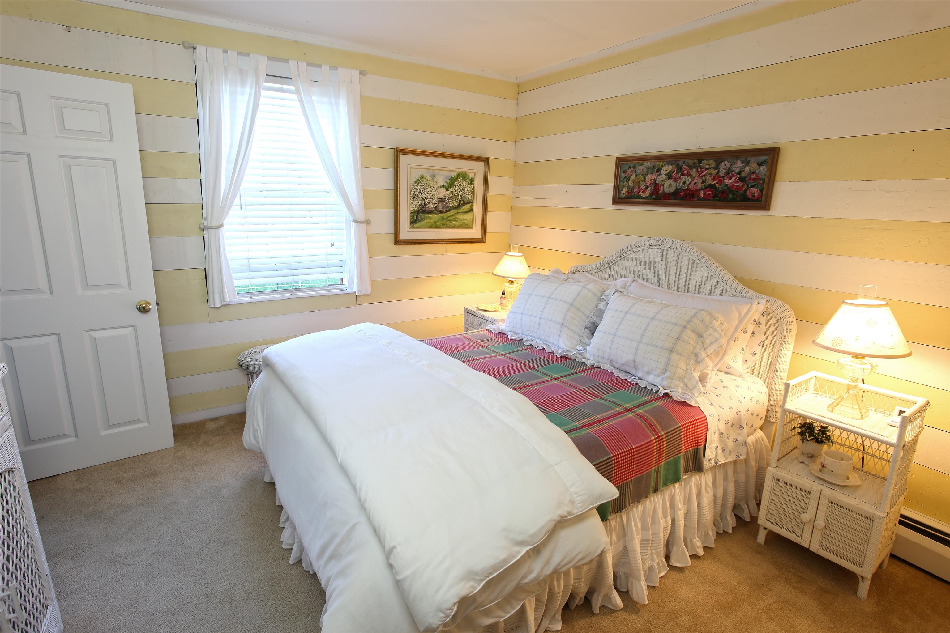
General Property Information
- Property Status:
- Active
- Price:
- $429, 000
- Assessed:
- $0
- Assessed Year:
- County:
- VT-Windham
- Acres:
- 0.90
- Property Type:
- Single Family
- Year Built:
- 1890
- Agency/Brokerage:
- Patricia Fitzpatrick
Skihome Realty - Bedrooms:
- 4
- Total Baths:
- 3
- Sq. Ft. (Total):
- 2566
- Tax Year:
- 2023
- Taxes:
- $6, 185
- Association Fees:
The 1890's original Blacksmith shop has been lovingly restored into a beautiful 4 bedroom, three bath home with soaring barn and a new deck overlooking the Mount Snow Valley! The property is slightly under an acre and surrounded by beautiful stone walls and well maintained perennial gardens. Walk into town for dinner from this convenient location which is just minutes to the Mount Snow ski resort and golf course. Enter into the first level with a large foyer, perfect for a Vermont "mudroom". Two bedrooms adjoined by a spacious bathroom with jetted soaking tub, an office/den and a laundry room complete this level. The upper level with classic wood floors features a sun filled living room, primary ensuite with walk-in closet, formal dining room, country kitchen with butcher block counters and another ensuite bedroom. Enjoy sitting on the covered porch overlooking the Deerfield River reading your favorite book or for larger gatherings, the new deck off the living room, overlooks the Deerfield Valley and is the perfect spot for entertaining! A walkway connects the upper level of the barn which features a large room, just waiting for your finishing touches. The main level of the barn with oversized doors is perfect for a large vehicle, boat storage or all the year-round toys such as skis, snowshoes, golf clubs or bicycles! Located on a town maintained road and municipal sewer, so no septic system to worry about. What a great opportunity to own a piece of Dover, Vermont's history!
Interior Features
- # Of Stories:
- 2
- Sq. Ft. (Total):
- 2566
- Sq. Ft. (Above Ground):
- 2566
- Sq. Ft. (Below Ground):
- 0
- Sq. Ft. Unfinished:
- 0
- Rooms:
- 10
- Bedrooms:
- 4
- Baths:
- 3
- Interior Desc:
- Blinds, Ceiling Fan, Dining Area, Draperies, Fireplace - Wood, Primary BR w/ BA, Natural Light, Walk-in Closet, Whirlpool Tub, Laundry - 1st Floor
- Appliances Included:
- Dishwasher, Dryer, Microwave, Refrigerator, Washer, Stove - Gas, Water Heater - Off Boiler
- Flooring:
- Carpet, Ceramic Tile, Hardwood
- Heating Cooling Fuel:
- Gas - LP/Bottle
- Water Heater:
- Basement Desc:
- Crawl Space
Exterior Features
- Style of Residence:
- Farmhouse
- House Color:
- Yellow
- Time Share:
- No
- Resort:
- Exterior Desc:
- Exterior Details:
- Barn, Deck, Porch - Covered, Storage
- Amenities/Services:
- Land Desc.:
- Corner, Landscaped, View, Wooded
- Suitable Land Usage:
- Roof Desc.:
- Shingle - Asphalt
- Driveway Desc.:
- Gravel
- Foundation Desc.:
- Stone
- Sewer Desc.:
- Public
- Garage/Parking:
- Yes
- Garage Spaces:
- 1
- Road Frontage:
- 240
Other Information
- List Date:
- 2024-03-14
- Last Updated:
- 2024-03-14 18:02:13


