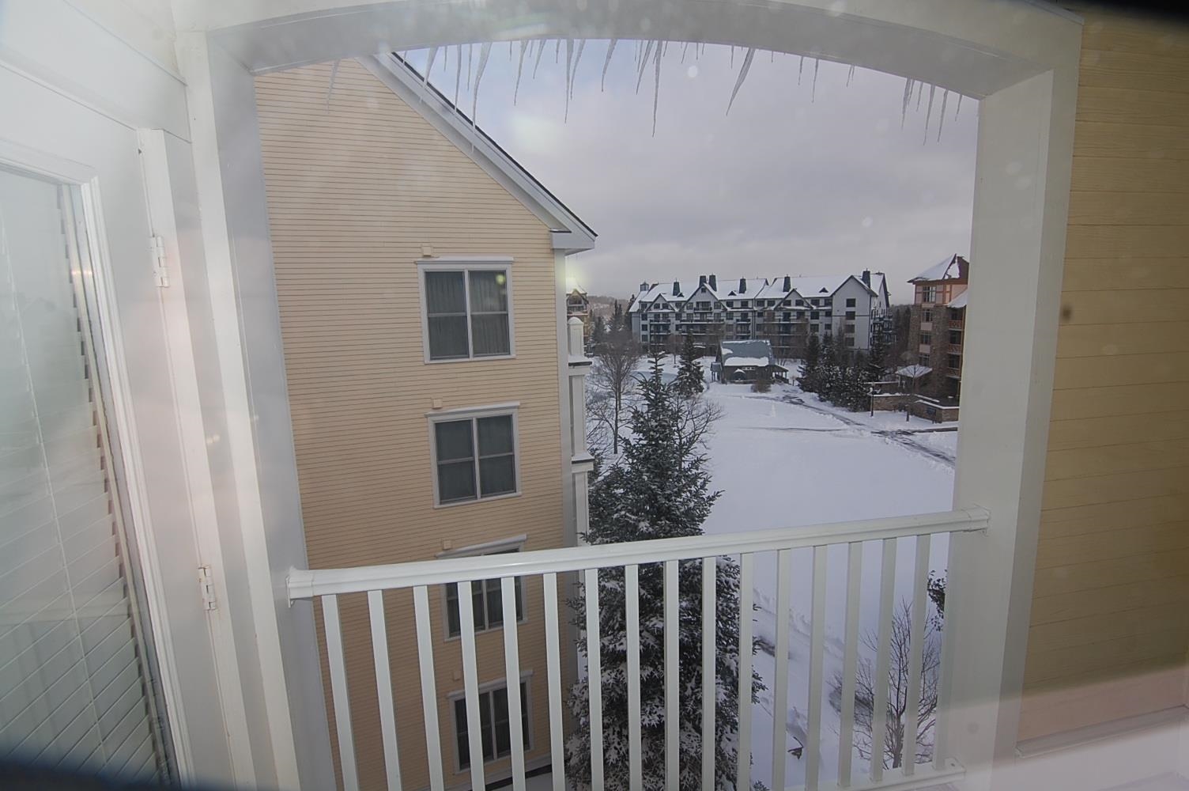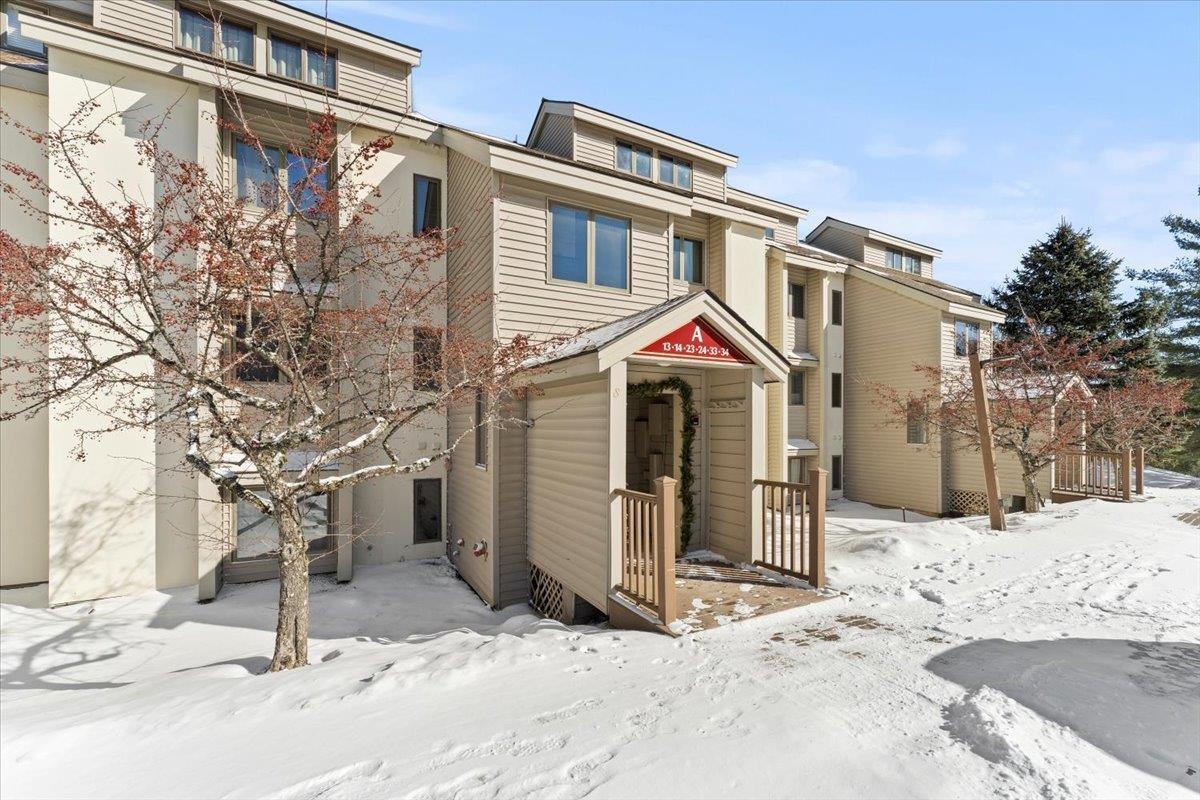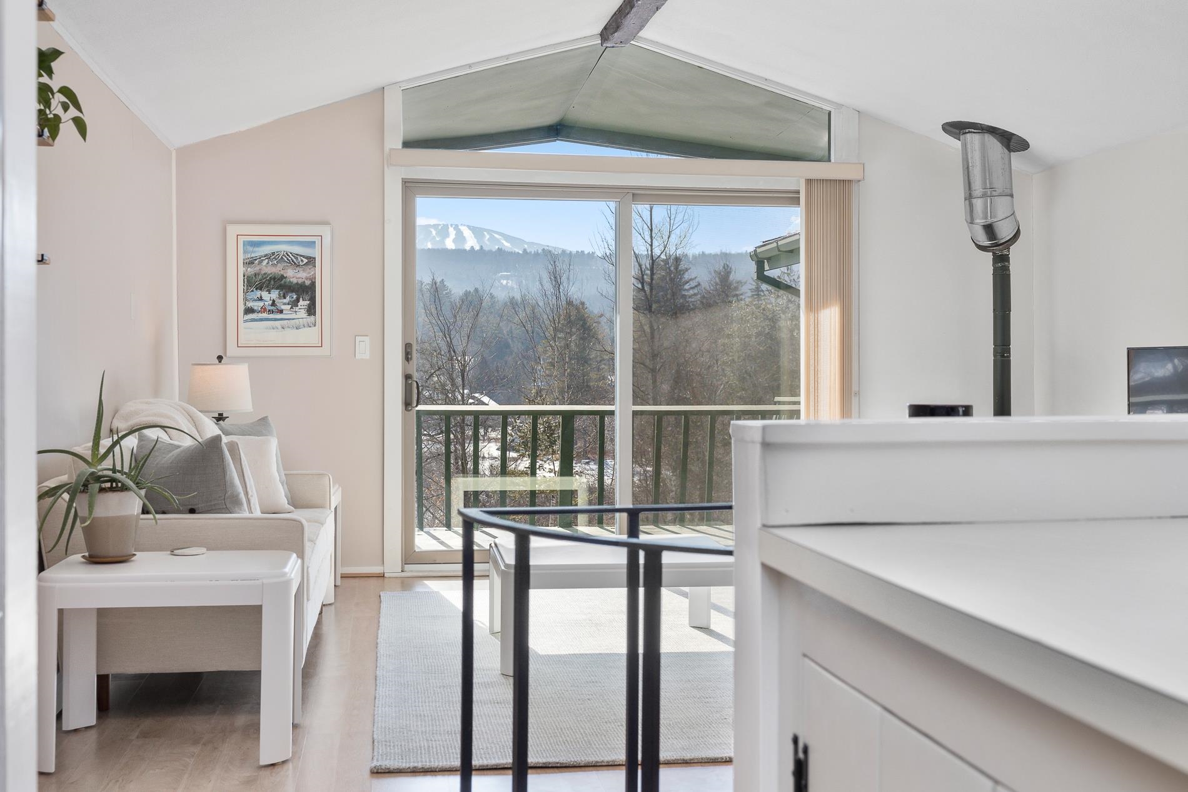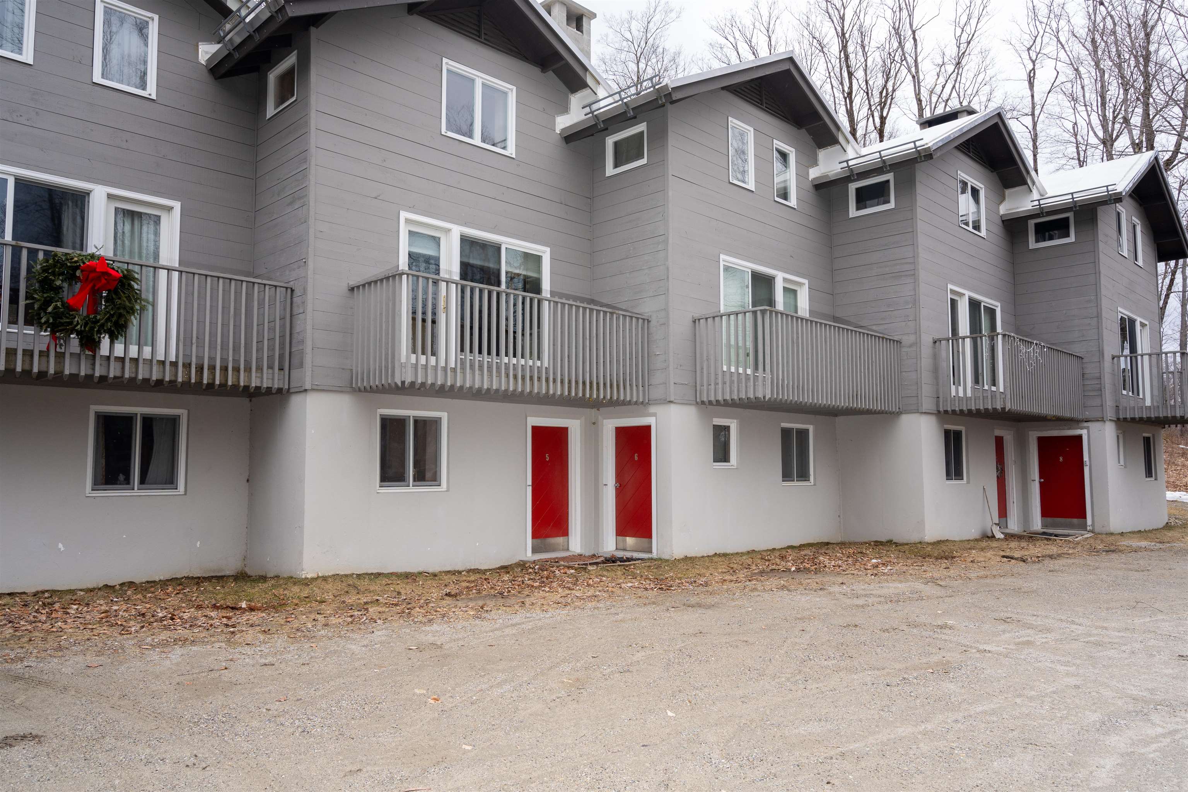1 of 7
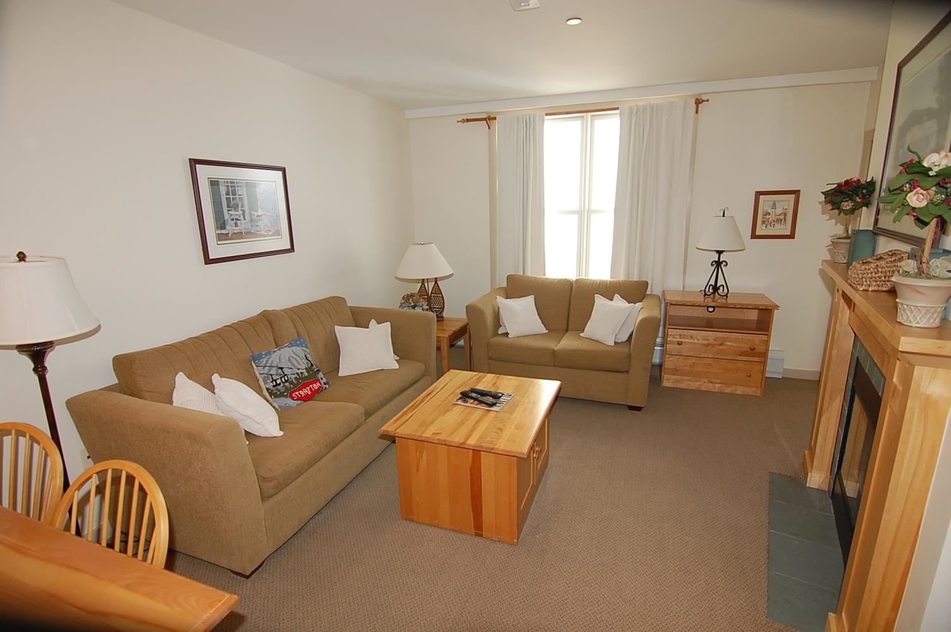
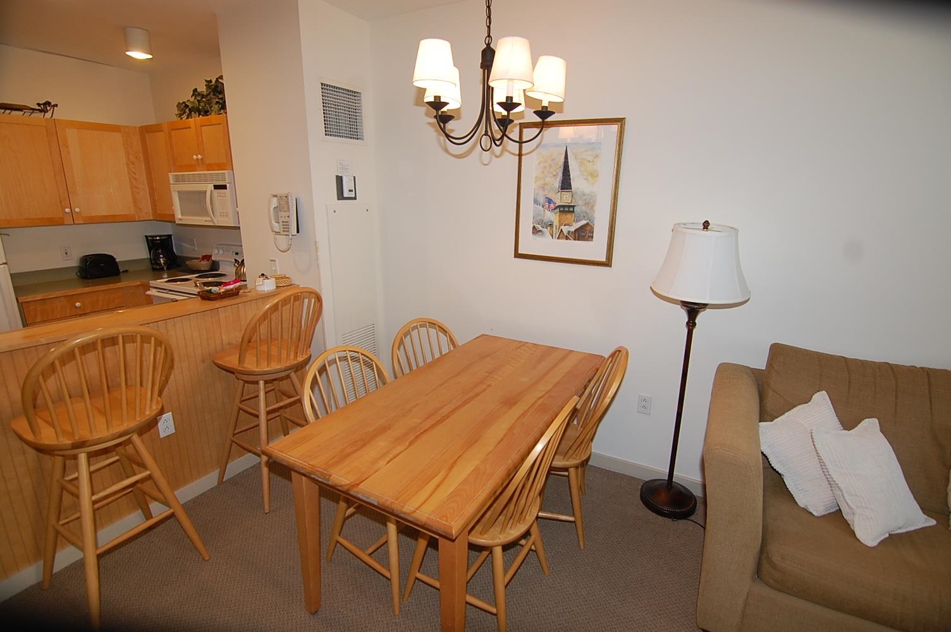
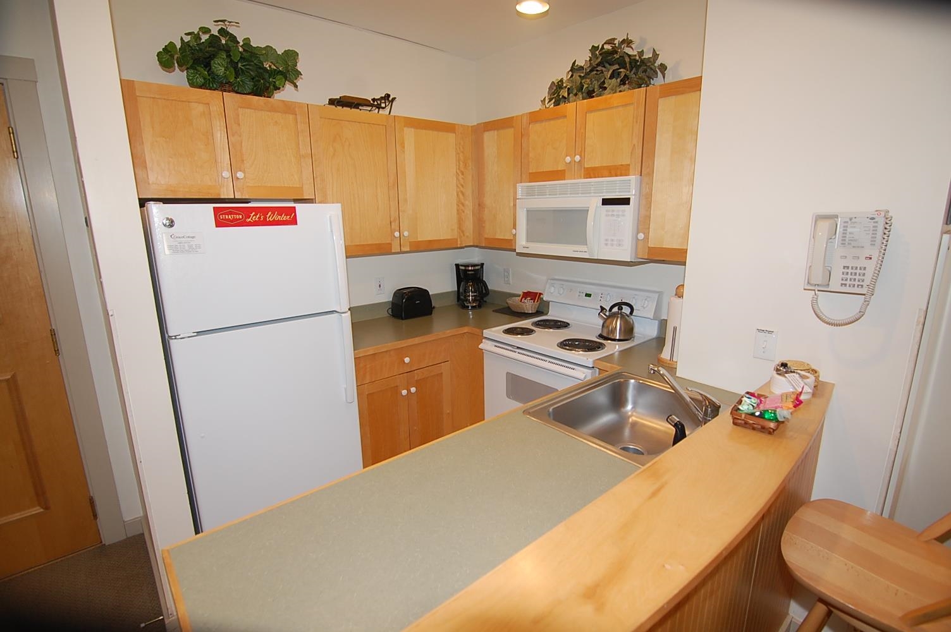
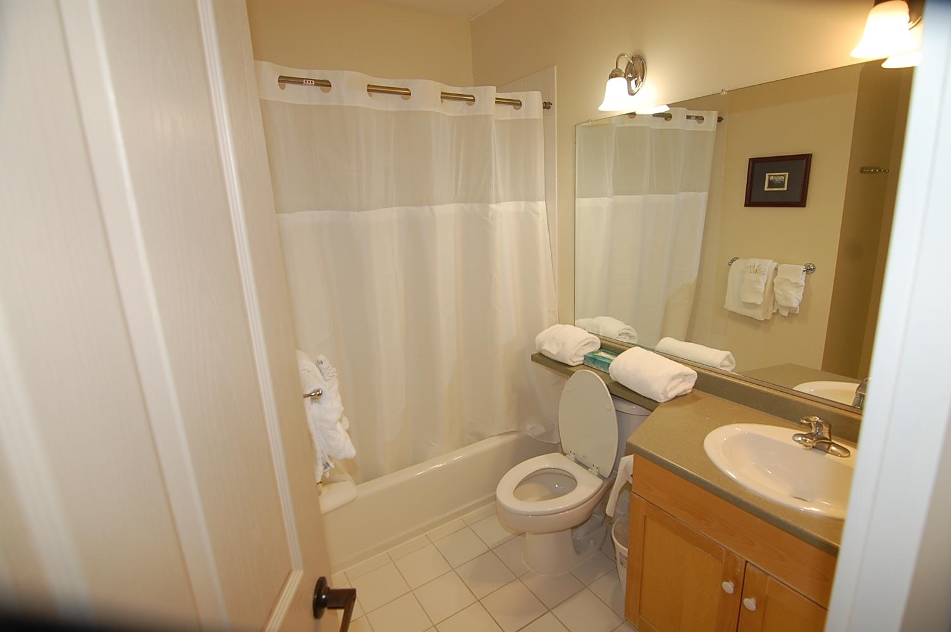
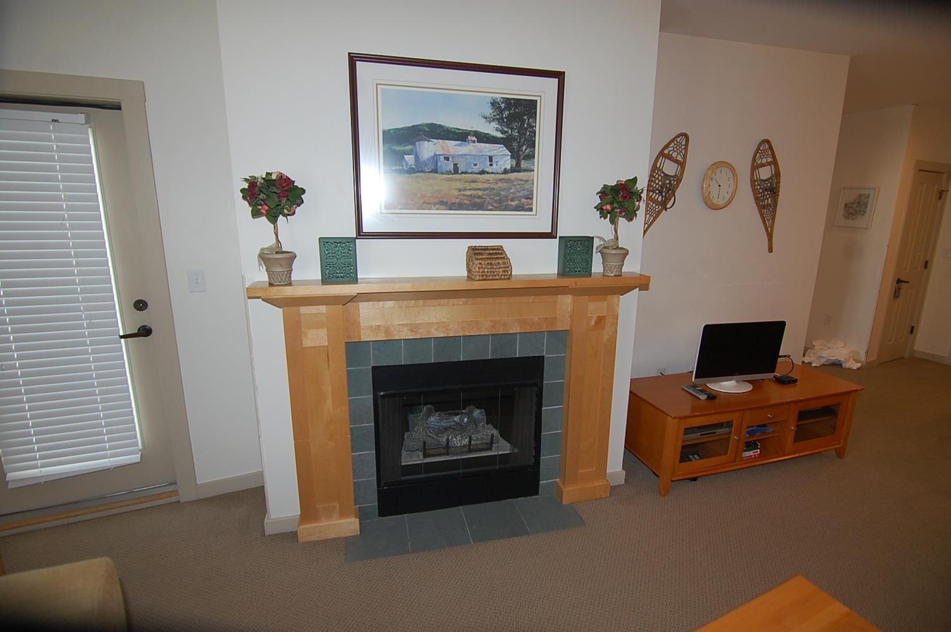
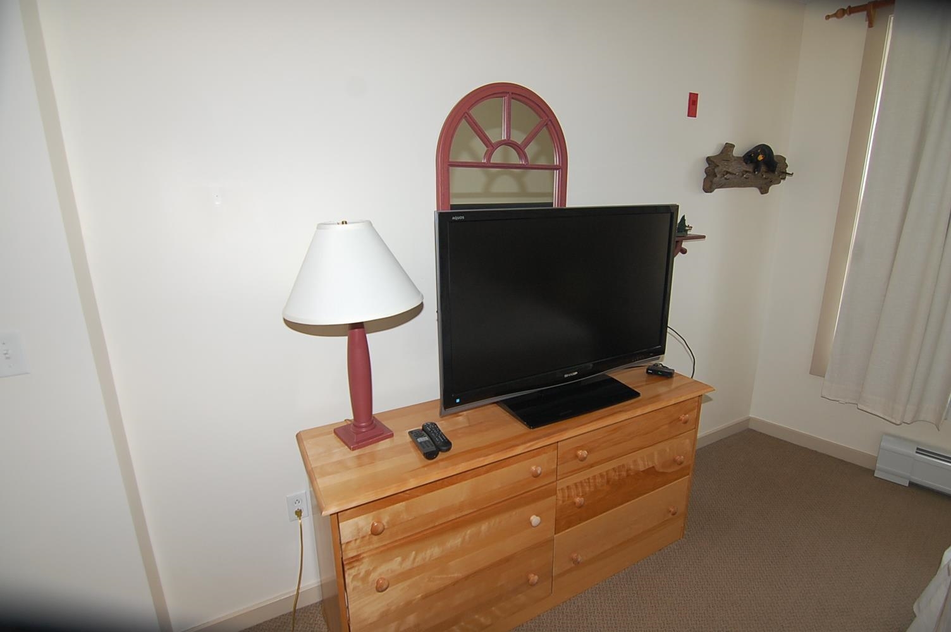
General Property Information
- Property Status:
- Active Under Contract
- Price:
- $340, 000
- Unit Number
- 469-S
- Assessed:
- $0
- Assessed Year:
- County:
- VT-Windham
- Acres:
- 0.00
- Property Type:
- Condo
- Year Built:
- 2001
- Agency/Brokerage:
- Edwin Kevil
Stratton Real Estate - Bedrooms:
- 1
- Total Baths:
- 1
- Sq. Ft. (Total):
- 675
- Tax Year:
- 2024
- Taxes:
- $3, 274
- Association Fees:
Well maintained one bedroom, one bath Long Trail House Condominium. Outstanding rental history. Nicely furnished! Covered porch overlooking the Commons. Warm and easy to operate gas fireplace. Fully equipped kitchen. Long Trail is just steps from the snow front and the Village Shops and Restaurants, Long Trail is rich in amenities and home features. The Long Trail Hearth rooms beckon with wood burning fireplaces. The sauna is perfect after a dip in the heated pool (open year round), or hot tubs. Underground heated parking is ideal for New England weather! Walk to everything--skiing and snowboarding! Special events all close by. Mountain Biking, Golf, Stratton Training and Fitness Center, Concerts and more!
Interior Features
- # Of Stories:
- 1
- Sq. Ft. (Total):
- 675
- Sq. Ft. (Above Ground):
- 675
- Sq. Ft. (Below Ground):
- 0
- Sq. Ft. Unfinished:
- 0
- Rooms:
- 5
- Bedrooms:
- 1
- Baths:
- 1
- Interior Desc:
- Dining Area, Draperies, Fireplace - Gas, Fireplaces - 1, Furnished, Kitchen/Dining, Living/Dining, Window Treatment, Common Heating/Cooling
- Appliances Included:
- Dishwasher, Disposal, Microwave, Range - Electric, Refrigerator, Water Heater - Off Boiler
- Flooring:
- Carpet, Ceramic Tile
- Heating Cooling Fuel:
- Gas - LP/Bottle
- Water Heater:
- Basement Desc:
Exterior Features
- Style of Residence:
- New Englander
- House Color:
- Time Share:
- No
- Resort:
- Yes
- Exterior Desc:
- Exterior Details:
- Trash, Balcony, Deck, Hot Tub, Pool - In Ground, Porch - Covered, Sauna, Window Screens, Windows - Double Pane
- Amenities/Services:
- Land Desc.:
- Deed Restricted, Landscaped, Level, Pond, Recreational, Ski Area, View
- Suitable Land Usage:
- Roof Desc.:
- Shingle
- Driveway Desc.:
- Paved
- Foundation Desc.:
- Concrete
- Sewer Desc.:
- Community
- Garage/Parking:
- Yes
- Garage Spaces:
- 1
- Road Frontage:
- 0
Other Information
- List Date:
- 2024-03-14
- Last Updated:
- 2024-03-19 18:06:45


