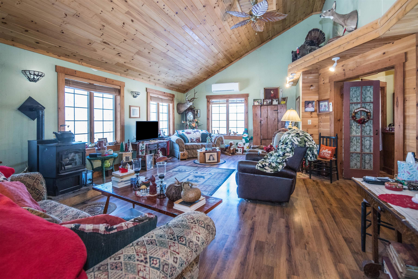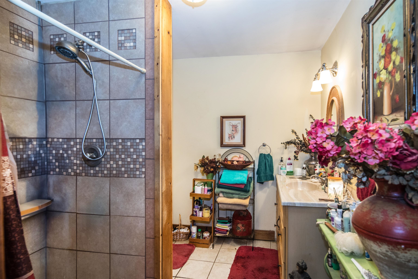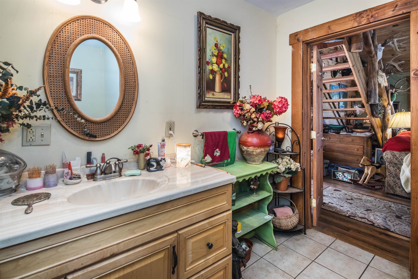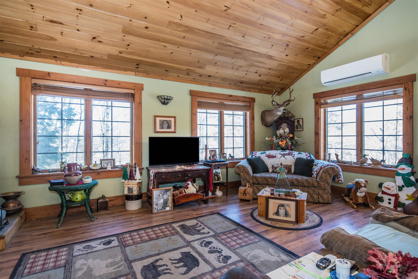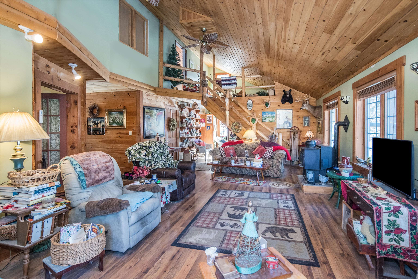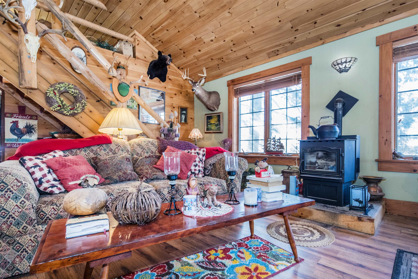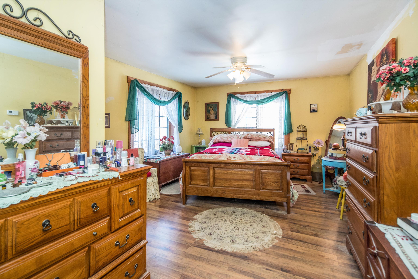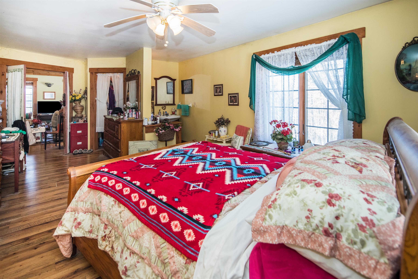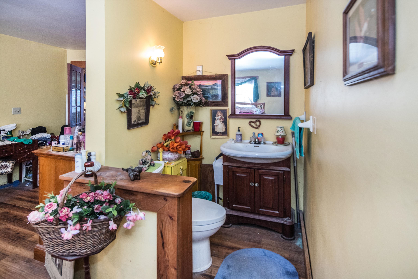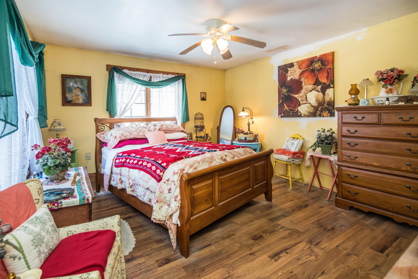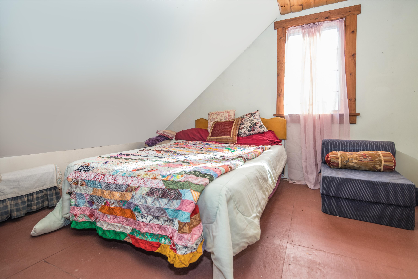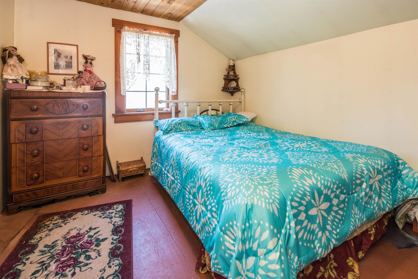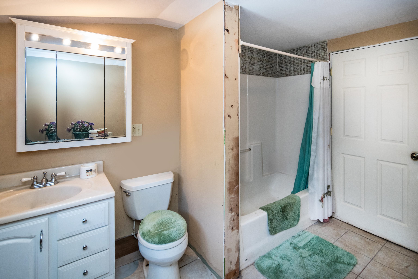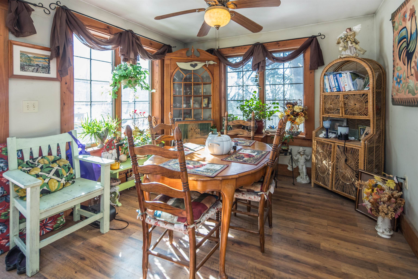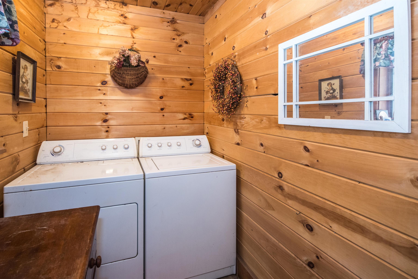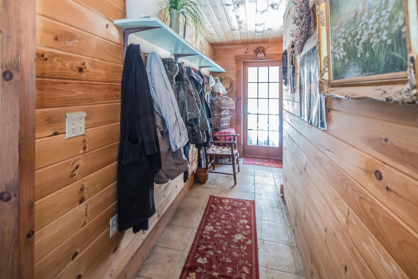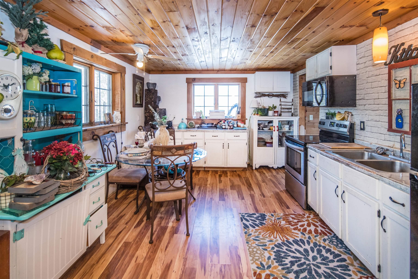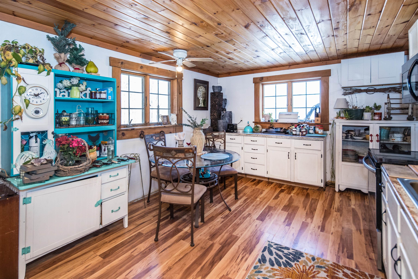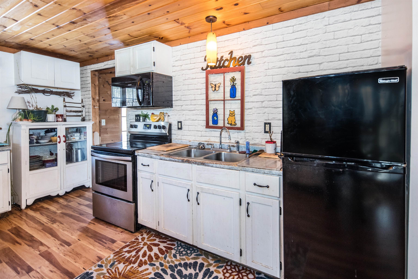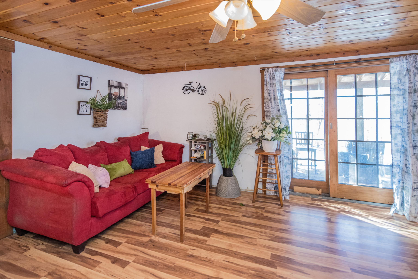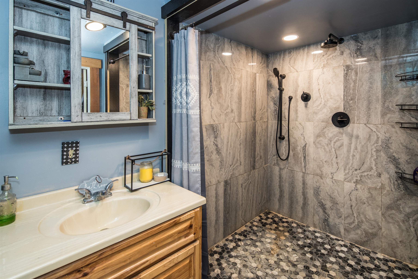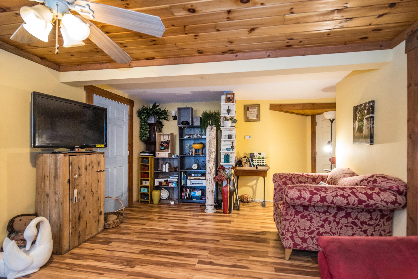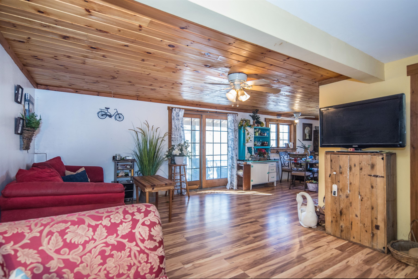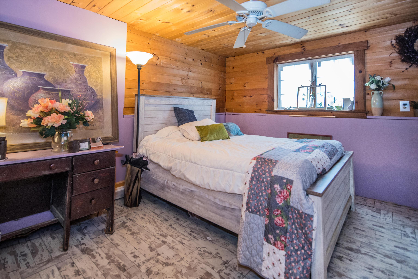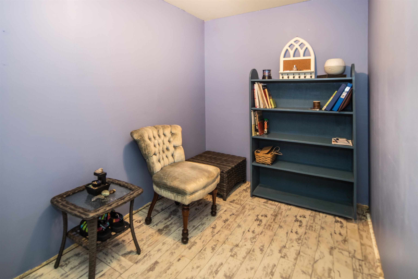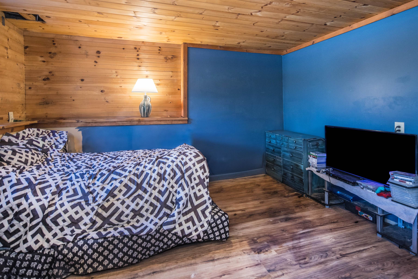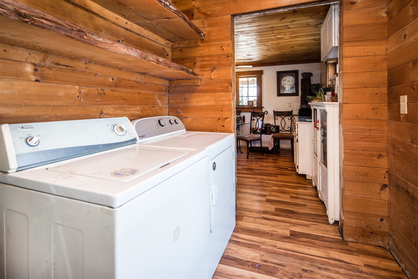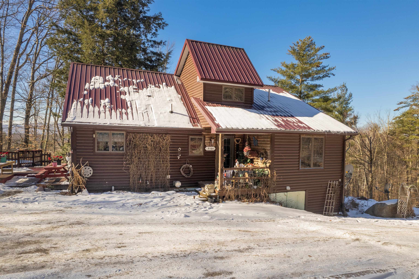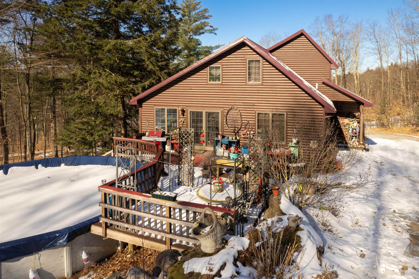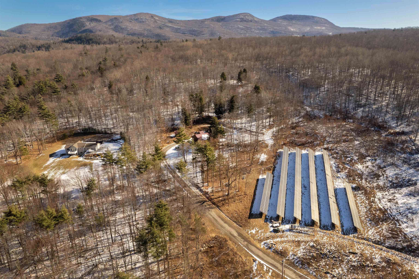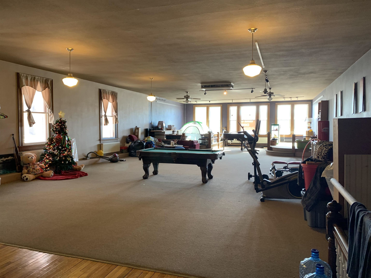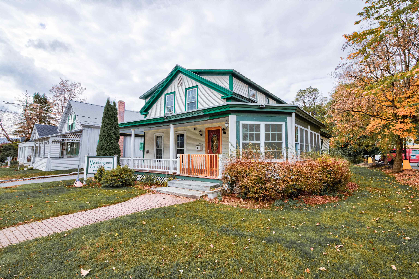1 of 36
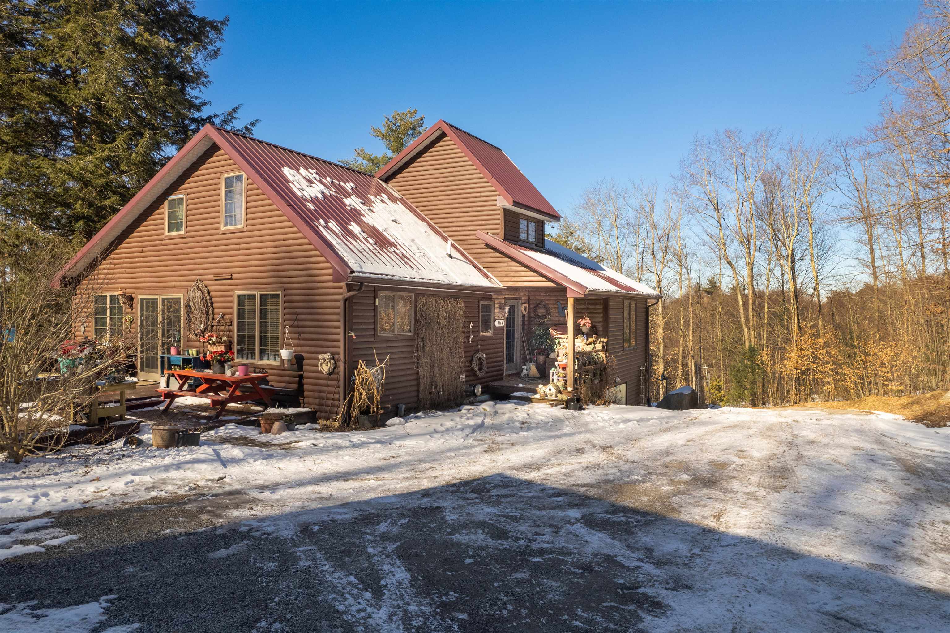
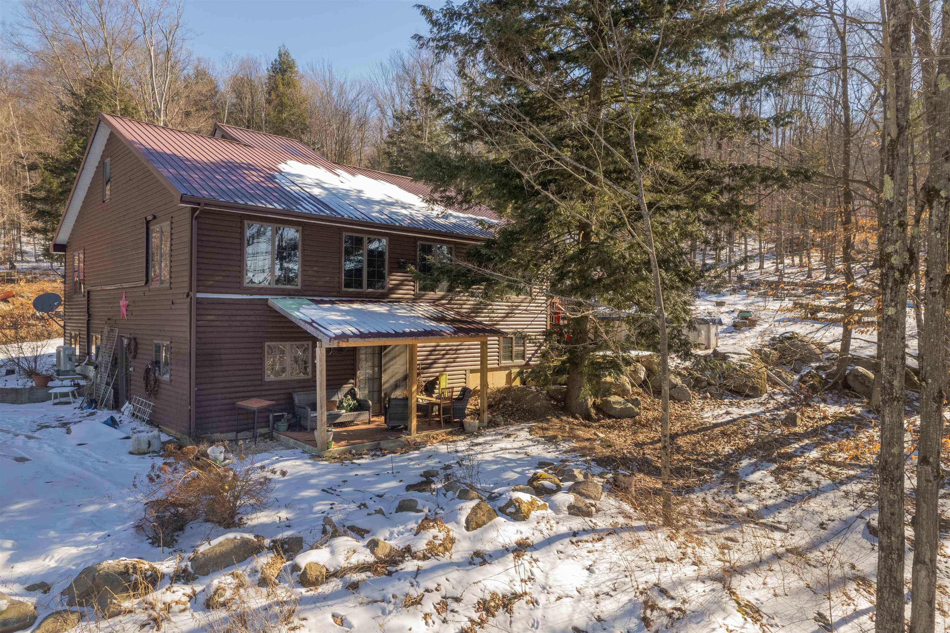
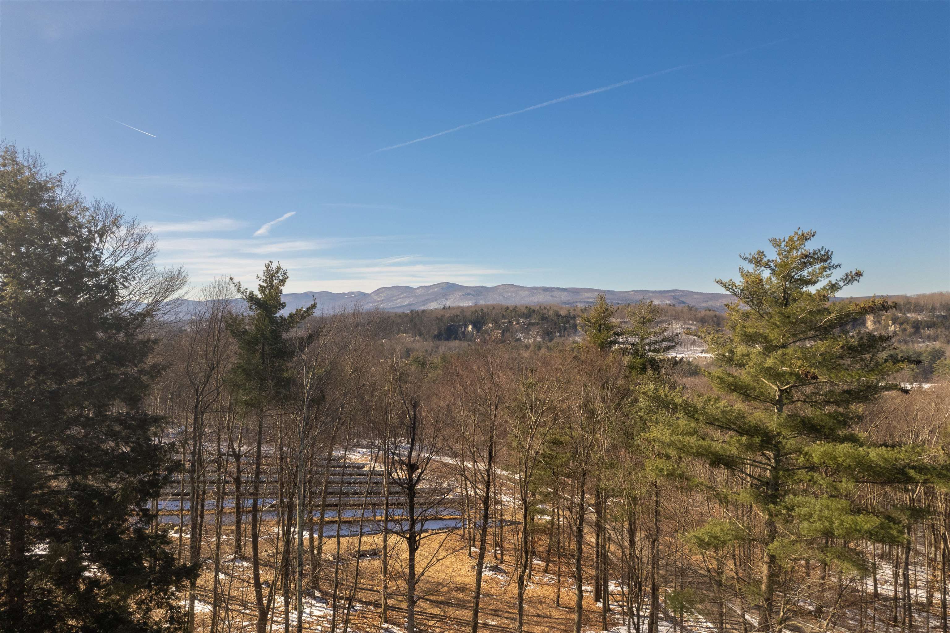
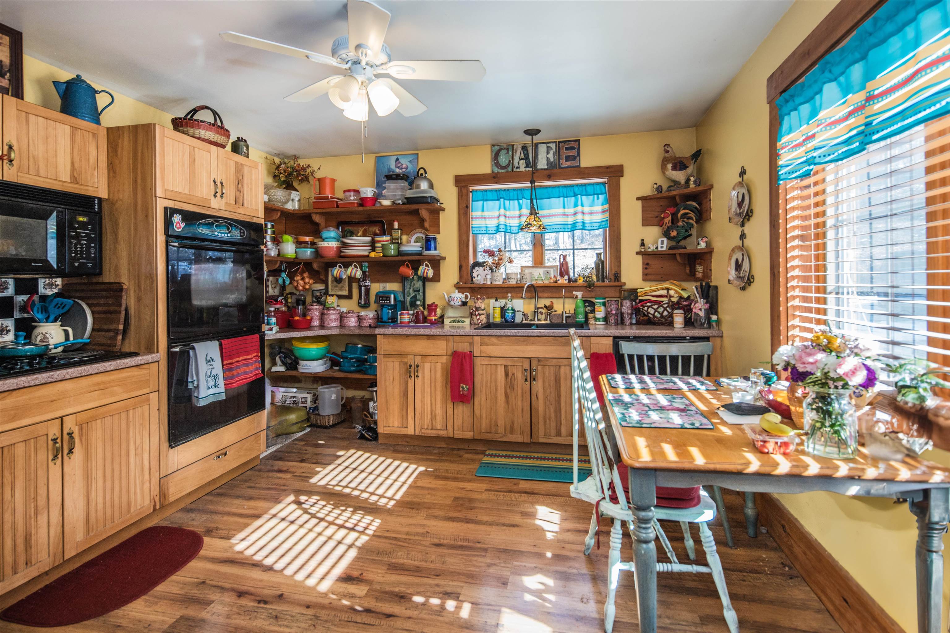
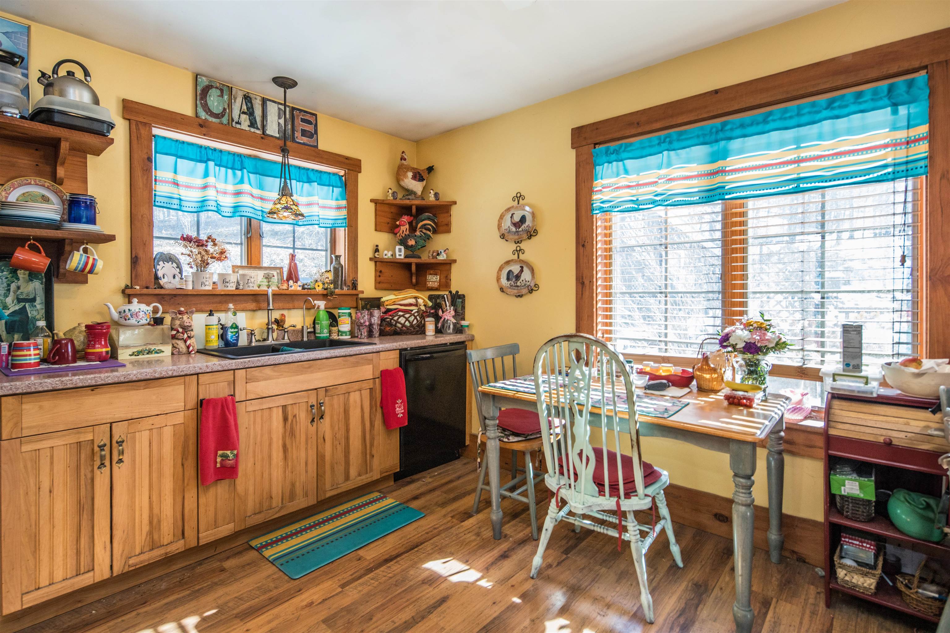
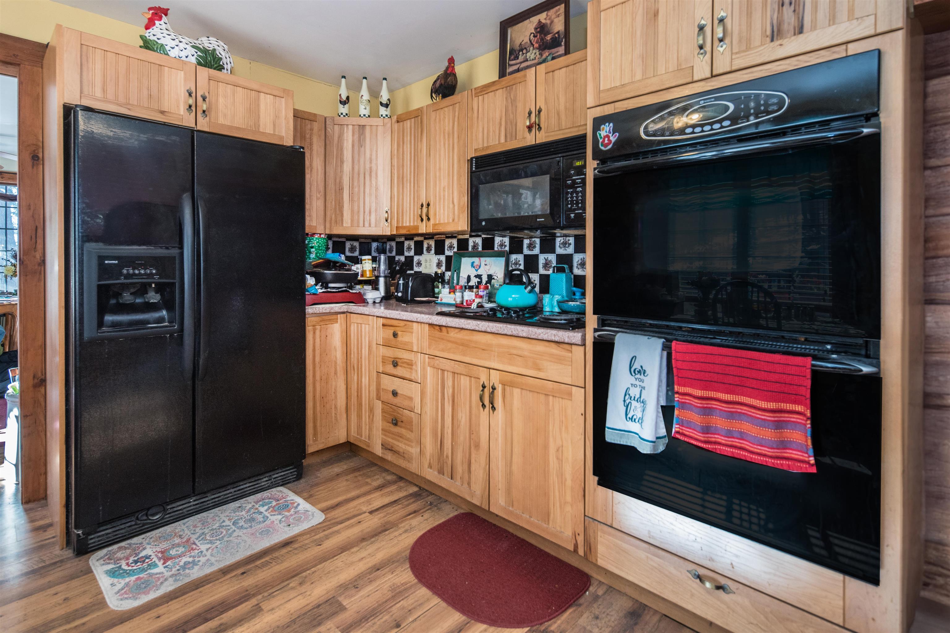
General Property Information
- Property Status:
- Active Under Contract
- Price:
- $510, 000
- Assessed:
- $0
- Assessed Year:
- County:
- VT-Rutland
- Acres:
- 10.98
- Property Type:
- Single Family
- Year Built:
- 2004
- Agency/Brokerage:
- Betsy Adamovich
Could not find - Bedrooms:
- 5
- Total Baths:
- 4
- Sq. Ft. (Total):
- 3355
- Tax Year:
- 2024
- Taxes:
- $6, 215
- Association Fees:
BRANDON, VT - Discover the perfect blend of rustic charm and modern comfort in Brandon. Situated on nearly 11 serene acres, this single-family home with in-law suite offers the tranquility of Vermont's countryside with the added benefit of sustainable living, thanks to a 1-acre portion leased to a solar company, ensuring your electric bills are a thing of the past. As you step inside, you're greeted by the warm, inviting ambiance of a country cabin, complete with a cozy pellet stove and radiant heat flooring to keep you comfortable through the cooler months. The home has soaring 15' cathedral ceilings in the living room, enhancing its spacious and airy feel, while the in-law suite provides flexibility for family stays or rental opportunities to offset your mortgage. The property doesn't just offer a beautiful living space; it's also equipped with a heated, single-car detached garage, a handy shed, and a large above-ground pool surrounded by an expansive deck, perfect for entertaining or simply enjoying the peace and privacy of your surroundings. The well-tended gardens add a touch of nature's beauty to your doorstep. Embrace the seclusion and tranquility of Vermont living at its finest, with all the modern conveniences you need in a home that exudes rustic charm.
Interior Features
- # Of Stories:
- 2.5
- Sq. Ft. (Total):
- 3355
- Sq. Ft. (Above Ground):
- 2155
- Sq. Ft. (Below Ground):
- 1200
- Sq. Ft. Unfinished:
- 100
- Rooms:
- 12
- Bedrooms:
- 5
- Baths:
- 4
- Interior Desc:
- Cathedral Ceiling, Ceiling Fan, Dining Area, In-Law Suite, Primary BR w/ BA, Natural Woodwork, Storage - Indoor, Walk-in Closet, Laundry - 1st Floor, Laundry - Basement
- Appliances Included:
- Cooktop - Electric, Dishwasher, Dryer, Microwave, Oven - Double, Refrigerator, Washer, Water Heater - Off Boiler
- Flooring:
- Ceramic Tile, Laminate, Wood
- Heating Cooling Fuel:
- Electric, Oil, Pellet
- Water Heater:
- Basement Desc:
- Finished, Full, Storage Space, Walkout
Exterior Features
- Style of Residence:
- Contemporary
- House Color:
- Brown
- Time Share:
- No
- Resort:
- Exterior Desc:
- Exterior Details:
- Building, Deck, Garden Space, Natural Shade, Outbuilding, Pool - Above Ground, Porch - Covered, Shed, Storage, Windows - Double Pane, Handicap Modified
- Amenities/Services:
- Land Desc.:
- Country Setting, Hilly, Mountain View, Secluded, Sloping, View, Wooded
- Suitable Land Usage:
- Roof Desc.:
- Metal
- Driveway Desc.:
- Gravel
- Foundation Desc.:
- Concrete
- Sewer Desc.:
- 1000 Gallon, Private
- Garage/Parking:
- Yes
- Garage Spaces:
- 1
- Road Frontage:
- 0
Other Information
- List Date:
- 2024-03-13
- Last Updated:
- 2024-03-30 12:35:41


