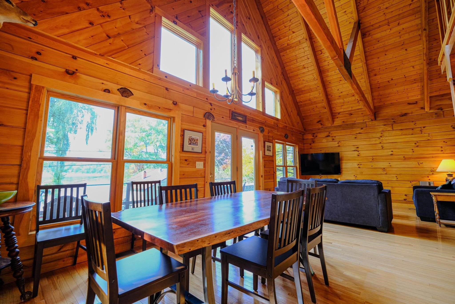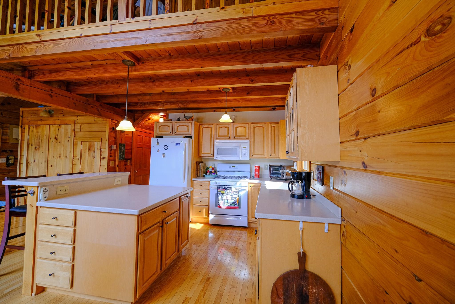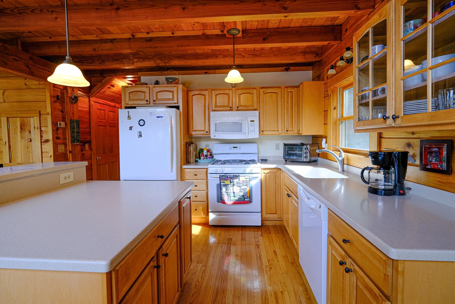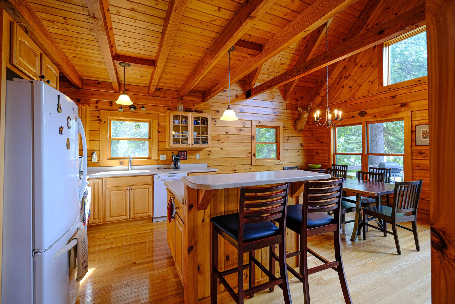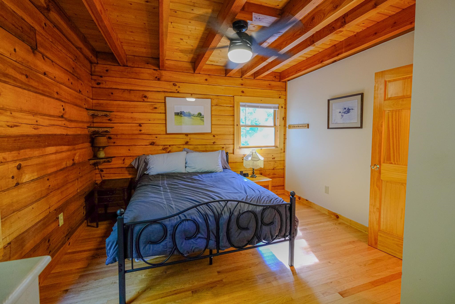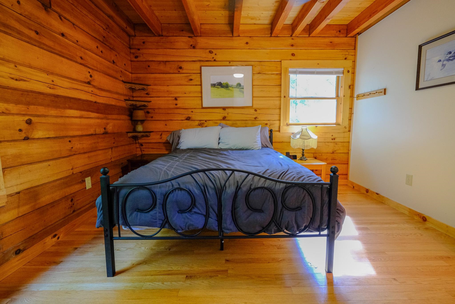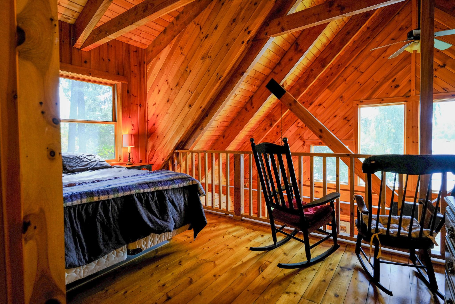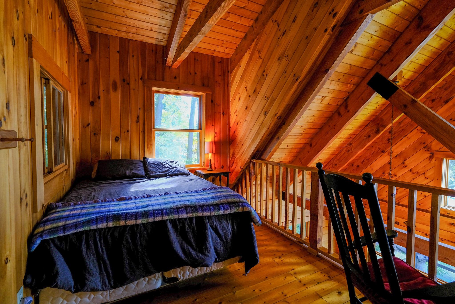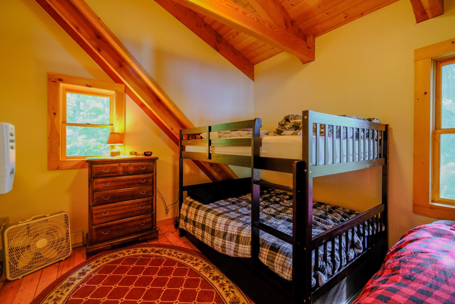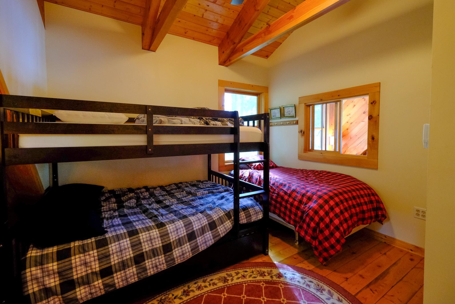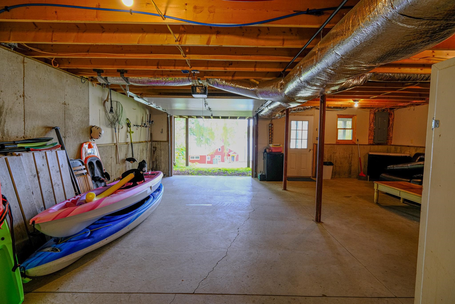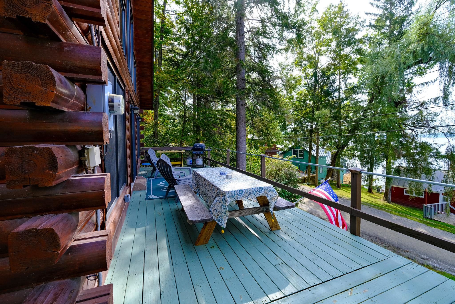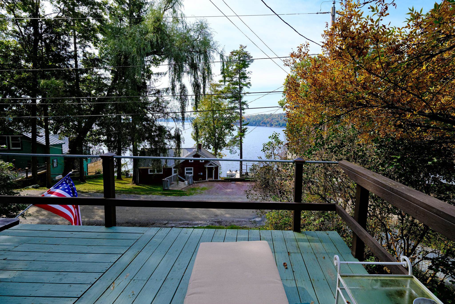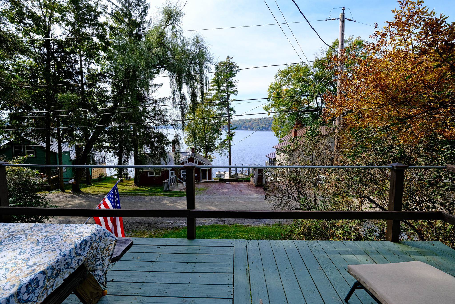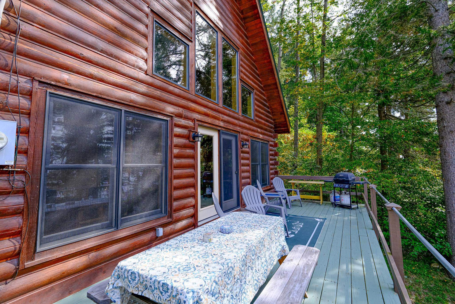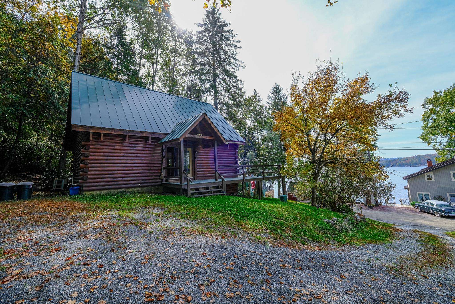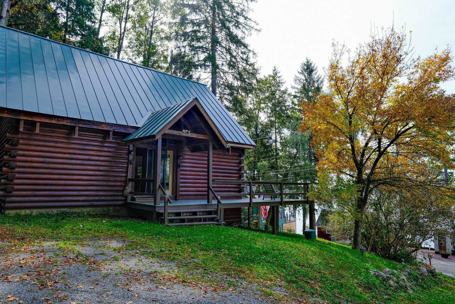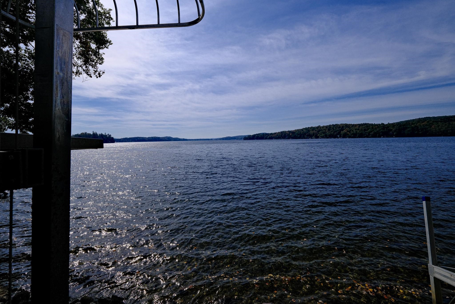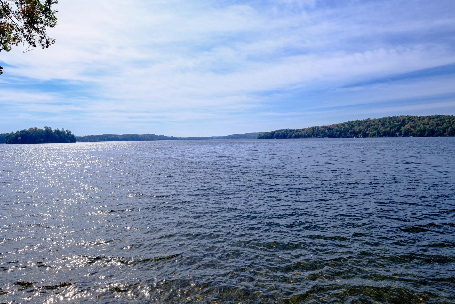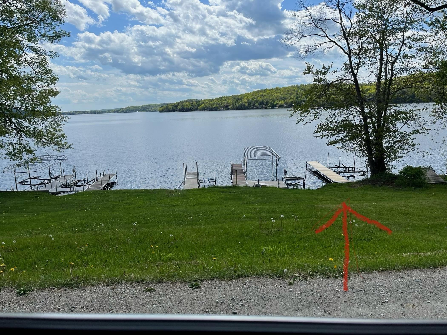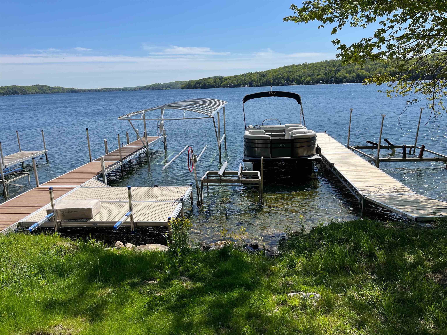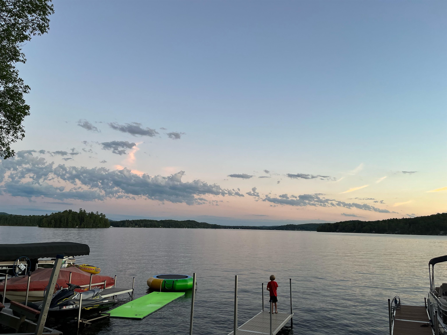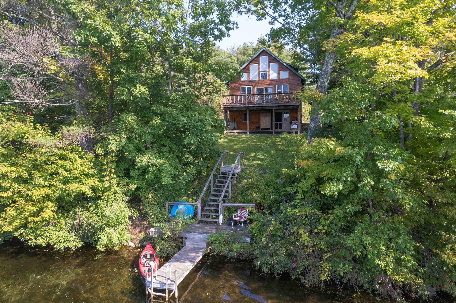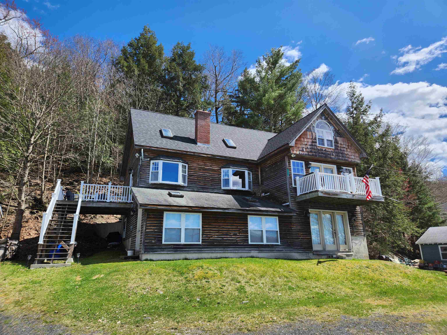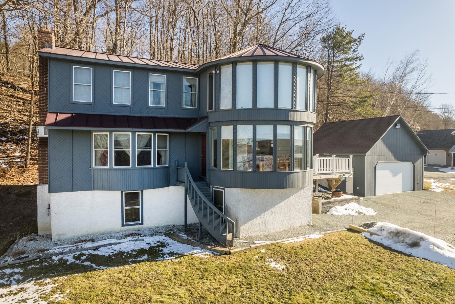1 of 28
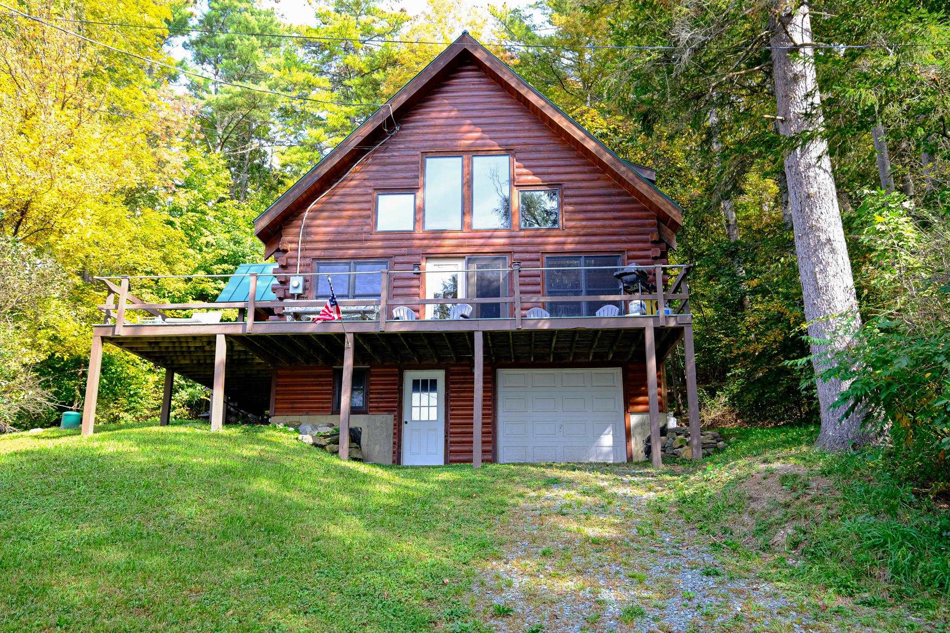
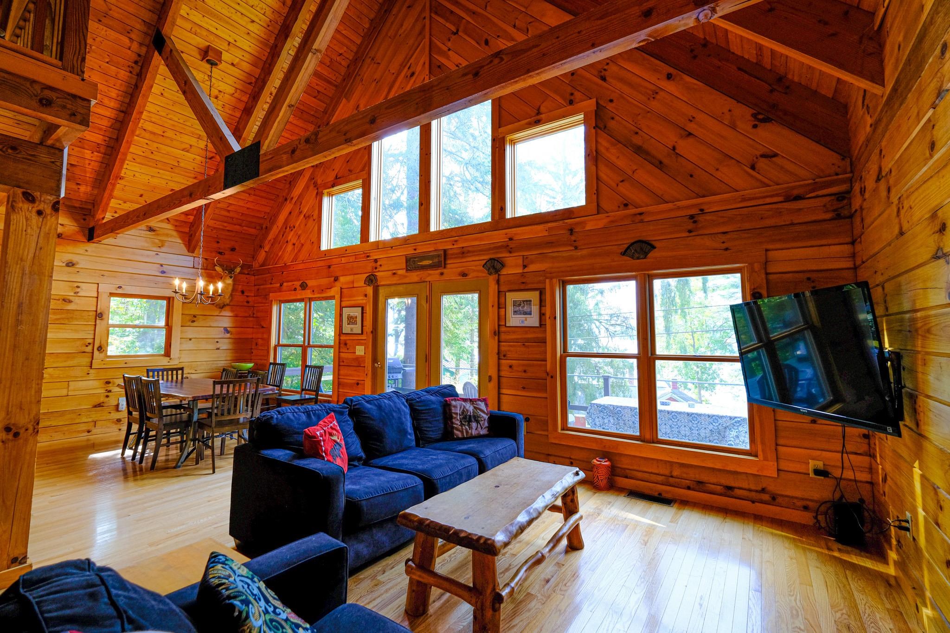
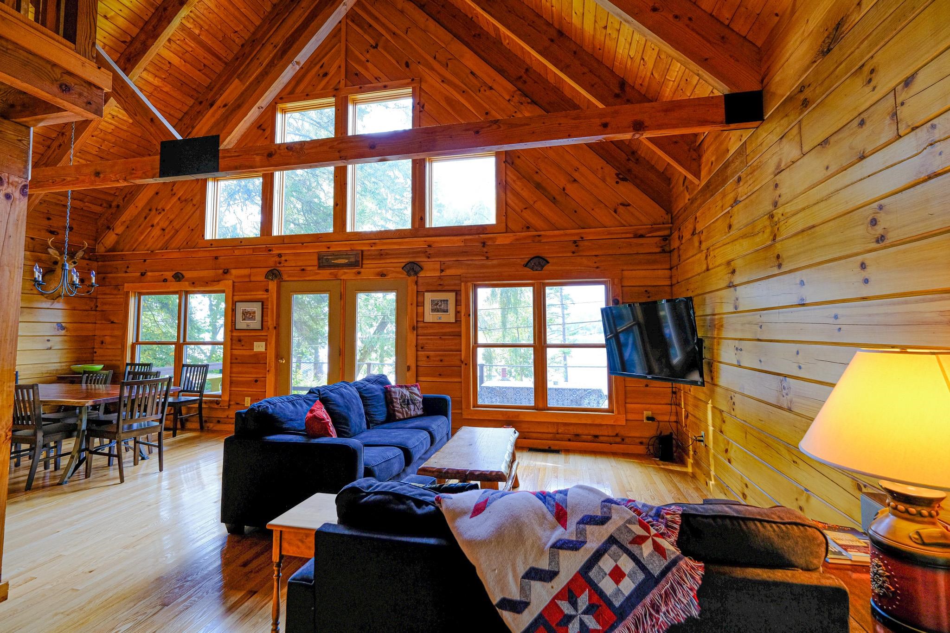
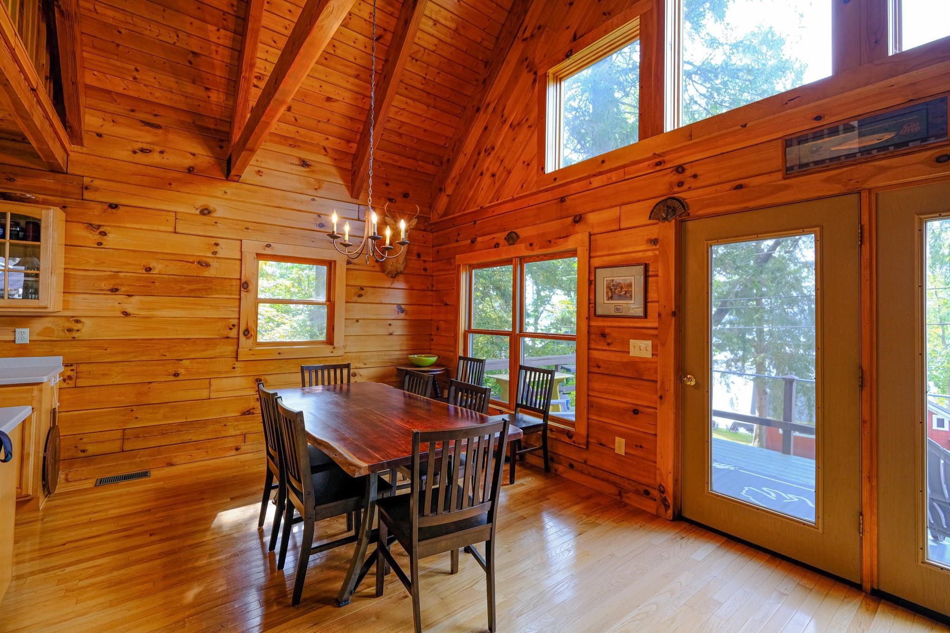
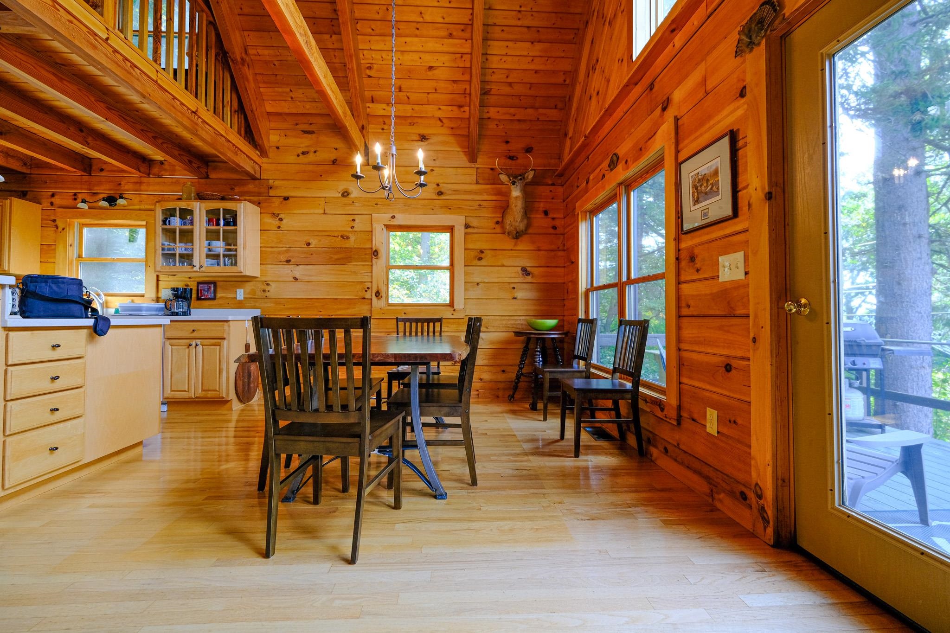
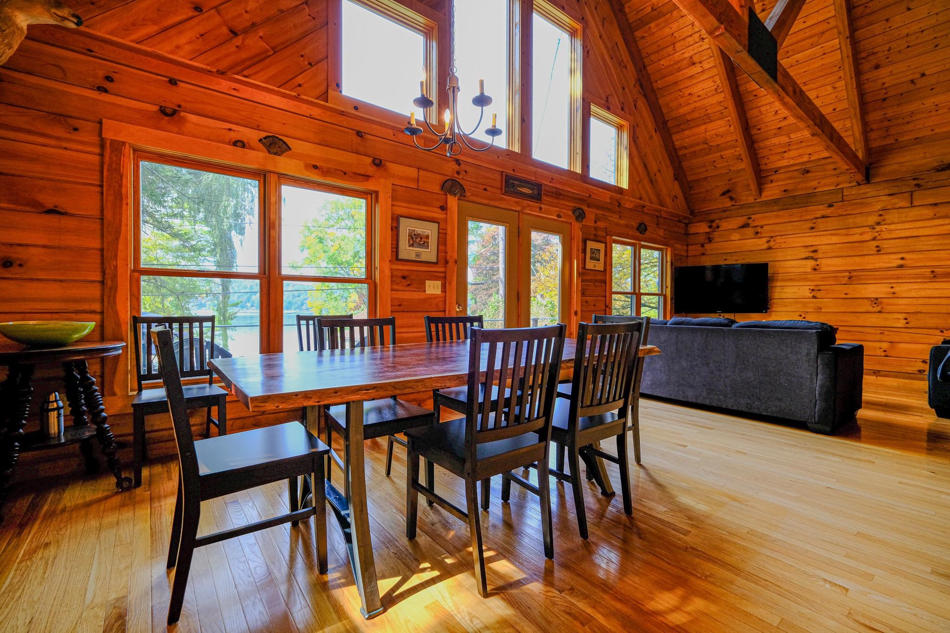
General Property Information
- Property Status:
- Active
- Price:
- $595, 000
- Assessed:
- $0
- Assessed Year:
- County:
- VT-Rutland
- Acres:
- 0.17
- Property Type:
- Single Family
- Year Built:
- 2007
- Agency/Brokerage:
- Katherine Burns
William Raveis Vermont Properties - Bedrooms:
- 2
- Total Baths:
- 2
- Sq. Ft. (Total):
- 1254
- Tax Year:
- 2024
- Taxes:
- $6, 268
- Association Fees:
Nestled within one of Lake Bomoseen’s most coveted spots, this log cabin boasts pristine waters and exclusive deeded lake access complete with a private dock. Revel in stunning lake vistas year-round from the expansive wrap-around deck. Step inside to discover an inviting open-concept layout encompassing the living, kitchen, and dining areas, highlighted by cathedral ceilings and panoramic views, with sliding doors opening onto the deck, perfect for hosting gatherings. The main level hosts the primary suite featuring an en suite bathroom and walk-in closet. Upstairs, a spacious loft area and a second bedroom, also en suite, await. Completing the home is a full basement with a single garage bay, offering the potential for additional finished space with its 8-foot ceilings. With shared direct lake frontage for enjoyment with loved ones and your very own 38-foot private dock, this property promises endless lakeside bliss. Visit the Okemo real estate community today. Taxes are based on current town assessment.
Interior Features
- # Of Stories:
- 2
- Sq. Ft. (Total):
- 1254
- Sq. Ft. (Above Ground):
- 1254
- Sq. Ft. (Below Ground):
- 0
- Sq. Ft. Unfinished:
- 952
- Rooms:
- 5
- Bedrooms:
- 2
- Baths:
- 2
- Interior Desc:
- Blinds, Cathedral Ceiling, Ceiling Fan, Dining Area, Furnished, Kitchen Island, Kitchen/Dining, Kitchen/Living, Living/Dining, Natural Light, Natural Woodwork, Vaulted Ceiling, Walk-in Closet, Laundry - 1st Floor
- Appliances Included:
- Dishwasher, Dryer, Microwave, Range - Gas, Refrigerator, Washer, Water Heater - Electric
- Flooring:
- Tile, Wood
- Heating Cooling Fuel:
- Gas - LP/Bottle
- Water Heater:
- Basement Desc:
- Concrete, Concrete Floor, Full, Stairs - Interior, Storage Space, Unfinished, Walkout, Interior Access, Exterior Access
Exterior Features
- Style of Residence:
- Log, Multi-Level, Walkout Lower Level
- House Color:
- Time Share:
- No
- Resort:
- No
- Exterior Desc:
- Exterior Details:
- Boat Slip/Dock, Deck, Natural Shade
- Amenities/Services:
- Land Desc.:
- Country Setting, Lake Access, Lake View, Lakes, Mountain View, View, Water View
- Suitable Land Usage:
- Roof Desc.:
- Metal
- Driveway Desc.:
- Crushed Stone
- Foundation Desc.:
- Poured Concrete
- Sewer Desc.:
- Septic
- Garage/Parking:
- Yes
- Garage Spaces:
- 1
- Road Frontage:
- 72
Other Information
- List Date:
- 2024-03-16
- Last Updated:
- 2024-03-22 15:54:00


