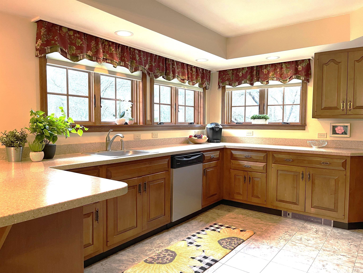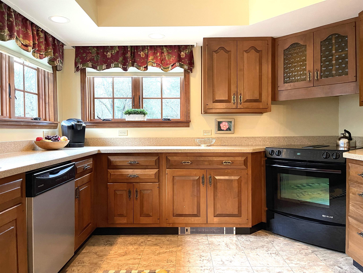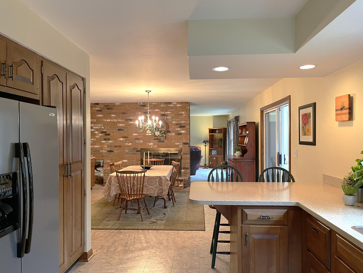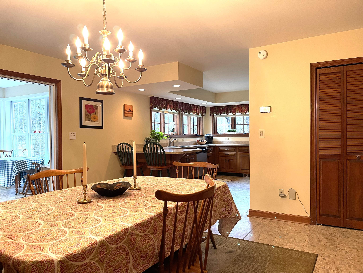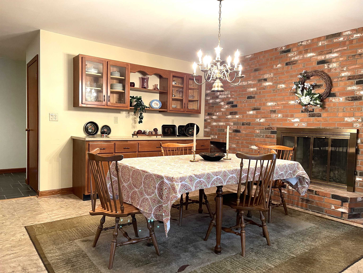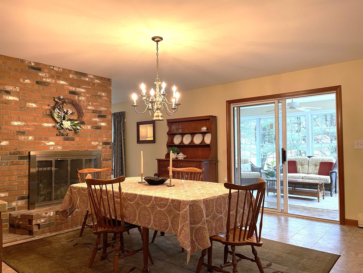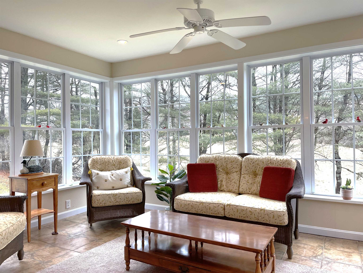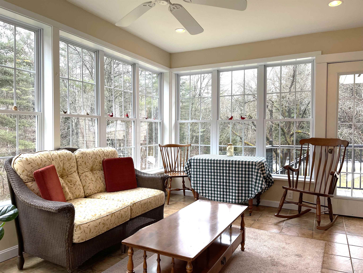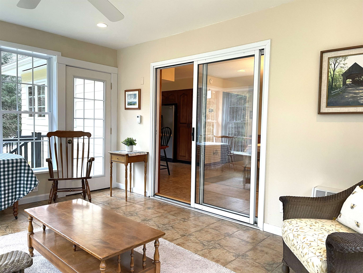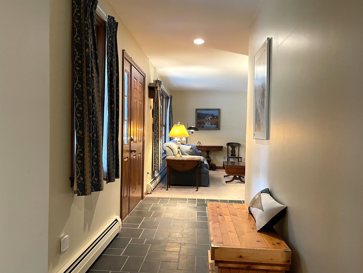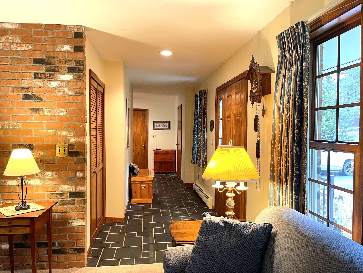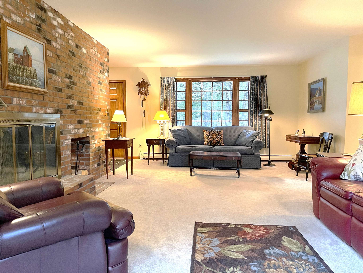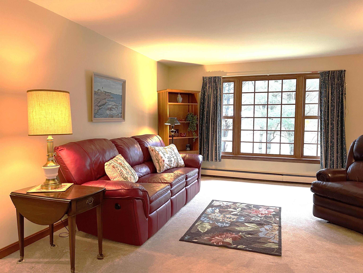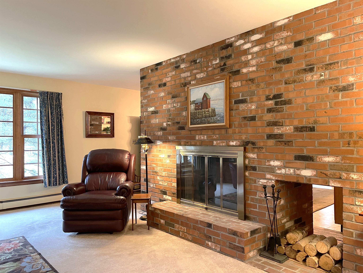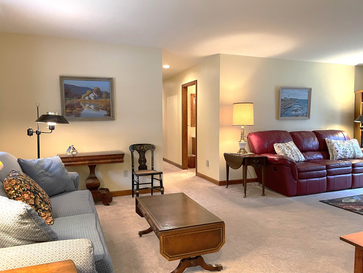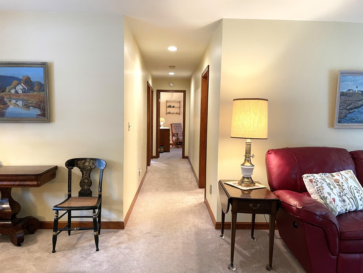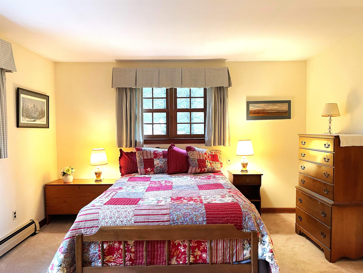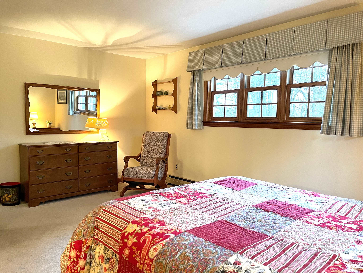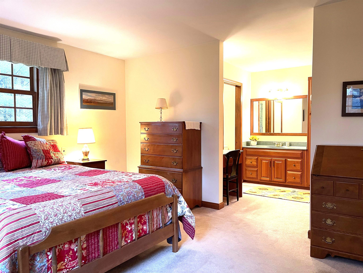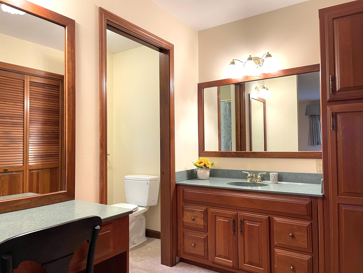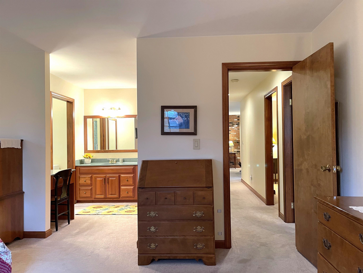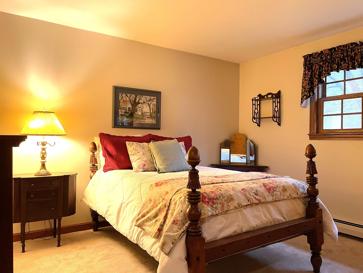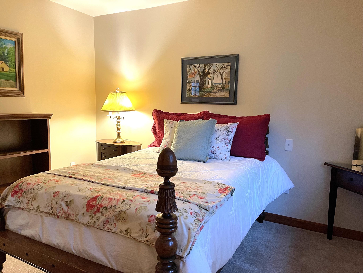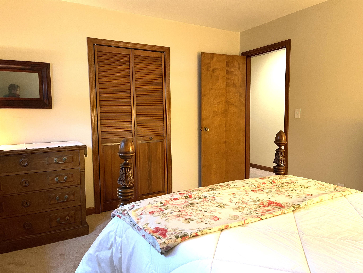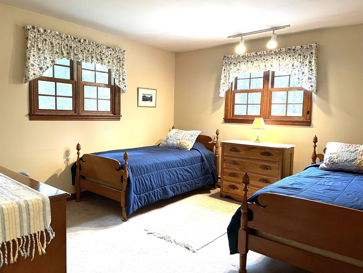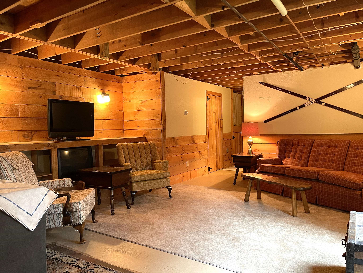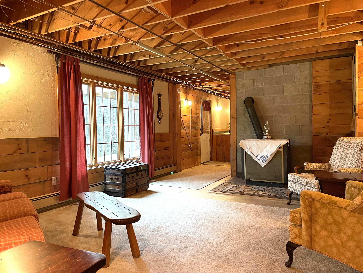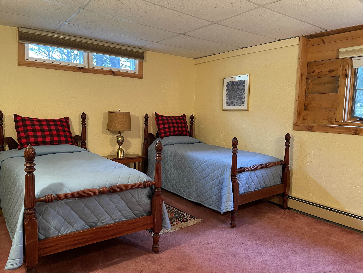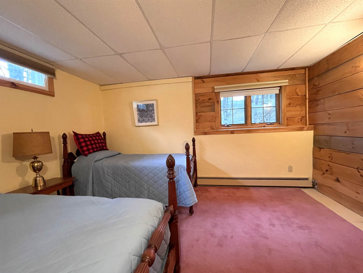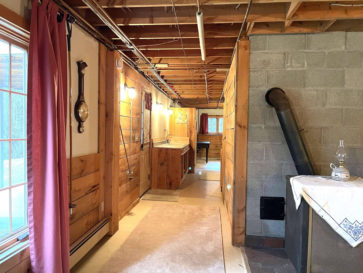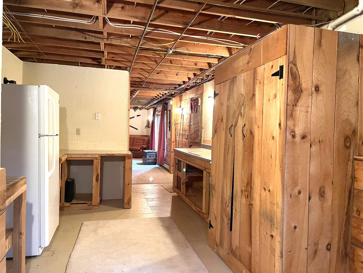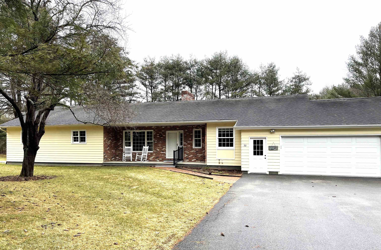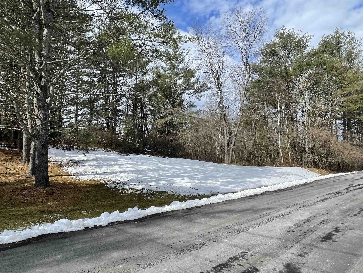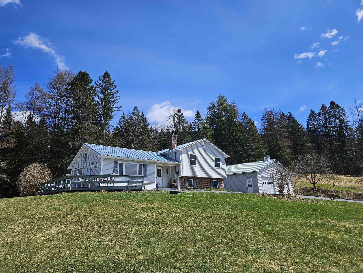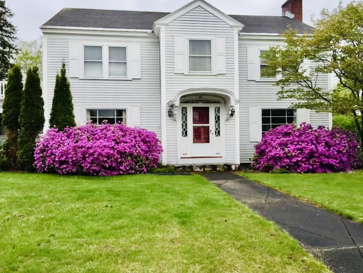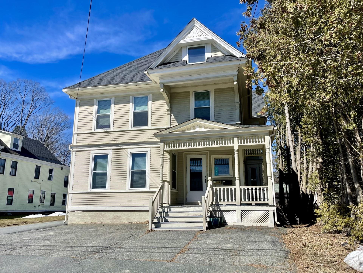1 of 39
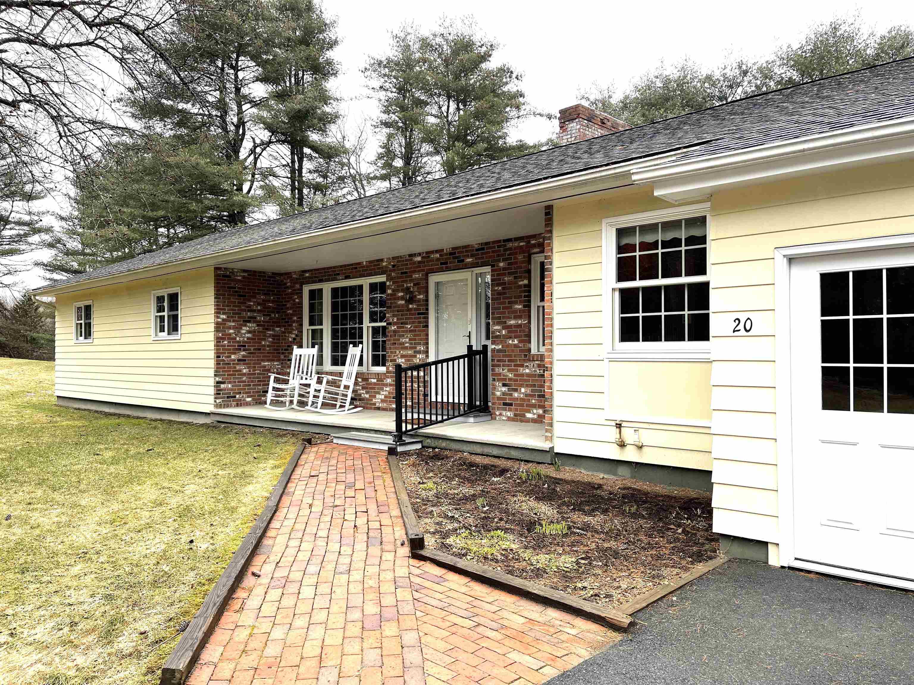
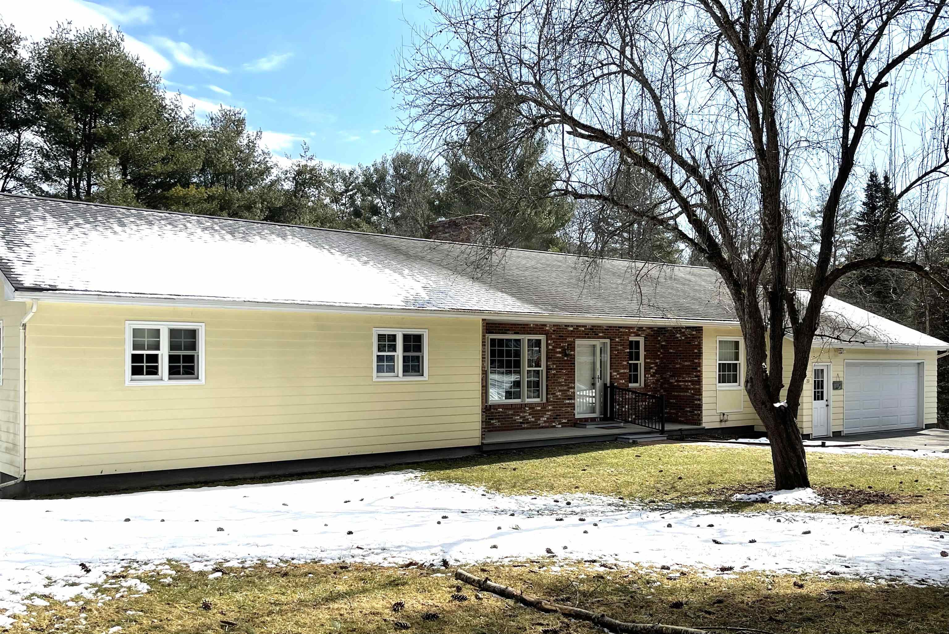
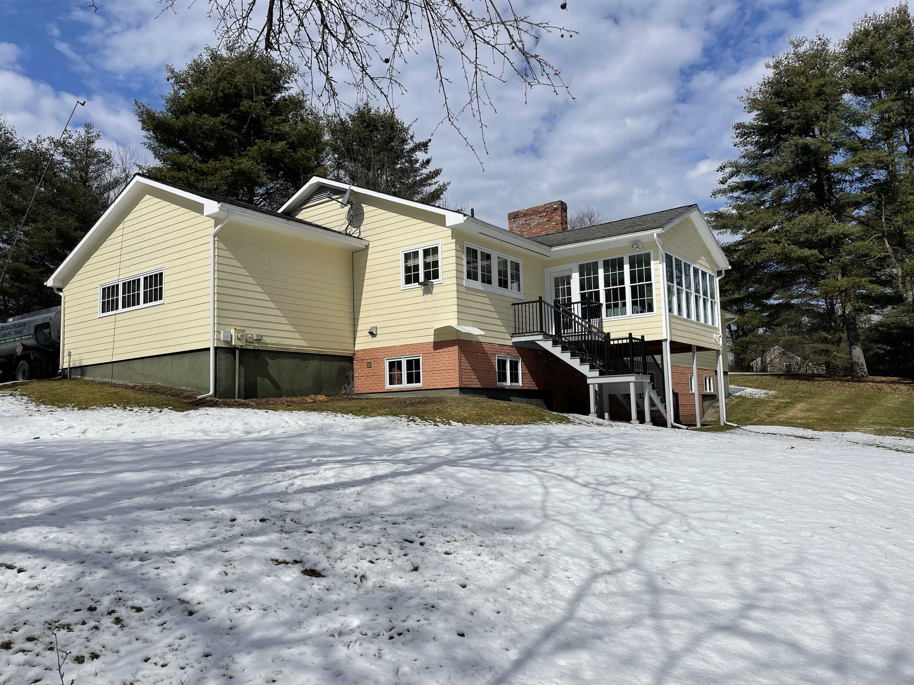
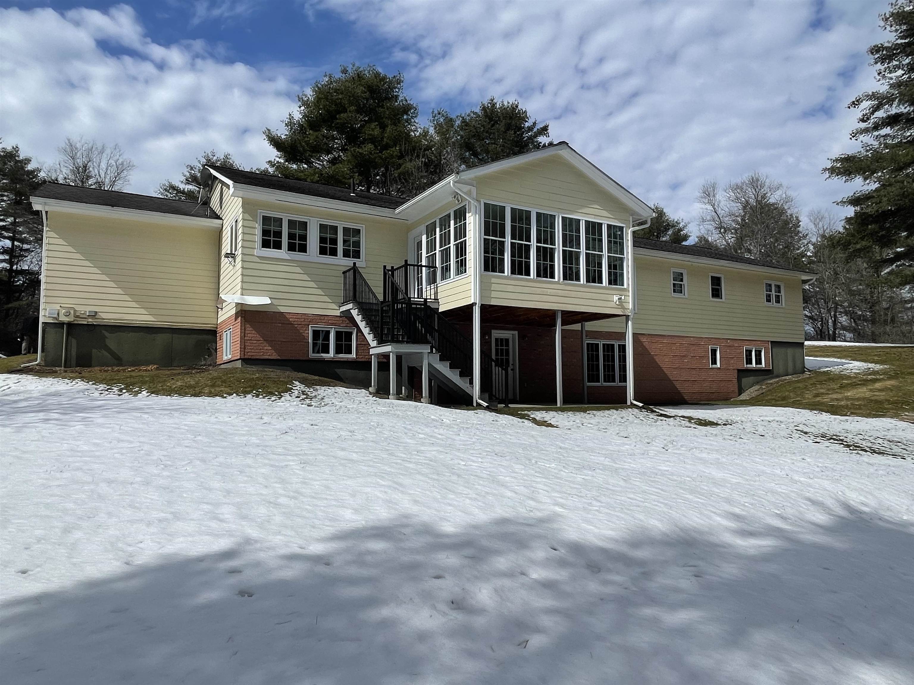
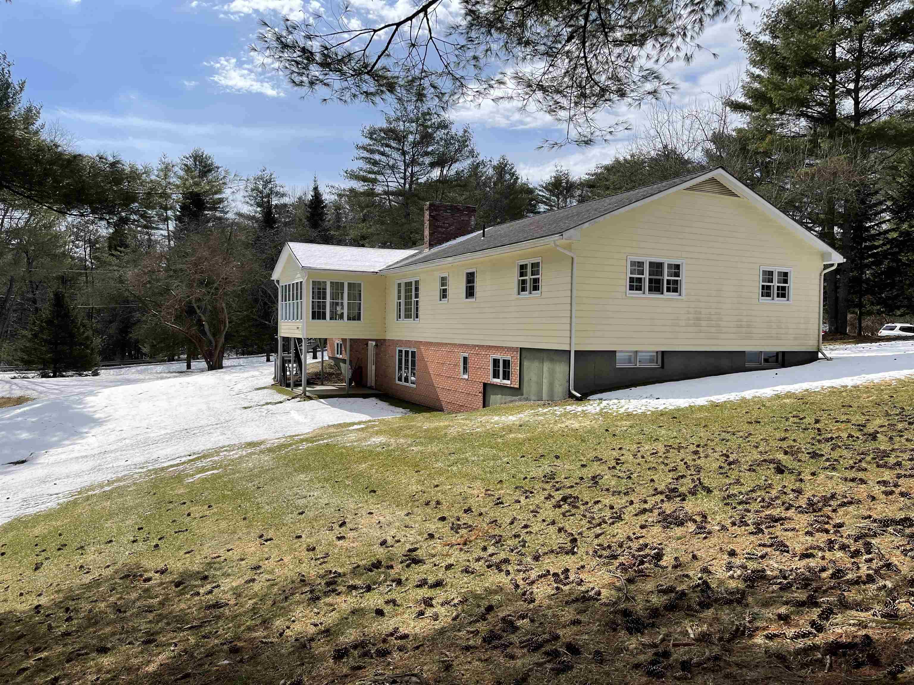
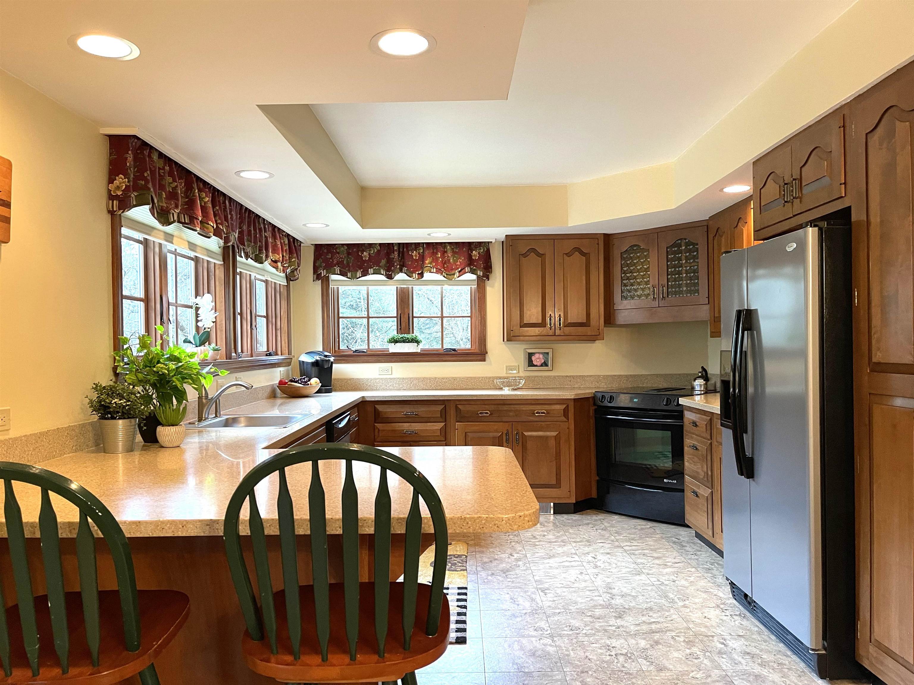
General Property Information
- Property Status:
- Active Under Contract
- Price:
- $395, 000
- Assessed:
- $0
- Assessed Year:
- County:
- VT-Caledonia
- Acres:
- 1.78
- Property Type:
- Single Family
- Year Built:
- 1980
- Agency/Brokerage:
- Cheryl Kerr
Four Seasons Sotheby's Int'l Realty - Bedrooms:
- 3
- Total Baths:
- 3
- Sq. Ft. (Total):
- 2919
- Tax Year:
- 2023
- Taxes:
- $7, 260
- Association Fees:
Enjoy a nice quiet neighborhood, surrounded by a spacious lawn and mature trees, with chirping birds and wandering deer. You would think this home would be out in the countryside, but it's not. It's less than a mile to both downtown St. Johnsbury shopping, in one direction, and the hospital in the other. The location is perfect. The house is quite perfect also. It's been well maintained and offers one level living with a lovely three season sunporch to take in fresh air and enjoyment of nature. The lower level walk-out has a partially finished apartment and tons of storage space. Bonus: a .75 acre building lot, across the road, with town water, is included in the sale. Keep it for your added privacy, or sell it to recapture some of your investment. CANCELLED open house on Saturday, March 23rd.
Interior Features
- # Of Stories:
- 1
- Sq. Ft. (Total):
- 2919
- Sq. Ft. (Above Ground):
- 1946
- Sq. Ft. (Below Ground):
- 973
- Sq. Ft. Unfinished:
- 973
- Rooms:
- 11
- Bedrooms:
- 3
- Baths:
- 3
- Interior Desc:
- Central Vacuum, Attic - Hatch/Skuttle, Blinds, Fireplace - Wood, Fireplaces - 2, Hearth, Kitchen/Dining, Primary BR w/ BA, Natural Woodwork, Window Treatment, Laundry - 1st Floor
- Appliances Included:
- Dishwasher, Disposal, Dryer, Range Hood, Microwave, Range - Electric, Refrigerator, Washer, Water Heater - Off Boiler
- Flooring:
- Carpet, Slate/Stone, Vinyl
- Heating Cooling Fuel:
- Oil
- Water Heater:
- Basement Desc:
- Climate Controlled, Concrete Floor, Daylight, Full, Partially Finished, Stairs - Interior, Storage Space, Walkout, Interior Access
Exterior Features
- Style of Residence:
- Ranch
- House Color:
- Lt. Yellow
- Time Share:
- No
- Resort:
- Exterior Desc:
- Exterior Details:
- Porch - Covered
- Amenities/Services:
- Land Desc.:
- Corner, Country Setting
- Suitable Land Usage:
- Roof Desc.:
- Shingle - Asphalt
- Driveway Desc.:
- Paved
- Foundation Desc.:
- Concrete
- Sewer Desc.:
- 1000 Gallon, Leach Field, Septic
- Garage/Parking:
- Yes
- Garage Spaces:
- 2
- Road Frontage:
- 954
Other Information
- List Date:
- 2024-03-19
- Last Updated:
- 2024-03-28 13:04:20


