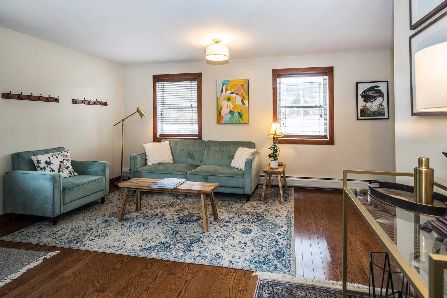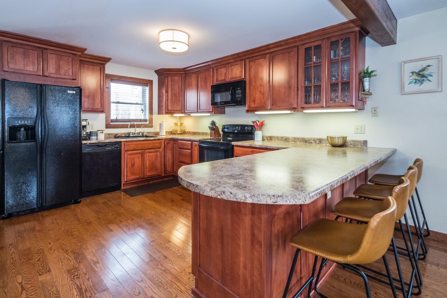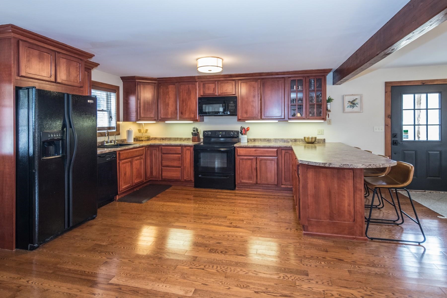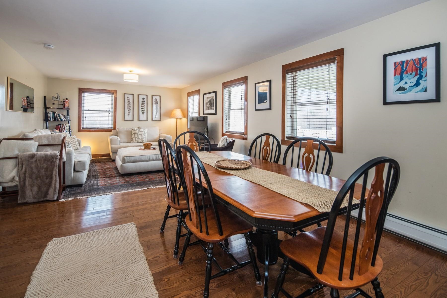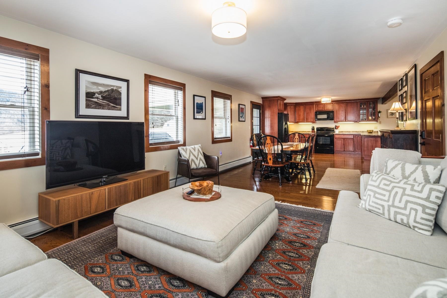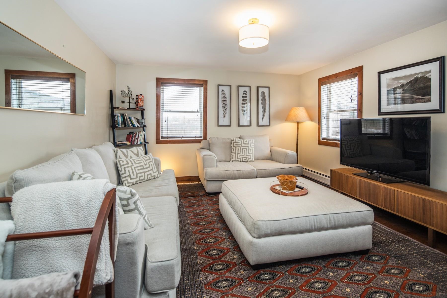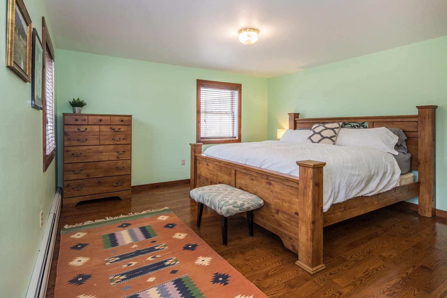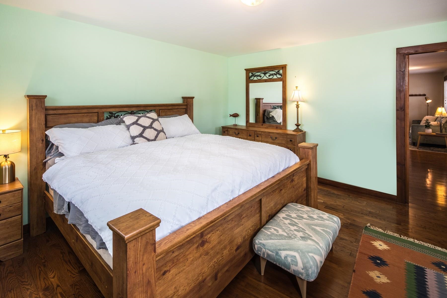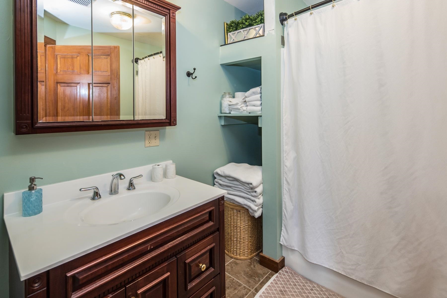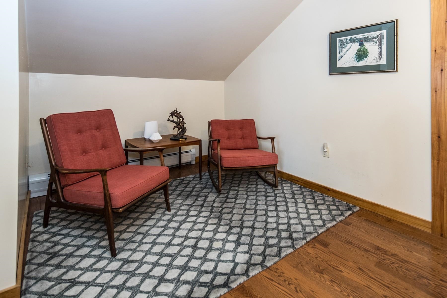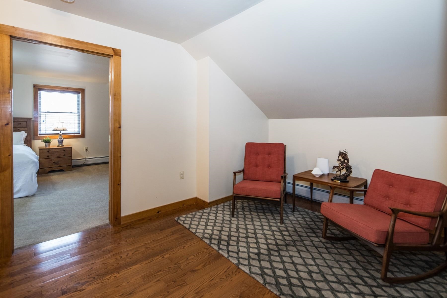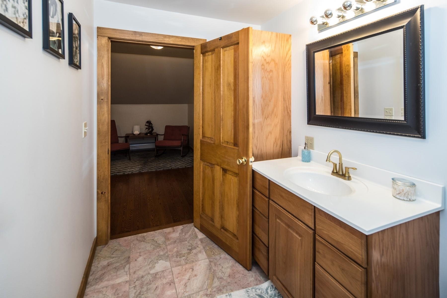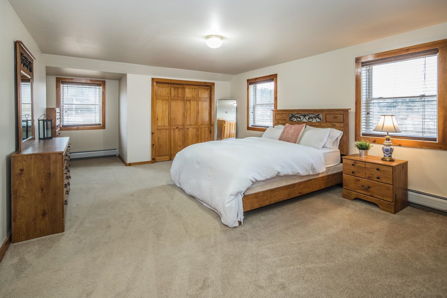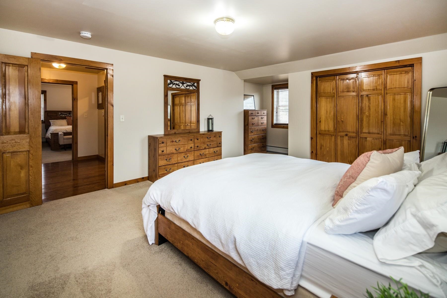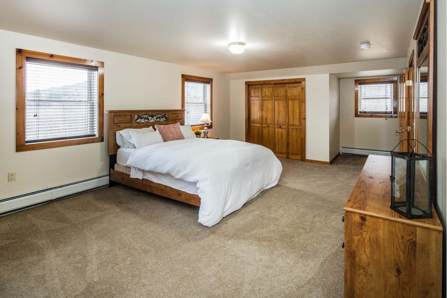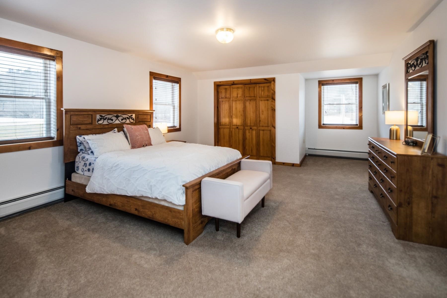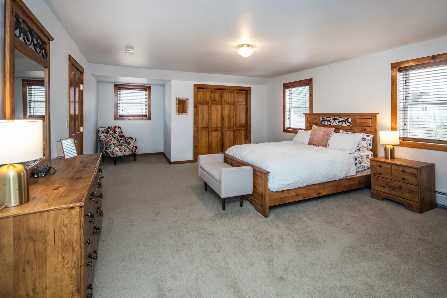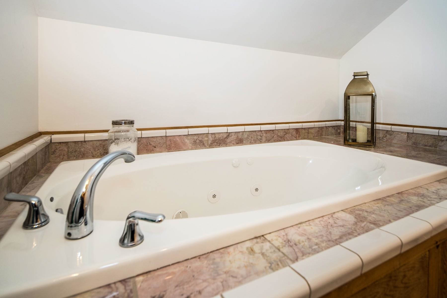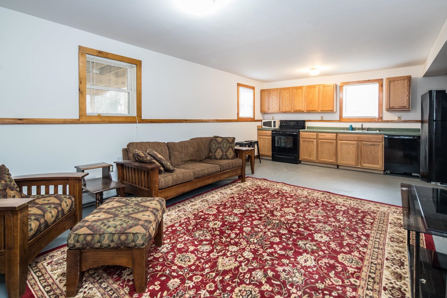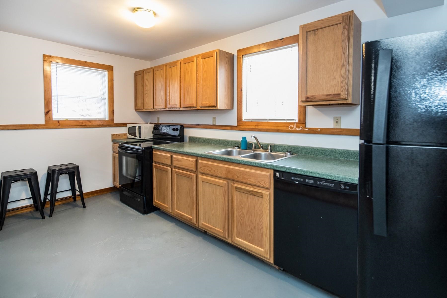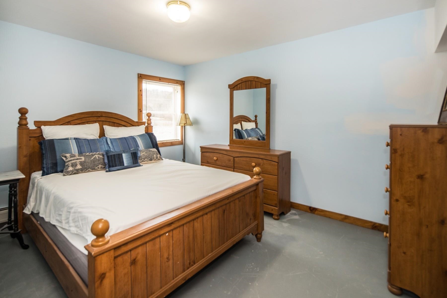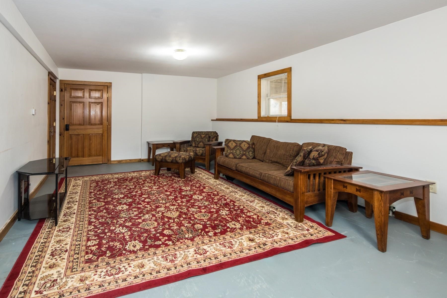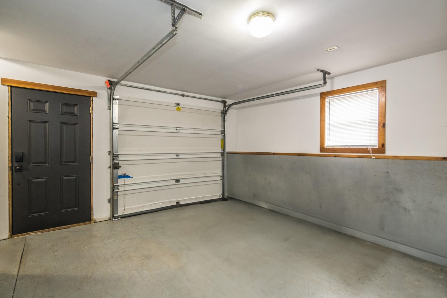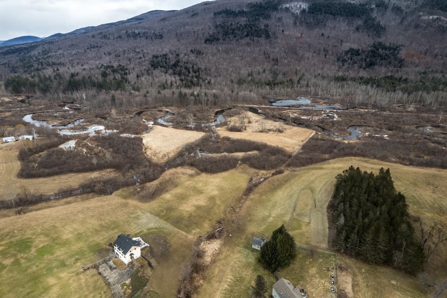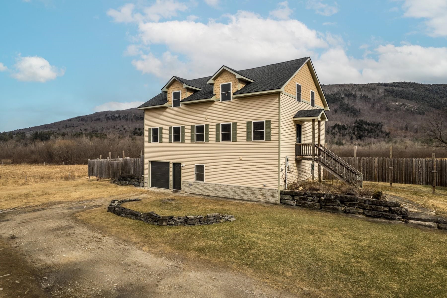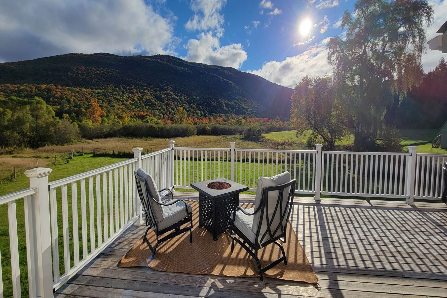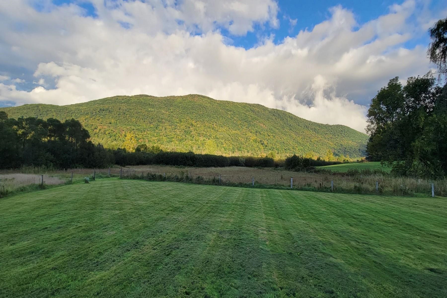1 of 34
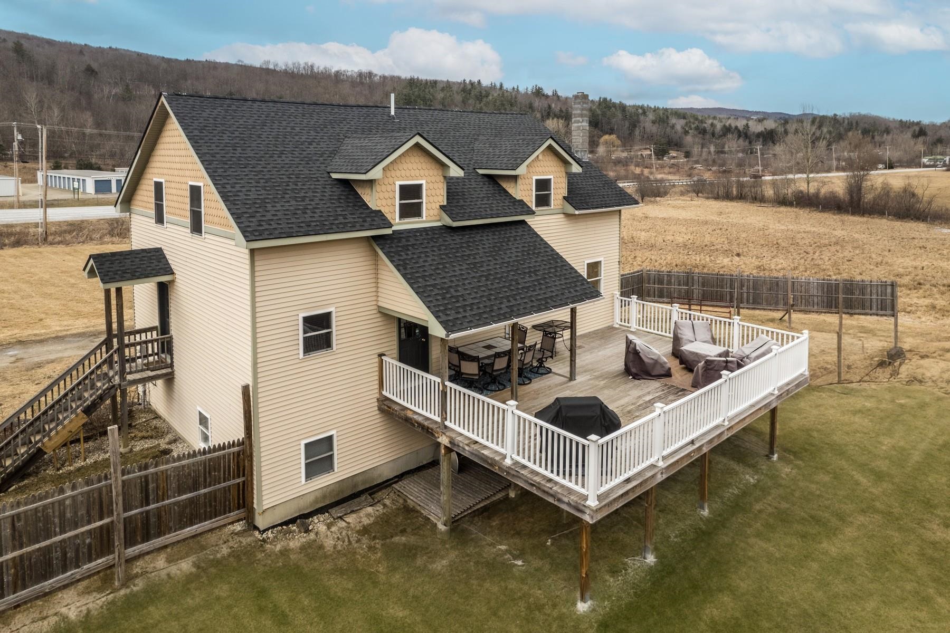
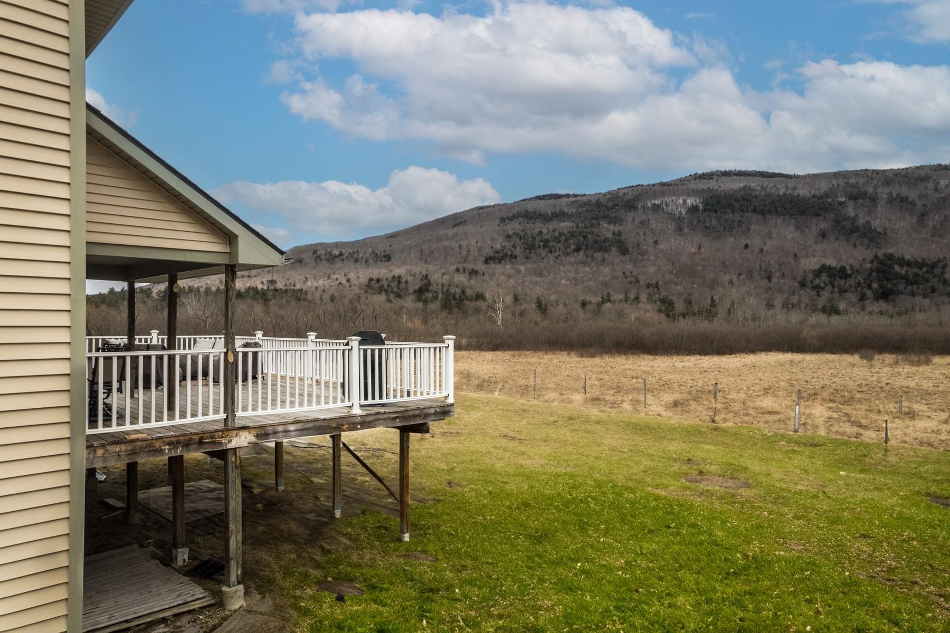
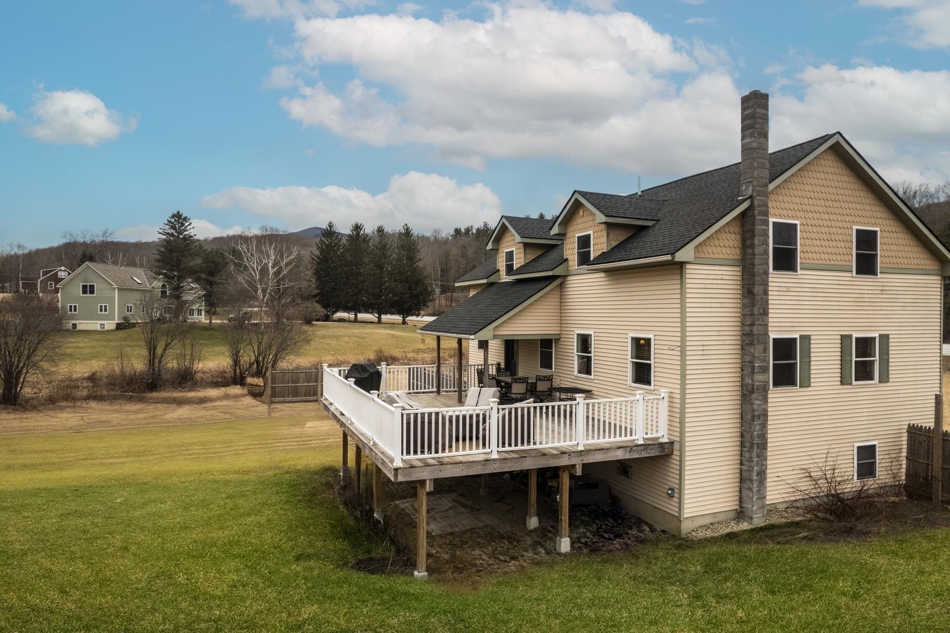
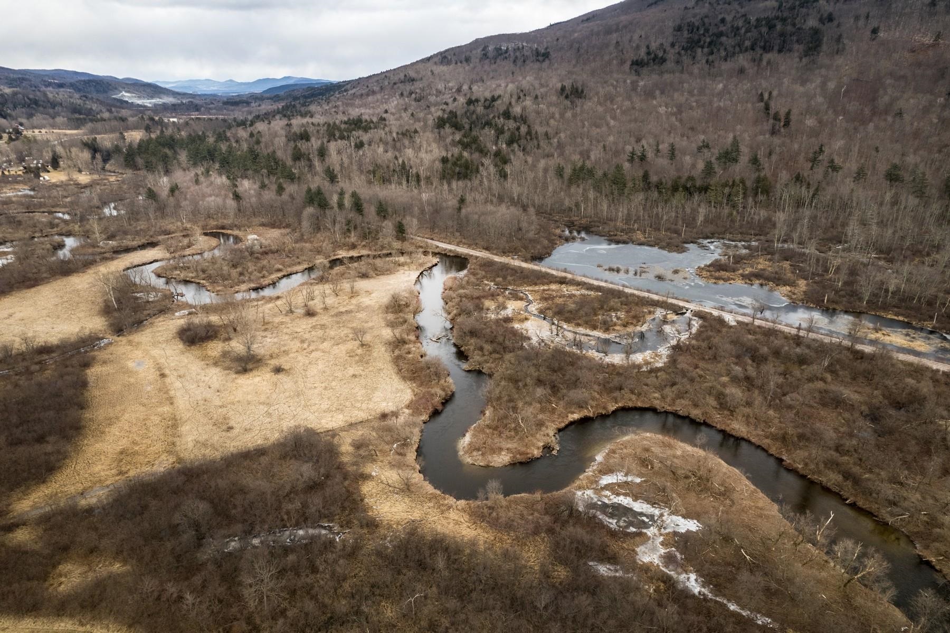
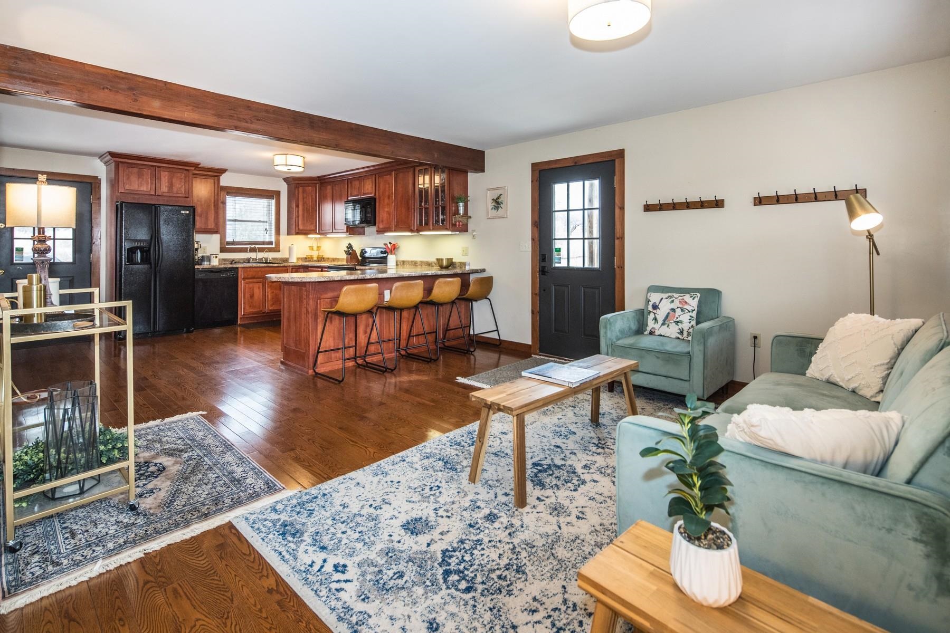
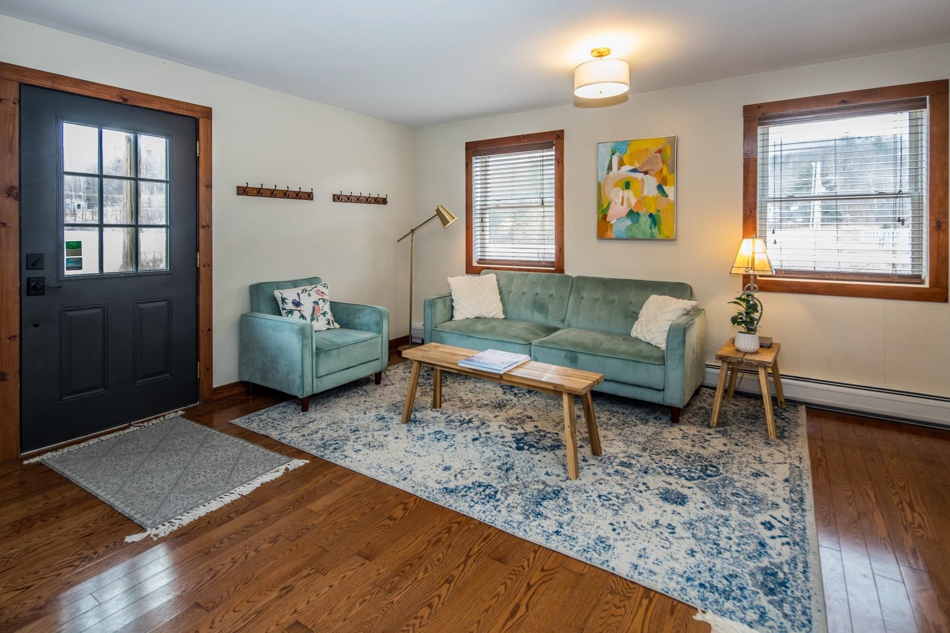
General Property Information
- Property Status:
- Active
- Price:
- $575, 000
- Assessed:
- $472, 900
- Assessed Year:
- County:
- VT-Rutland
- Acres:
- 36.10
- Property Type:
- Single Family
- Year Built:
- 2009
- Agency/Brokerage:
- Susan Bishop
Four Seasons Sotheby's Int'l Realty - Bedrooms:
- 3
- Total Baths:
- 3
- Sq. Ft. (Total):
- 2478
- Tax Year:
- 2023
- Taxes:
- $7, 483
- Association Fees:
Opportunity and wildlife abound here! School choice town, no zoning, great road frontage for your business and a wildlife habitat all in one 36 acre package. Whether its your self or your guests, you will enjoy hiking, kayaking and wildlife viewing on this nature’s paradise. 2, 449’ on the usually smooth-flowing Otter Creek where ‘Trophy Trout’ fly fishing is abundant. The creek supports brown and rainbow trout, frogs, American toads, songbirds, ducks, deer, black bear all enjoy this beautiful habitat. The property is contiguous with the Otter Creek Wildlife Management Area (WMA), a 1, 139-acre tract that is owned by the State of Vermont and managed by the Vermont Fish & Wildlife Department. There are cleared meadows with wire fencing set up previously for livestock on most of the 36.10 level acres and ample room for barns/outbuildings. Open concept kitchen, dining and living room, expansive deck with views of the Green Mountains. The main floor has beautiful hardwood flooring and includes a bonus room currently used as a 3rd bedroom. There are 3 fullbaths-one on each level, 2 large primary bedrooms- each with 2 closets. On the first level is a 560sf 1BDRM/1BA apartment. Central laundry room, utilities, storage & garage space. Income producing property. New roof 2021, V-Tel internet, conveniently located 15 minutes to Manchester or Rutland restaurants, hospitals, and shopping. 25 minutes to Bromley Mountain, 45 to Stratton Mountain skiing.
Interior Features
- # Of Stories:
- 3
- Sq. Ft. (Total):
- 2478
- Sq. Ft. (Above Ground):
- 2478
- Sq. Ft. (Below Ground):
- 0
- Sq. Ft. Unfinished:
- 560
- Rooms:
- 12
- Bedrooms:
- 3
- Baths:
- 3
- Interior Desc:
- Blinds, Ceiling Fan, Dining Area, Furnished, In-Law Suite, Kitchen/Dining, Natural Light, Natural Woodwork, Storage - Indoor, Walk-in Closet, Whirlpool Tub, Window Treatment, Laundry - 1st Floor, Laundry - Basement
- Appliances Included:
- Dishwasher, Dryer, Range - Electric, Refrigerator, Washer, Water Heater - Owned
- Flooring:
- Carpet, Combination, Concrete, Wood
- Heating Cooling Fuel:
- Oil
- Water Heater:
- Basement Desc:
- Apartments, Concrete, Concrete Floor, Daylight, Partially Finished, Slab, Storage Space, Walkout, Interior Access, Exterior Access
Exterior Features
- Style of Residence:
- Colonial, Contemporary, Multi-Level, Tri-Level, Walkout Lower Level
- House Color:
- Beige
- Time Share:
- No
- Resort:
- Exterior Desc:
- Exterior Details:
- Deck, Porch - Covered, Window Screens
- Amenities/Services:
- Land Desc.:
- Country Setting, Field/Pasture, Level, Major Road Frontage, Mountain View, Open, View, Water View, Waterfront, Wetlands
- Suitable Land Usage:
- Roof Desc.:
- Shingle - Architectural
- Driveway Desc.:
- Dirt, Gravel
- Foundation Desc.:
- Concrete, Poured Concrete, Slab - Concrete
- Sewer Desc.:
- On-Site Septic Exists
- Garage/Parking:
- Yes
- Garage Spaces:
- 1
- Road Frontage:
- 656
Other Information
- List Date:
- 2024-03-19
- Last Updated:
- 2024-04-20 13:32:59


