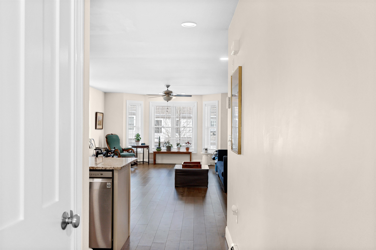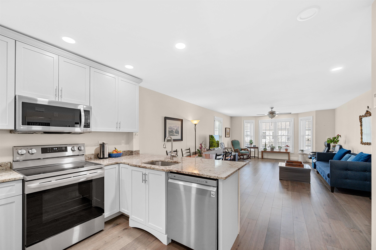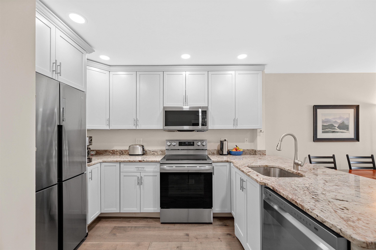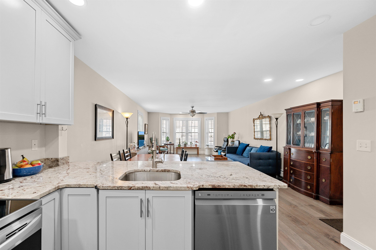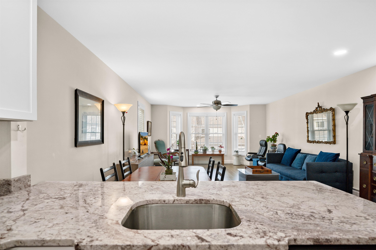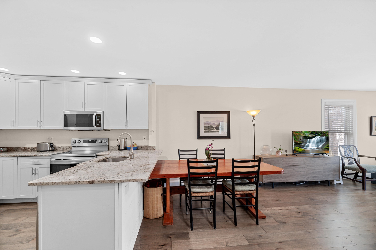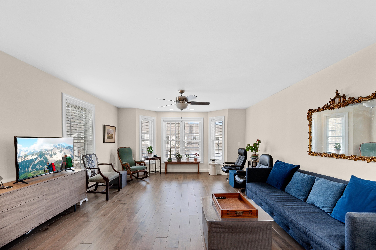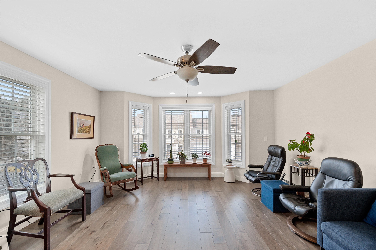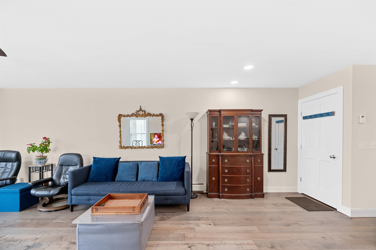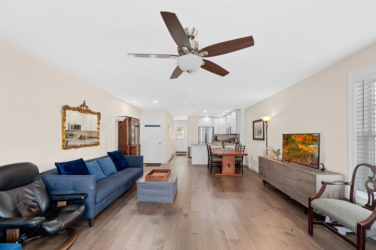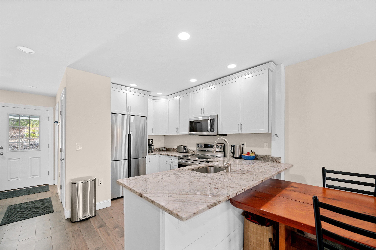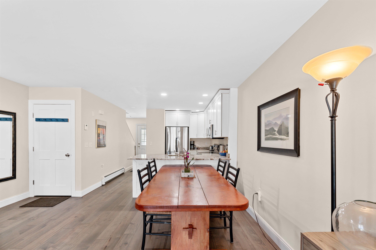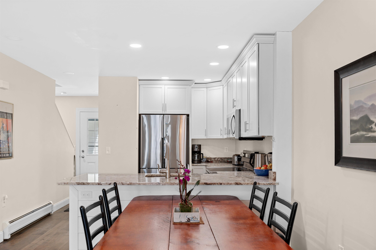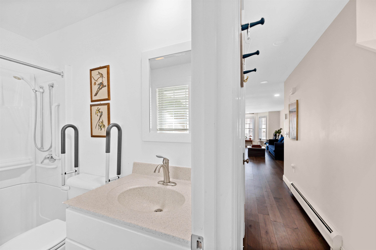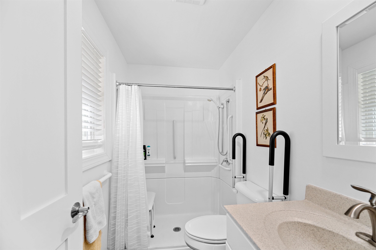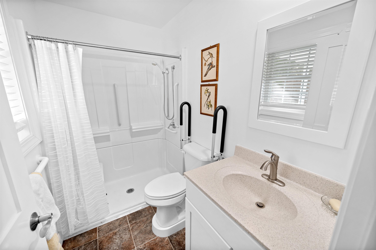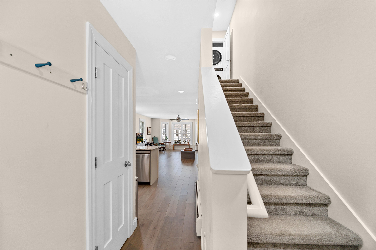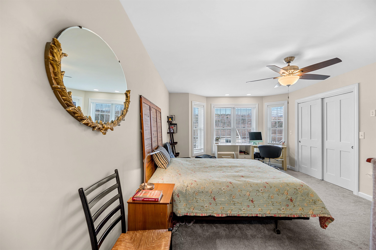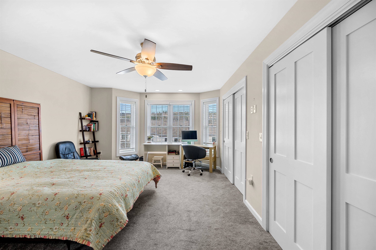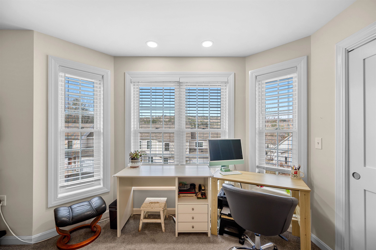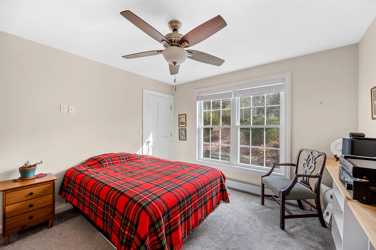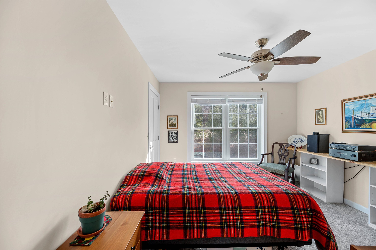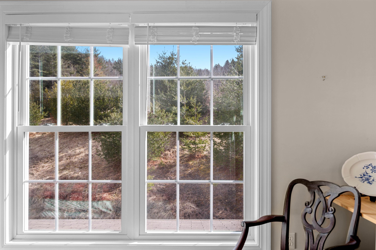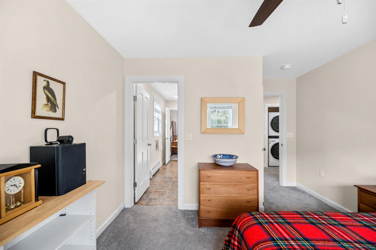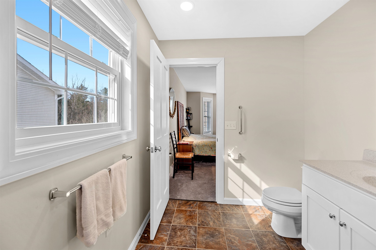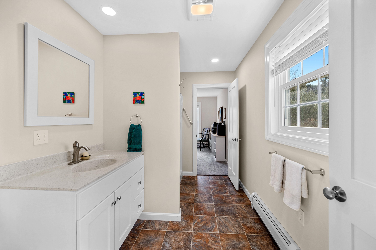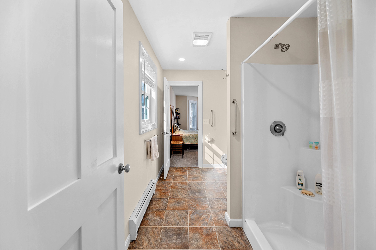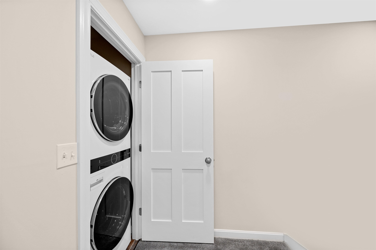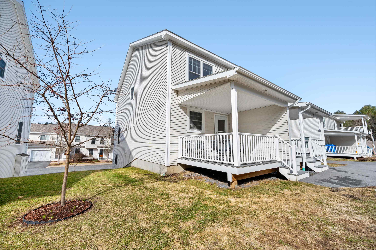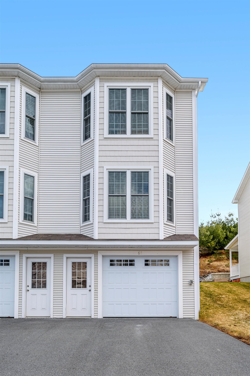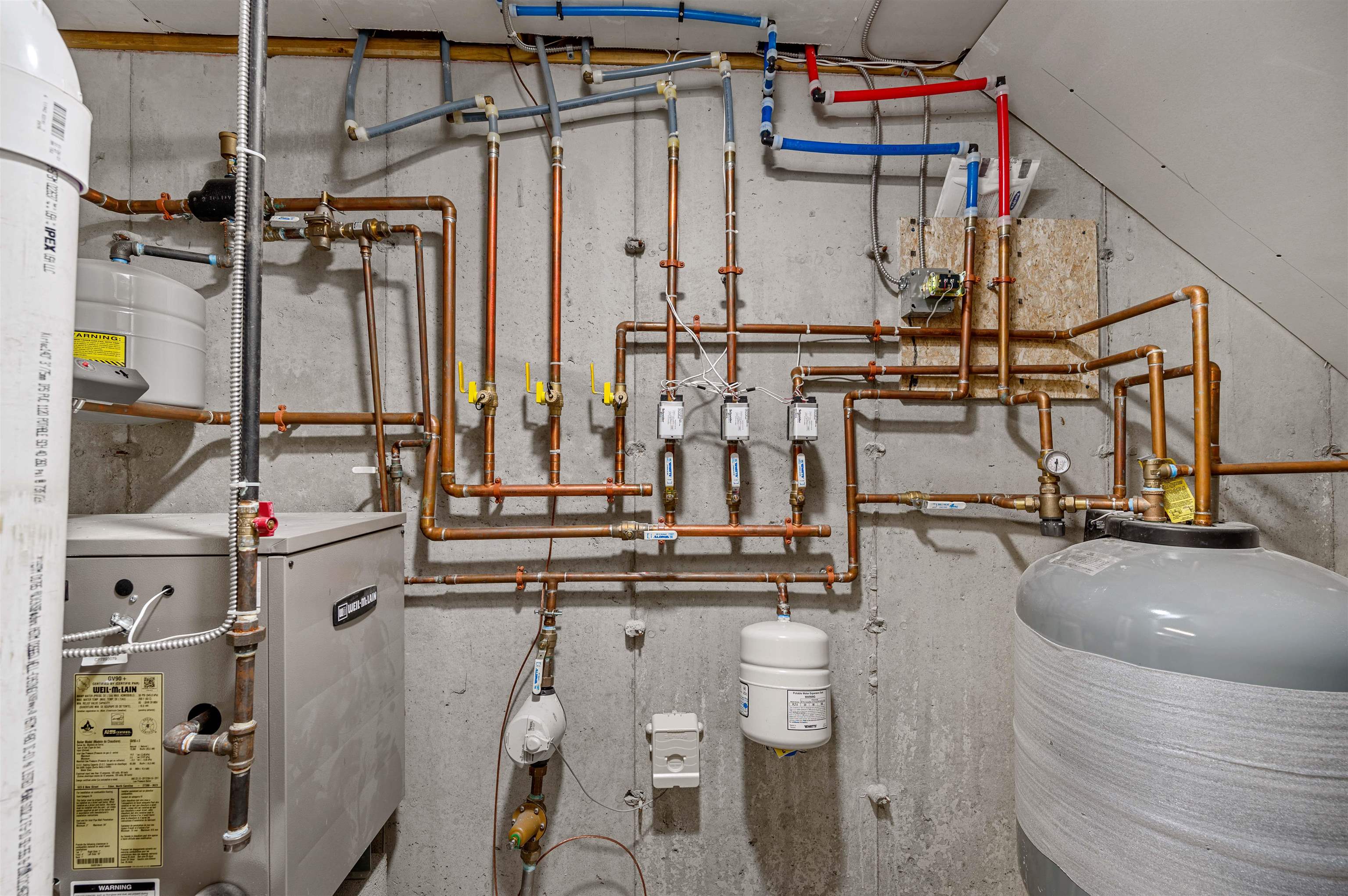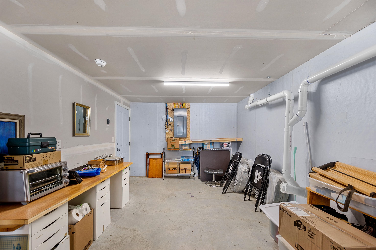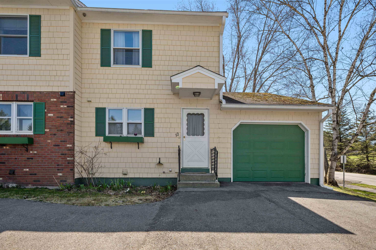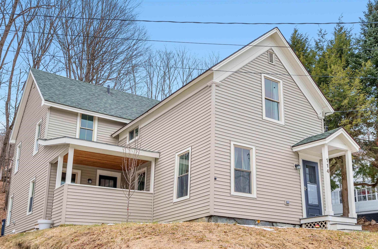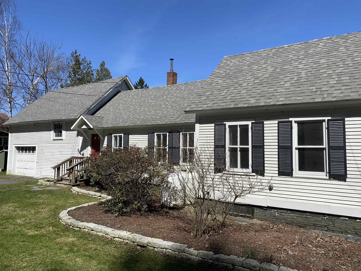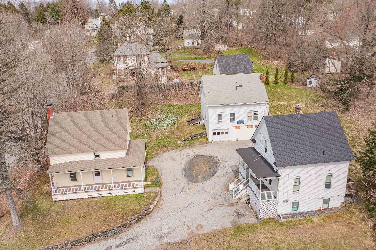1 of 38
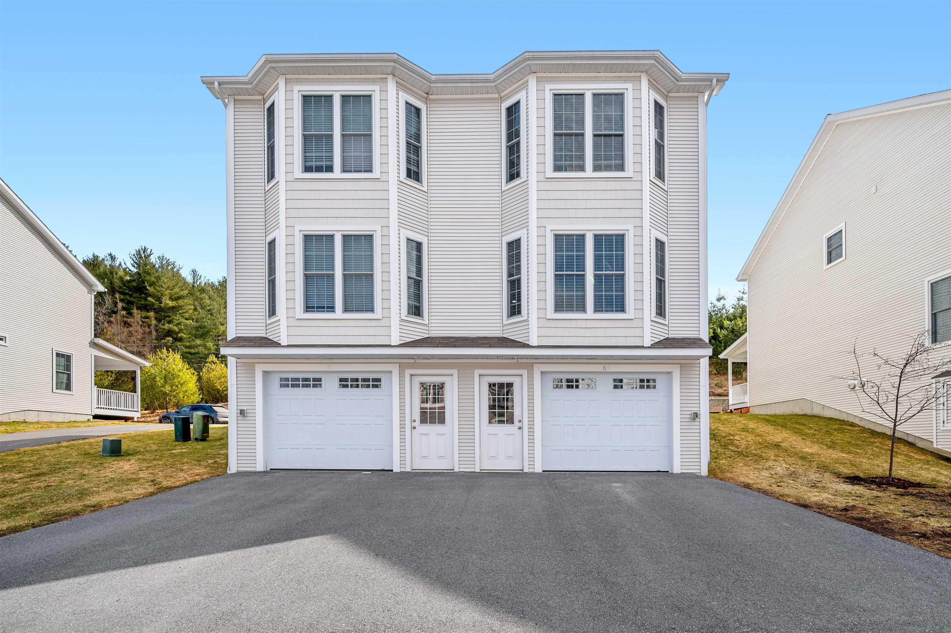
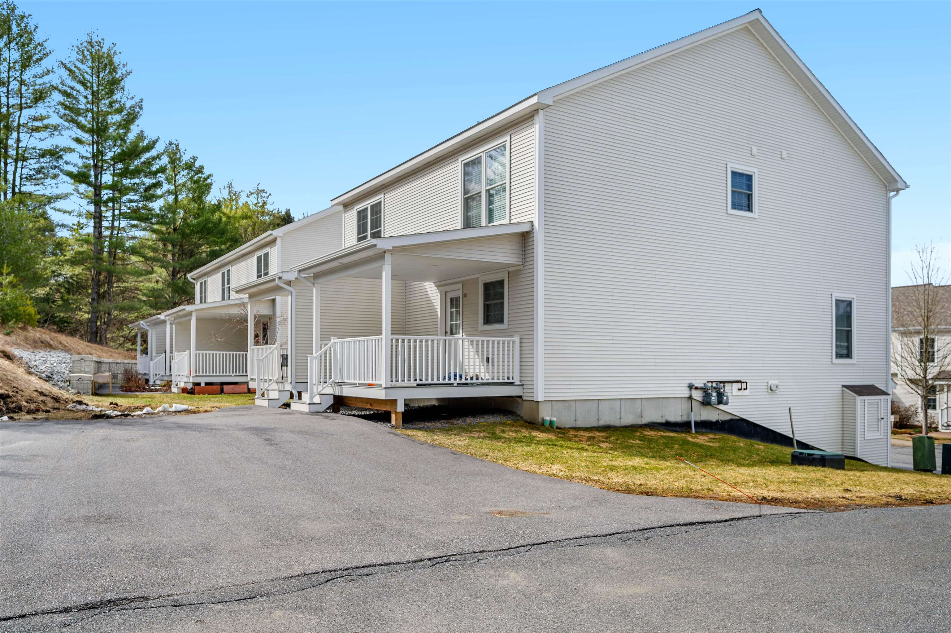
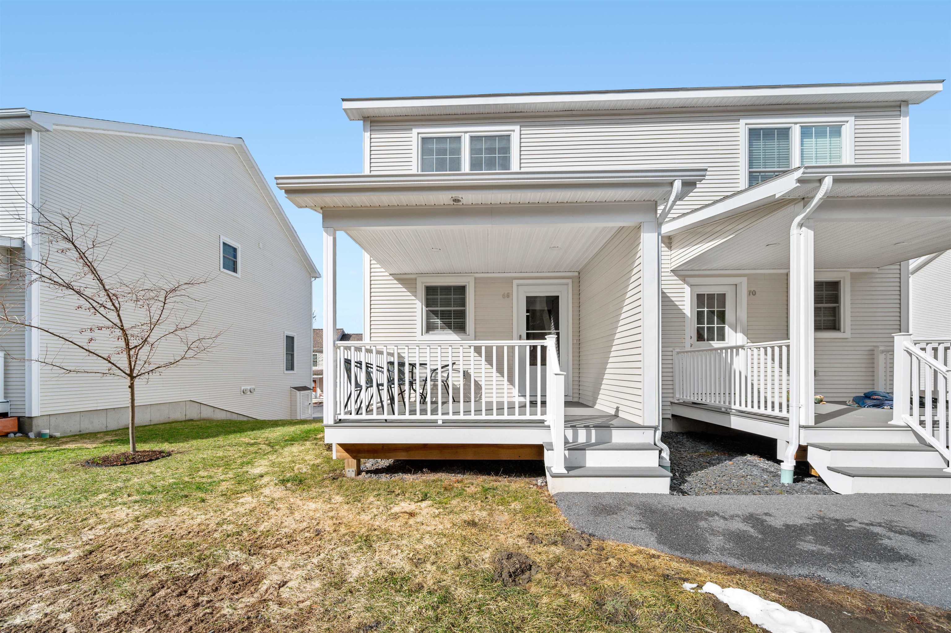
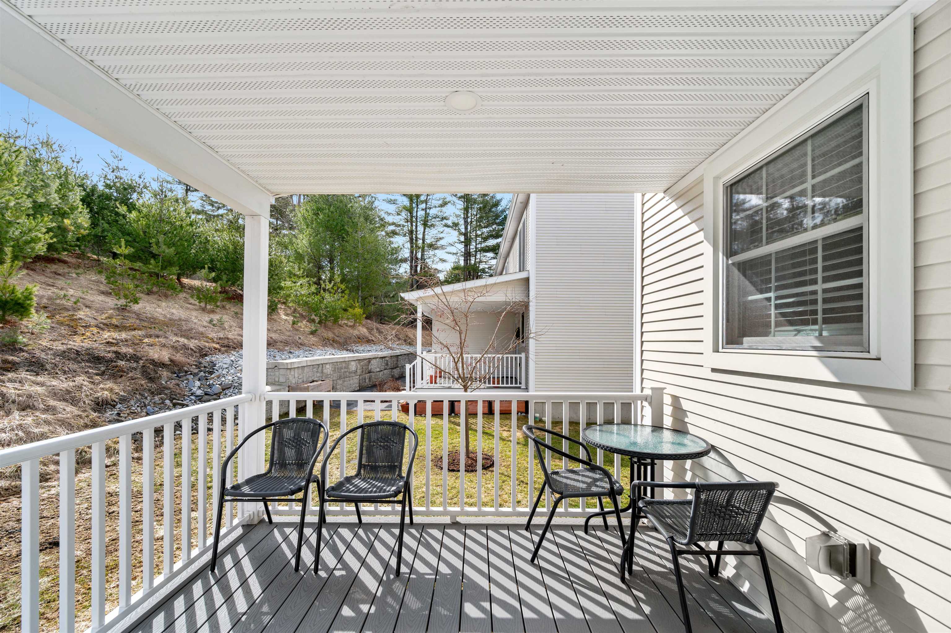
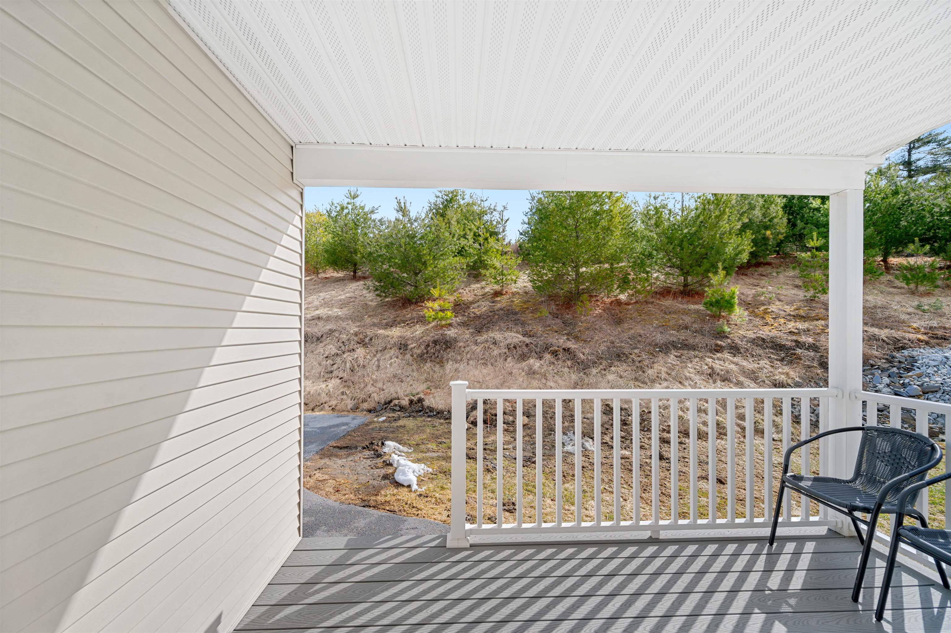
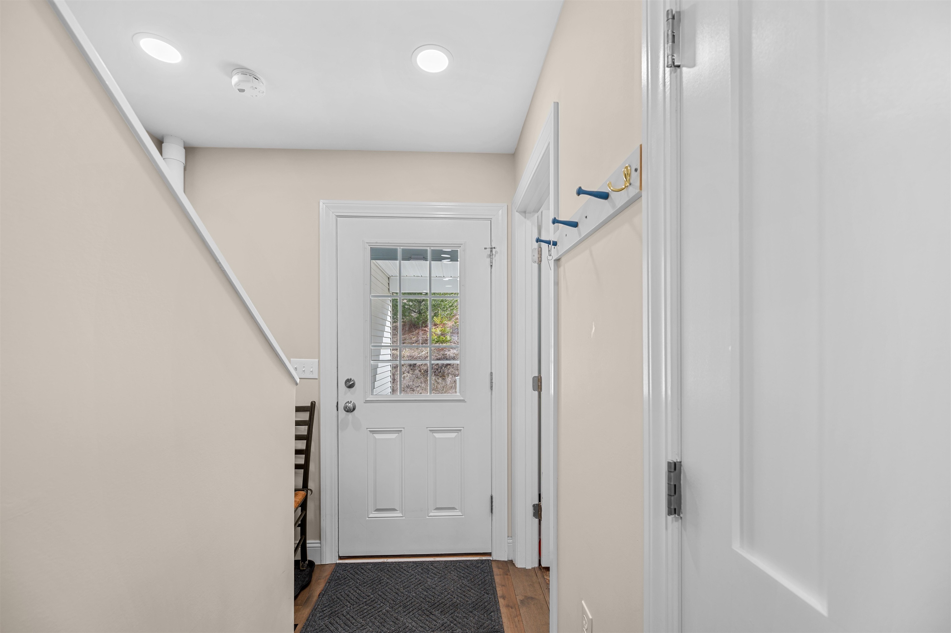
General Property Information
- Property Status:
- Active
- Price:
- $385, 000
- Assessed:
- $0
- Assessed Year:
- County:
- VT-Washington
- Acres:
- 0.00
- Property Type:
- Condo
- Year Built:
- 2021
- Agency/Brokerage:
- Timothy Heney
Element Real Estate - Bedrooms:
- 2
- Total Baths:
- 2
- Sq. Ft. (Total):
- 1296
- Tax Year:
- 2023
- Taxes:
- $6, 515
- Association Fees:
Feels like new! Townhouse style condominium, centrally located in Berlin is a unique opportunity, one of only two units in its building. Energy efficient construction and quality finishes including engineered hardwood flooring through the main level. The kitchen has upgrade stainless appliances and quartz countertops. You will love the open dining and living area with a large bay window configuration. An upgrade handicap accessible three quarter bathroom is on this main level. A covered porch makes for a welcoming entry and for a private and delightful space to enjoy summer evenings. Upstairs the primary bedroom has large closets and a 10' floor to ceiling array of bay windows. Sleek LG stacked washer/dryer unit. The lower level is full walkout with a one car garage and space for a hobby shop and storage. Upper level parking allows for easy main level access. Ownership includes membership in the Mansfield Lane Condominium Association which maintains the exterior of the buildings, grounds including lawn mowing and snow removal, trash and recycling and master insurance. In addition membership in the Partridge Farms Homeowners Association which controls 90+/- acres of common land with trails. An amazing place to call home. Open house Sunday March 24 from 11 am to 1 pm. Delayed showings begin after open house.
Interior Features
- # Of Stories:
- 2
- Sq. Ft. (Total):
- 1296
- Sq. Ft. (Above Ground):
- 1296
- Sq. Ft. (Below Ground):
- 0
- Sq. Ft. Unfinished:
- 640
- Rooms:
- 4
- Bedrooms:
- 2
- Baths:
- 2
- Interior Desc:
- Dining Area, Laundry Hook-ups, Living/Dining, Laundry - 2nd Floor
- Appliances Included:
- Dishwasher, Disposal, Microwave, Range - Electric, Refrigerator, Water Heater - Off Boiler, Water Heater - Tank
- Flooring:
- Carpet, Wood
- Heating Cooling Fuel:
- Gas - LP/Bottle
- Water Heater:
- Basement Desc:
- Concrete, Concrete Floor, Stairs - Interior, Storage Space, Sump Pump, Walkout
Exterior Features
- Style of Residence:
- Multi-Family, Townhouse, Walkout Lower Level
- House Color:
- tan
- Time Share:
- No
- Resort:
- No
- Exterior Desc:
- Exterior Details:
- Porch - Covered, Windows - Double Pane
- Amenities/Services:
- Land Desc.:
- Condo Development, Landscaped, Rolling, Sidewalks, Street Lights, Subdivision
- Suitable Land Usage:
- Roof Desc.:
- Shingle - Fiberglass
- Driveway Desc.:
- Common/Shared, Paved
- Foundation Desc.:
- Concrete
- Sewer Desc.:
- Metered, Public
- Garage/Parking:
- Yes
- Garage Spaces:
- 1
- Road Frontage:
- 0
Other Information
- List Date:
- 2024-03-20
- Last Updated:
- 2024-03-25 12:53:06


