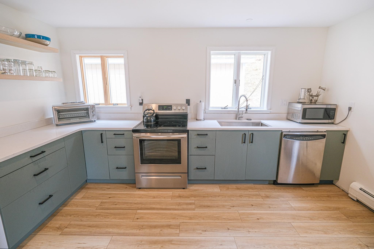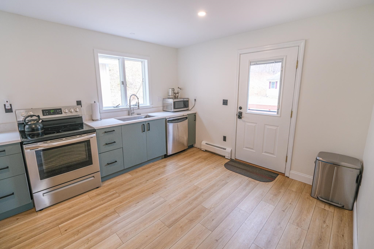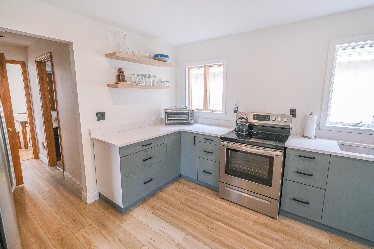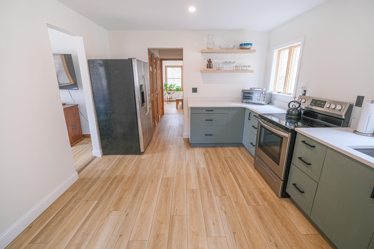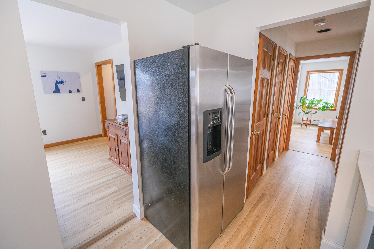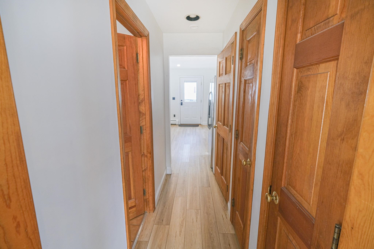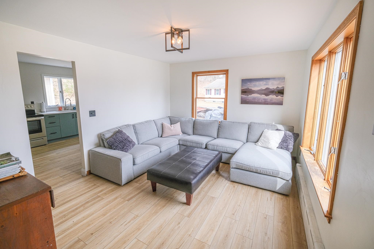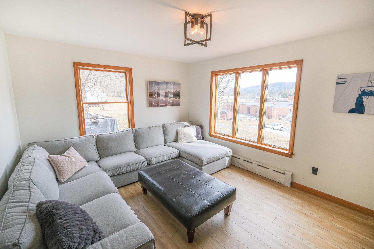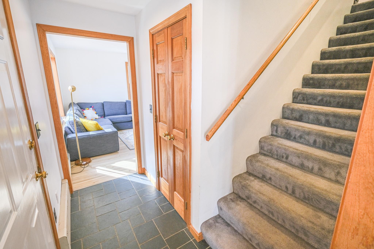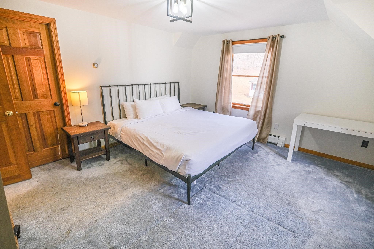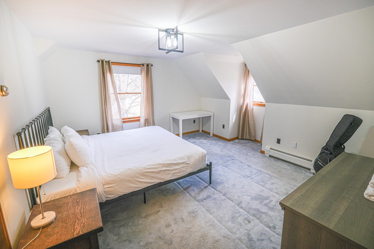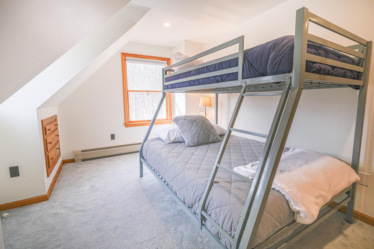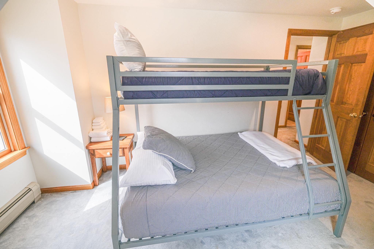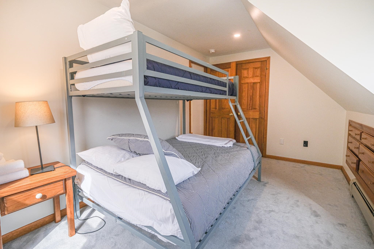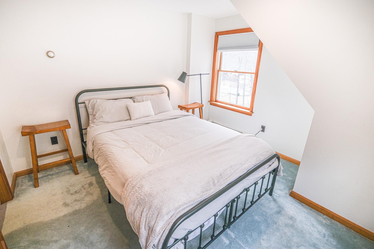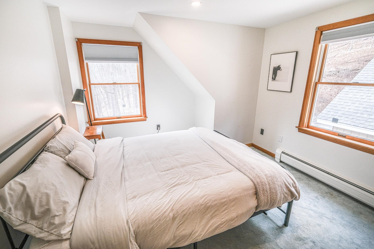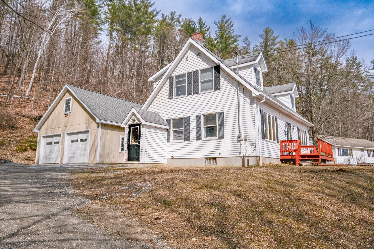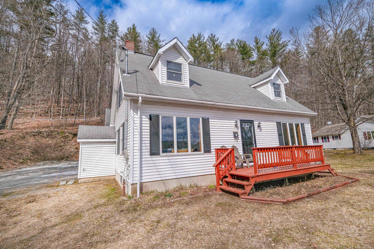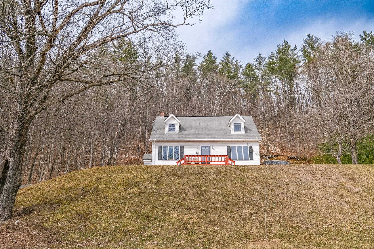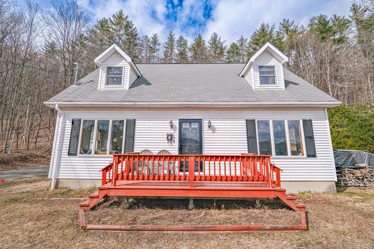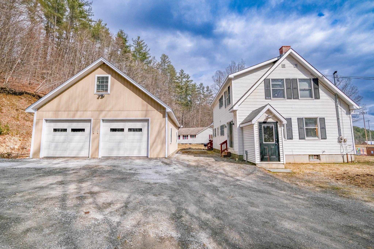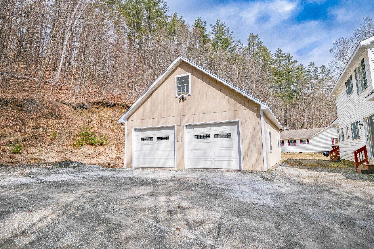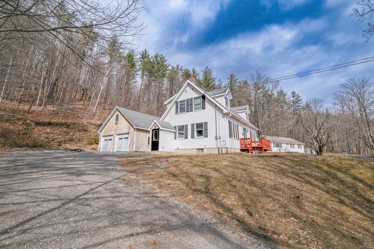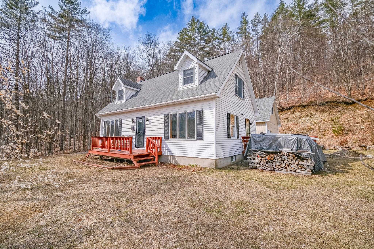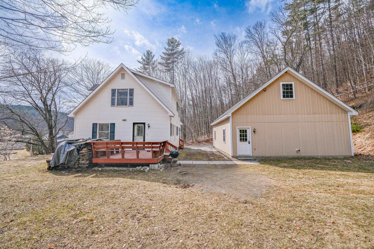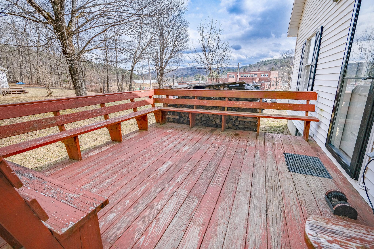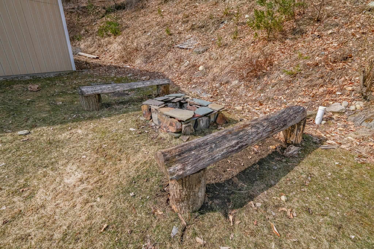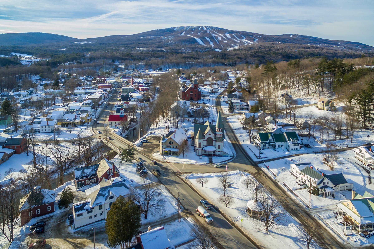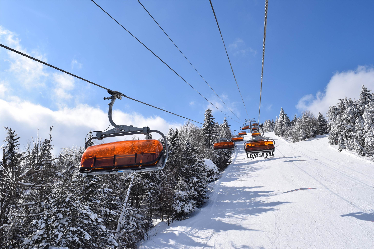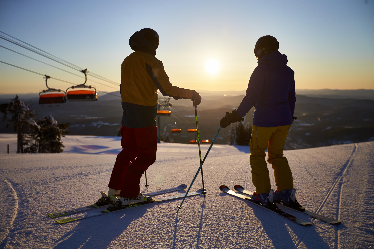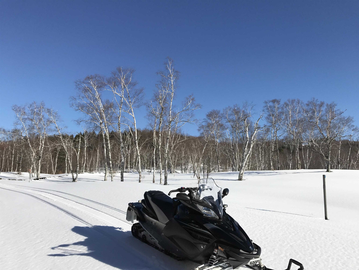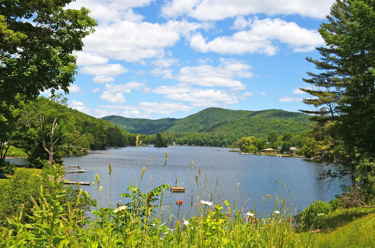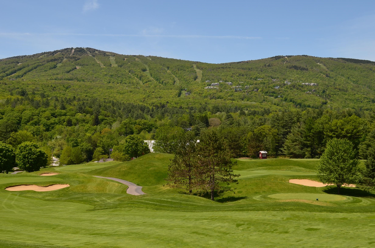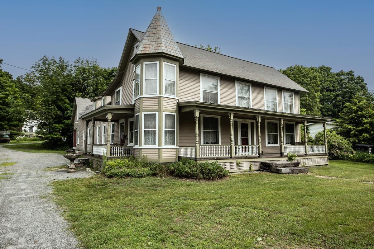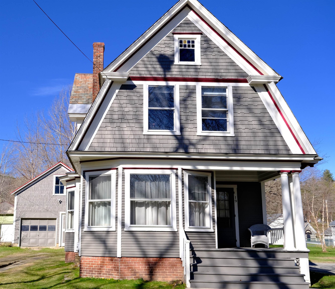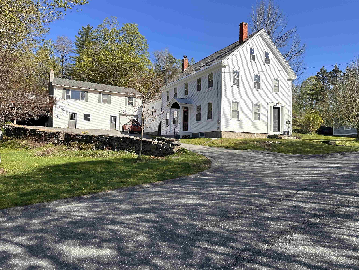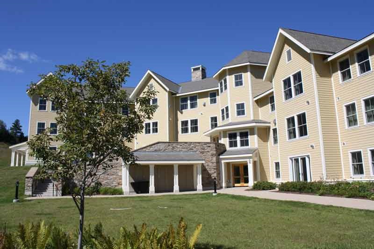1 of 39
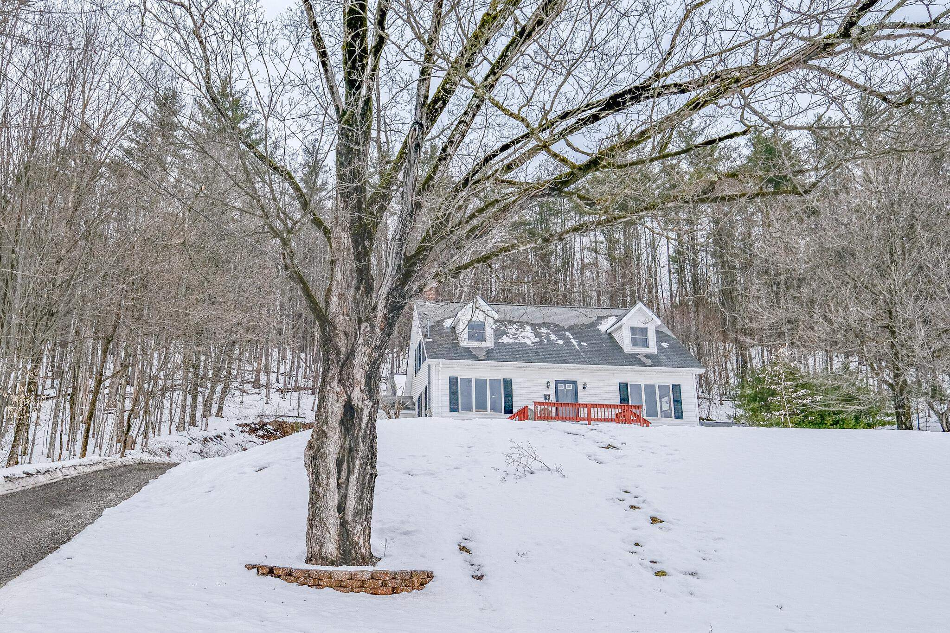
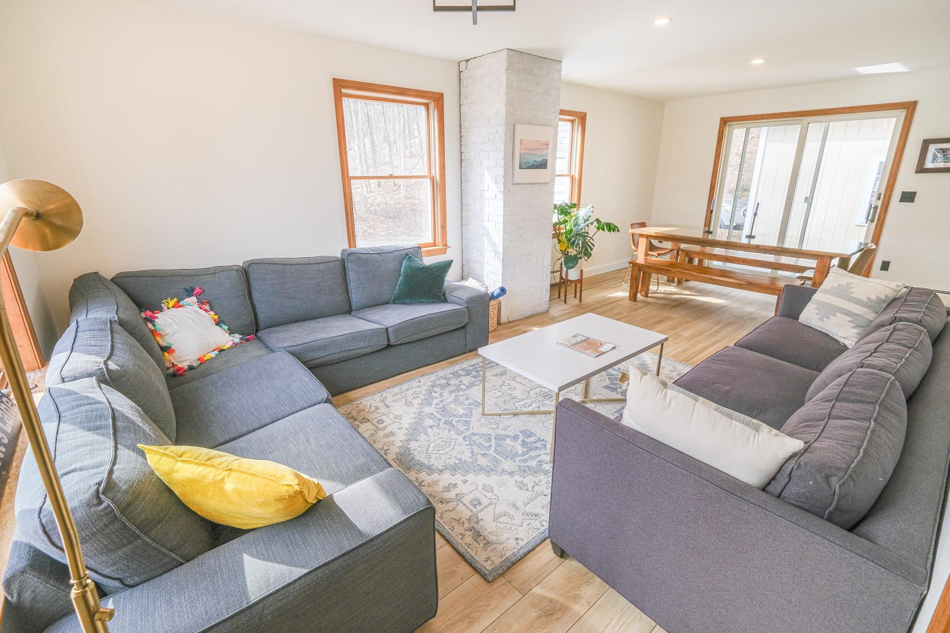
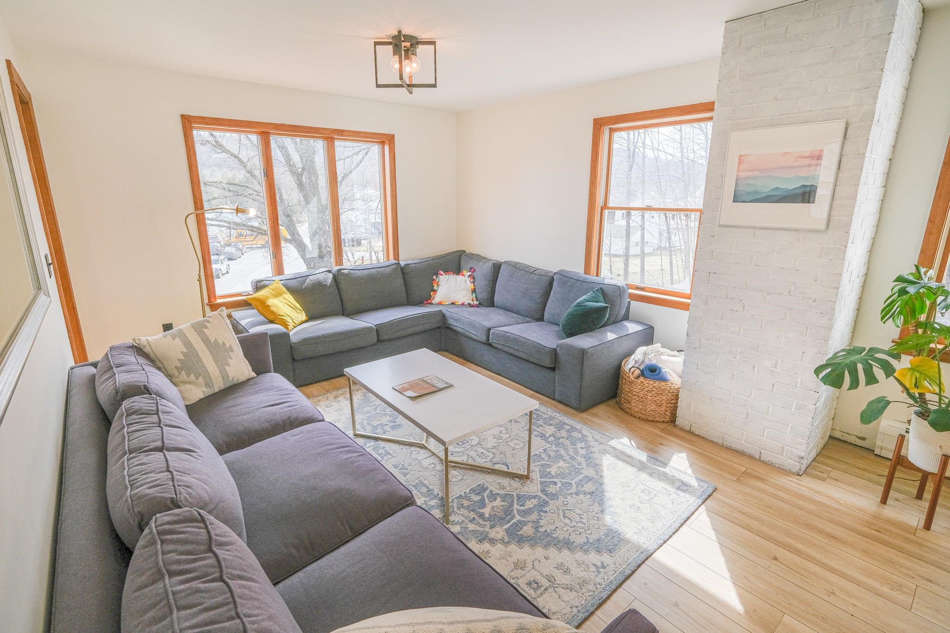
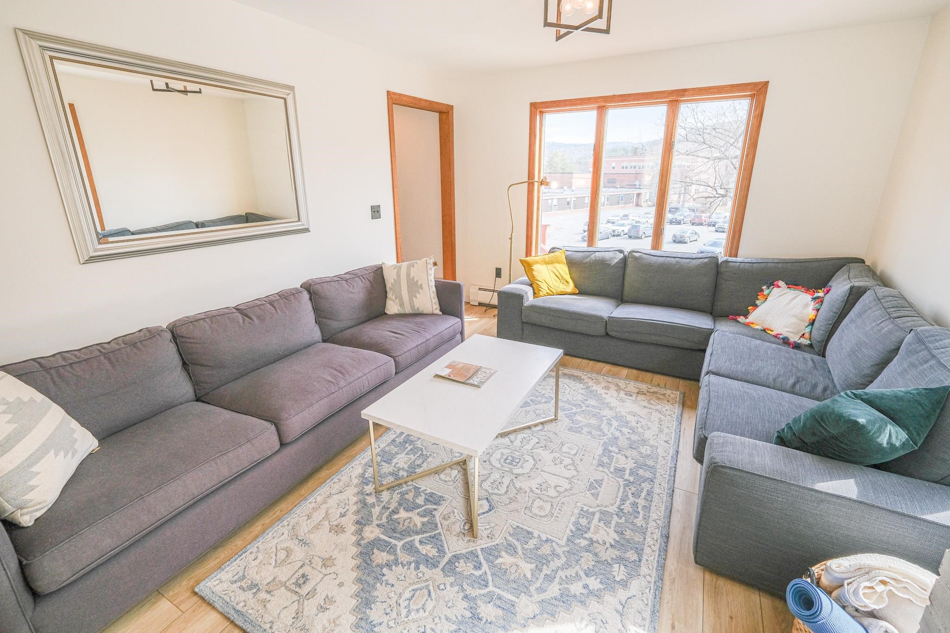
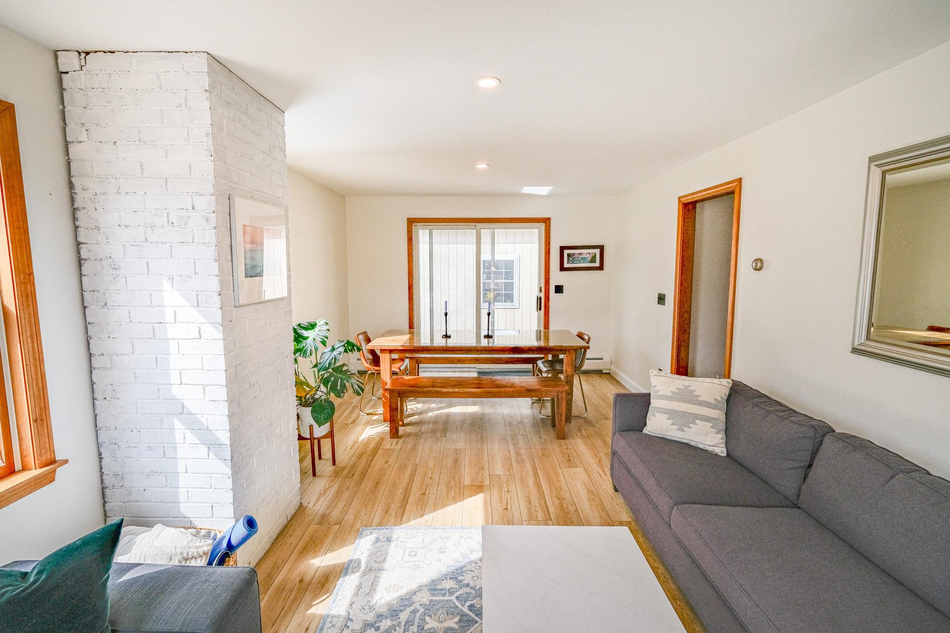
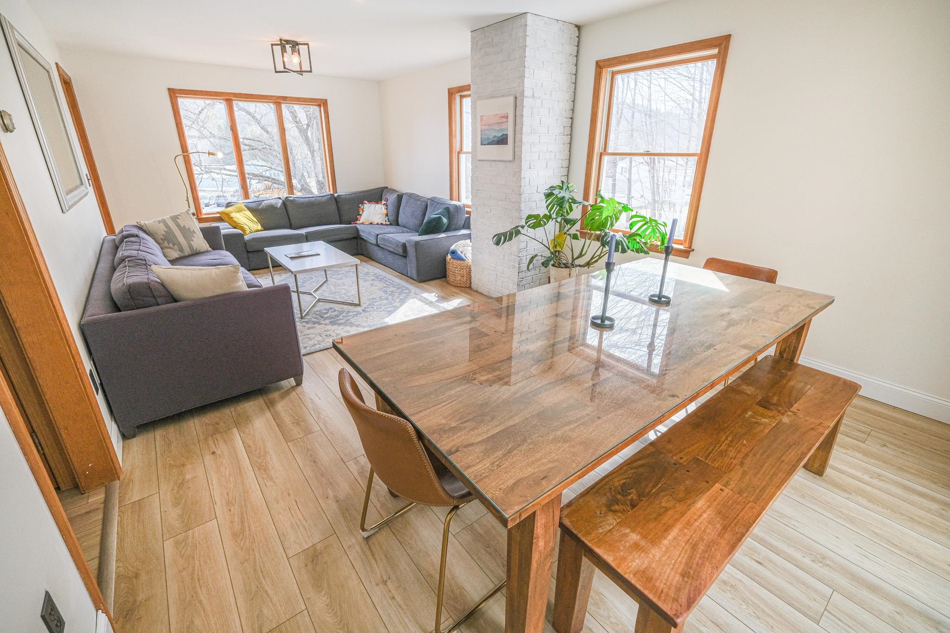
General Property Information
- Property Status:
- Active
- Price:
- $600, 000
- Assessed:
- $0
- Assessed Year:
- County:
- VT-Windsor
- Acres:
- 0.44
- Property Type:
- Single Family
- Year Built:
- 1990
- Agency/Brokerage:
- Katherine Burns
William Raveis Vermont Properties - Bedrooms:
- 3
- Total Baths:
- 2
- Sq. Ft. (Total):
- 1598
- Tax Year:
- 2024
- Taxes:
- $4, 716
- Association Fees:
Nestled atop a gentle knoll this charming Cape-style residence awaits its next lucky occupants. Offering the epitome of convenience, this home is just mintues away from downtown Ludlow, where you can easily access the Okemo shuttle, explore boutique shops, and embrace the vibrant community atmosphere. Meticulously maintained, this three bedroom, two bathroom home boasts many desirable features. The two car garage presents an exciting opportunity for expansion, while the spacious deck and flat yard provide an idyllic setting for outdoor gatherings. The possibilities for this home are endless, with roughed-in plumbing for a potential third bathroom in the basement and framed-out space offering the opportunity for additional living quarters. Bedrooms are thoughtfully appointed with built-in dressers, ample closet space, and abundant natural light, creating serene retreats for rest and relaxation. For all the sports enthusiasts, the VAST trail is nearby and there are mountain biking trails behind the property. Don't miss your chance to transform this beloved property into cherished experiences with family and friends. Visit the Okemo real estate community today. Taxes are based on current town assessment.
Interior Features
- # Of Stories:
- 2
- Sq. Ft. (Total):
- 1598
- Sq. Ft. (Above Ground):
- 1598
- Sq. Ft. (Below Ground):
- 0
- Sq. Ft. Unfinished:
- 864
- Rooms:
- 6
- Bedrooms:
- 3
- Baths:
- 2
- Interior Desc:
- Blinds, Dining Area, Draperies, Furnished, Living/Dining, Natural Light, Walk-in Closet, Laundry - Basement
- Appliances Included:
- Dishwasher, Dryer, Microwave, Range - Electric, Refrigerator, Washer
- Flooring:
- Carpet, Manufactured, Tile
- Heating Cooling Fuel:
- Oil
- Water Heater:
- Basement Desc:
- Bulkhead, Concrete, Concrete Floor, Partially Finished, Stairs - Interior, Unfinished, Interior Access
Exterior Features
- Style of Residence:
- Cape
- House Color:
- Time Share:
- No
- Resort:
- Exterior Desc:
- Exterior Details:
- Natural Shade, Porch
- Amenities/Services:
- Land Desc.:
- Sloping, Wooded
- Suitable Land Usage:
- Roof Desc.:
- Shingle - Asphalt
- Driveway Desc.:
- Gravel
- Foundation Desc.:
- Poured Concrete
- Sewer Desc.:
- Septic
- Garage/Parking:
- Yes
- Garage Spaces:
- 2
- Road Frontage:
- 35
Other Information
- List Date:
- 2024-03-22
- Last Updated:
- 2024-03-30 16:29:43


