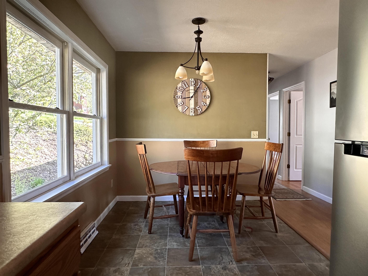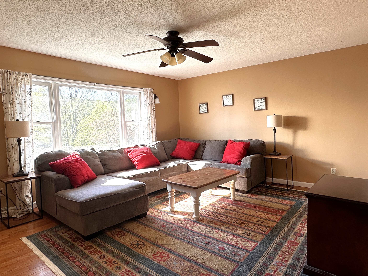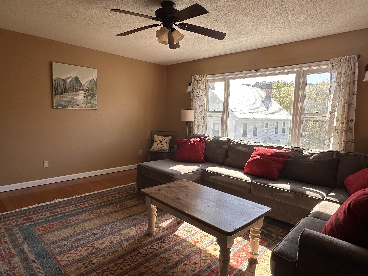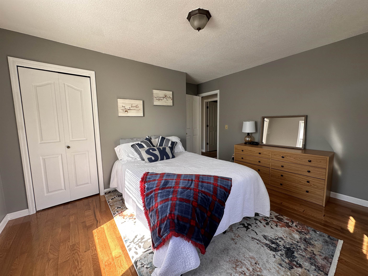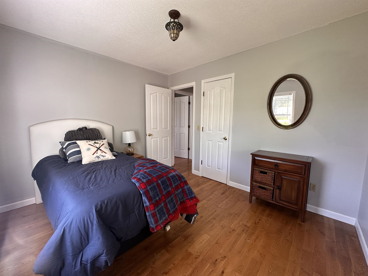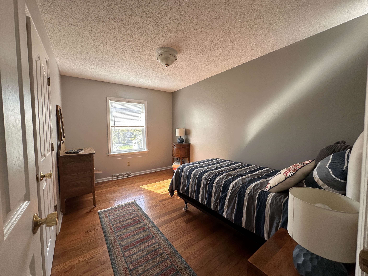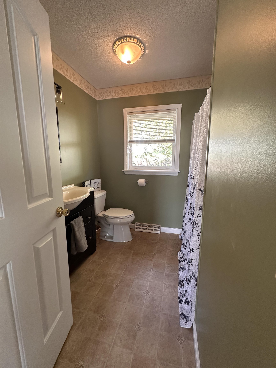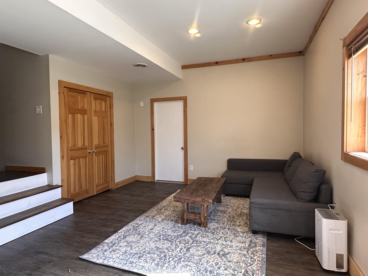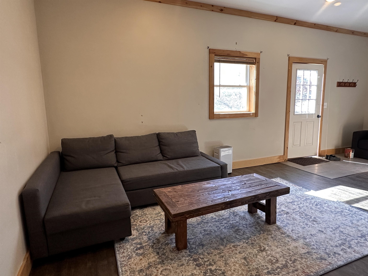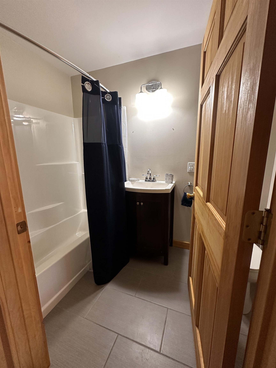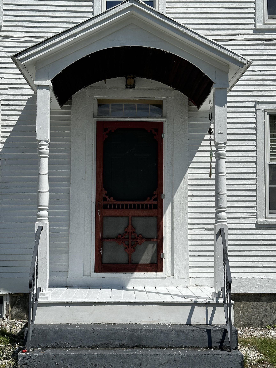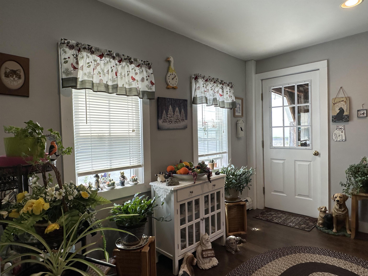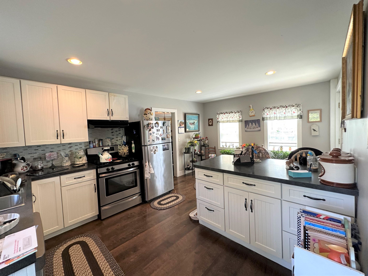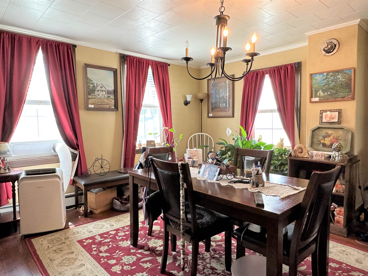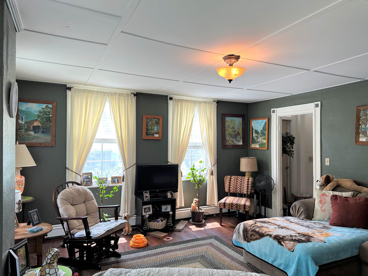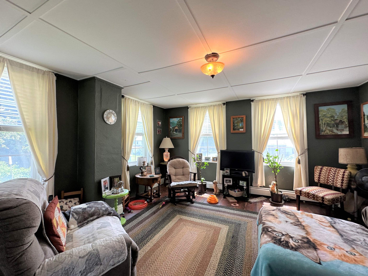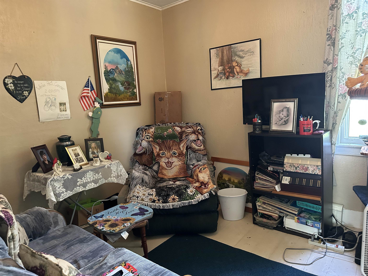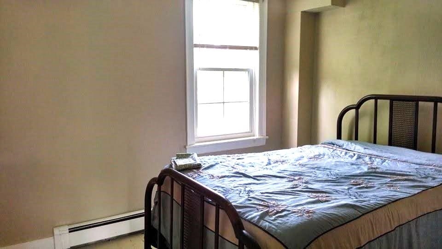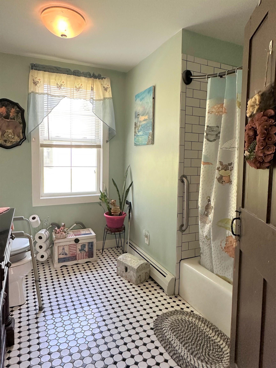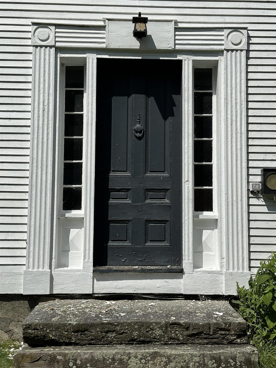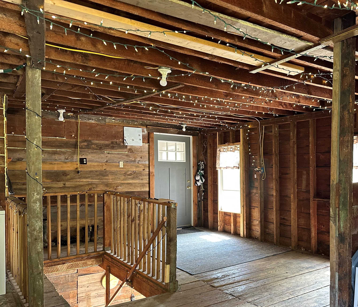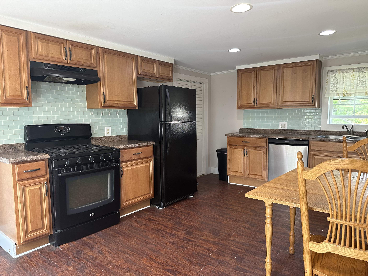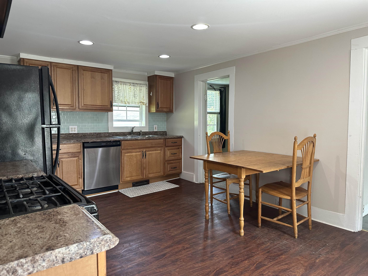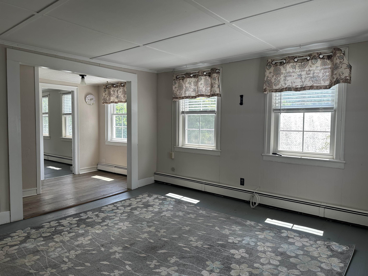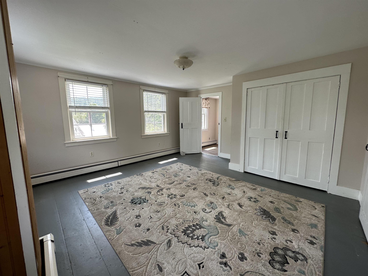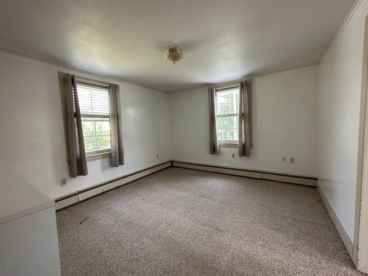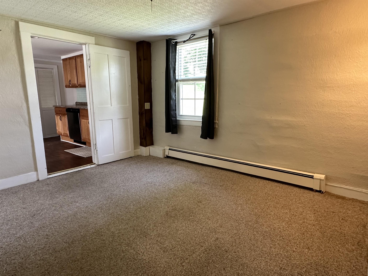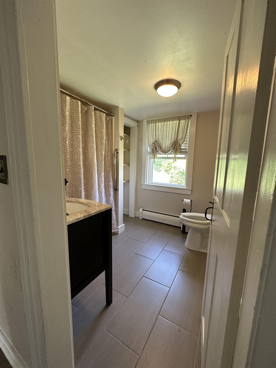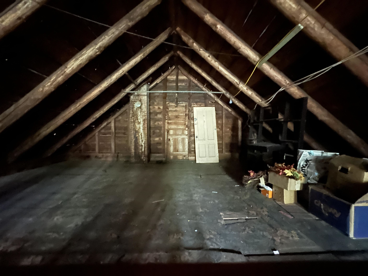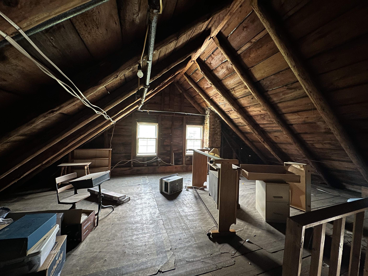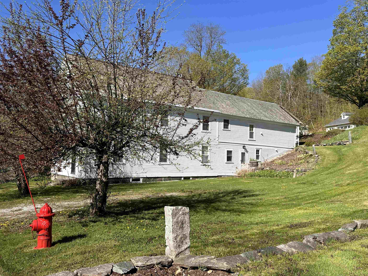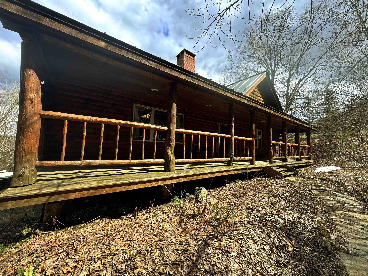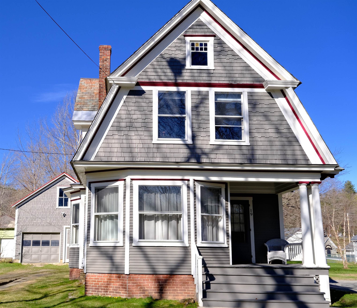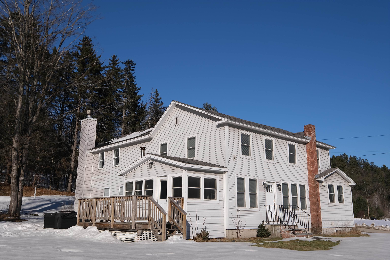1 of 37
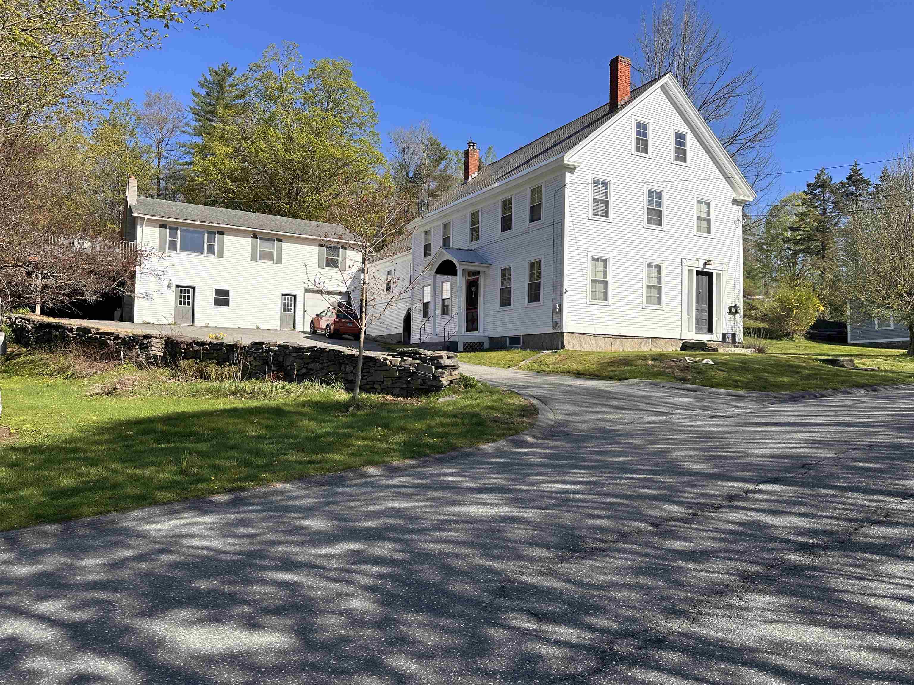
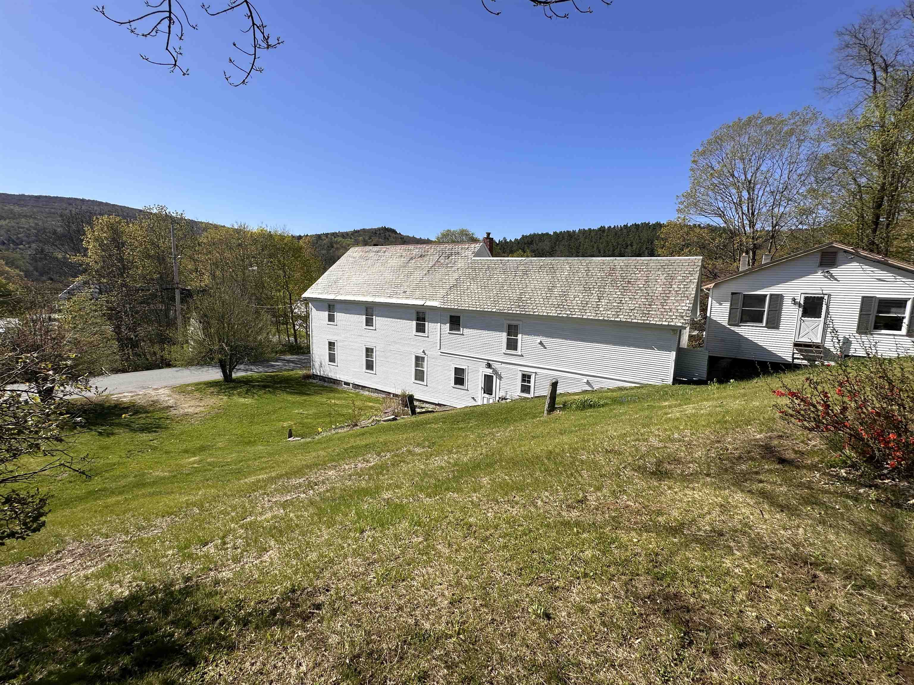
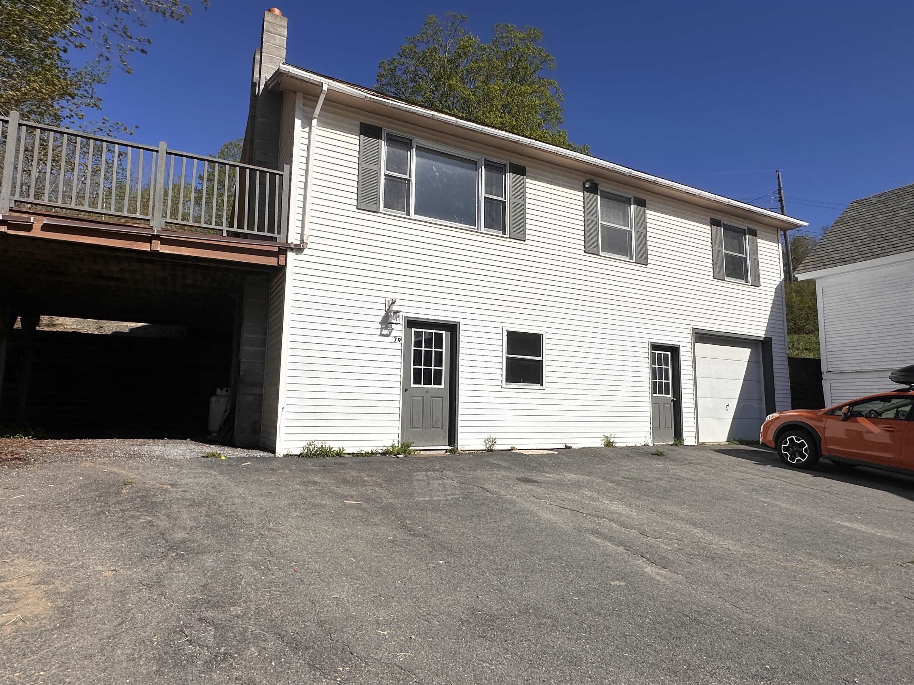
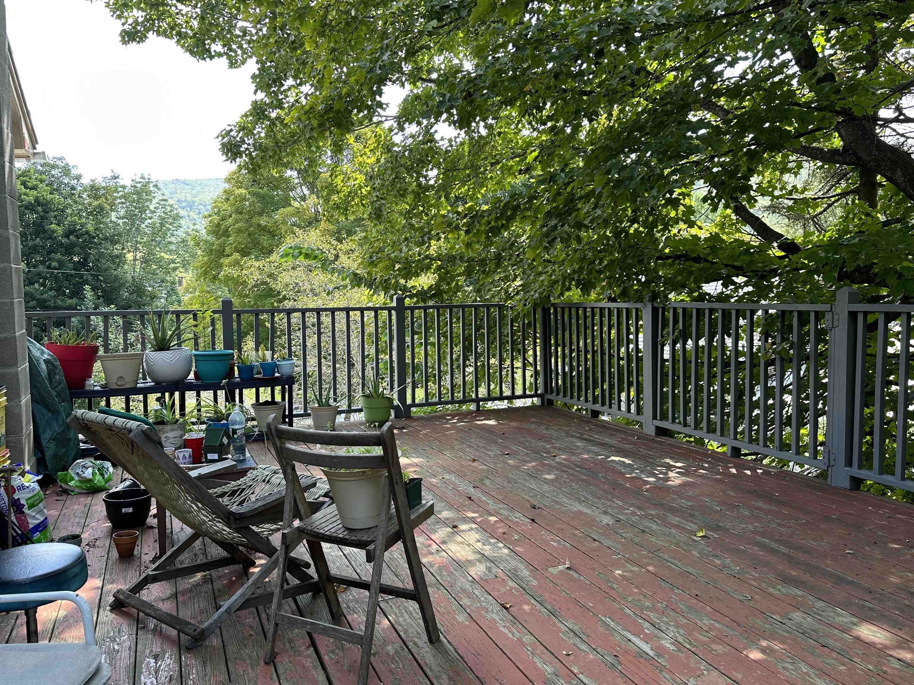
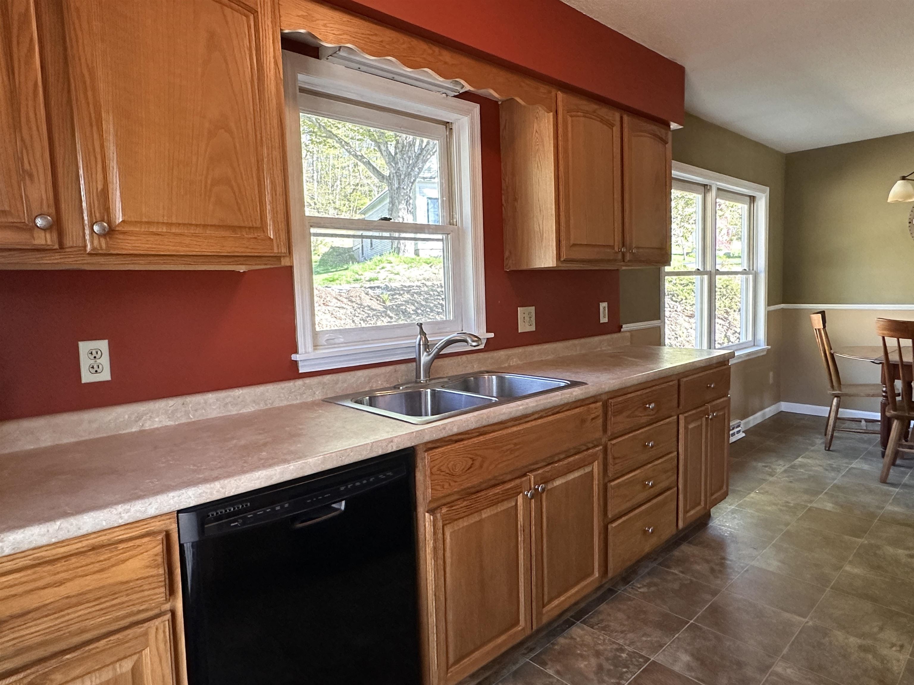
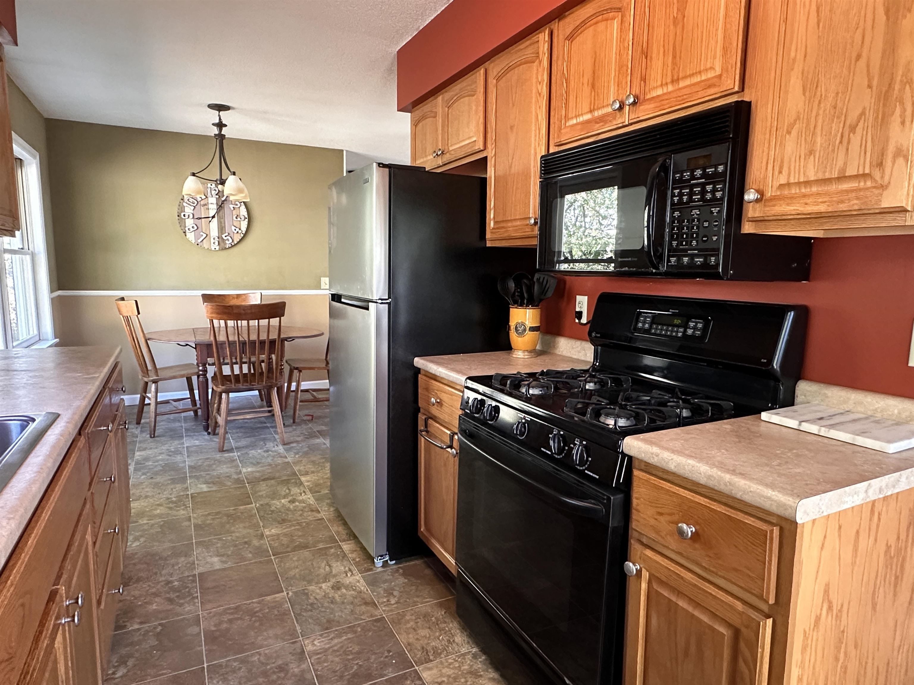
General Property Information
- Property Status:
- Active
- Price:
- $612, 000
- Assessed:
- $0
- Assessed Year:
- County:
- VT-Windsor
- Acres:
- 0.47
- Property Type:
- Single Family
- Year Built:
- 1850
- Agency/Brokerage:
- Betty McEnaney
Diamond Realty - Bedrooms:
- 8
- Total Baths:
- 4
- Sq. Ft. (Total):
- 4000
- Tax Year:
- 23
- Taxes:
- $6, 933
- Association Fees:
This is a great opportunity...two homes! Investors or home business or family compound...this will work for all. Handsome 1850 Federal style home was a single family that was converted to an upstairs/downstairs duplex. In 1988, a second home was built on the property. There are two, month to month tenants in place who have been long term, great tenants. One apartment is a seasonal that will be available in April. The "new" house has street access from a quiet side street. There is a huge deck with carport underneath in addition to the oversized garage. There are 3 bedroom, 2 full baths, living room & a lower-level family room. In the 1850 house, the lower unit has 2 bedrooms and the upstairs unit has 3, each apt. has a full bath. Both kitchens are up to date and both have laundry equipment or hookups. The third floor is ready for you to use your imagination in the unfinished 16x35 ft space. There is seasonal space in the barn section as well. The property is in a great village location next to the small green with a sliding hill and minutes to Singletons and the Green for summer concerts. Walk or bike to Proctor Piper State Forest for the trail network. Okemo is 10 minutes away & so is Fox Run Golf Course. It's an easy ride to Rte 91 and the Upper Valley. There much to love with this property. The 1850 house could be turned back into a single family if you wanted. The flexibly that this property offers is amazing and it could even be subdivided. There's nothing else like it.
Interior Features
- # Of Stories:
- 2
- Sq. Ft. (Total):
- 4000
- Sq. Ft. (Above Ground):
- 3500
- Sq. Ft. (Below Ground):
- 500
- Sq. Ft. Unfinished:
- 1150
- Rooms:
- 18
- Bedrooms:
- 8
- Baths:
- 4
- Interior Desc:
- Blinds, Ceiling Fan, Dining Area, In-Law/Accessory Dwelling, Kitchen/Dining, Laundry Hook-ups, Storage - Indoor, Laundry - 1st Floor, Laundry - 2nd Floor, Attic - Walkup
- Appliances Included:
- Dishwasher, Dryer, Range Hood, Range - Gas, Refrigerator, Washer, Water Heater - Electric, Water Heater - Off Boiler
- Flooring:
- Carpet, Vinyl, Wood
- Heating Cooling Fuel:
- Oil
- Water Heater:
- Electric, Off Boiler
- Basement Desc:
- Climate Controlled, Concrete, Concrete Floor, Daylight, Partially Finished, Stairs - Interior, Unfinished, Walkout
Exterior Features
- Style of Residence:
- Federal, Ranch
- House Color:
- White
- Time Share:
- No
- Resort:
- Exterior Desc:
- Clapboard, Vinyl, Wood
- Exterior Details:
- Barn, Deck, Guest House, Other - See Remarks, Storage, Windows - Double Pane
- Amenities/Services:
- Land Desc.:
- Open, Sloping
- Suitable Land Usage:
- Roof Desc.:
- Shingle, Slate
- Driveway Desc.:
- Gravel, Paved
- Foundation Desc.:
- Poured Concrete, Stone
- Sewer Desc.:
- Public
- Garage/Parking:
- Yes
- Garage Spaces:
- 1
- Road Frontage:
- 290
Other Information
- List Date:
- 2023-12-01
- Last Updated:
- 2024-04-12 16:52:36


