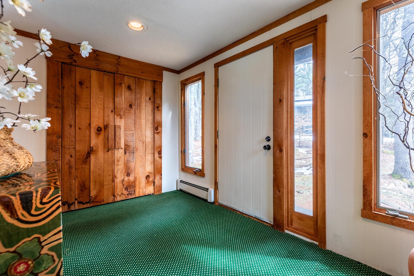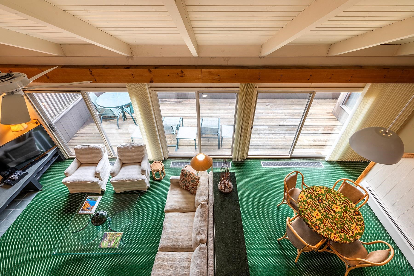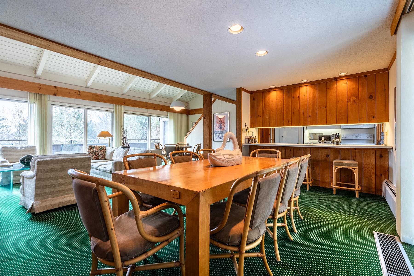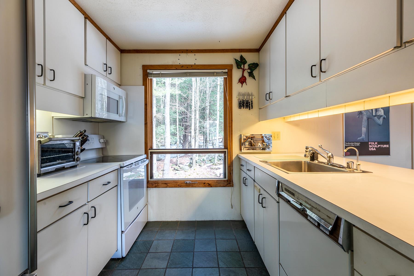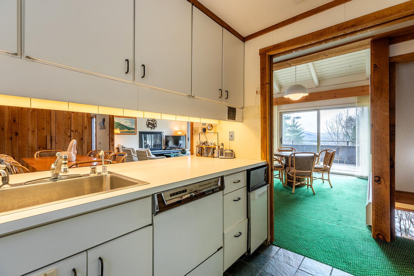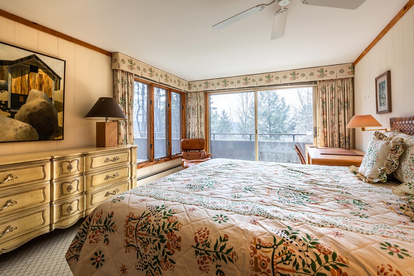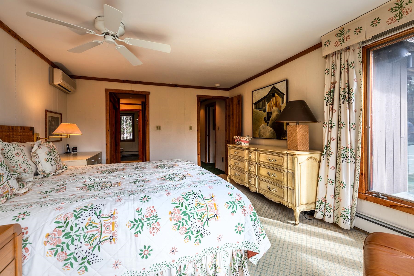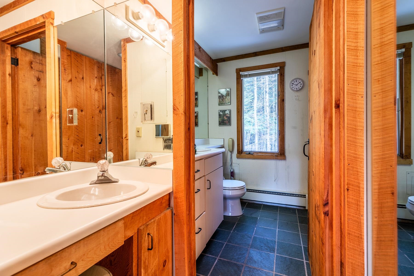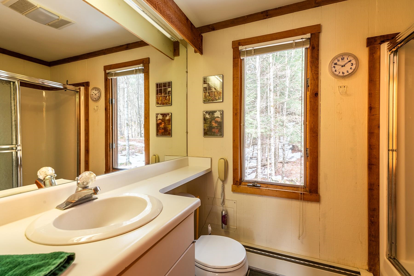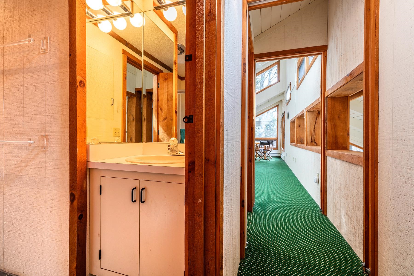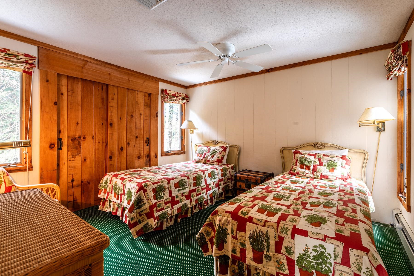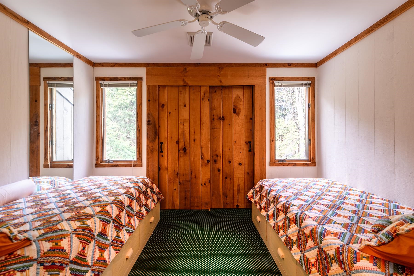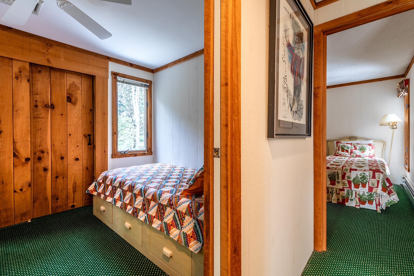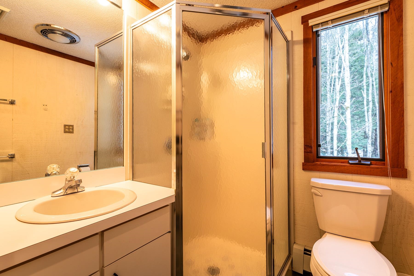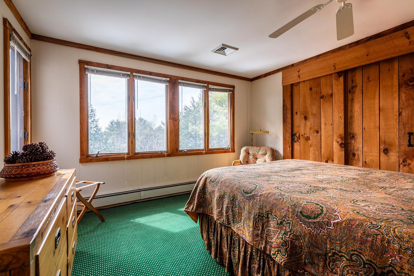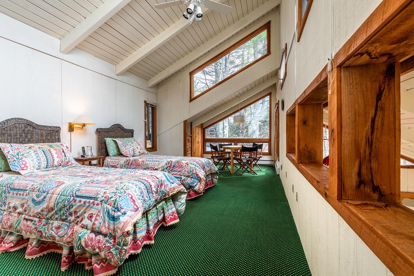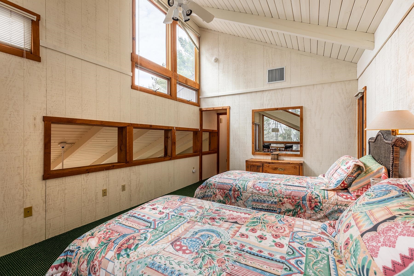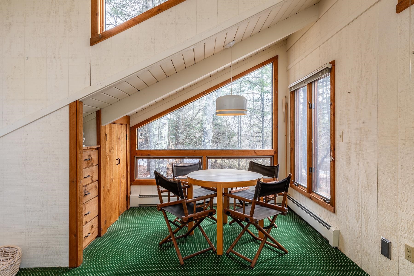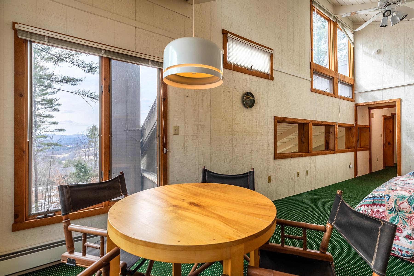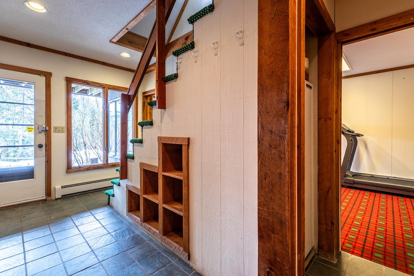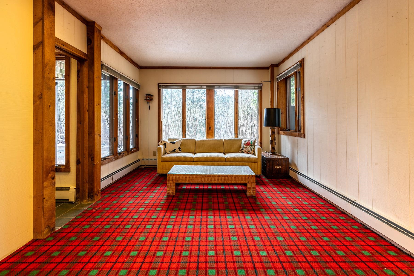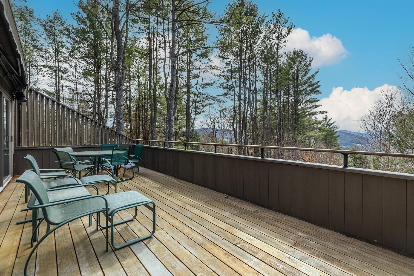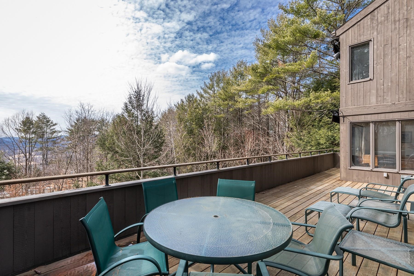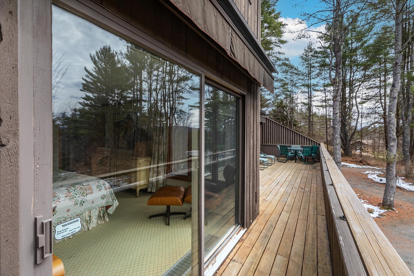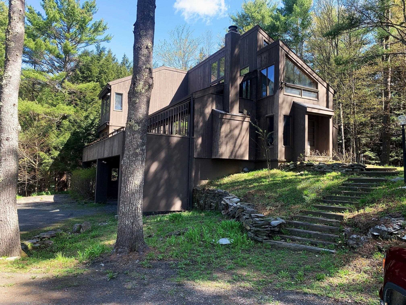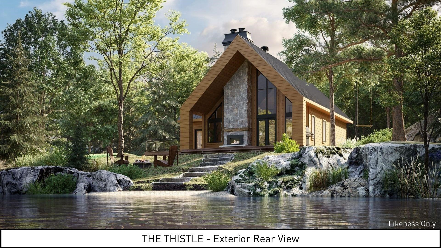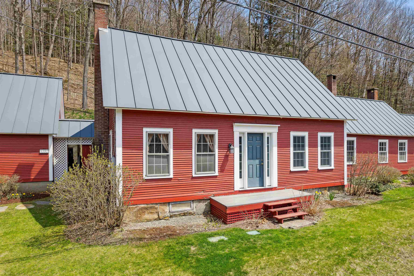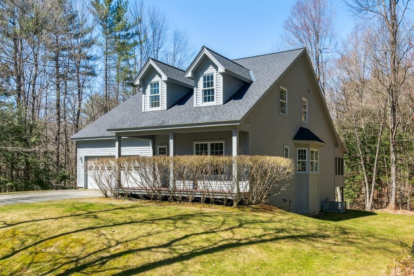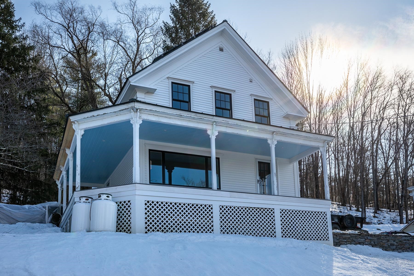1 of 31
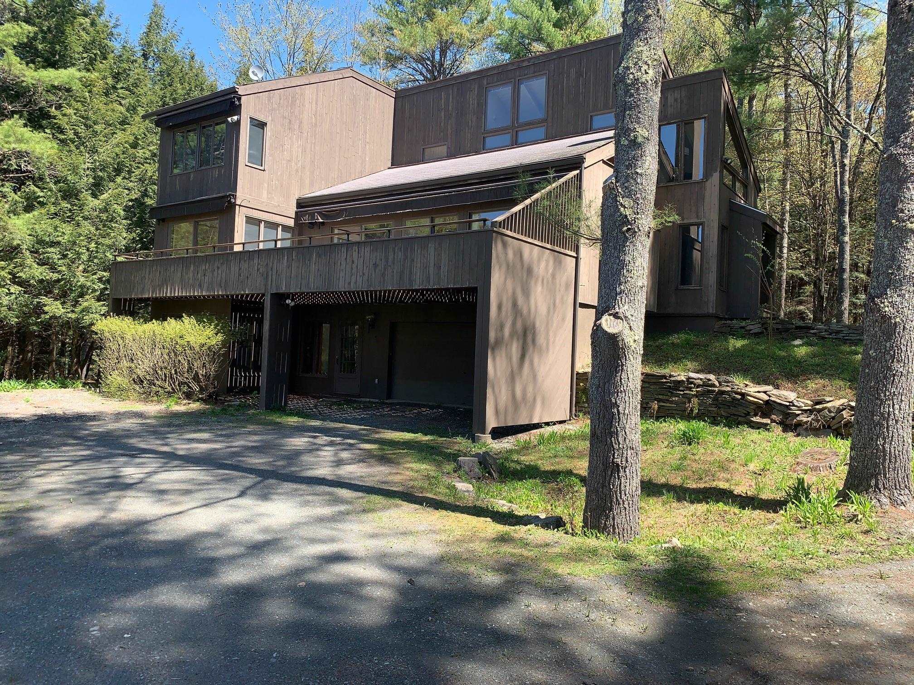
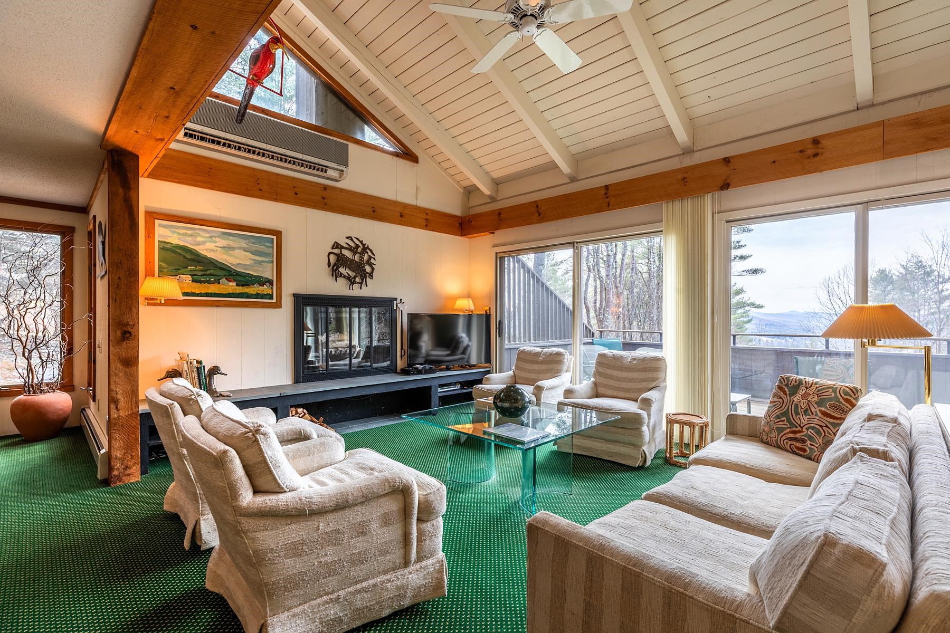
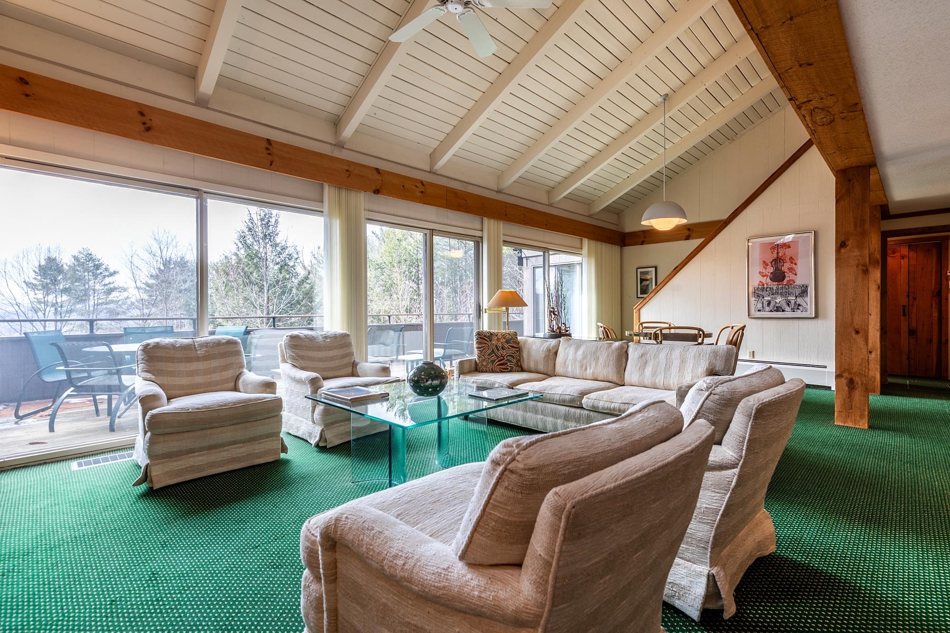
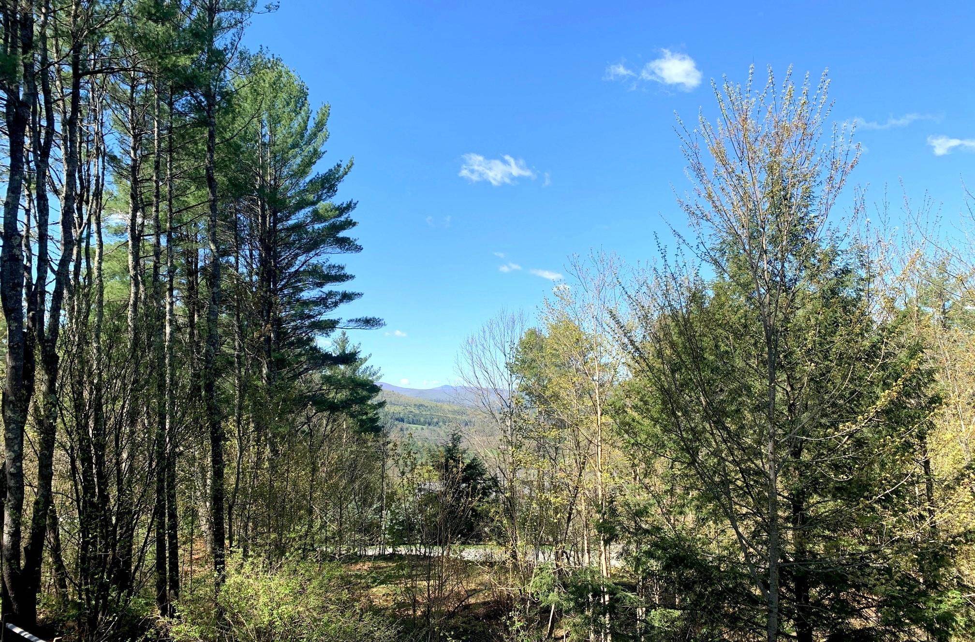
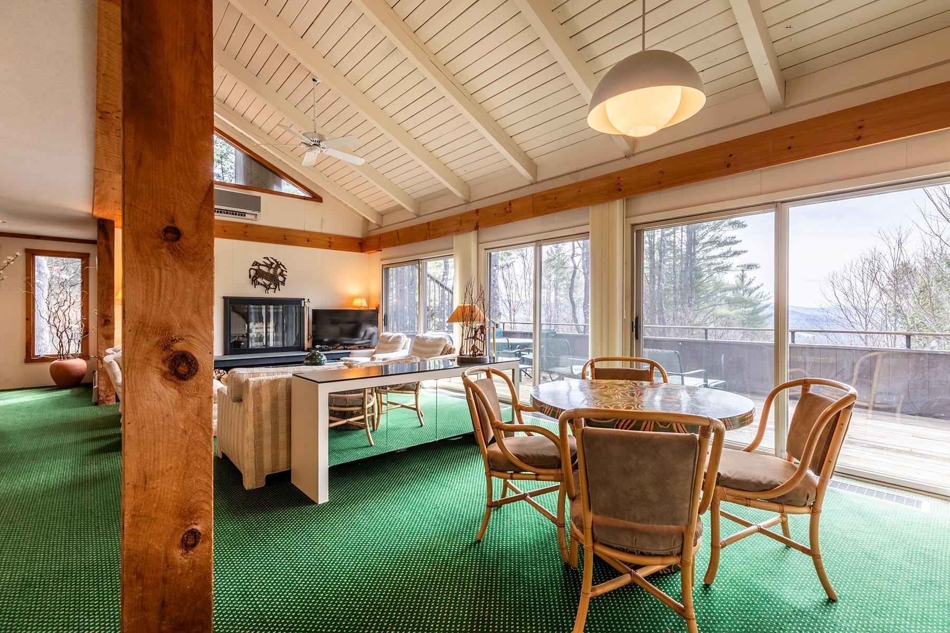
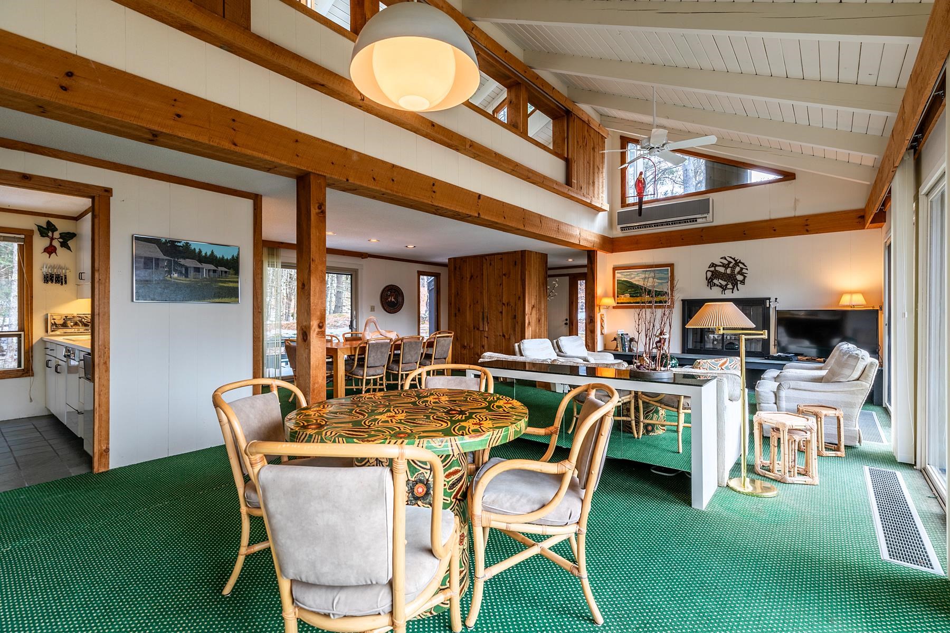
General Property Information
- Property Status:
- Active
- Price:
- $875, 000
- Assessed:
- $0
- Assessed Year:
- County:
- VT-Windsor
- Acres:
- 0.96
- Property Type:
- Single Family
- Year Built:
- 1975
- Agency/Brokerage:
- Danny Kogut
Williamson Group Sothebys Intl. Realty - Bedrooms:
- 5
- Total Baths:
- 5
- Sq. Ft. (Total):
- 2264
- Tax Year:
- Taxes:
- $0
- Association Fees:
Premier location on the upper side of Fairbanks Turn with convenient access to golfing, skiing, tennis, The Quechee Club, and both Woodstock and Pomfret Town lines, this sun-filled contemporary has so much to offer. The crisp, bright minimalist spaces flow beautifully for entertaining a crowd, or daily living. The living room with sweeping cathedral ceiling is anchored by an elevated wood burning fireplace, and a wall of glass stepping out to a generous deck with a lovely long range mountain view. The open concept dining area offers a second deck, perfect for placing your grill, or a shady spot to relax. The generous main level primary suite has loads of closet space and direct access to the outdoors. There are three bedrooms, a loft bunk/play-room and two full bathrooms on the second level. The ground level mud room entry communicates directly with the oversized two car garage, and a large bonus family room, laundry, storage, and utility room. AC, High speed Internet, lots of parking.
Interior Features
- # Of Stories:
- 2.5
- Sq. Ft. (Total):
- 2264
- Sq. Ft. (Above Ground):
- 2264
- Sq. Ft. (Below Ground):
- 0
- Sq. Ft. Unfinished:
- 988
- Rooms:
- 9
- Bedrooms:
- 5
- Baths:
- 5
- Interior Desc:
- Appliances Included:
- Flooring:
- Heating Cooling Fuel:
- Oil
- Water Heater:
- Basement Desc:
- Concrete, Daylight, Finished, Full, Storage Space, Unfinished, Exterior Access
Exterior Features
- Style of Residence:
- Contemporary
- House Color:
- Brown
- Time Share:
- No
- Resort:
- Exterior Desc:
- Exterior Details:
- Amenities/Services:
- Land Desc.:
- Level, Open, Recreational, Ski Area, Sloping, View, Wooded
- Suitable Land Usage:
- Roof Desc.:
- Shingle
- Driveway Desc.:
- Gravel
- Foundation Desc.:
- Concrete
- Sewer Desc.:
- Community
- Garage/Parking:
- Yes
- Garage Spaces:
- 2
- Road Frontage:
- 0
Other Information
- List Date:
- 2024-04-09
- Last Updated:
- 2024-05-01 10:37:14


