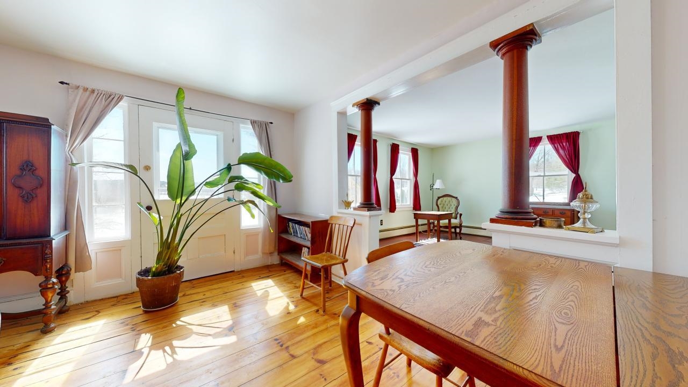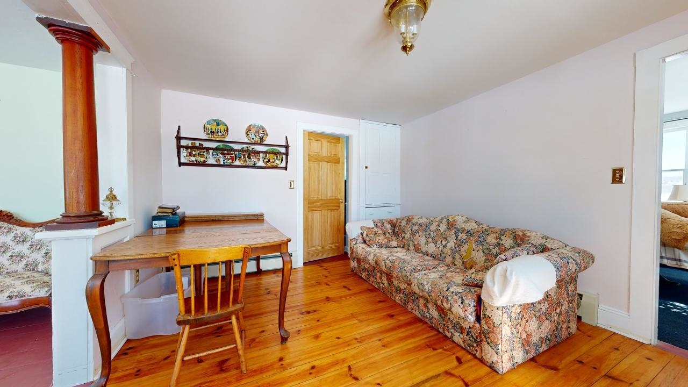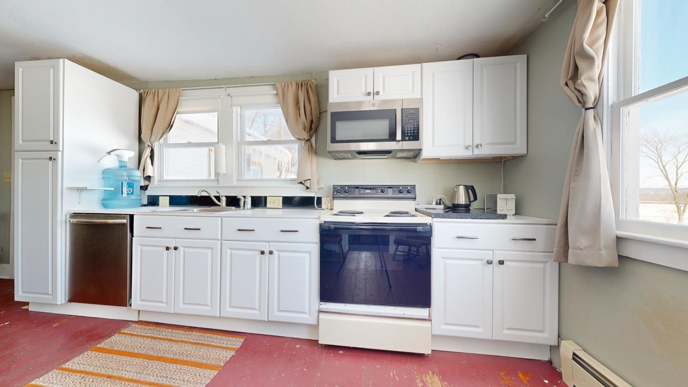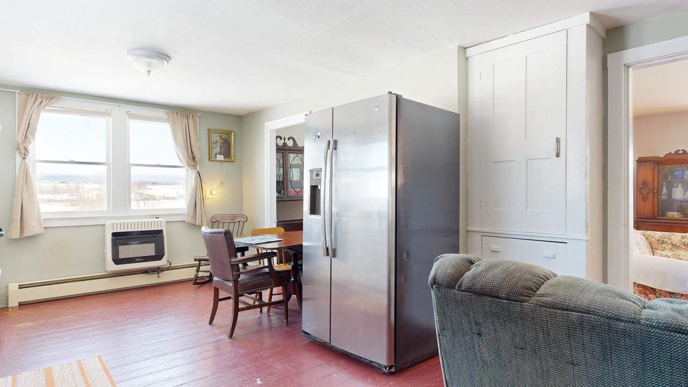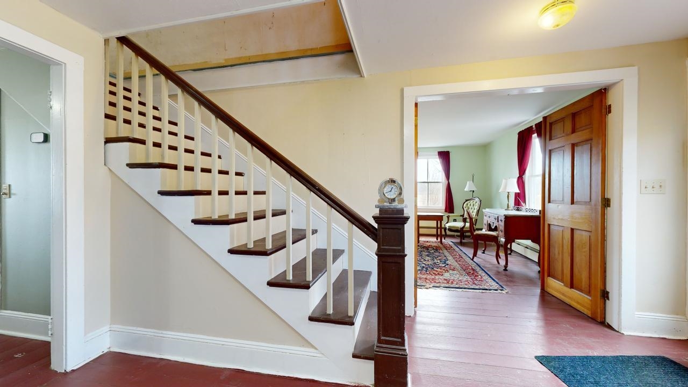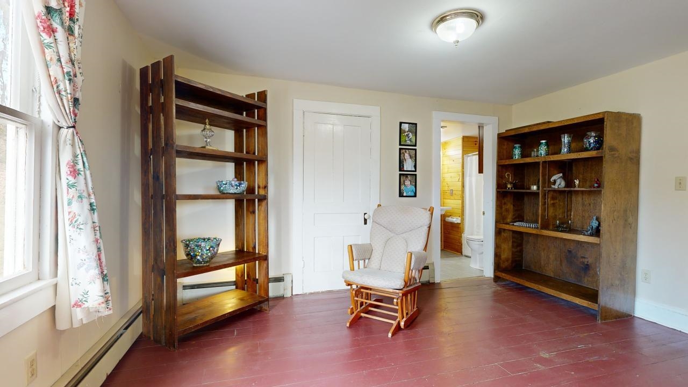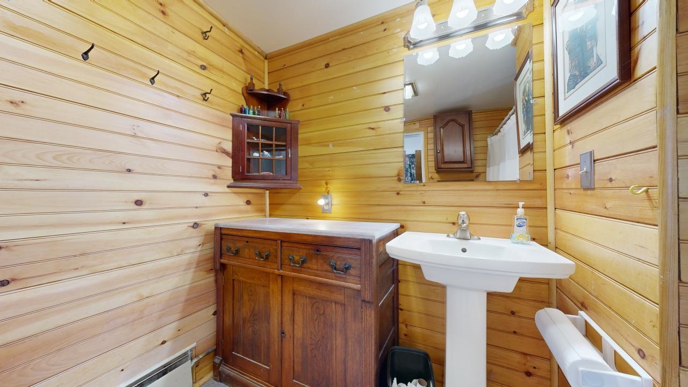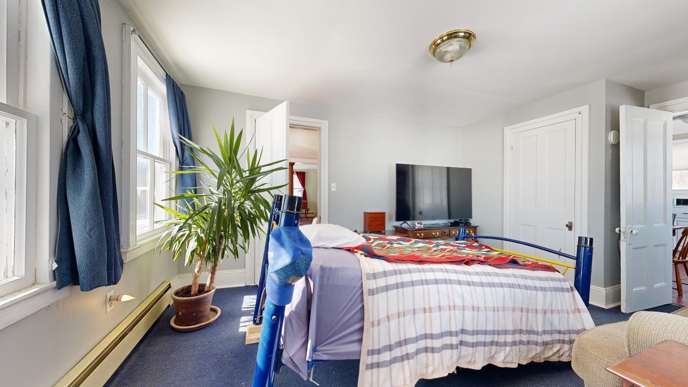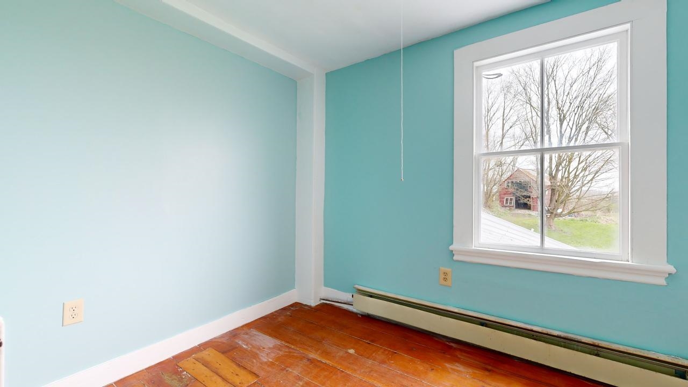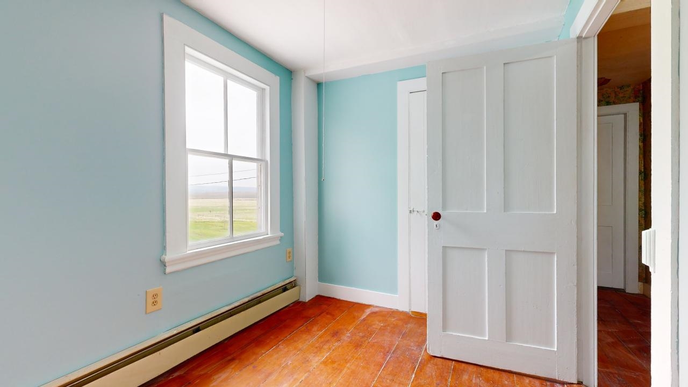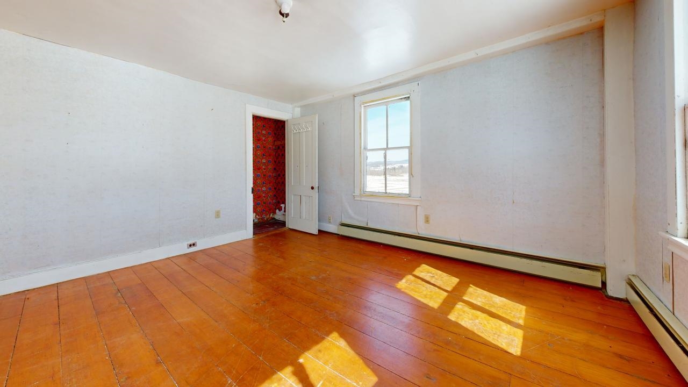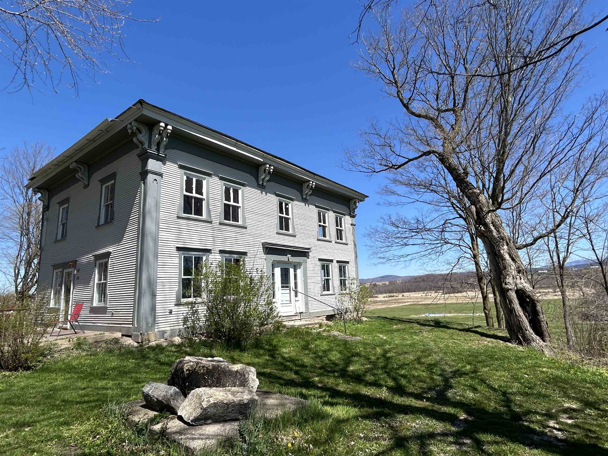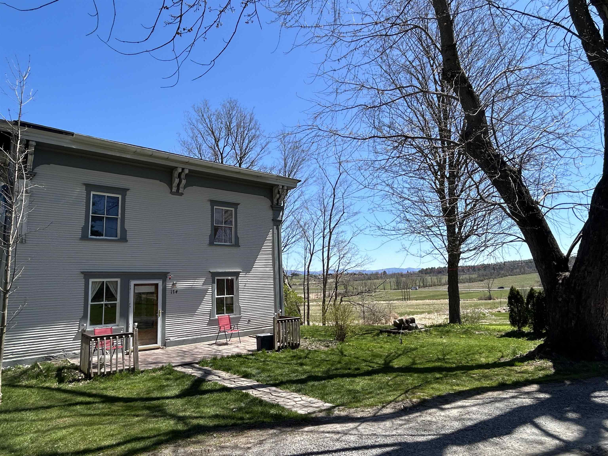1 of 19
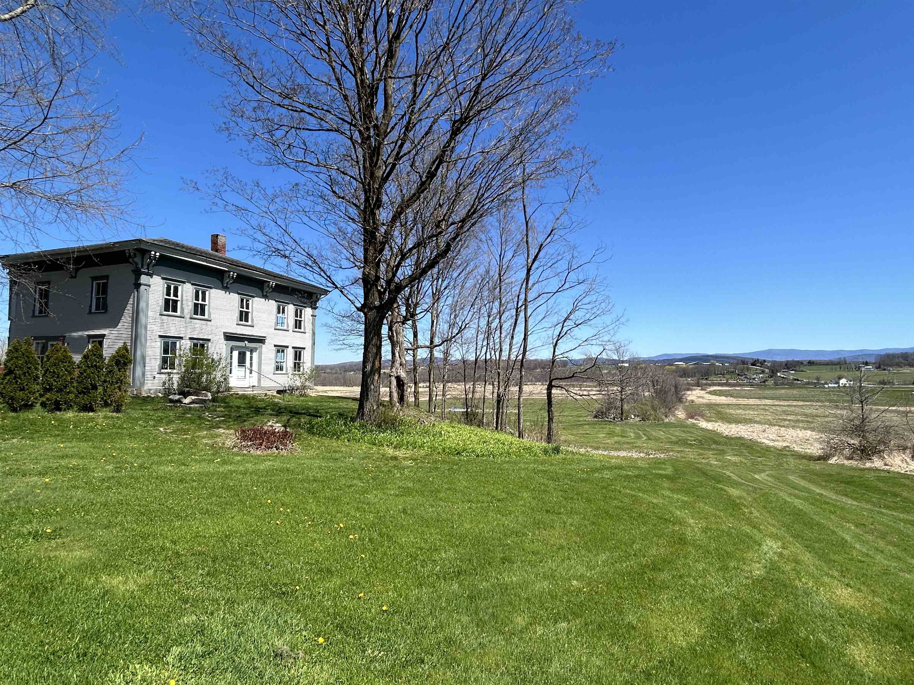
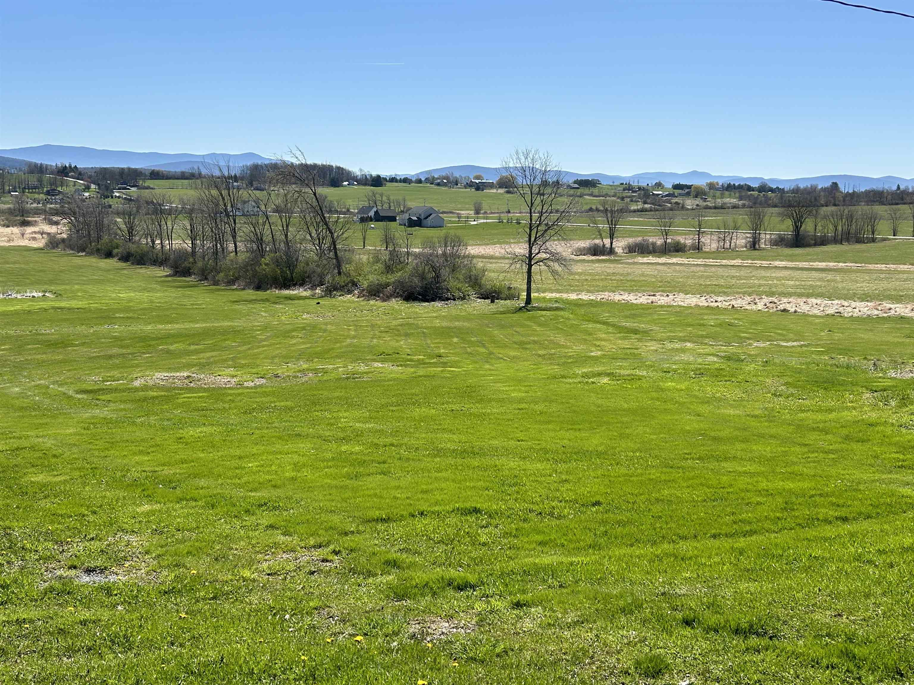
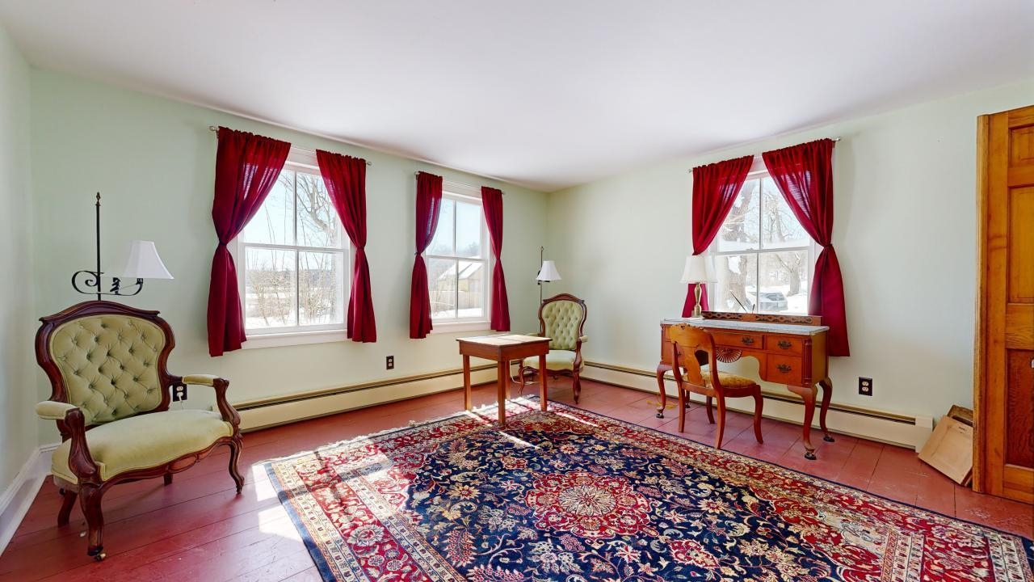
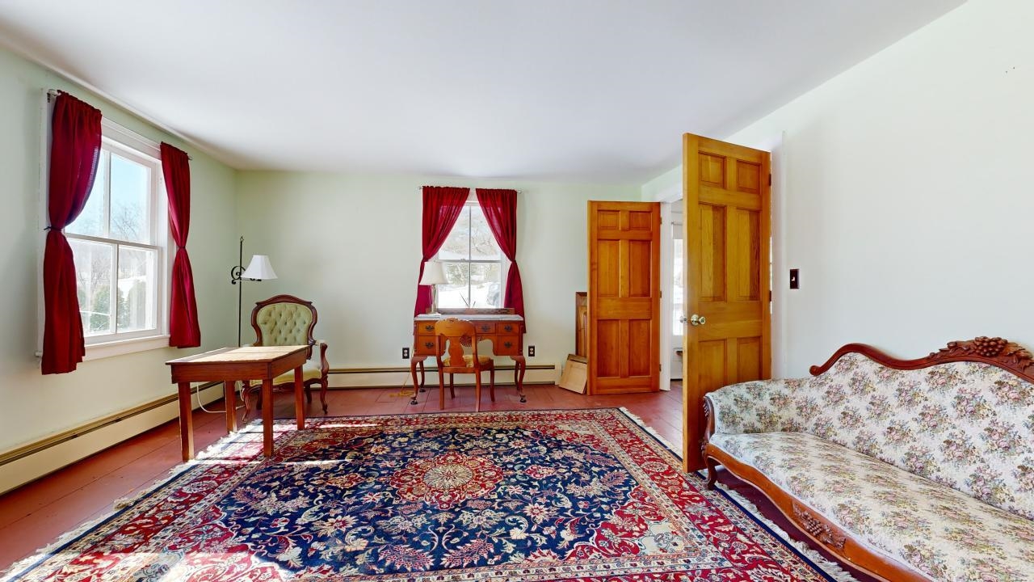
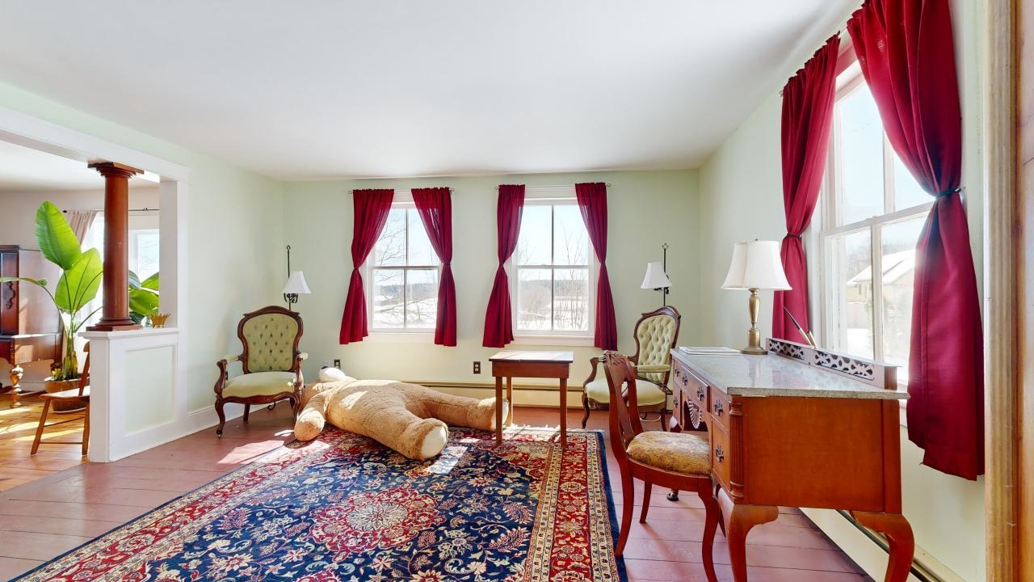
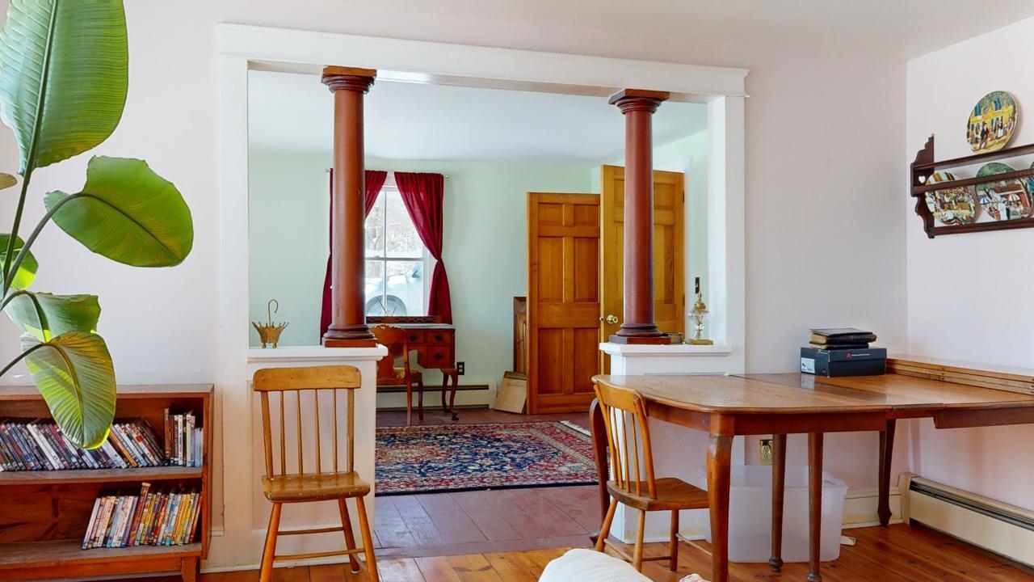
General Property Information
- Property Status:
- Active
- Price:
- $475, 000
- Assessed:
- $0
- Assessed Year:
- County:
- VT-Addison
- Acres:
- 10.10
- Property Type:
- Single Family
- Year Built:
- 1811
- Agency/Brokerage:
- The Nancy Jenkins Team
Nancy Jenkins Real Estate - Bedrooms:
- 4
- Total Baths:
- 1
- Sq. Ft. (Total):
- 2204
- Tax Year:
- 2024
- Taxes:
- $4, 945
- Association Fees:
Welcome to this charming slice of history nestled in East Ferrisburgh! Situated on a sprawling 10.10-acre lot, this timeless home offers unparalleled views of the majestic Green Mountain Range, providing a serene backdrop to your everyday life. Originally constructed in 1811 by the same builder as the Rokeby Museum, this residence exudes classic New England charm with its 2204 square feet of living space and four cozy bedrooms. Each room tells a story, boasting unique architectural details. Step outside and explore your private oasis, complete with apple, plum, and pear trees dotting the landscape. Whether you're relaxing on the porch or strolling through the grounds, tranquility abounds in every corner. With city water already in place, you'll enjoy the comforts of modern living without sacrificing the charm of country life. While the home is brimming with potential, there are some projects awaiting your personal touch, allowing you to put your stamp on this time-honored gem. Don't miss your chance to own a piece of Vermont history with this remarkable property in East Ferrisburgh. Subdivision may be possible.
Interior Features
- # Of Stories:
- 2
- Sq. Ft. (Total):
- 2204
- Sq. Ft. (Above Ground):
- 2204
- Sq. Ft. (Below Ground):
- 0
- Sq. Ft. Unfinished:
- 1102
- Rooms:
- 9
- Bedrooms:
- 4
- Baths:
- 1
- Interior Desc:
- Appliances Included:
- Dishwasher, Microwave, Range - Electric, Refrigerator
- Flooring:
- Tile, Wood
- Heating Cooling Fuel:
- Oil
- Water Heater:
- Basement Desc:
- Dirt, Unfinished
Exterior Features
- Style of Residence:
- Four Square
- House Color:
- Time Share:
- No
- Resort:
- Exterior Desc:
- Exterior Details:
- Deck
- Amenities/Services:
- Land Desc.:
- Country Setting, Mountain View, View
- Suitable Land Usage:
- Roof Desc.:
- Shingle
- Driveway Desc.:
- Gravel
- Foundation Desc.:
- Stone
- Sewer Desc.:
- Septic
- Garage/Parking:
- No
- Garage Spaces:
- 0
- Road Frontage:
- 318
Other Information
- List Date:
- 2024-03-27
- Last Updated:
- 2024-04-26 17:31:21


