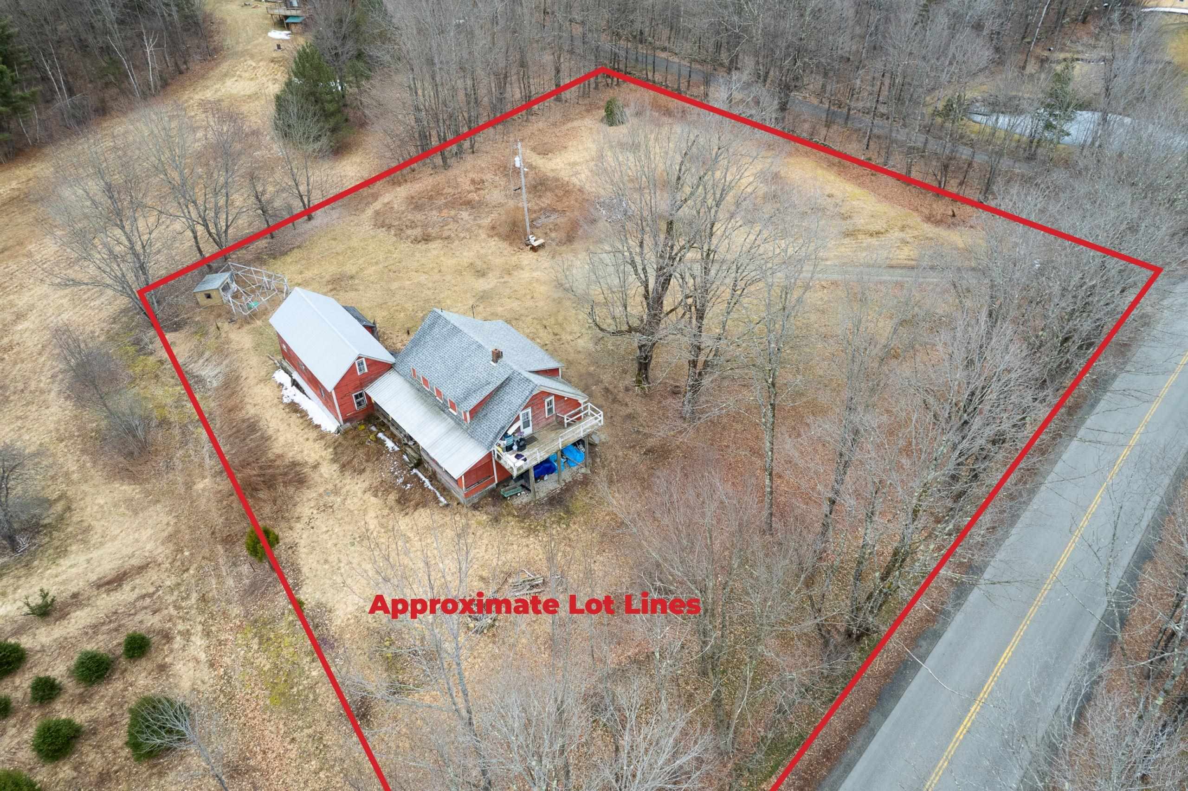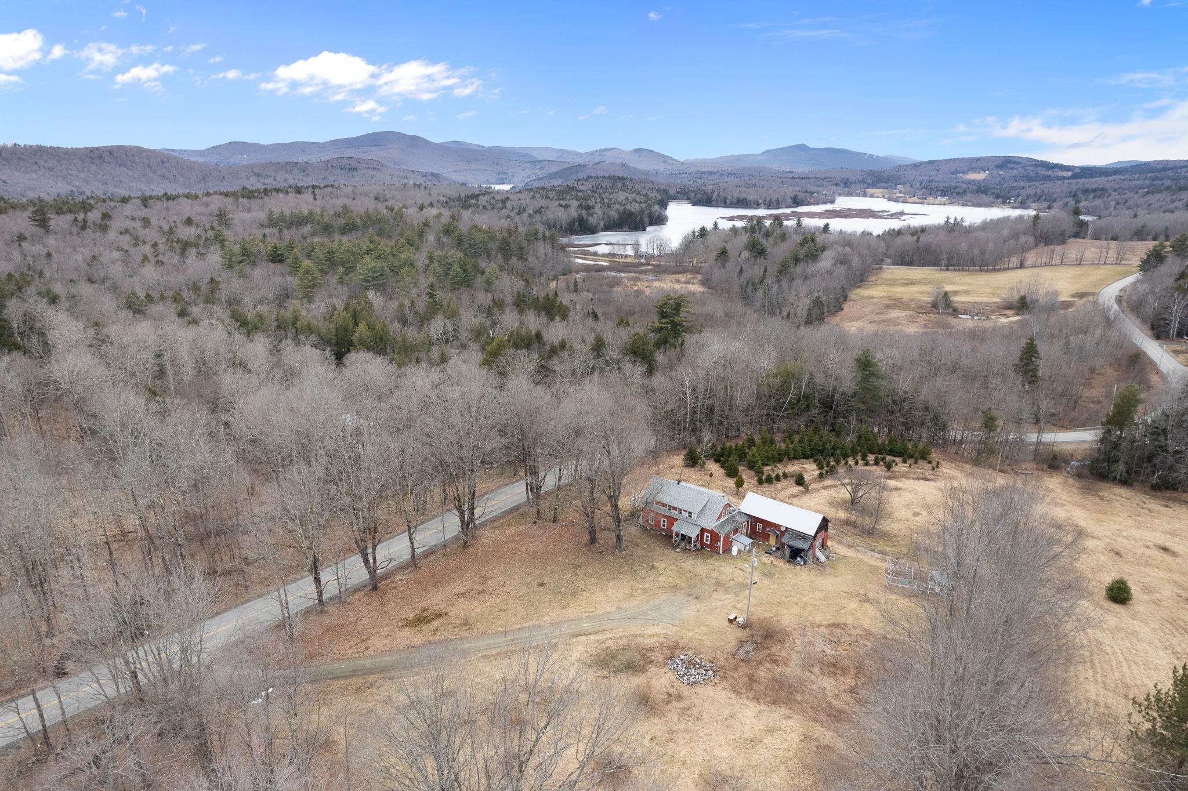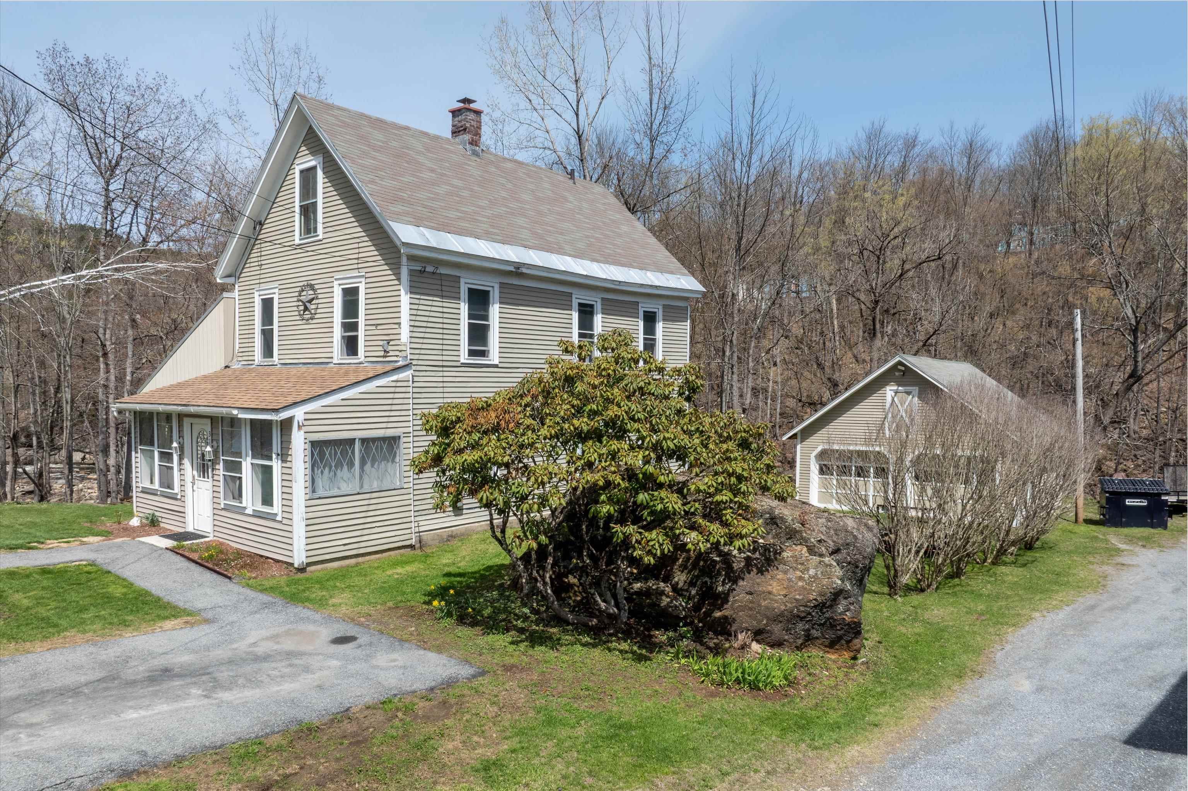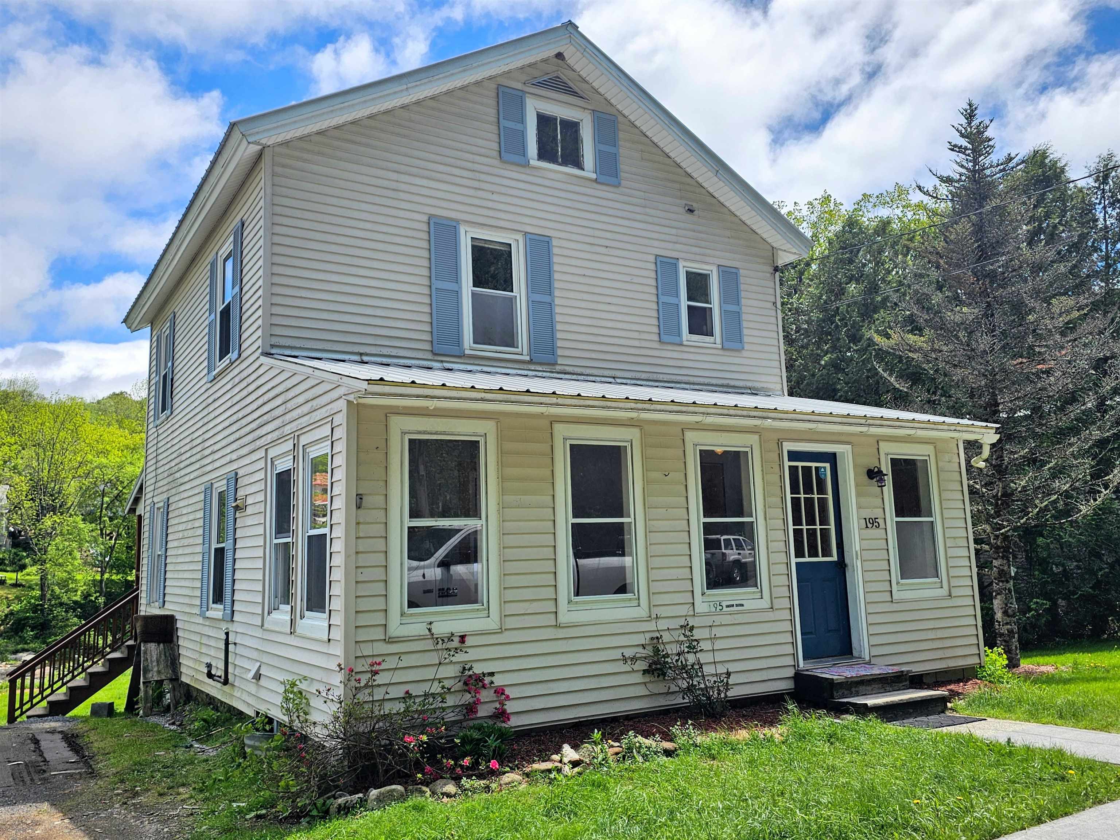1 of 8
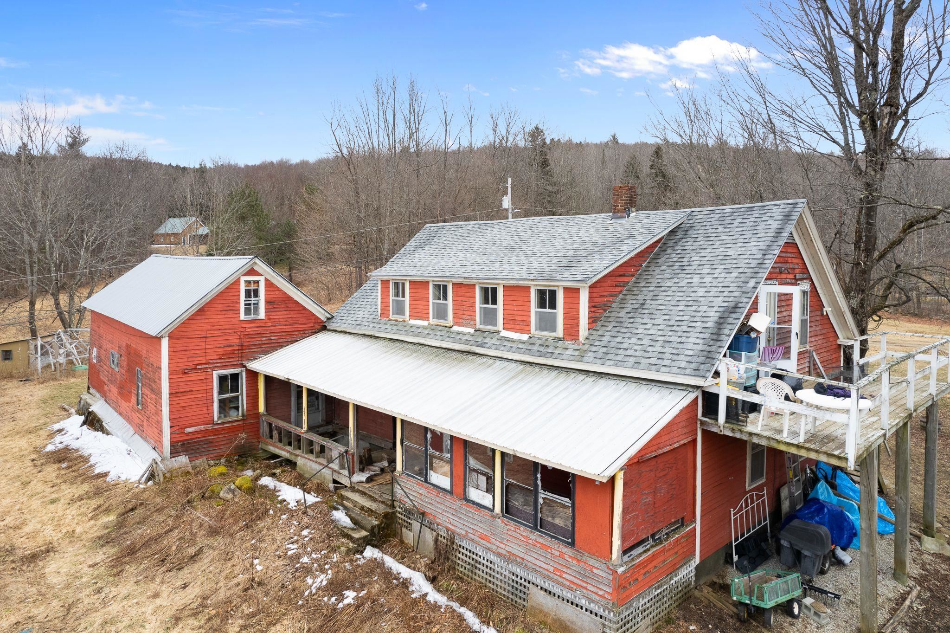
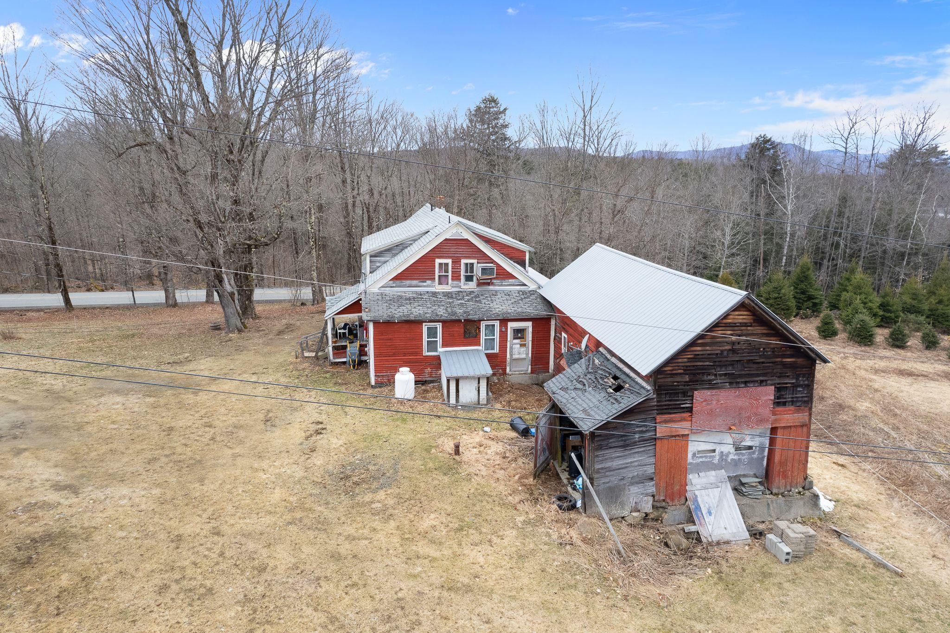
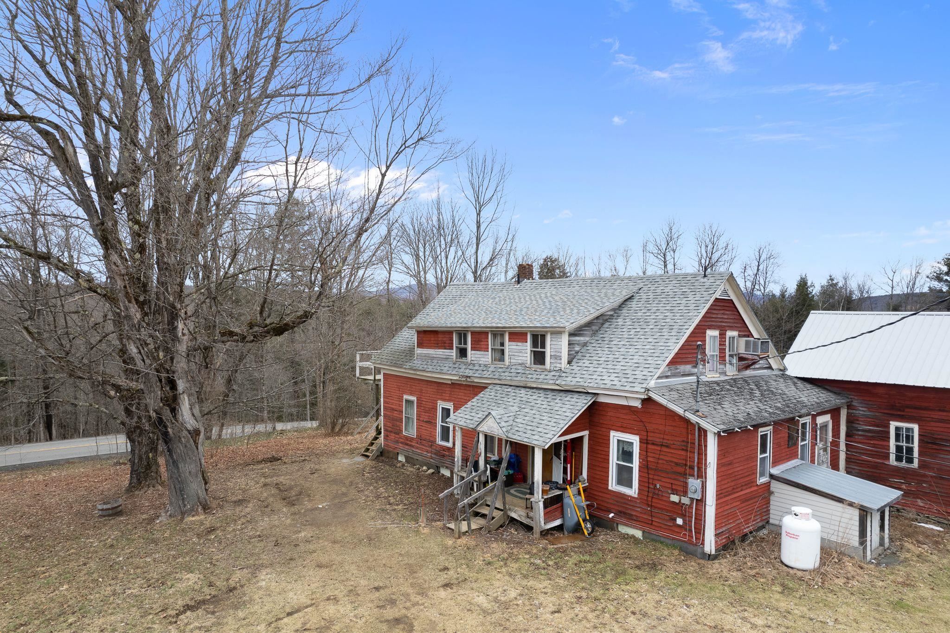
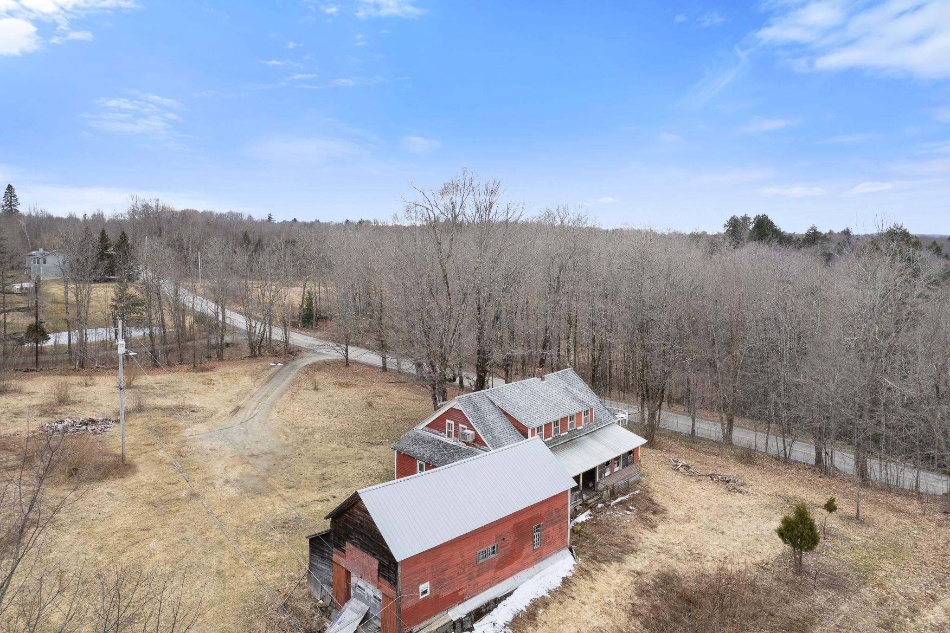
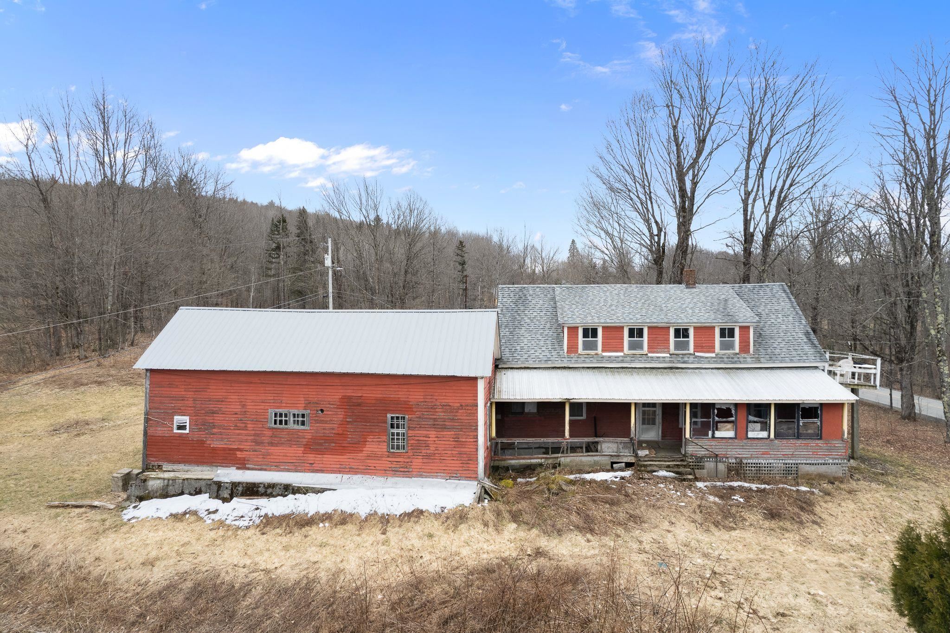
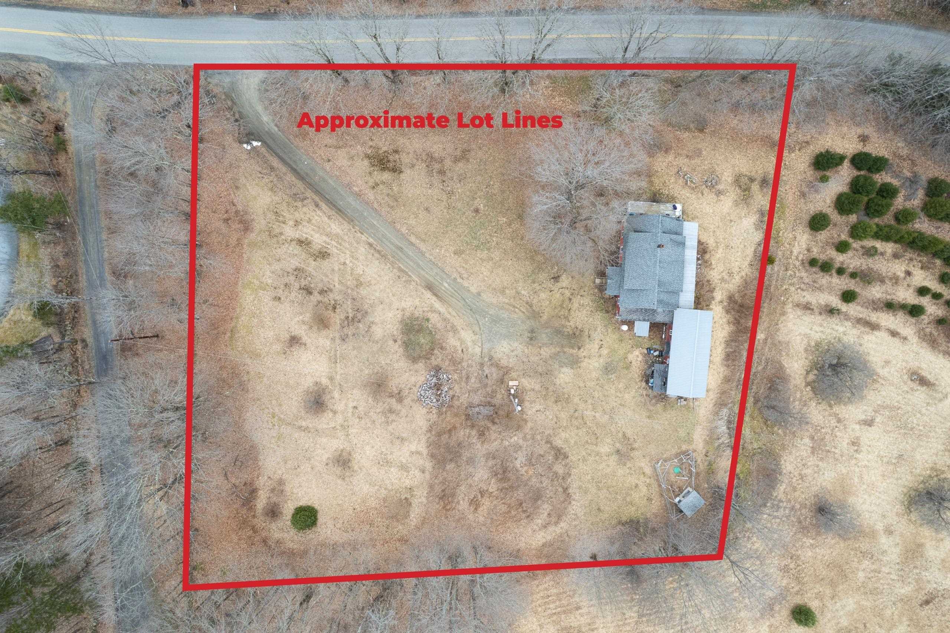
General Property Information
- Property Status:
- Active
- Price:
- $189, 900
- Assessed:
- $0
- Assessed Year:
- County:
- VT-Windham
- Acres:
- 1.50
- Property Type:
- Single Family
- Year Built:
- 1865
- Agency/Brokerage:
- Christine Lewis
Brattleboro Area Realty - Bedrooms:
- 3
- Total Baths:
- 2
- Sq. Ft. (Total):
- 2098
- Tax Year:
- 2023
- Taxes:
- $3, 791
- Association Fees:
Location! Location! Location! Only 15 minutes to Wilmington and all that winter fun...Lake Whitingham and parks and ponds right around the corner...yet, a country property with ample parking for all the toys! This 1865 home has been made ready for the next level of renovation. Use it as it is currently used as a 2 family or with minor changes return it to the original cape upstairs, downstairs. The current owner has prepared the walls and exposed the ceiling beams ready for your choice of wall coverings, leave the exposed beams, or cover them. The original laths are exposed and you can see the history of the build. There is finished space in the barn that could make a great studio or bonus room...lots of choices! This is a property that will need some finishing...redo the full length porch, paint the outside, But, when you are done, you will have a special property that fits you, close to skiing, boating, hiking and all kinds of fun. You will need a cash, a construction loan or other loan that will include improvements. Notice is needed for the tenants and the dogs!
Interior Features
- # Of Stories:
- 1.5
- Sq. Ft. (Total):
- 2098
- Sq. Ft. (Above Ground):
- 2098
- Sq. Ft. (Below Ground):
- 0
- Sq. Ft. Unfinished:
- 1050
- Rooms:
- 9
- Bedrooms:
- 3
- Baths:
- 2
- Interior Desc:
- Dining Area, In-Law Suite, Kitchen/Dining, Laundry Hook-ups, Natural Light, Natural Woodwork, Walk-in Pantry, Wood Stove Hook-up, Laundry - 1st Floor, Common Heating/Cooling
- Appliances Included:
- Range - Gas, Refrigerator
- Flooring:
- Carpet, Vinyl, Wood
- Heating Cooling Fuel:
- Oil, Wood
- Water Heater:
- Basement Desc:
- Concrete, Crawl Space, Dirt Floor, Full, Stairs - Interior, Storage Space, Unfinished, Interior Access, Exterior Access
Exterior Features
- Style of Residence:
- Antique, Cape, Conversion, Farmhouse, Multi-Family, Multi-Level, New Englander, Rehab Needed
- House Color:
- Time Share:
- No
- Resort:
- Exterior Desc:
- Exterior Details:
- Building, Deck, Garden Space, Natural Shade, Outbuilding, Storage, Windows - Double Pane, Windows - Storm, Poultry Coop
- Amenities/Services:
- Land Desc.:
- Country Setting, Landscaped, Level, Rolling, Ski Area, Slight, Sloping, Street Lights, Trail/Near Trail, Near Skiing, Rural
- Suitable Land Usage:
- Roof Desc.:
- Metal, Shingle, Shingle - Asphalt
- Driveway Desc.:
- Dirt
- Foundation Desc.:
- Block, Stone
- Sewer Desc.:
- Grey Water, Leach Field - Existing, On-Site Septic Exists, Septic
- Garage/Parking:
- No
- Garage Spaces:
- 0
- Road Frontage:
- 297
Other Information
- List Date:
- 2024-03-28
- Last Updated:
- 2024-07-29 14:45:10


