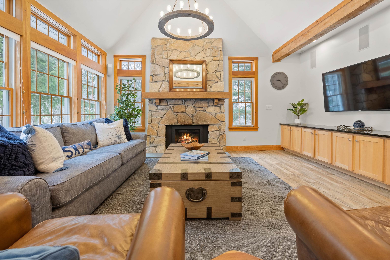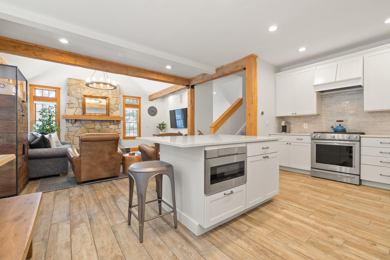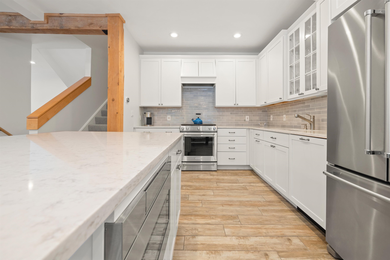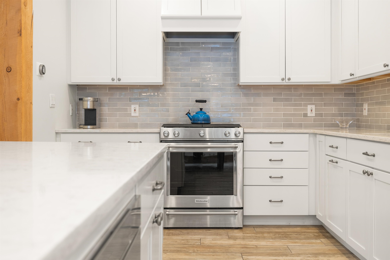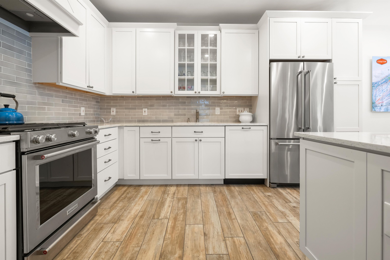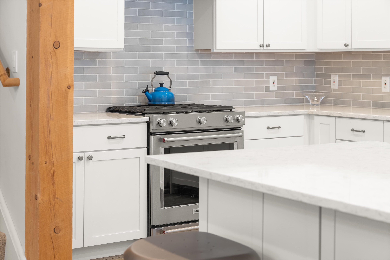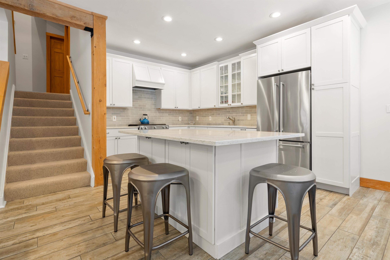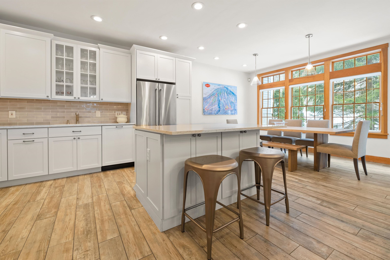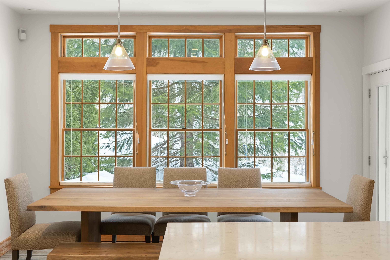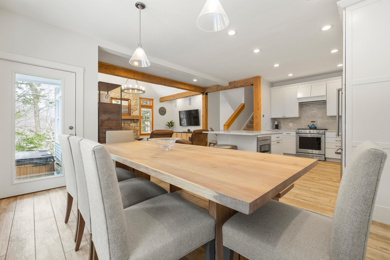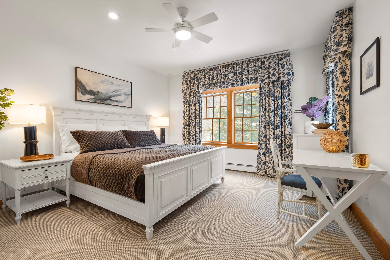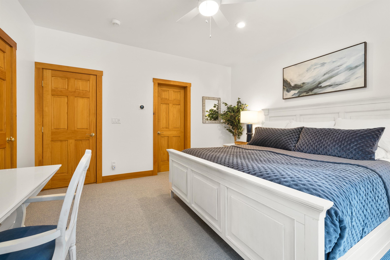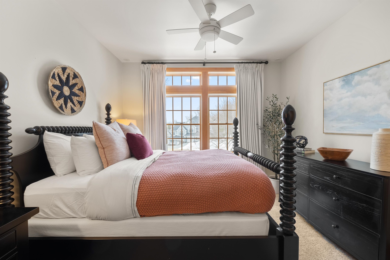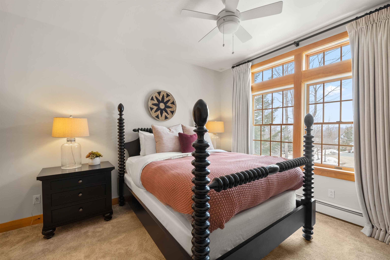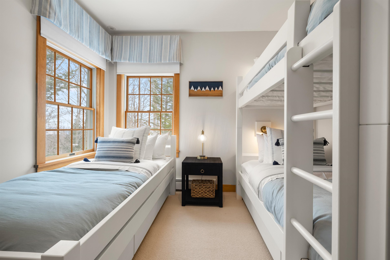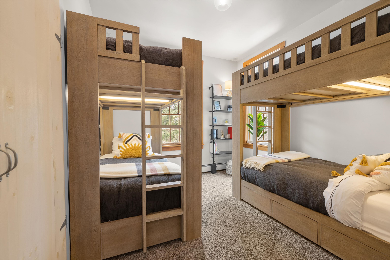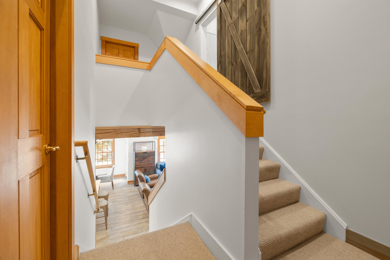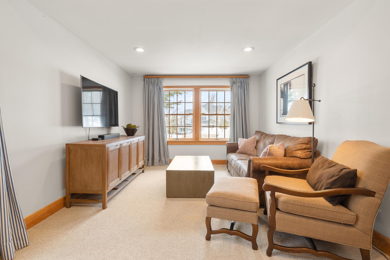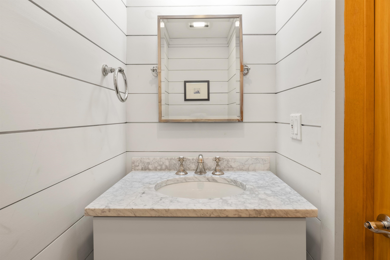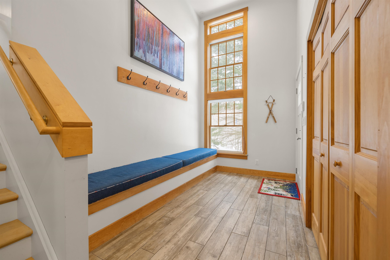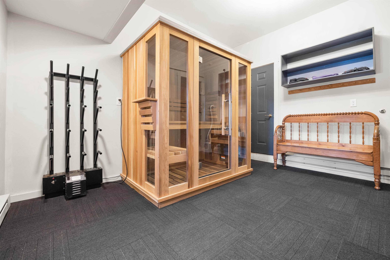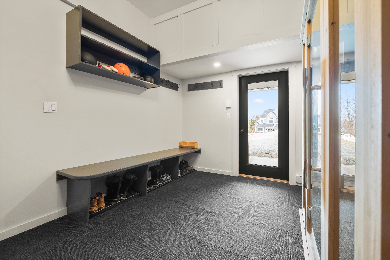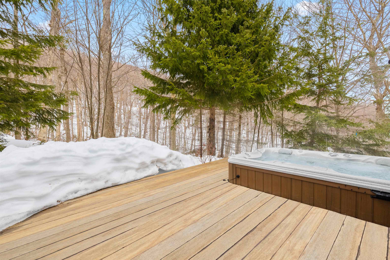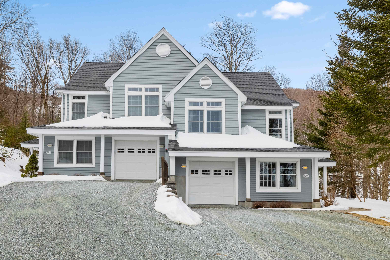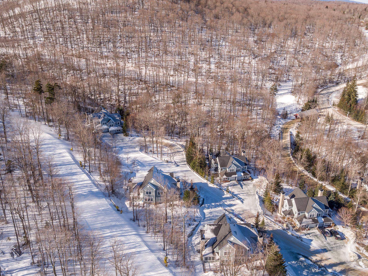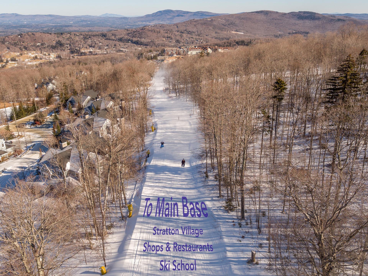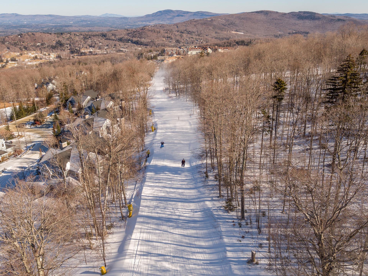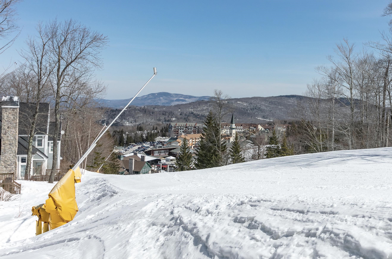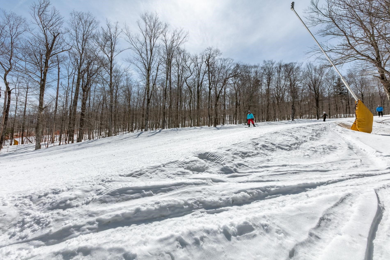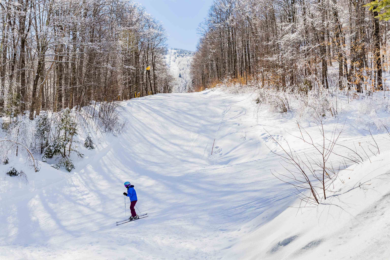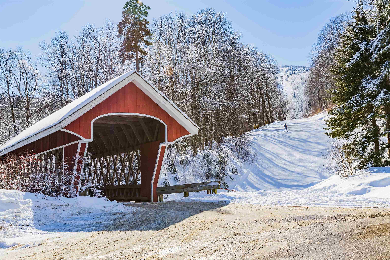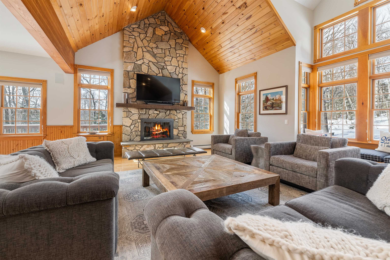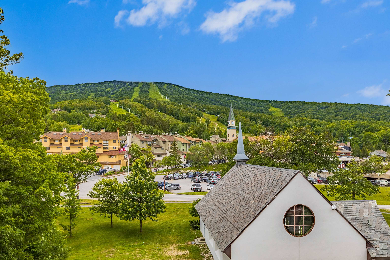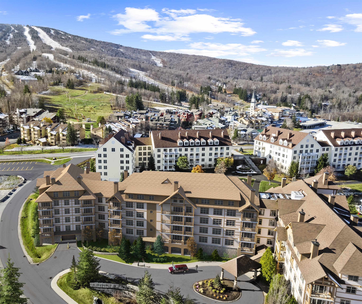1 of 37
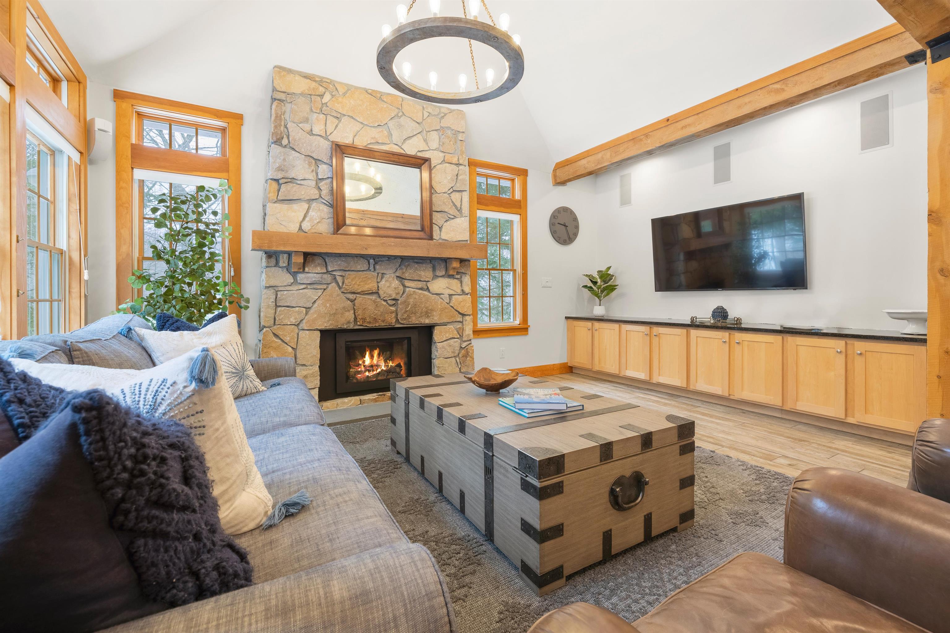
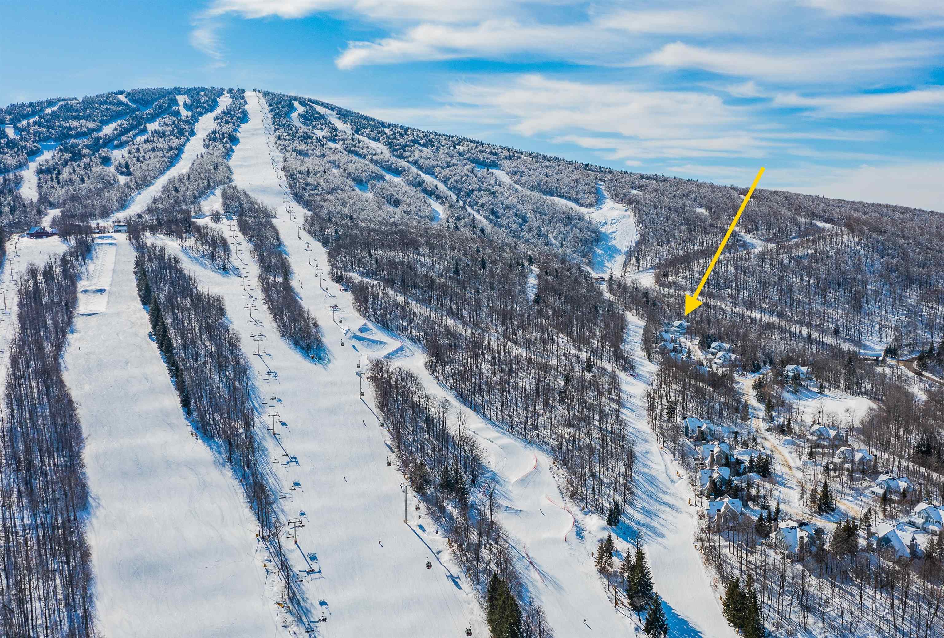
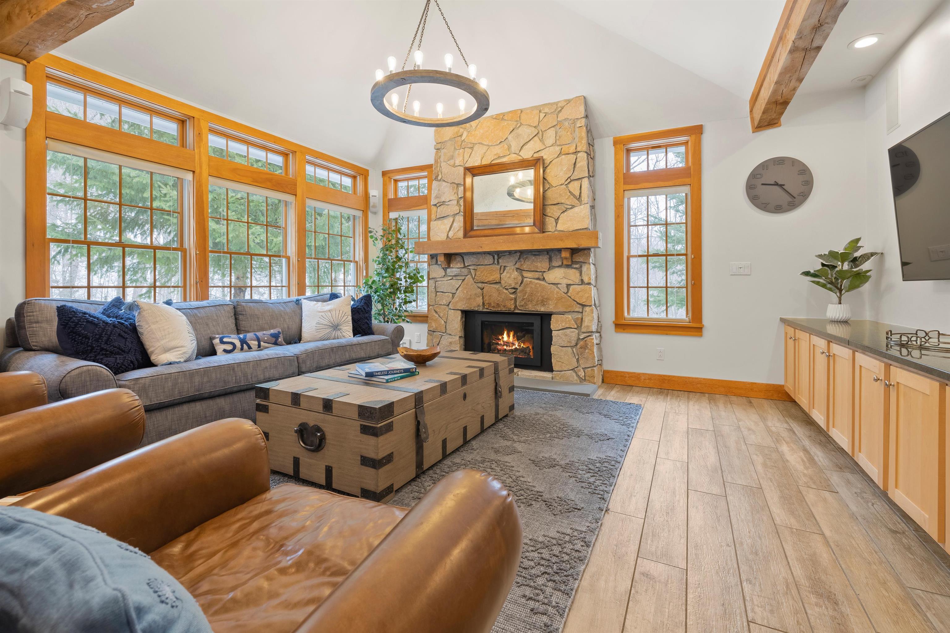
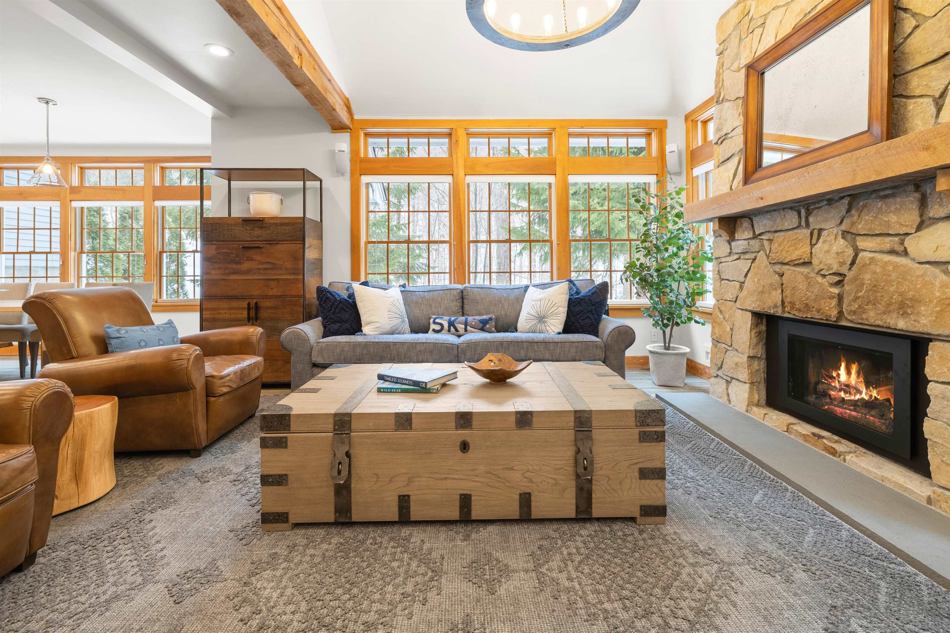
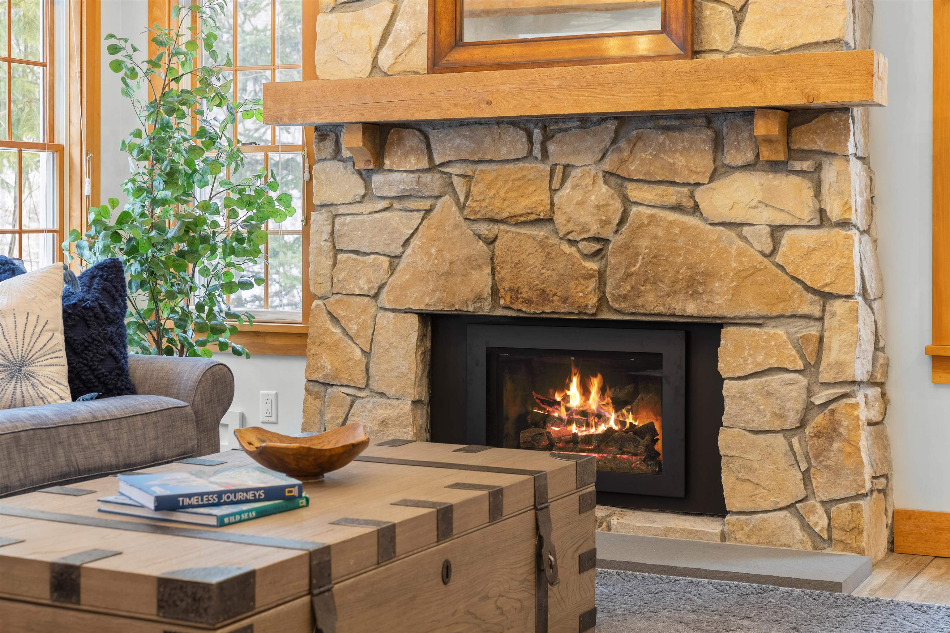
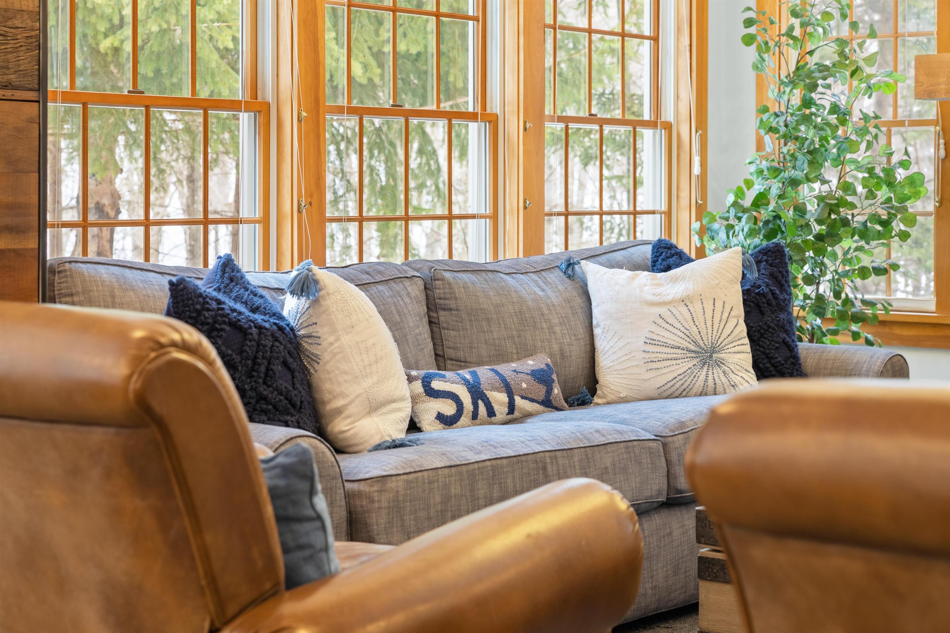
General Property Information
- Property Status:
- Active Under Contract
- Price:
- $1, 949, 000
- Unit Number
- 22B
- Assessed:
- $0
- Assessed Year:
- County:
- VT-Windham
- Acres:
- 0.00
- Property Type:
- Condo
- Year Built:
- 1997
- Agency/Brokerage:
- Cheyanne Pugliese
Wohler Realty Group - Bedrooms:
- 4
- Total Baths:
- 4
- Sq. Ft. (Total):
- 2244
- Tax Year:
- 2023
- Taxes:
- $15, 833
- Association Fees:
Experience the convenience of luxury trailside living at Stratton from this updated Snowbridge townhome. With direct ski-in, ski-out access on the Old Log Trail, you can go from your slippers to ski boots, make fresh tracks down the mountain, and arrive at the Main Base Lodge in time for first chair. In addition to a spectacular location that is both private and convenient, this Snowbridge unit has been thoughtfully renovated with modern features that include a white quartz and stainless steel kitchen, tasteful tilework and wool carpeting, radiant heat on the first two levels and highly efficient mechanical systems. With four bedrooms (including two ensuite) and a den, there is ample space to host family and friends. Relax and unwind beside the fieldstone fireplace or enjoy a soak in the outdoor hot tub complete with fantastic views of the Vermont woods. This is truly a skier's paradise - right down to the well-designed gear room that includes boot dryers, benches, and ample storage. Make this your Stratton Mountain address.
Interior Features
- # Of Stories:
- 2
- Sq. Ft. (Total):
- 2244
- Sq. Ft. (Above Ground):
- 2244
- Sq. Ft. (Below Ground):
- 0
- Sq. Ft. Unfinished:
- 0
- Rooms:
- 9
- Bedrooms:
- 4
- Baths:
- 4
- Interior Desc:
- Appliances Included:
- Flooring:
- Heating Cooling Fuel:
- Gas - LP/Bottle
- Water Heater:
- Basement Desc:
Exterior Features
- Style of Residence:
- Contemporary
- House Color:
- Gray
- Time Share:
- No
- Resort:
- Exterior Desc:
- Exterior Details:
- Amenities/Services:
- Land Desc.:
- Ski Area, Ski Trailside, Trail/Near Trail
- Suitable Land Usage:
- Roof Desc.:
- Shingle - Asphalt
- Driveway Desc.:
- Common/Shared
- Foundation Desc.:
- Concrete
- Sewer Desc.:
- Community
- Garage/Parking:
- Yes
- Garage Spaces:
- 1
- Road Frontage:
- 0
Other Information
- List Date:
- 2024-03-28
- Last Updated:
- 2024-04-16 16:58:39


