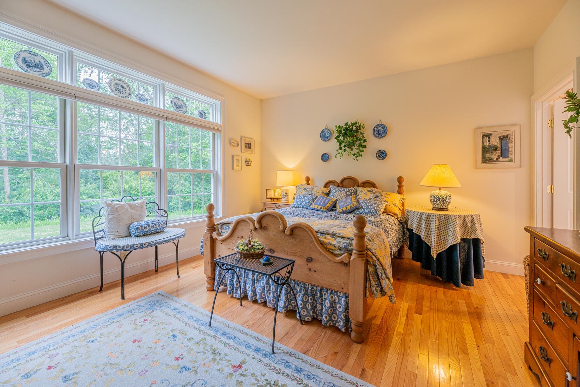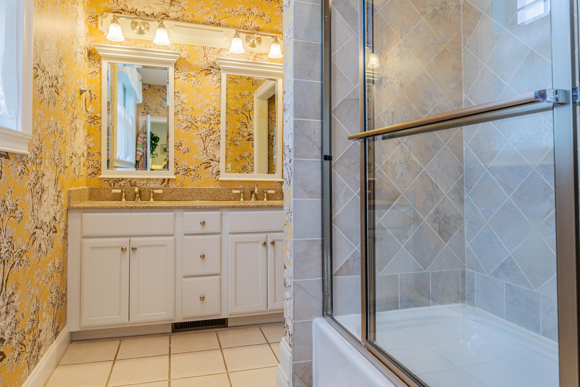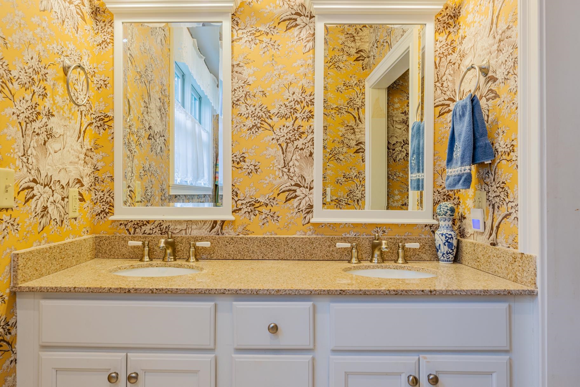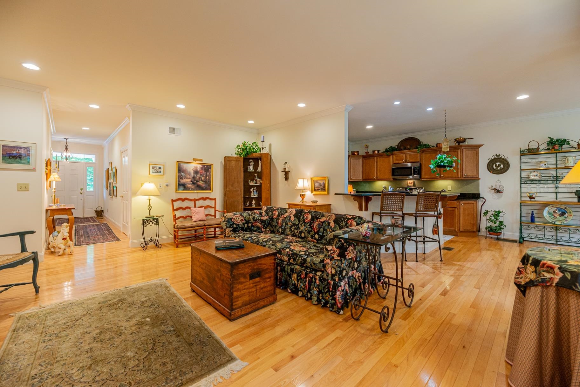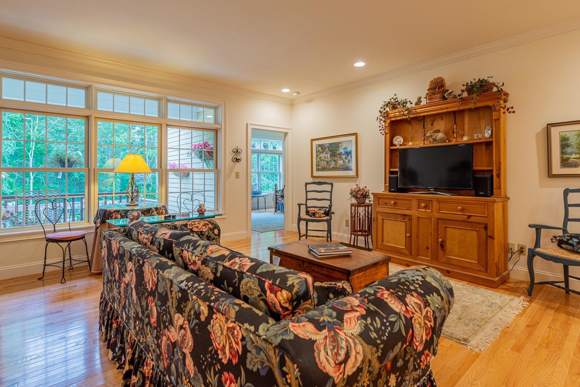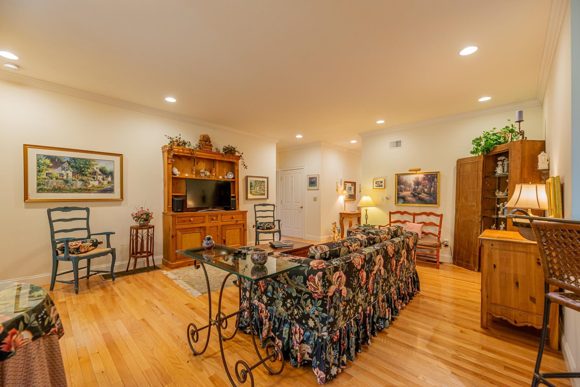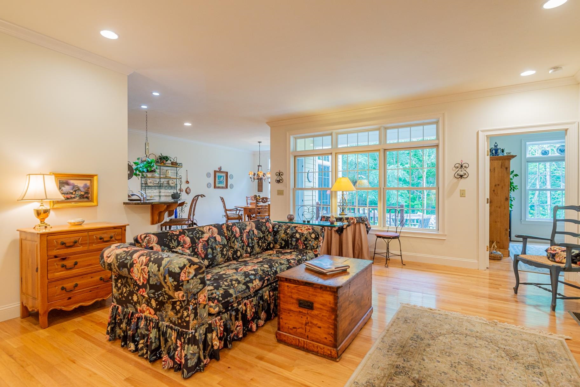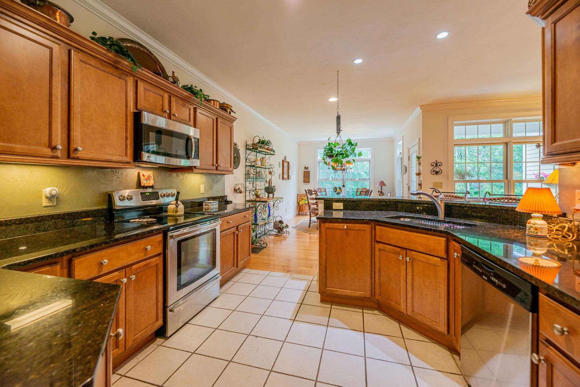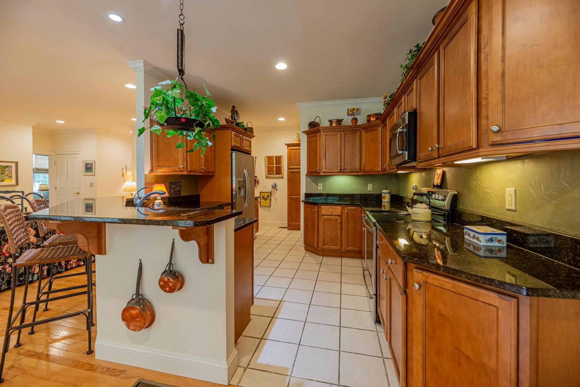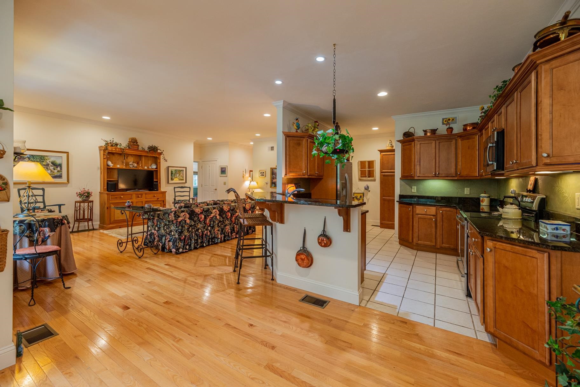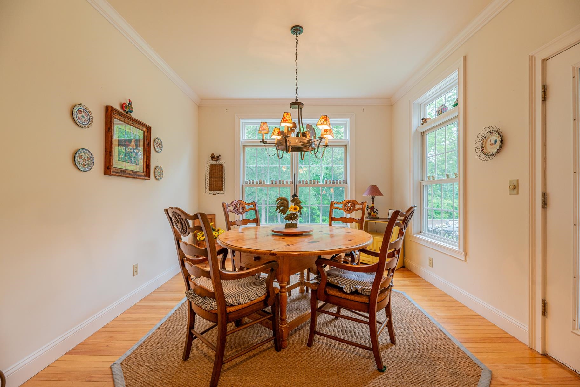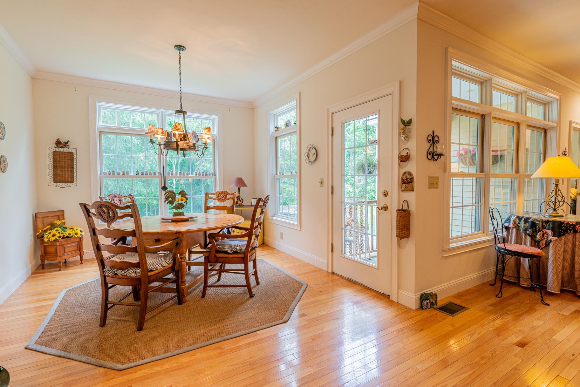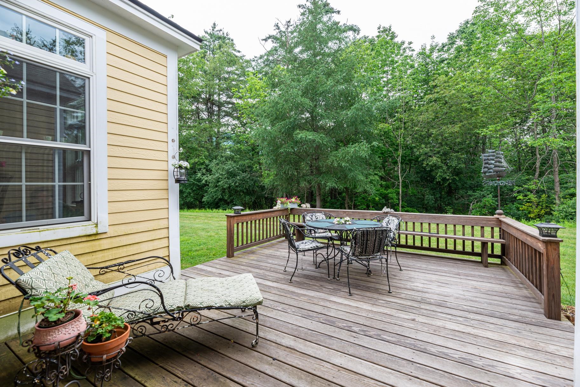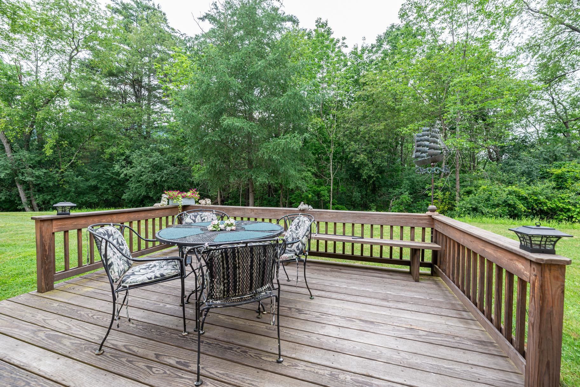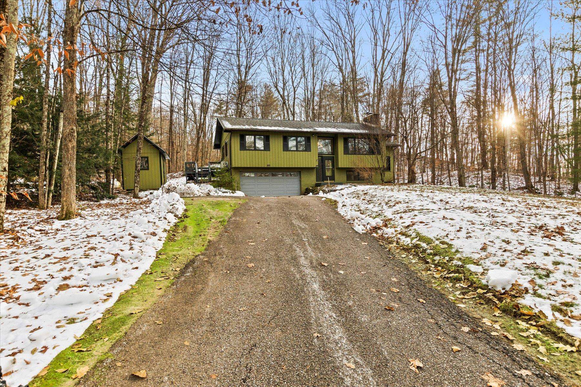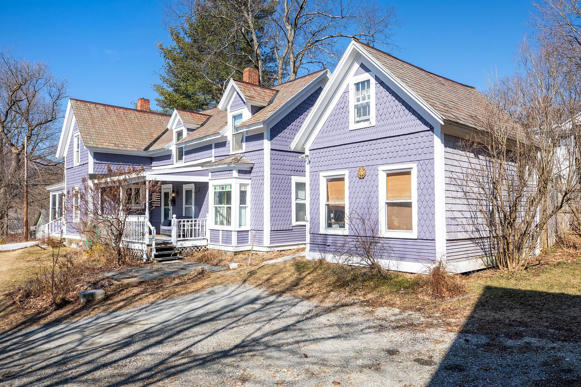1 of 20
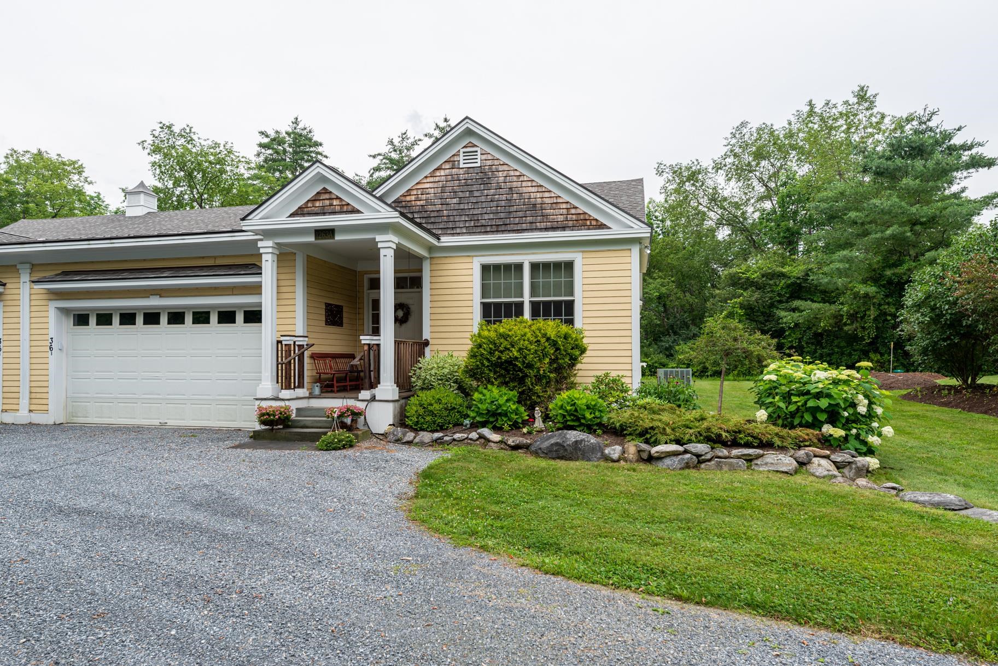
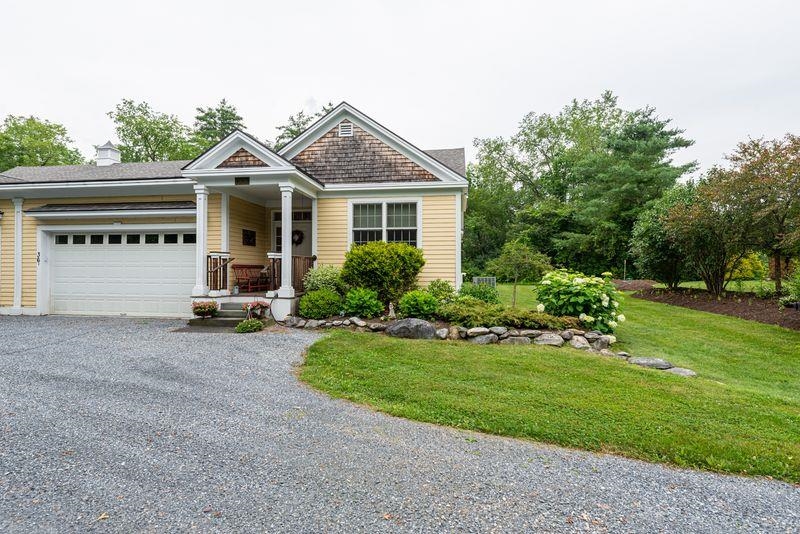
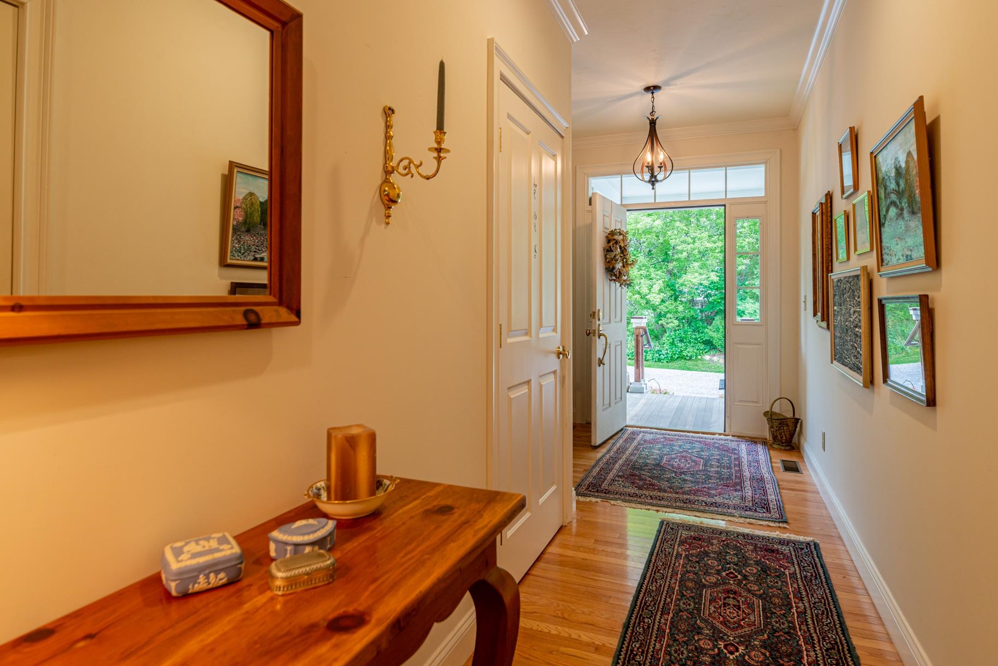
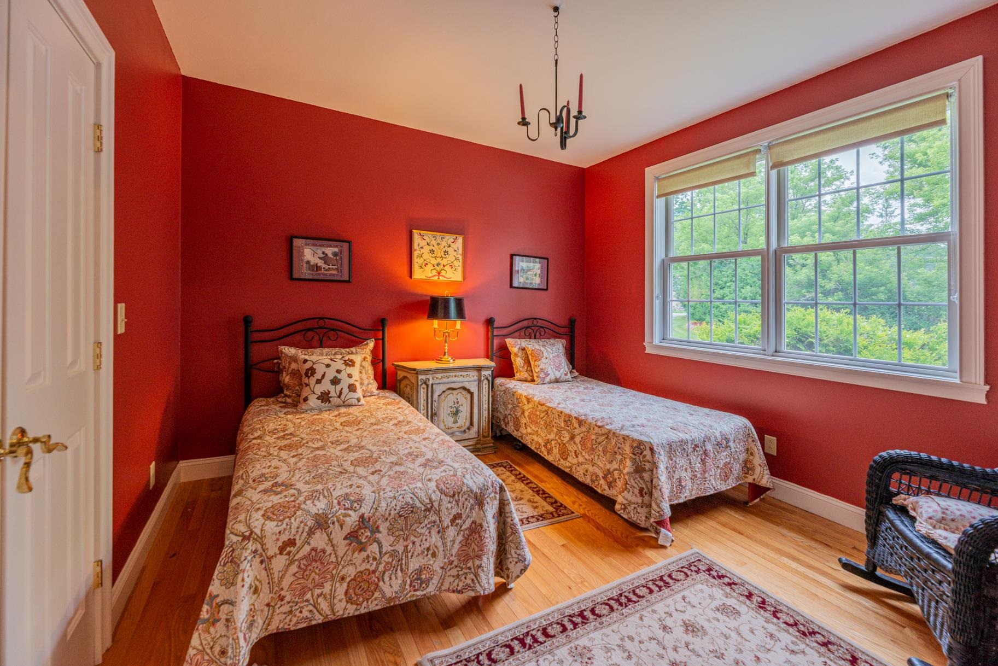
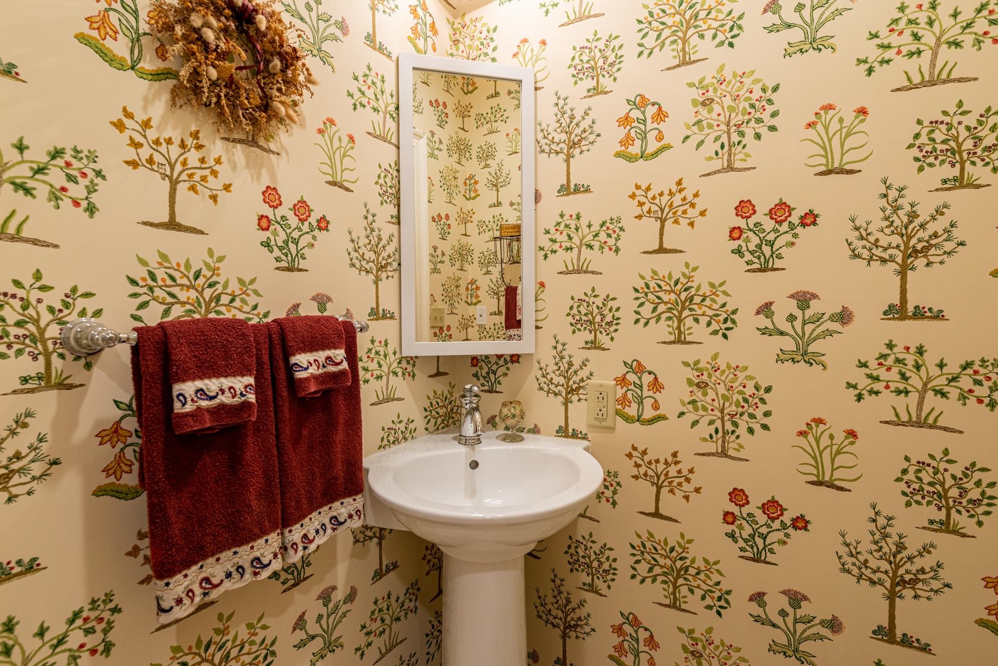
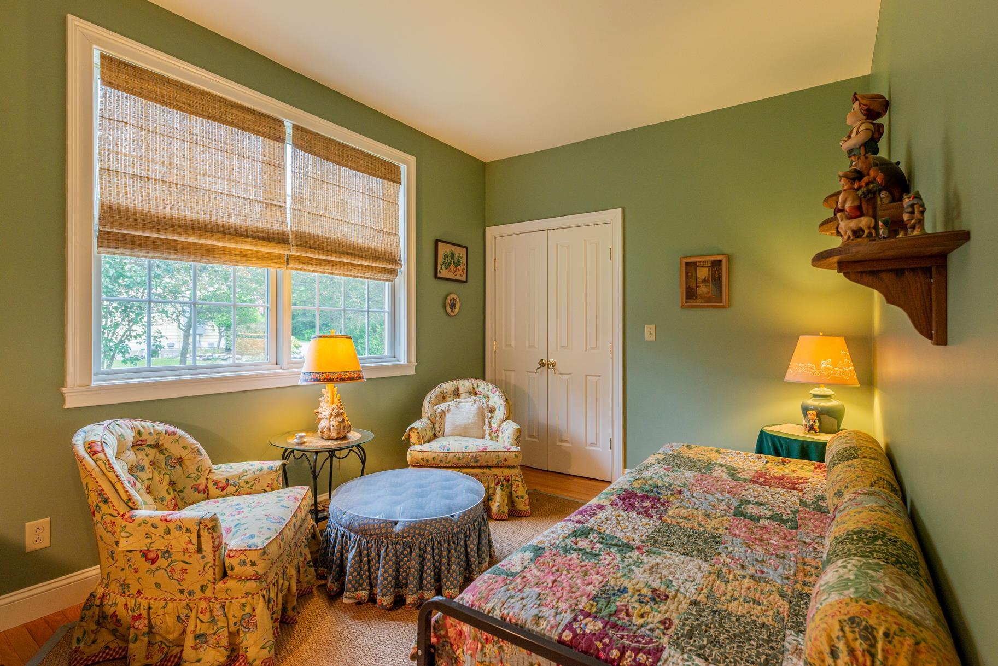
General Property Information
- Property Status:
- Active
- Price:
- $550, 000
- Unit Number
- Unit 36B
- Assessed:
- $0
- Assessed Year:
- County:
- VT-Bennington
- Acres:
- 1.41
- Property Type:
- Condo
- Year Built:
- 2008
- Agency/Brokerage:
- Carol O'Connor
Four Seasons Sotheby's Int'l Realty - Bedrooms:
- 3
- Total Baths:
- 3
- Sq. Ft. (Total):
- 1847
- Tax Year:
- 2023
- Taxes:
- $6, 265
- Association Fees:
Located just minutes to both Manchester or Dorset Village, and all the amenities they have to offer, you will discover this beautiful three bedroom, three bath condo with an open floor plan that provides ample space for living and entertaining. The kitchen features granite countertops and stainless appliances. The hardwood floors throughout the main living area add warmth and elegance to the space. The large windows let in plenty of natural light and provide views of the surrounding area. The two-car attached garage provides plenty of space for your vehicles and other equipment. The full unfinished basement offers endless possibilities for additional living space or storage. Don't miss out on this amazing opportunity. All measurements approximate.
Interior Features
- # Of Stories:
- 1
- Sq. Ft. (Total):
- 1847
- Sq. Ft. (Above Ground):
- 1847
- Sq. Ft. (Below Ground):
- 0
- Sq. Ft. Unfinished:
- 1847
- Rooms:
- 7
- Bedrooms:
- 3
- Baths:
- 3
- Interior Desc:
- Primary BR w/ BA, Natural Light, Walk-in Closet, Laundry - 1st Floor
- Appliances Included:
- Dishwasher, Dryer, Microwave, Range - Electric, Refrigerator, Washer, Water Heater
- Flooring:
- Carpet, Hardwood, Tile
- Heating Cooling Fuel:
- Gas - LP/Bottle
- Water Heater:
- Basement Desc:
- Concrete, Concrete Floor, Full, Stairs - Interior, Unfinished, Interior Access
Exterior Features
- Style of Residence:
- Cape, Townhouse
- House Color:
- Yellow
- Time Share:
- No
- Resort:
- Exterior Desc:
- Exterior Details:
- Deck, Garden Space, Porch - Covered
- Amenities/Services:
- Land Desc.:
- Condo Development, Country Setting, Landscaped
- Suitable Land Usage:
- Roof Desc.:
- Shingle
- Driveway Desc.:
- Crushed Stone
- Foundation Desc.:
- Poured Concrete
- Sewer Desc.:
- Leach Field, Septic Shared
- Garage/Parking:
- Yes
- Garage Spaces:
- 2
- Road Frontage:
- 100
Other Information
- List Date:
- 2024-03-28
- Last Updated:
- 2024-04-27 15:53:02


