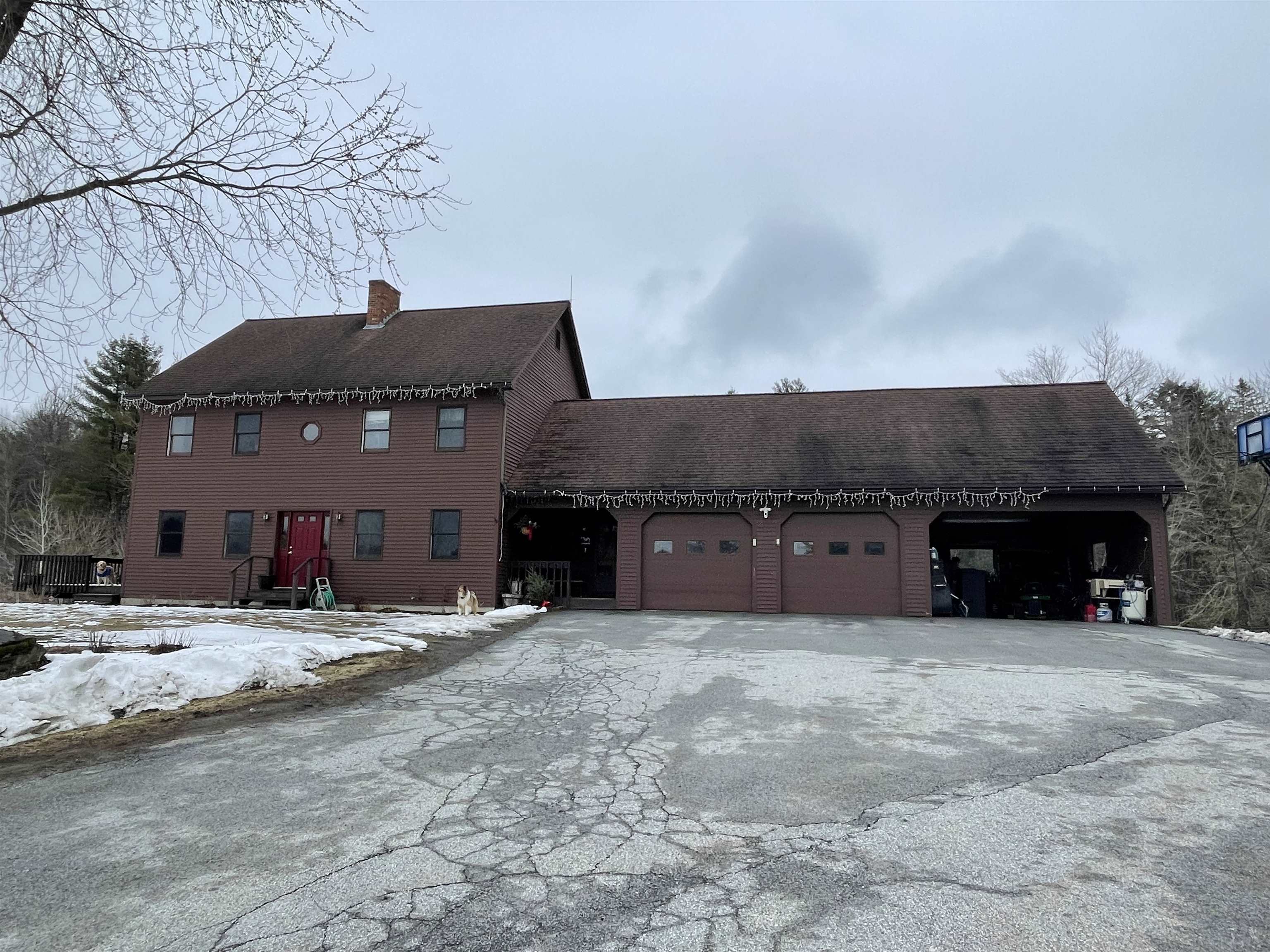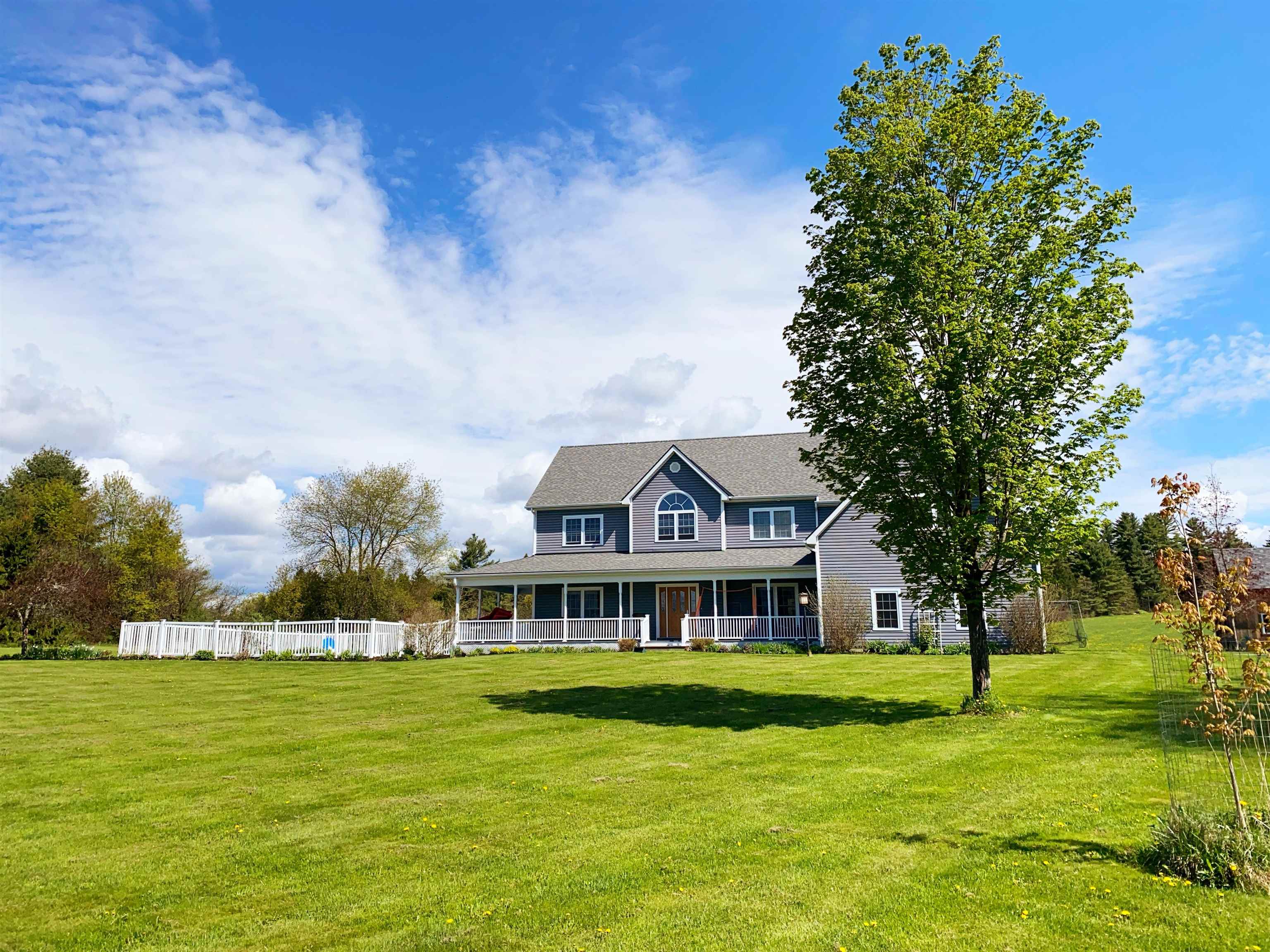1 of 38






General Property Information
- Property Status:
- Active
- Price:
- $755, 000
- Assessed:
- $0
- Assessed Year:
- County:
- VT-Washington
- Acres:
- 7.50
- Property Type:
- Single Family
- Year Built:
- 1989
- Agency/Brokerage:
- Matt Lumsden
Matt Lumsden Real Estate - Bedrooms:
- 3
- Total Baths:
- 4
- Sq. Ft. (Total):
- 4740
- Tax Year:
- 2024
- Taxes:
- $0
- Association Fees:
Welcome to your serene oasis nestled on 7 acres of tranquil land! This charming 3-bedroom, 4-bathroom home boasts a captivating wrap-around deck, perfect for enjoying panoramic views of the surrounding natural beauty. Step inside to discover the warmth of hardwood floors underfoot, complemented by the cozy ambiance of a wood fireplace, ideal for chilly evenings. The home's inviting kitchen is adorned with beautiful stainless steel appliances that elevate both style and functionality. Whether you're preparing a gourmet meal or enjoying a casual breakfast, this space is sure to inspire culinary delights. Surrounded by nature, this property offers a quiet retreat from the hustle and bustle of everyday life. Additionally, a large space above the garage provides ample opportunity for customization, whether you envision a home office, studio, or additional living area. Experience the epitome of country living combined with modern comforts in this remarkable home. Don't miss the opportunity to make it yours and embrace a lifestyle of tranquility and natural beauty.
Interior Features
- # Of Stories:
- 2
- Sq. Ft. (Total):
- 4740
- Sq. Ft. (Above Ground):
- 3776
- Sq. Ft. (Below Ground):
- 964
- Sq. Ft. Unfinished:
- 224
- Rooms:
- 6
- Bedrooms:
- 3
- Baths:
- 4
- Interior Desc:
- Cathedral Ceiling, Ceiling Fan, Dining Area, Fireplace - Wood, Fireplaces - 2, Kitchen Island, Primary BR w/ BA, Natural Light, Vaulted Ceiling, Attic - Walkup
- Appliances Included:
- Dishwasher, Dryer, Microwave, Range - Electric, Refrigerator, Washer, Water Heater - Off Boiler, Water Heater - Oil, Water Heater - Owned
- Flooring:
- Concrete, Hardwood, Tile, Vinyl
- Heating Cooling Fuel:
- Oil, Wood
- Water Heater:
- Basement Desc:
- Concrete Floor, Full, Stairs - Interior, Storage Space, Walkout, Exterior Access
Exterior Features
- Style of Residence:
- Colonial, Multi-Level, Walkout Lower Level
- House Color:
- Brown
- Time Share:
- No
- Resort:
- Exterior Desc:
- Exterior Details:
- Balcony, Deck, Fence - Invisible Pet
- Amenities/Services:
- Land Desc.:
- Agricultural, Country Setting, Field/Pasture, Landscaped, Mountain View, Rolling, Walking Trails, Wooded
- Suitable Land Usage:
- Roof Desc.:
- Shingle - Architectural
- Driveway Desc.:
- Common/Shared, Paved
- Foundation Desc.:
- Concrete, Poured Concrete
- Sewer Desc.:
- 1000 Gallon, Concrete, On-Site Septic Exists
- Garage/Parking:
- Yes
- Garage Spaces:
- 3
- Road Frontage:
- 100
Other Information
- List Date:
- 2024-03-29
- Last Updated:
- 2024-04-24 14:34:12





































