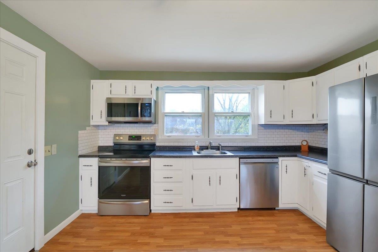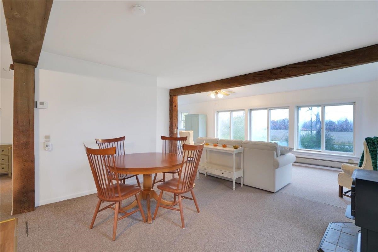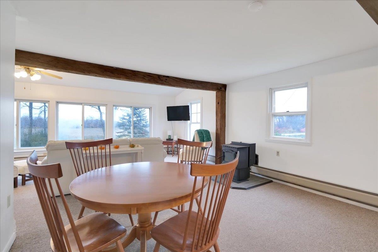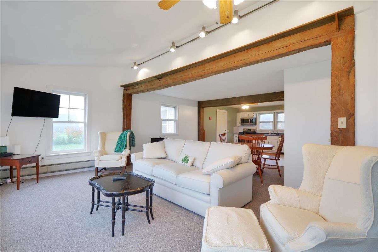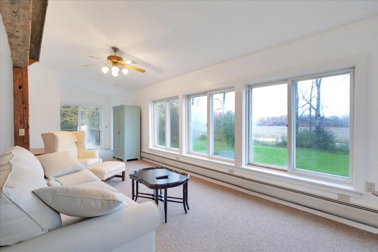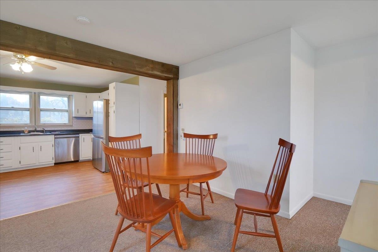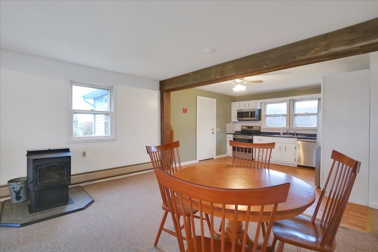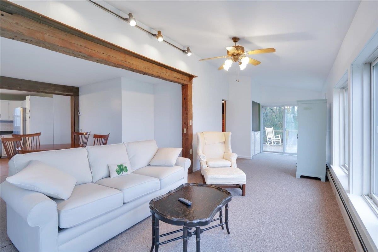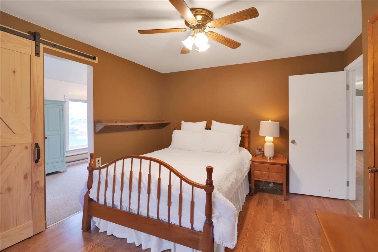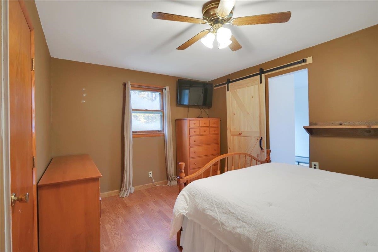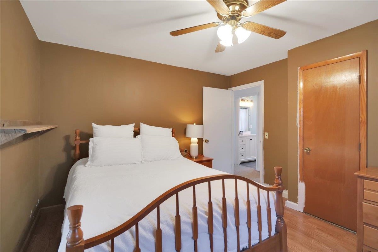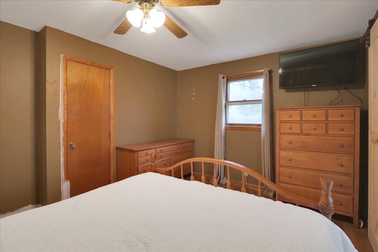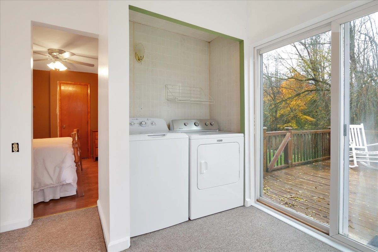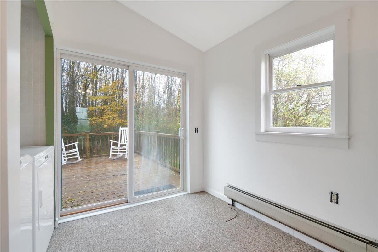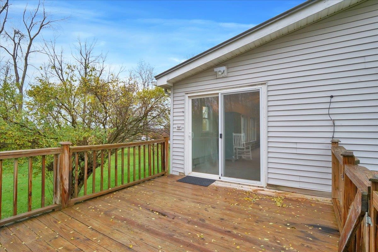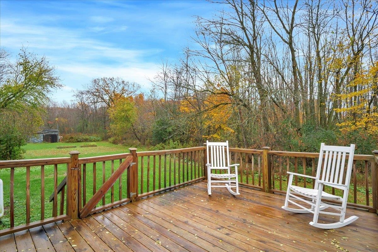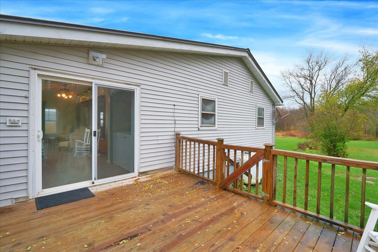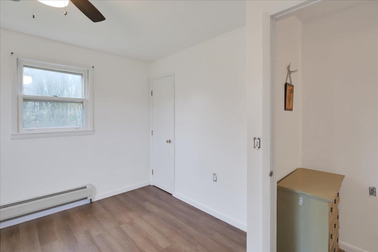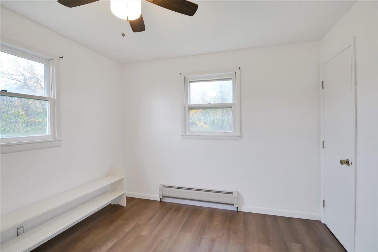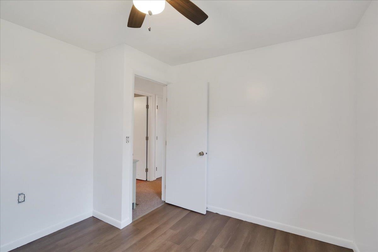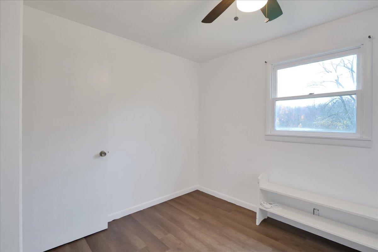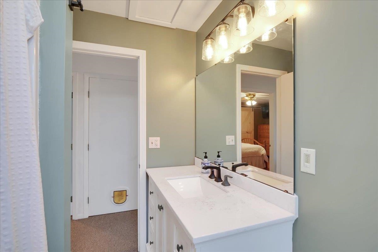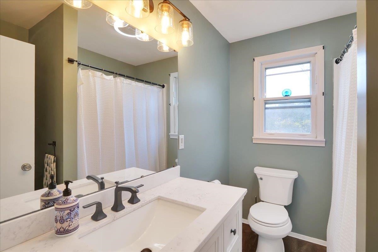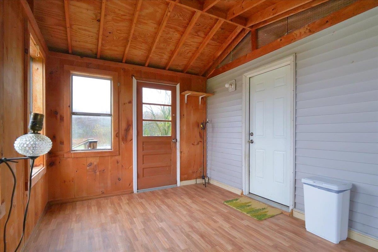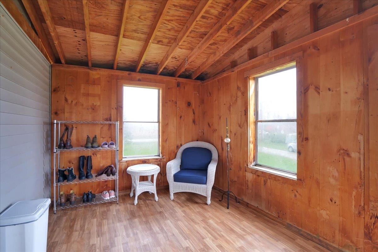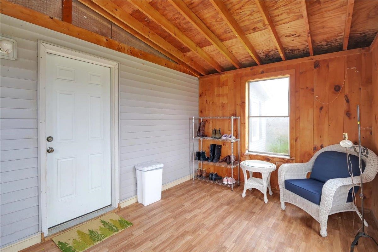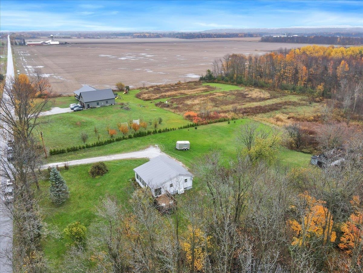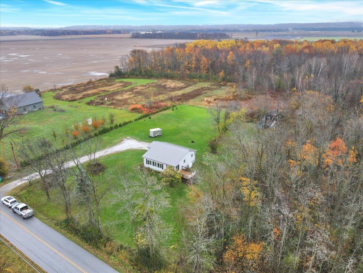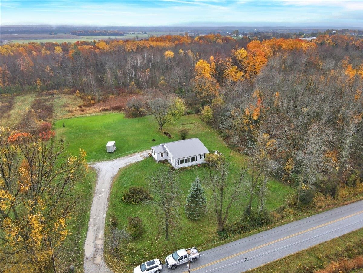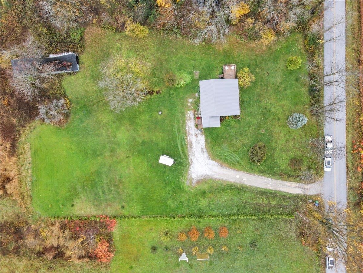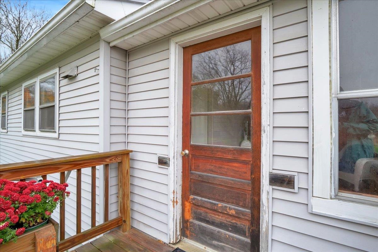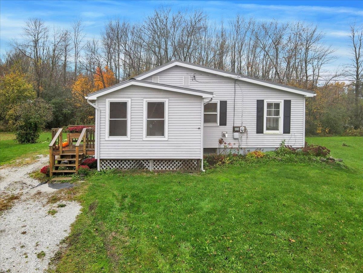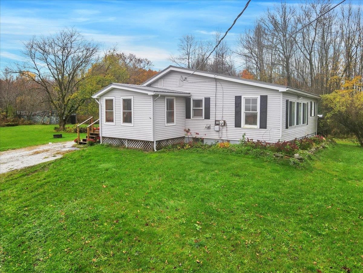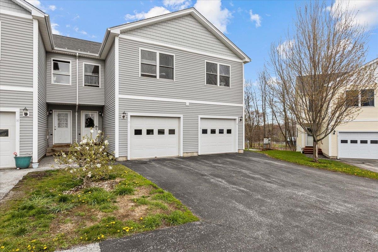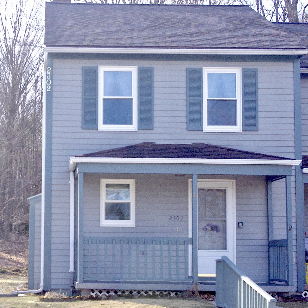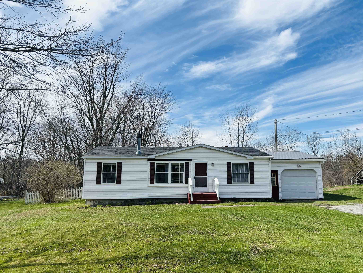1 of 39
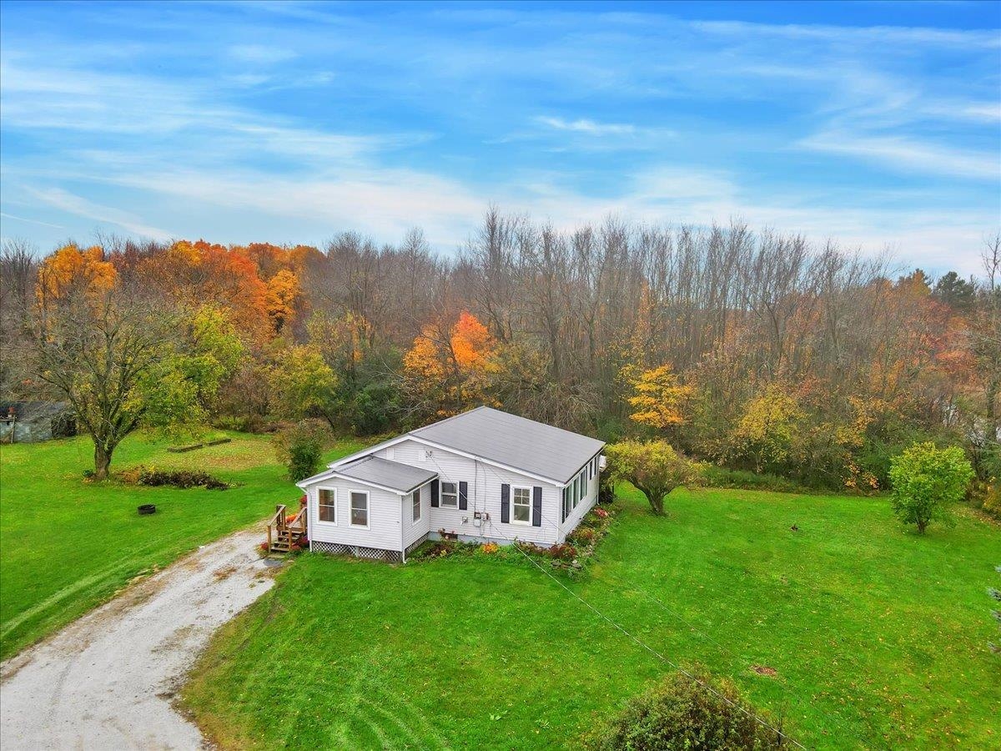
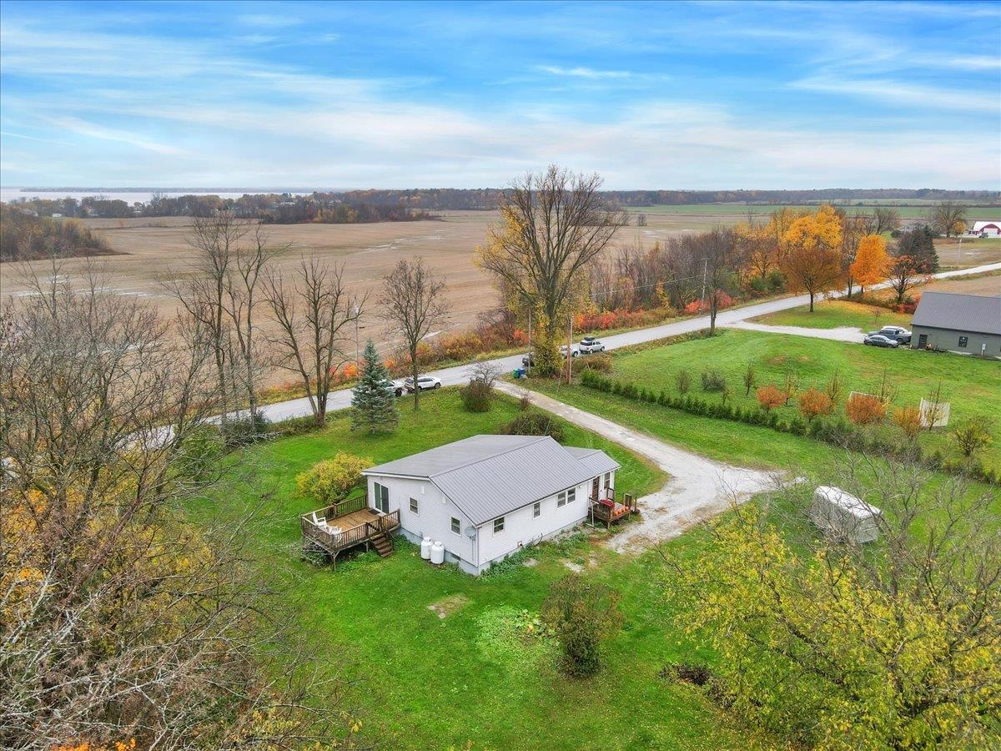
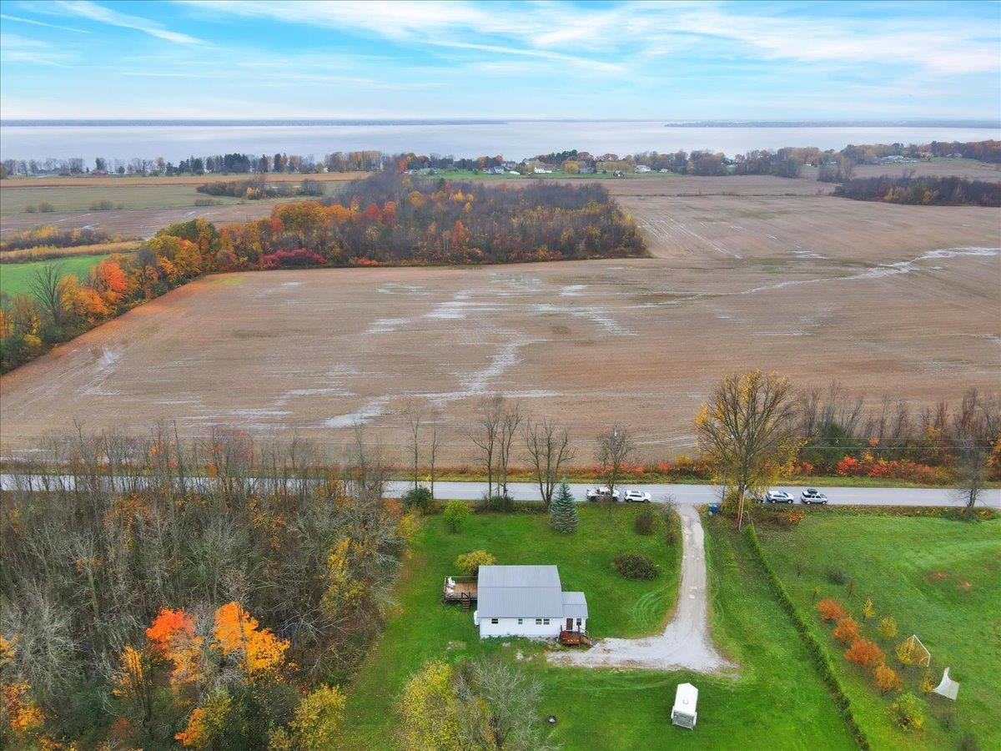
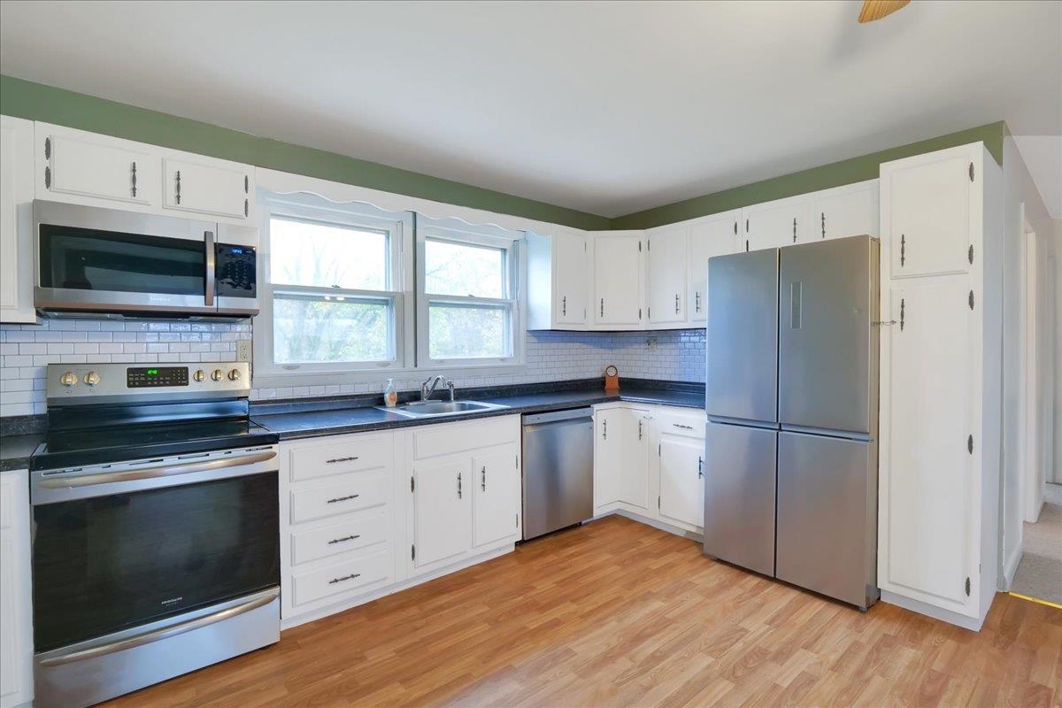
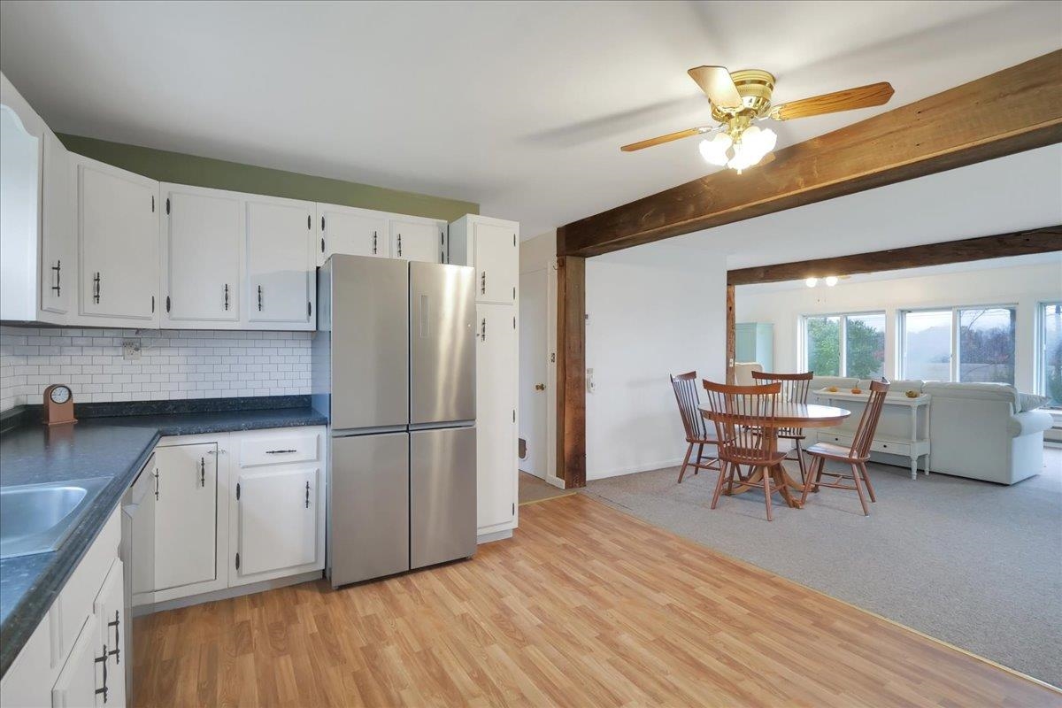

General Property Information
- Property Status:
- Active Under Contract
- Price:
- $279, 000
- Assessed:
- $0
- Assessed Year:
- County:
- VT-Franklin
- Acres:
- 2.48
- Property Type:
- Single Family
- Year Built:
- 1970
- Agency/Brokerage:
- Flex Realty Group
Flex Realty - Bedrooms:
- 2
- Total Baths:
- 1
- Sq. Ft. (Total):
- 768
- Tax Year:
- 2023
- Taxes:
- $2, 789
- Association Fees:
Welcome to 533 Middle Road. This charming and practical two-bedroom, one-bathroom home is just a stone's throw from Lake Champlain. As you step inside through the spacious mudroom, you'll be greeted by an abundance of natural light and the cozy warmth of the pellet stove, offering comfort and energy efficiency in the winter. Enjoy the roomy deck, ideal for outdoor gatherings and summer relaxation. Resting on a level 2.48-acre lot, you have the opportunity to enjoy the tranquility of country living or expand if you require more space. Affordability is a key feature, making this home an excellent choice for those seeking comfort without stretching their budget. It seamlessly combines rural charm with urban convenience, situated just 15 minutes from St. Albans and less than 10 minutes from Swanton. This property is more than a house; it's a canvas for creating the life you desire. Whether you're embarking on a new chapter, simplifying your life, or seeking a peaceful retreat, this home is ready to be the backdrop of your dreams. Don't miss this chance to make it your own.
Interior Features
- # Of Stories:
- 1
- Sq. Ft. (Total):
- 768
- Sq. Ft. (Above Ground):
- 768
- Sq. Ft. (Below Ground):
- 0
- Sq. Ft. Unfinished:
- 448
- Rooms:
- 6
- Bedrooms:
- 2
- Baths:
- 1
- Interior Desc:
- Ceiling Fan, Dining Area, Natural Light
- Appliances Included:
- Cooktop - Electric, Dishwasher, Dryer, Microwave, Range - Electric, Washer, Stove - Electric, Water Heater - Electric
- Flooring:
- Carpet, Laminate, Vinyl Plank
- Heating Cooling Fuel:
- Gas - LP/Bottle
- Water Heater:
- Basement Desc:
- Concrete Floor, Interior Access, Stairs - Interior, Unfinished
Exterior Features
- Style of Residence:
- Ranch
- House Color:
- Time Share:
- No
- Resort:
- Exterior Desc:
- Exterior Details:
- Deck, Garden Space
- Amenities/Services:
- Land Desc.:
- Agricultural, Country Setting, Level, Open
- Suitable Land Usage:
- Roof Desc.:
- Metal
- Driveway Desc.:
- Crushed Stone, Gravel
- Foundation Desc.:
- Concrete
- Sewer Desc.:
- Leach Field, On-Site Septic Exists
- Garage/Parking:
- No
- Garage Spaces:
- 0
- Road Frontage:
- 0
Other Information
- List Date:
- 2024-03-29
- Last Updated:
- 2024-04-03 15:20:12


