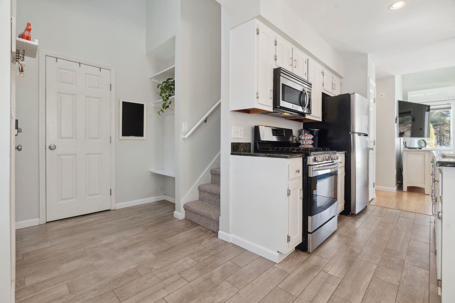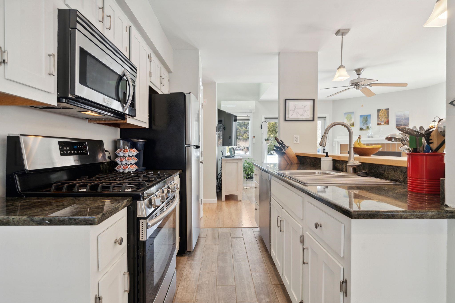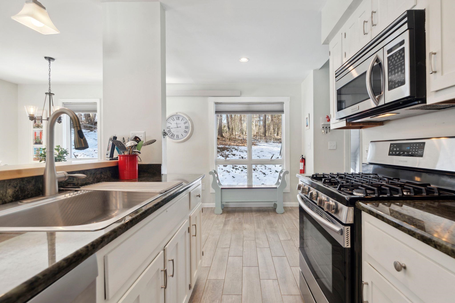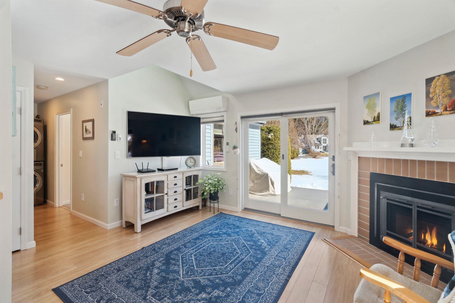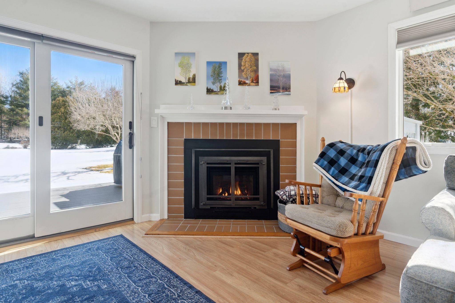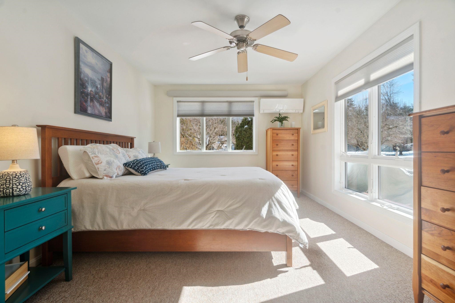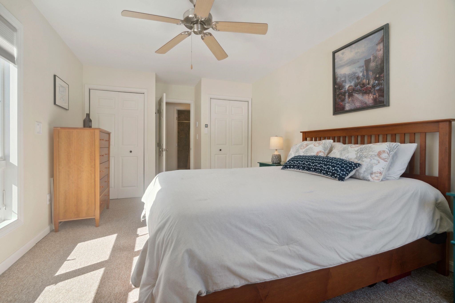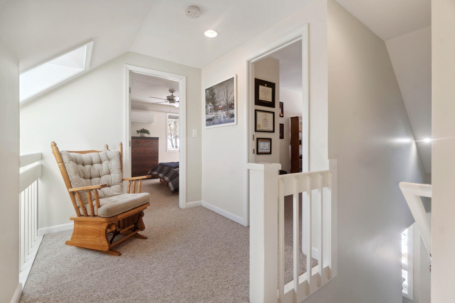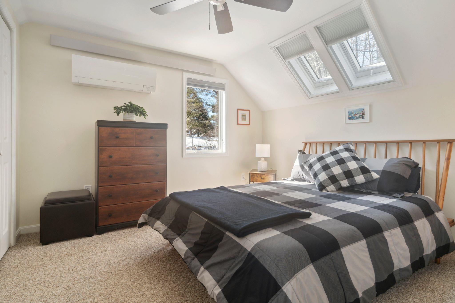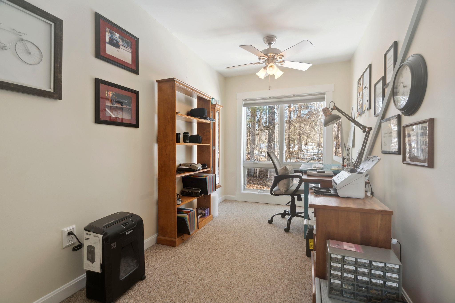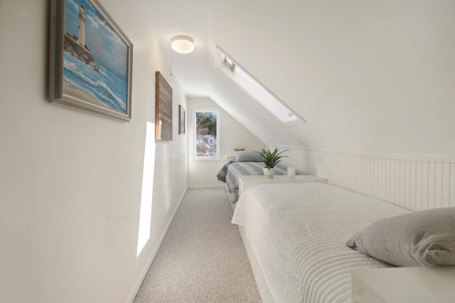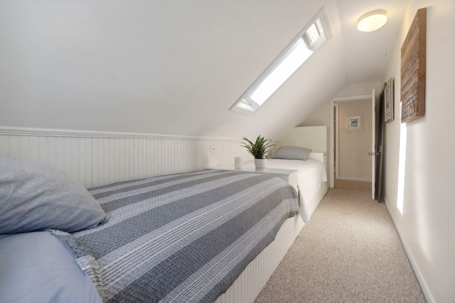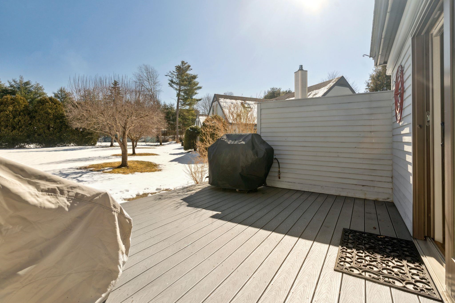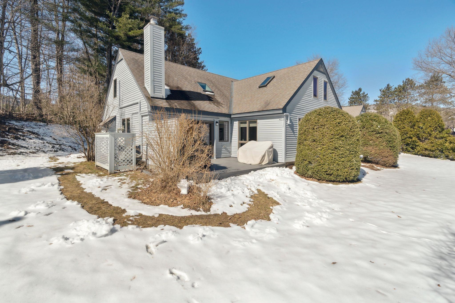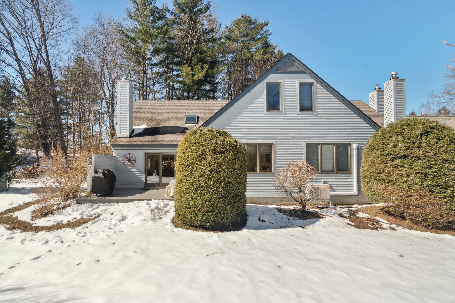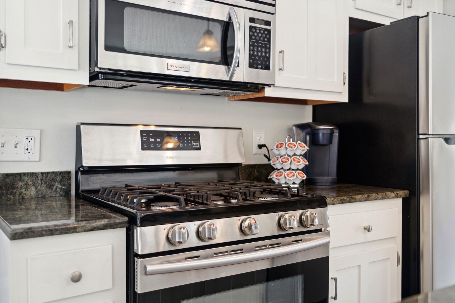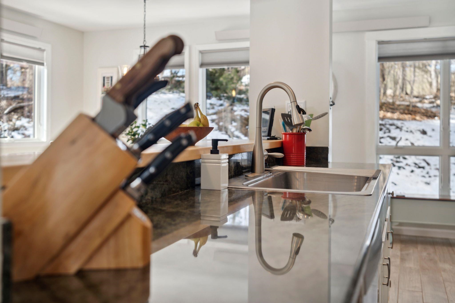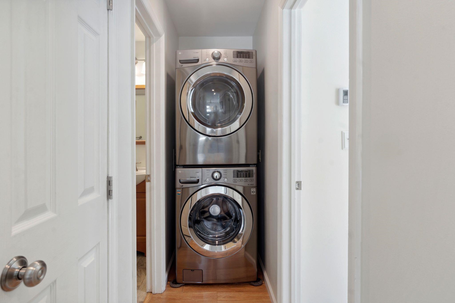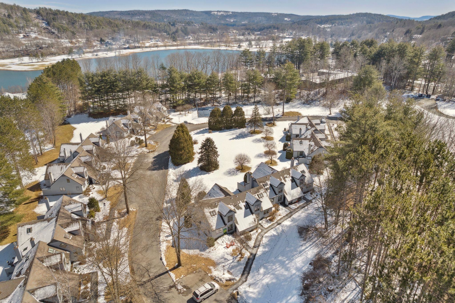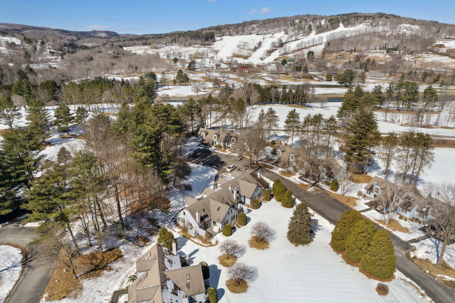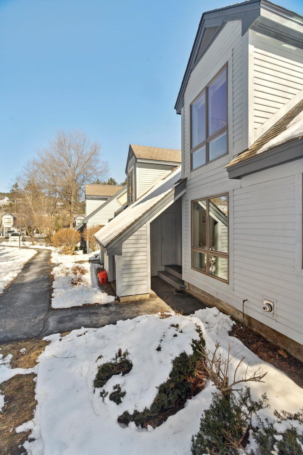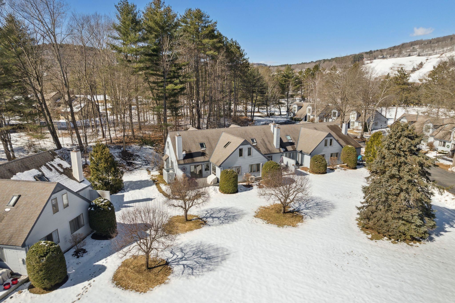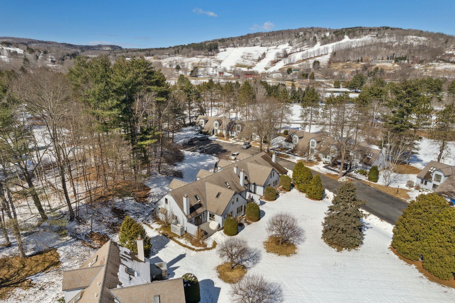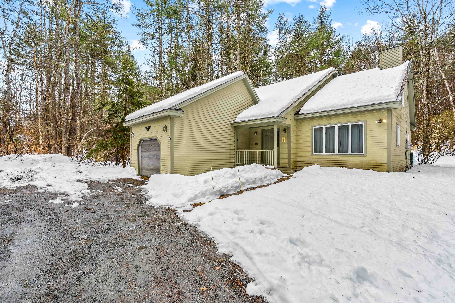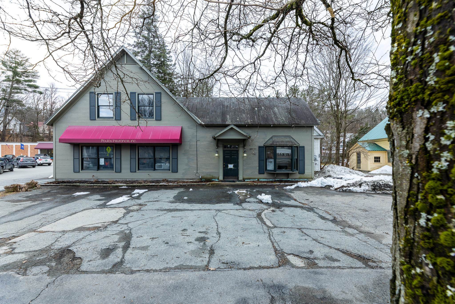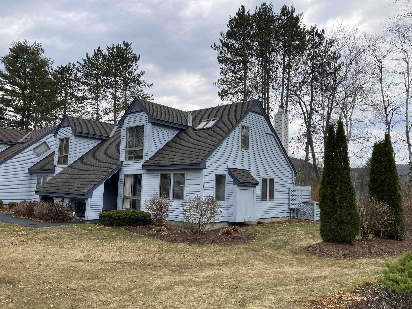1 of 29
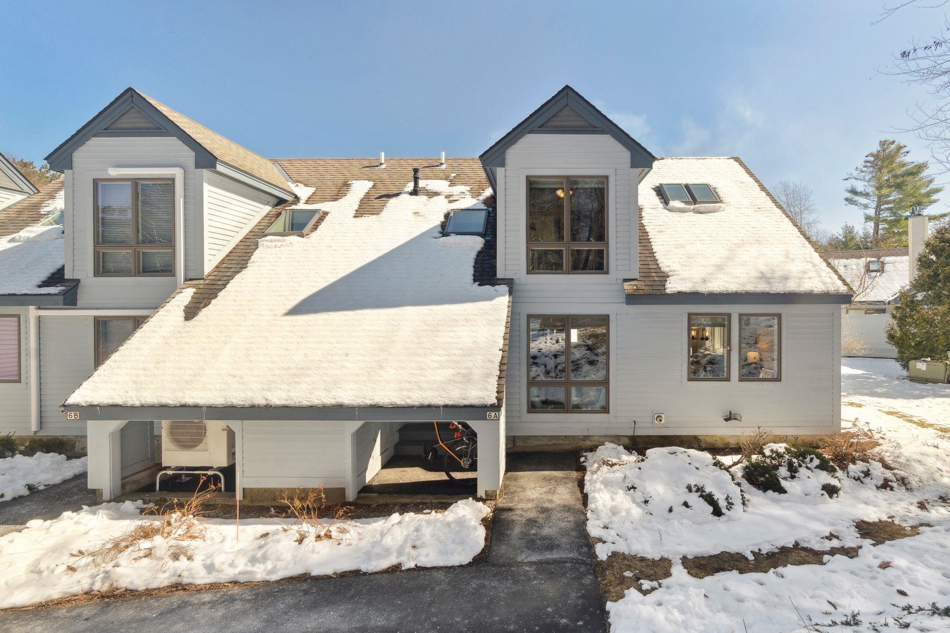
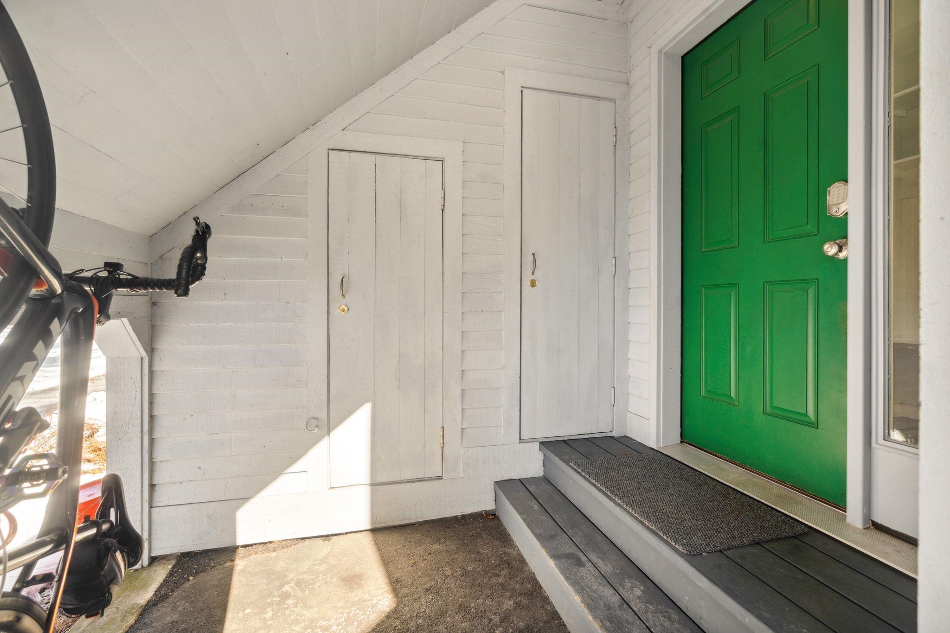
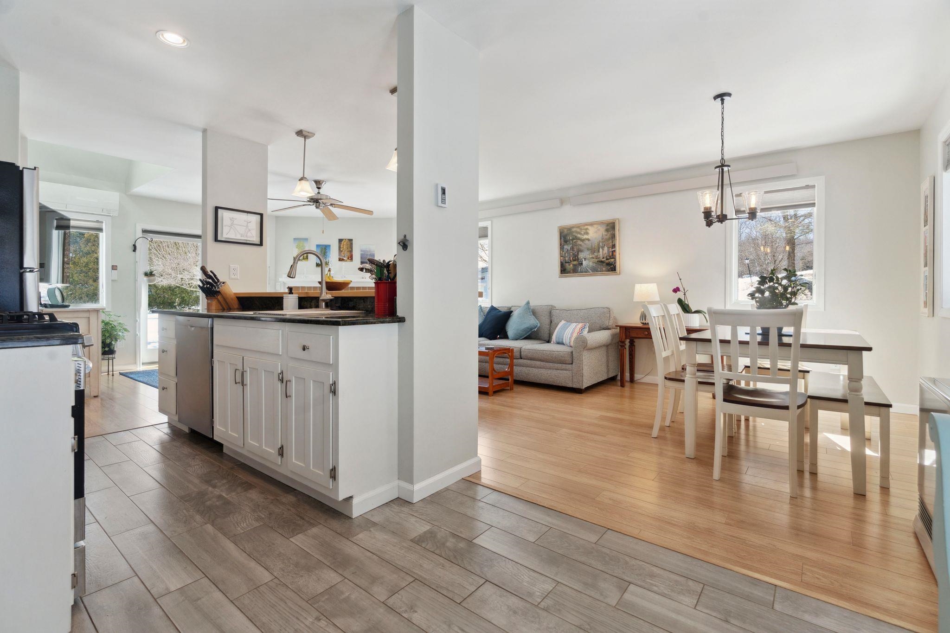
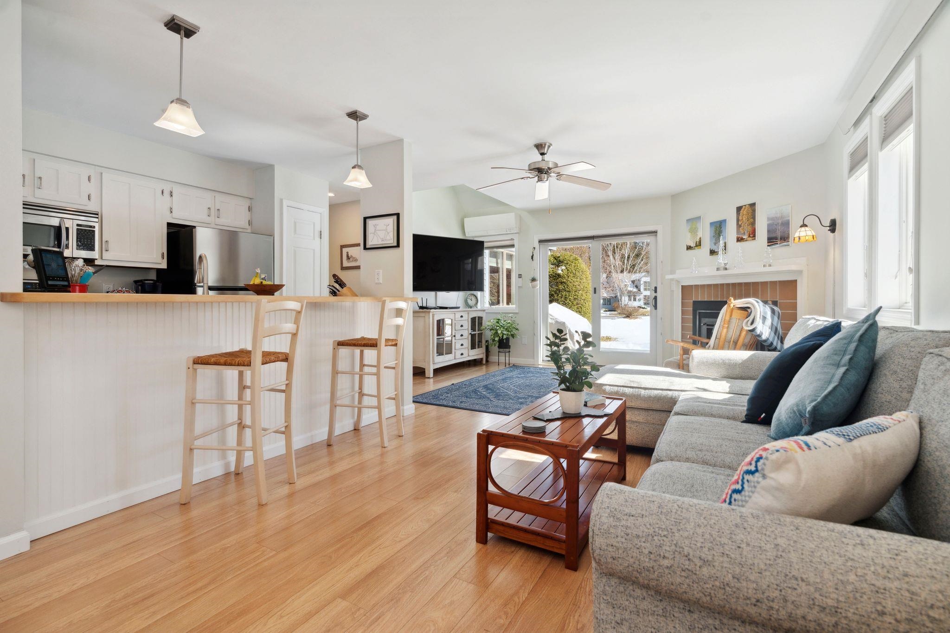
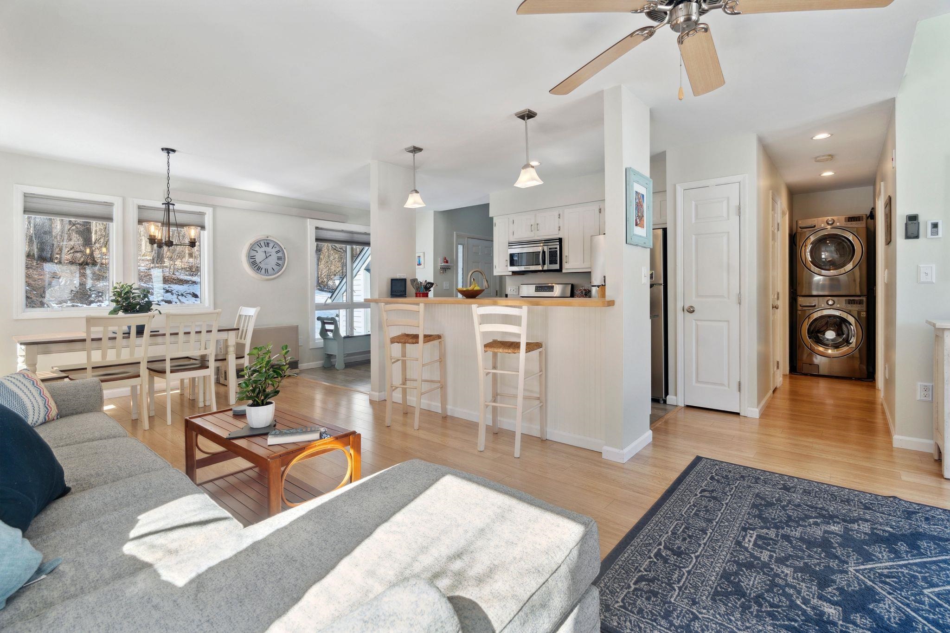
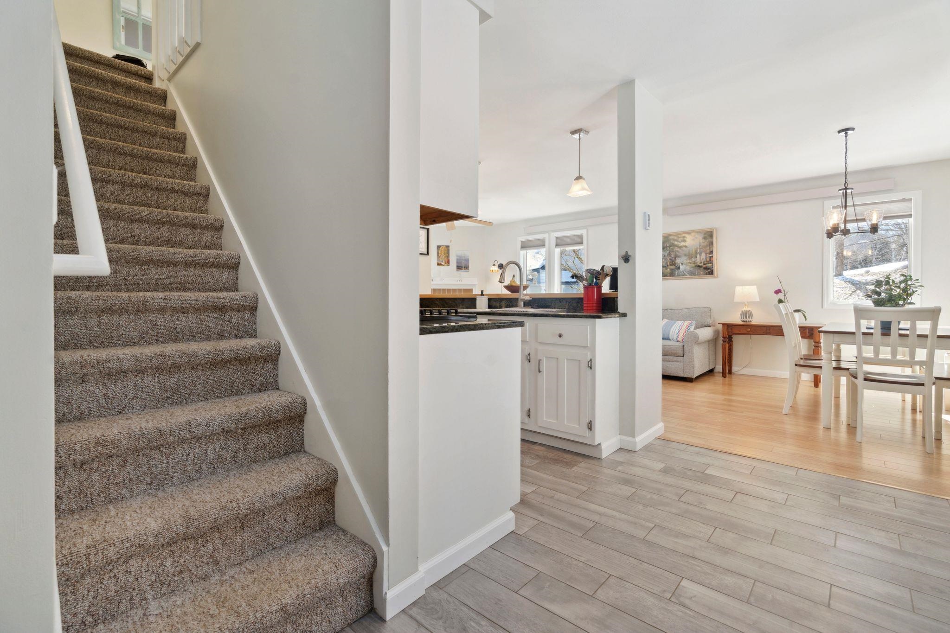
General Property Information
- Property Status:
- Active
- Price:
- $530, 000
- Unit Number
- A
- Assessed:
- $0
- Assessed Year:
- County:
- VT-Windsor
- Acres:
- 0.00
- Property Type:
- Condo
- Year Built:
- 1982
- Agency/Brokerage:
- Derek Cosentino
Four Seasons Sotheby's Int'l Realty - Bedrooms:
- 4
- Total Baths:
- 2
- Sq. Ft. (Total):
- 1346
- Tax Year:
- 2024
- Taxes:
- $5, 162
- Association Fees:
Welcome to this charming end unit condo nestled in the heart of Lakeland! Boasting four bedrooms and two baths, this property offers direct trail access to the lake, clubhouse, and ballfields, ensuring a seamless connection to the outdoors without ever needing to touch the roadway. The main living area is open and flooded with natural light, creating a warm and inviting atmosphere. Current and previous owners, deeply enamored with Quechee and this condo, have lavished it with care, and their affection for the home shines through every detail. Step inside to discover an expanded floor plan that includes four bedrooms, featuring stainless steel appliances complemented by elegant granite countertops and bar seating. The flooring choices are both stunning and practical, while new windows and skylights infuse the space with even more brightness. Outside, enjoy the beautiful Trex decking that extends the main living space, providing an ideal setup for grilling and outdoor entertaining. Cozy up by the propane fireplace during cooler evenings, or take advantage of the heat pumps, electric radiant heating, Rinnai heater, and tankless water heater for year-round comfort and efficiency. More than just a list of improvements, this home reflects thoughtful stewardship and genuine care, creating a sanctuary where you can fully immerse yourself in the Upper Valley lifestyle. Come and experience the culmination of love and attention to detail in this delightful Lakeland condo!
Interior Features
- # Of Stories:
- 2
- Sq. Ft. (Total):
- 1346
- Sq. Ft. (Above Ground):
- 1346
- Sq. Ft. (Below Ground):
- 0
- Sq. Ft. Unfinished:
- 16
- Rooms:
- 7
- Bedrooms:
- 4
- Baths:
- 2
- Interior Desc:
- Ceiling Fan, Fireplace - Gas, Laundry - 1st Floor
- Appliances Included:
- Dishwasher, Dryer, Microwave, Range - Gas, Refrigerator, Washer
- Flooring:
- Carpet, Ceramic Tile, Laminate
- Heating Cooling Fuel:
- Electric, Gas - LP/Bottle
- Water Heater:
- Basement Desc:
Exterior Features
- Style of Residence:
- Contemporary
- House Color:
- Time Share:
- No
- Resort:
- Exterior Desc:
- Exterior Details:
- Deck, Tennis Court
- Amenities/Services:
- Land Desc.:
- Landscaped, Level
- Suitable Land Usage:
- Roof Desc.:
- Shingle - Asphalt
- Driveway Desc.:
- Common/Shared, Paved
- Foundation Desc.:
- Slab - Concrete
- Sewer Desc.:
- Public
- Garage/Parking:
- No
- Garage Spaces:
- 0
- Road Frontage:
- 0
Other Information
- List Date:
- 2024-04-01
- Last Updated:
- 2024-05-02 23:59:44


